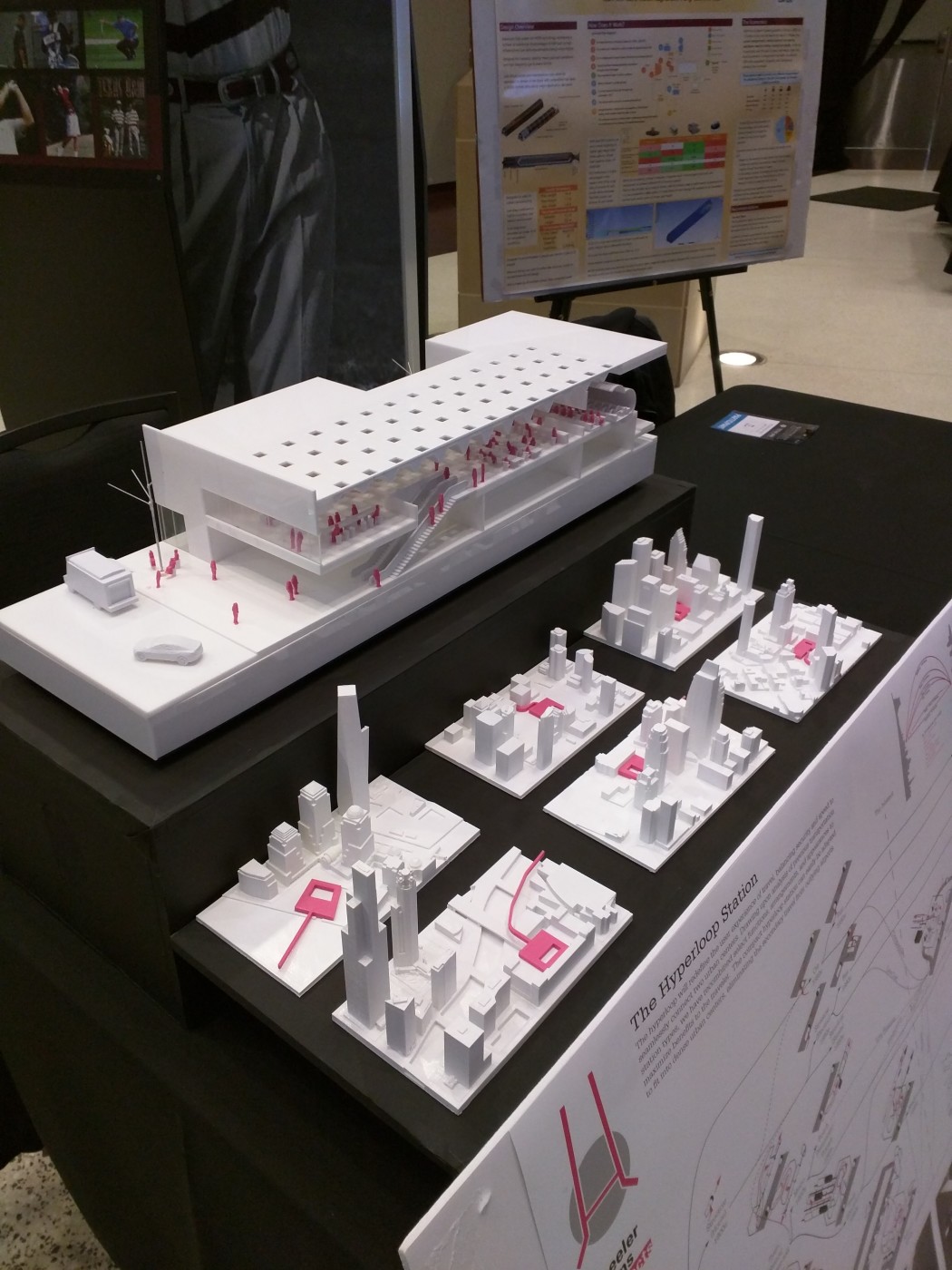We participated in SpaceX’s Hyperloop Design Weekend, held at Texas A&M University on January 29-30, 2016. As a selected finalist, we designed a prototype for a Hyperloop station. The ideas we presented during the weekend have appeared in podcasts and published in multiple articles.
Our previous blog post described our underlying hypothesis that Hyperloop stations should be integrated into downtown areas, obviating a second leg of travel. There is little point of quickly traveling to the outer ring of another city only to spend another thirty minutes reaching its downtown.
Our compact station incorporates a three-point guideway at the end of the depressurized tubes for reorienting the pod before its next journey. After an arriving pod exits its airlock, it is conveyed along a turn to an elevated unloading platform. On one side of the platform, loading sleds carrying passengers exit the pod, docking with an adjacent arrival café. On the opposite side of the platform, pods carrying freight, including electric cars, are unloaded with similar sleds. The bifurcated platform ensures the separation of pedestrians and freight handling, vastly improving the travelers’ experience and safety.
Both the loading and unloading platforms shelter a ground level maintenance area below, where pods and sleds can be repaired and scrutinized. After passengers disembark a loading sled, the sled will be cleaned as it advances toward the loading platform. Similarly, the pod will undergo routine safety checks as it advances along the guideway to its next departure. If a pod requires more than routine maintenance, it can be lowered to the maintenance level for repairs, while another pod is lifted to the guideway.
Any onboard energy source in the pod will be replenished during the maintenance interval. If the energy source is electrical, a battery array could be contained within the loading sled floor. In this case, loading sleds could be lowered to the maintenance level for recharging before advancing to the loading platform.
Passengers on the upper level remain oblivious to this behind-the-scenes choreography, surrounded by café environments and a central garden. While at the station, Hyperloop travelers will be surrounded by open environments that belie the confinement of traveling in an enclosed tub.
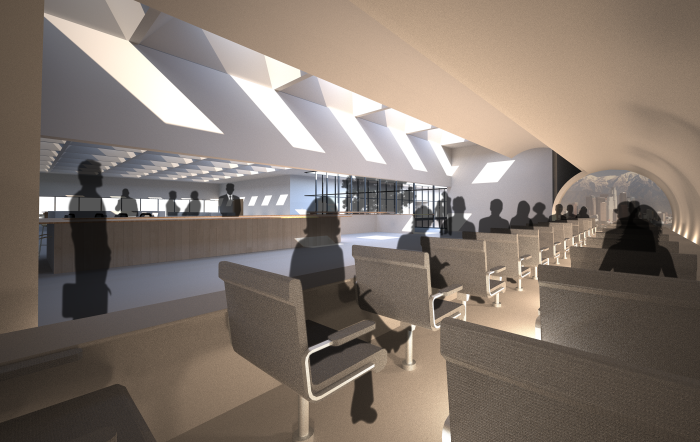
The doors of the pod remain open to the cafe environment as the sled is loaded.
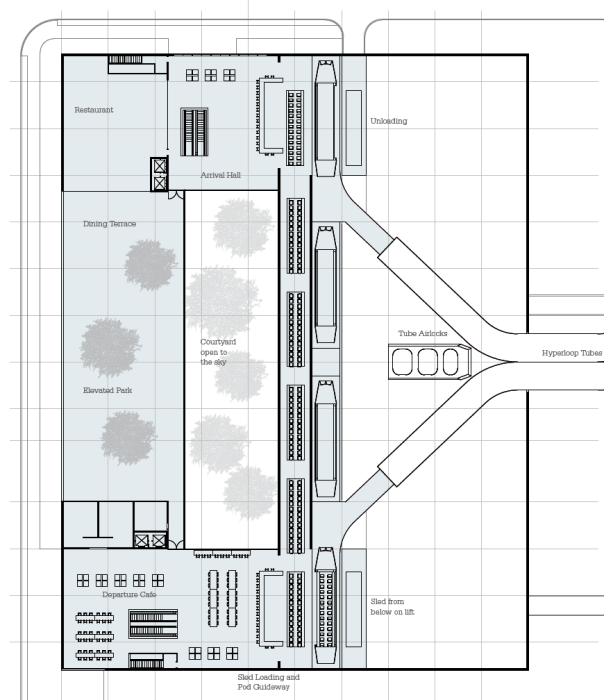
Plan of the Upper Level. The arrival platform is at the top of the drawing. The departure platform is at the bottom of the drawing
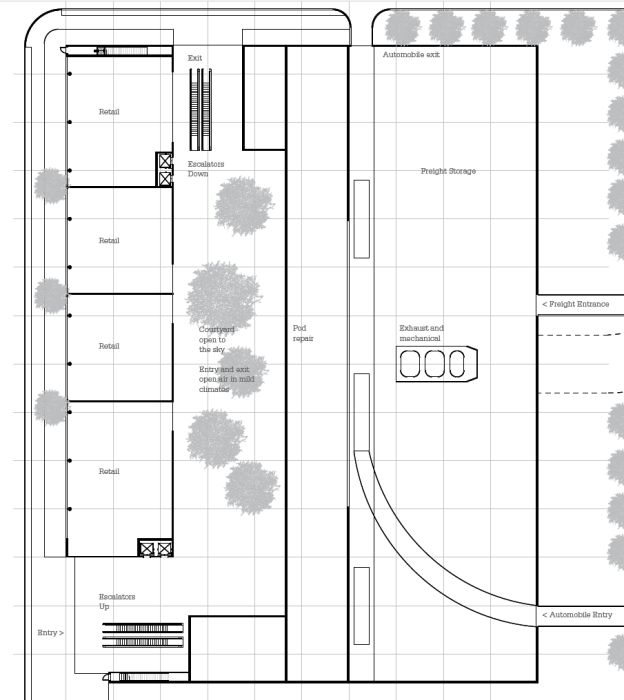
The lower level plan illustrates the hidden maintenance and freight handling areas.
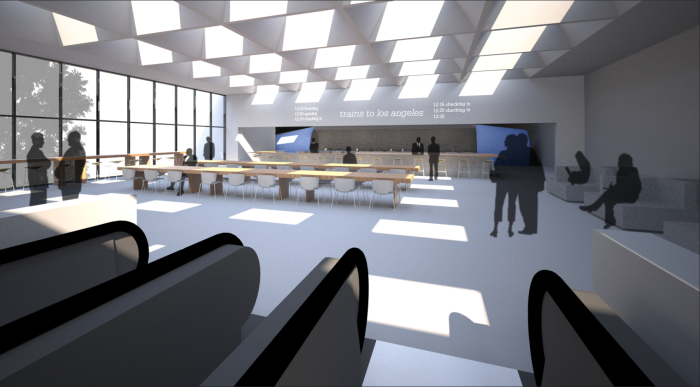
Entering the departure cafe
