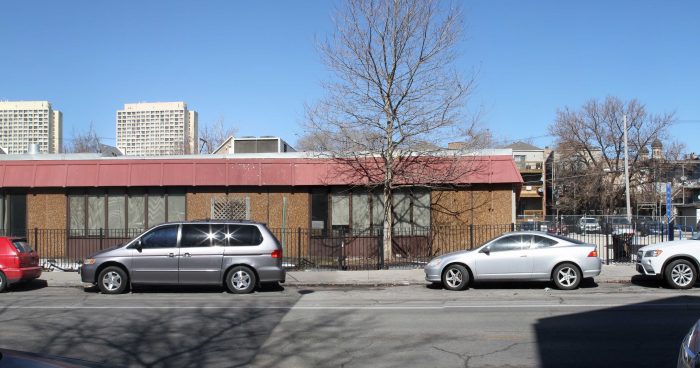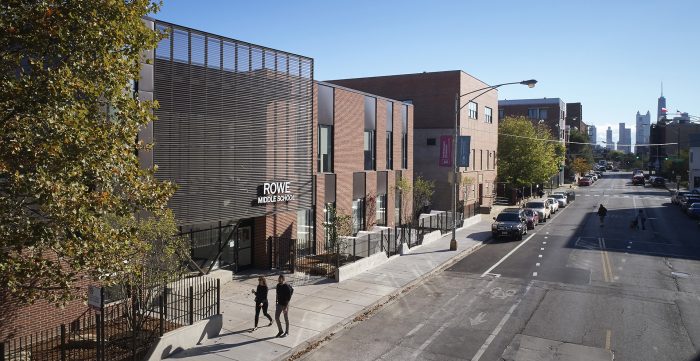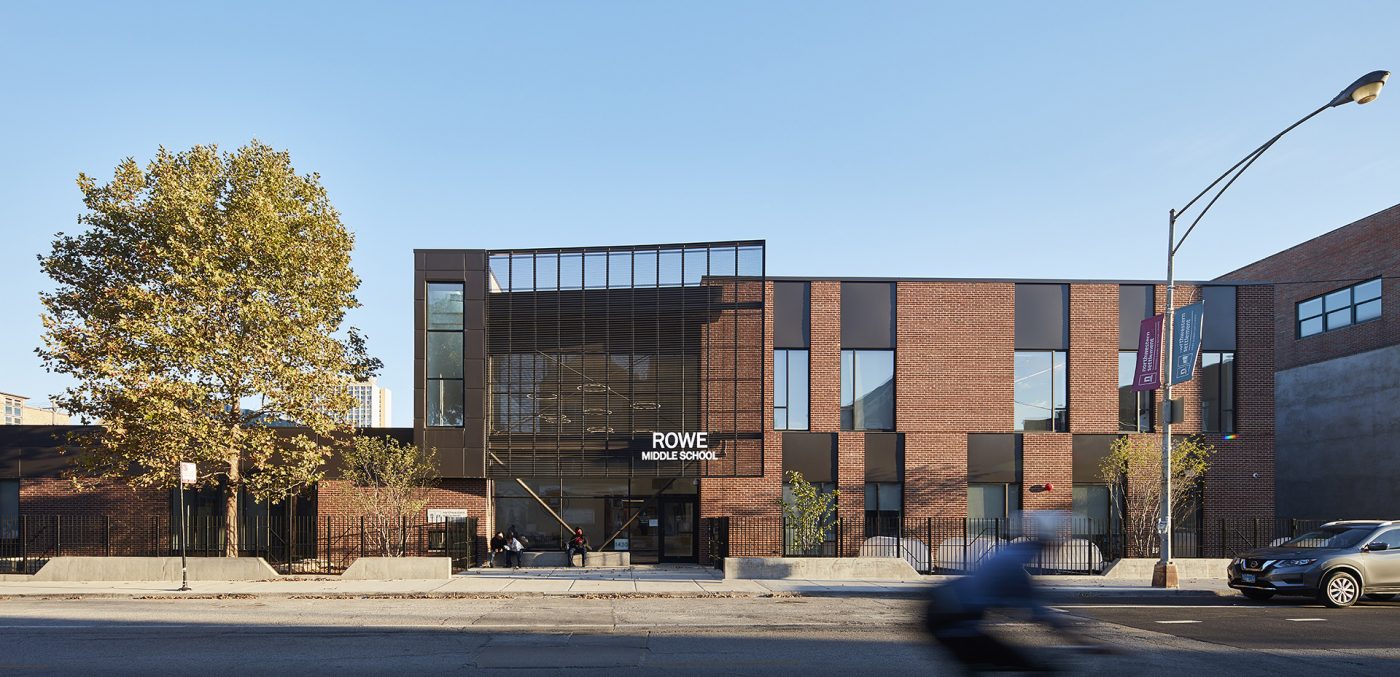If you’re planning a nice dinner, would you ever go to the grocery store, buy appetizer ingredients, prepare the appetizer, clean up the kitchen, and then repeat the same dedicated steps for the main course and then the dessert? Probably not, since that process would involve three separate “mobilizations” and take much longer.
No one really sets out to phase activities like this, but circumstances can compel us to. In construction, limited time or funding, particularly if required to balance with expected revenues, are often culprits. If you encounter a construction project that needs to be phased, how can you maximize value while limiting cost increases?
First, design the project so the ultimate result is indistinguishable from an idealized one, constructed all at once. There’s no reason a meal prepared in phases needs to sacrifice taste. Similarly, make certain the design of the project does not sacrifice priorities. There’s no reason to trade a three-year inconvenience for a fifty-year compromise. The the logistics of construction are ephemeral – results are not.
Second, even though phased construction costs more, limit the unrecoverable costs. Since the vast majority of construction costs result from on-site labor, scrutinize this first. If increasing labor during a prior phase reduces overall labor for the entire project, invest early. If the duration of an entire phase can be shortened by paralleling construction activities, do it. This saves non-trade costs, usually referred to as General Conditions, which includes the premium labor for the Site Superintendent. The construction industry is increasingly employing Lean Construction techniques, such as Pull Planning, to dramatically reduce construction times. Use these techniques over multiple phases to compounds savings.
Third, limit opportunity costs. There may be something you can accomplish in a prior phase for a fraction of the cost of a later phase. If so, do it. Perhaps scaffolding is already erected or expensive machinery is already on site. With a little foresight, the overall costs of the project can be diminished even if the costs of a single phase increase.
Three Down, One to Go
We recently designed a project for Rowe Middle School which contemplated four phases, three of which were constructed. Each phase accommodated an increasing numbers of students arriving from a remote K-5 campus. The school was constructed during three consecutive summers, with the last two phases getting a head start during the spring for foundations.

Before Photos: Above, a view of the 1972 annex’s facade. Below, a view of the annex on the left, with Chicago’s skyline in the distance.

The first summer, we remodeled the interior of a 1972 “temporary” annex, originally built to alleviate overcrowding at a former school. During the following summer, we constructed a two-story addition to the east, even though only the ground floor could be accessible during the following school year. During this second phase, we also re-clad the exterior of the original structure to cohere with the brick facade of the contemporaneous and future addition.
While the old ceilings were open, we limited opportunity costs we installed empty piping for a future sprinkler system. We also installed a new rooftop HVAC unit that served a temporary assembly space for one year before its duct work was later rerouted to a final destination.
To limit unrecoverable costs at the junction between the two additions, we constructed a wall with permanent studs and sheathing clad with temporary insulated metal panels on the exterior. During the subsequent phase, we only needed to remove the insulated panels to access the connection plates which allowed us to extend the steel frame without disturbing the interior.
During the third phase, we built another two-story addition, with two exit stairs and an elevator, that integrated the mothballed upper floor of the prior phase. A larger electrical service was installed, backfeeding the original service in the annex. Even during this final constructed phased, we limited the opportunity costs of a future fourth phase by installing aggregate piers and caissons in the footprint of the future addition. We also framed structural knockouts in the roof to allow the elevator and stairs to extend vertically into a future third floor.

A diagram illustrating all four phases
For the façade, we developed an architectural language of horizontal bands that allowed the additions to expand upward and outward from the original single-story annex, never looking incomplete. Even the future fourth phase will extend this language.
If the owner, design team, and construction team work together to carefully plan each incremental step, phasing can be a friend instead of a foe. For the project described above, Northwestern Settlement served as an experienced and strategic owner. Bulley & Andrews, a frequent collaborator, provided the logistical insights of a top-shelf contractor.
In the end, most diners remember a great meal and not the individual courses, especially when the culinary team plans the menu together.

Rowe Middle School with Chicago’s skyline in the distance. A solar screen hovers in front of the second phase. The third phase extends toward downtown.
