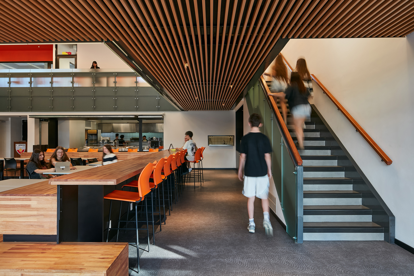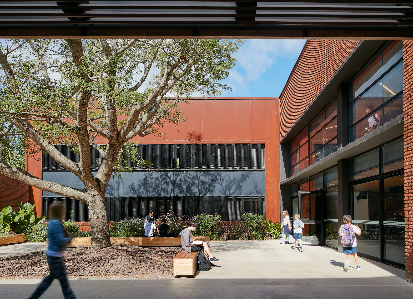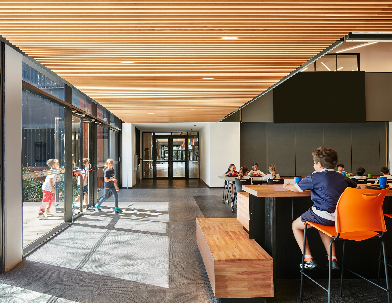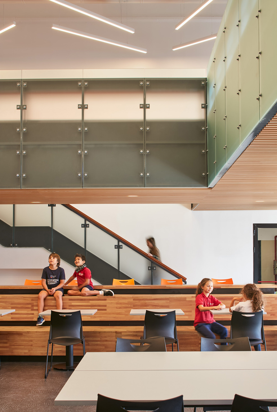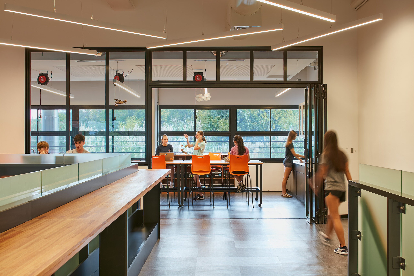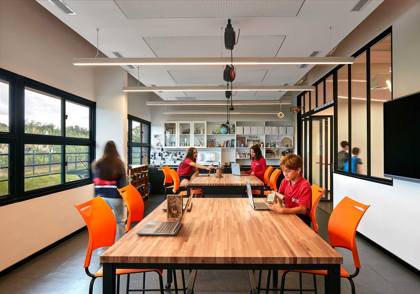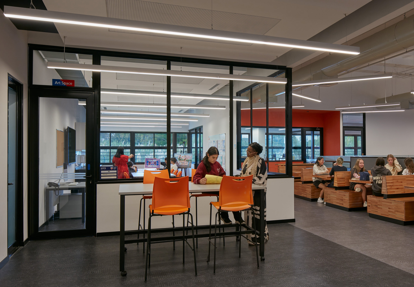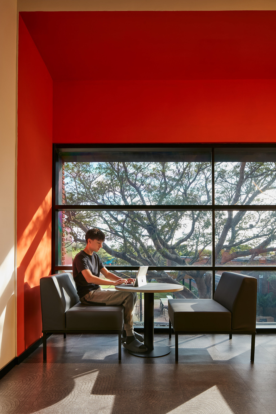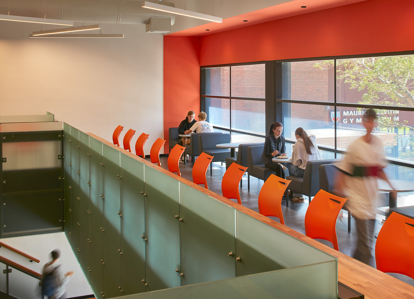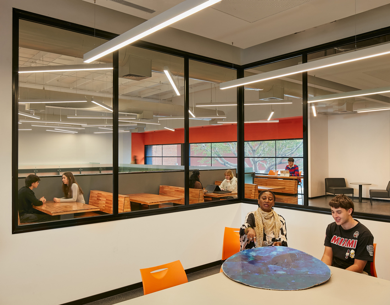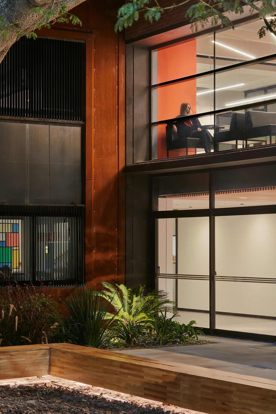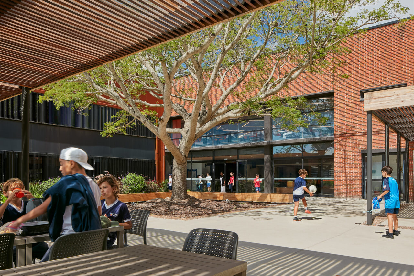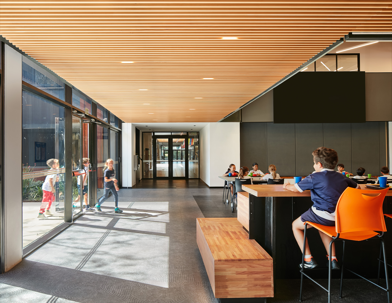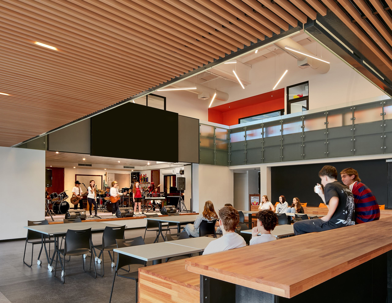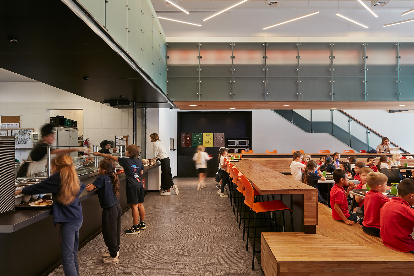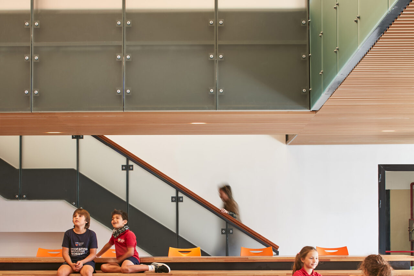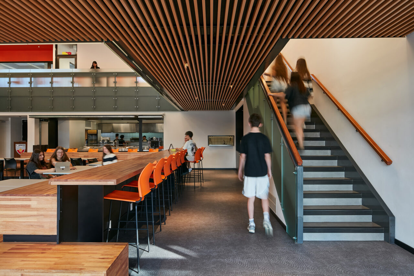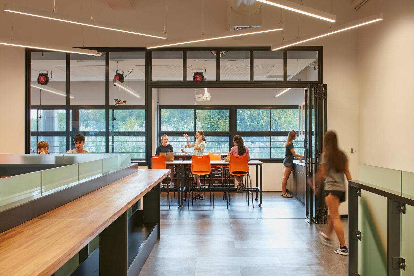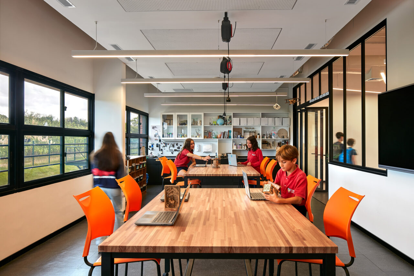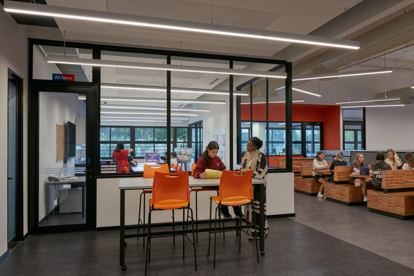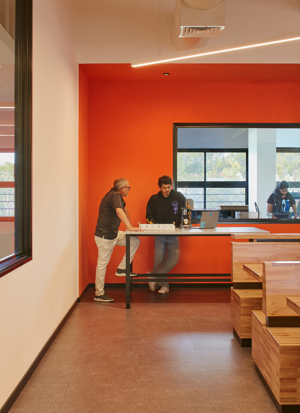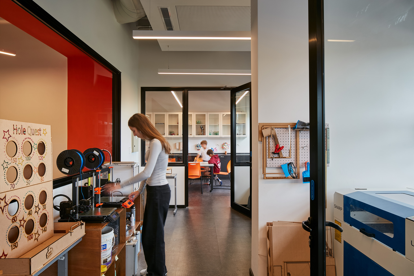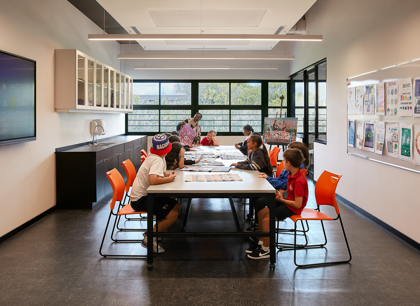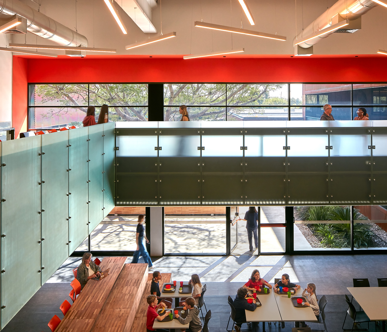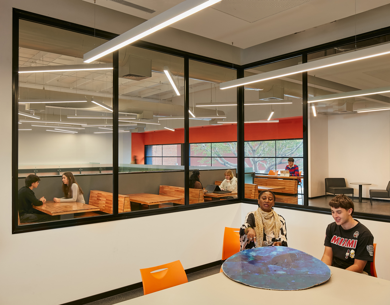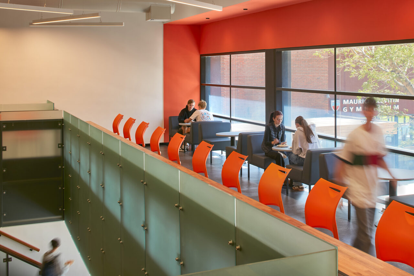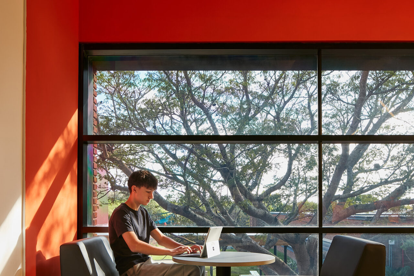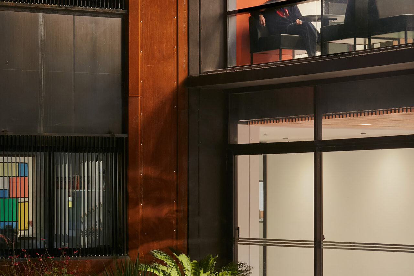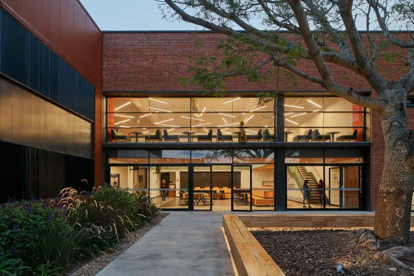Situated in the Carrasco neighborhood of Montevideo, Uruguay, the Uruguayan American School (UAS) is a multicultural institution enrolling approximately 330 students from kindergarten through 12th grade, representing over 20 countries.
Wheeler Kearns Architects (WKA) was engaged to develop a holistic, campus-wide master plan that would elevate the school to match the caliber of its international peers—while remaining sensitive to the needs of all age groups and cultures.
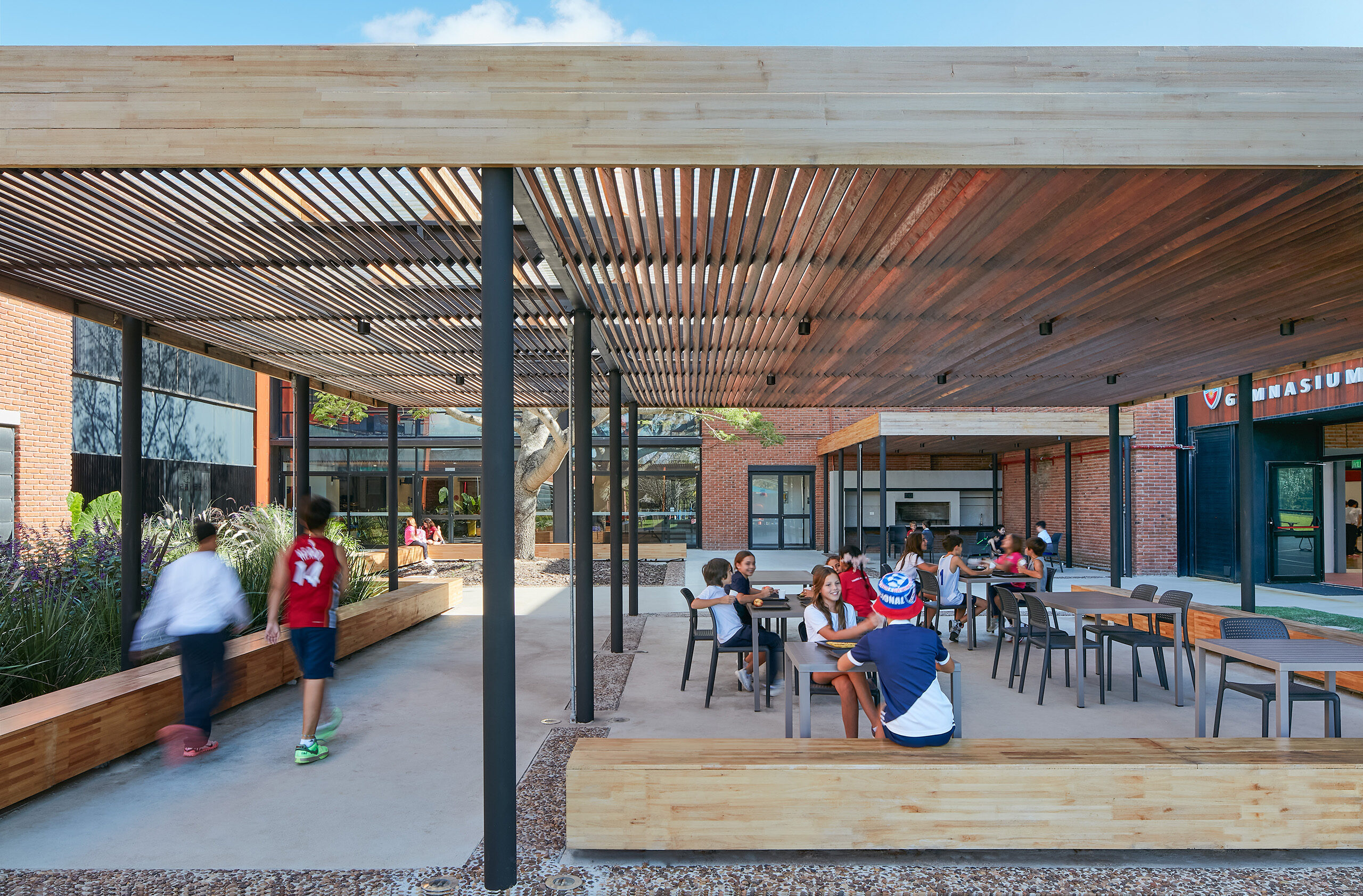
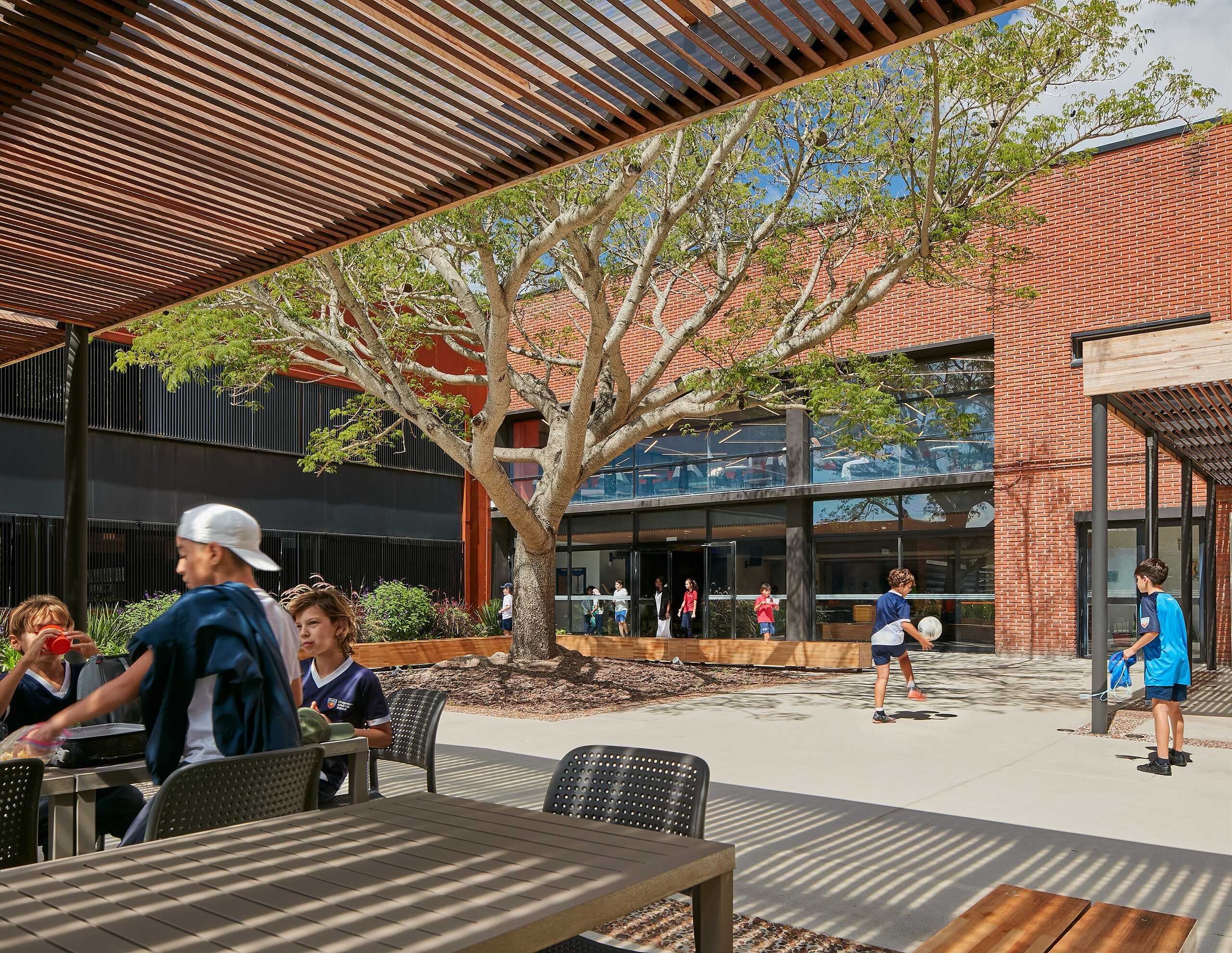
Through an immersive and collaborative process—including site observations, stakeholder workshops, and design ideation—WKA helped UAS reimagine its campus as a dynamic and responsive learning environment. A key insight that emerged was the need for clearly defined zones to support different modes of learning. In response, the master plan introduced two distinct cores: the Extroverted Learning Hub and the Introverted Learning Hub.
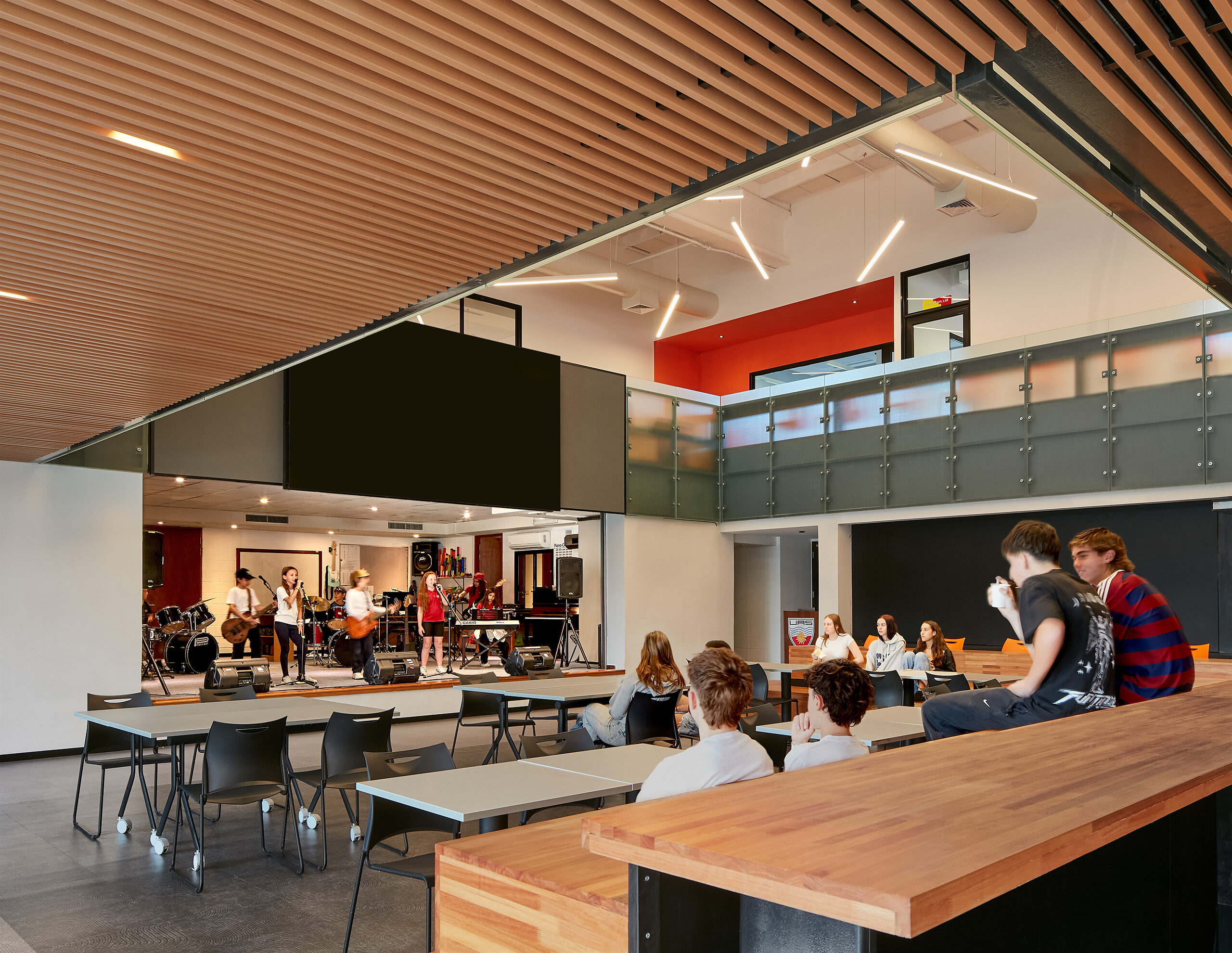
The Extroverted Learning Hub brings together active programs—cafeteria, art, making, and social gathering—into a dynamic zone for connection and creativity. A reimagined, multi-functional cafeteria improves flow and flexibility, while the outdoor terrace preserves the iconic UAS tree as a central feature.
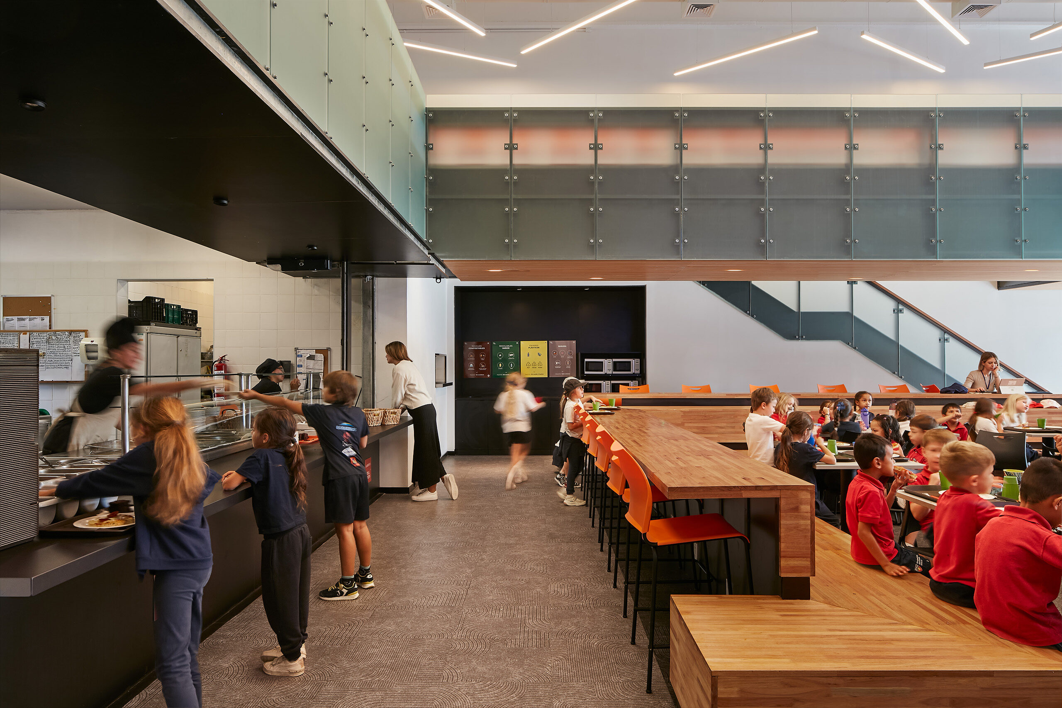
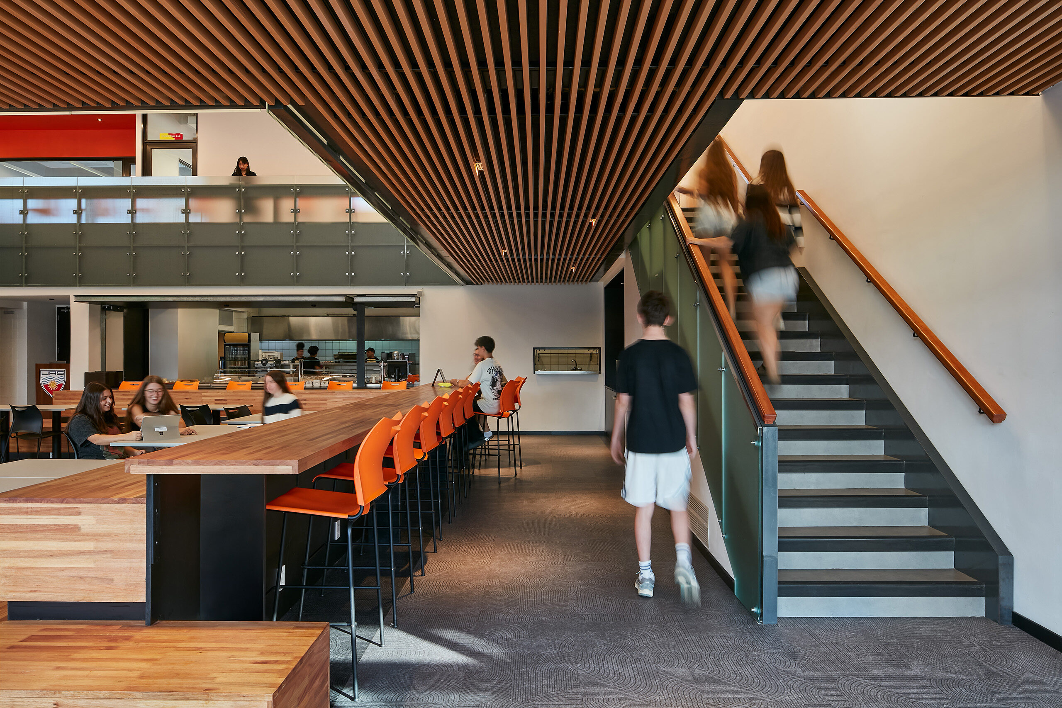
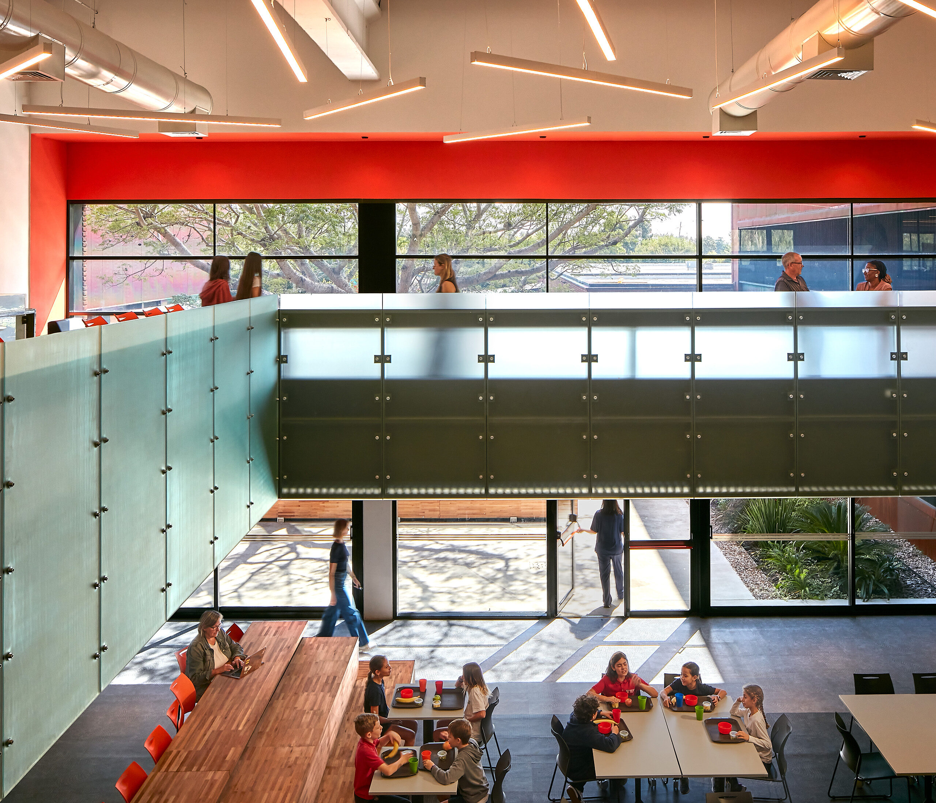
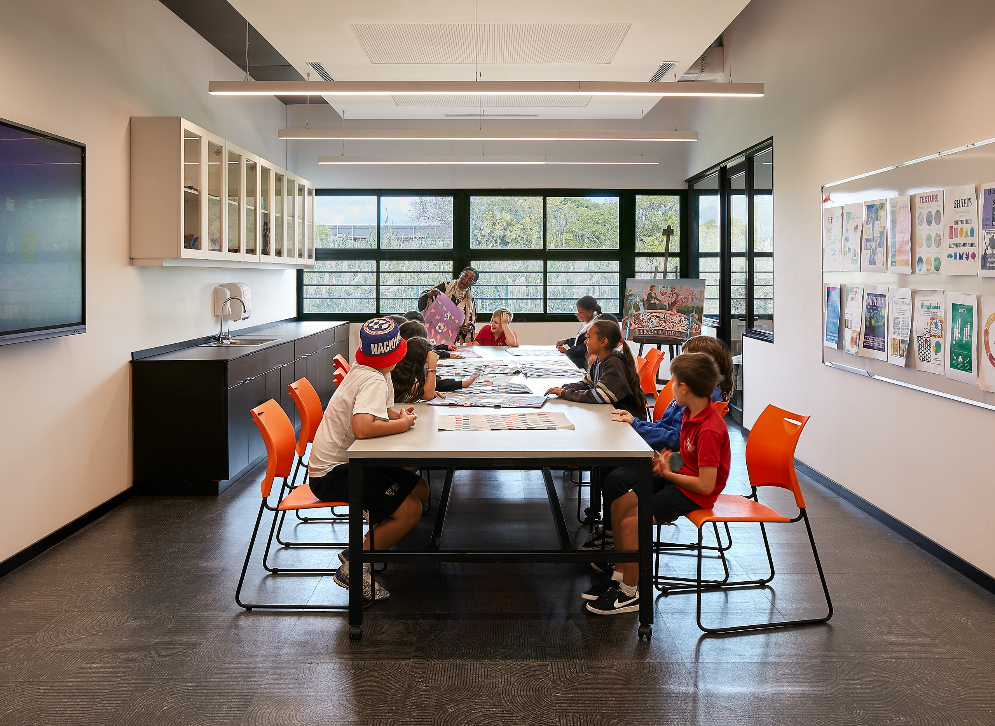
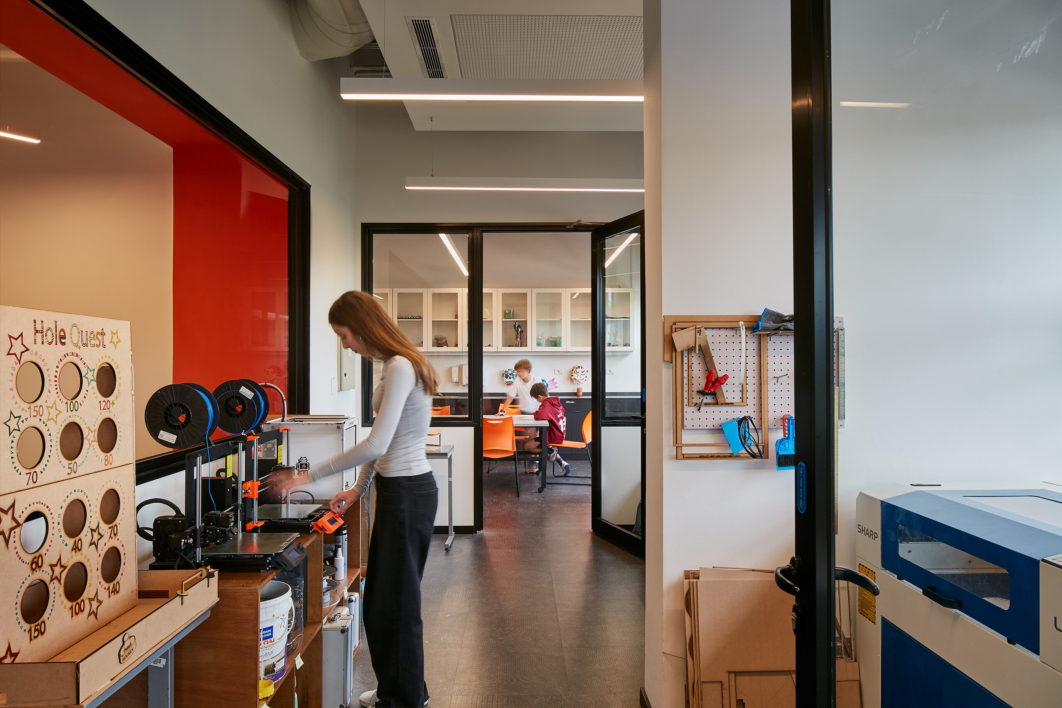
Planned for a future phase, the Introverted Learning Hub reimagines the existing school library as a calm, focused space for reading, research, and reflection. New huddle rooms, curated shelving, and daylight-rich nooks create an inclusive environment that accommodates both individual and small-group work.
Across the campus, the master plan also introduces biophilic classroom renovations, pavilion-style outdoor learning environments, and a redefined entry sequence—all reflecting UAS’s values, global identity, and commitment to forward-thinking education. Together, these interventions position UAS to thrive as a vibrant, inclusive, and future-ready learning community.
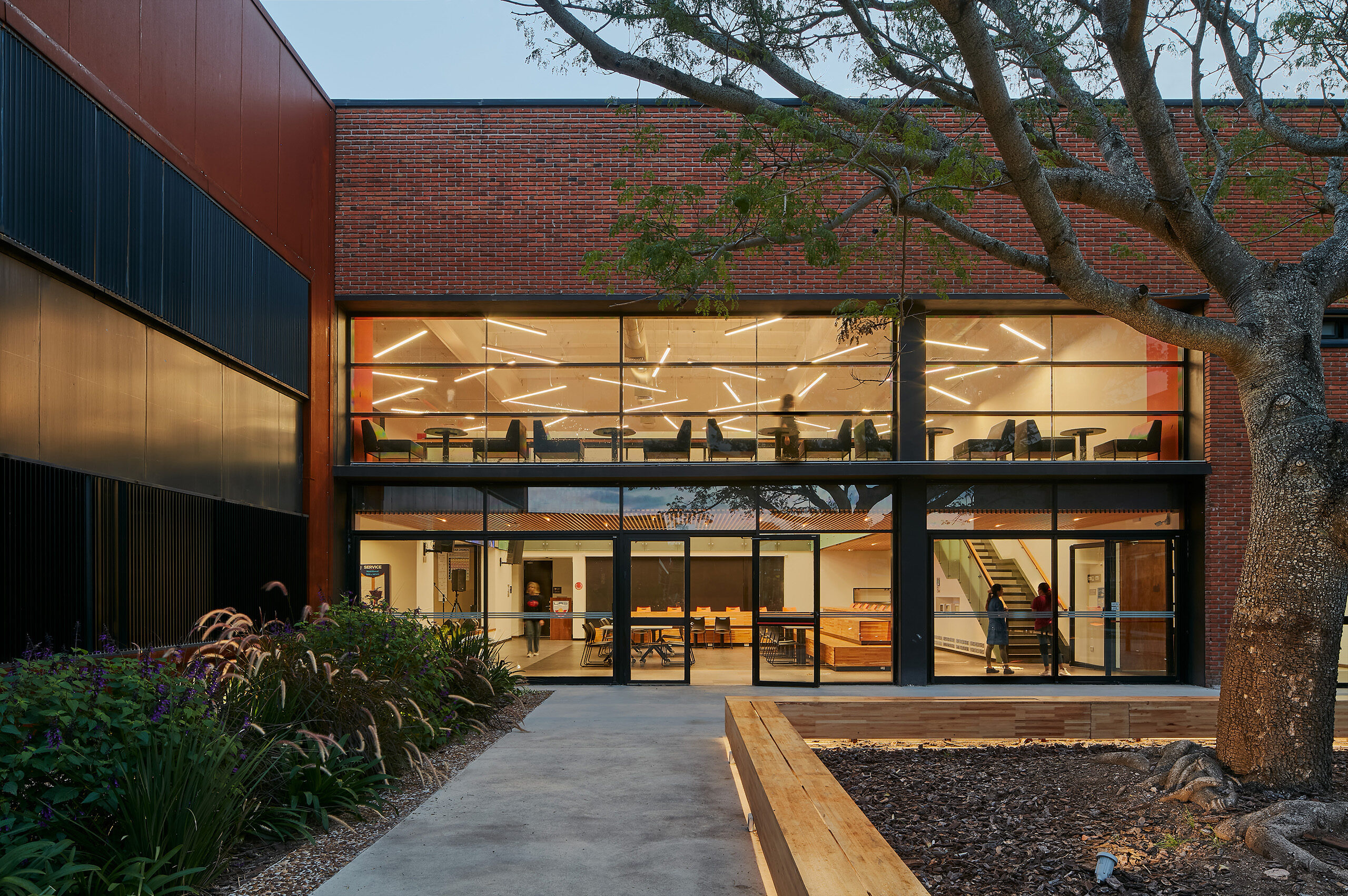
Additional Images
Local Architect: Gibert-Rodríguez Carrera Arquitectos
Photography: Tara White

