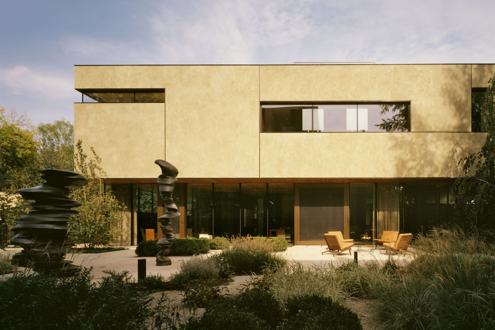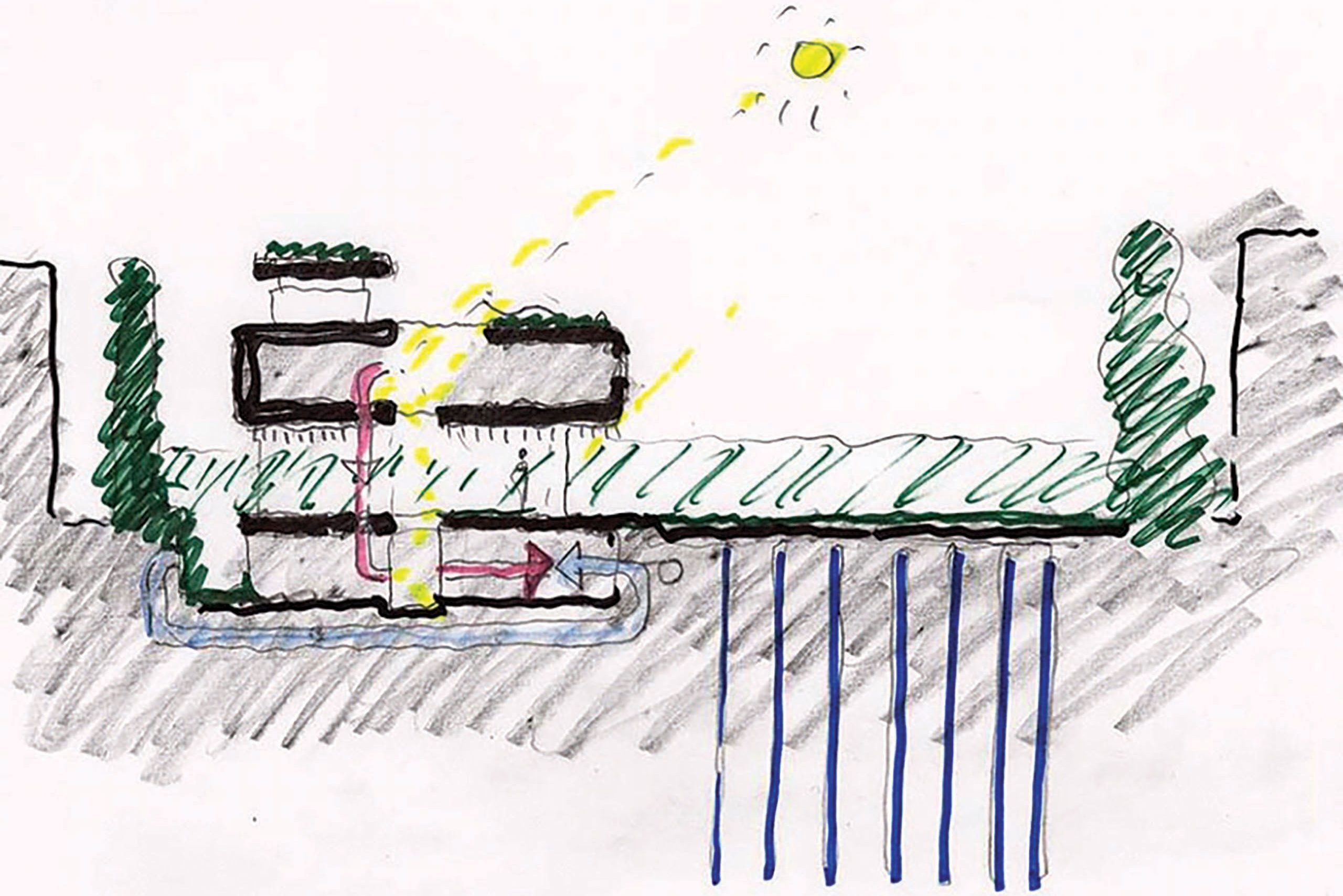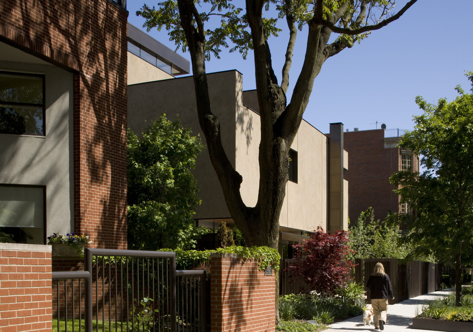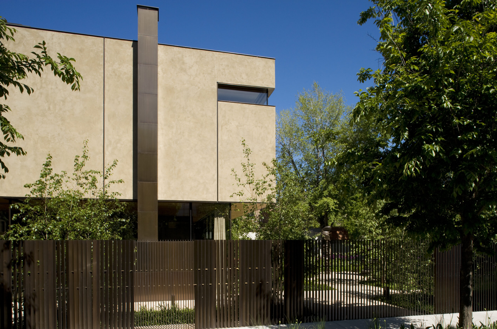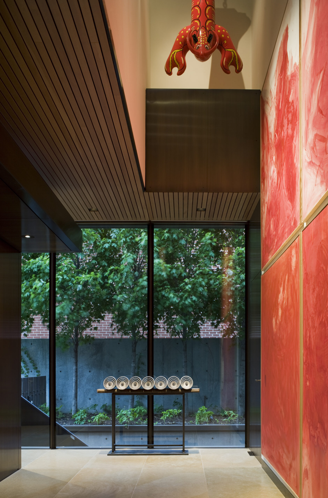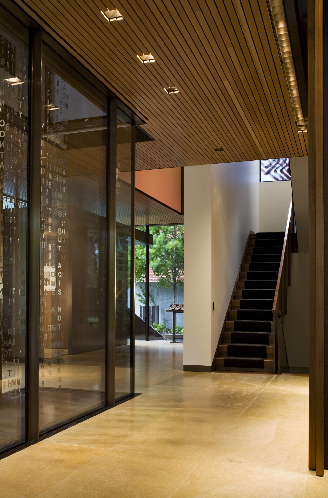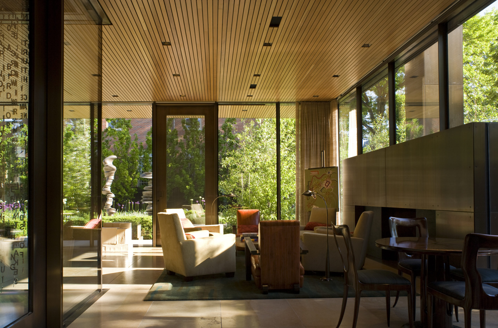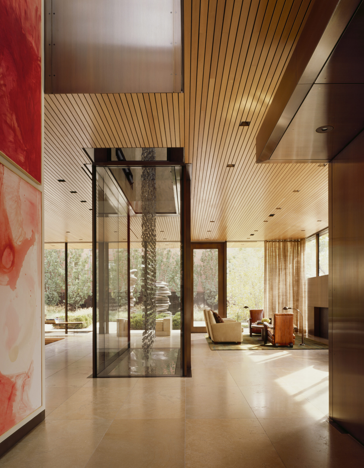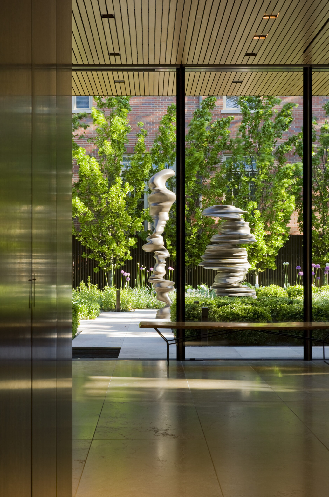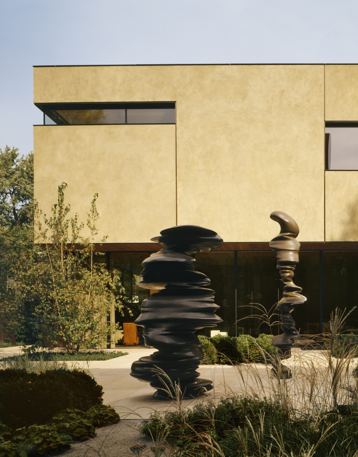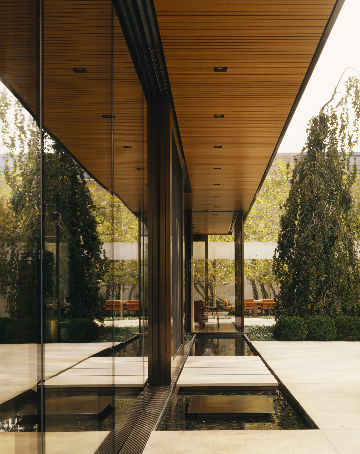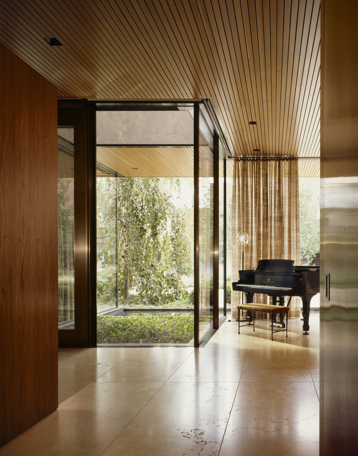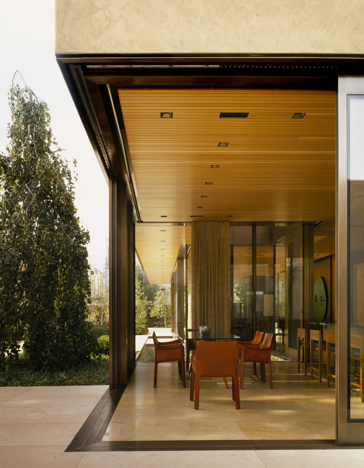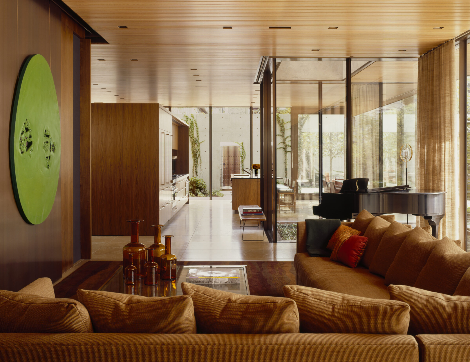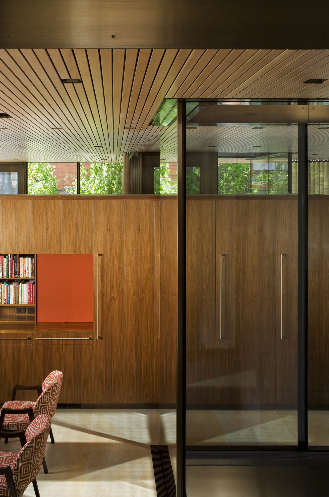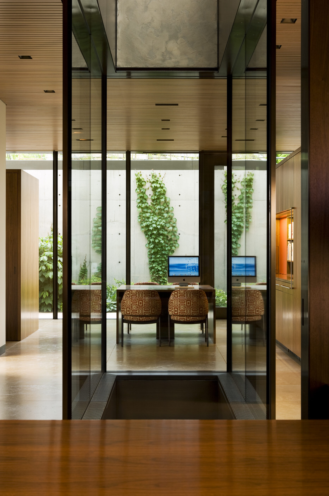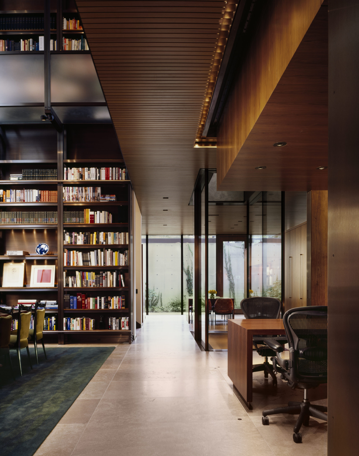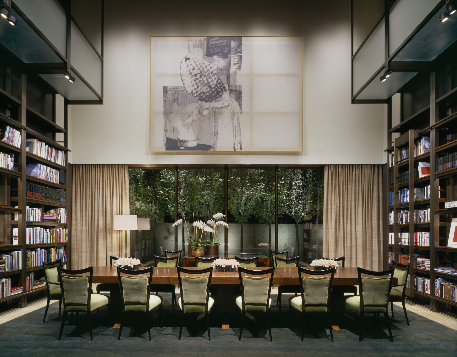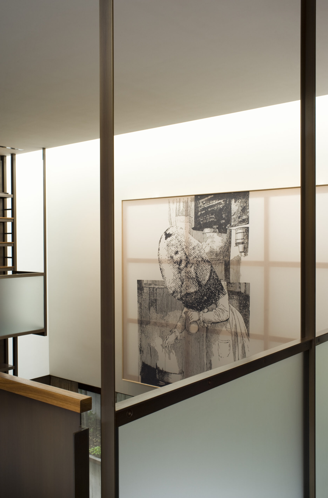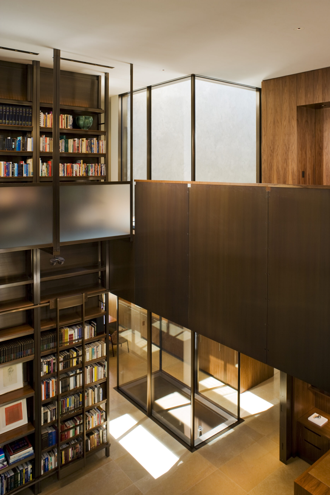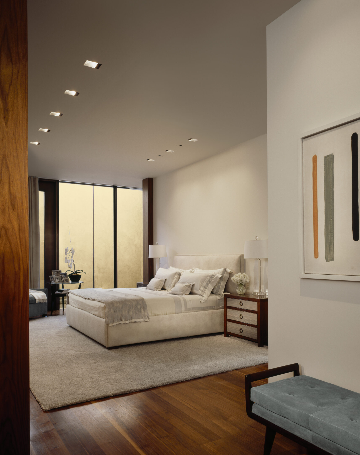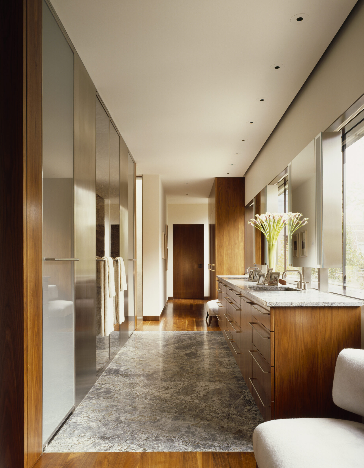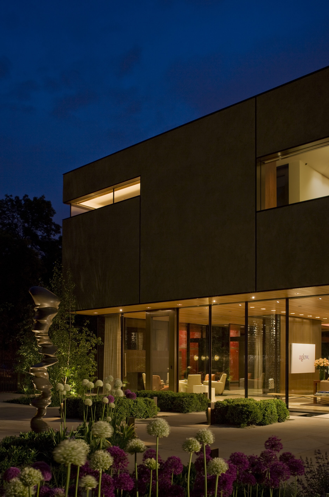Awards
2008 – AIA Chicago Distinguished Building Award, Honor Award
2008 – AIA Chicago Divine Detail Award, Honor Award
Publications
A broad, introverted, opaque stucco-clad volume of private spaces is cantilevered above a fully transparent, extroverted space at grade, which extends beneath the volume’s canopy into a private, lushly planted sculpture garden.
This urban residence is a warm, intimate home for a family of four that can transform into a place of assembly as needed and has an integral connection between interior and exterior experiences.
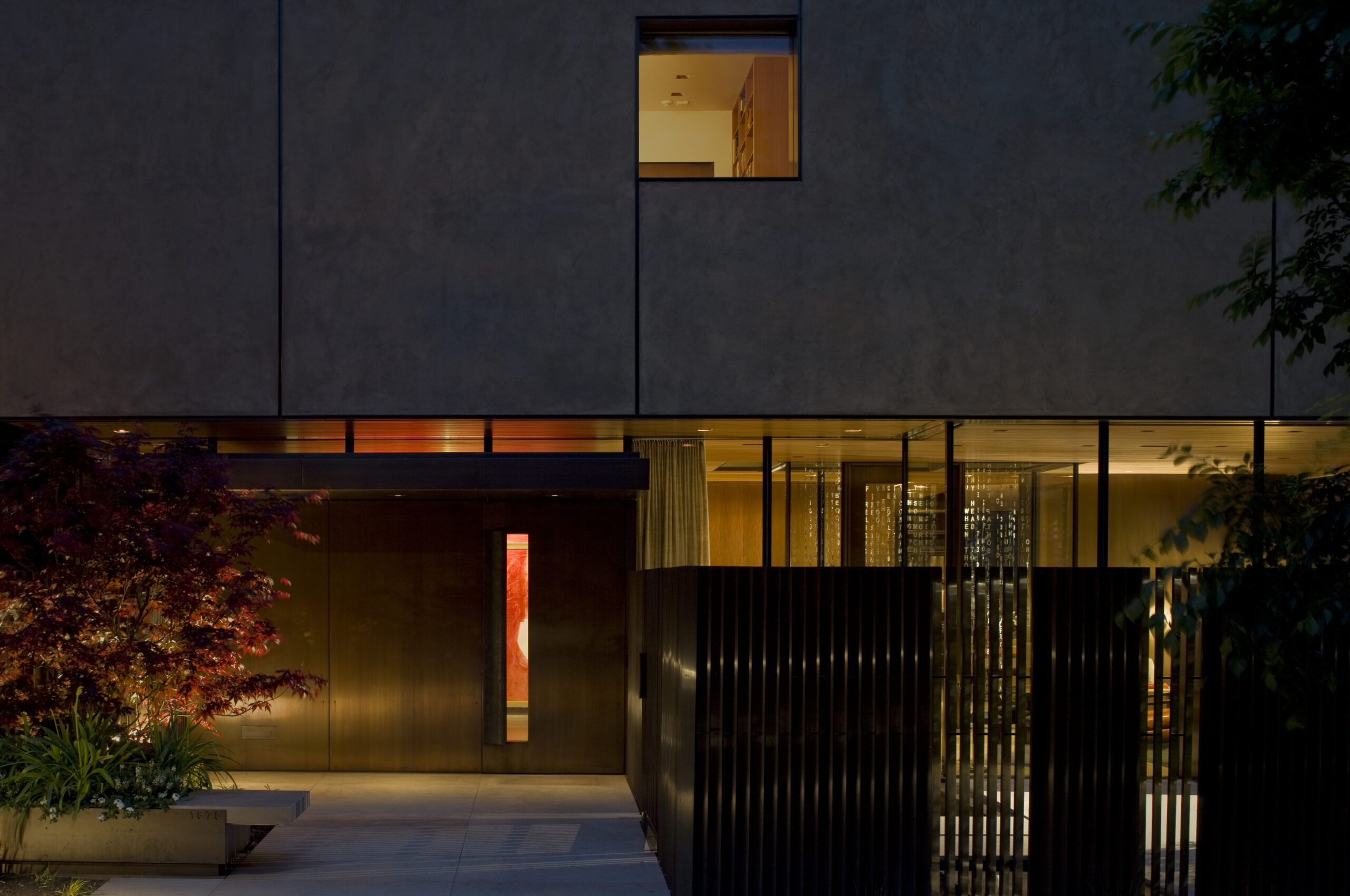
WKA consciously studied master precedents – Aalto’s Villa Mairea, Scarpa’s Banco Popolare, Saarinen’s Miller House, Ando’s Church of Light and concrete technologies, Barragan’s Casa Luis Barragan, Chareau’s Masion de Verre – to create a somewhat familiar yet entirely new residential experience.
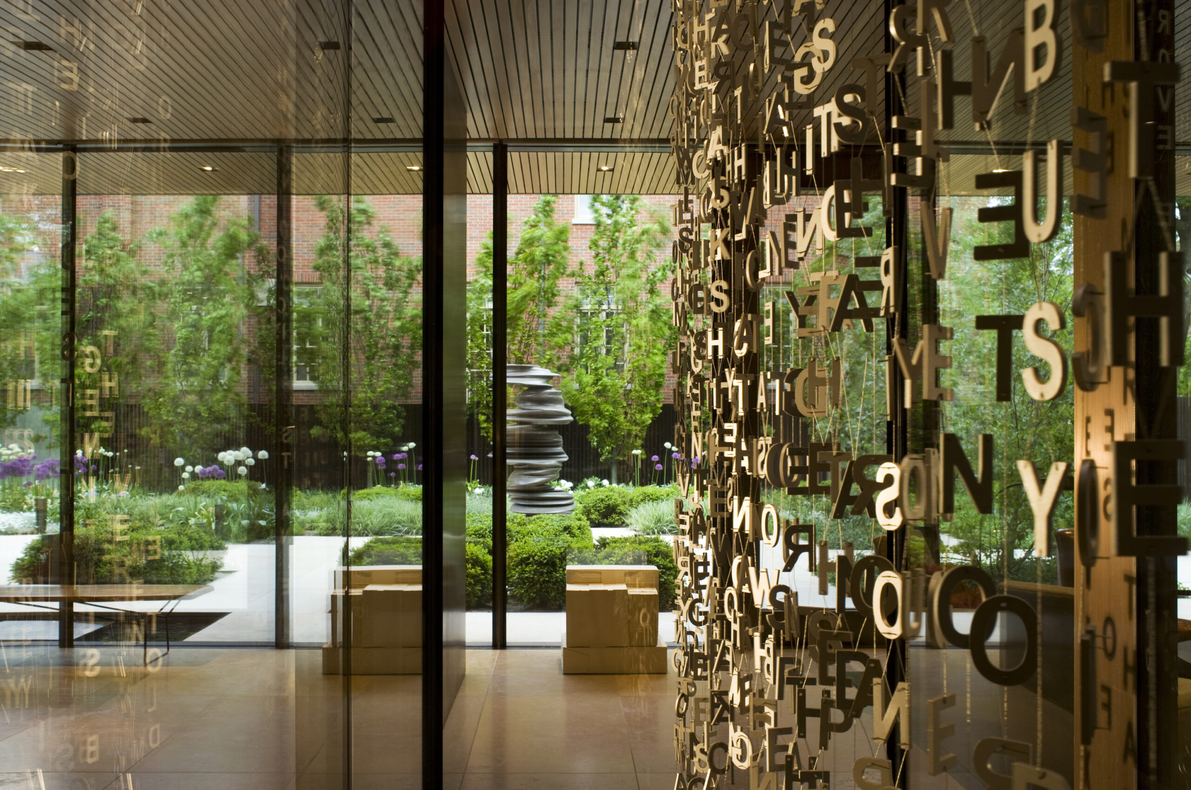

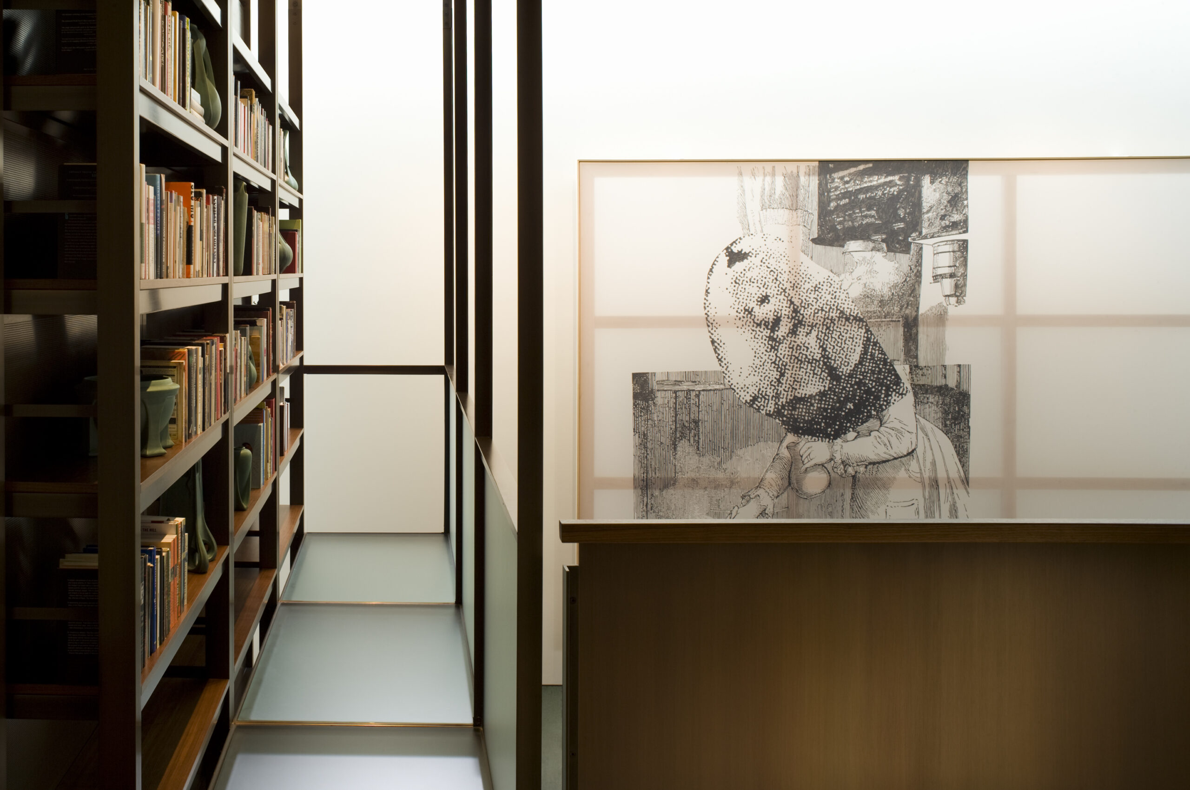
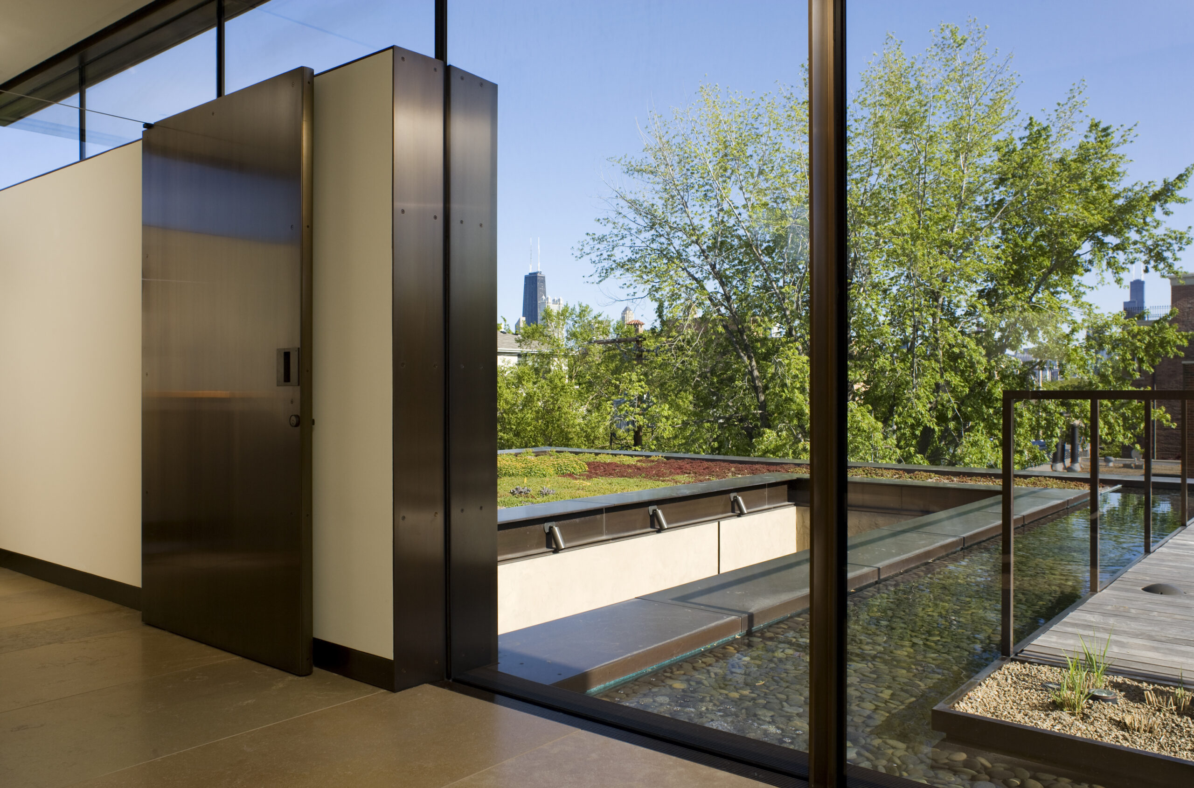
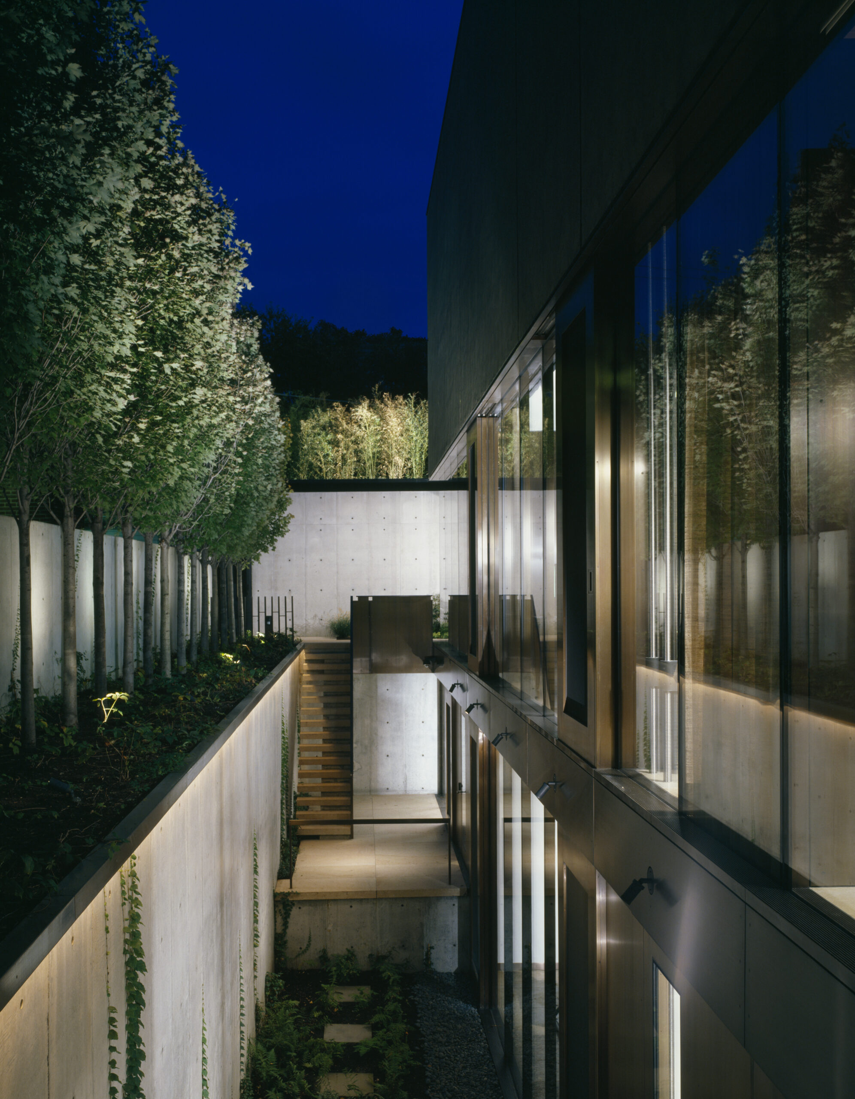
A collaborative design process led to architectural and structural innovations that include vertically post-tensioned concrete thermal mass with forty foot cantilevers; pultruded fiberglass wide-flanges, filled with closed cell spray foam insulation, sheathed in aerated autoclaved concrete and pigmented cement stucco; thermally broken floor to ceiling glass curtain wall and sliding door system.
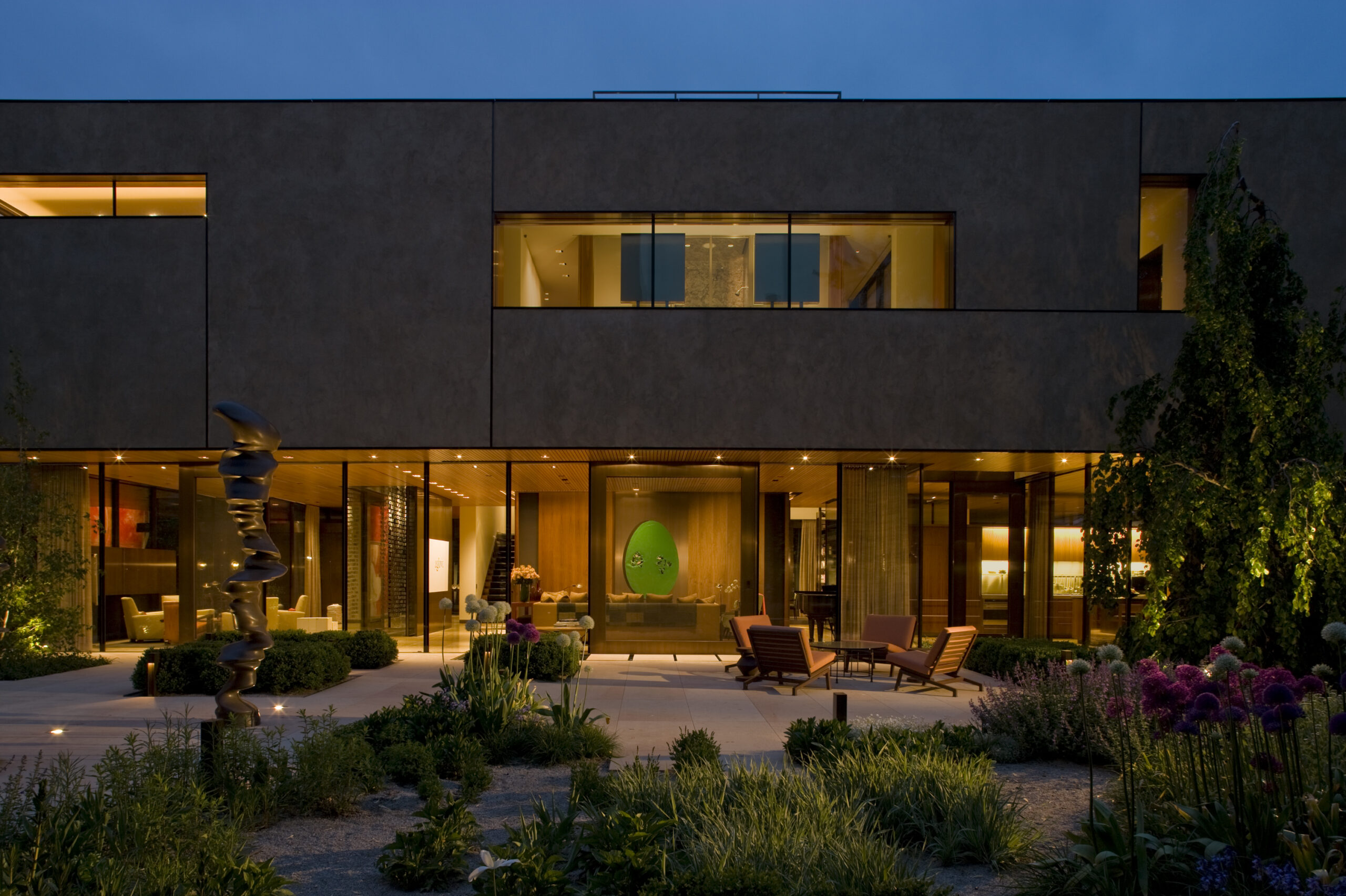
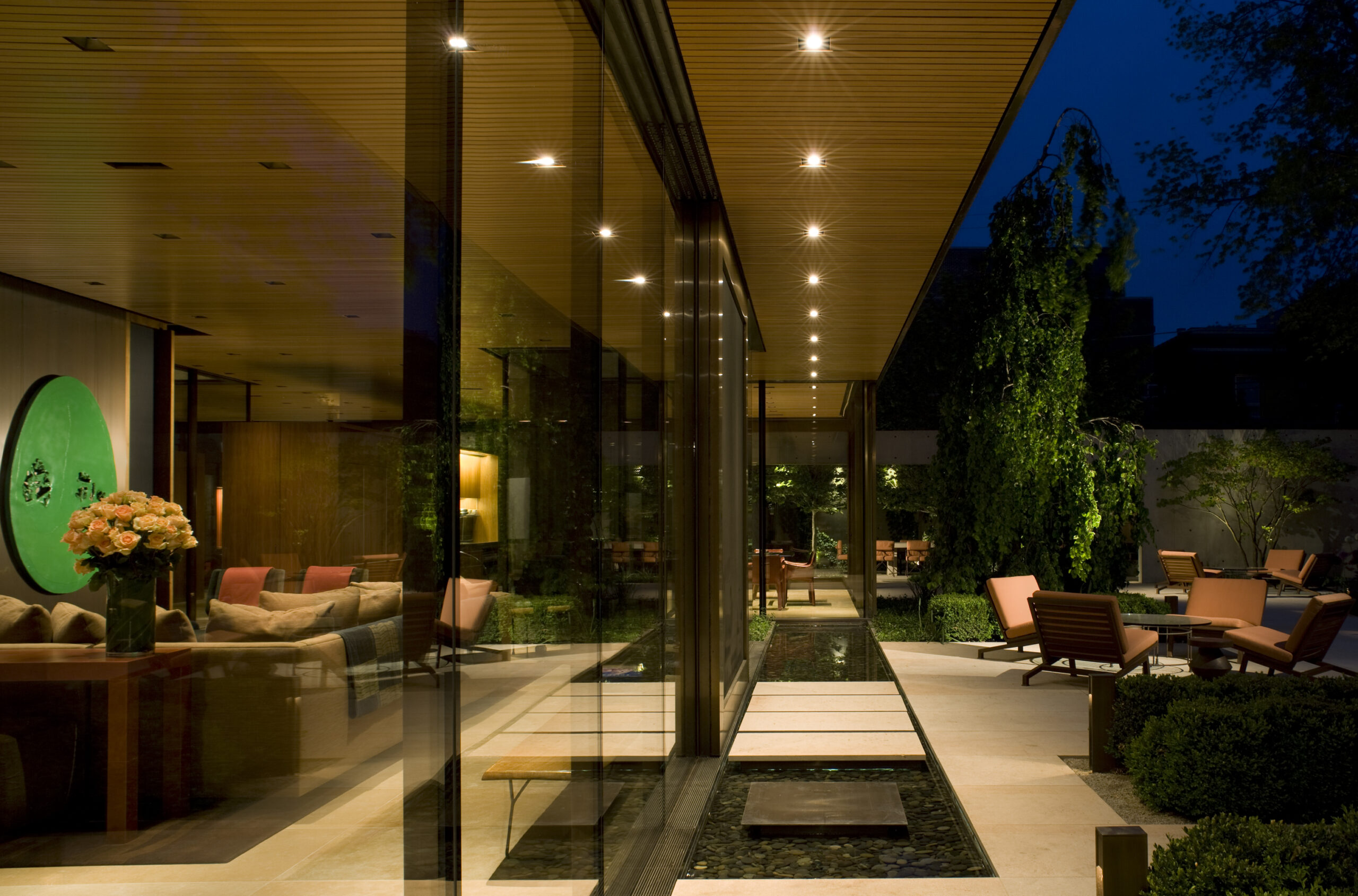
“With precise, museum-quality detailing and construction, the open-plan house is as comfortable for the day-to-day family life as for frequent fund-raisers for 200 guests. The ground level is extroverted, with a 10 ½-foot ceiling and glass everywhere. A double-height dining area, bracketed by towering bookshelves of oil-rubbed bronze, seats 16 at a long walnut table that breaks down into three six-tops. Upstairs, the two bedroom levels are the diametric opposite: inwardly focused, hidden behind stucco walls. Light wells and interior courtyards bring in the sunshine.”
Interior Design Magazine “Arts & Architecture: Wheeler Kearns’ ‘Case Study’ House”
Additional Images
General Contractor: Norcon, Inc
Structural Engineer: Thornton Tomasetti
Consulting Engineer: James Carpenter Design Associates
MEP Engineer: IBC Engineering
Interiors: Leslie Jones & Associates
Lighting: Charter Sills
Acoustical Consultant: Acoustic Expertise
Landscape Architects: McKay Landscape Architecture, Xavier Vendrell Studio
Photography: Steve Hall, Jon Miller, Craig Dugan – Hedrich Blessing
Video: Spirit of Space

