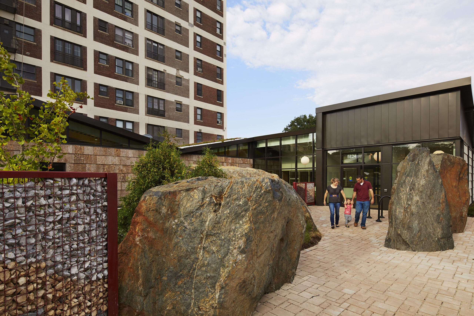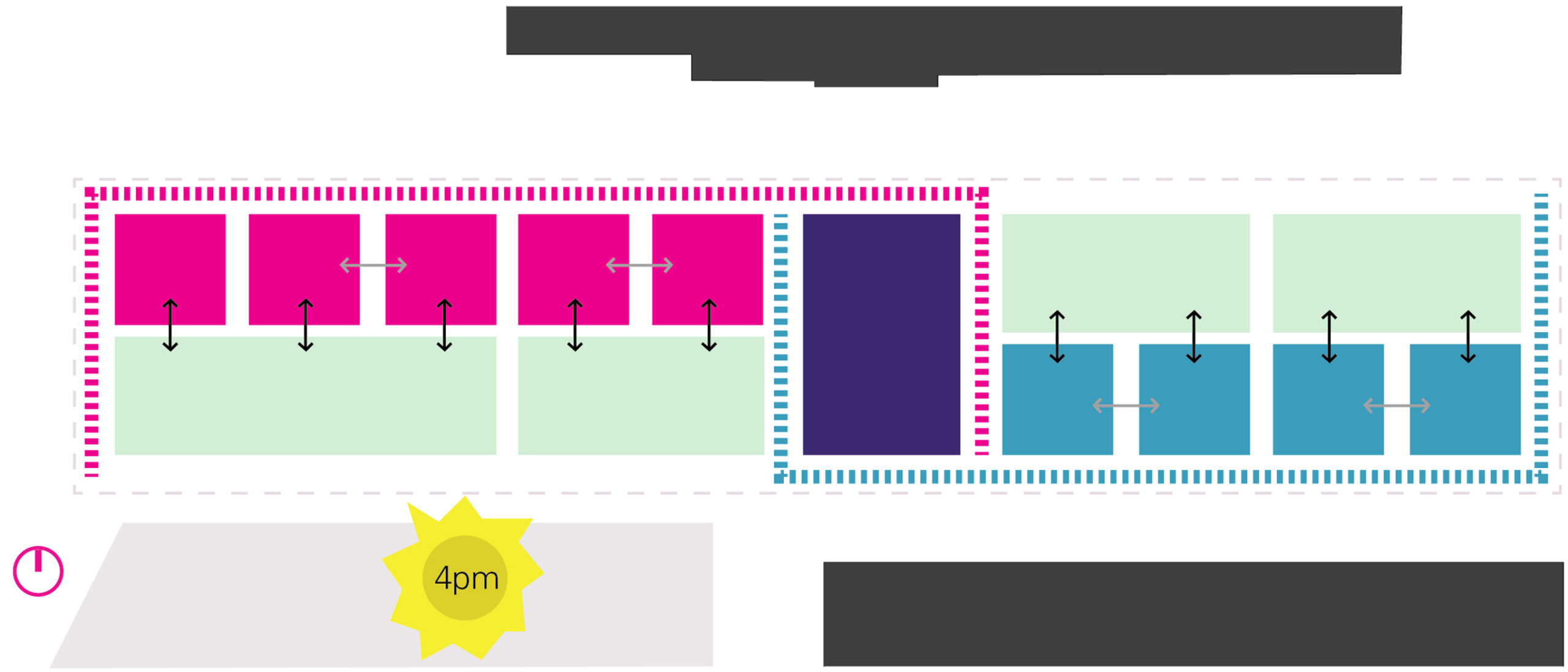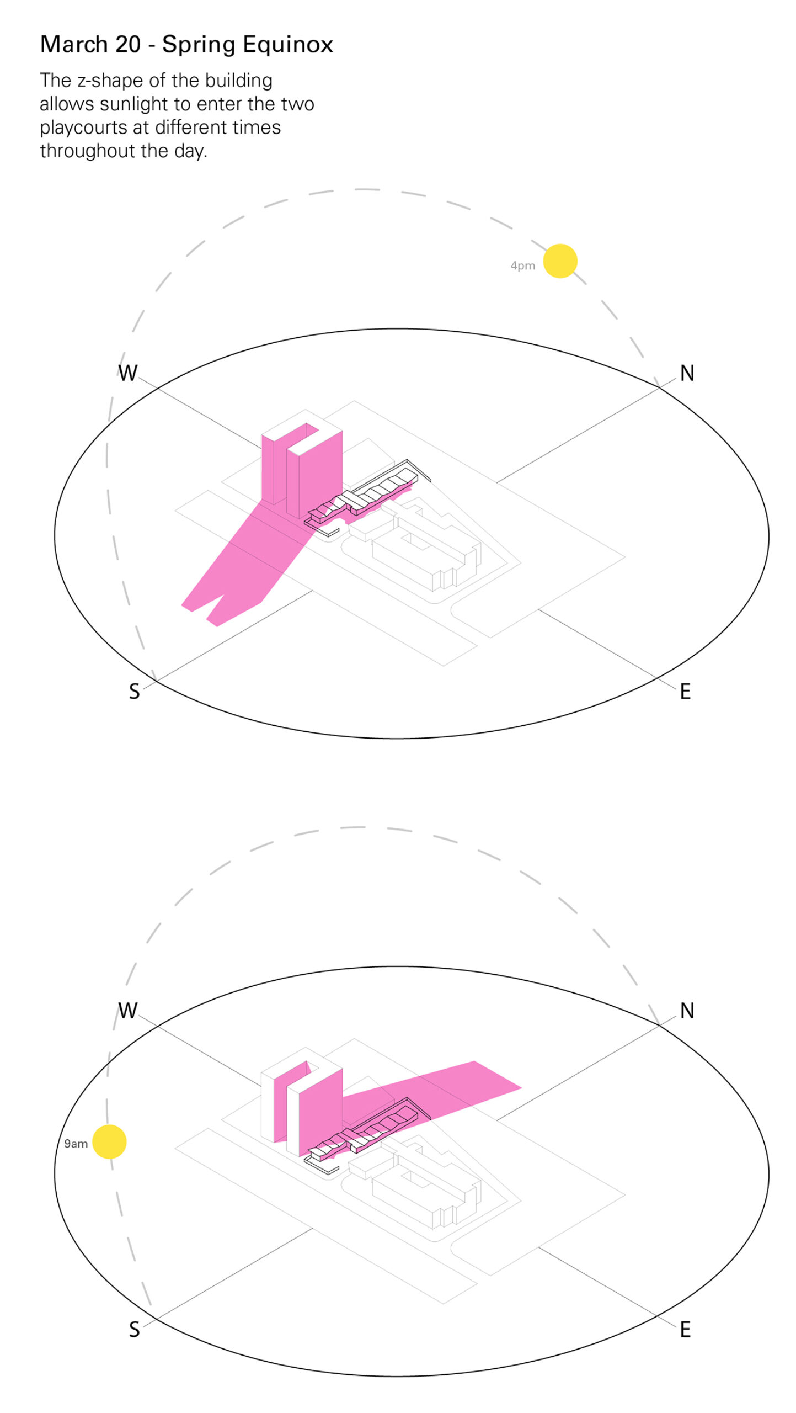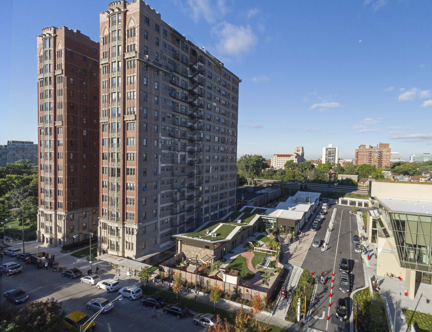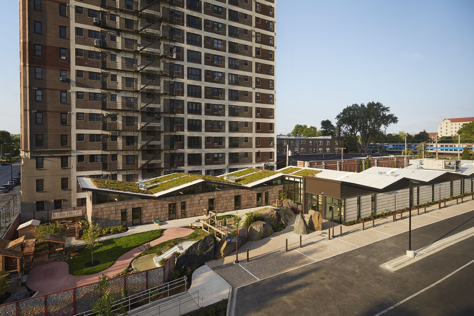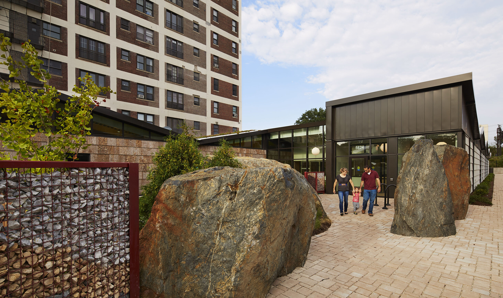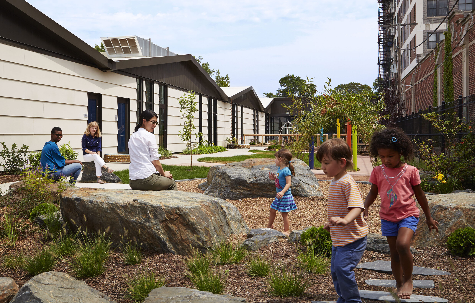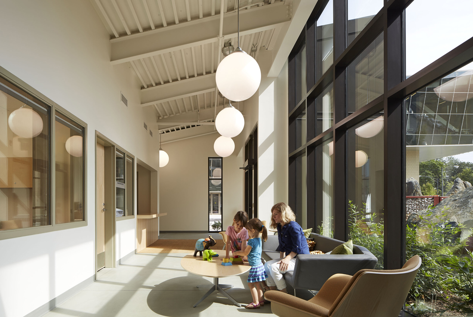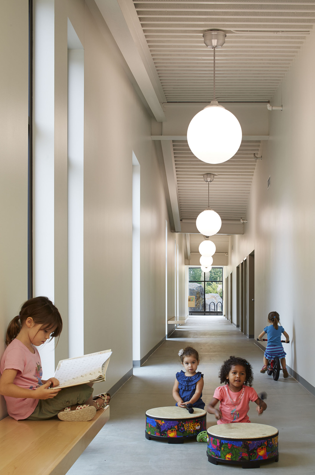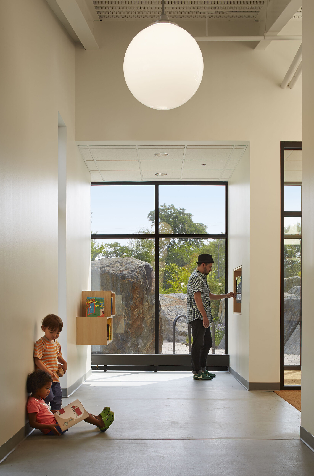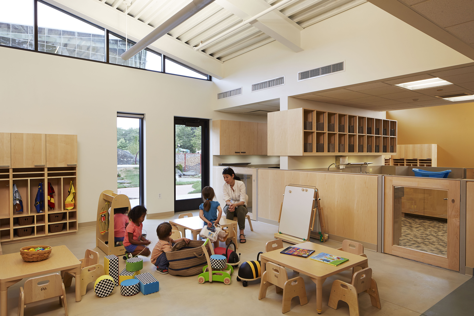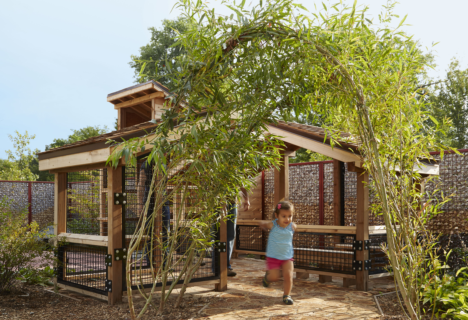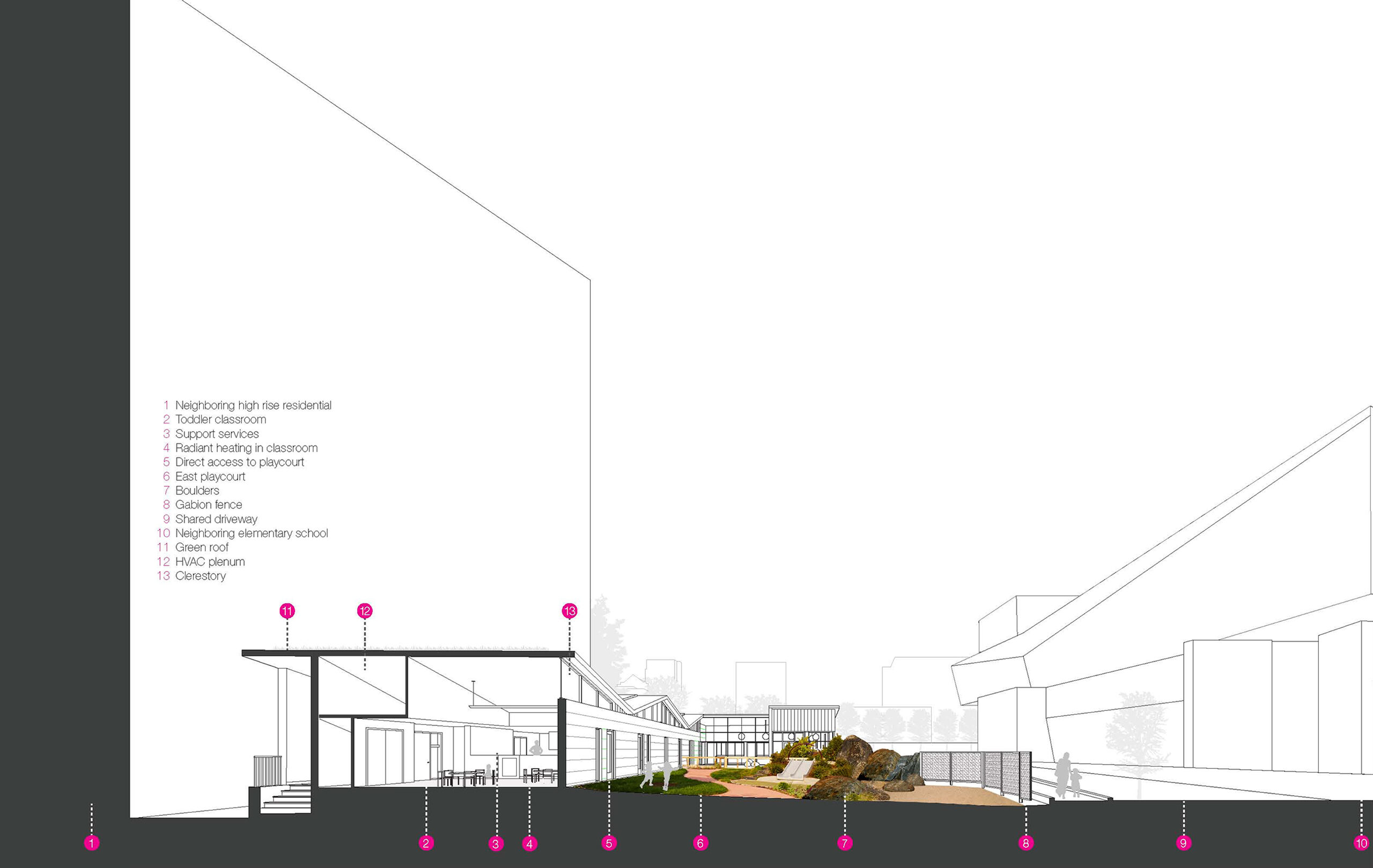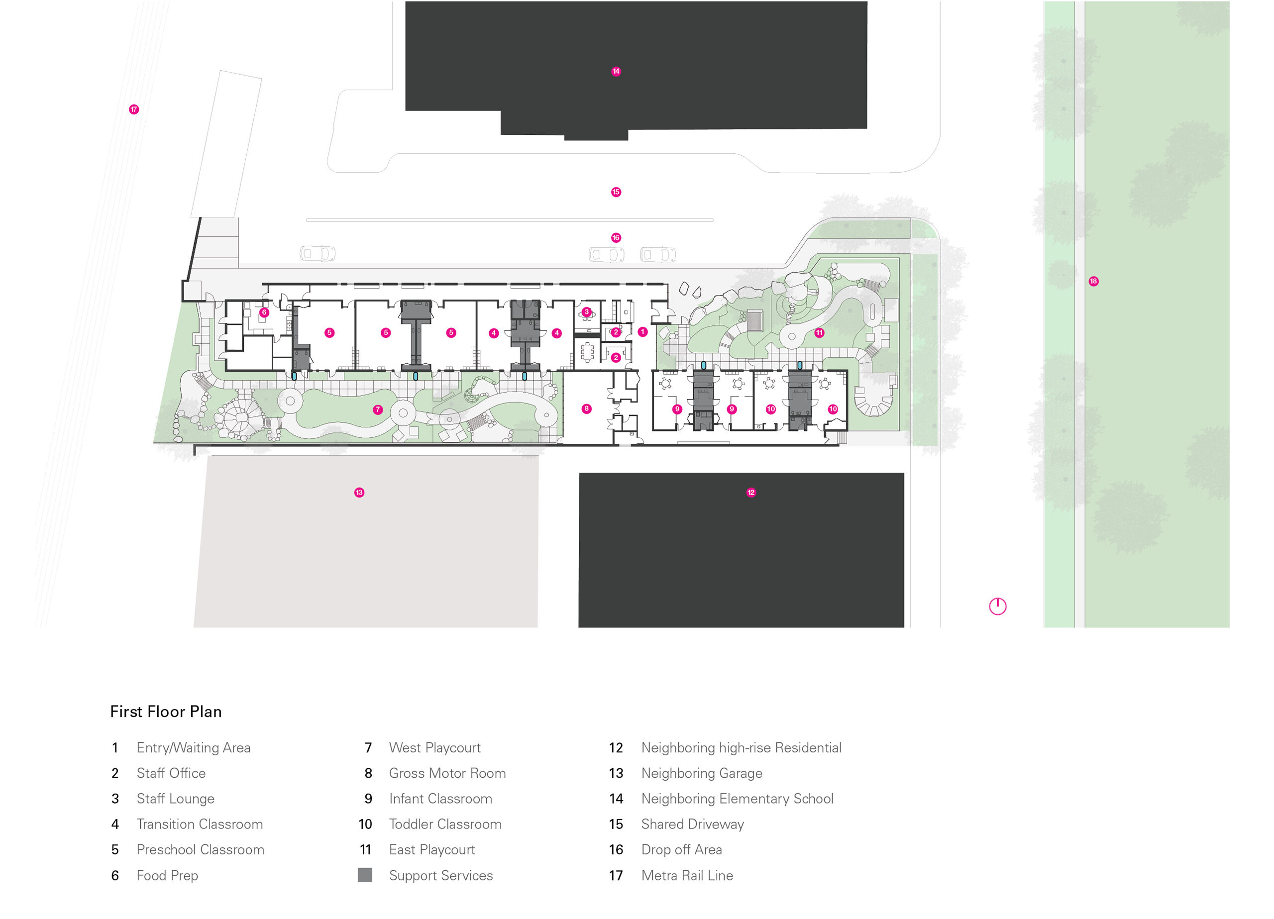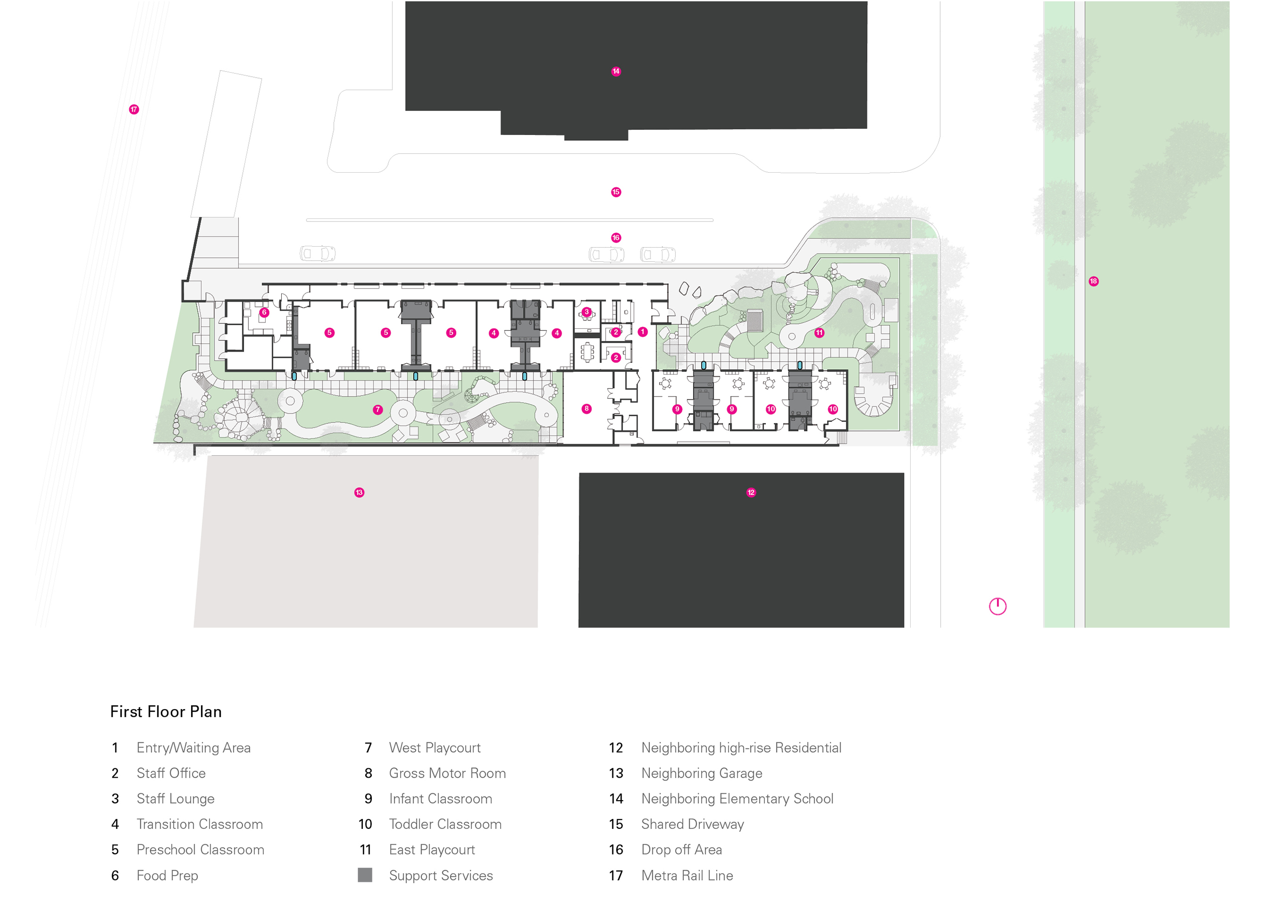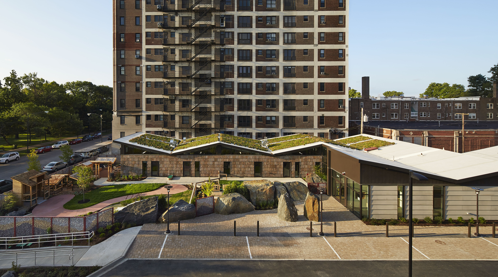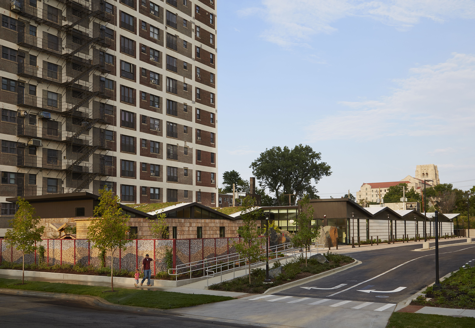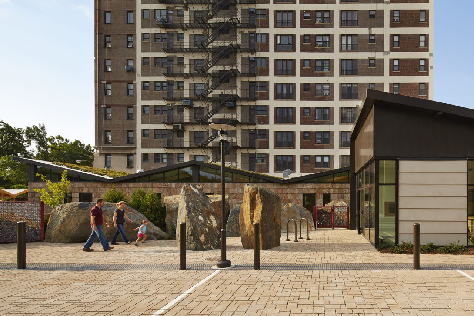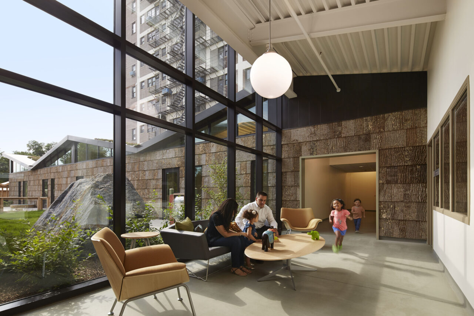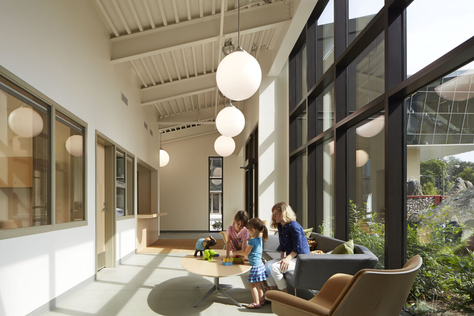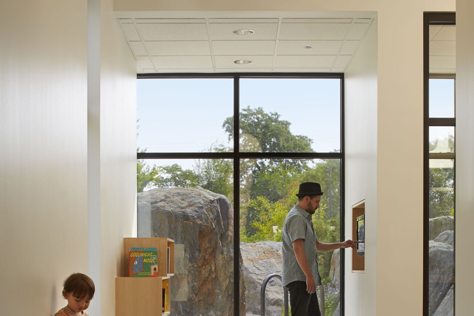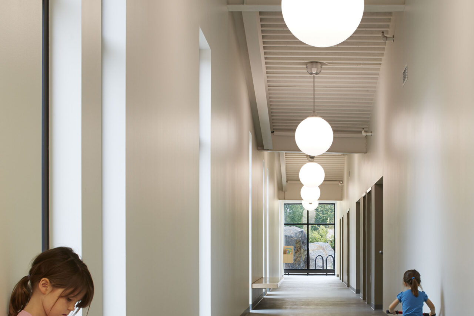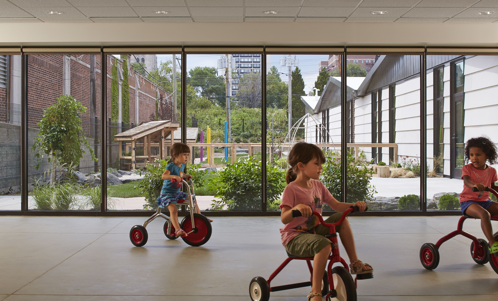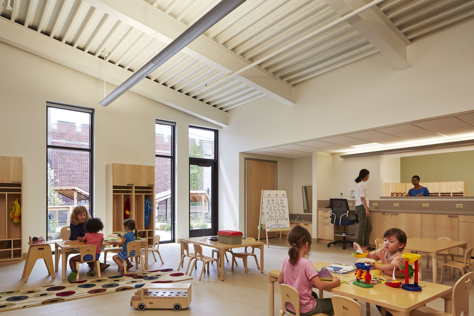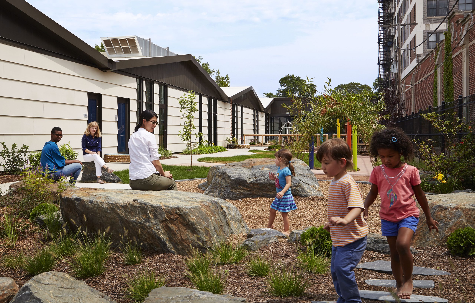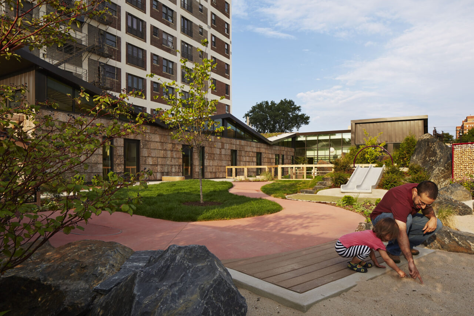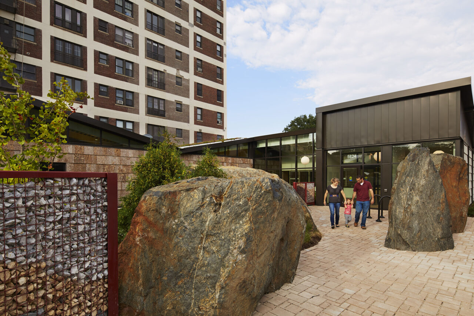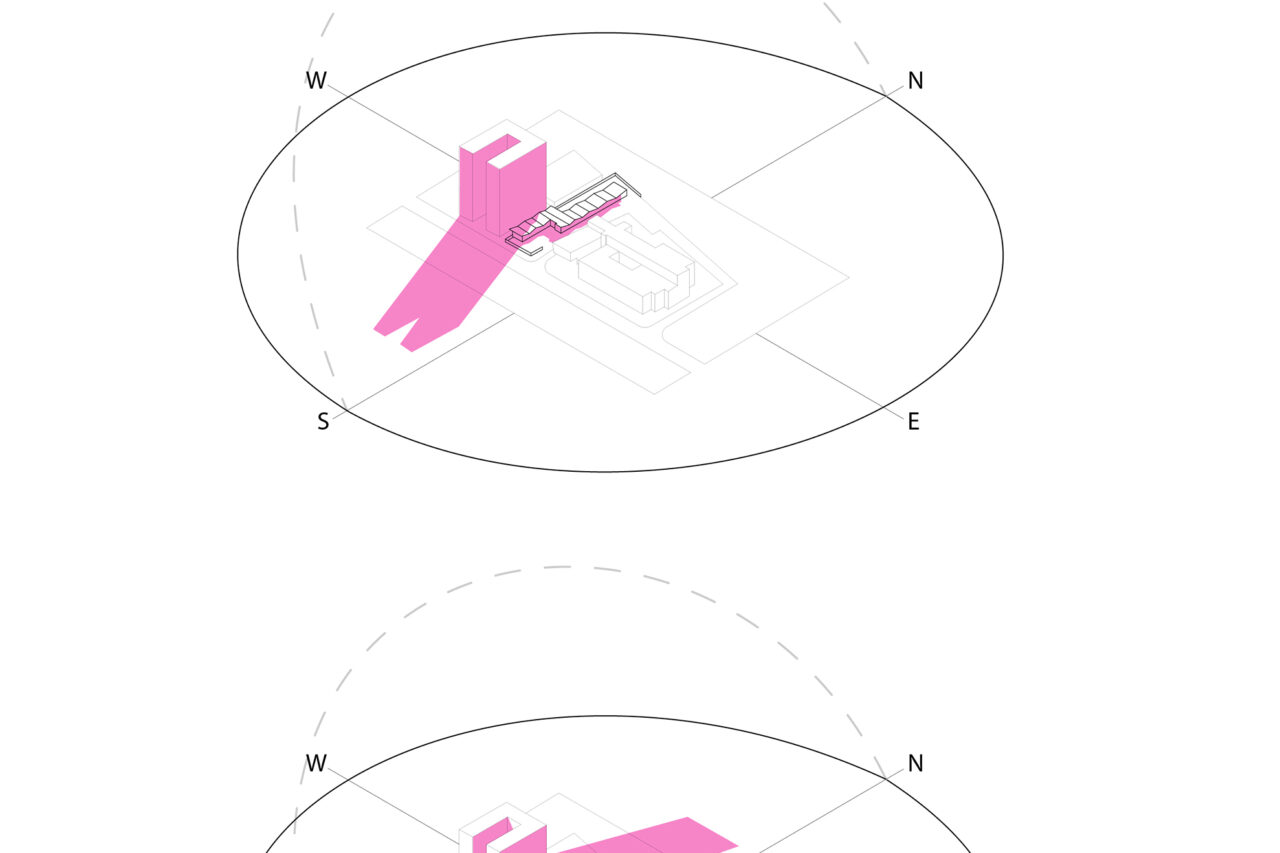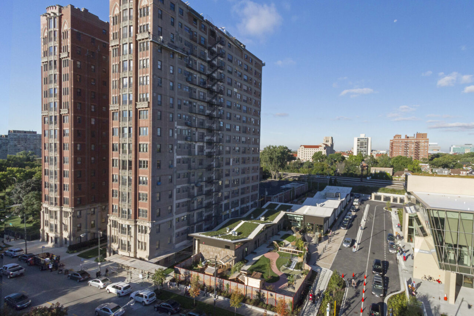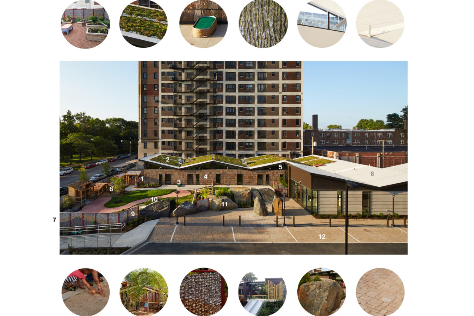Awards
2015 – AIA IL Honor Award Frank Lloyd Wright Award for New Design or Renovation, Bronze Award
2014 – National AIA/CAE Educational Facility Design Excellence Award
View More
2014 – USGBC Building Chicago / Greening the Heartland Education Program
2013 – Chicago Architecture Foundation Patron of the Year, Nominee
2015 – USGBC Emerald Award / Green Building Innovation
Publications
Inspired by an adjacent historic landscape, the University of Chicago Childcare Development Center – Stony Island integrates the natural environment with its architecture and child-centered curriculum.
The building, with a z-shaped footprint, responds to the narrow infill site, optimizing limited sun exposure and leveraging visual connections between the interior and exterior.
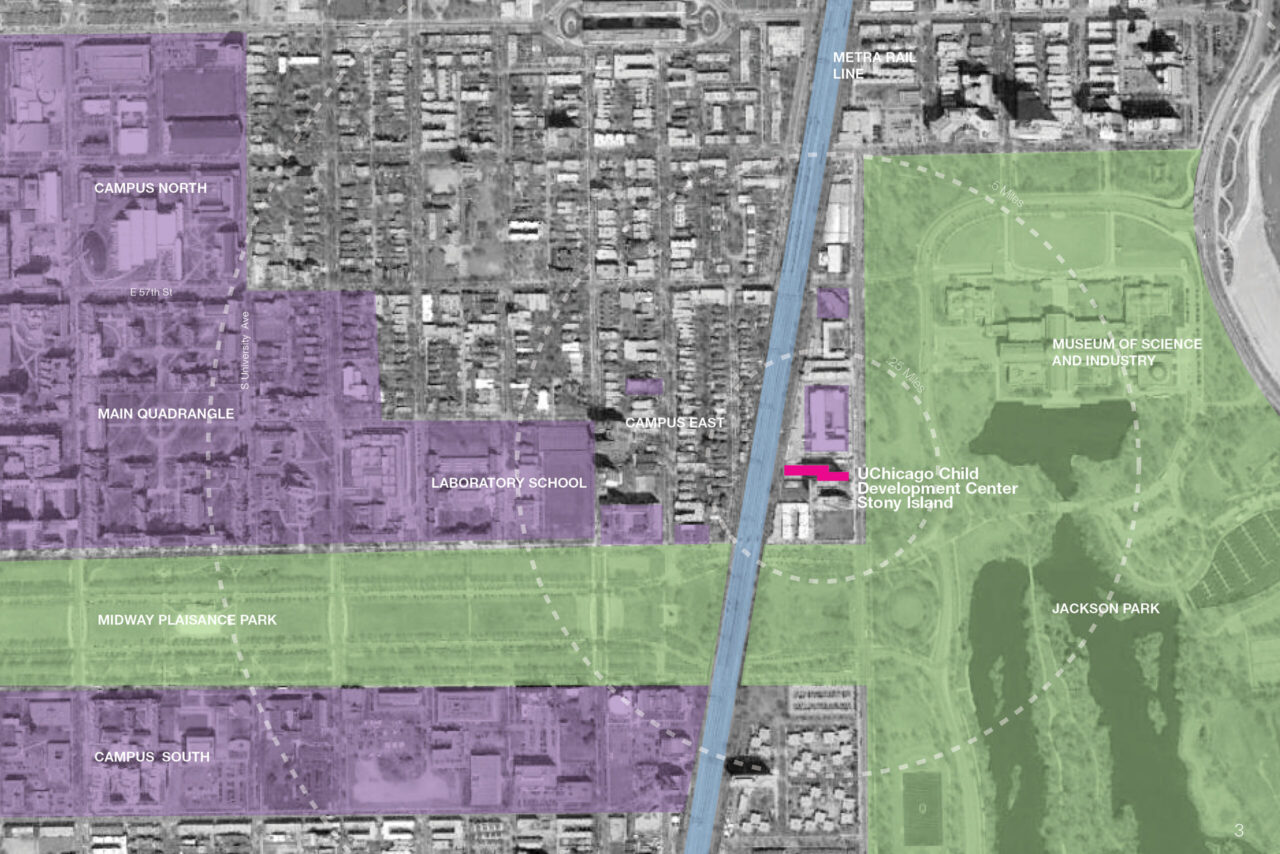
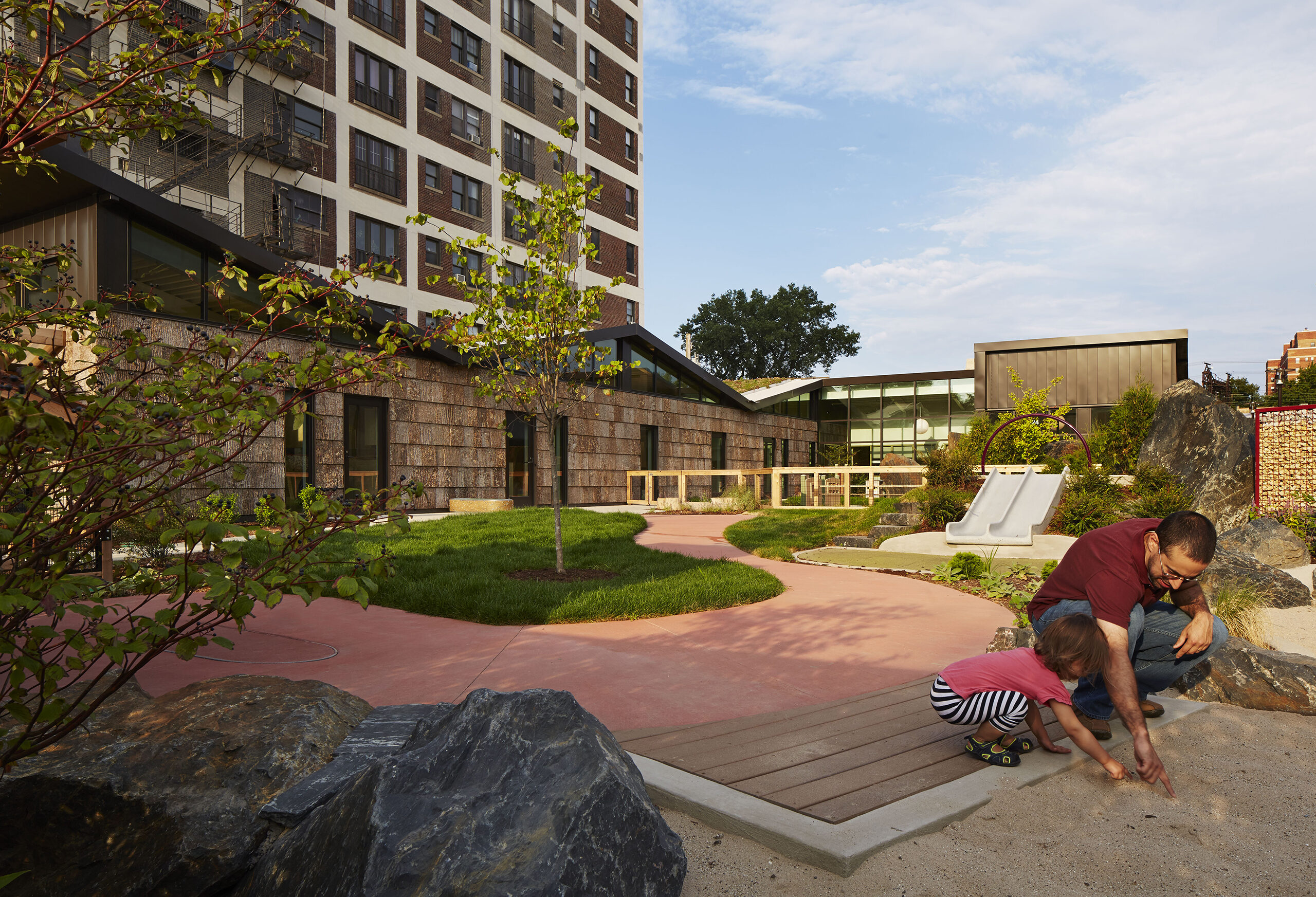
Instead of creating another place dominated by primary colors and synthetic play equipment, the Center offers children an opportunity to discover natural phenomena while being immersed in the natural world, discovering first principles first-hand.
Natural materials from the atmosphere (trees, plants, wood) or the earth (boulders, rocks, sand) dominate. Boulders, some weighing as much as 90,000 pounds, were imported from the glacial till of central Wisconsin to create boundaries, pathways, and age-appropriate climbing opportunities.
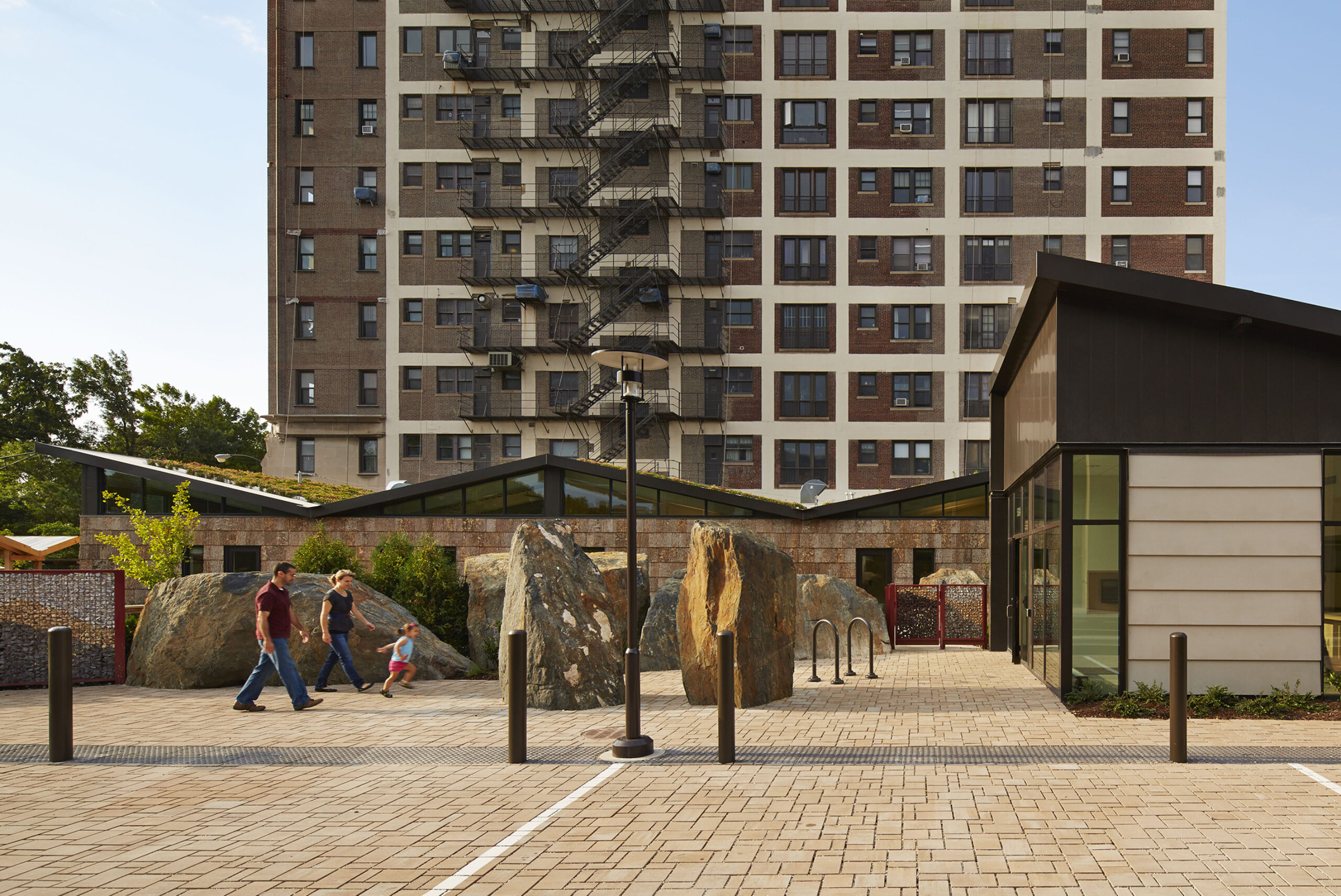
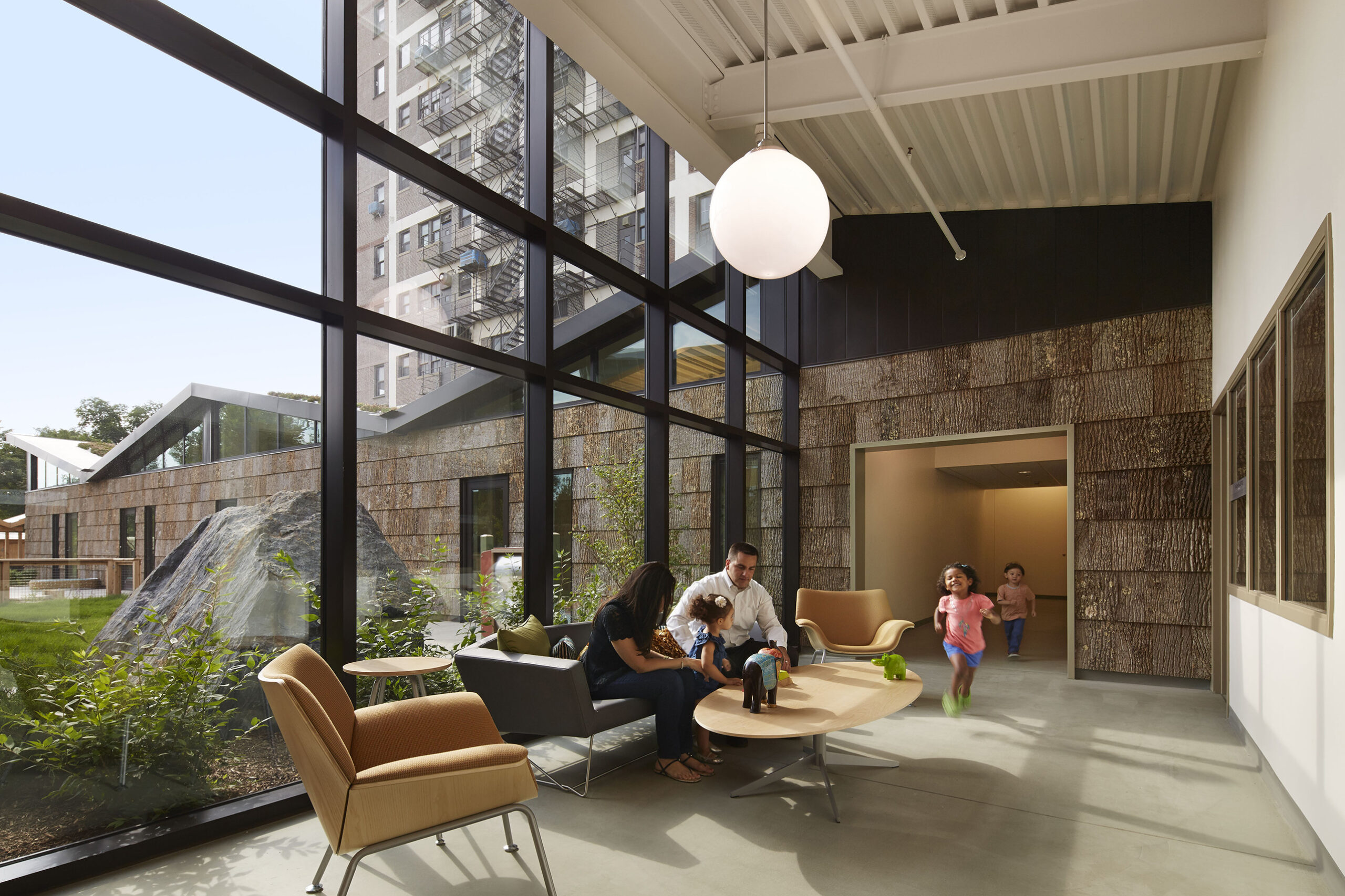
At the heart of the building, an inviting glassy lobby provides a space for guests to enter, parents to converse, and families to drop off their children. Here, a captivating world unfolds before children’s eyes: the natural bark siding gracefully extends inside, inviting nature’s wonders through full-height windows that reveal the east play court adorned with boulders, trees, plants, and natural textures.
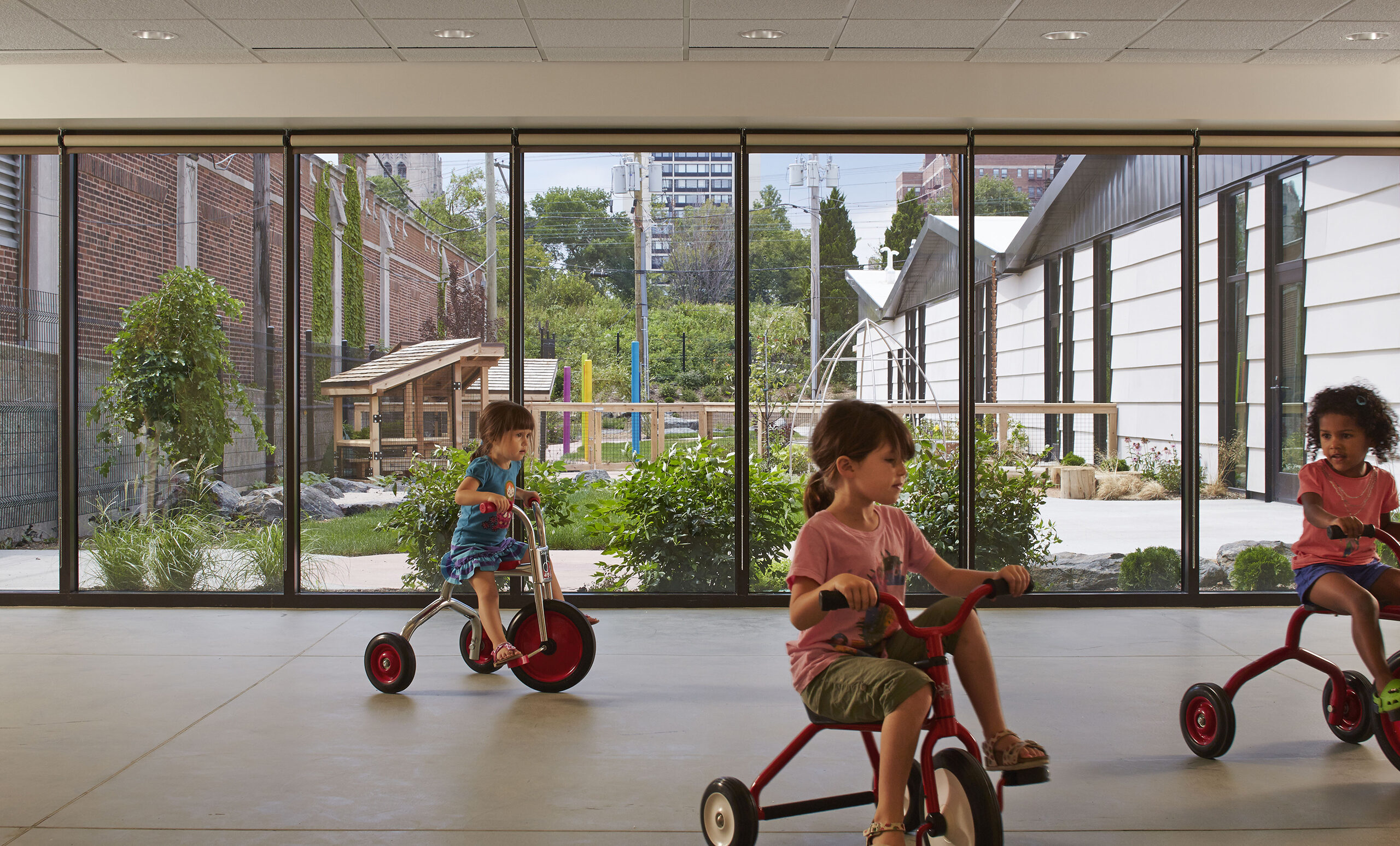
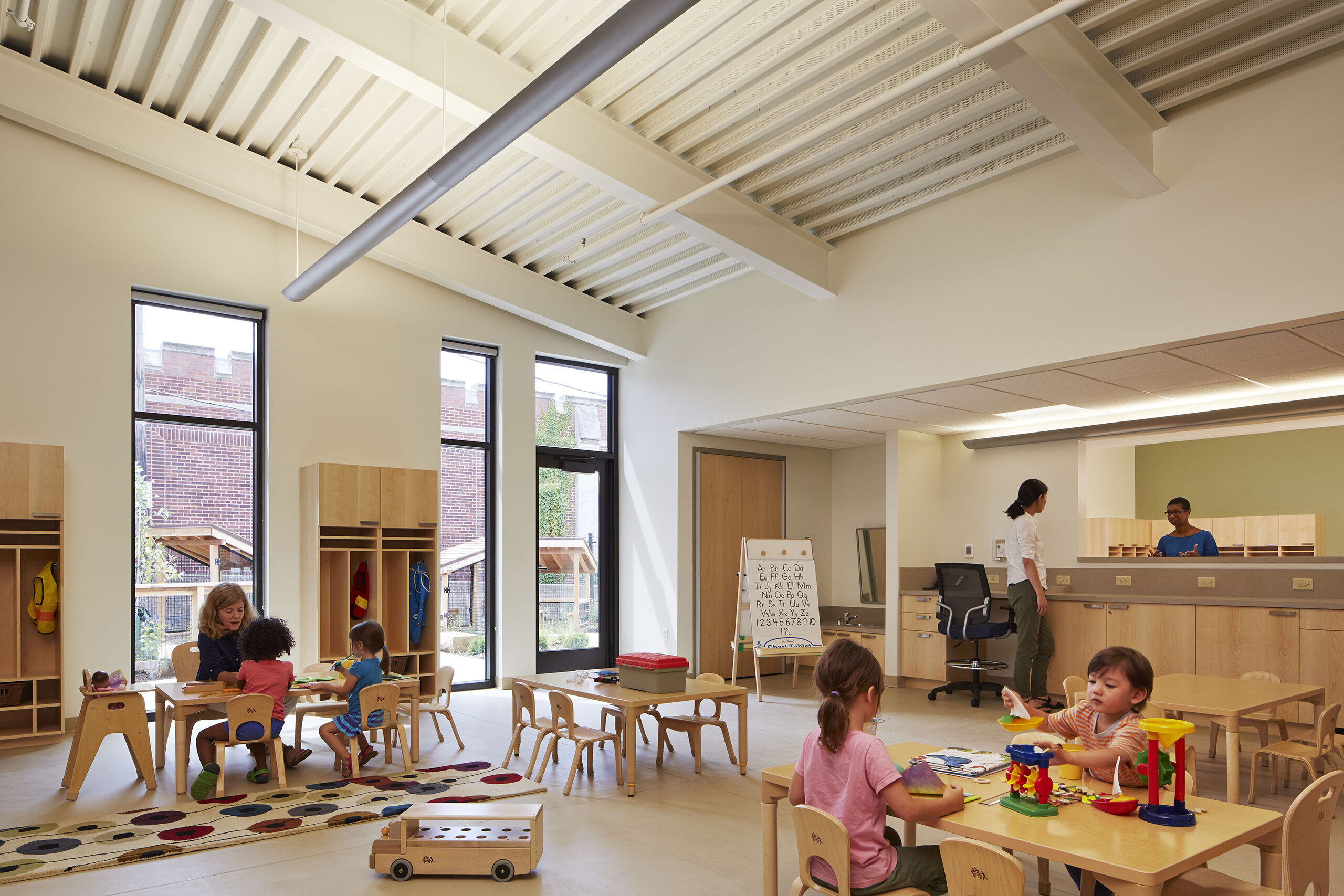
Unencumbered open plan tandem classrooms are leveraged for long-term flexibility and adaptability. Common classroom-related support functions including teacher workstations, diaper changing, children lavatories and toilets are placed in a shared zone between pairs of classrooms. The open sharing arrangement allows teachers to supervise the other classroom when needed.
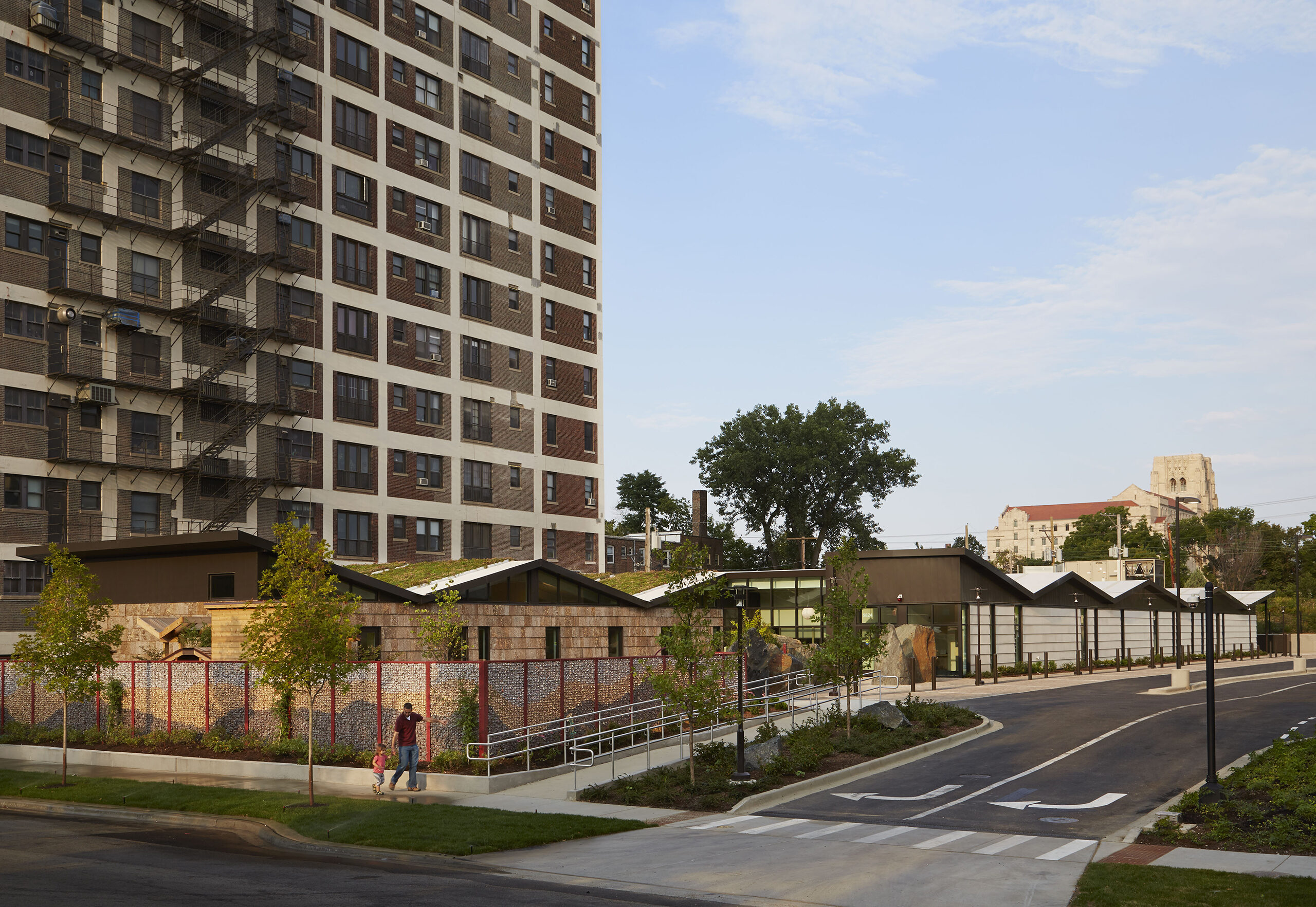
The design places the emphasis on the ground plane, as experienced from a child’s perspective. While the building protects the security and privacy of its students, it subverts the idea of a fortress. It blurs distinction between nature, play, and wonder, inviting the public to consider that nature, not just tall buildings, can be exuberant, too, in an urban setting.
If children learn what they live, they will not only learn from nature here, but they will learn to value it. This project insists that nature, play, and learning should be seamless during all four seasons.
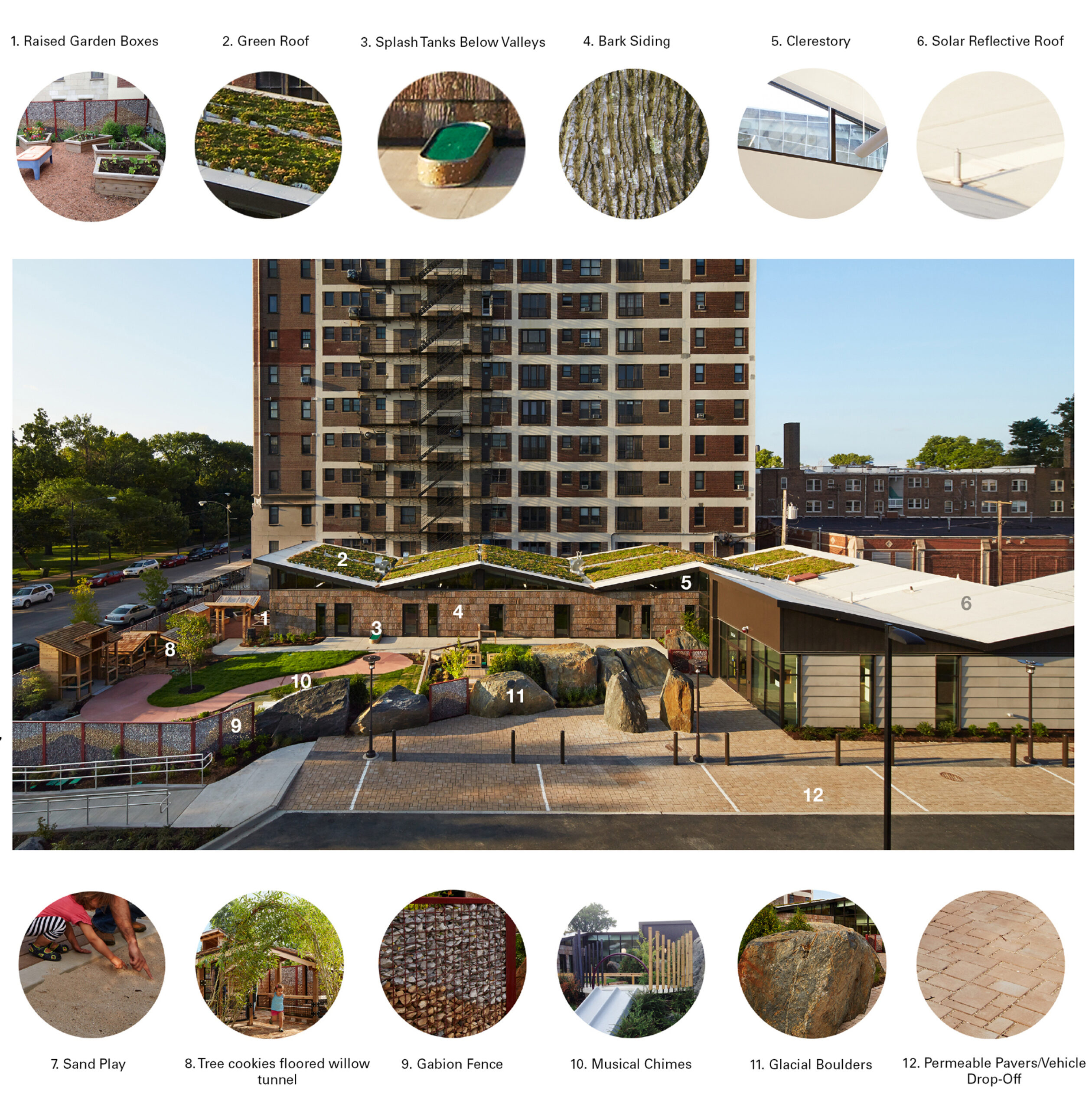
“Well done. Nicely scaled and sensitively detailed. I want my granddaughter to play here. The opportunities for exploration are fantastic. The sensitive site placement next to the high rise is brilliant. Very playful solution for a very important building type that is often trivialized.”
2015 AIA Illinois Honor Awards Jury
Additional Images
Interiors: Wheeler Kearns Architects (Sharlene Young, founder of Symbiotic Living)
General Contractor: Leopardo Construction
Landscape Architecture: MIG Berkeley
Photography: Steve Hall / Hedrich Blessing

