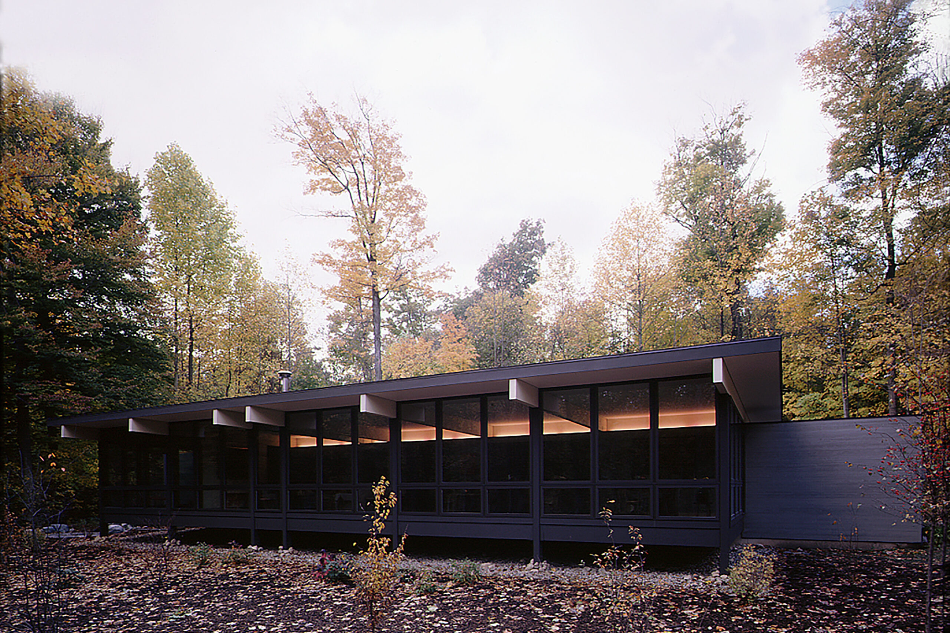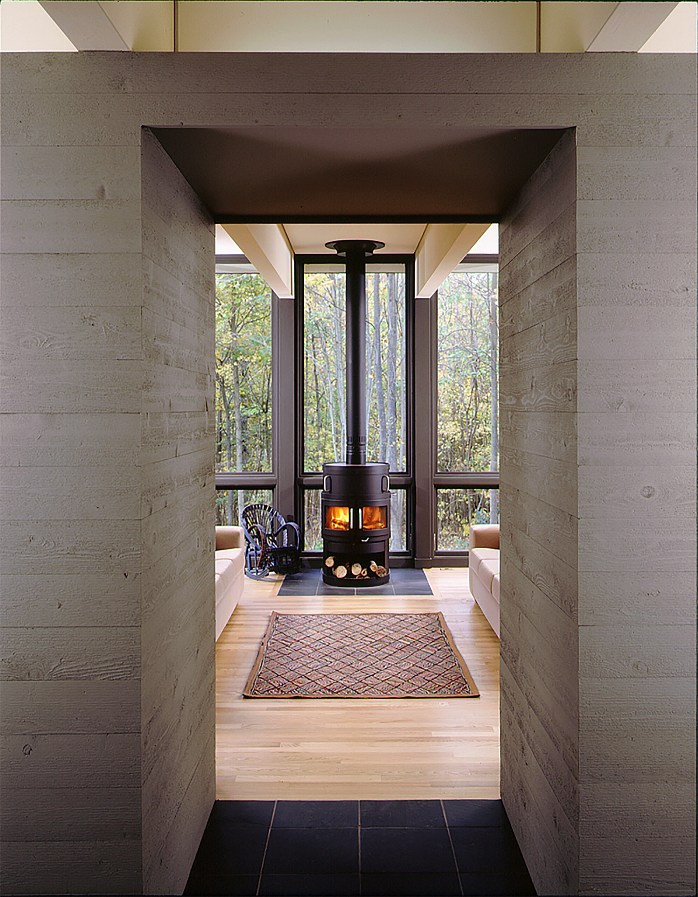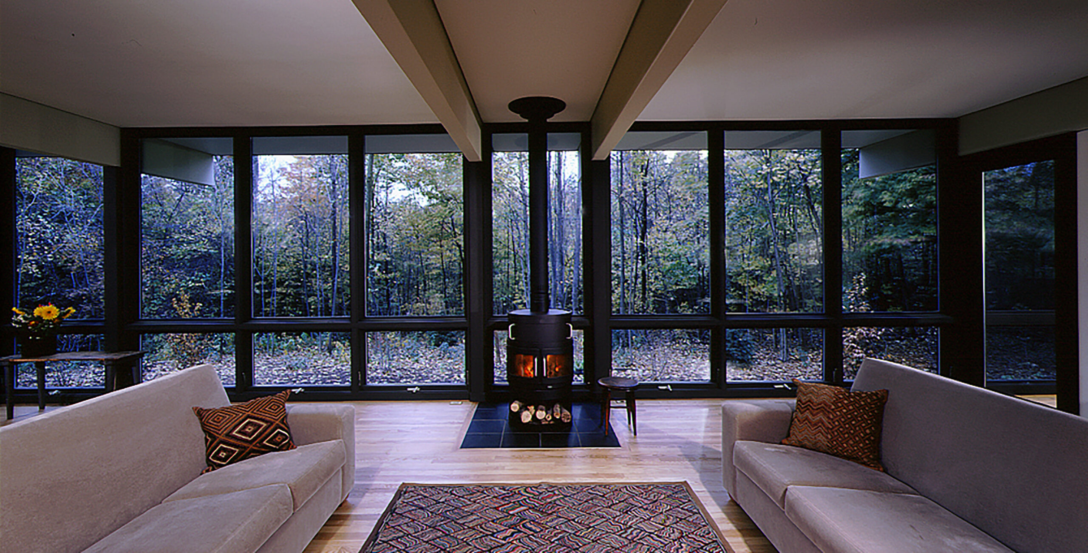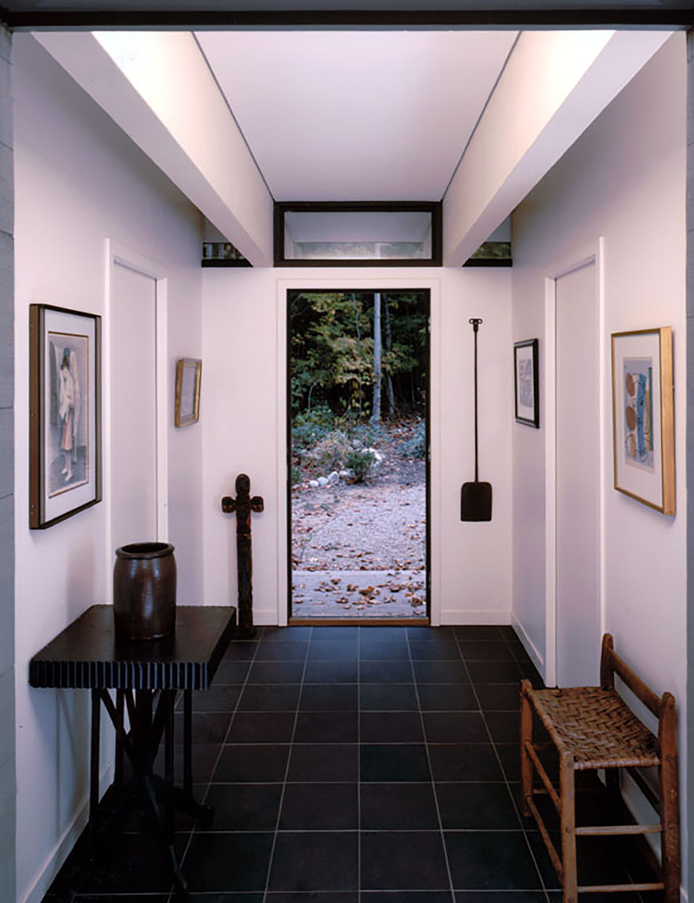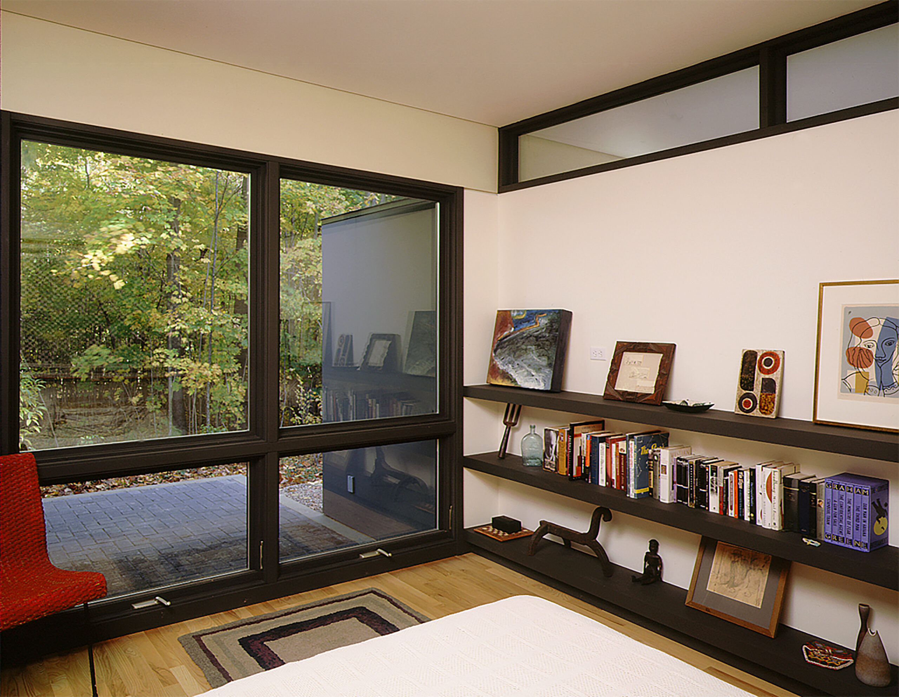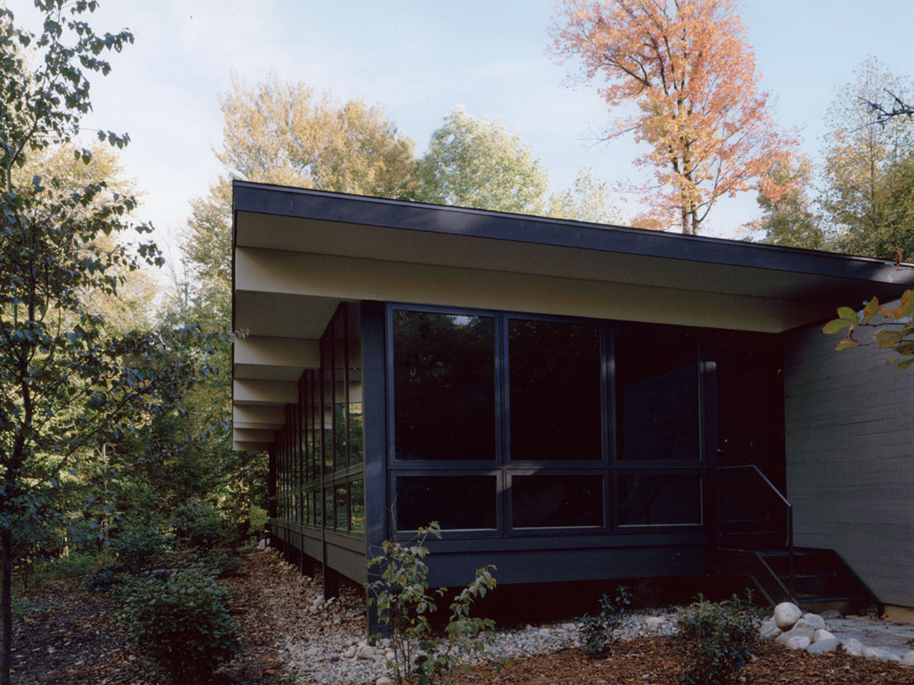Located atop a knoll in Camp Madron, this low-lying house was conceived as a series of solid walls fronting a glass room in the middle of the woods. A series of glue-laminated wood beams spans above the walls, supporting a flat roof that hovers above the 2,100sf floor. The central wall separates the support spaces (bedrooms, baths) in the front from the formal spaces at the rear that enjoy the panoramic view.
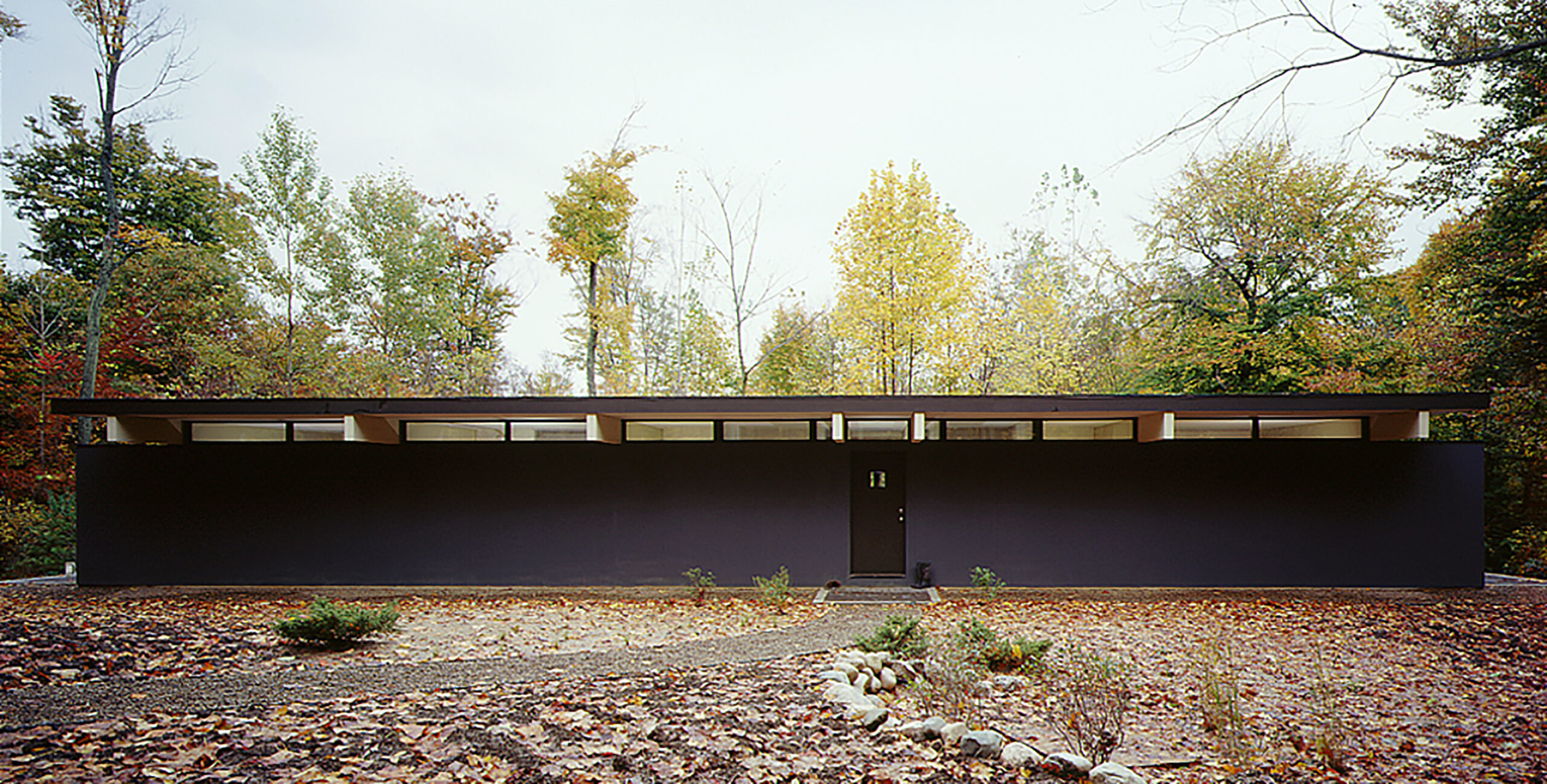
General Contractor: C&S Hemminger
Photography: William Kildow

