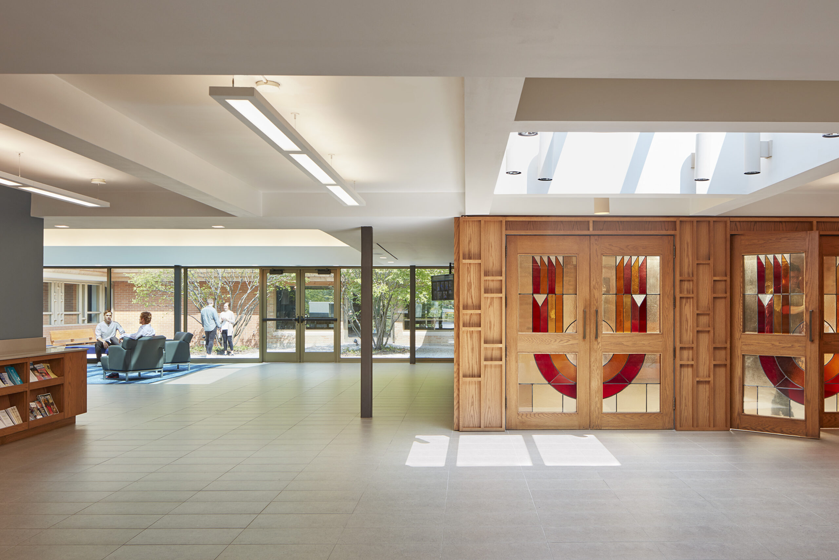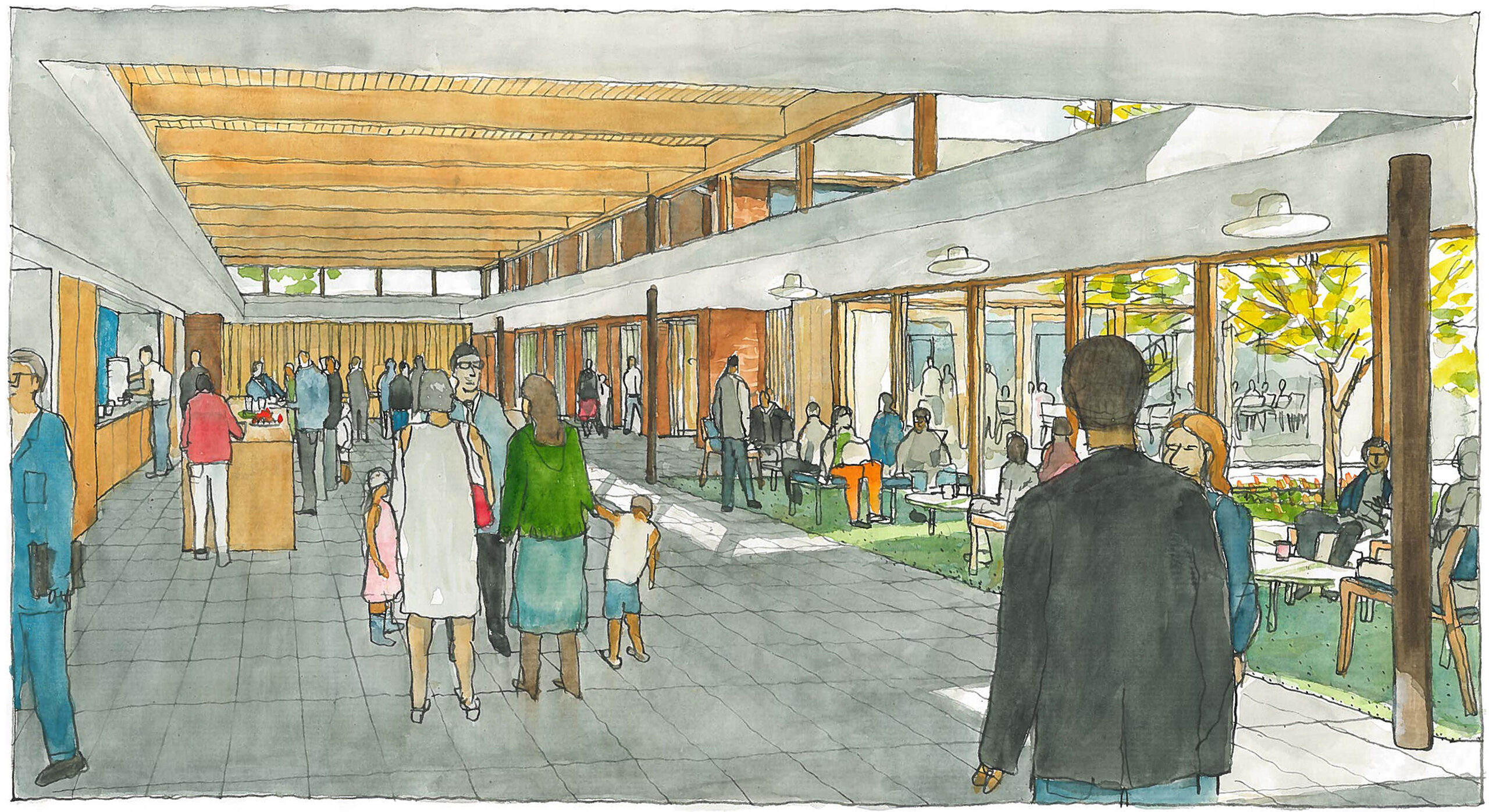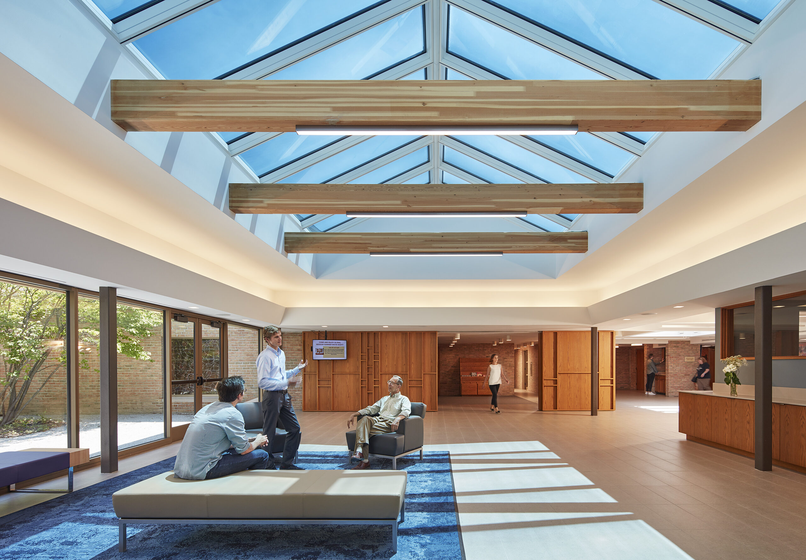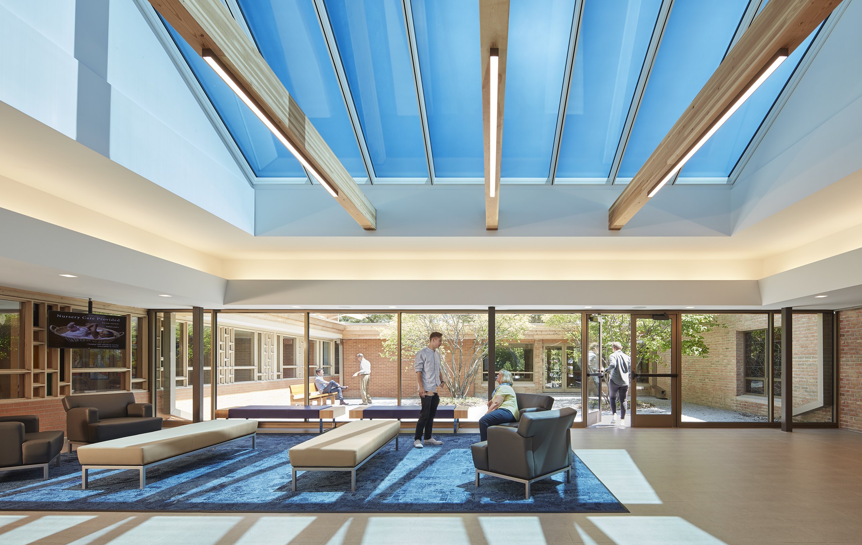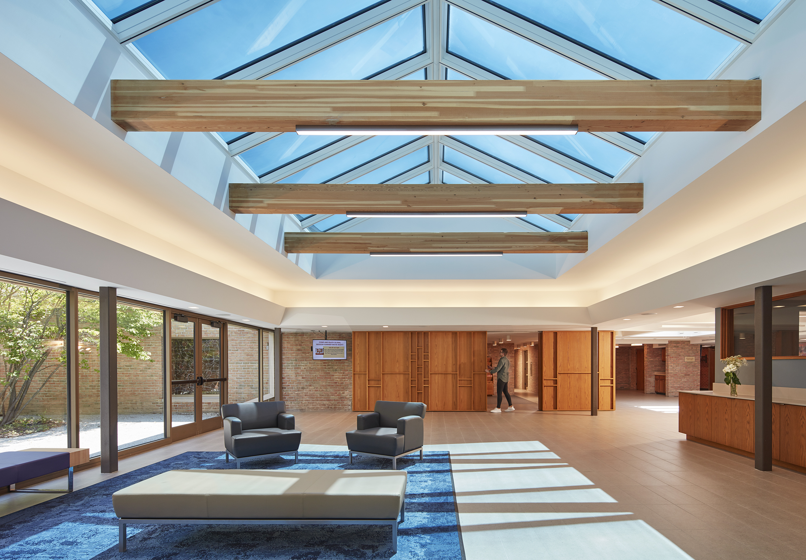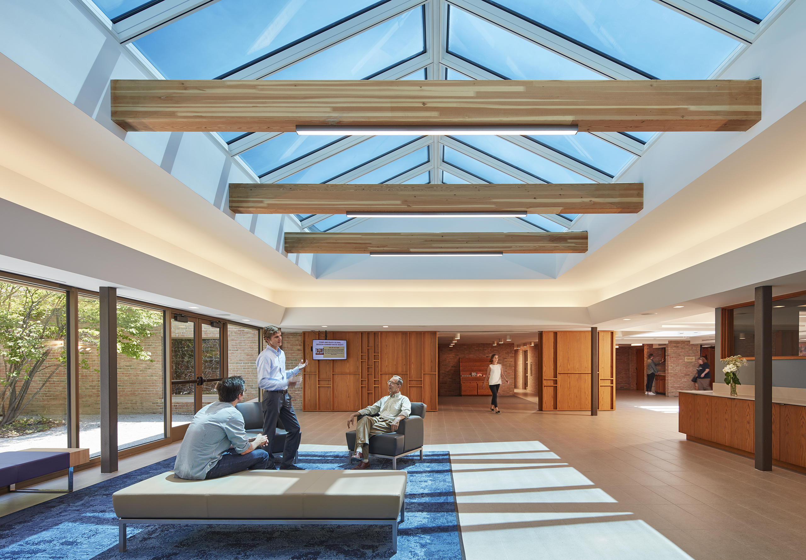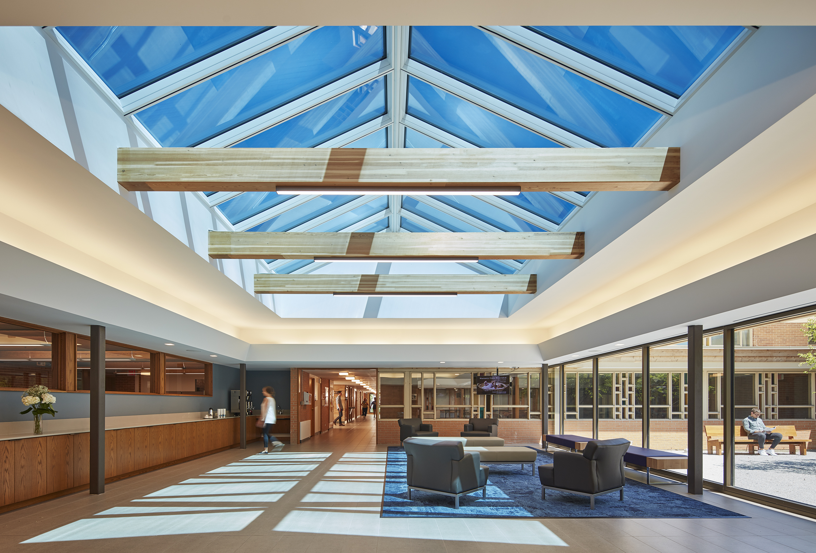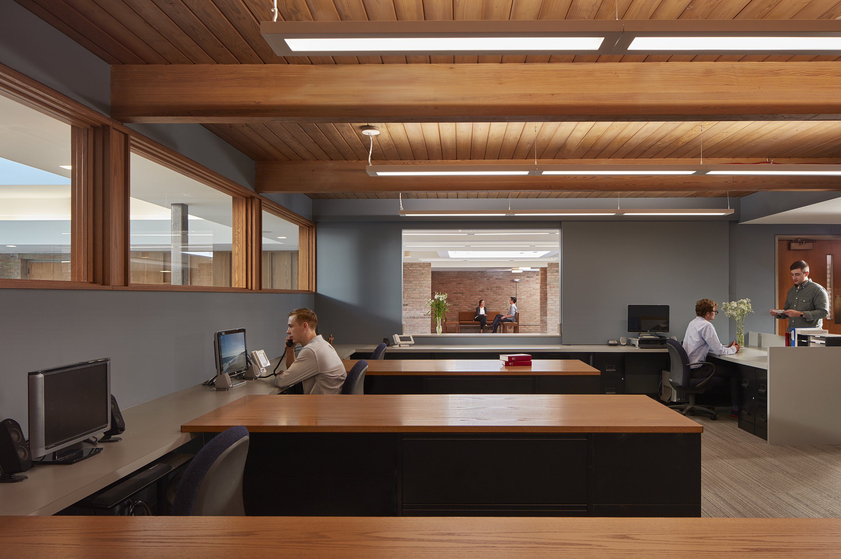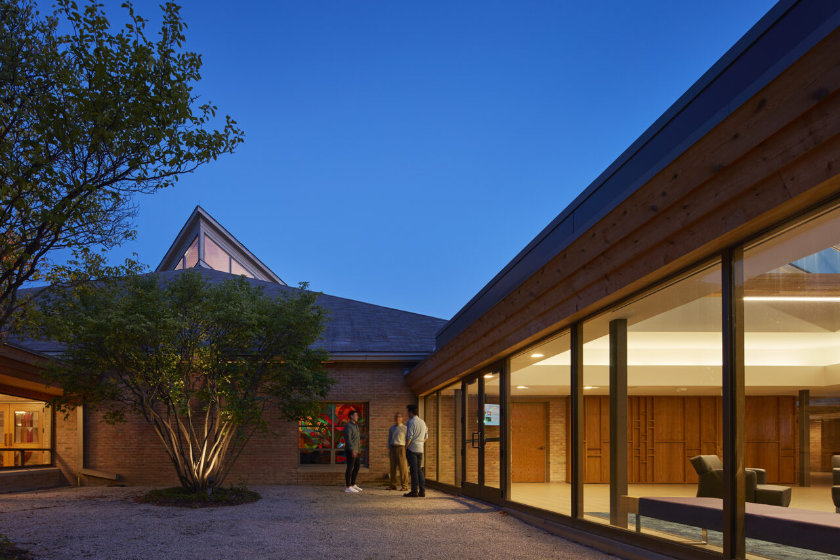Publications
After decades of growth, capital campaigns and construction, Our Saviour’s Lutheran Church found their current home to be poorly organized and lacking an architectural center of gravity. The congregation sought to renovate and expand their facility to build community within their congregation, attract new families, and upgrade their facilities to support their ministries and outreach mission.
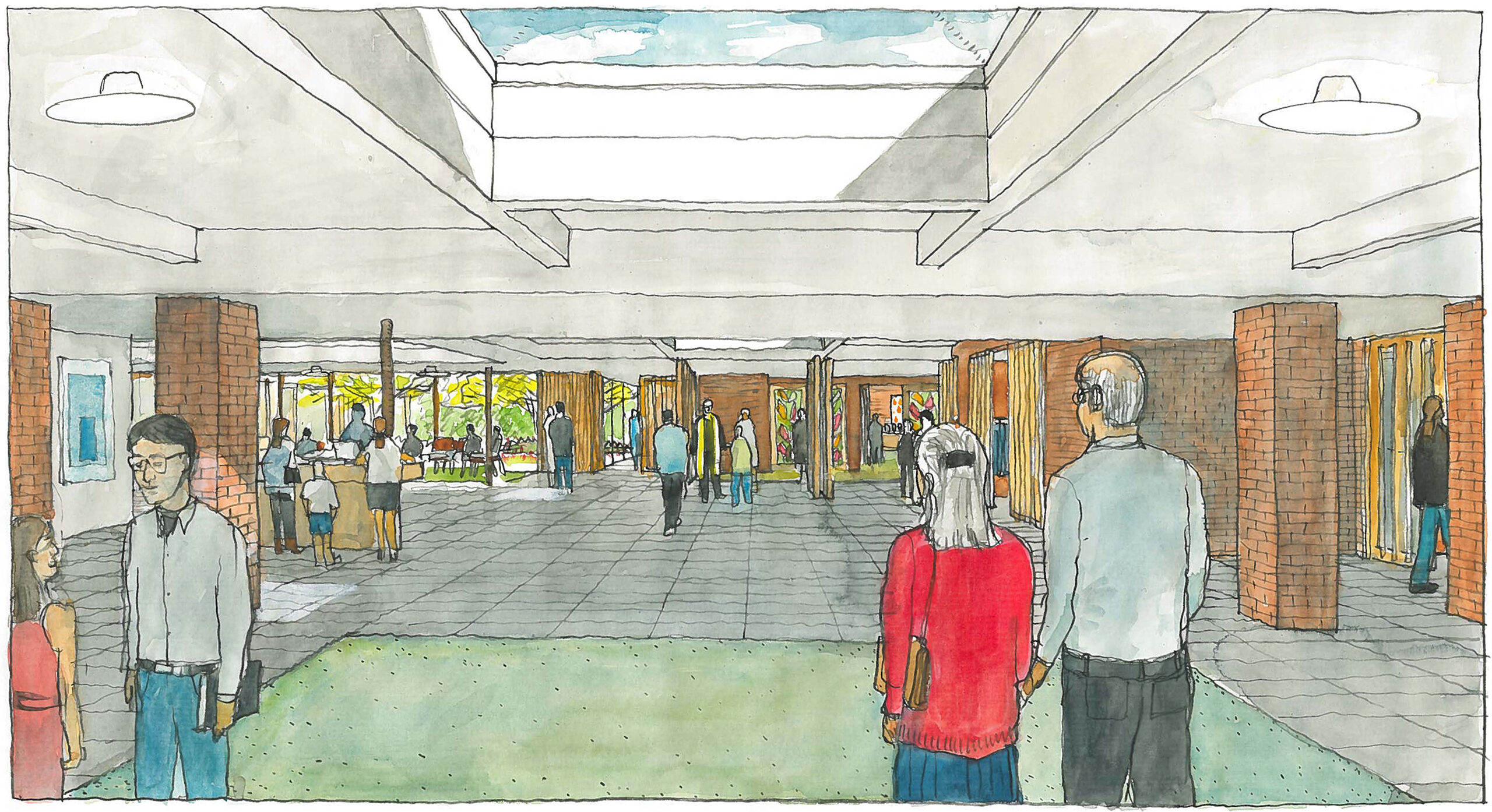
The design team’s objective was not to redefine their image, but to find a simple solution to unite their campus, and their congregation, around a big idea.
Rather than adding another “part”, the design cultivates their already established architectural language—embedding a new social center with connective, intuitive circulation around a formerly hidden inner courtyard.

The newly created gathering space is spanned by a 16’ x 30’ electrochromic glass roof, providing a light-filled breakout area for members and guests to enjoy fellowship.
Concurrent campus improvements included developing a new palette of interior finishes, flooring, upgraded high efficiency lighting, and upgraded MEP, AV and roofing systems, all to extend the useful life of the building for the next 50 years.
Additional Images
General Contractor: Bulley & Andrews
Structural Engineer: Enspect Engineering
Photography: Tom Harris

