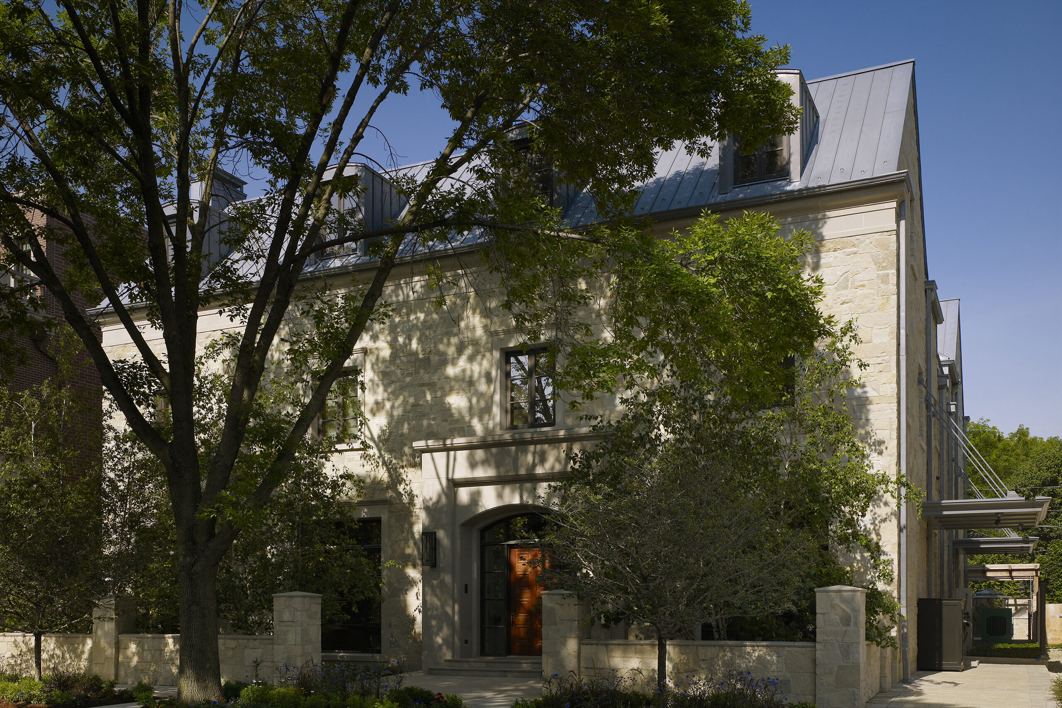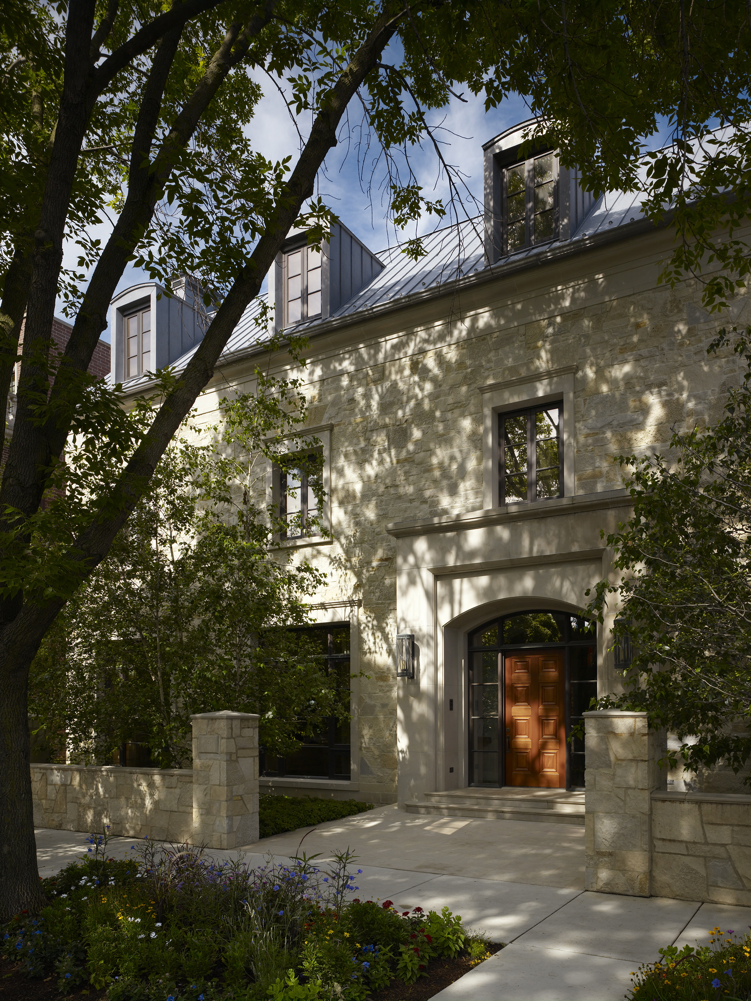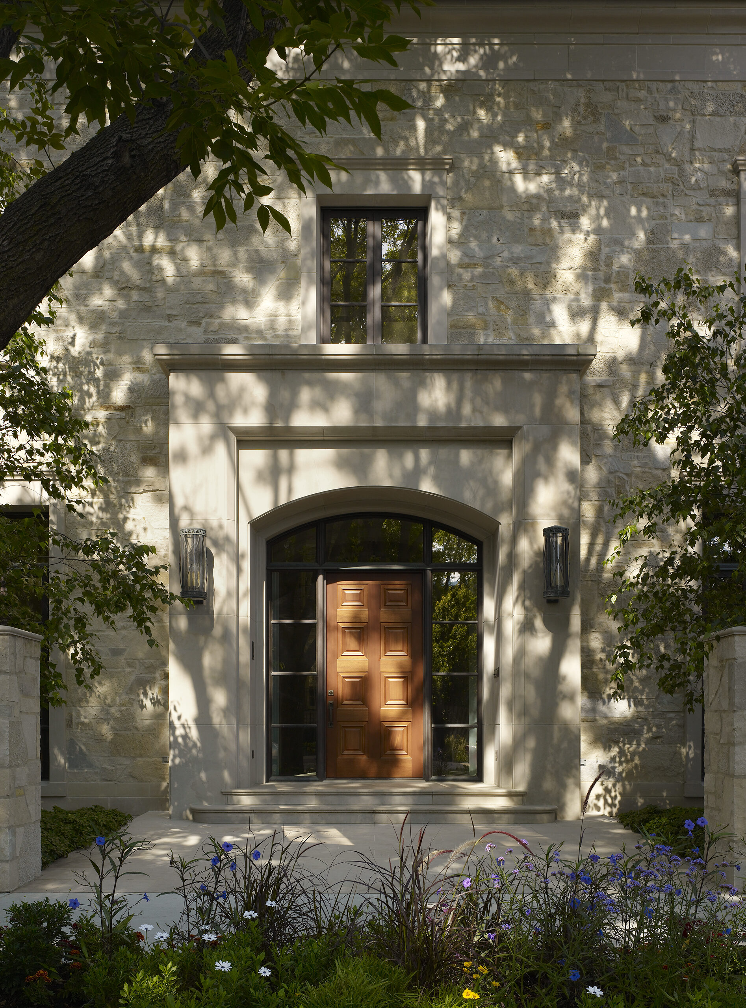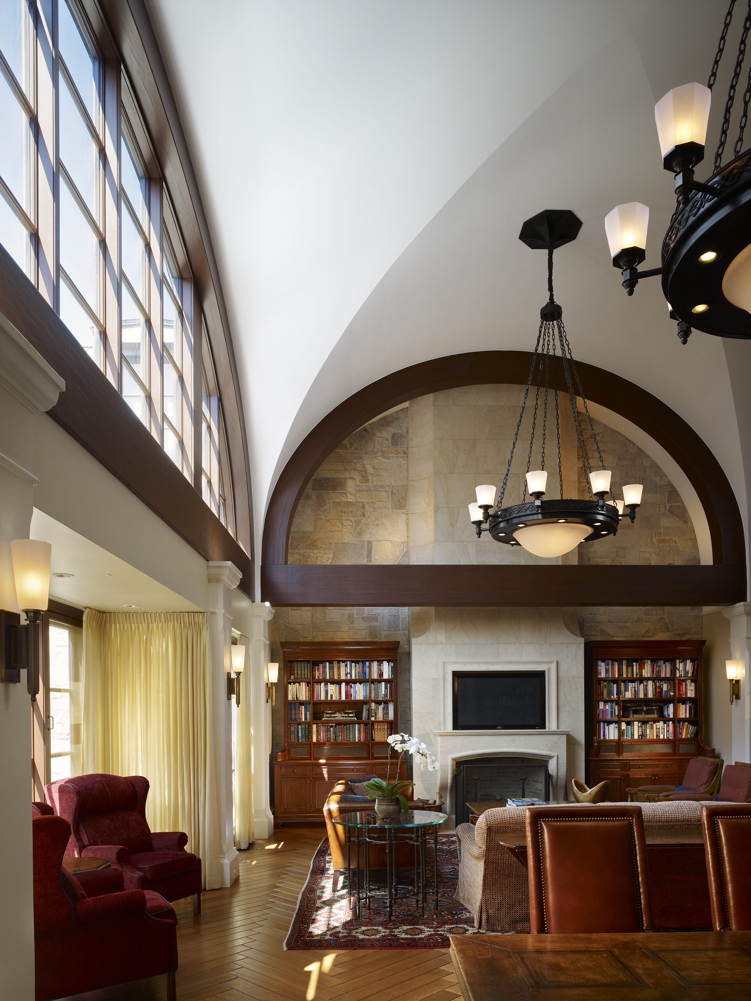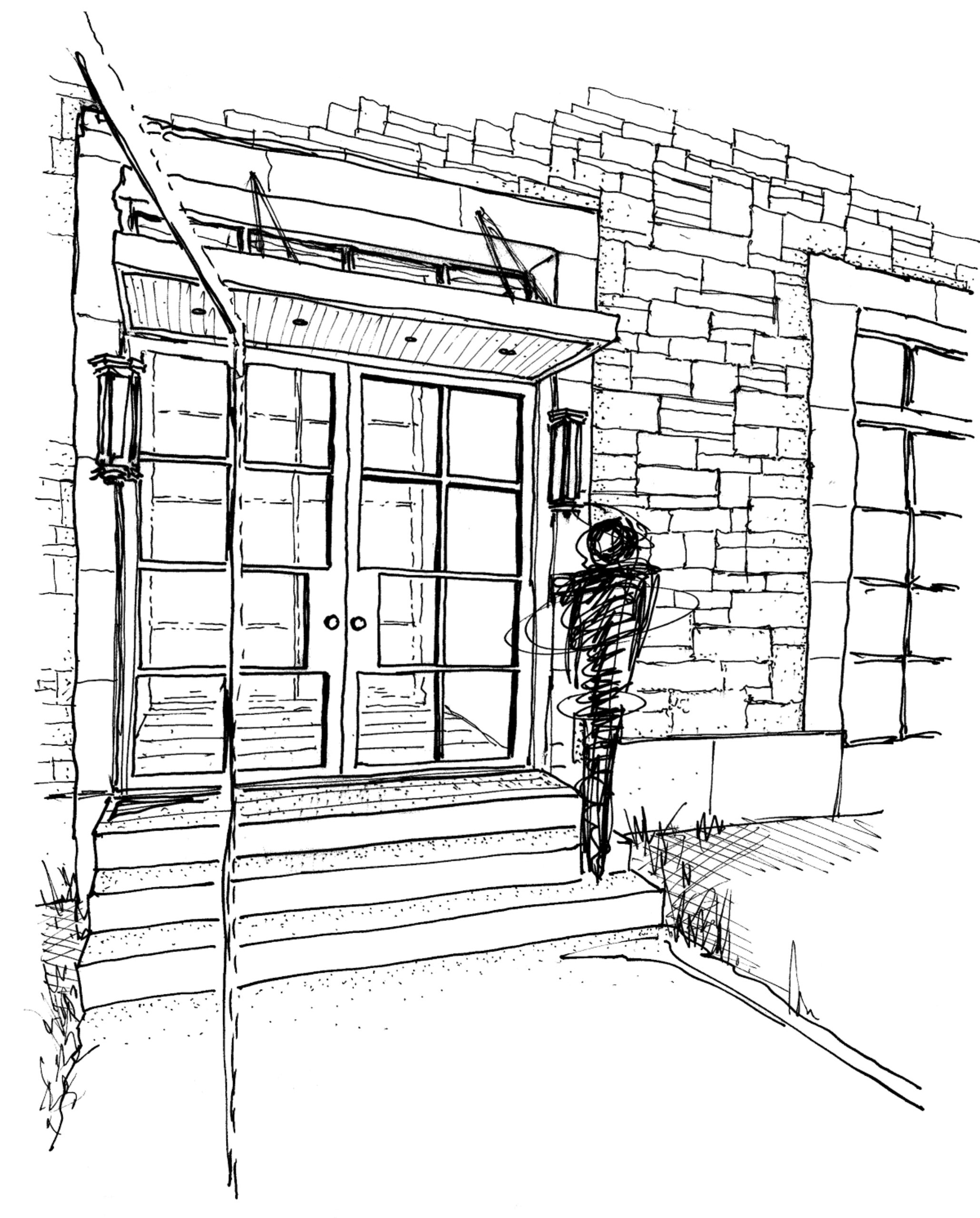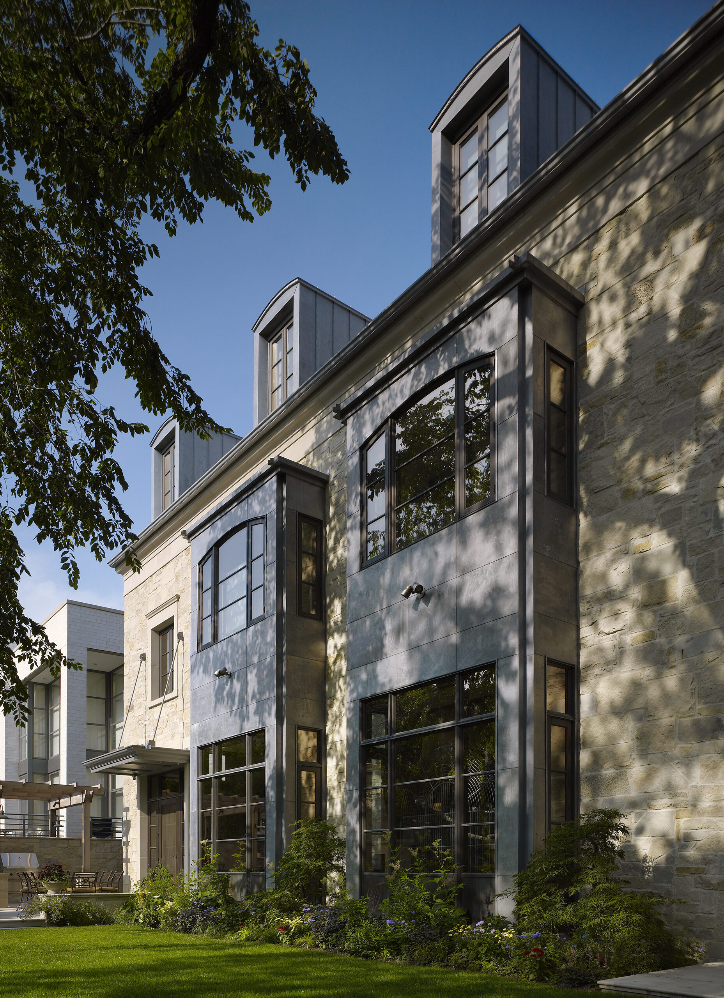Located on a triple-lot in the Lincoln Park neighborhood of Chicago, the house capitalizes the extra depth and privacy of a rear yard located on a vacated alley.
A central second-floor library, crowned by a double height groin-vaulted ceiling, is flanked by three-story wings paralleling the street. Four ranks of large windows and dormers give each wing ample exposure to daylight and views. A curving formal stair, which climbs from the first floor to library, is lit from above by high monitor windows and the large south-facing window wall of the library.
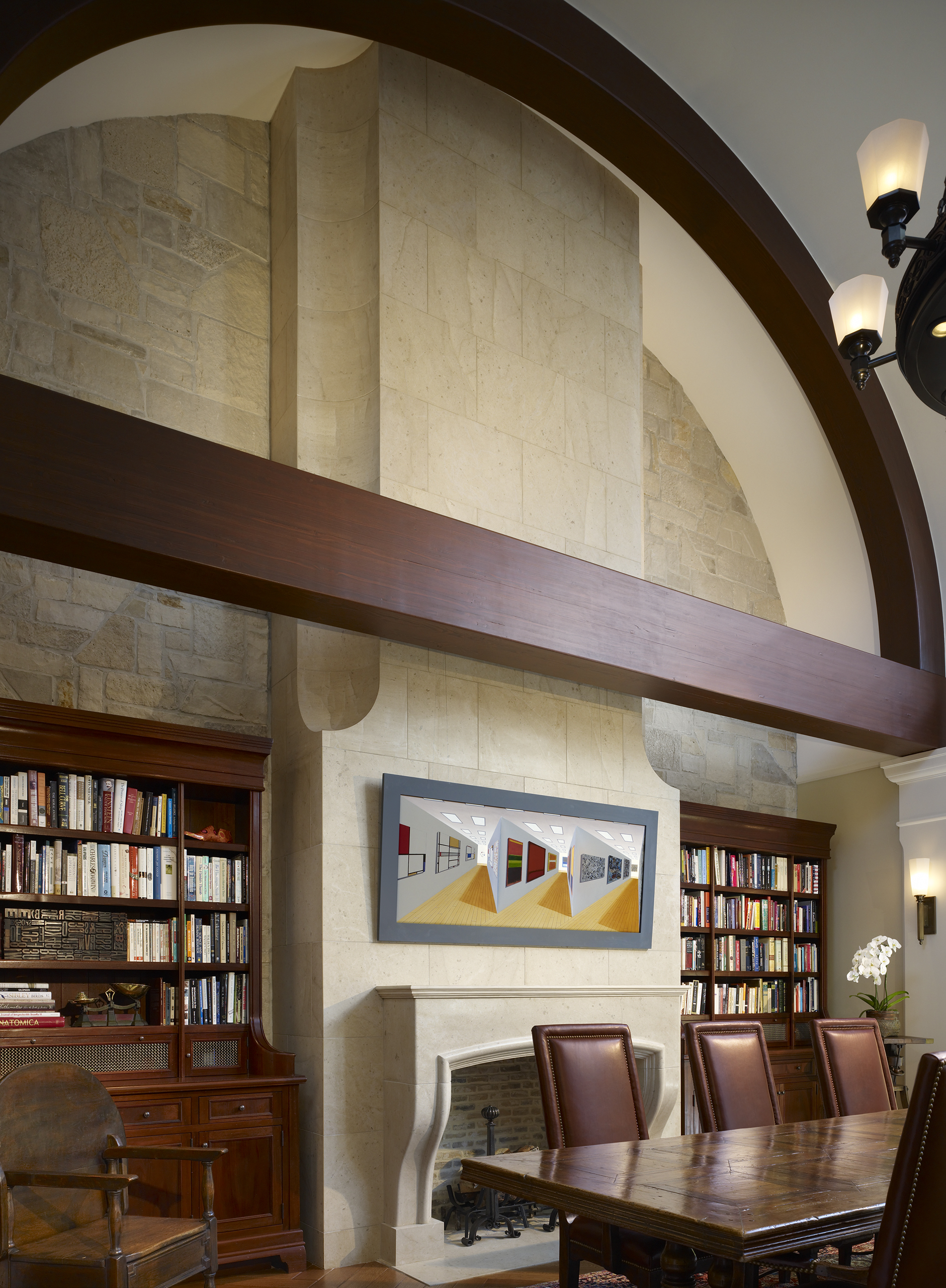
The exterior rubble stone cladding of the wings extends into the interior of the library, which is anchored on each end by a honed limestone fireplace and chimney. The rubble stone is detailed with cut sandstone trim fitted around copper clad mahogany windows and doors. Lead-coated copper clads the roof and two bay windows which overlook the rear yard.
Load bearing masonry cavity walls support hollow precast concrete floor planks throughout, giving the owner a structure with superior longevity, sound isolation, and thermal storage.
General Contractor: Wujcik Construction Group, Inc.
Interior Design: Soucie Horner, Ltd.
Photography: Steve Hall – Hedrich Blessing

