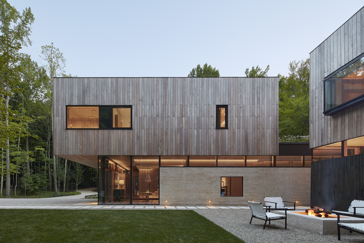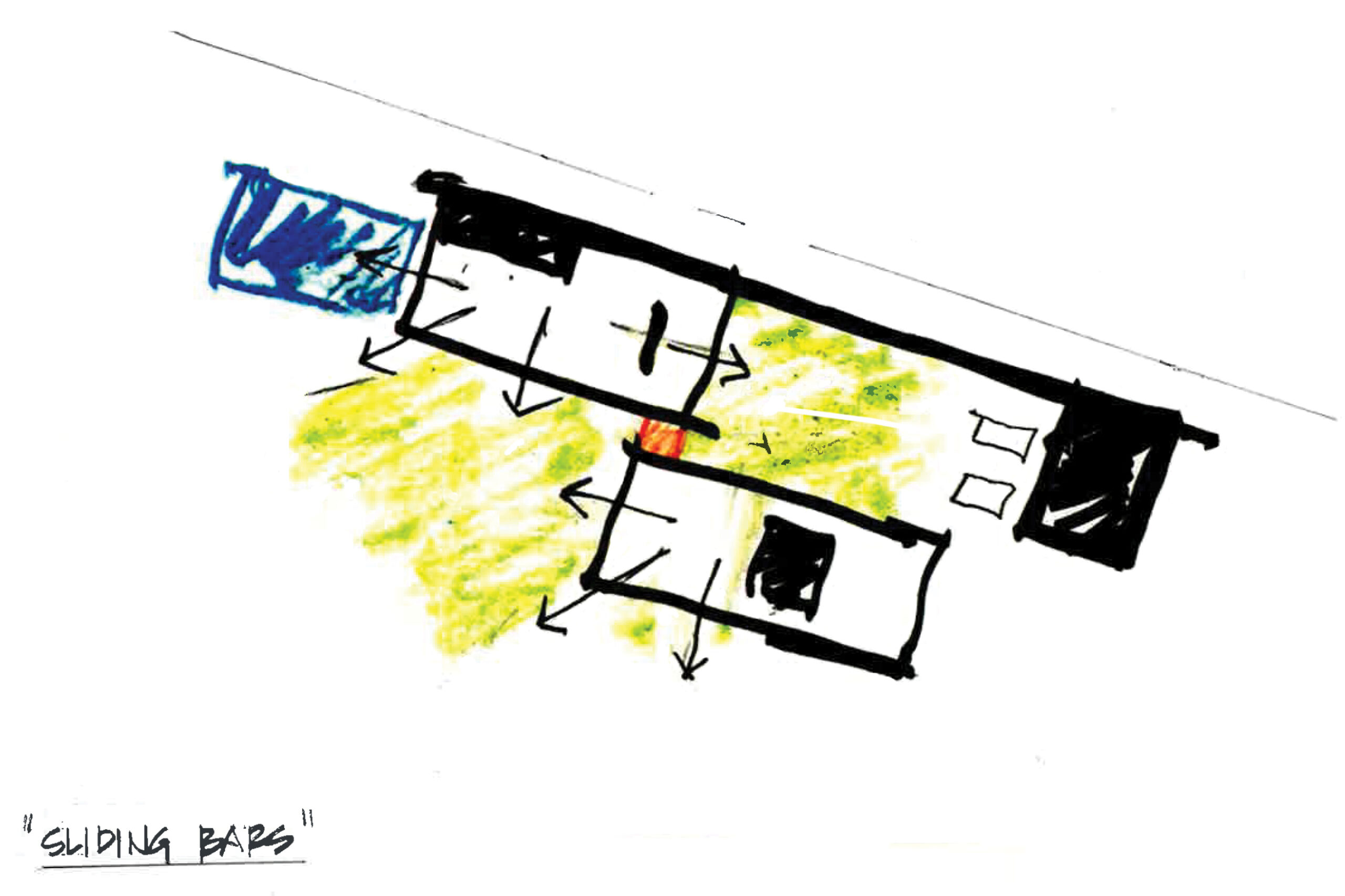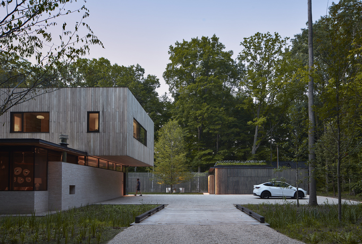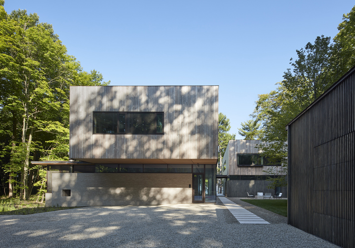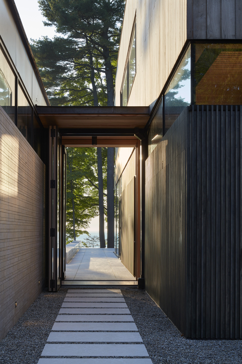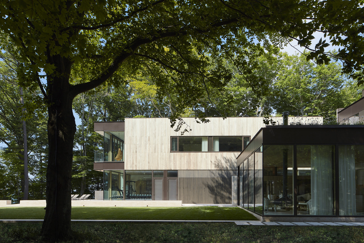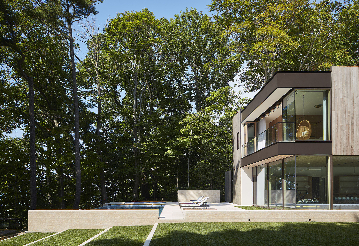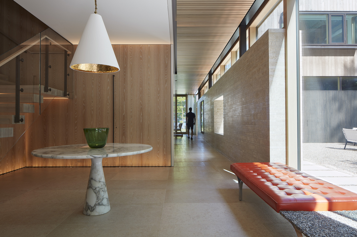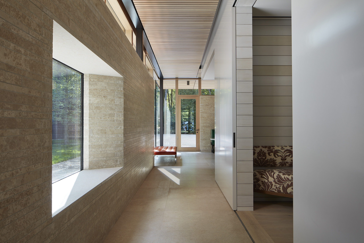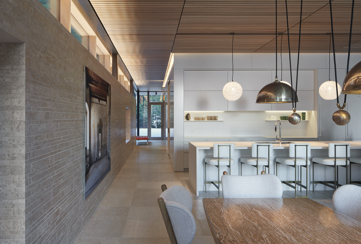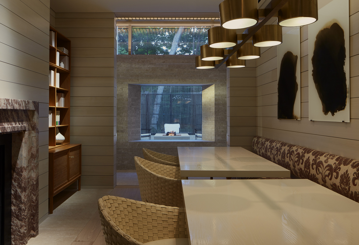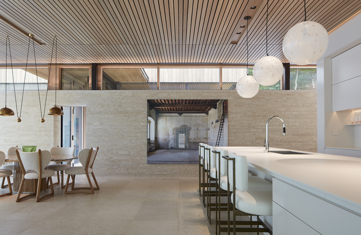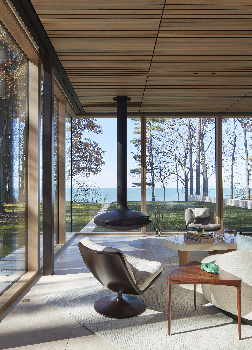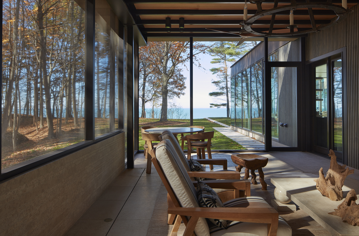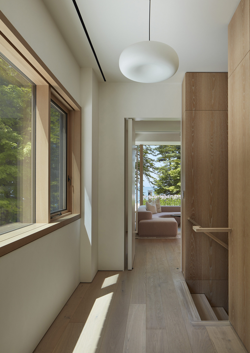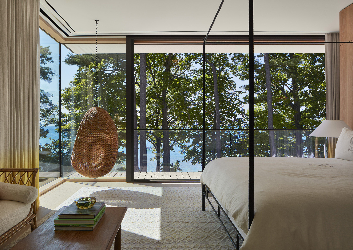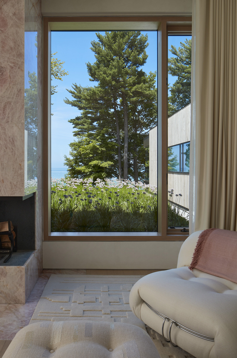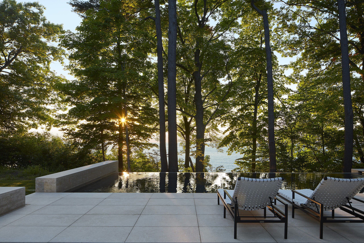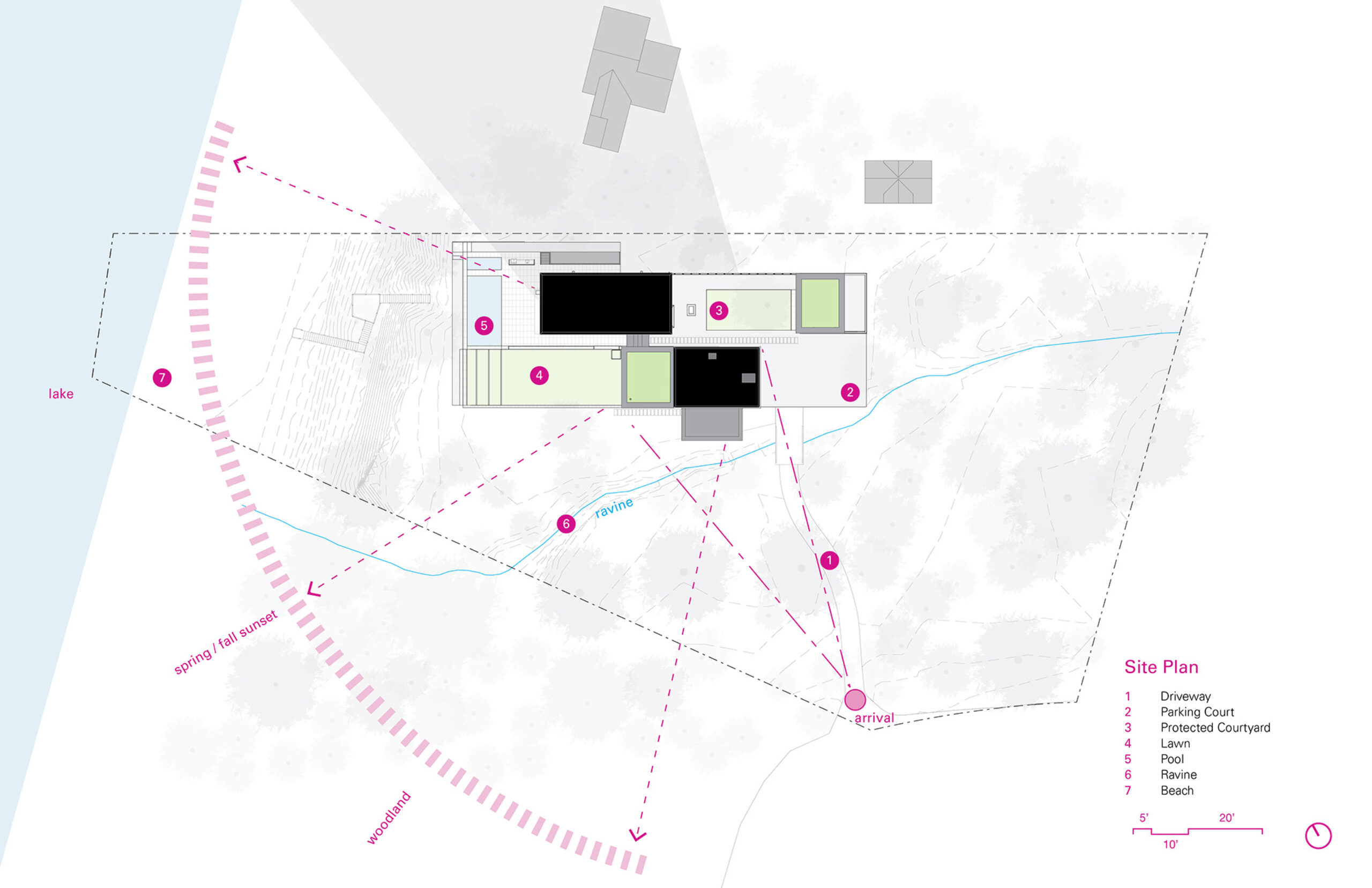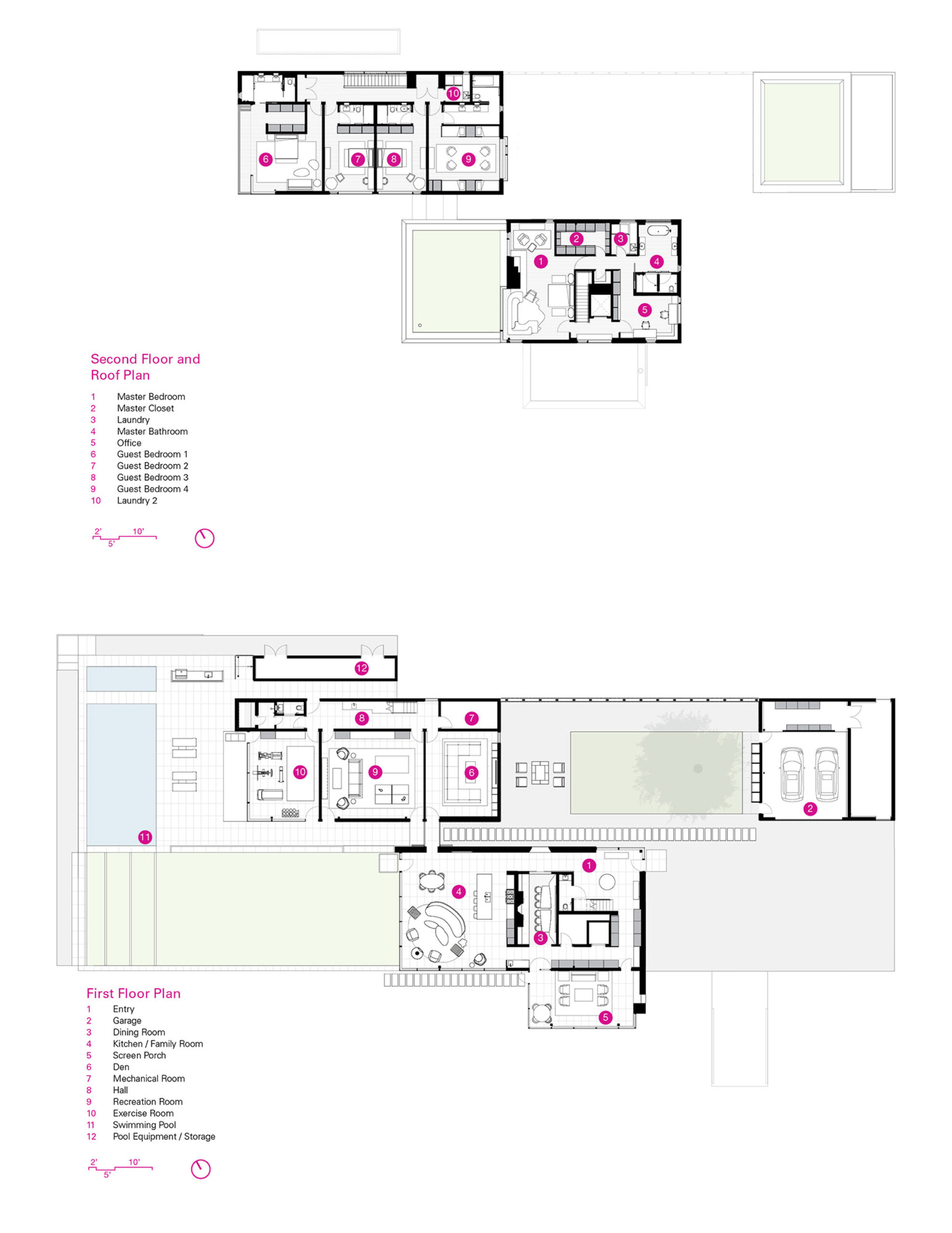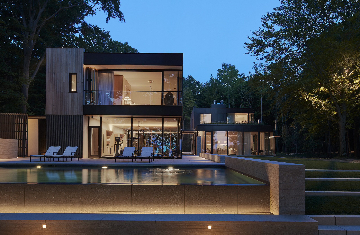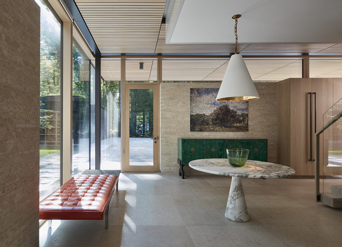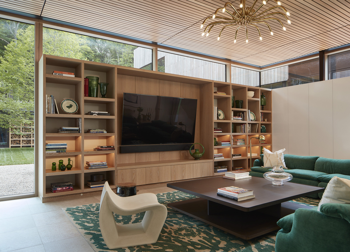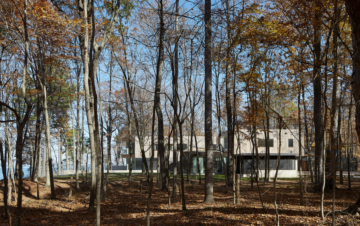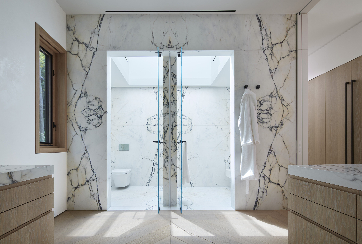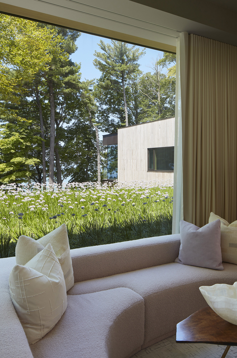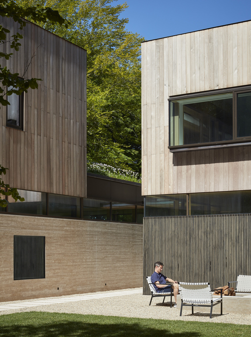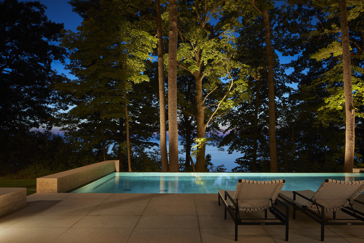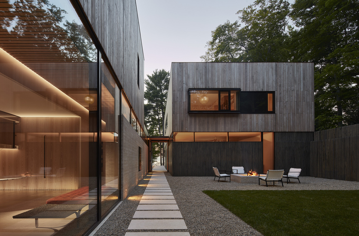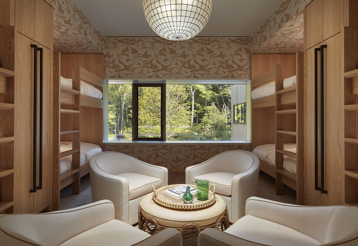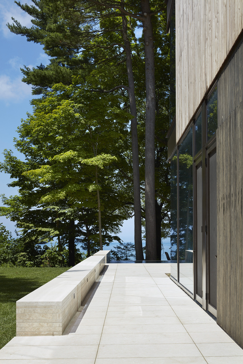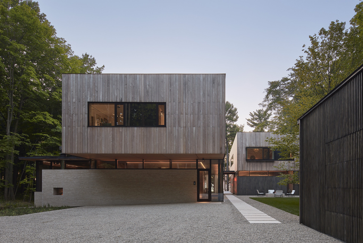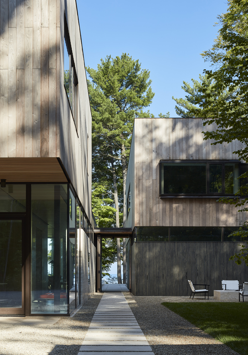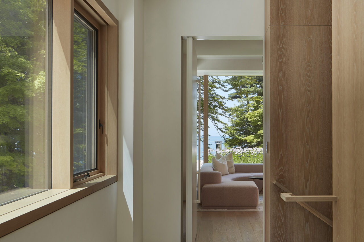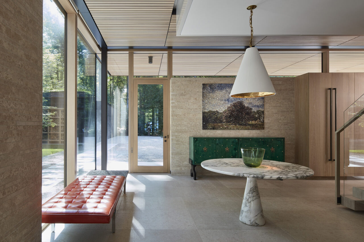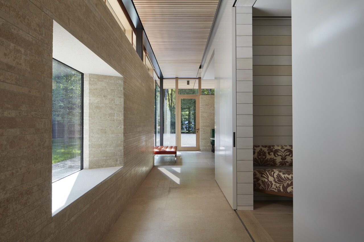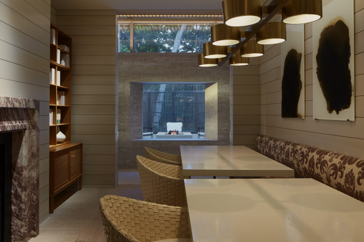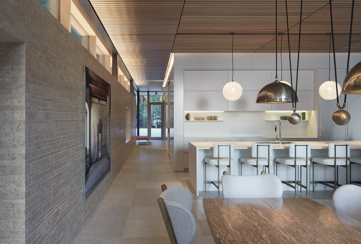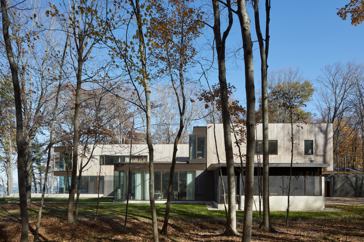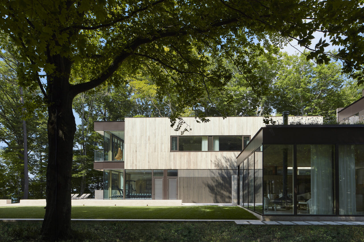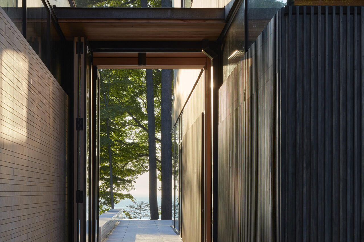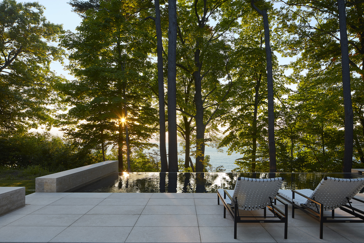Meadow Lane is a weekend retreat set in an idyllic landscape along the shores of Lake Michigan. The empty nester clients desired “an escape from the city for family to gather. A place for sunlight. A place to breathe.”
Three separate structures—the main house, an entertainment / guest wing, and a detached garage—are thoughtfully arranged to optimize natural light, capture views, and create outdoor spaces.
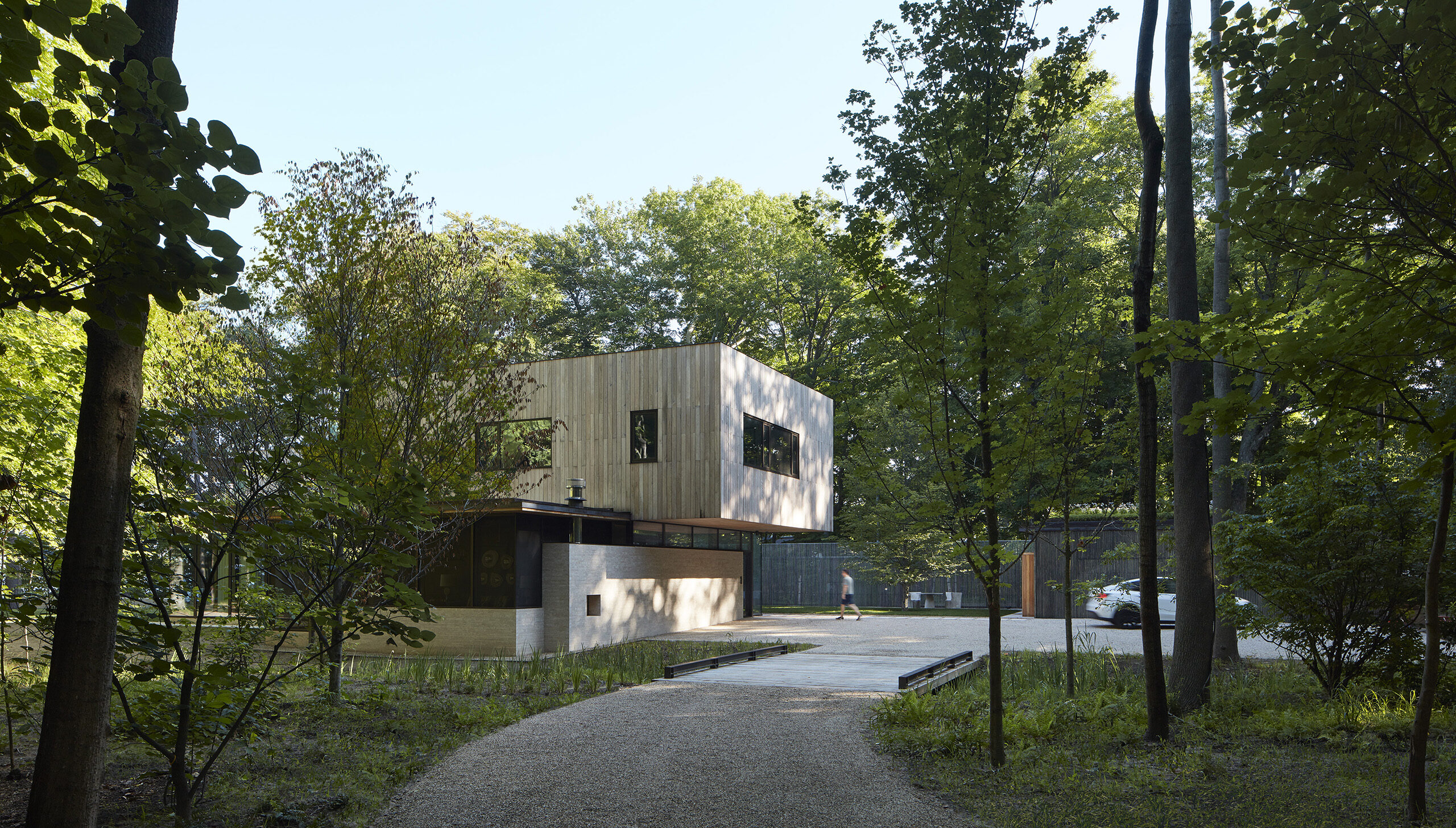
The home’s design and orientation optimize the site’s unique attributes on a two-acre wooded bluff overlooking the lake.
Natural native materials define the architectural palette, and are used to blur the distinction between inside and out. At the ground level of the main house, a limestone wall wraps the exterior and extends through the home, beneath the feet, and out to a pool terrace.
The ground level of the entertainment wing and garage are clad in dark slatted wood siding, mimicking the vertical woodland. The second story black locust clad boxes, designed to gray and weather over time, hover above a band of clerestory windows that provide daylight and privacy around the courtyard.
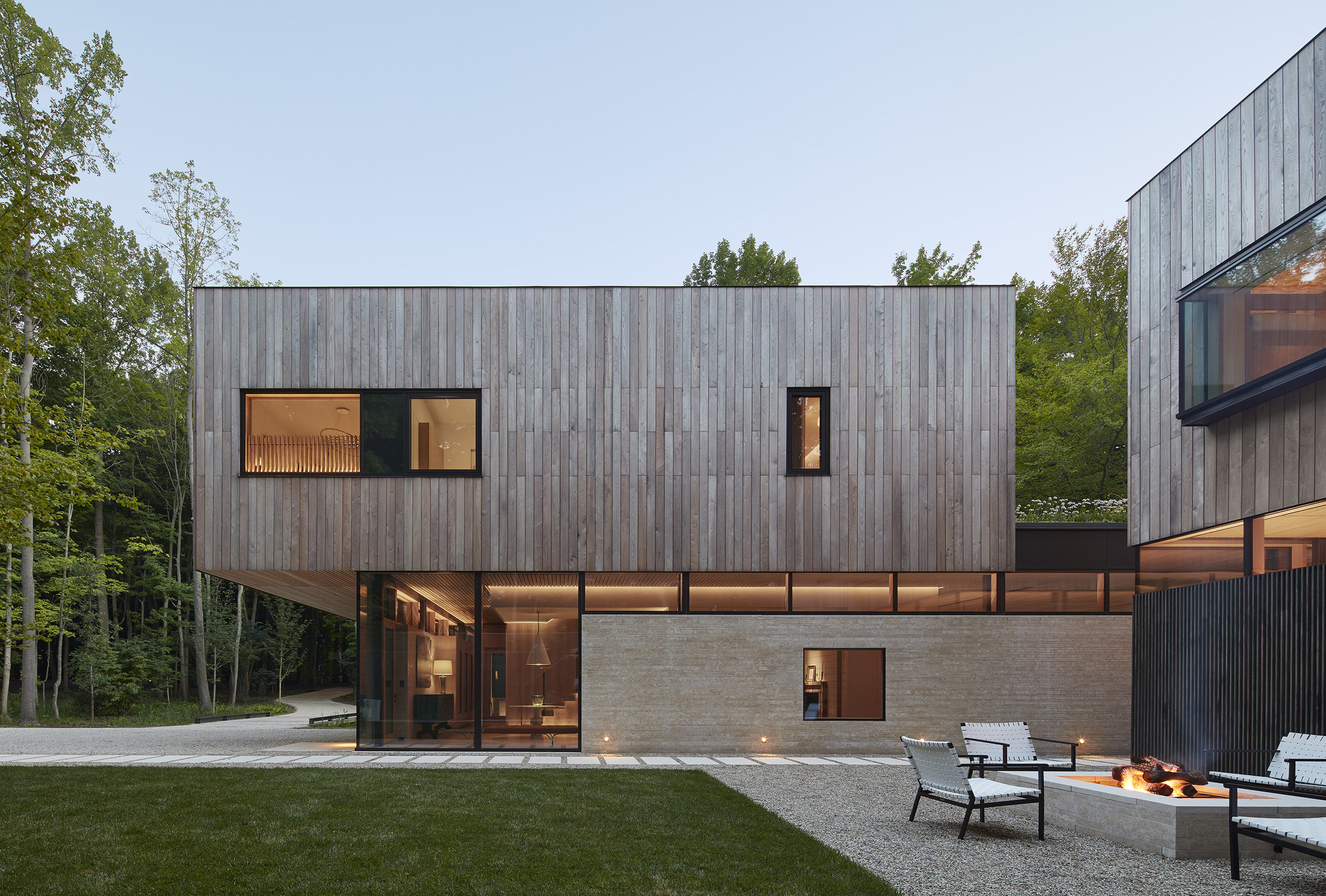
The two living structures are staggered to increase the linear extent of glass exposure and corner views of the ever-changing vista. The walls of the detached garage help form a garden courtyard at the entry that is contemplative and inward looking. Opposite the garage, a glass link connects the two living structures with doors that fold entirely away, creating an aperture out of the courtyard to the expansive views beyond.
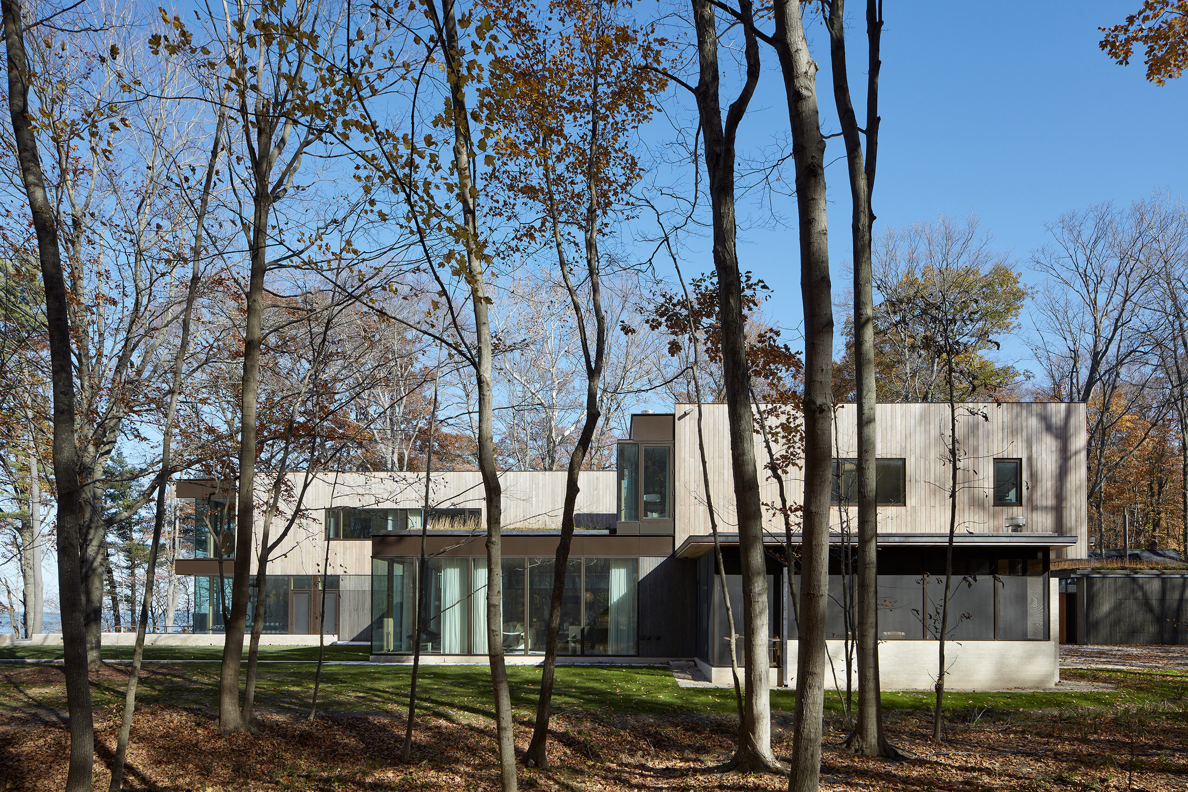
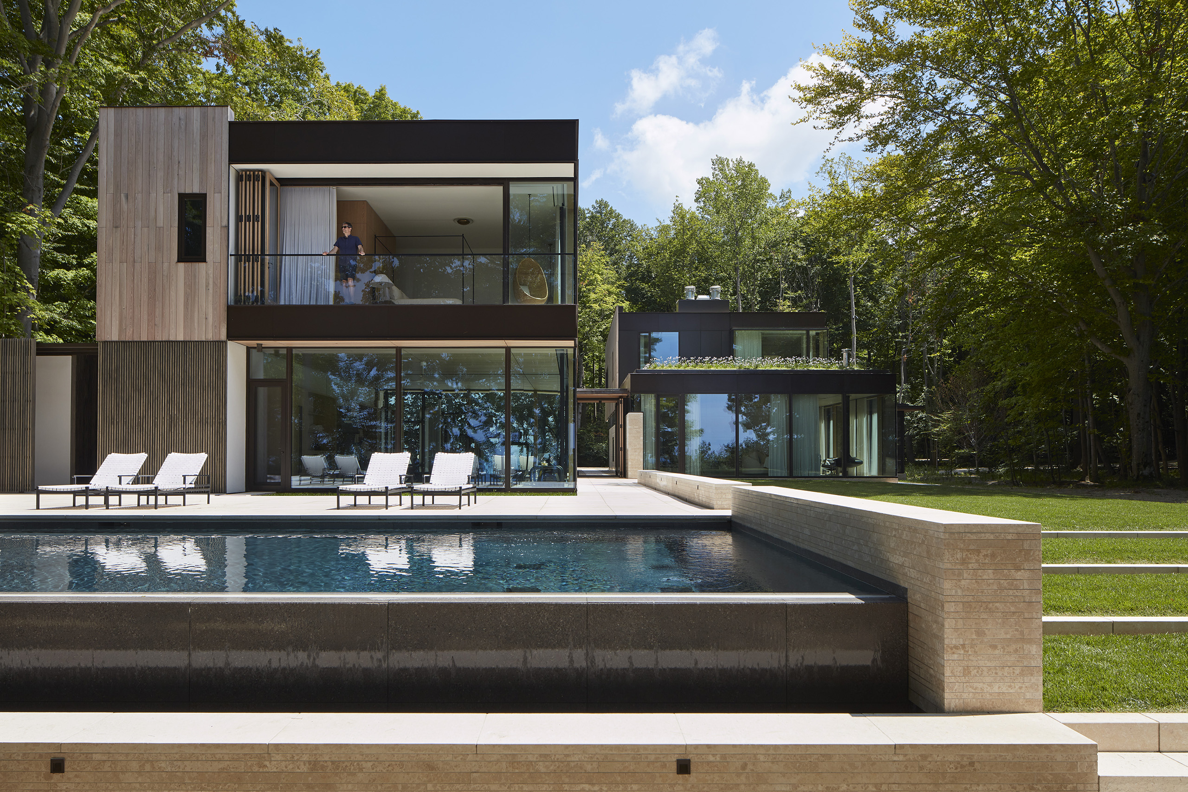
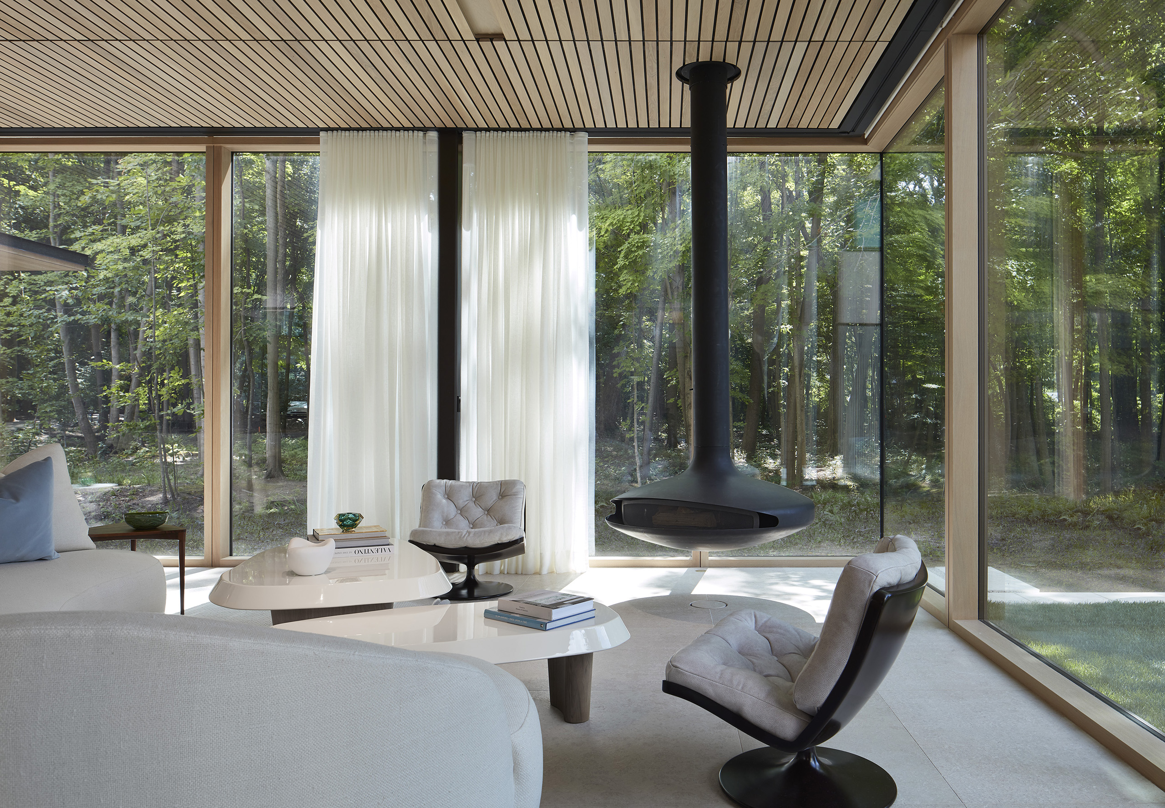
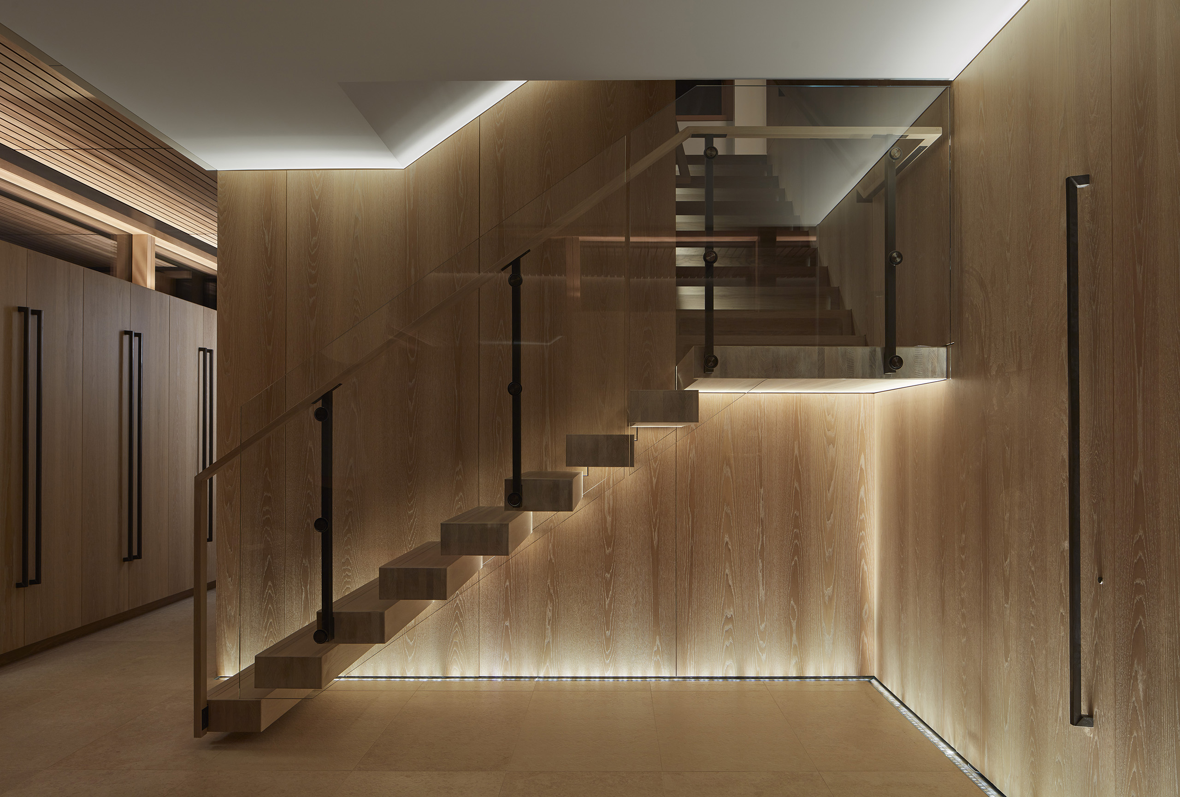
Additional Images
Construction Manager: Bulley & Andrews
Structural Engineer: Enspect Engineering
MEP/FP Engineer: Building Engineering Systems
Civil Engineer: Abonmarche
Landscape Architect: Hoerr Schaudt
Lighting Design: Lux Populi
Systems Integration: Premiere Systems
Interior Design: Branca
Photography: Steve Hall, Hall+Merrick+McCaugherty Photographers

