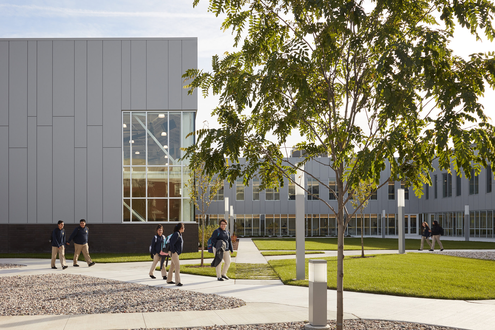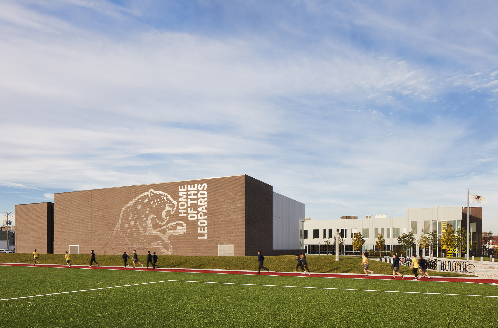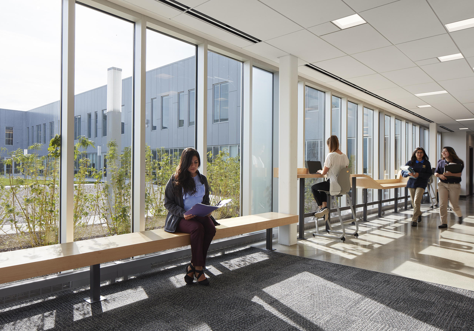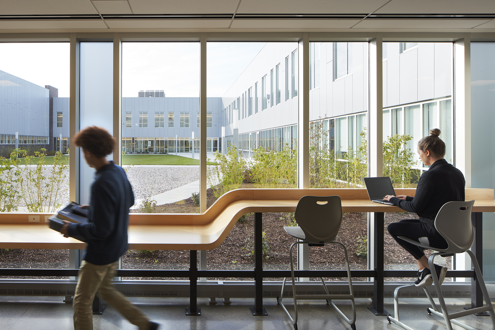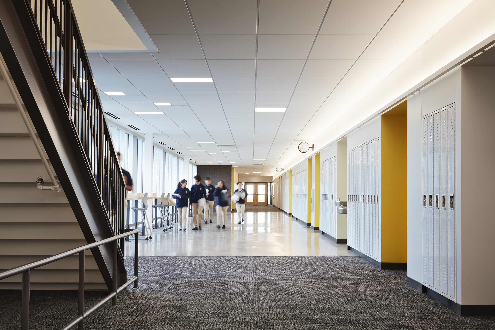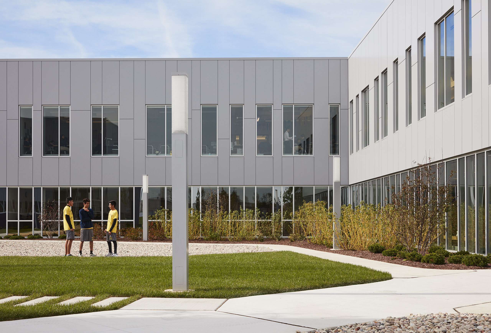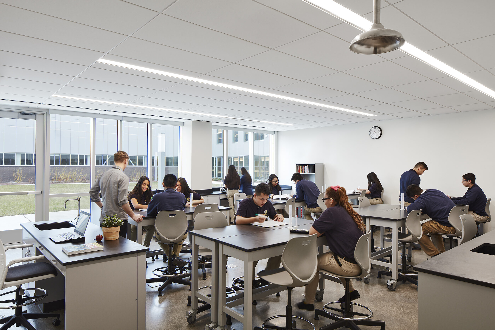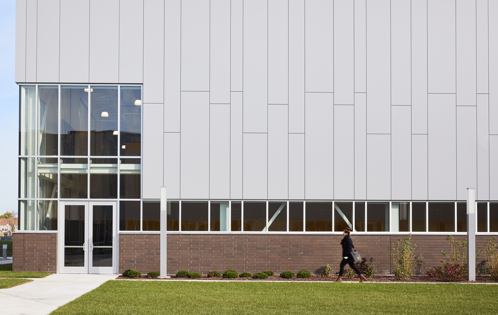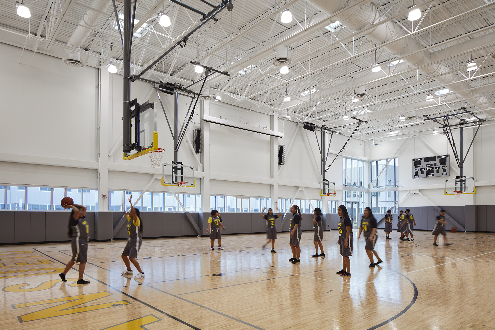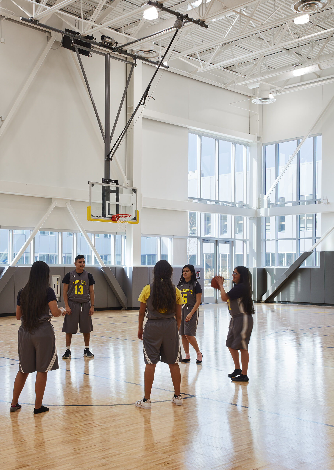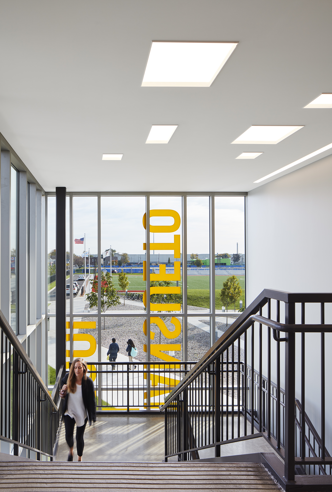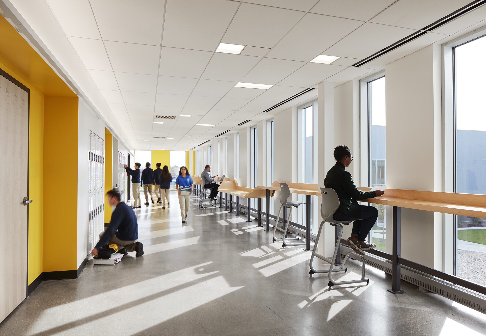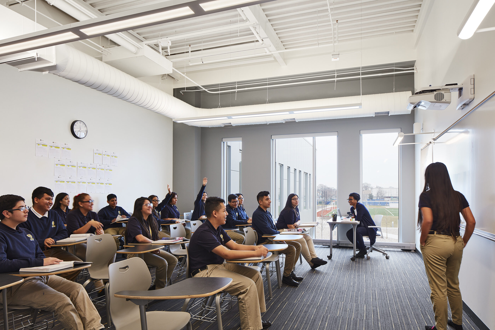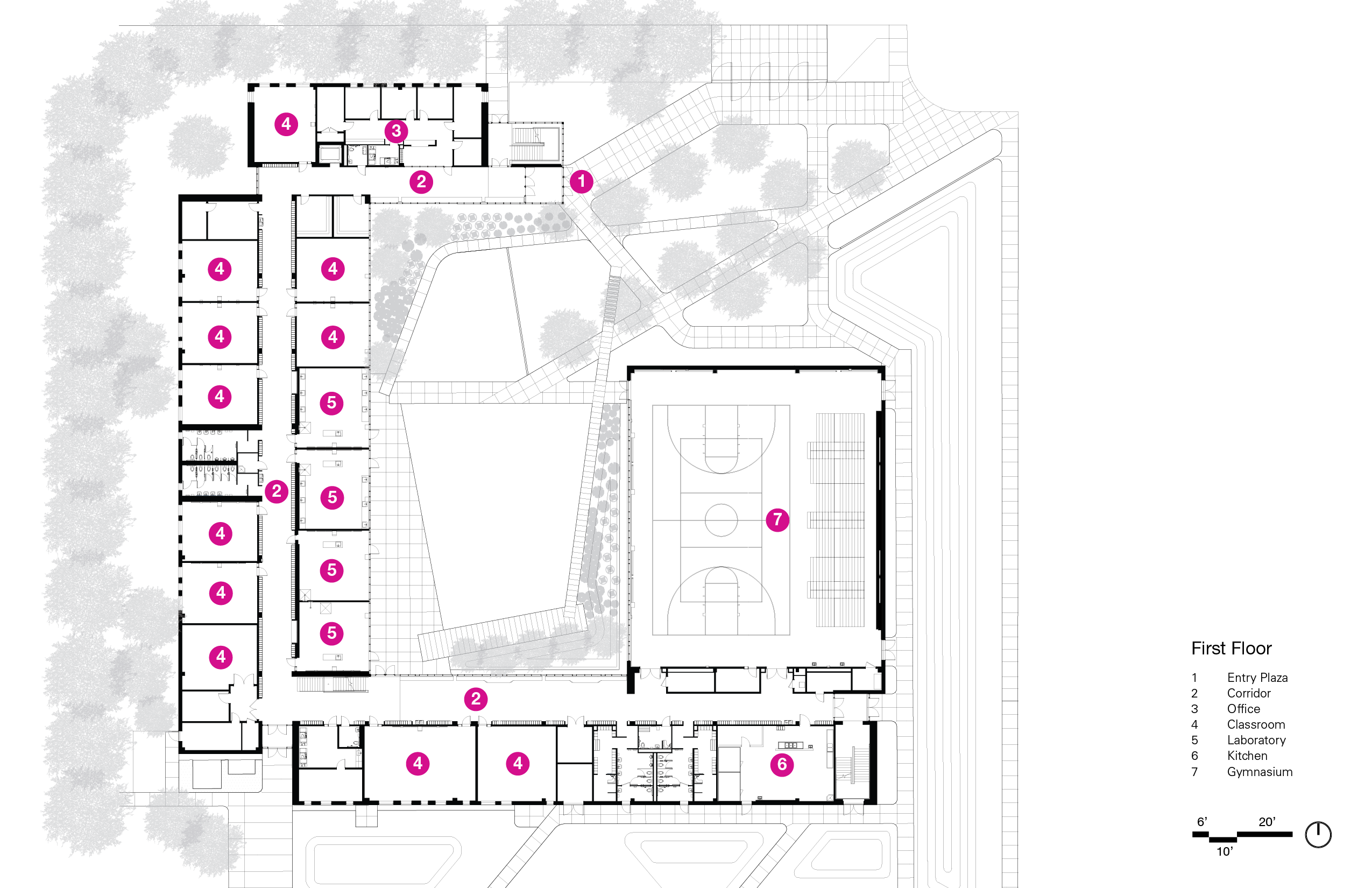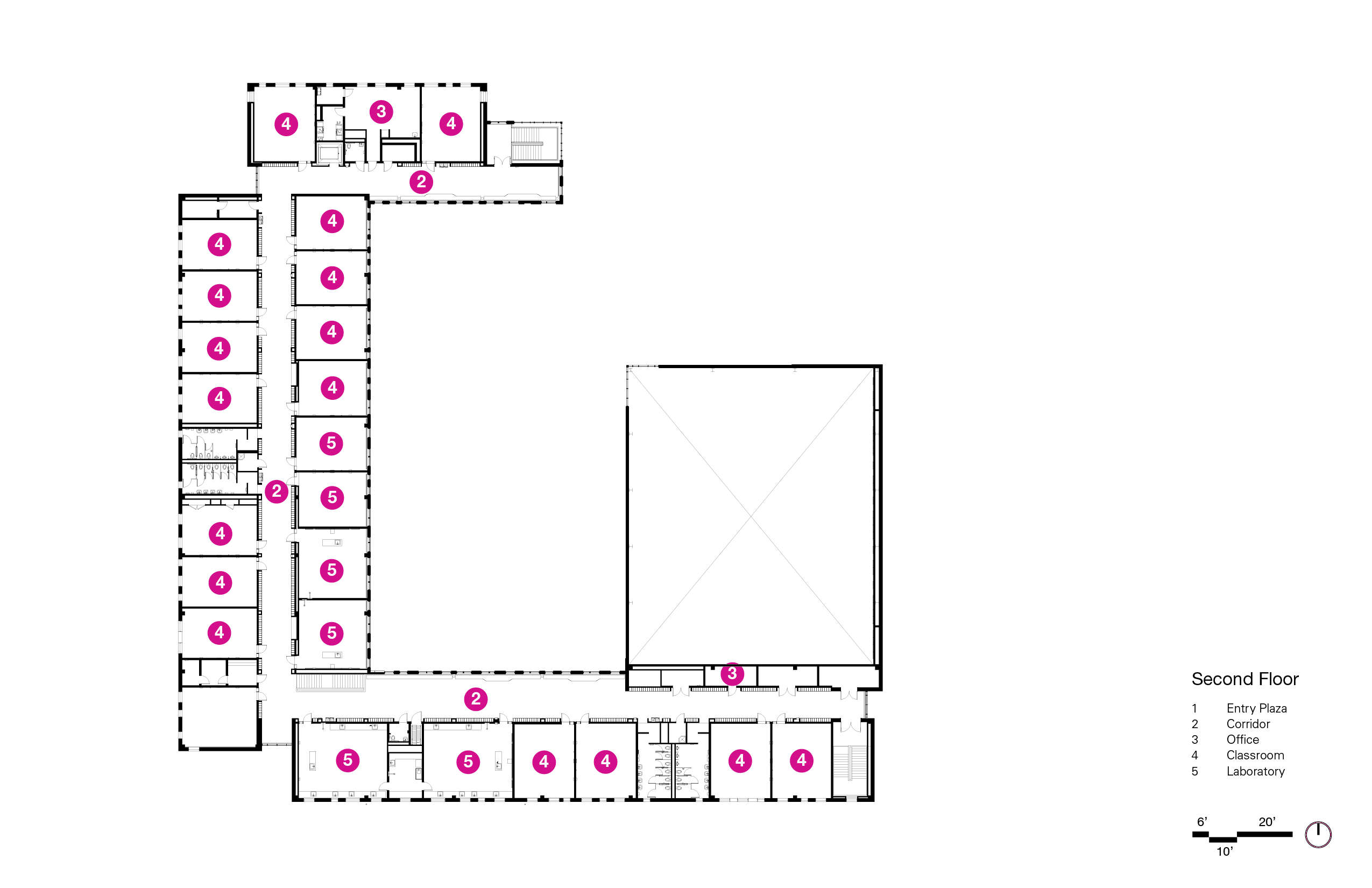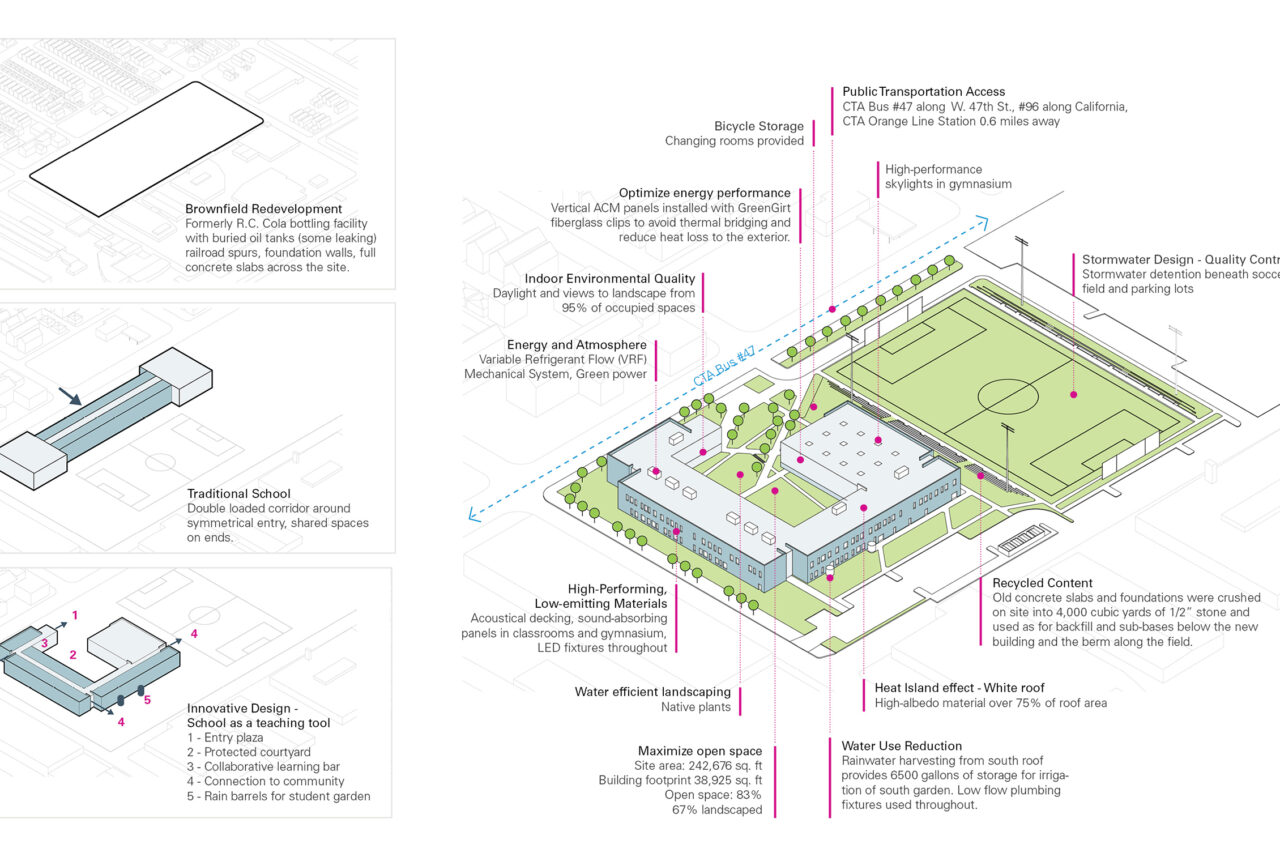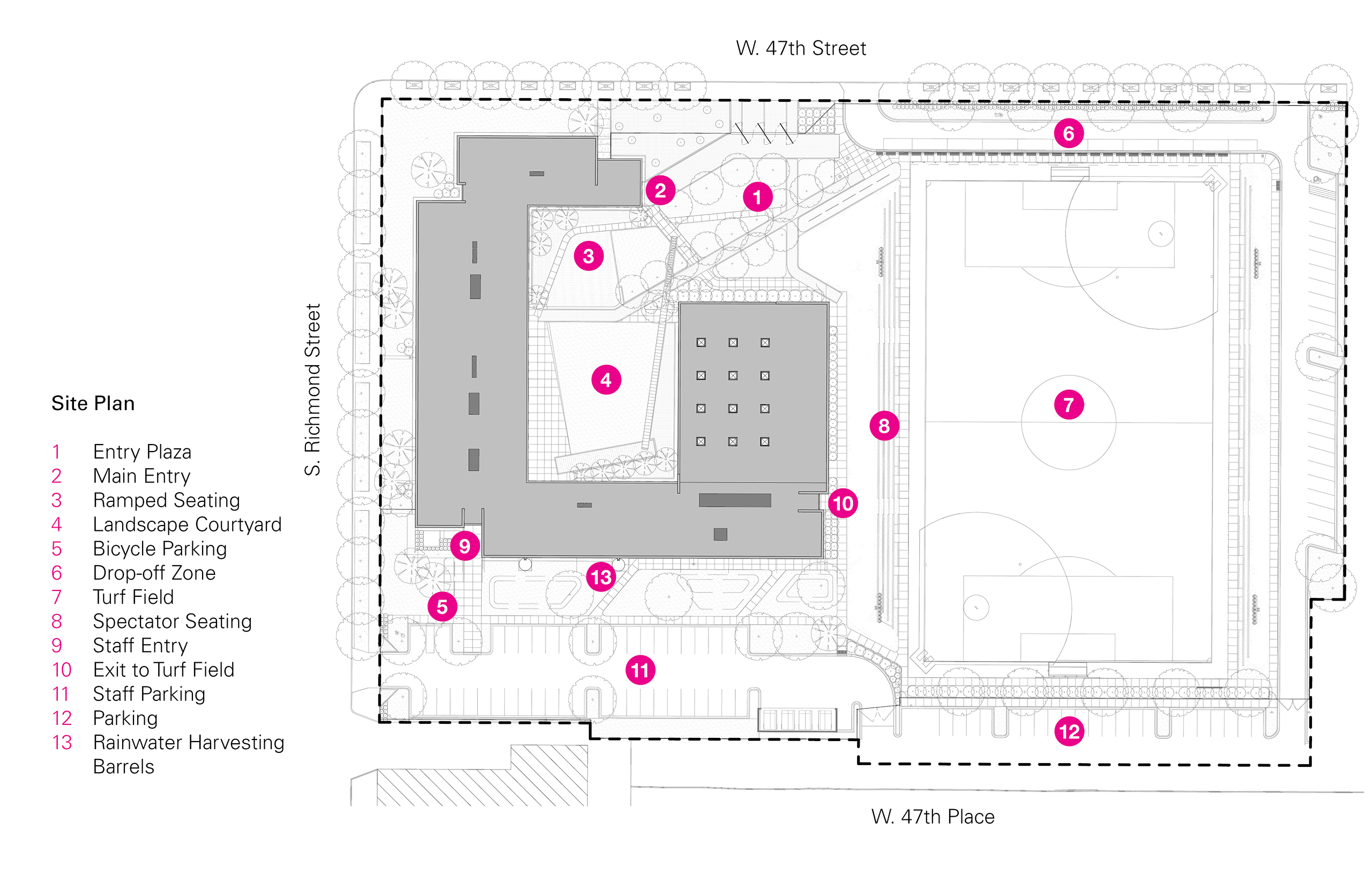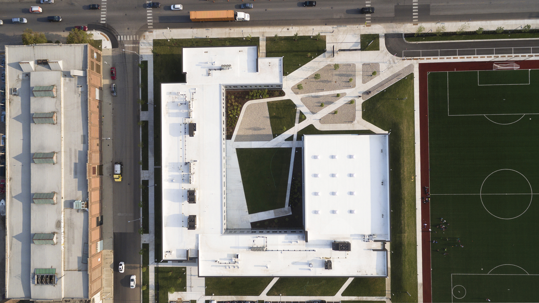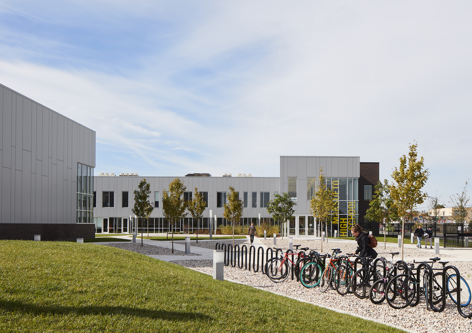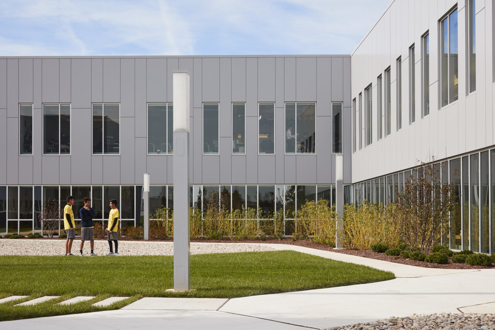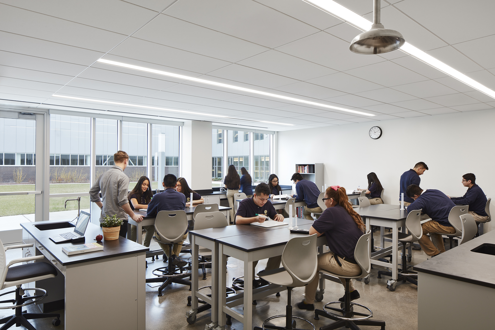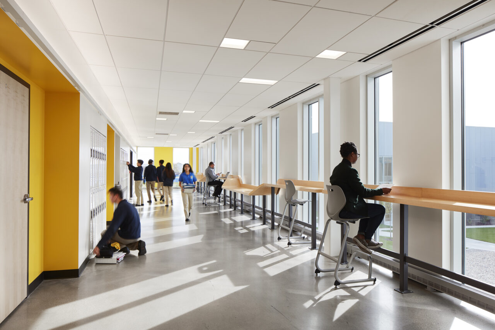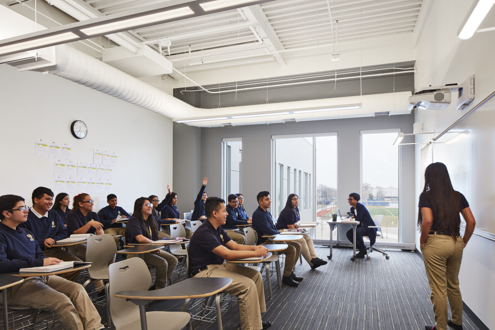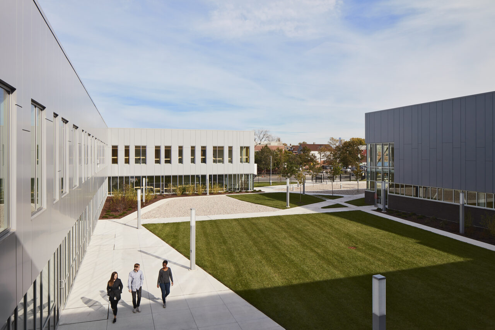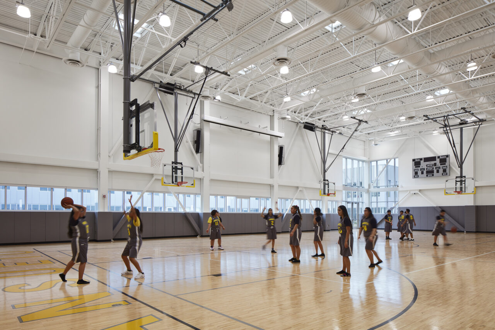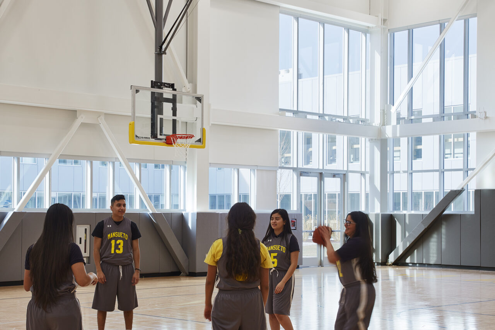Awards
2018 – Brick in Architecture Awards, Silver Winner
2018 – Chicago Building Congress (CBC) Merit Awards, Finalist
Publications
Video
Mansueto High School: A Taste of College Life for Chicago’s Brighton Park Students
Located in Chicago’s most extensive “park desert,” Mansueto High School transformed five and a half acres of industrial brownfield into a place of opportunity for Brighton Park families.
The new 67,000sf school centers on a park-like quadrangle, presaging a college experience for its students, who are 98% minority and over 91% low-income.
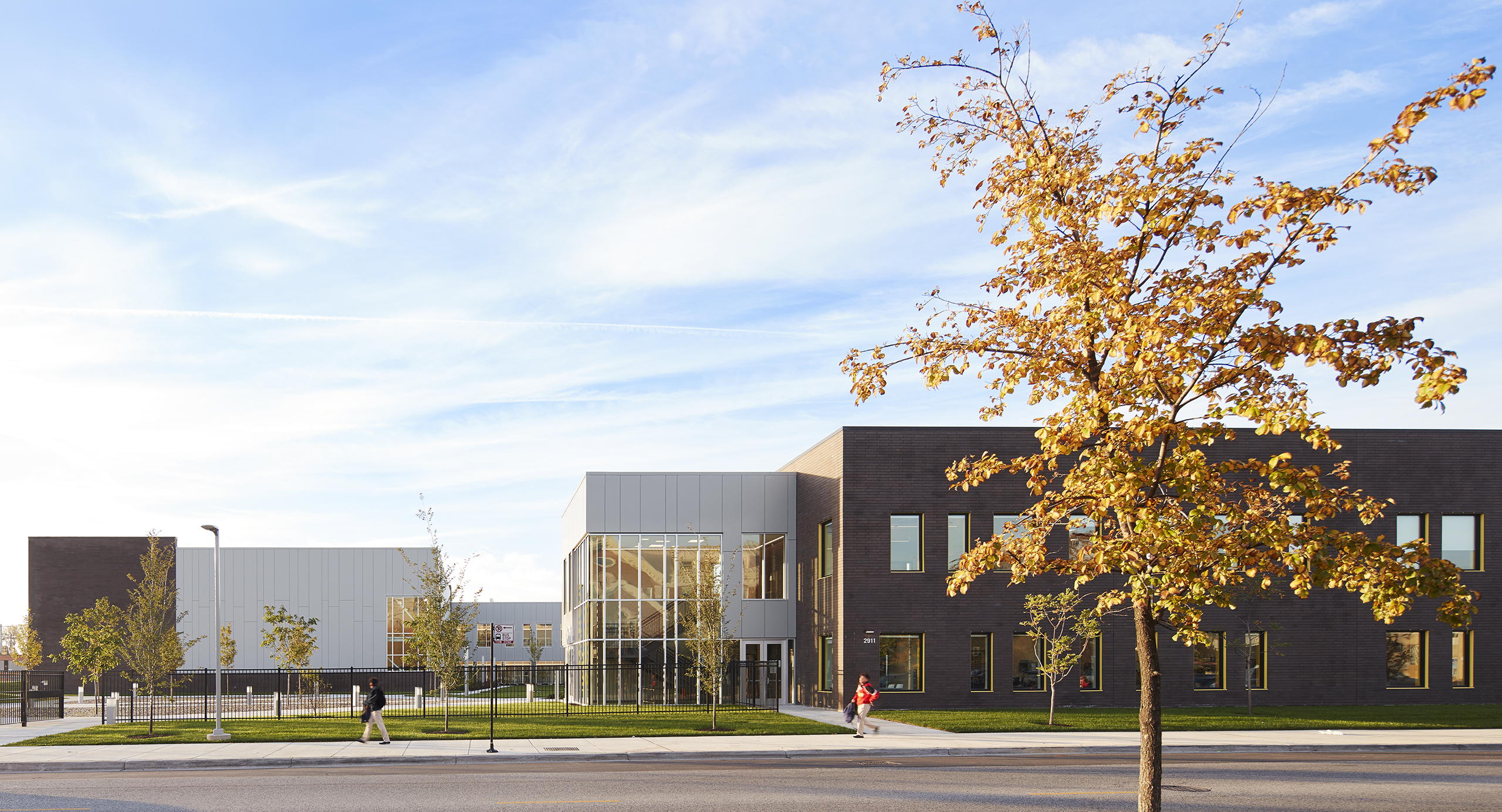
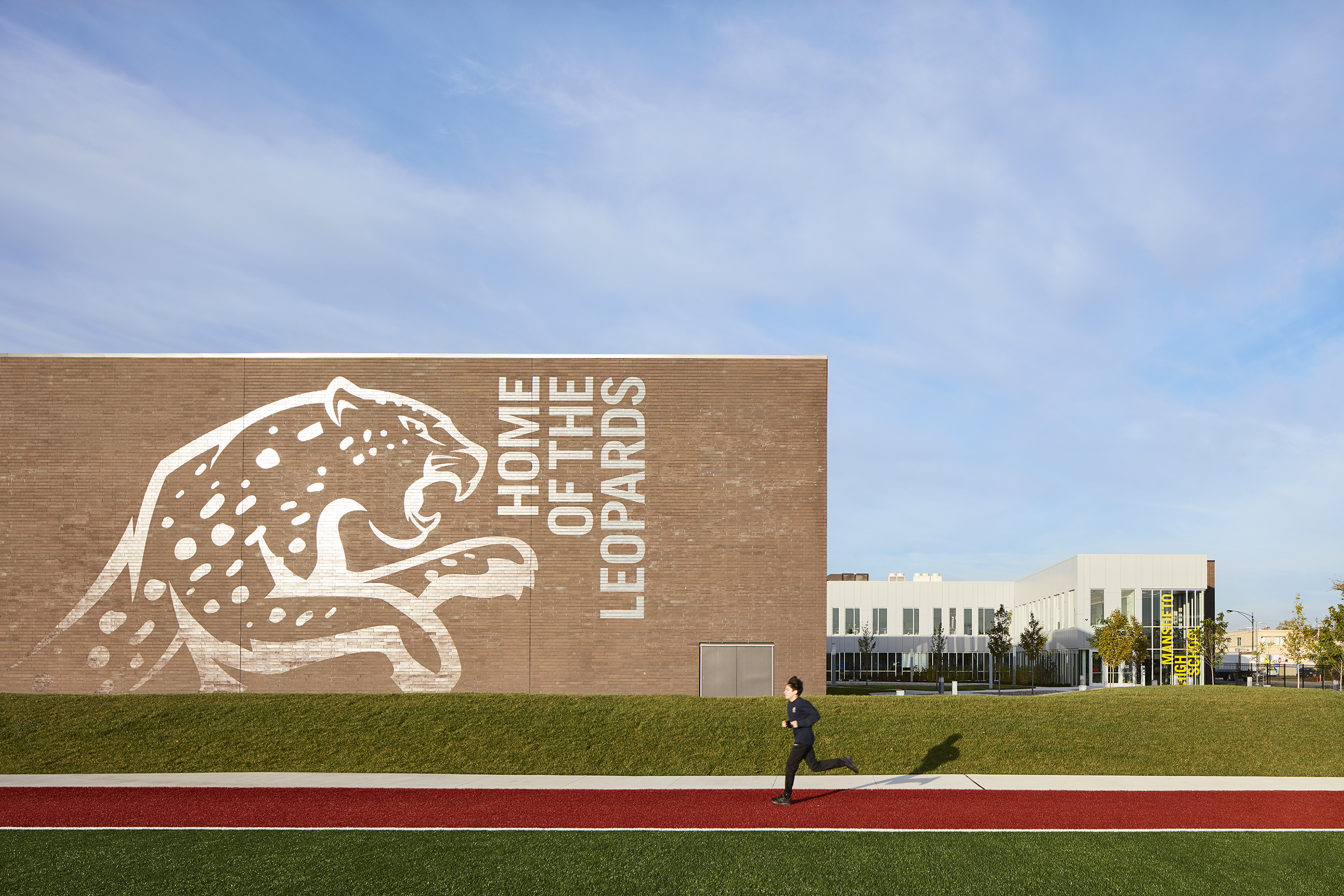
Taut masonry facades along the streets, which relate to the historical context, transition to light gray metal panels on the quadrangle, which reflect images of trees and greenery.
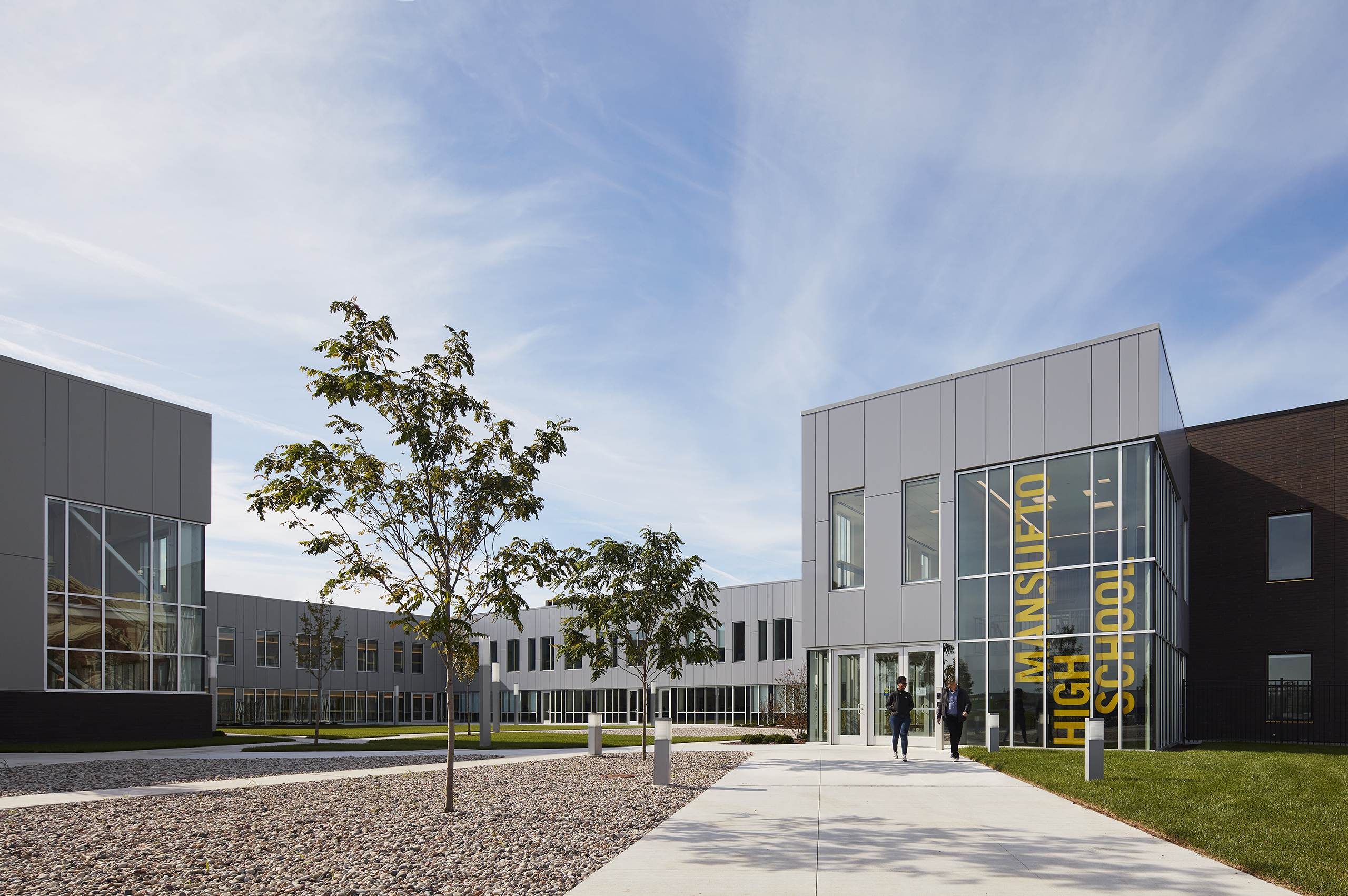
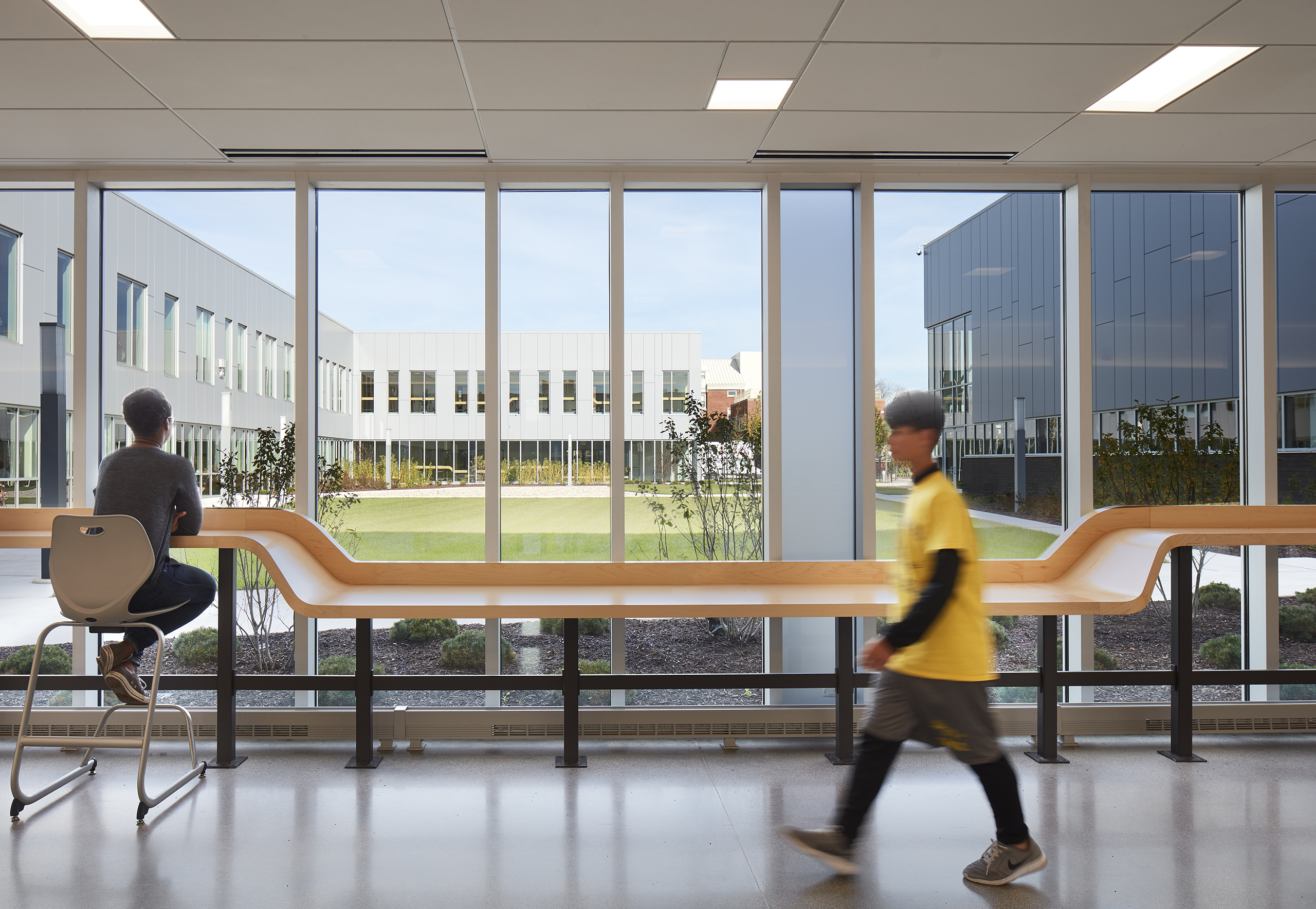
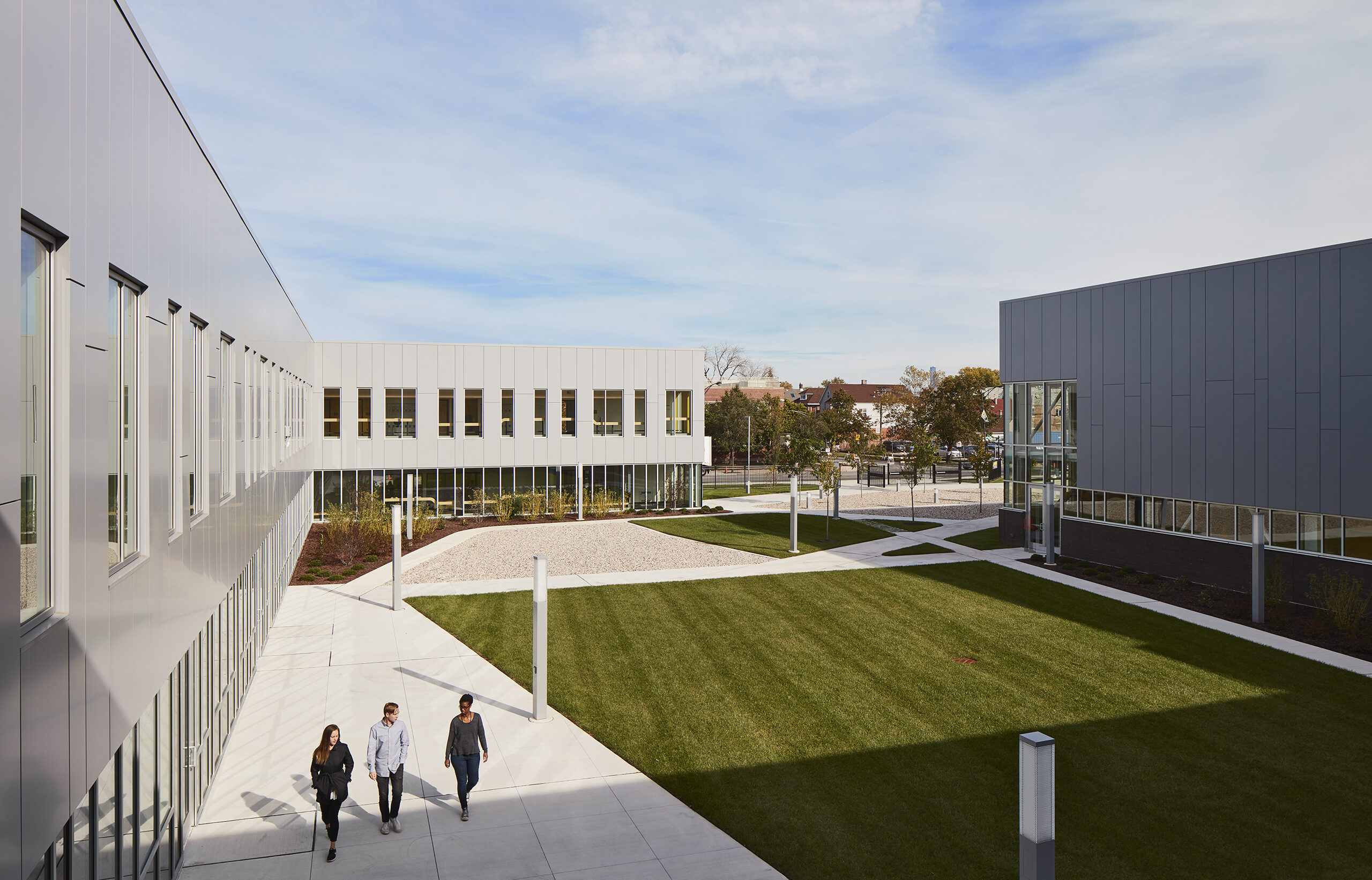
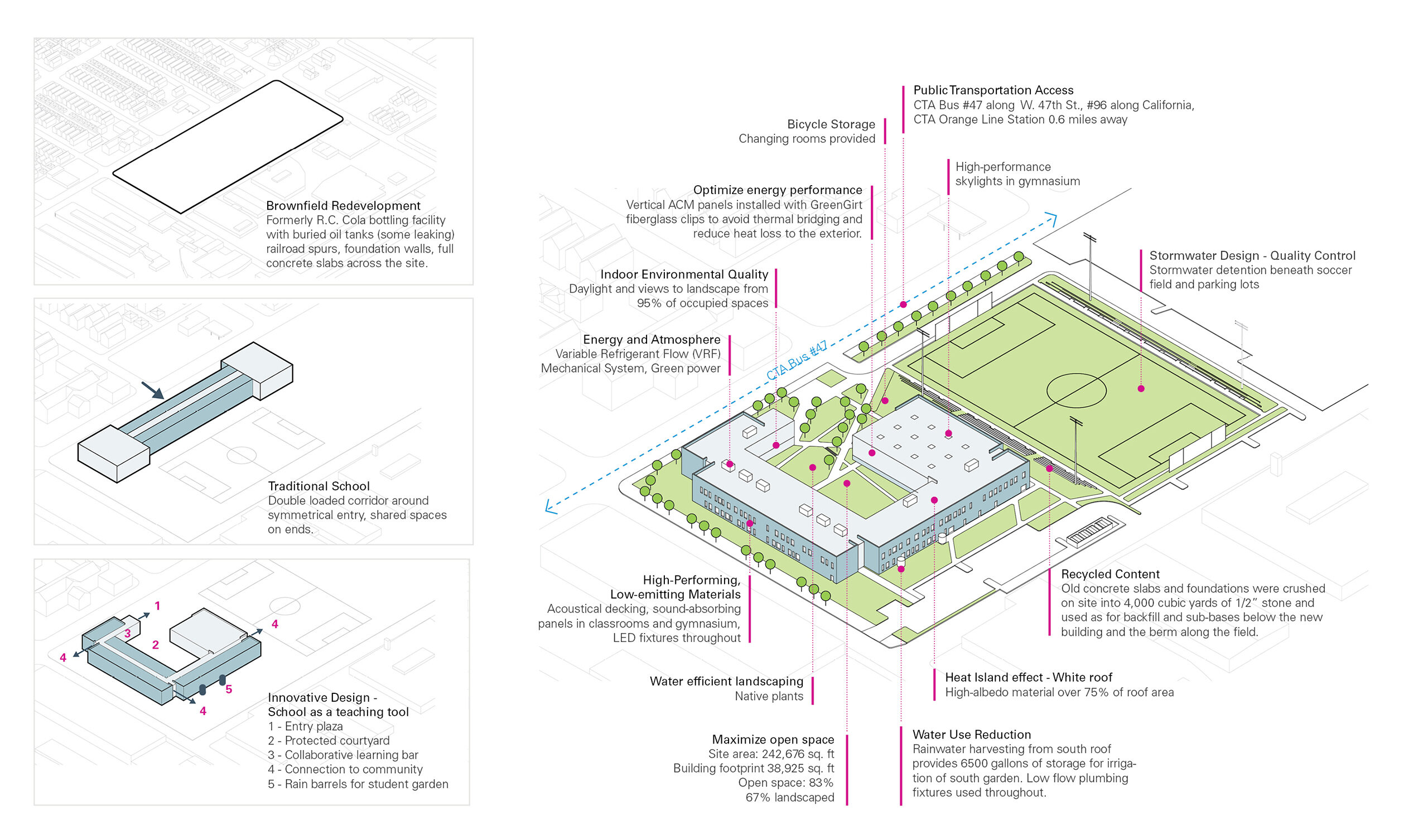
“Wheeler Kearns Architect’s impact on Chicago’s educational landscape is undeniable, resulting in thousands of students walking the halls of these beautiful high schools for generations to come. For this we remain forever grateful to them for helping us realize our vision for giving students of Chicago a first-class education in extraordinary spaces.”
Michael Madden, President, Noble Network of Charter Schools
Additional Images
General Contractor: Bulley & Andrews
Structural Engineer: Thornton Tomasetti
MEP Engineer: Primera Engineers
Civil & Traffic Engineer: TERRA Engineering
Landscape Architect: site design group
Acoustical Consultant: Threshold Acoustics
Kitchen Design: Edge Associates
AV/Security Design: Smith Seckman Reid, Inc.
Drone Photography: Soaring Badger and Bulley & Andrews
Photography: Steve Hall, Hall + Merrick Photographers

