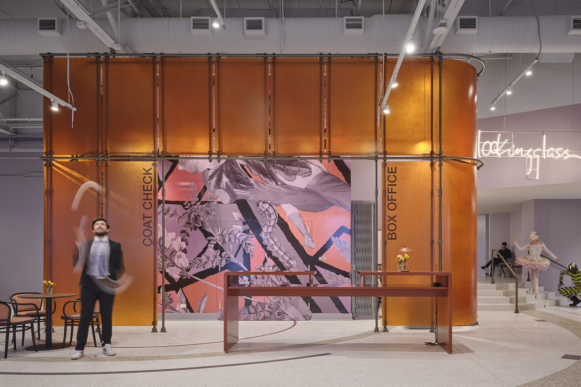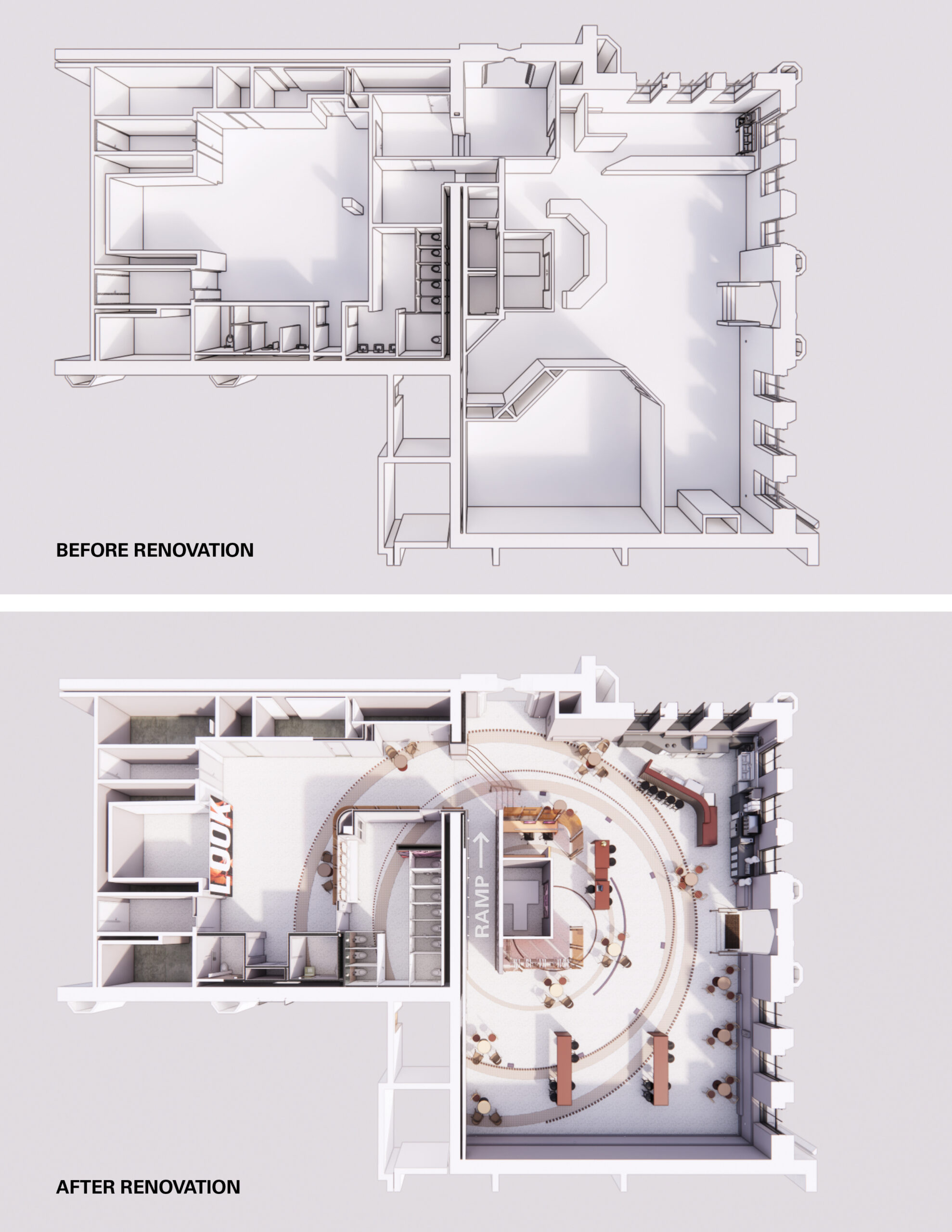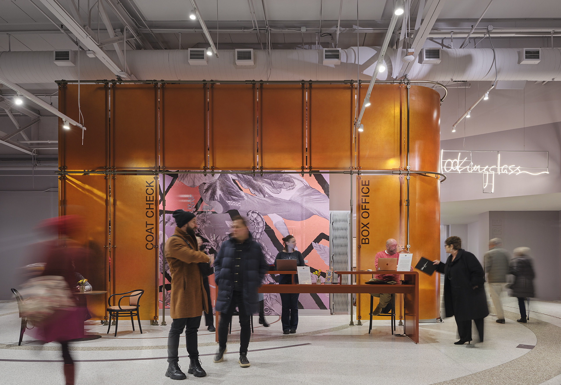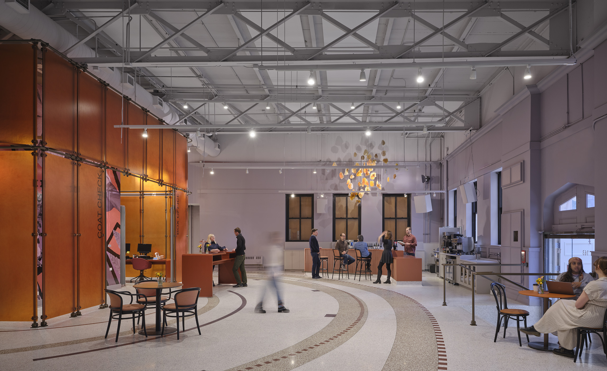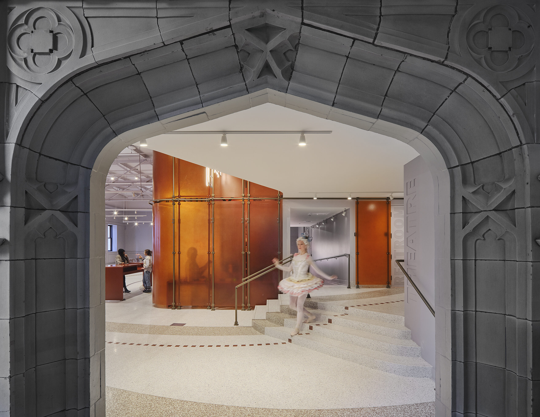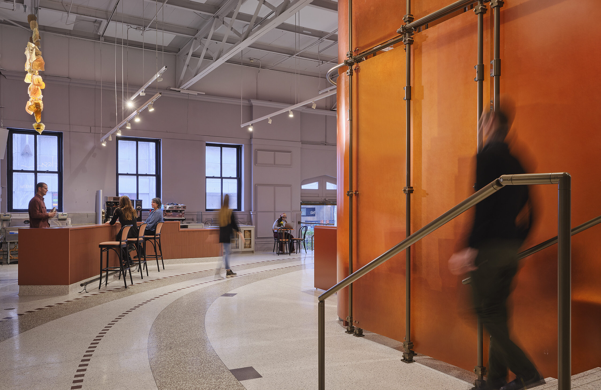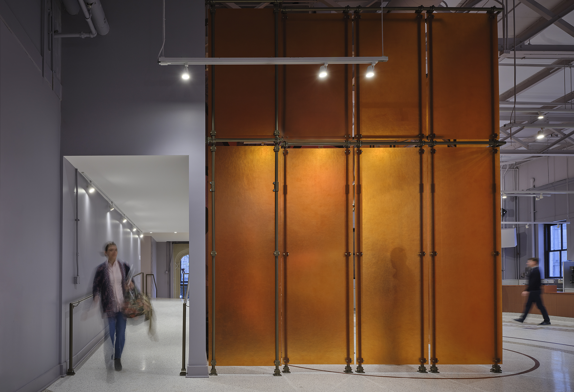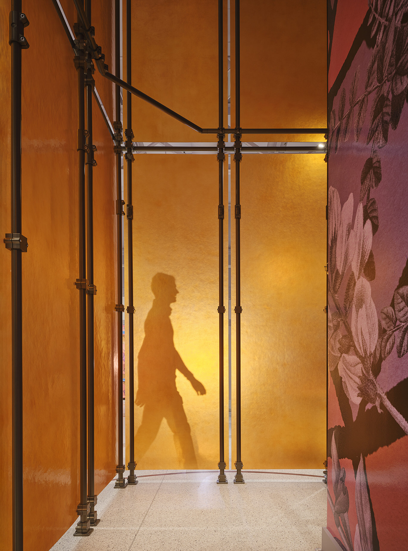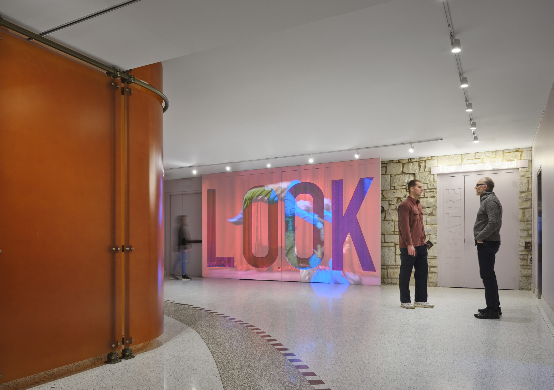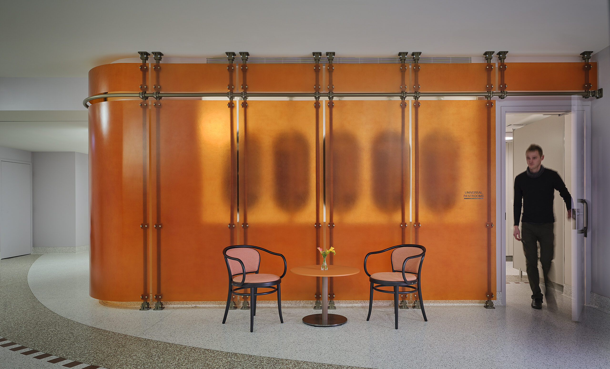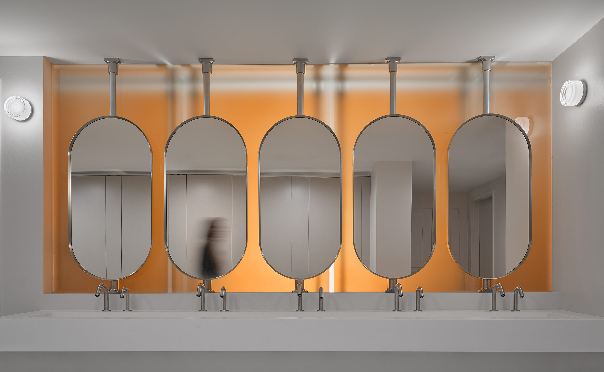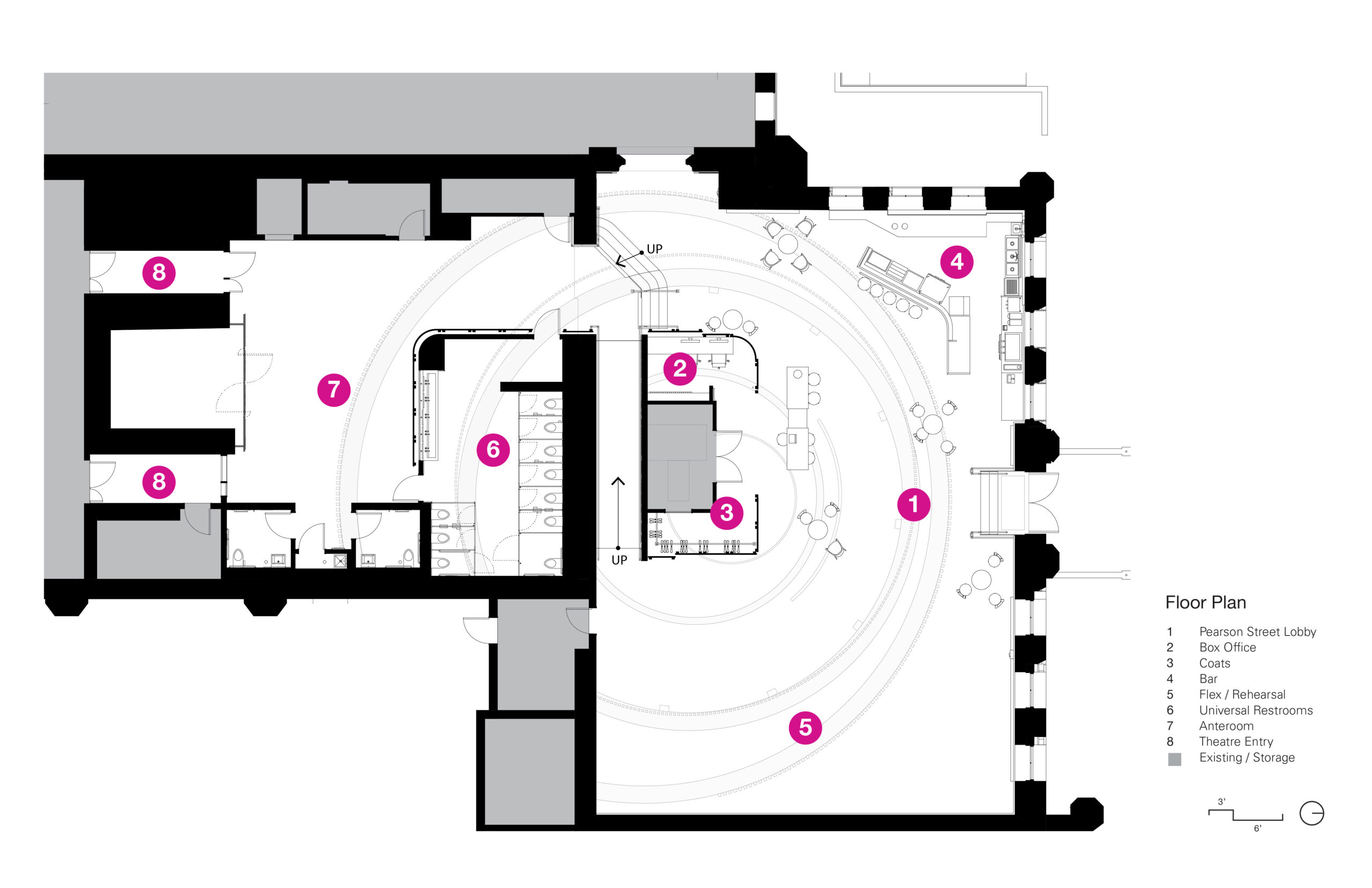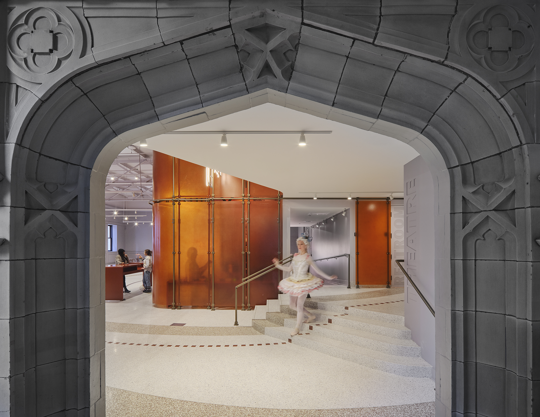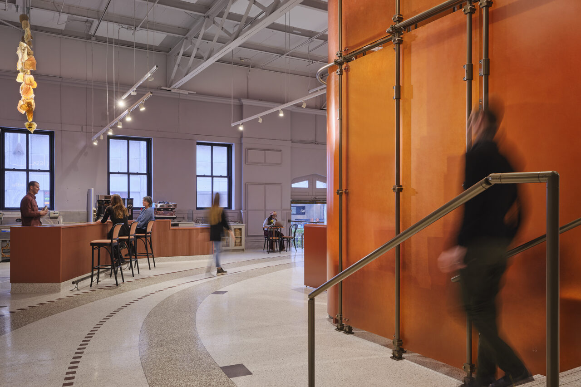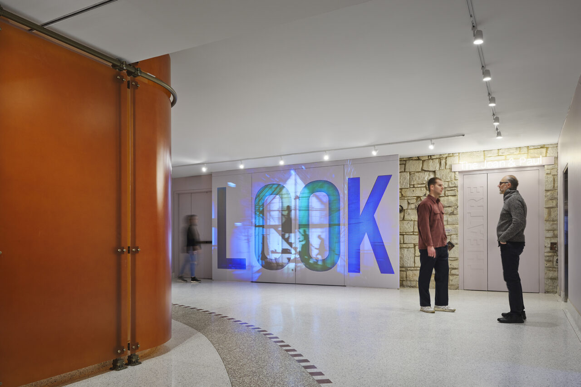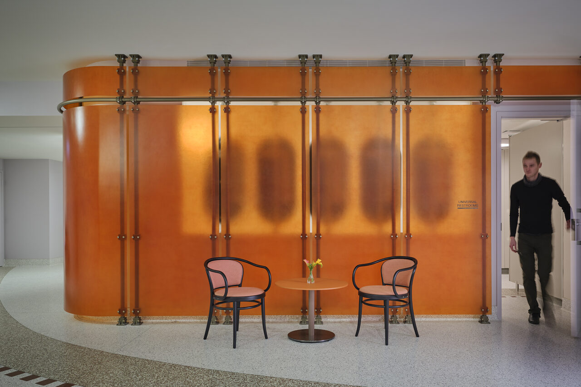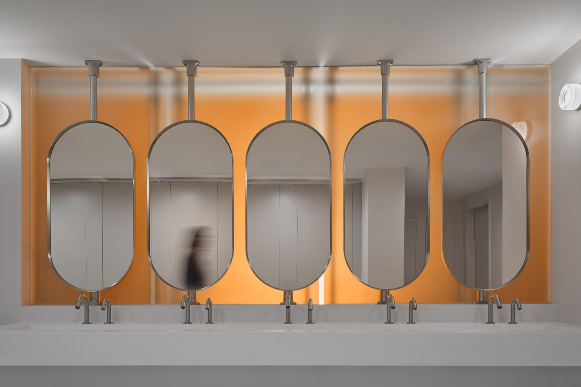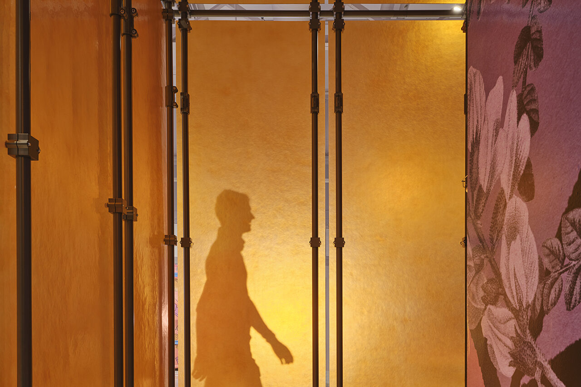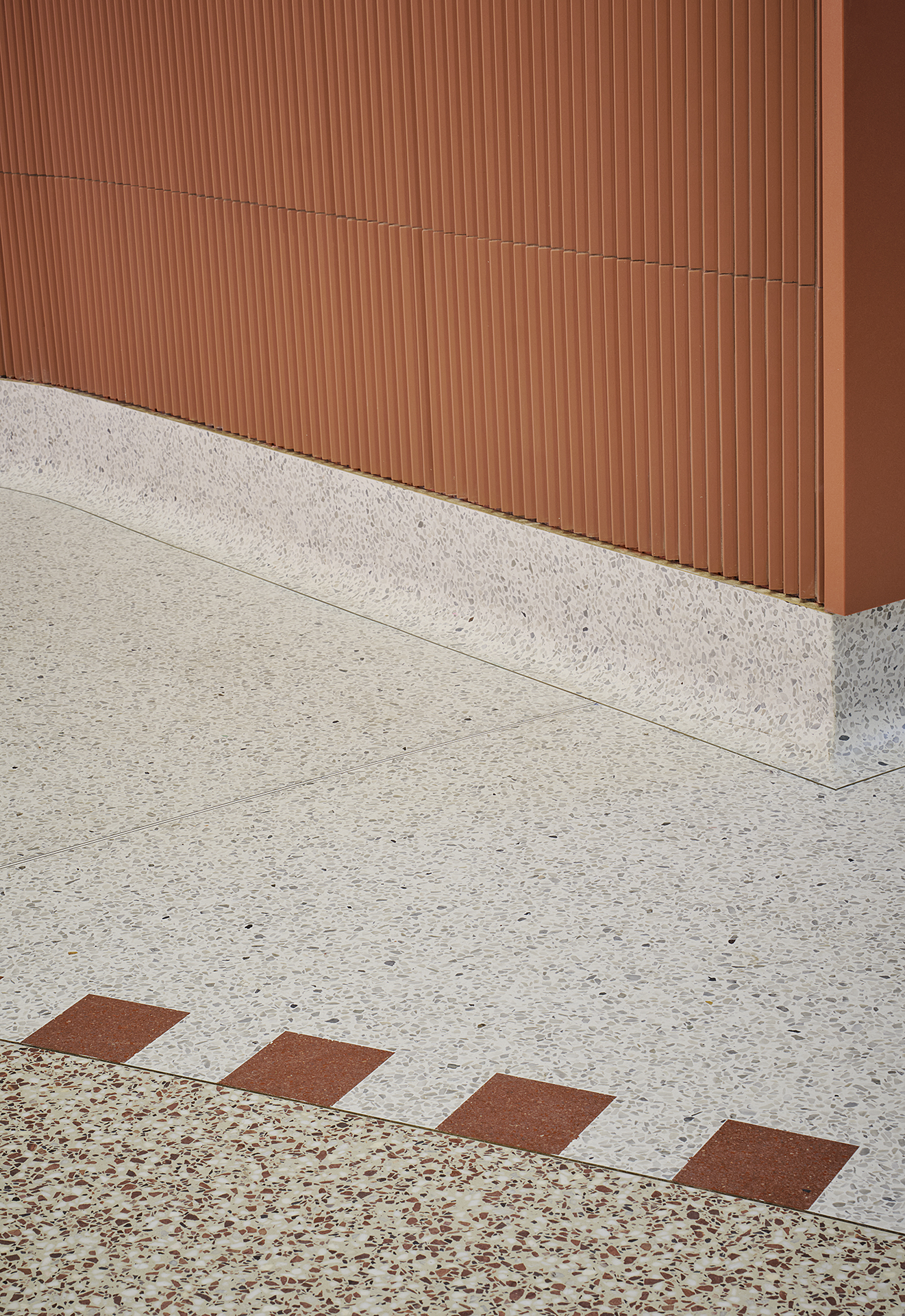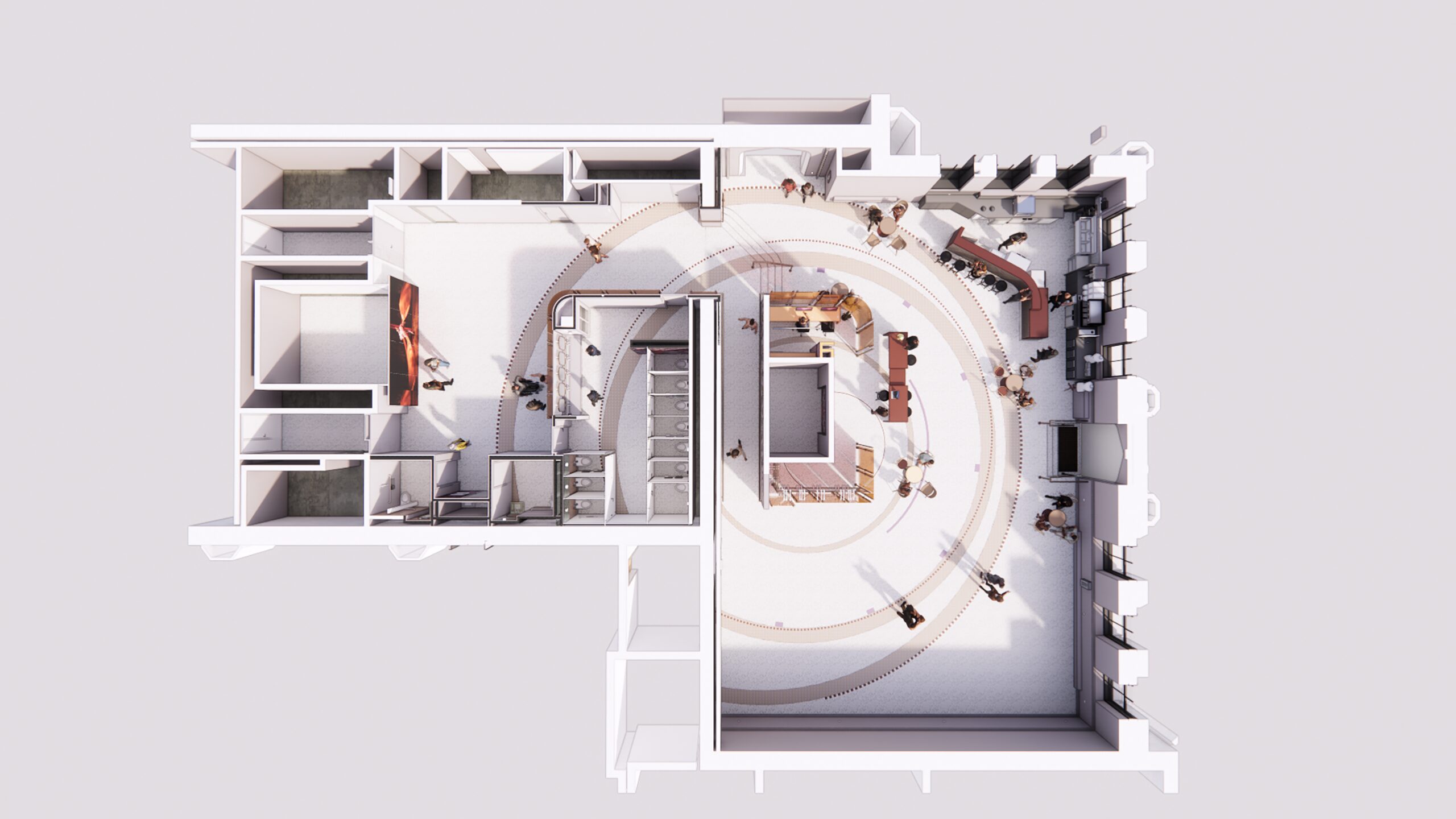Lookingglass Theatre has long been known for its bold storytelling and boundary-pushing performance. Yet for more than two decades, its physical home was cloistered deep within the historic Magnificent Mile pumping station, without a street-facing lobby or entry sequence reflecting the company’s spirit.
With space granted by the city and a grant funded by the state, the company seized the opportunity to transform the patron and performer experience with a functional, flexible, and expressive space. The result is a masterclass in ingenuity and invention.
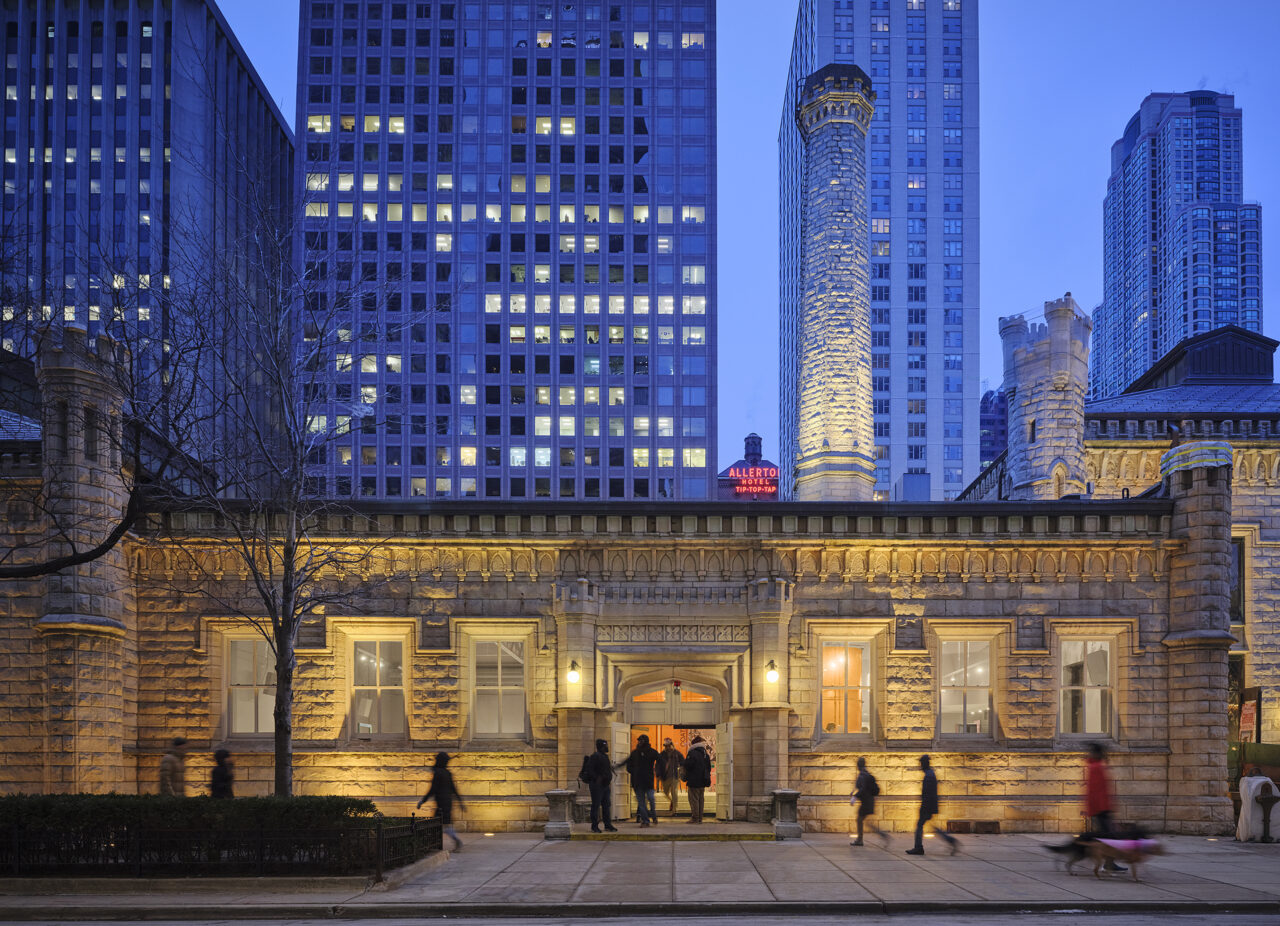
The terrazzo floor, a foundational gesture for the project, is inscribed with paths referencing ancient celestial maps designed to help all navigate from points of entry, past old public utilities, new public amenities, connecting the street-facing lobby and mainstage.
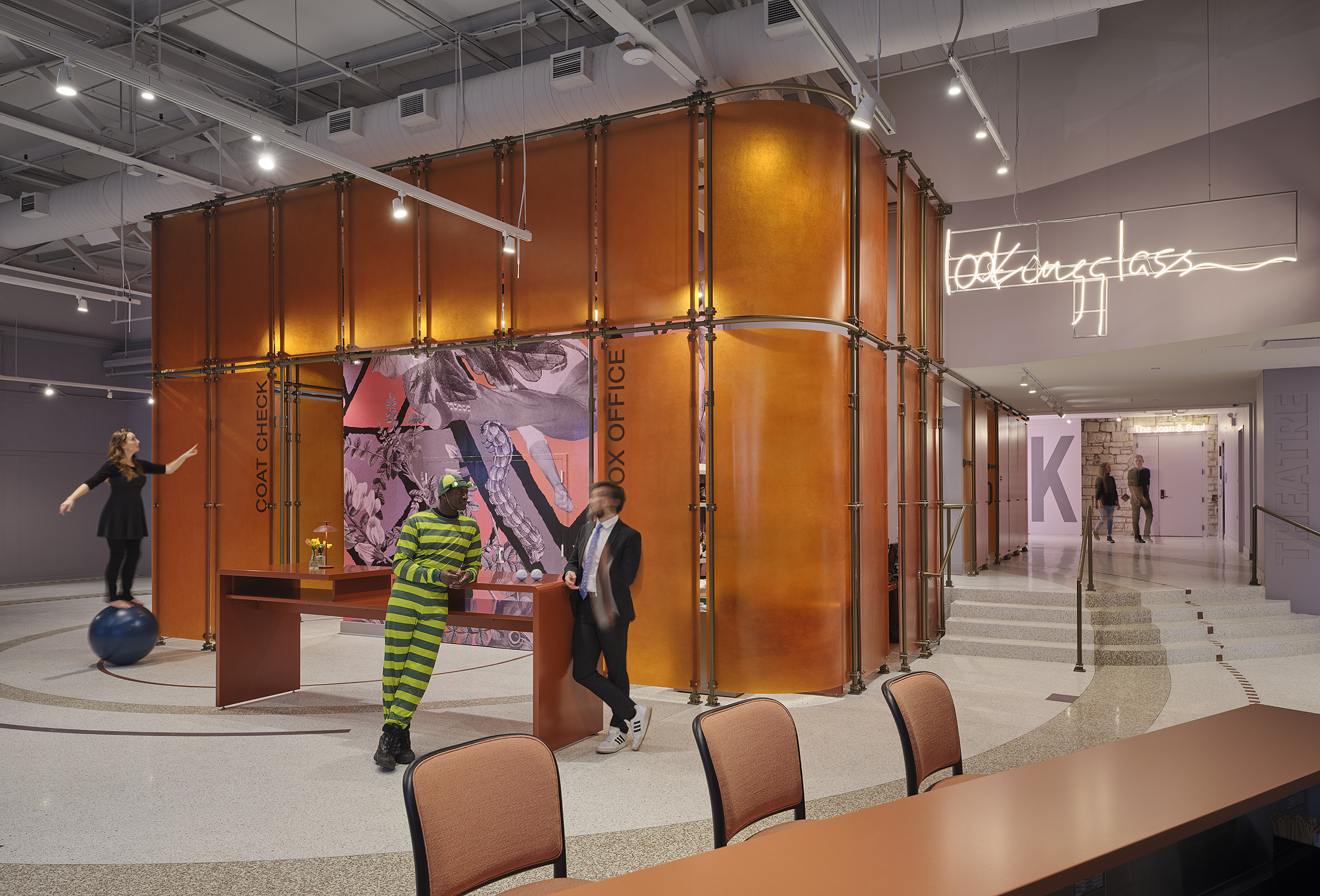
At the lobby’s core stands a glowing volume supported by a modular metal system typically used in industrial applications. Repurposed here with precision and imagination, the system offers a cost-effective, rapidly deployable framework that echoes the mainstage theatre’s adaptability.
Part scrim, part lantern, the hand-cast amber fiberglass hub invites all to move through and around the essential program contained within, including box office, coat check, and universal restrooms, while establishing a bold, unifying architectural language that reflects the theatre’s experimental spirit.
It forms the backdrop for expanded programming: A full café and bar provide the promise of a new revenue stream, as does the entire street-facing lobby which can for the first time, accommodate the full 240-person audience for pre and post functions, as well as independent programming for purposes of rehearsal, education, and community outreach.
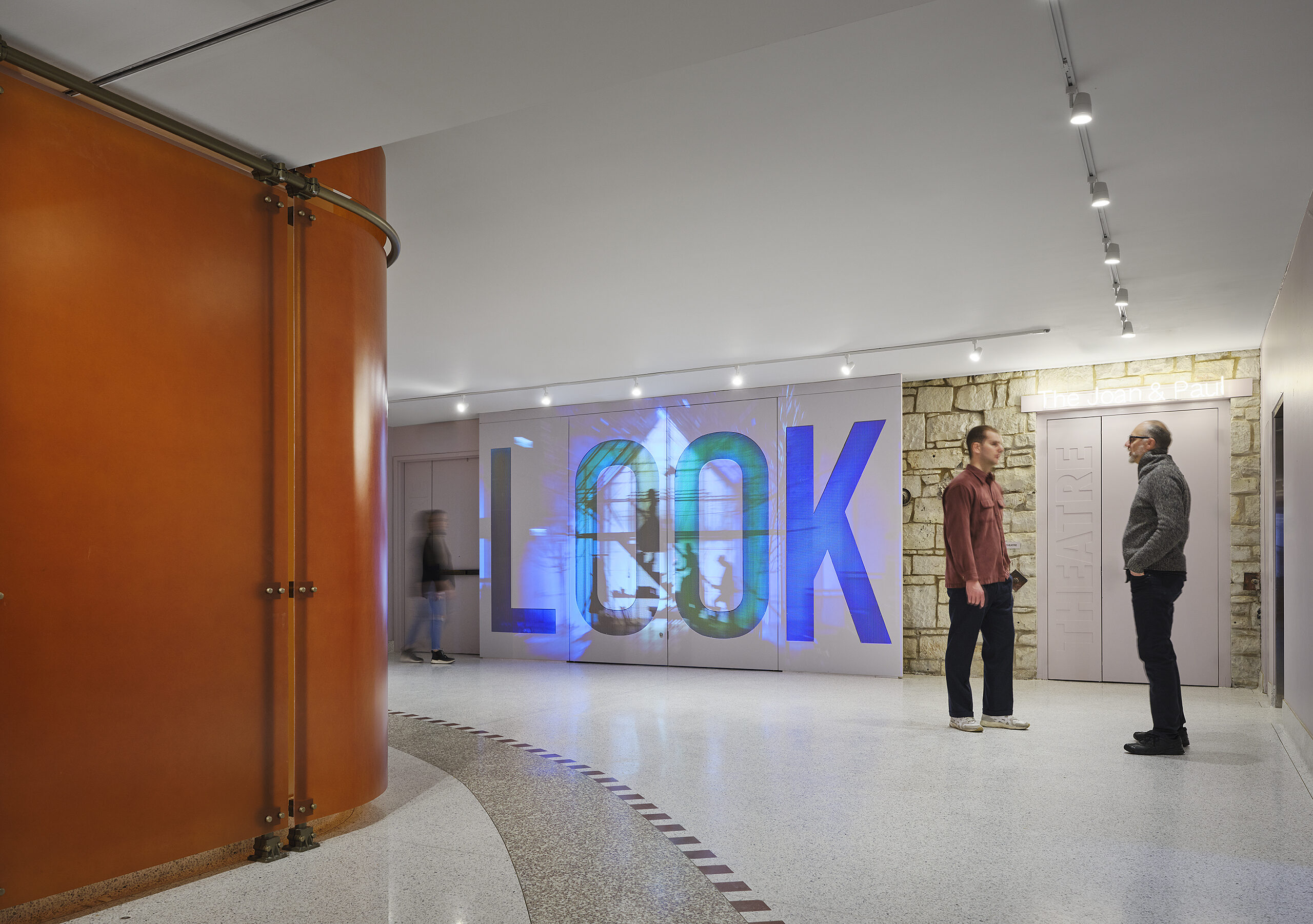
A centrally located projection surface provides the imperative to interact with a floor-to-ceiling billboard celebrating work by Lookingglass and the community supporting its mission.
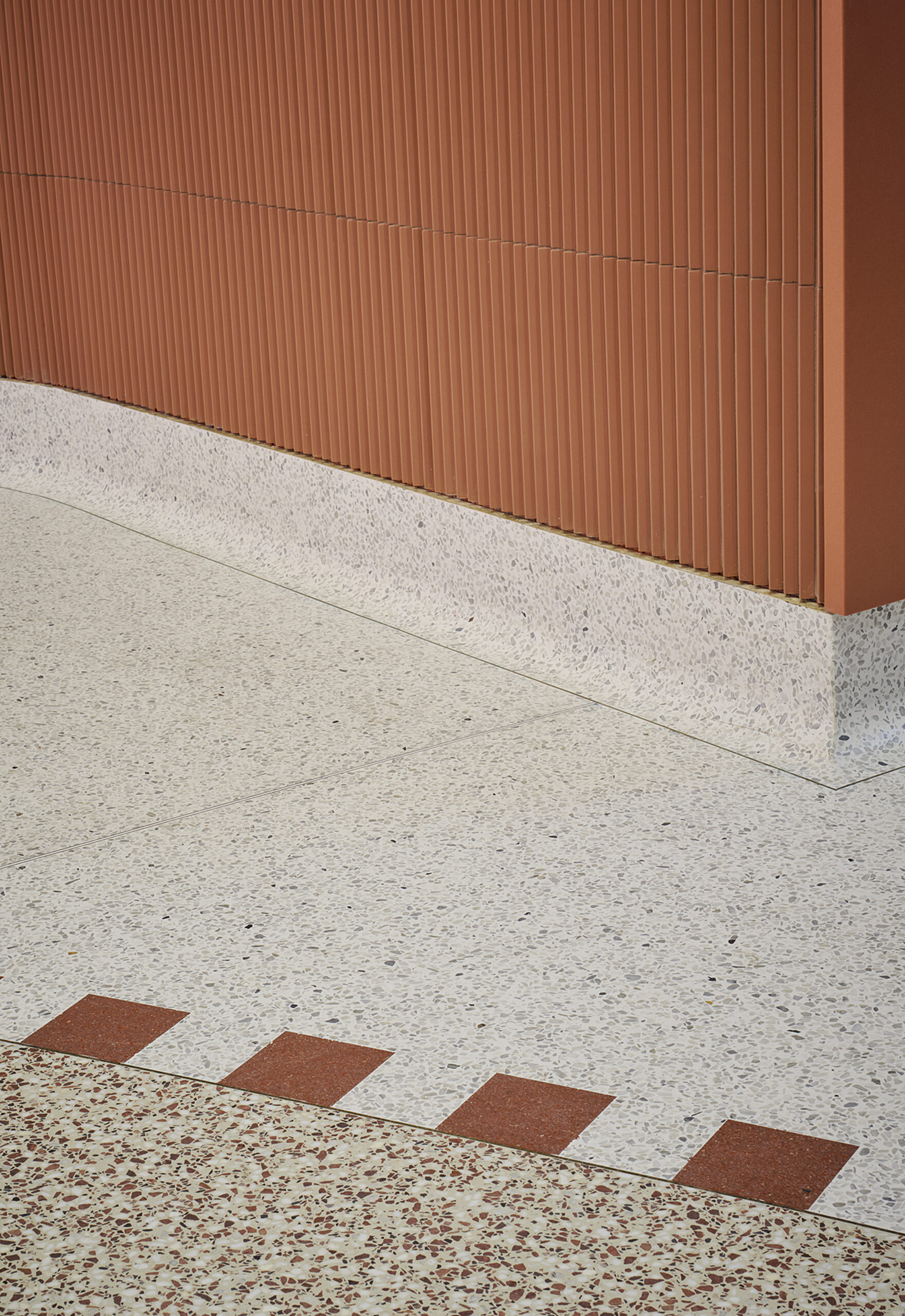
Additional Images
Architecture: Working Group 1 + Wheeler Kearns Architects
Structural Engineer: Silman / TYLin
Owner’s Representative: RLE Partners
General Contractor: Norcon
Projection Design: Liviu Pasare
Neon Artist: Clare Brew
Photography: Tom Harris

