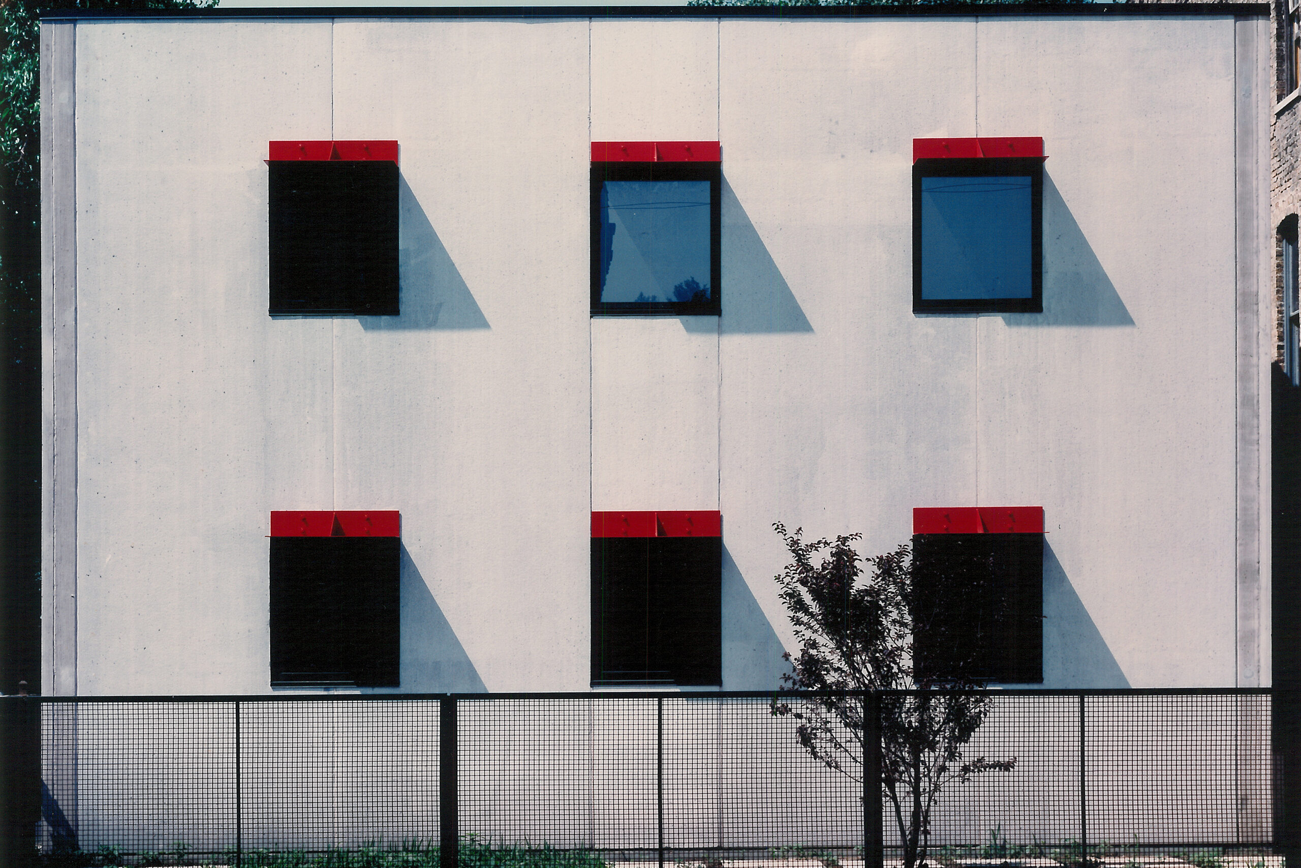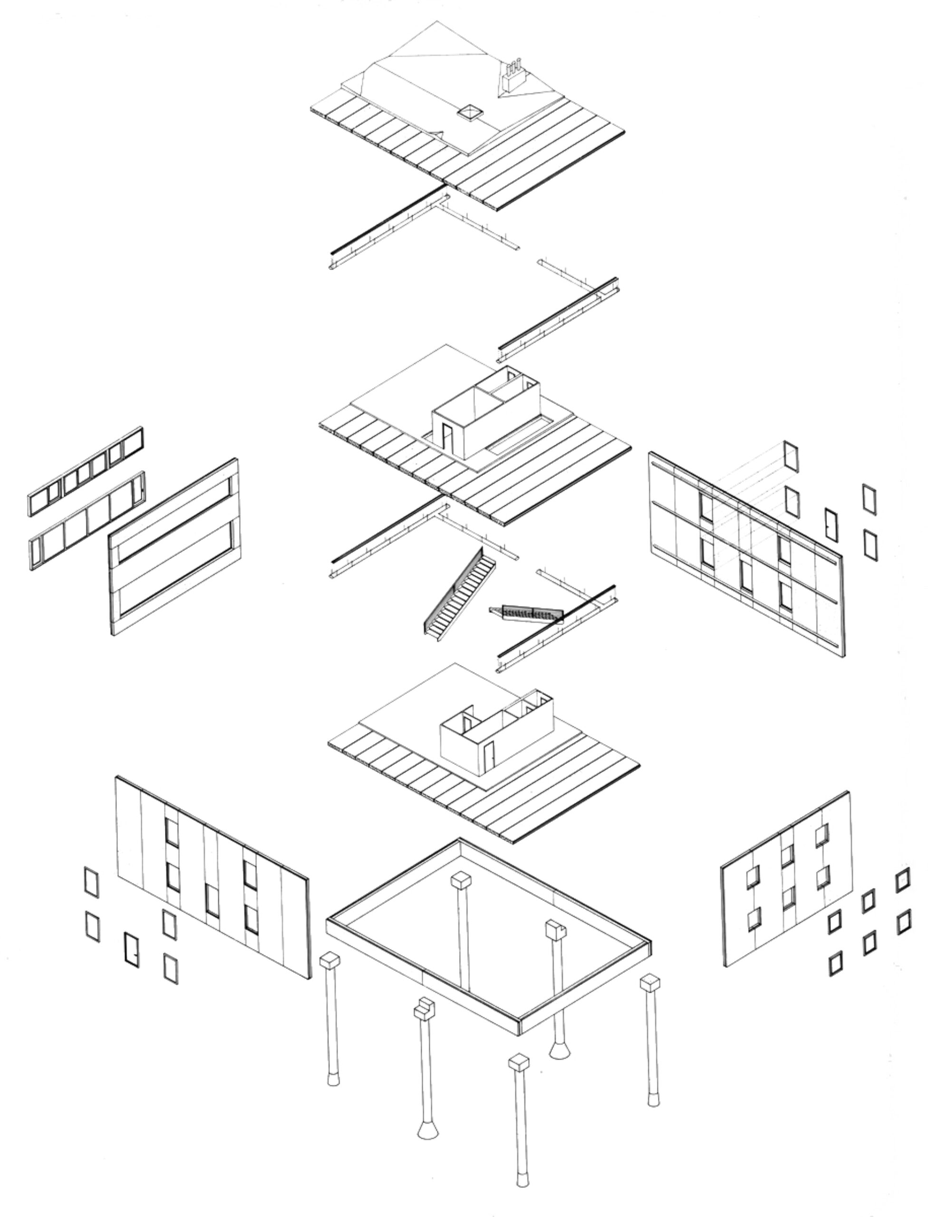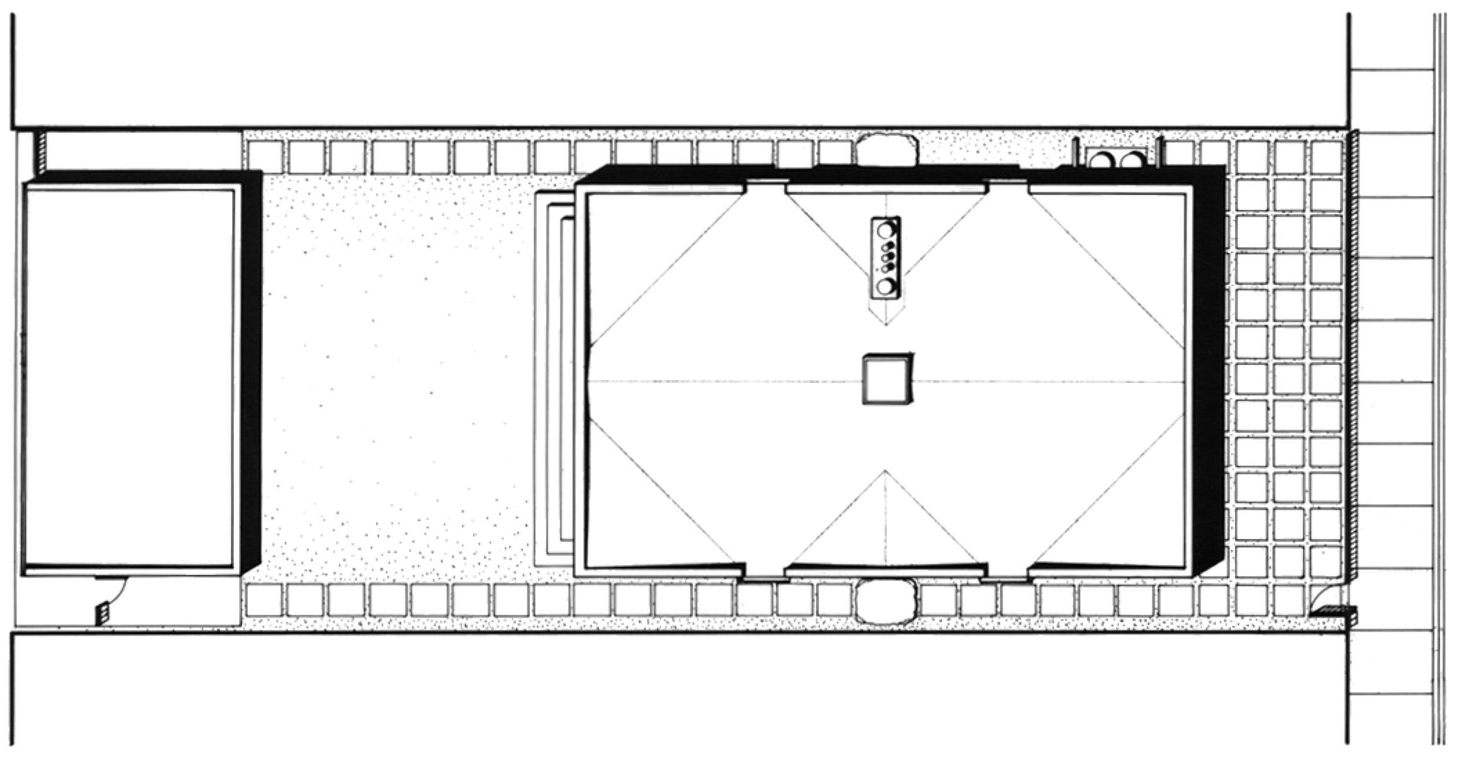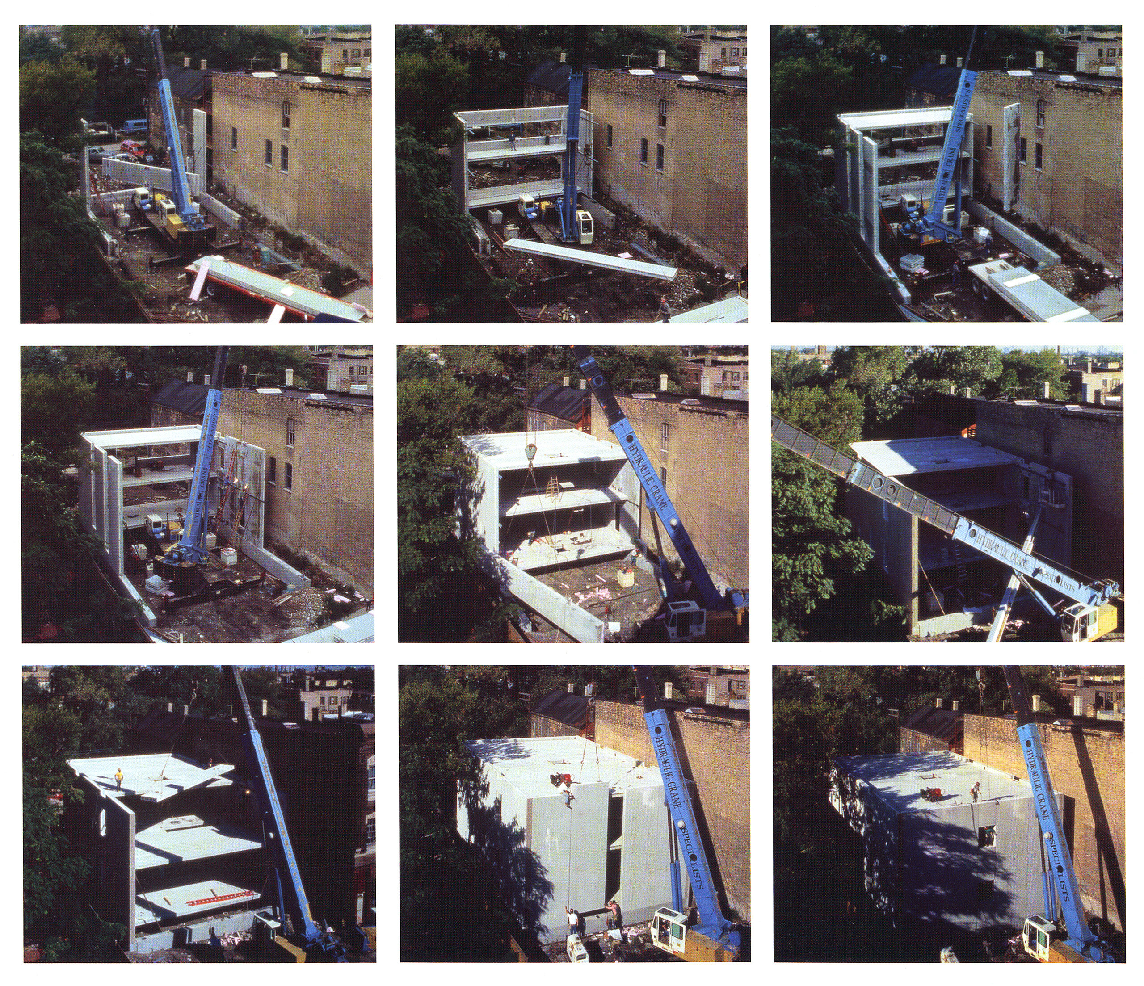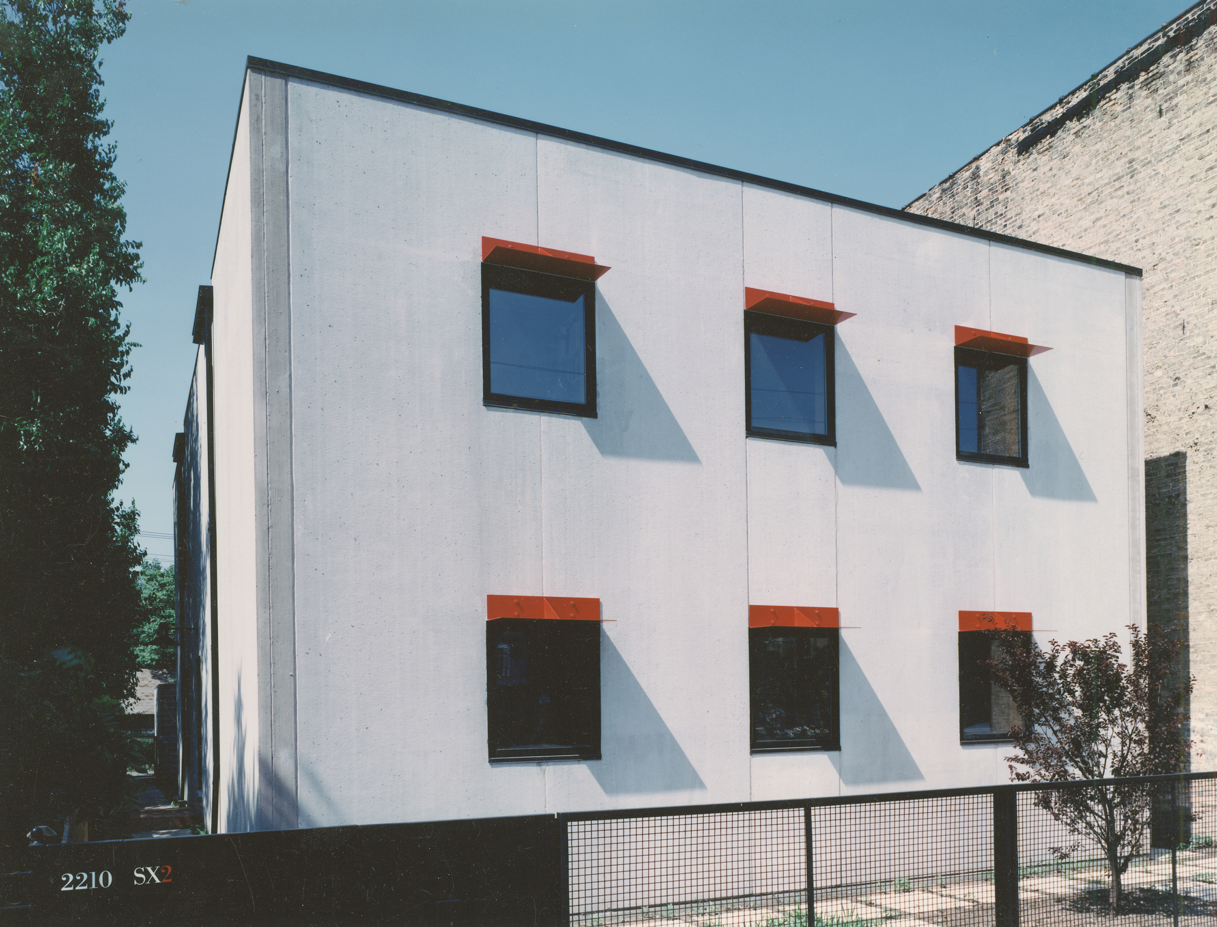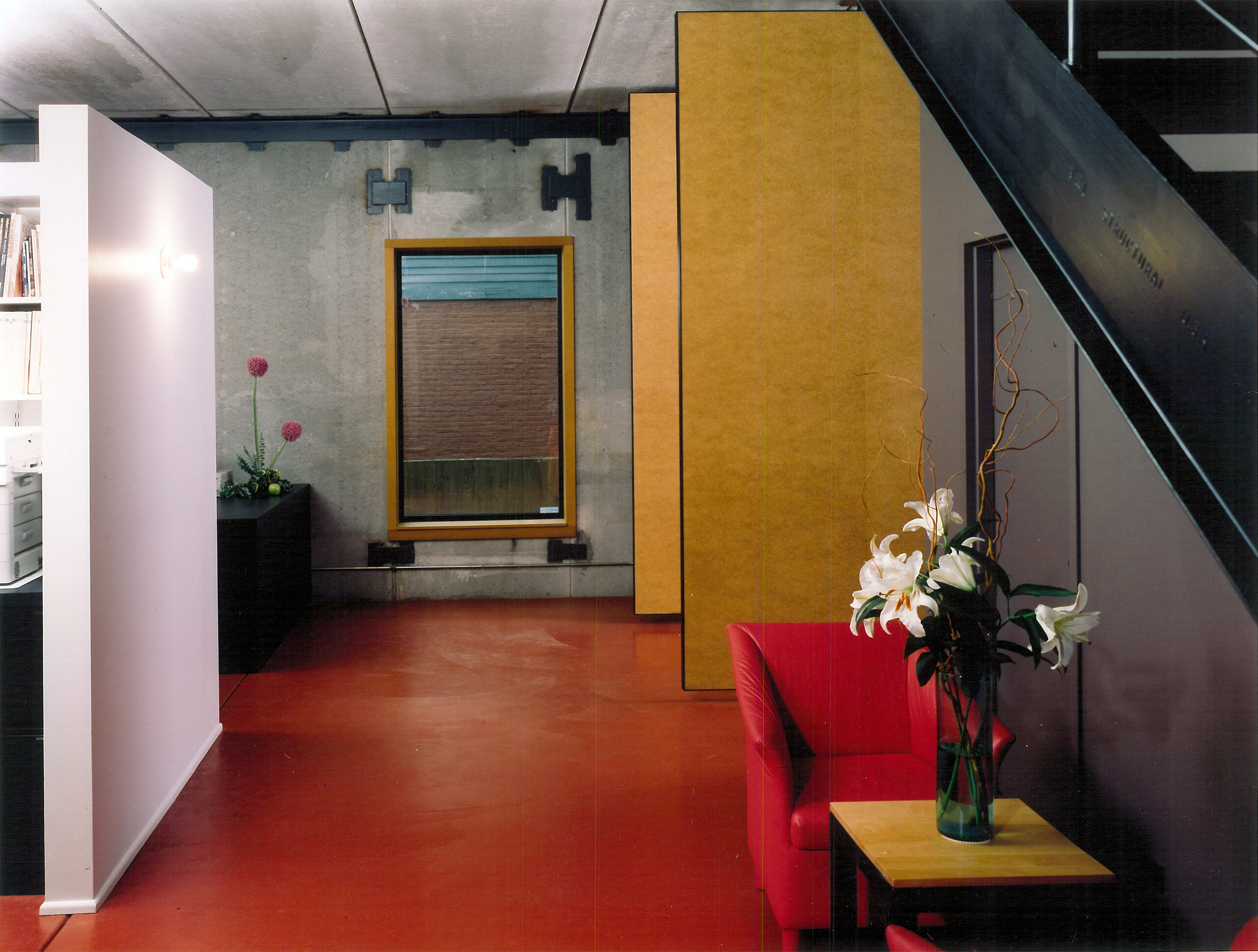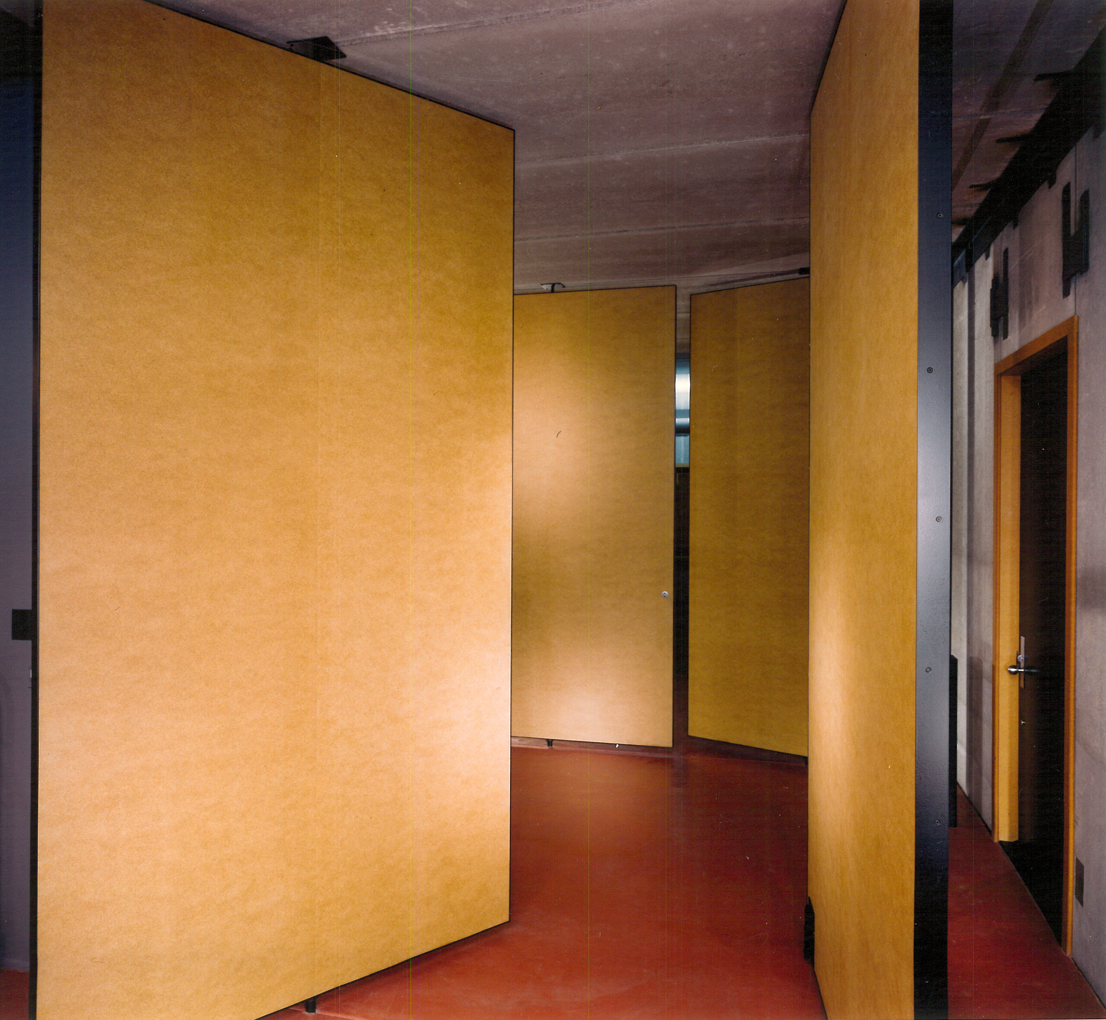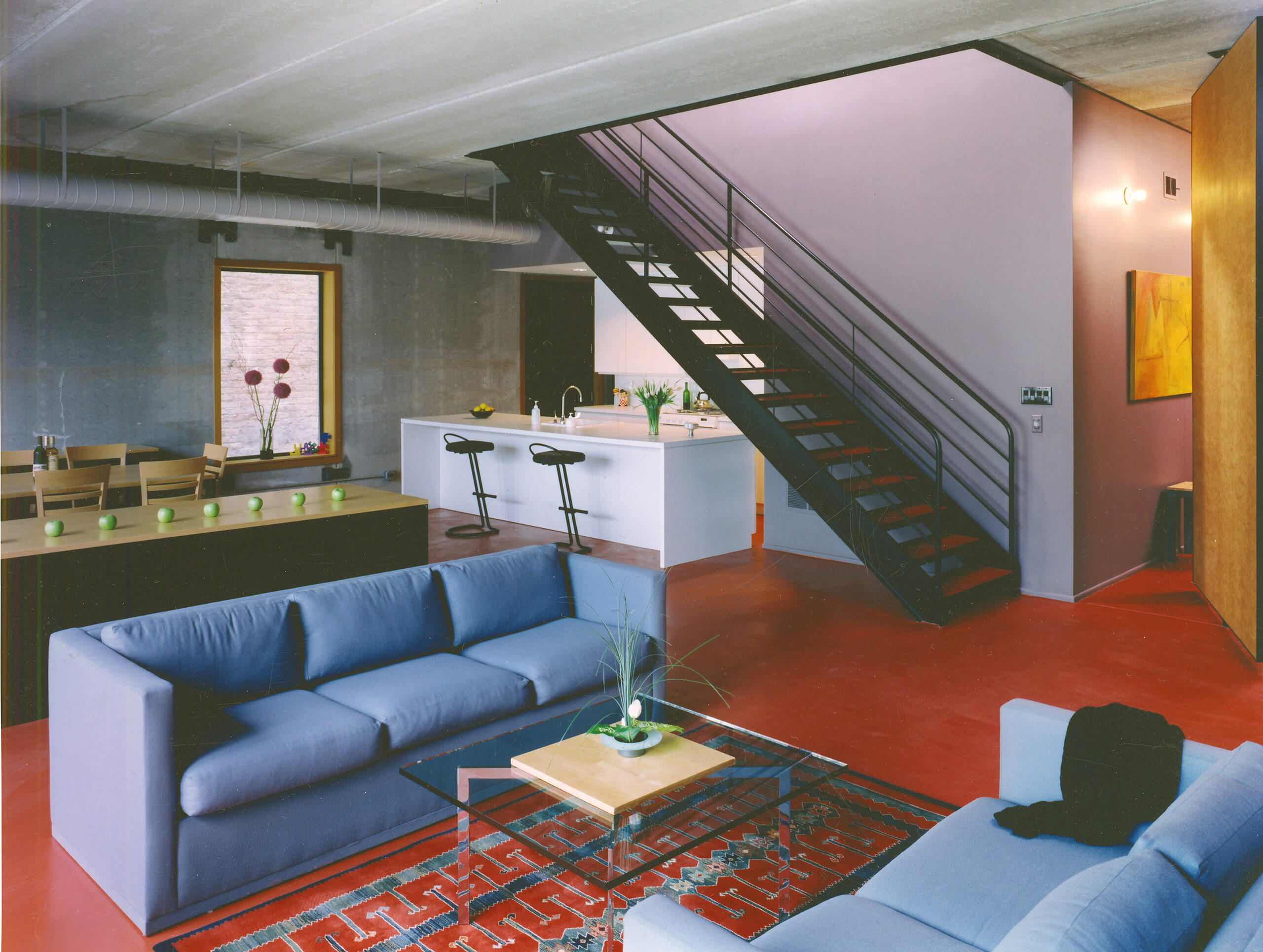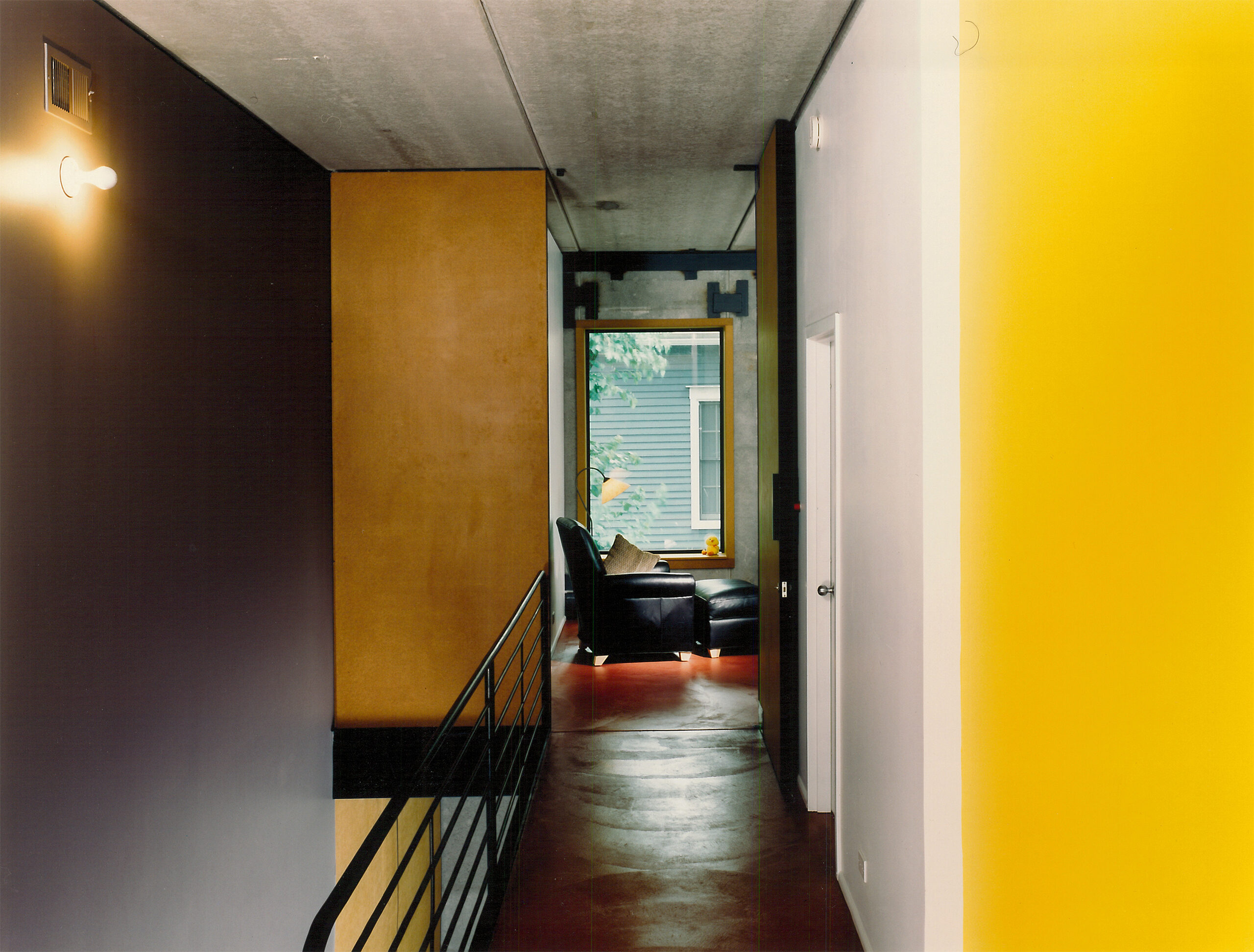Sited within a 125 ft deep x 50 ft wide Chicago double lot, this two-story precast building serves as both the home and office for two graphic designers.
Atop six site-cast concrete caissons, a prefabricated structure of insulated concrete grade beams, wall panels and floor panels was erected in four days. The wall panels were fabricated with an interior layer of foam insulation. Rather than attempt to domesticate the industrial origins of the system, concrete surfaces and welded plate connections were welcomed as important facts – a lasting presence of the nature and simplicity of construction.
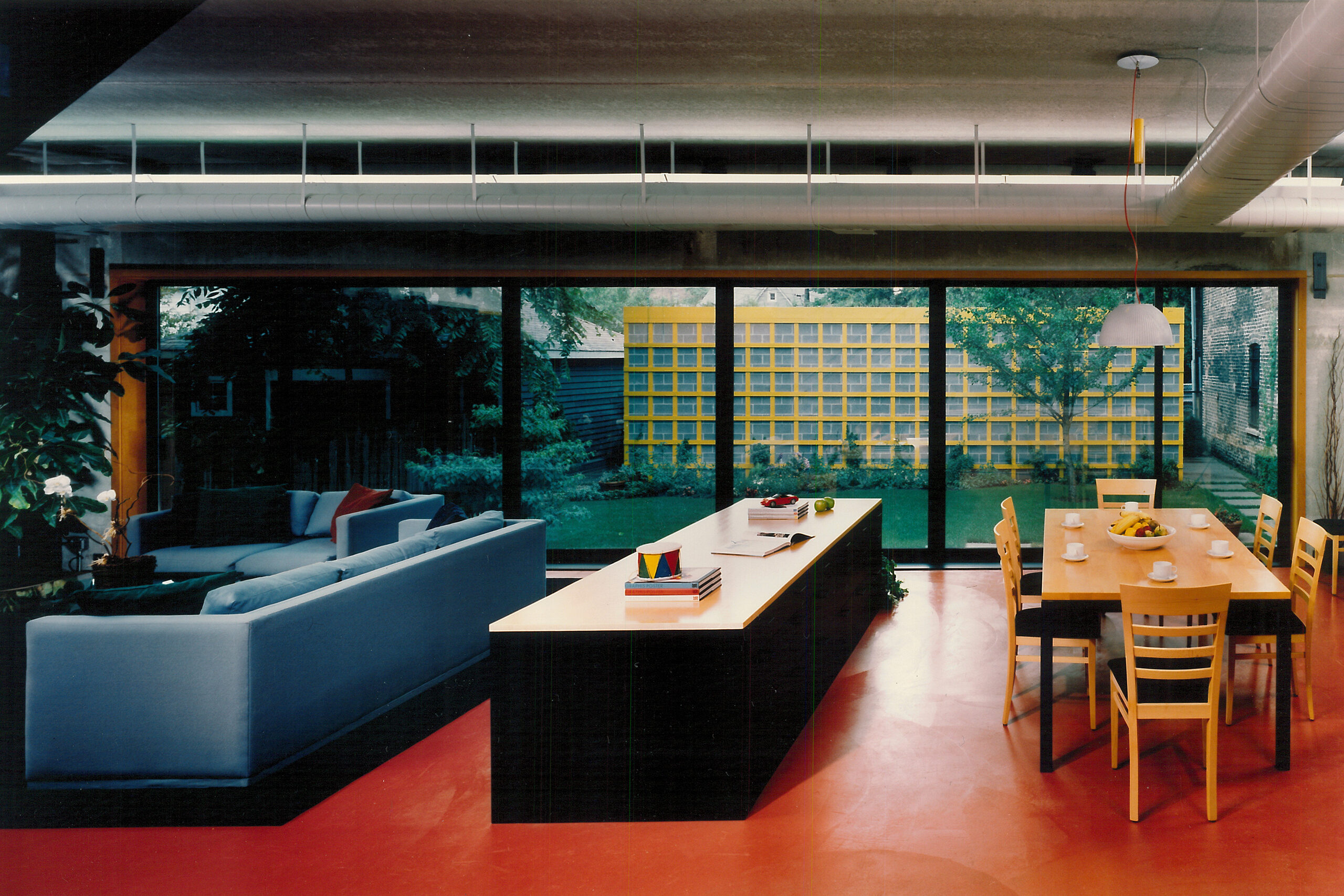
General Contractor: Firehouse Construction
Photography: William Kildow

