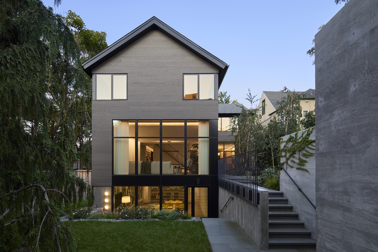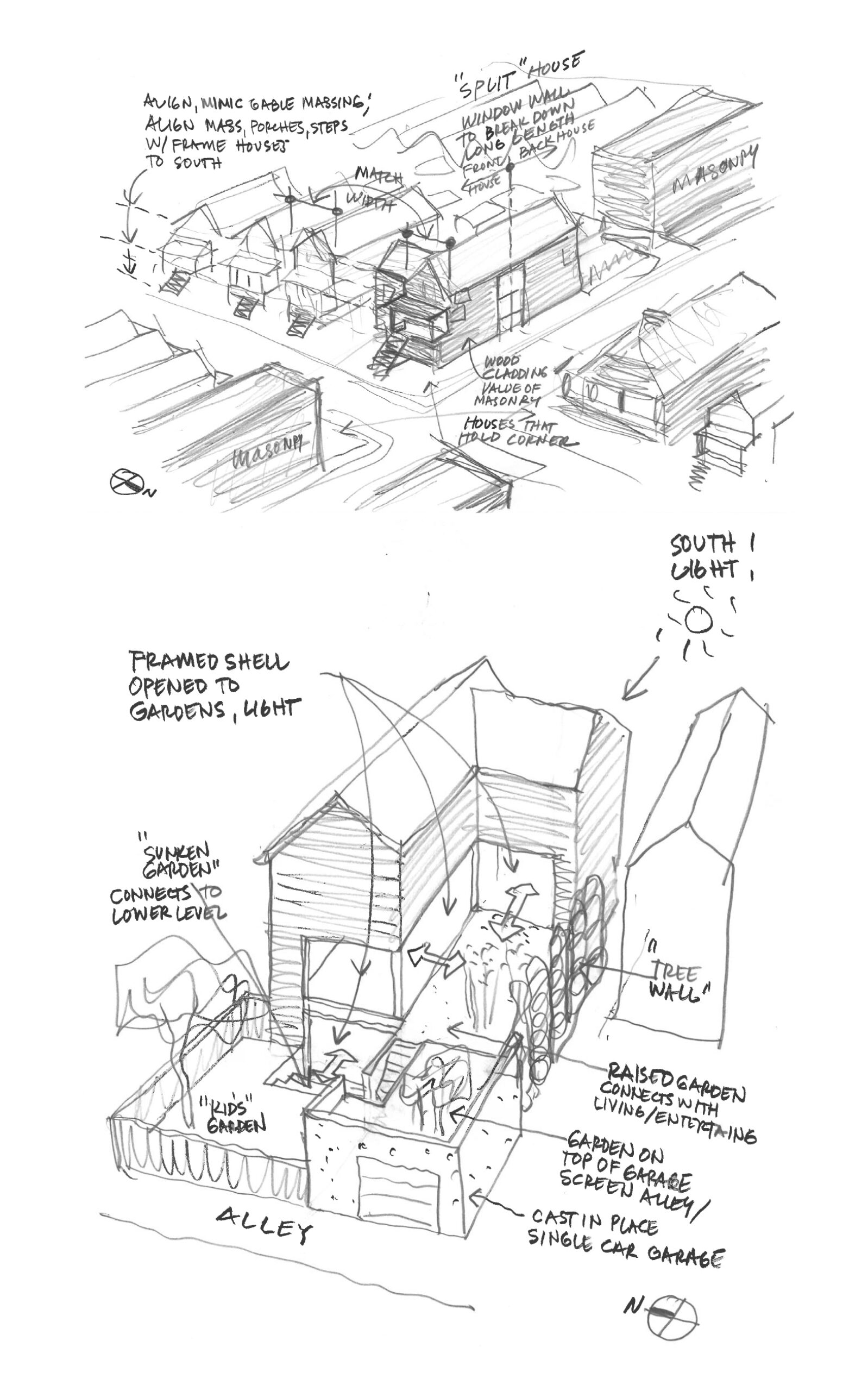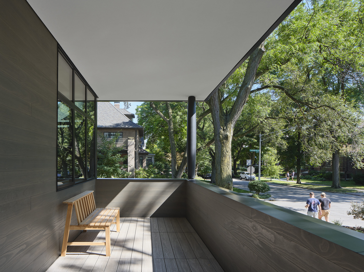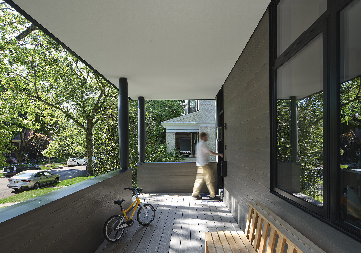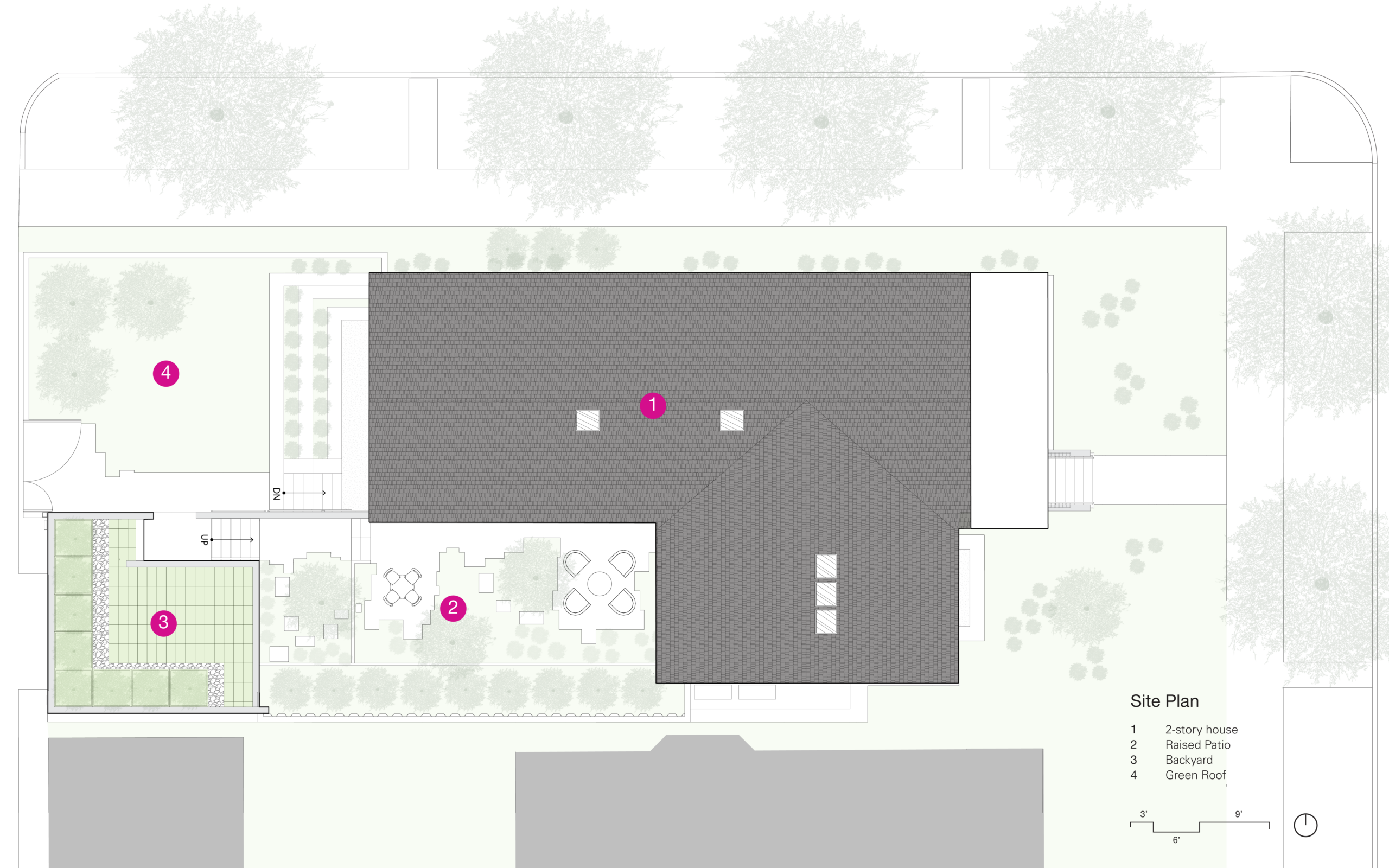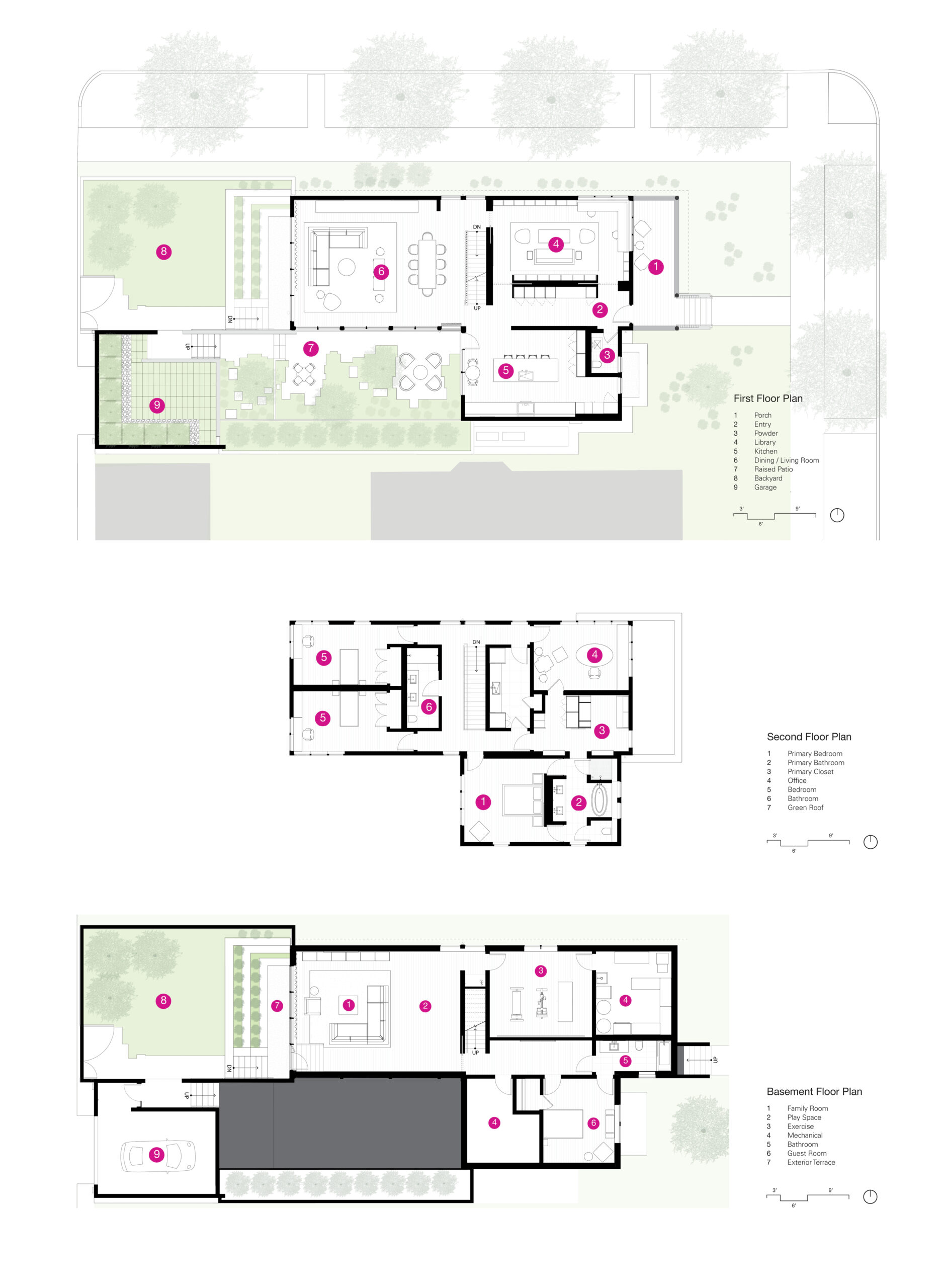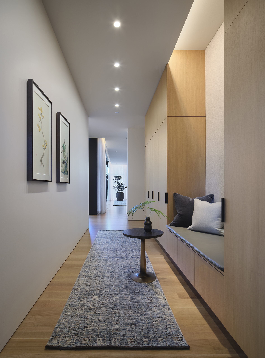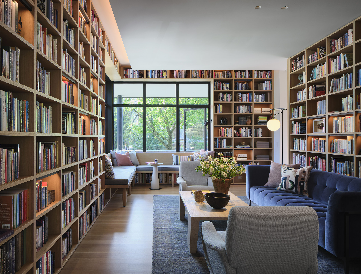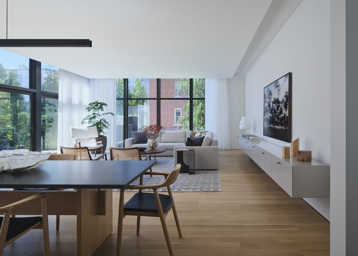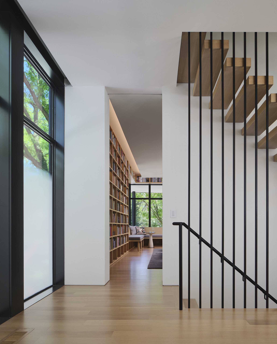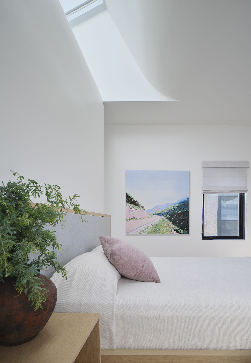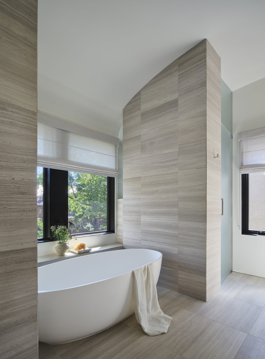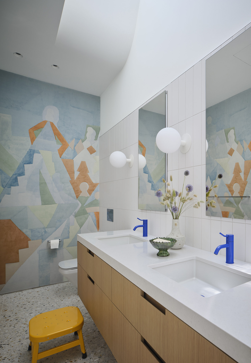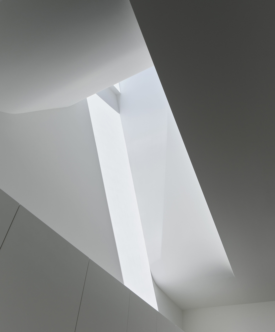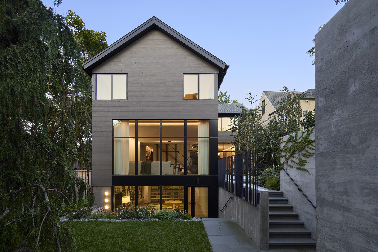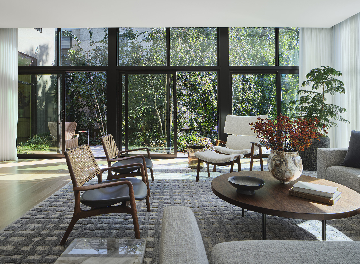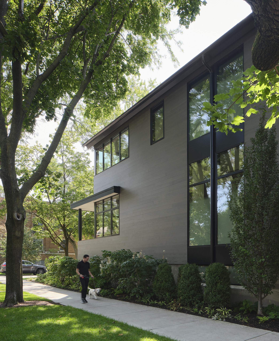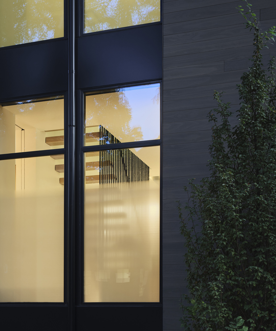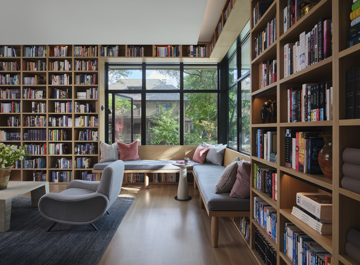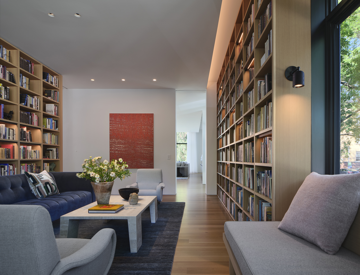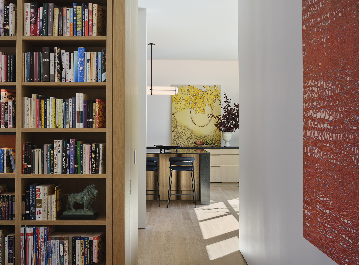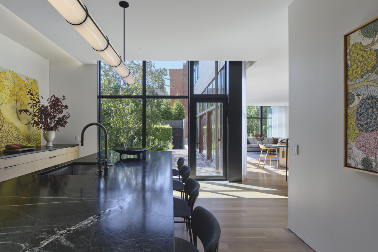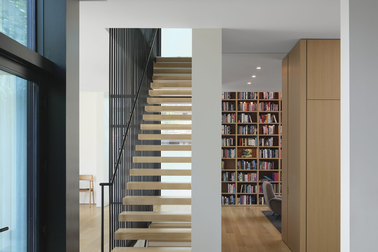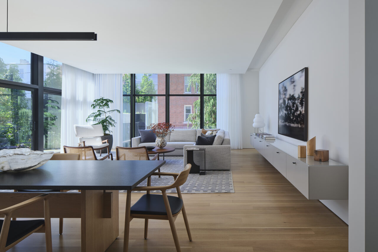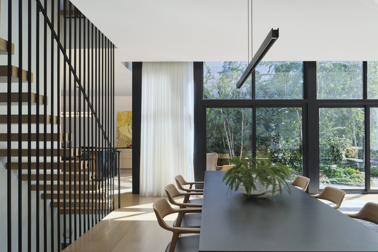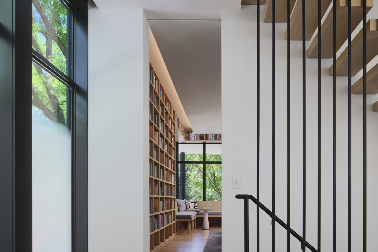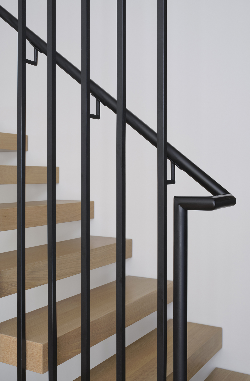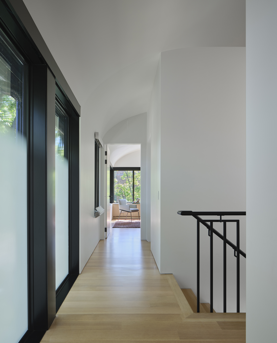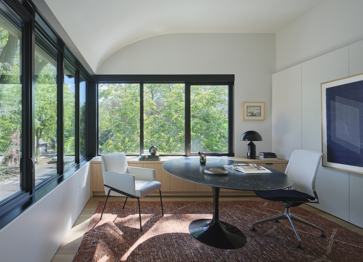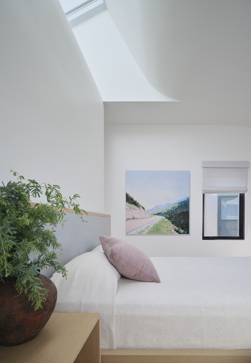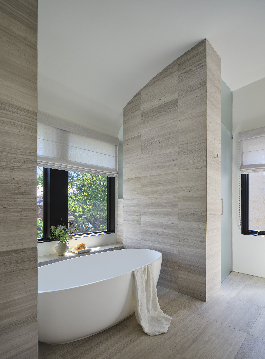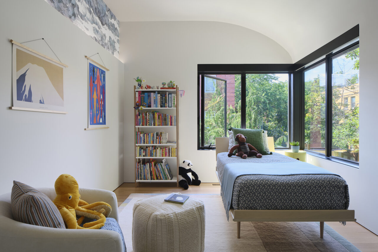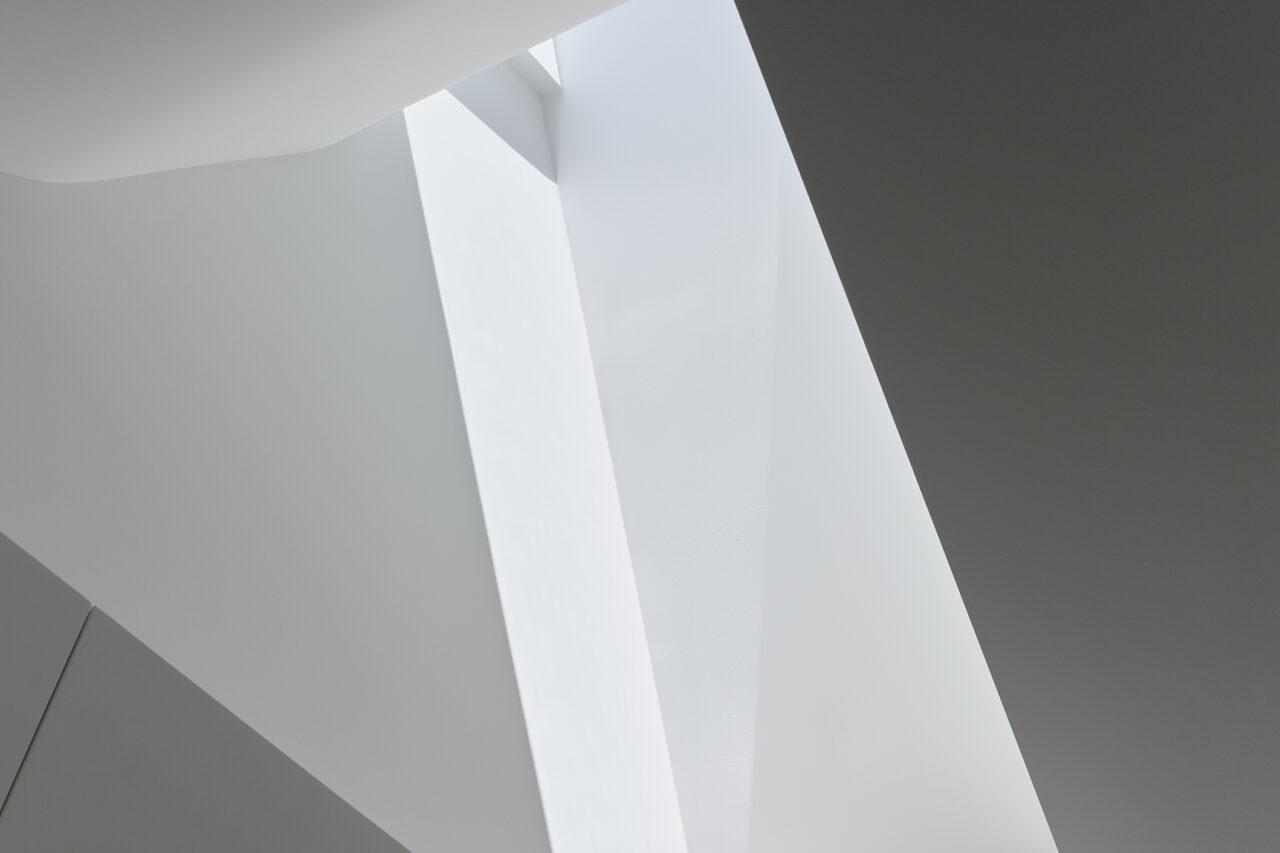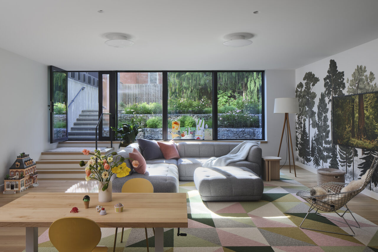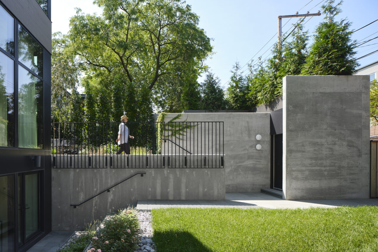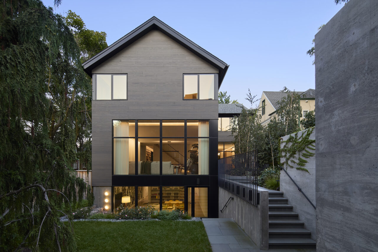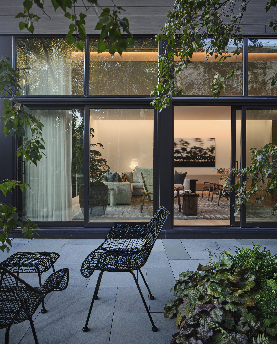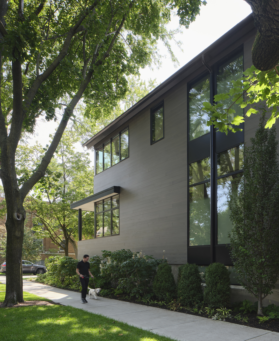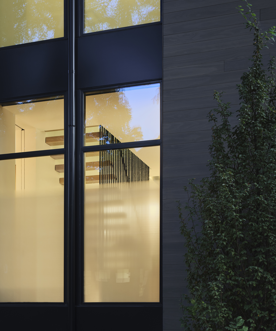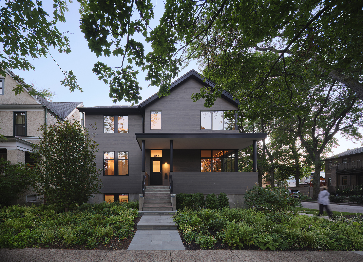Publications
Luxe Magazine
Lakewood Balmoral Residence celebrates thoughtful intersections. Located within a national Historic District on Chicago’s north side, it holds the corner with introspective presence, anchoring a line of wooden four-square homes with gabled roofs and front porches while engaging in dialogue with the juxtaposed brick corner buildings.
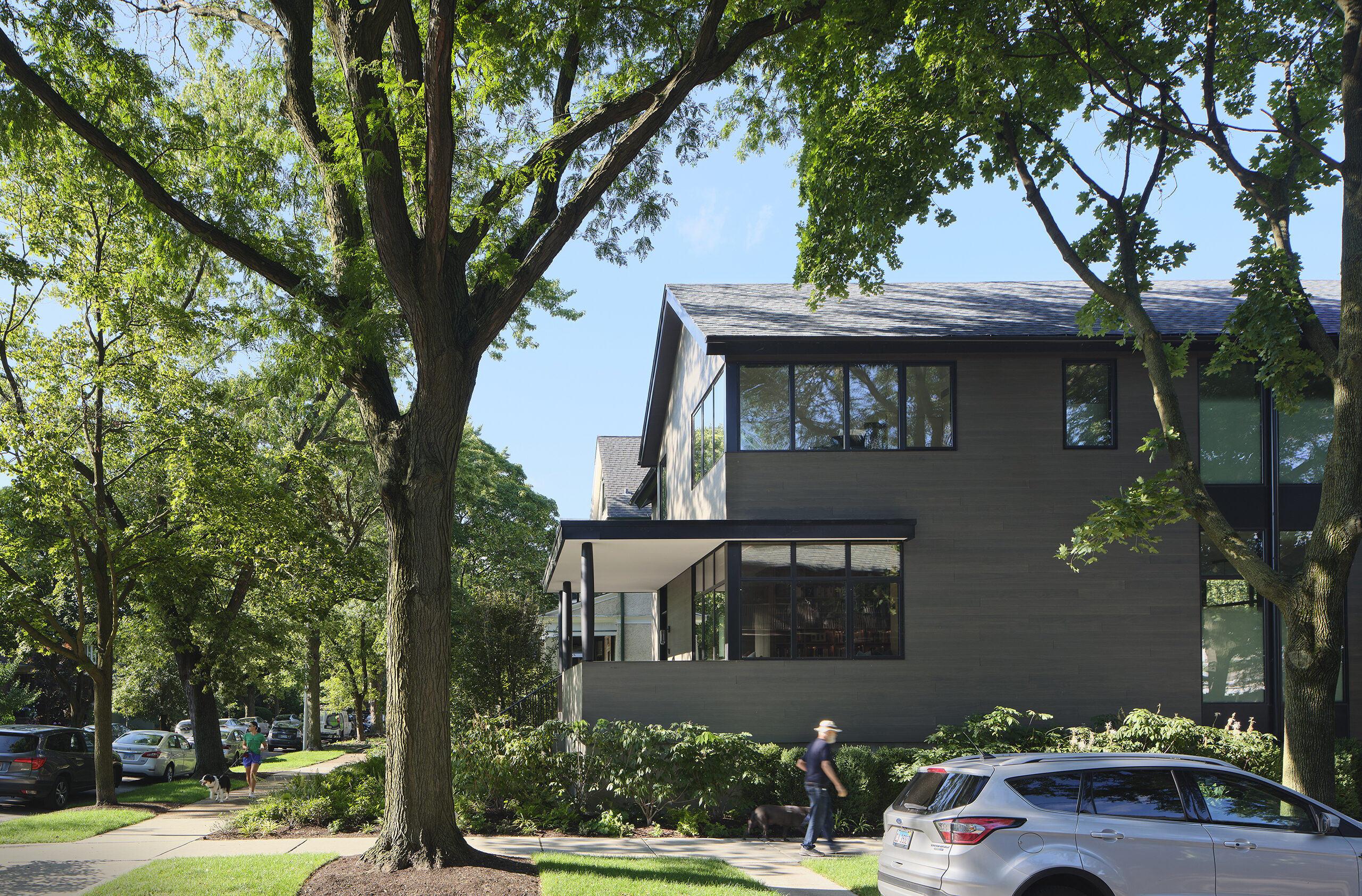
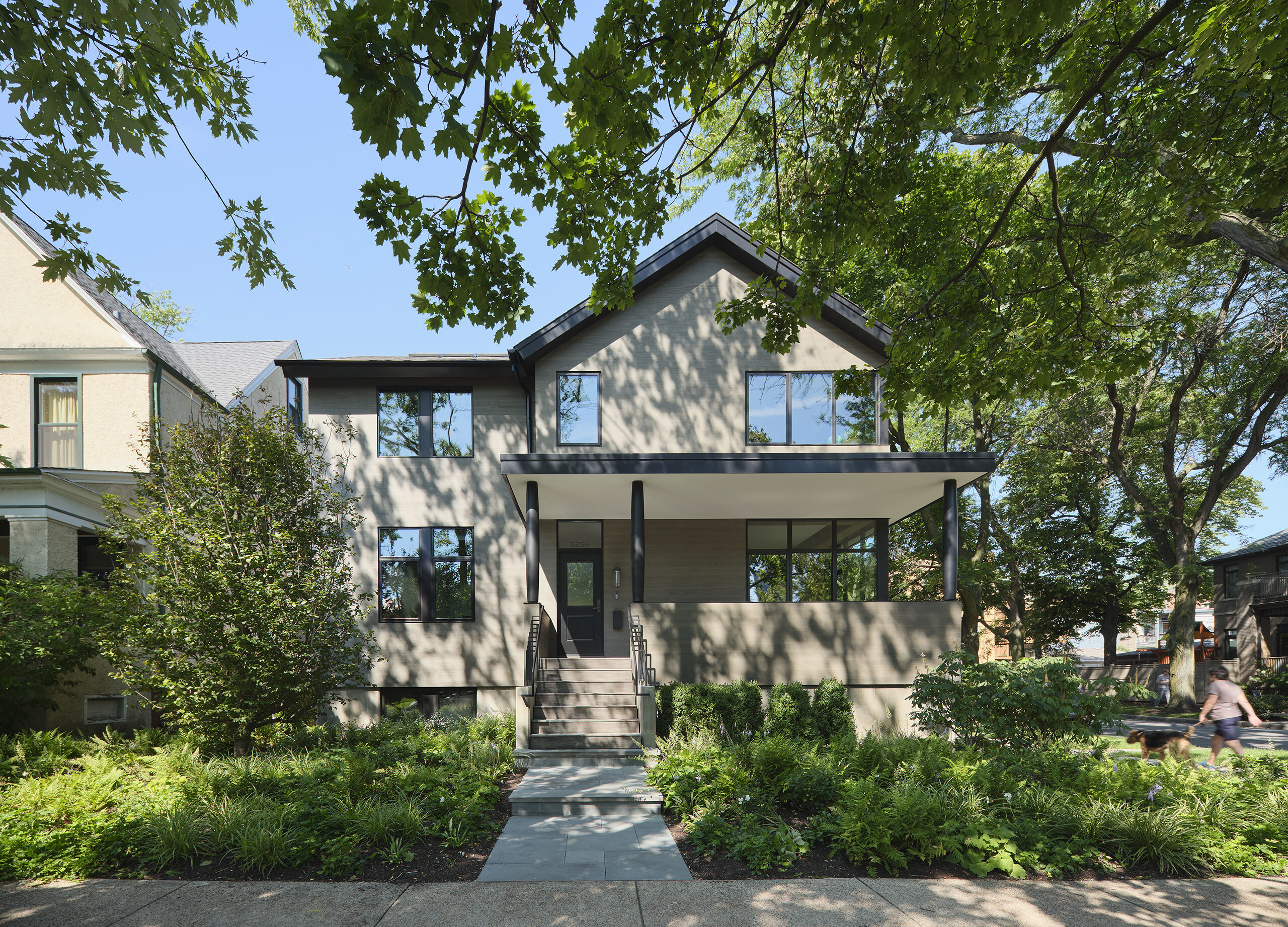
What first appears as a familiar form gradually reveals subtle mutations of the surrounding vernacular. The dark finish of the wood siding retains its natural figure, while nickel-gapped and mitered-corner details create a taut skin, punctuated by strategic apertures for light, view, and scale. The tone of the deep hued cladding reflects the masonry values around the intersecting streets, while the massing recalls the traditional forms of the southern neighbors.
Balancing tradition and innovation, the interiors offer subtle architectural surprises that enrich daily life and well-being for a young family of four with a love of daylight, books, and nature.
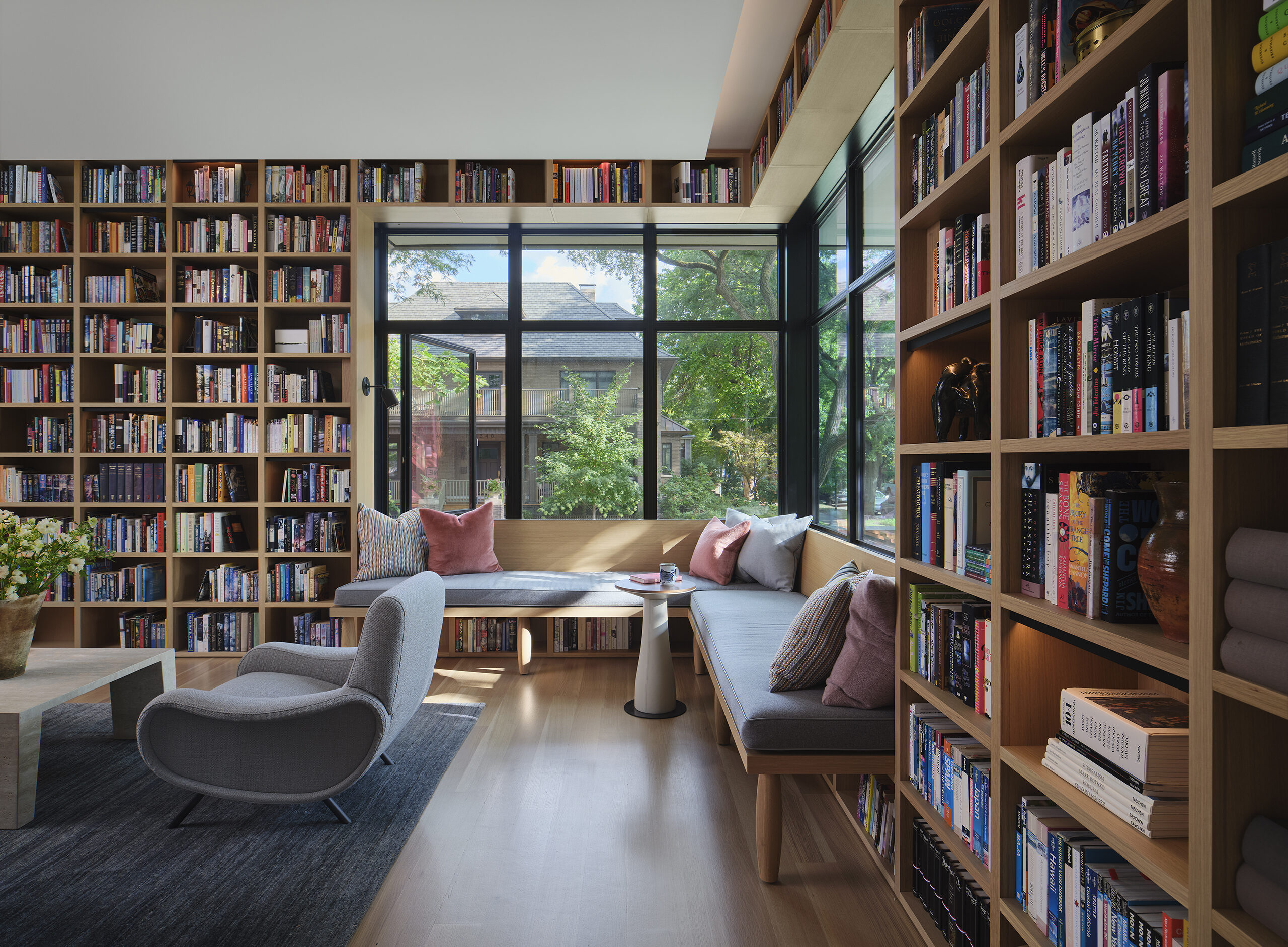
The turned columns of the front porch migrate within as window seat supports, connecting the interior with surroundings through the corner window. Floor-to-ceiling bookshelves slip past the ceiling to elevate scale in the heart of the home without loss of intimacy.
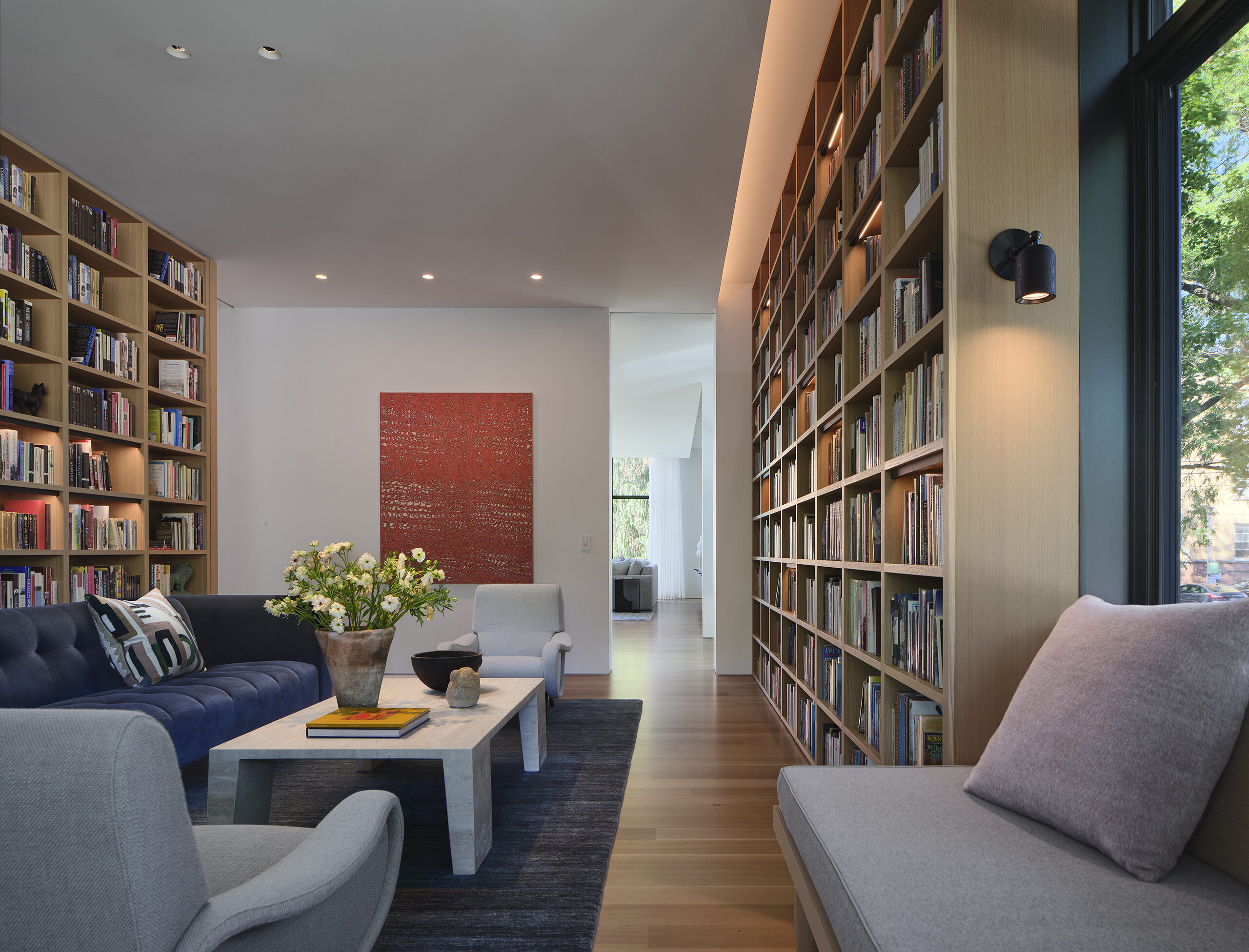
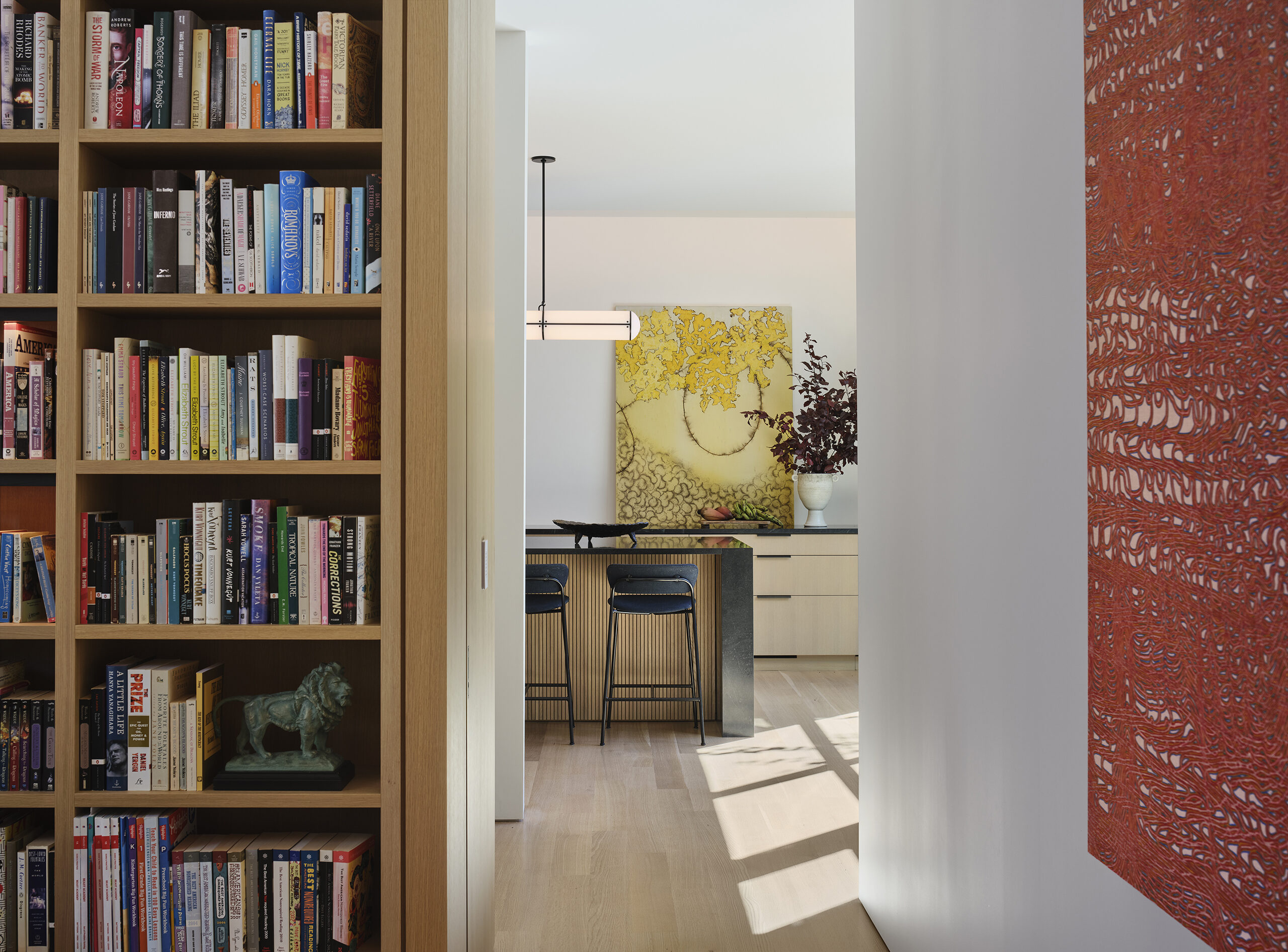
Minimal strategic placement of millwork volumes and drywall planes define interior spaces while preserving the scale of the building as a free-flowing open plan, with pocketing doors tuning privacy as needed.
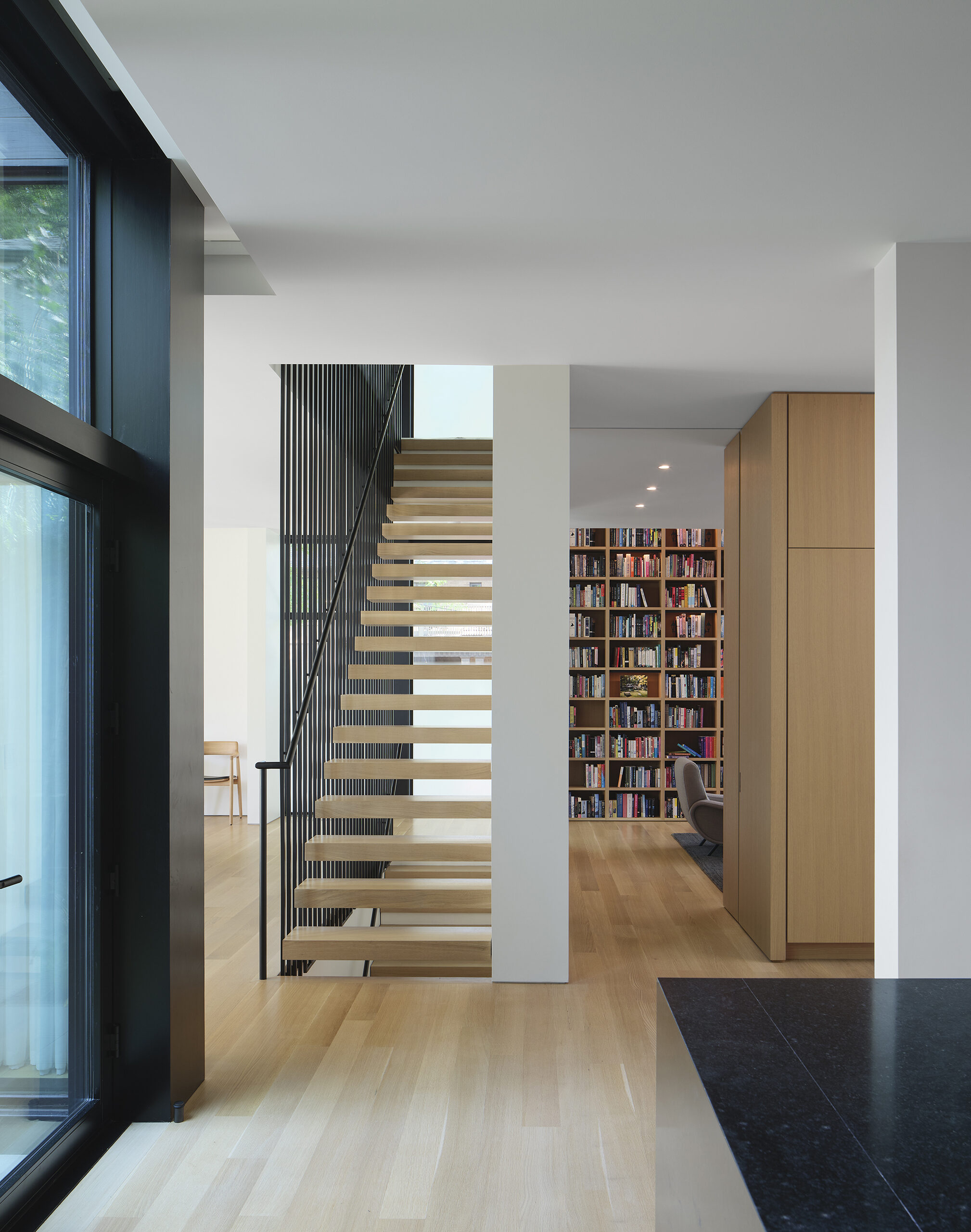
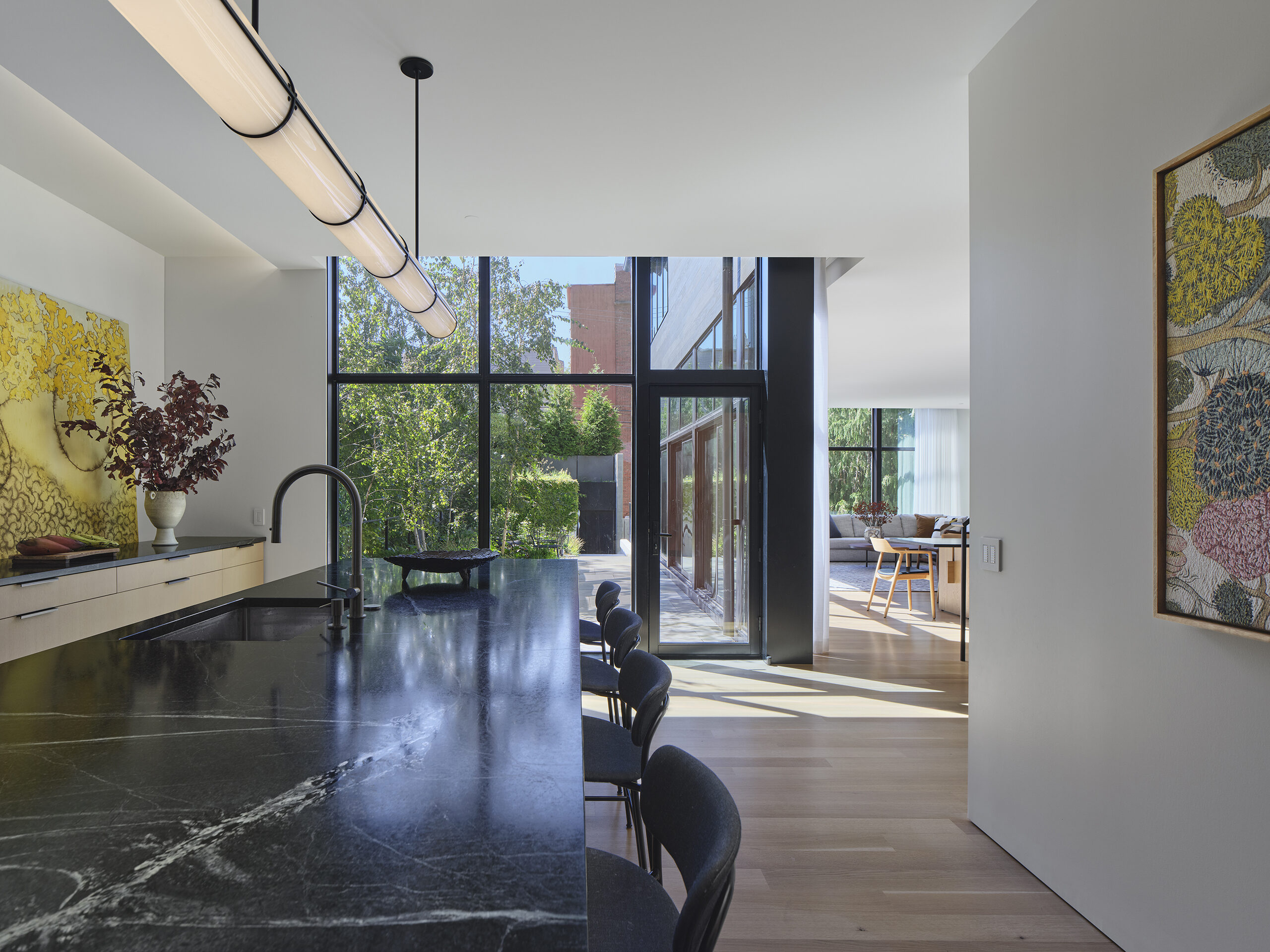
The home’s ‘L-shaped’ layout embraces sun and terraced gardens, spilling into the floor-to-ceiling windows of the open first floor with windows stretching past the ceiling to accentuate the connection to the yard. In the living/dining room, a “plastered” north wall (fabric stretched over acoustic insulation) dampens sound during gatherings, while drapery concealed behind a seamless ceiling frames views through the expansive windows.
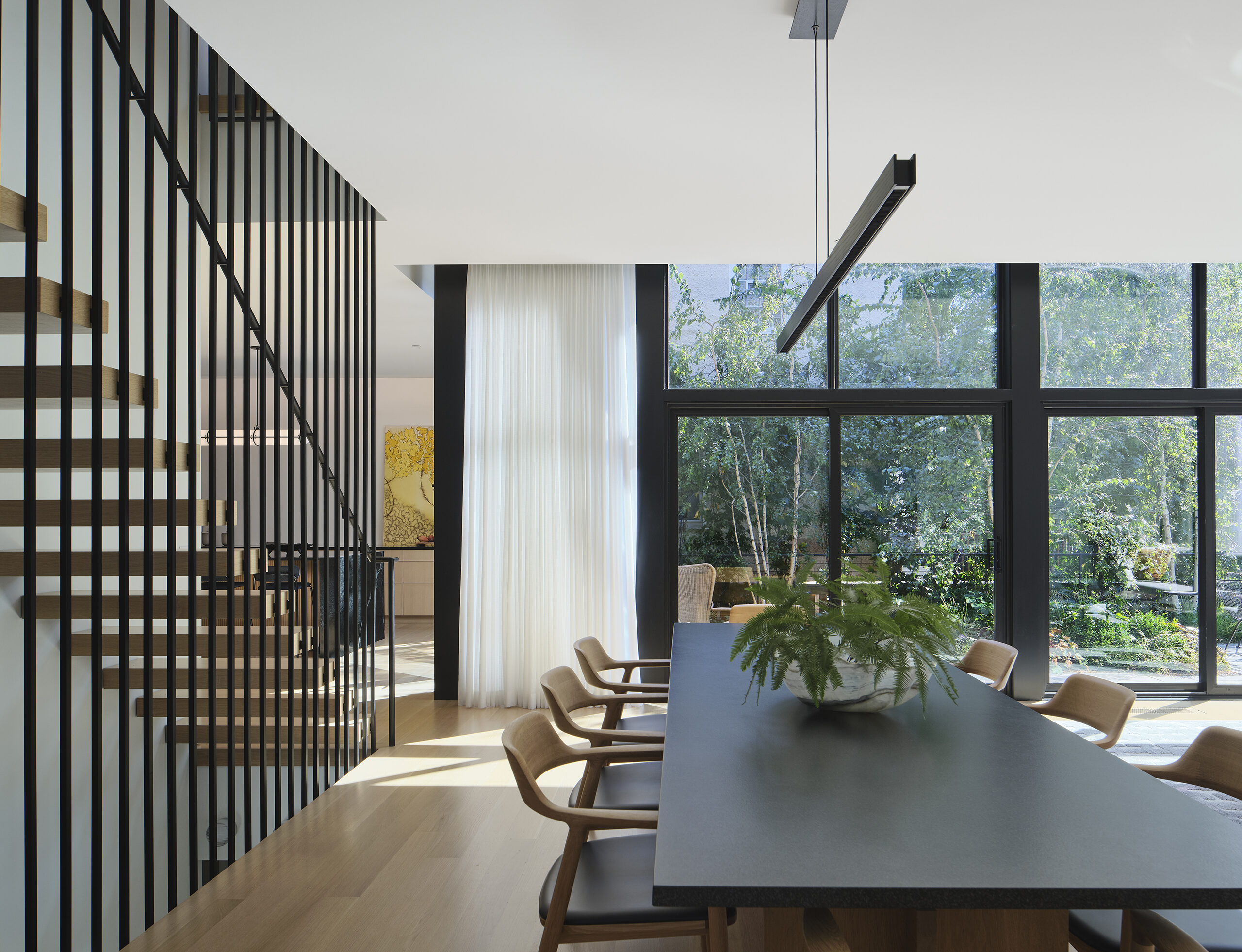
Thoughtful detailing enhances the home’s character: piano-string stair rails span vertically from the basement to the second floor, recalling exterior rails and window frames as they reinforce cantilevered white oak stair treads with a structural handrail.
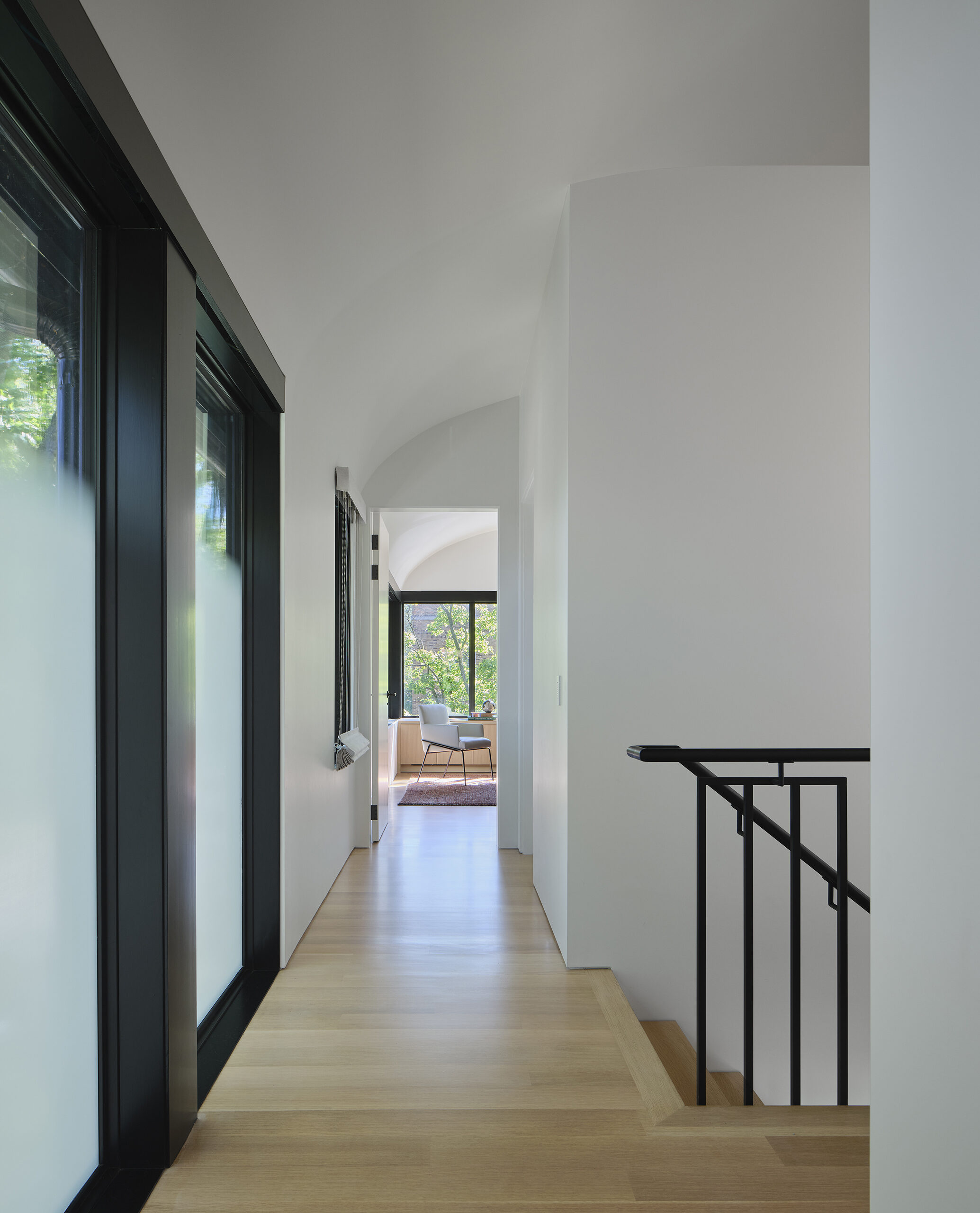
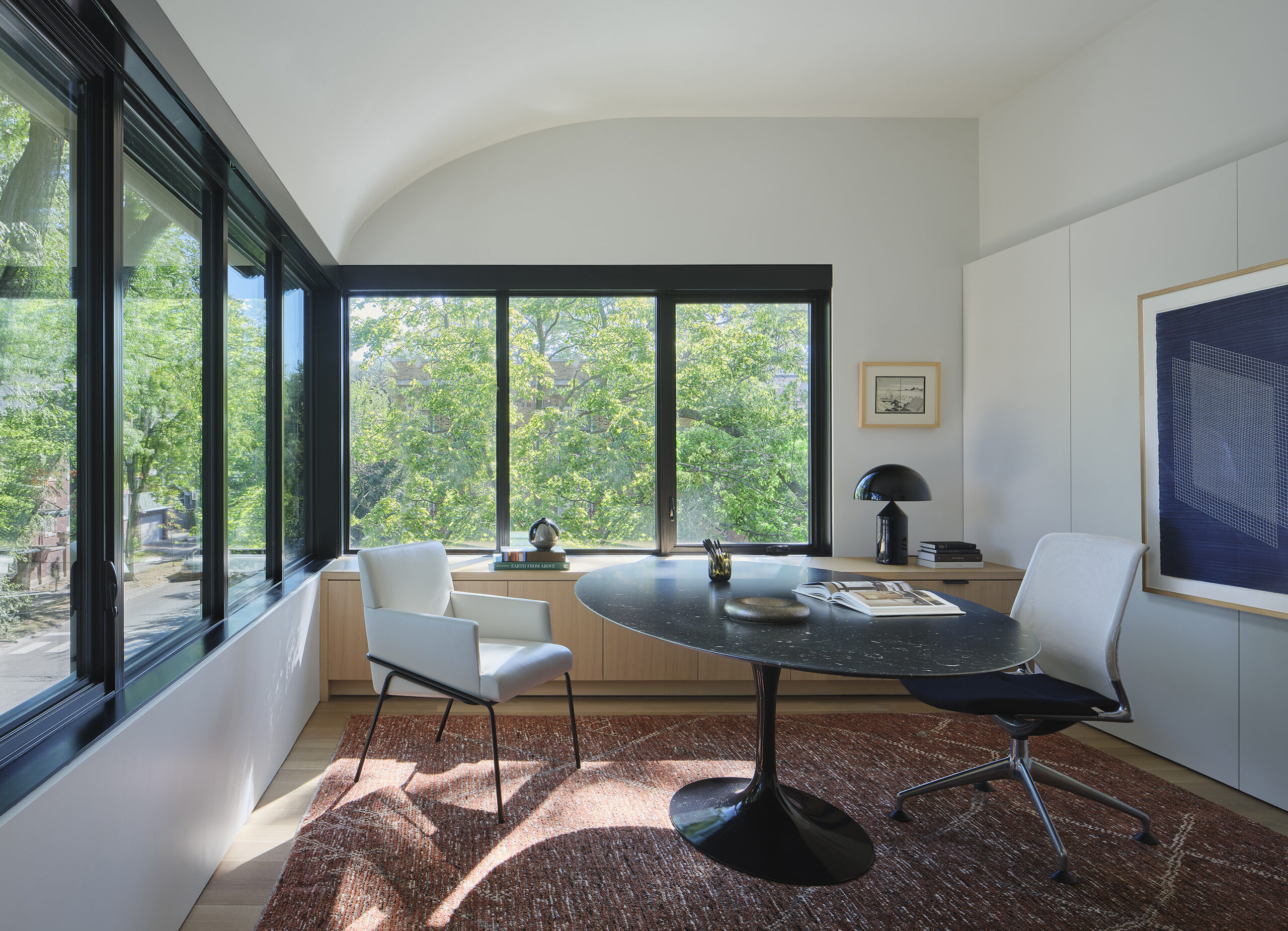
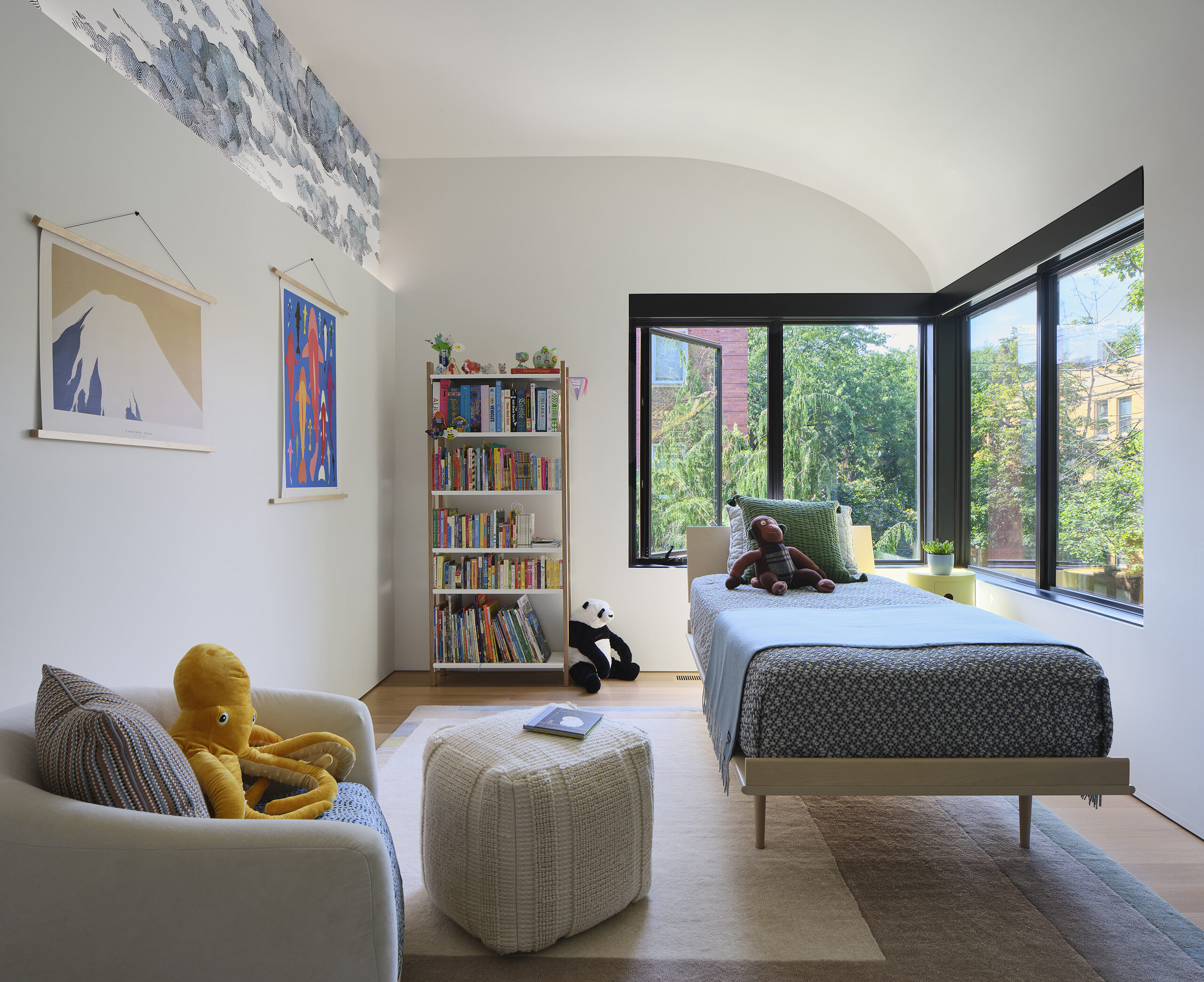
Upstairs, softly curving walls—an unexpected spatial gesture—softens transitions and shapes a distinctive upper floor. Light, too, is sculpted with intention: skylights draw natural light into the heart of the home, their surprising curved plaster reveals casting shifting patterns that celebrate changing weather and seasons.

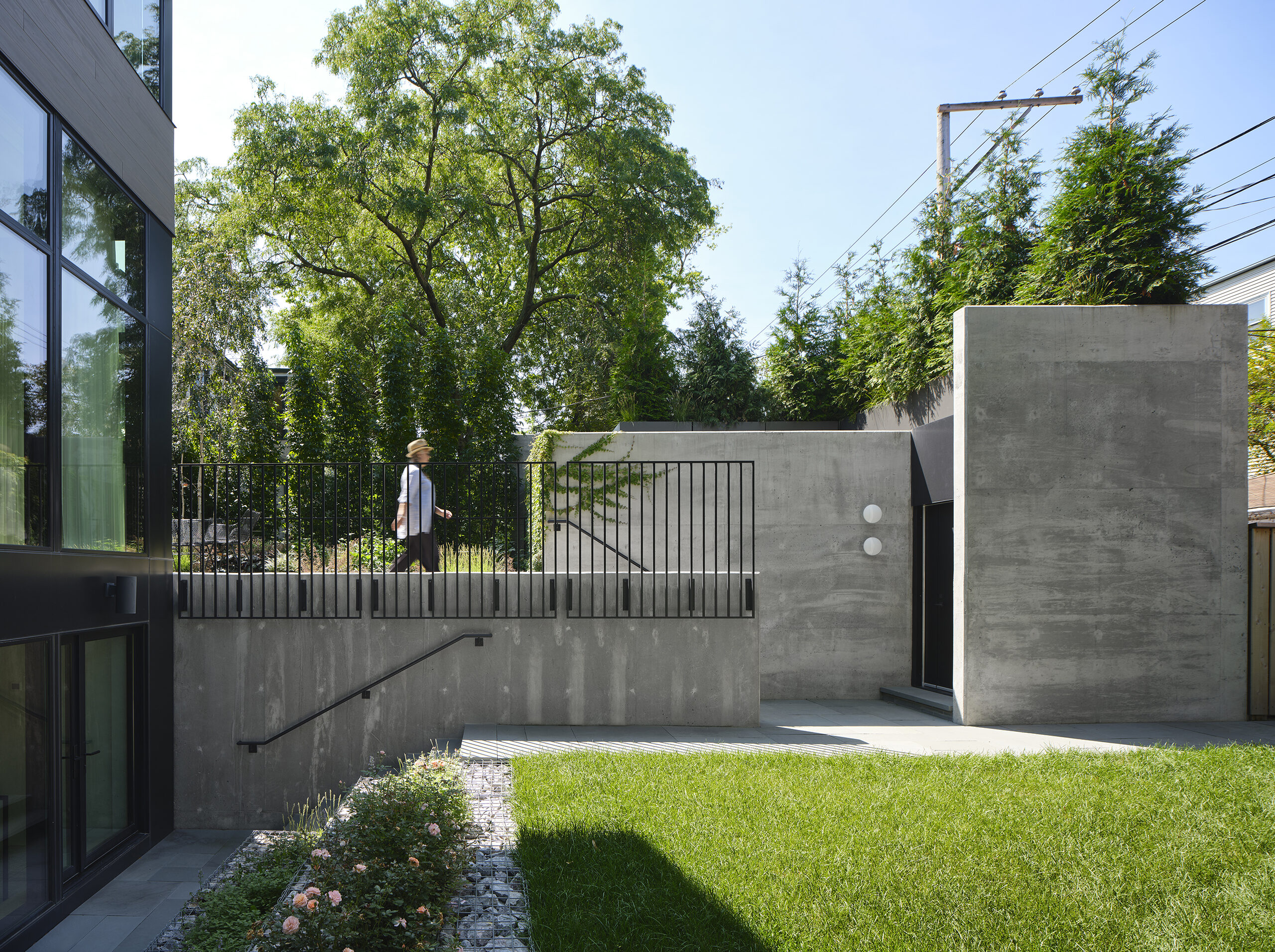
Shaping the pockets of varied elevation, low-carbon concrete planes extend from the building foundation out to a quiet garage. At the transition from the public facade to the private rear garden, the house opens up for light with expansive glass while climbing ivy reclaims the garage’s austere concrete planes.
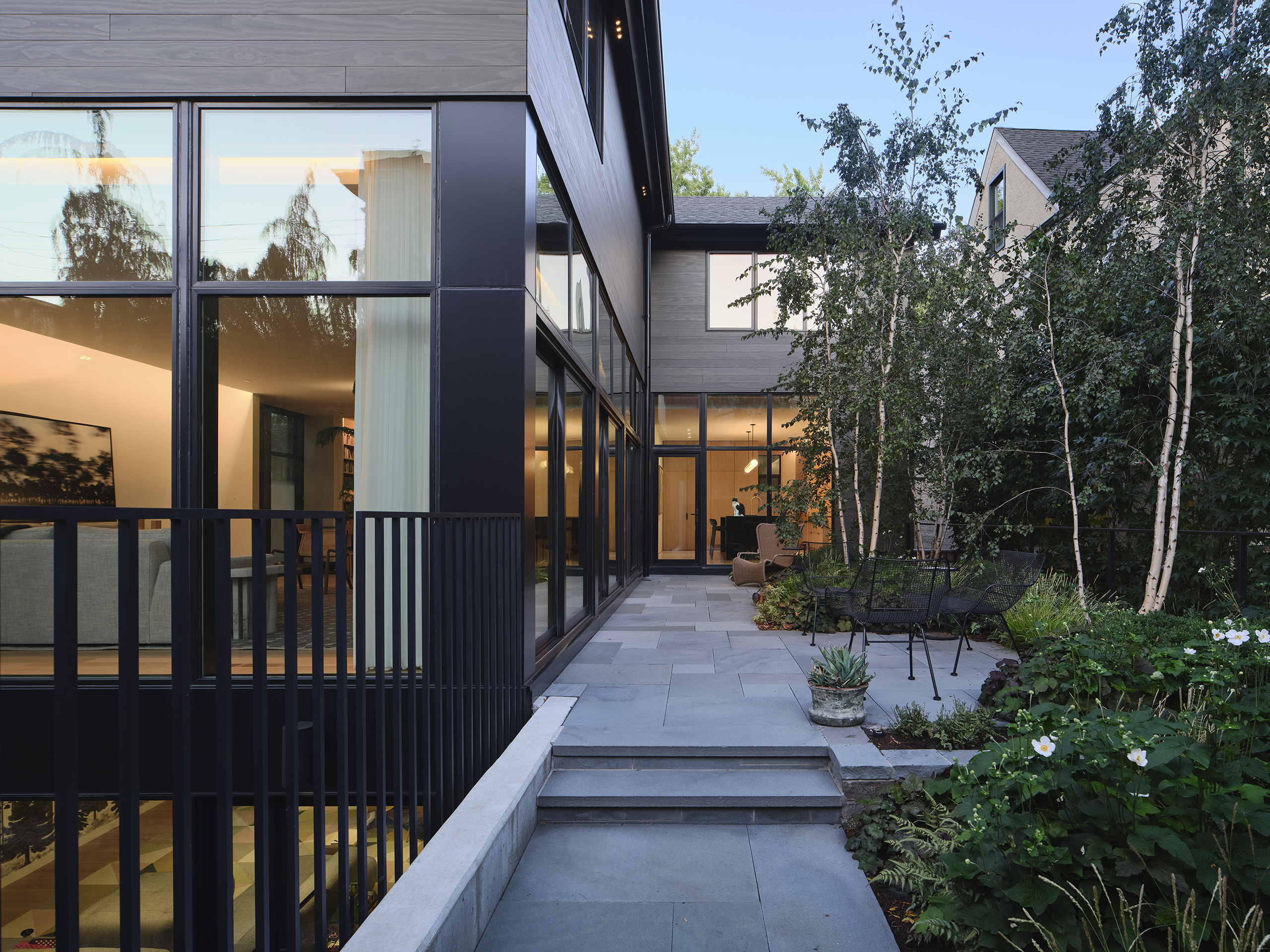
“In this home, success is found with a neighborhood-sympathetic exterior and in the quietude of the light-filled interiors.”
Mary Jo Bowling, Luxe Magazine
Additional Images
General Contractor: Power Construction
Structural Engineer: Enspect Engineering
Landscape Architect: McKay Landscape Architects
MEP Engineer: Russel Engineering, LLC
Lighting Designer: Lux Populi
Acoustic Consultant: Threshold Acoustics
Interior Designer: Kadlec Architecture & Design
Interior Planting: Jayson DeGeeter LLC
Photography: Steve Hall

