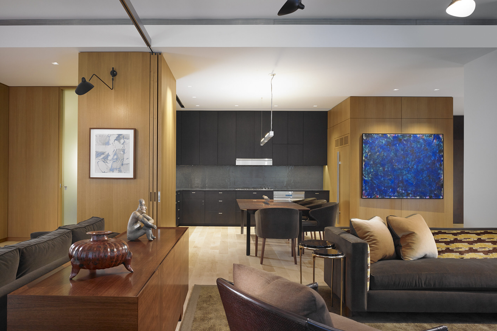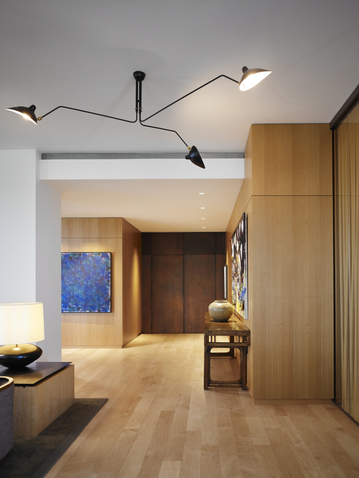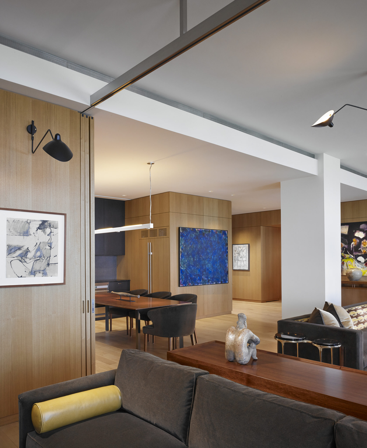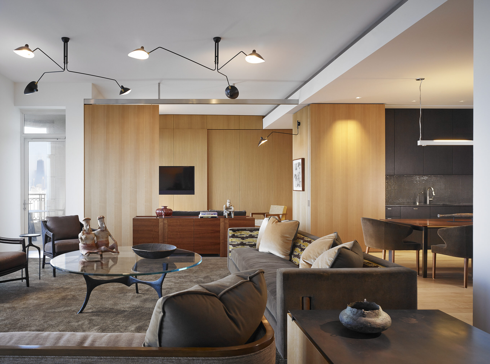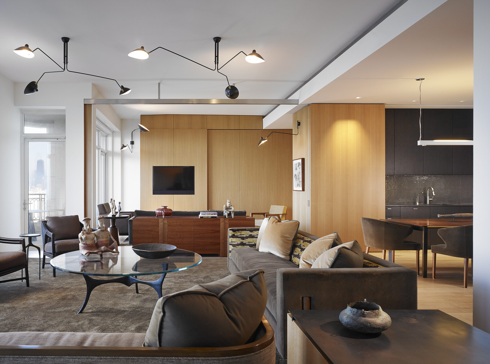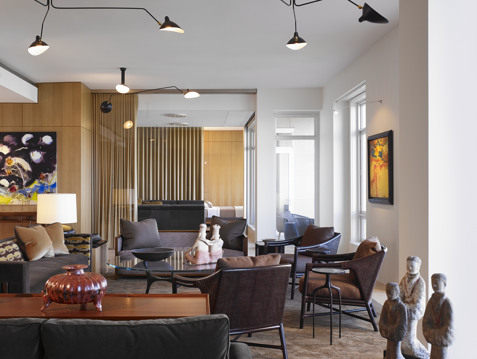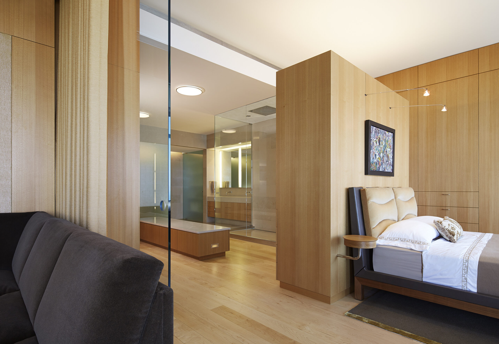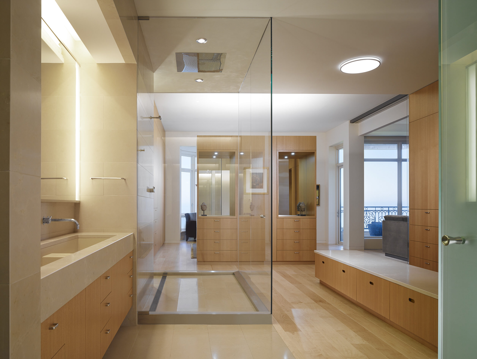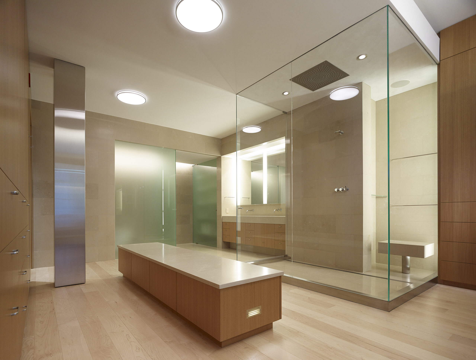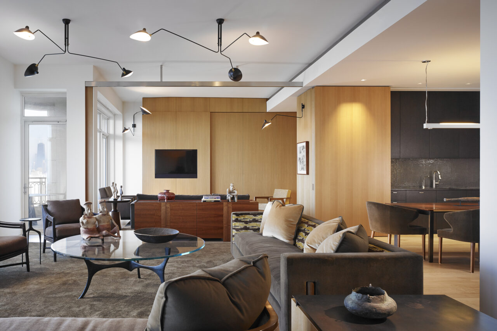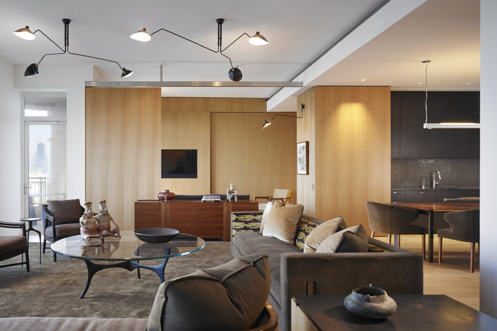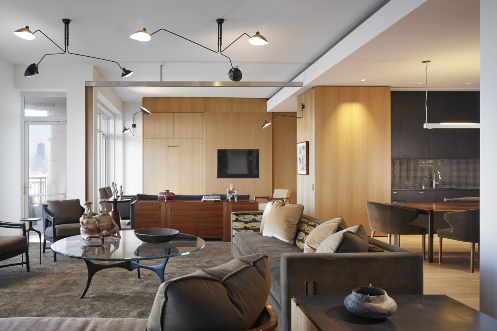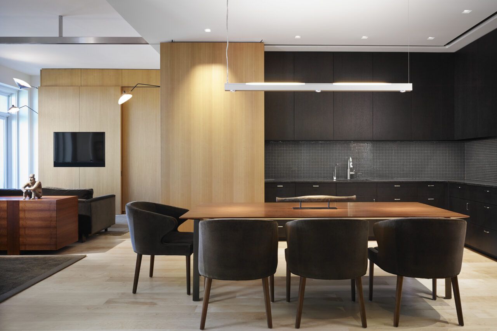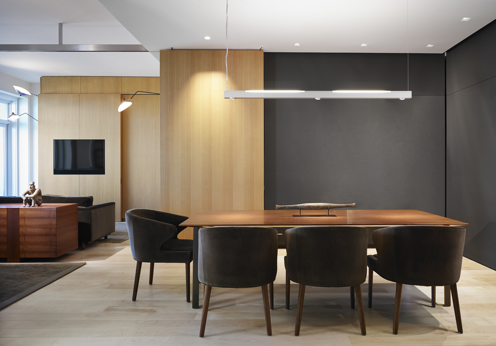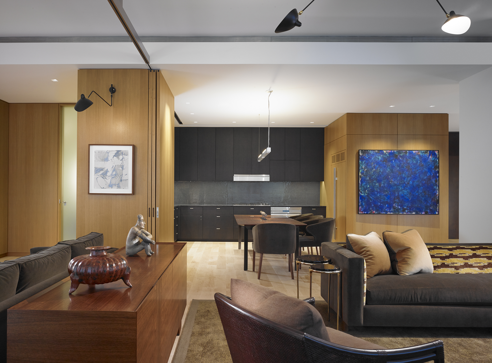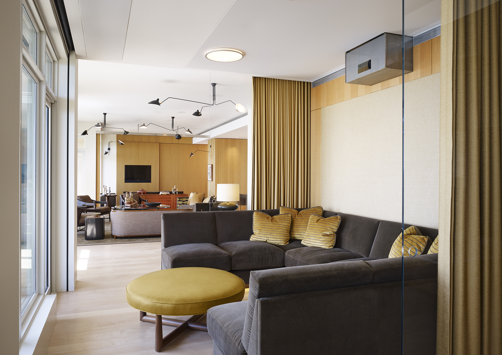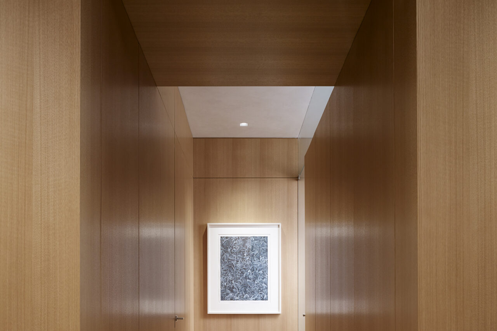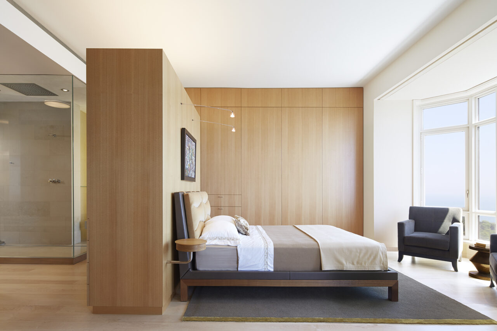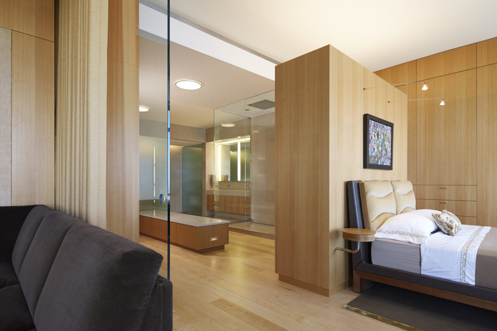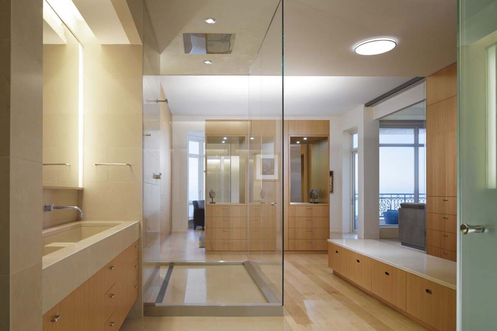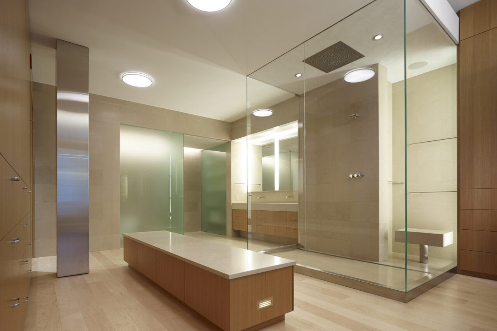Located in a high-rise overlooking Lake Michigan, the Lakeview Apartment transforms an existing three-bedroom apartment into a spacious, multi-functional home for two empty-nesters.
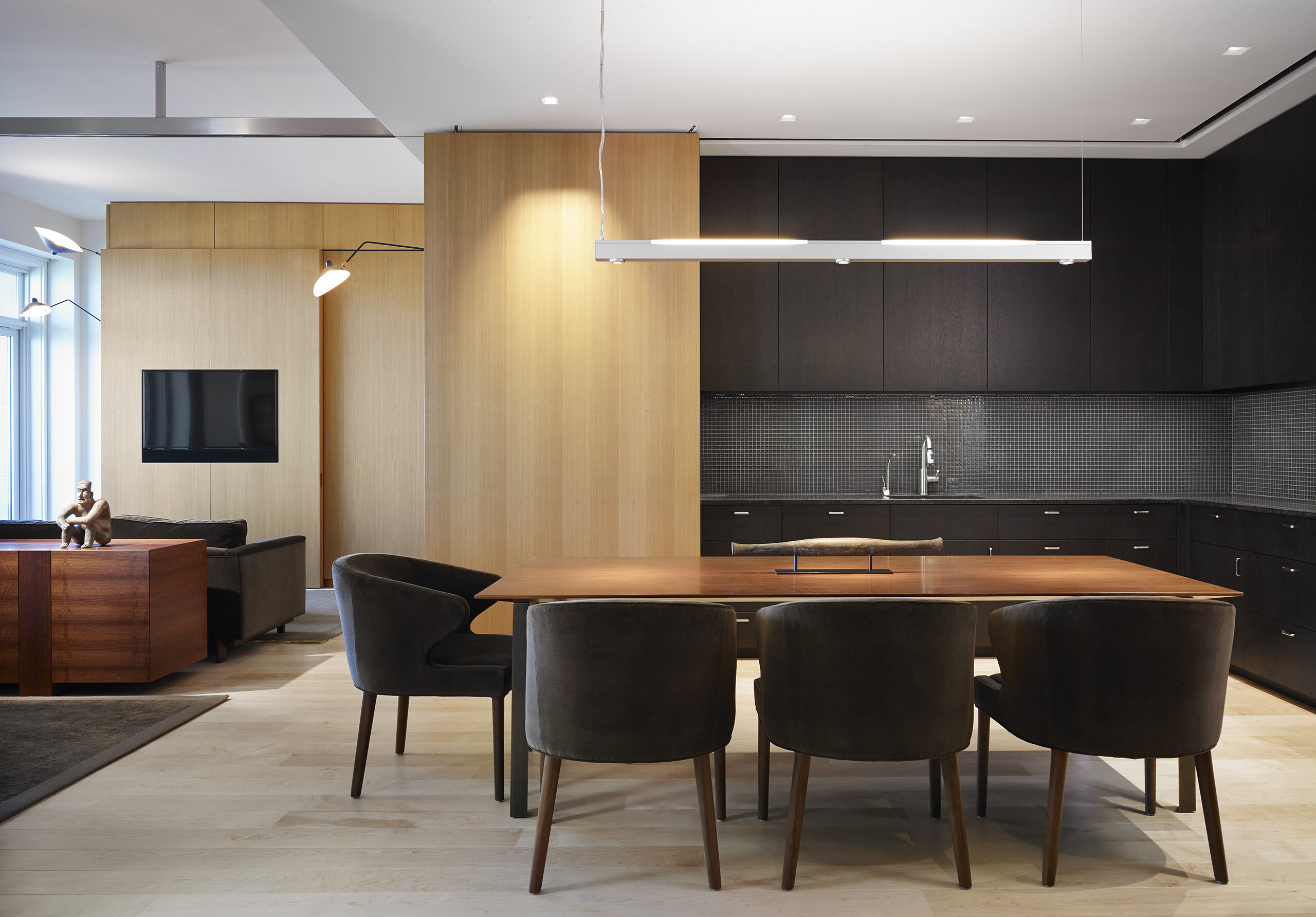
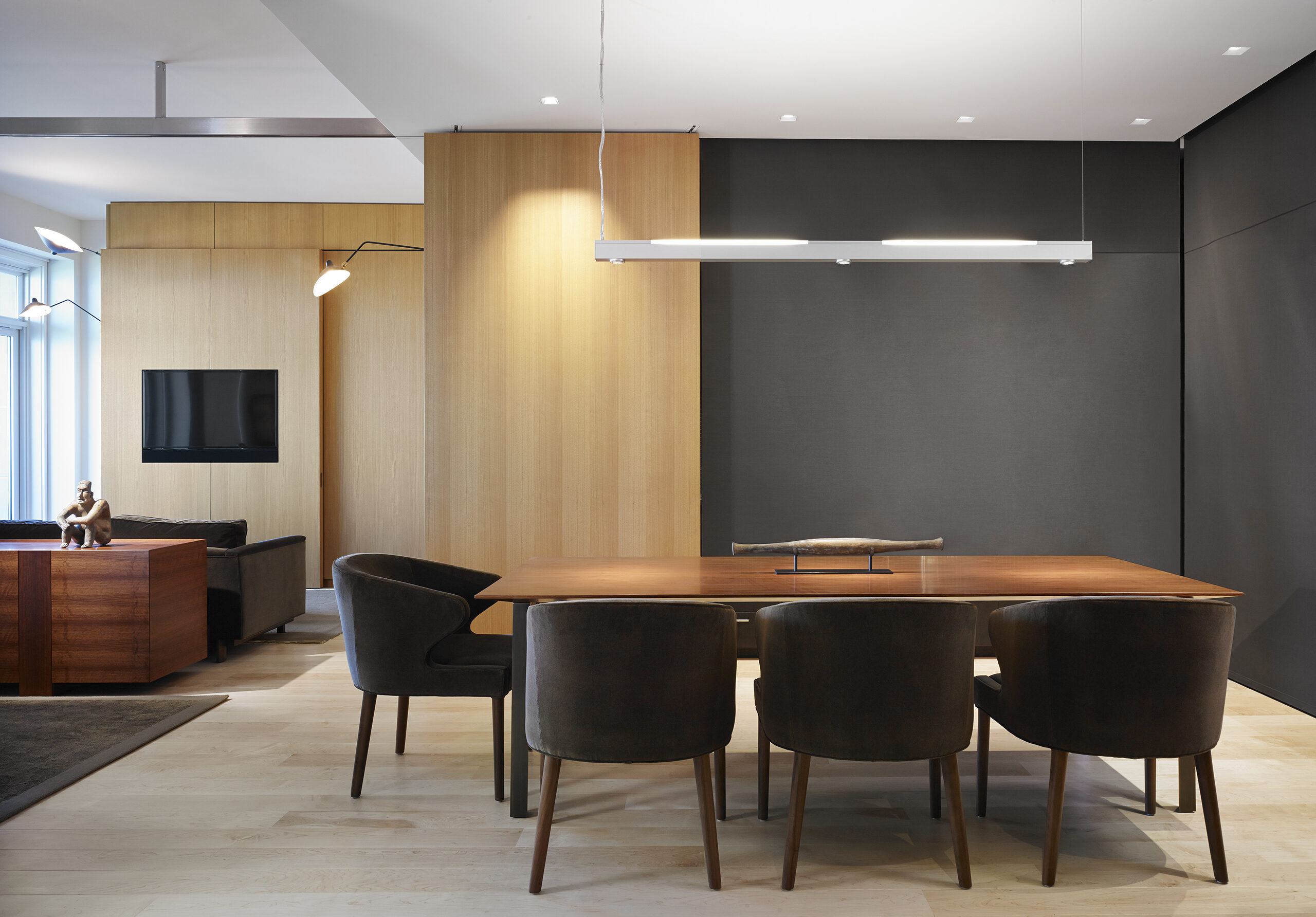
Rather than traditional opaque walls, millwork and operable panels allow the apartment to adapt; defining rooms or opening the space to maximize panoramic views. Sliding walls can quickly convert a reading room into a cozy guest bedroom; drapery can enclose a sunlit sitting room into a tuned home theater, and drop down panels can conceal the utility of cooking.
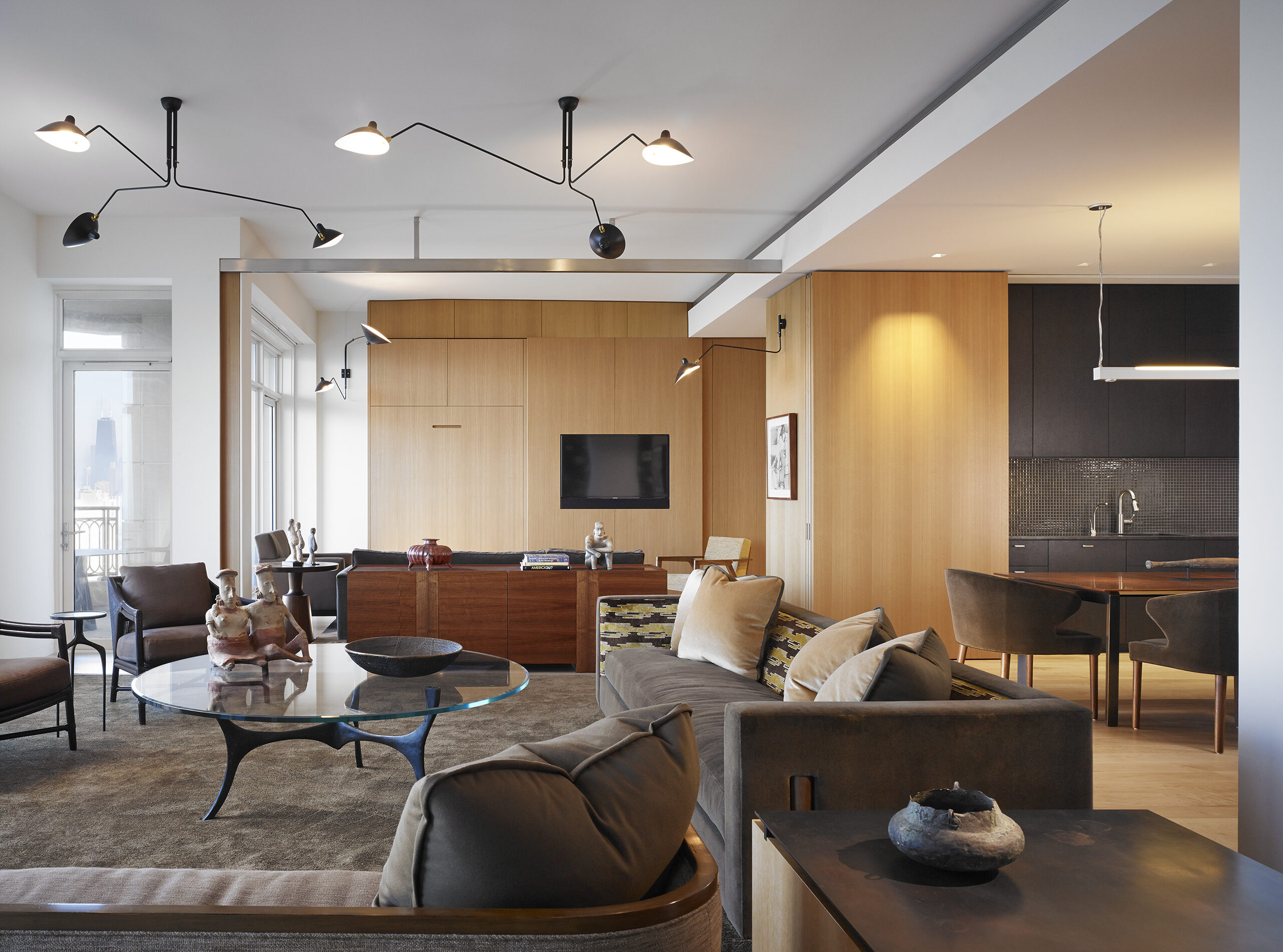
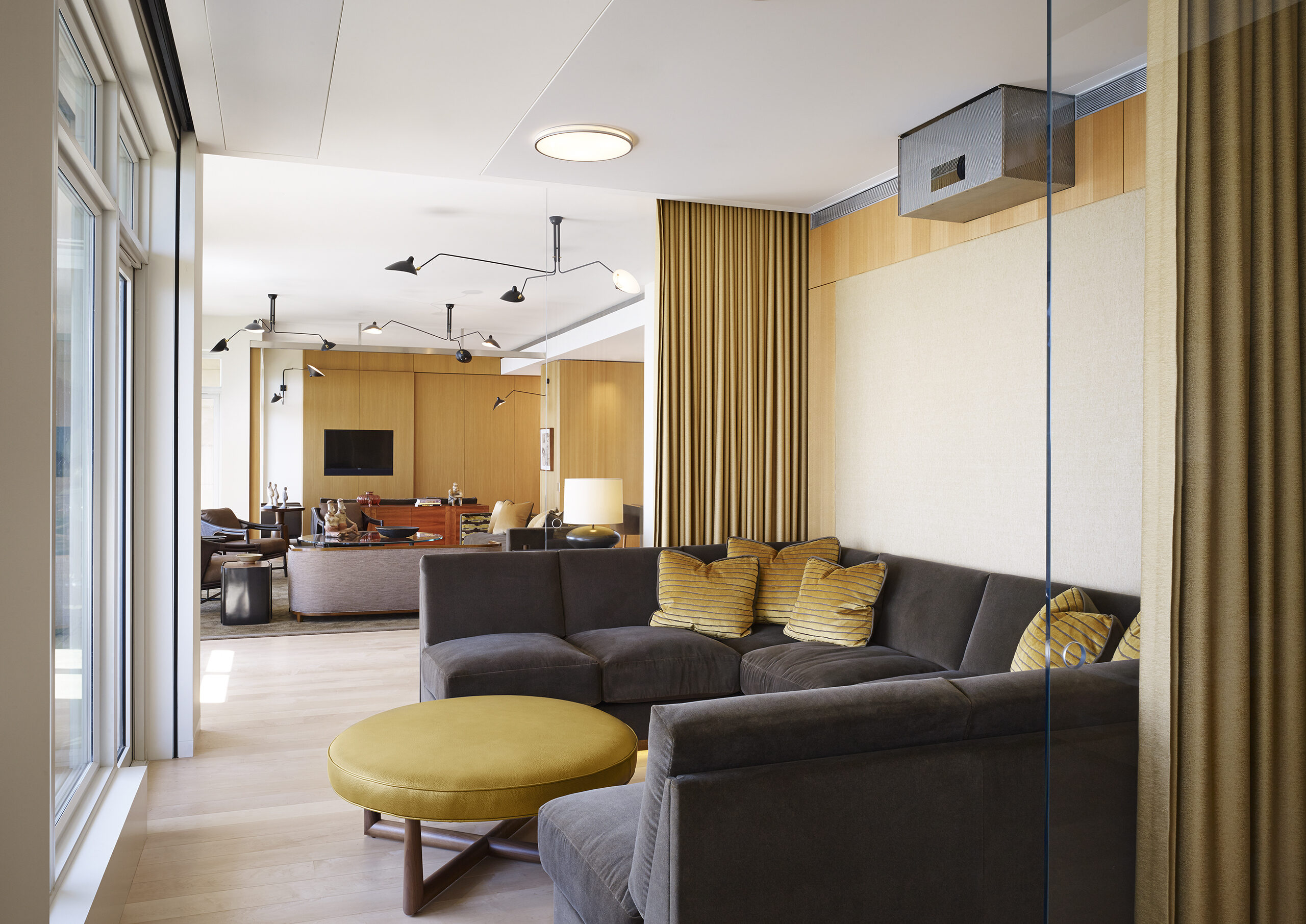
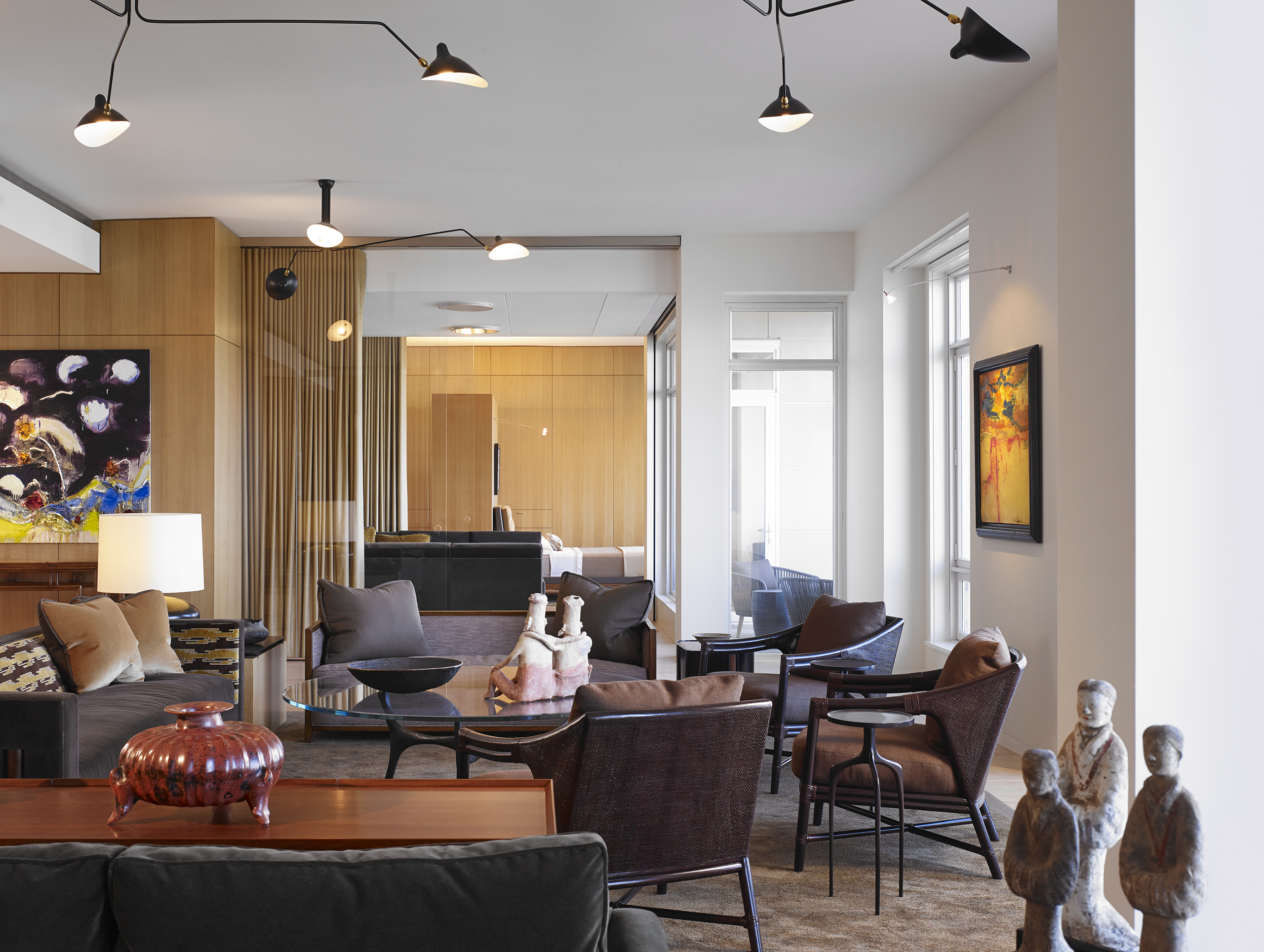
This adaptability, therefore, eliminates typical hallway functions on the inward side of the building and opens up the entire length of the window wall to free-flowing circulation. Daylight and lake views, maximized.
Complimentary warm tones in the oak floor and chestnut millwork enhance the owner’s collection of artwork and foster intimate gathering spaces.
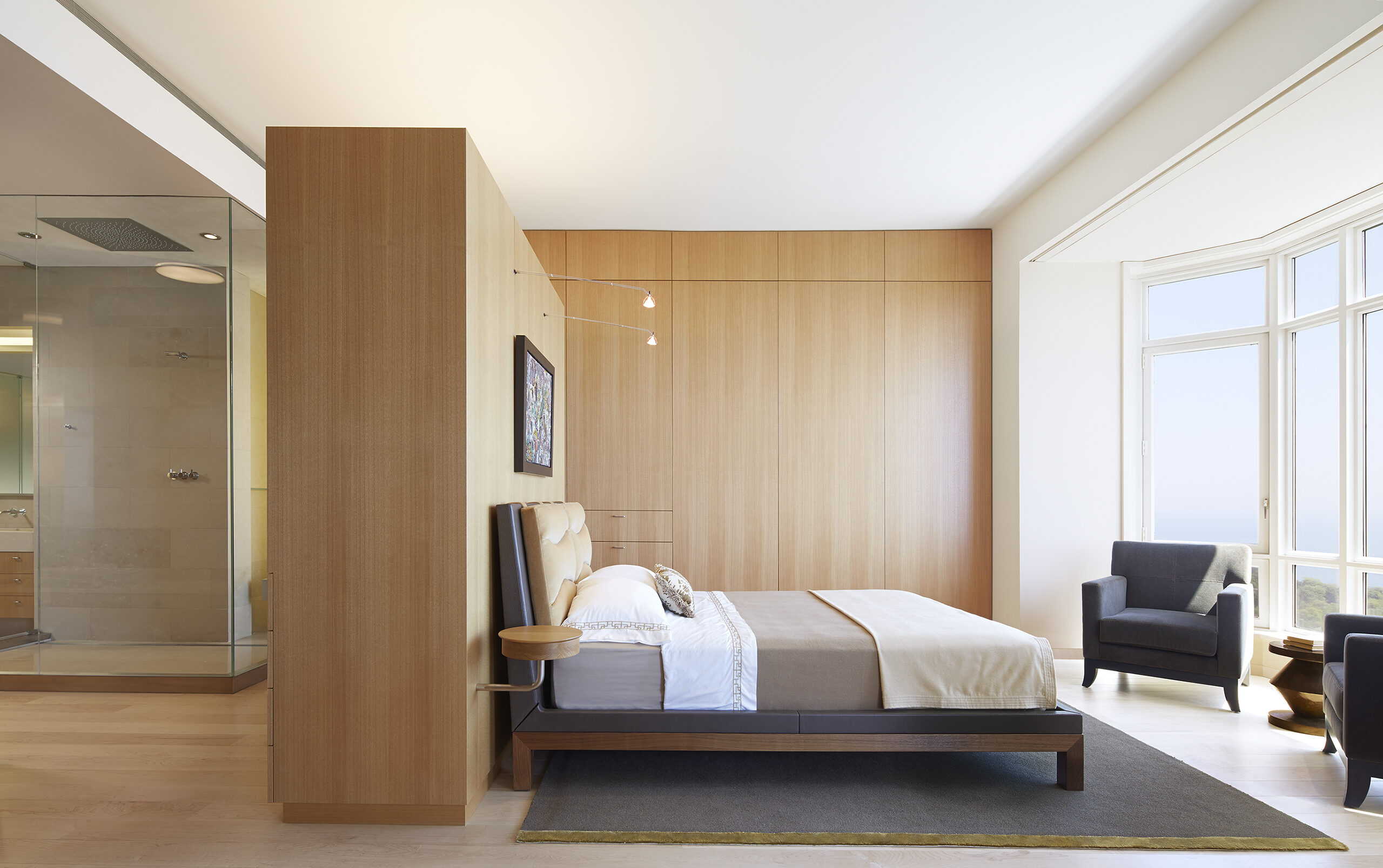
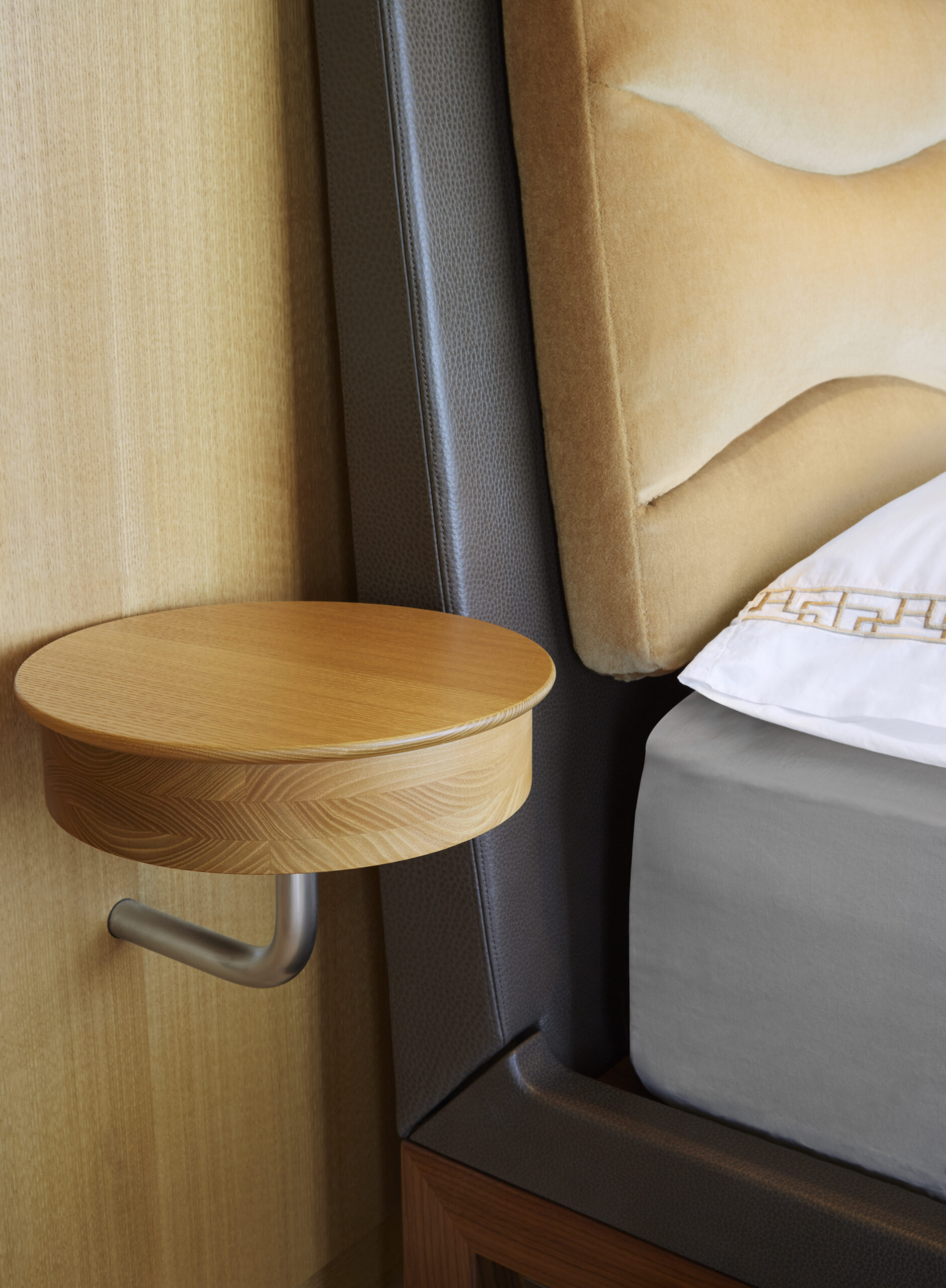
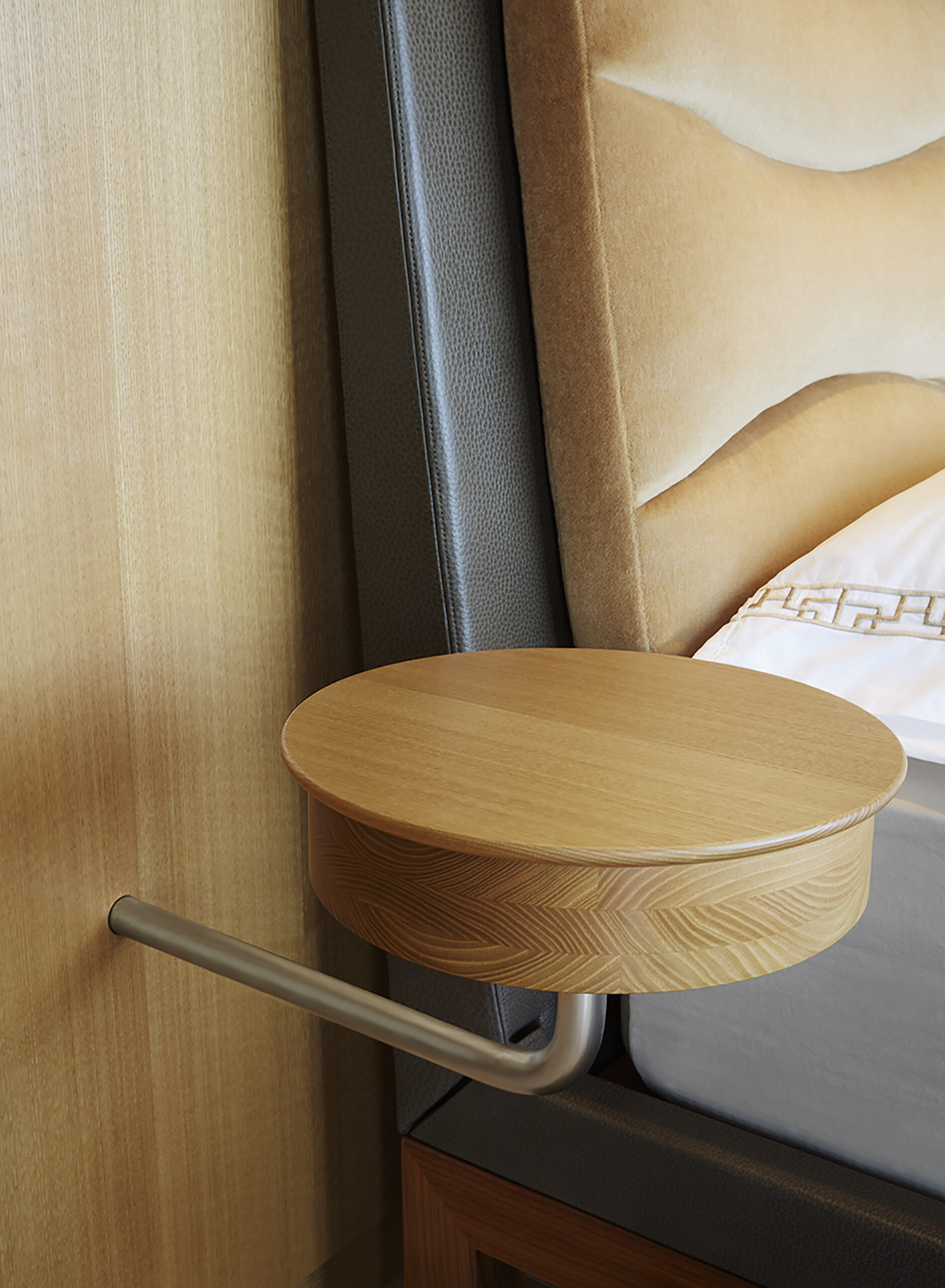
Additional Images
General Contractor: H.O. Schultz
MEP Engineering: BES Engineering
Acoustical Consultant: Tectonic AV Acoustics
Interiors: Richar Interiors
Photography: Steve Hall – Hedrich Blessing

