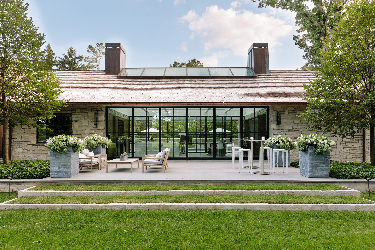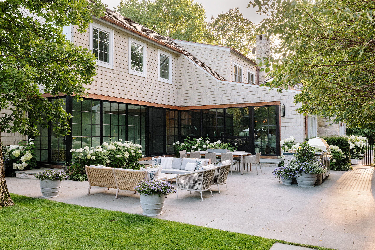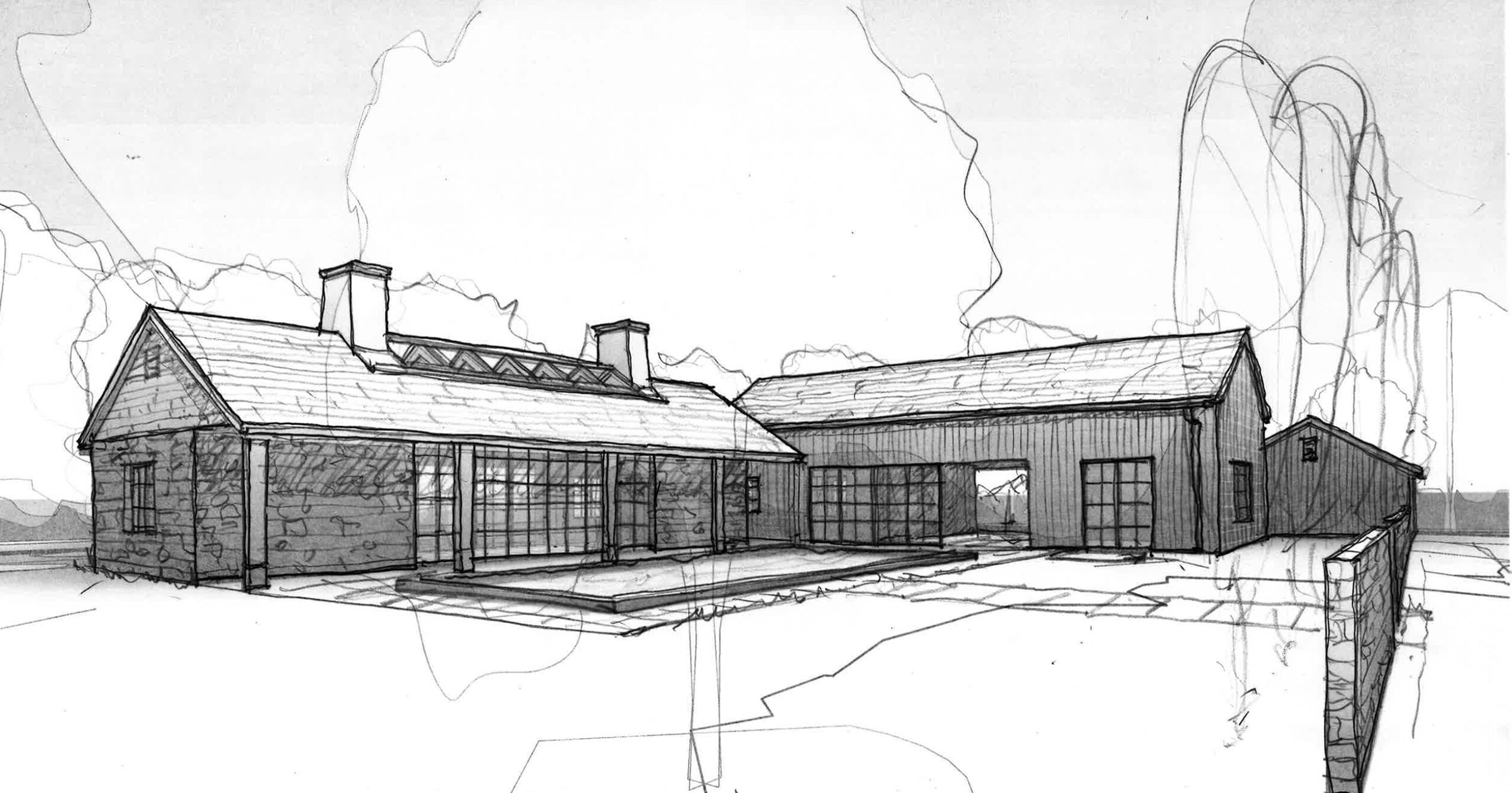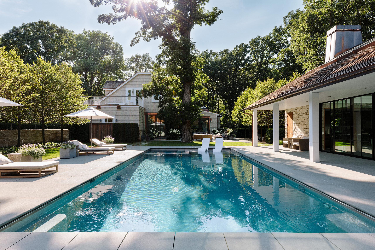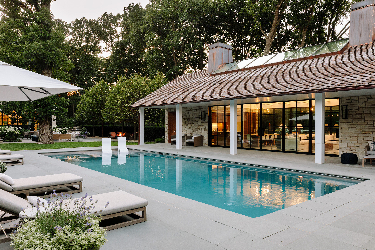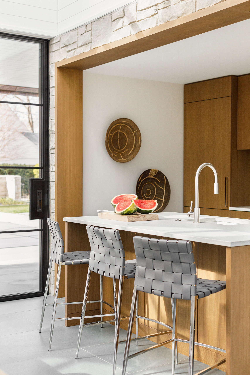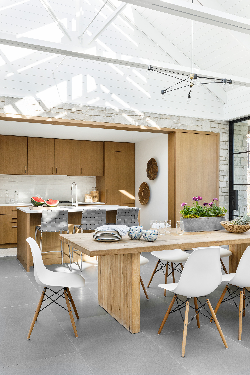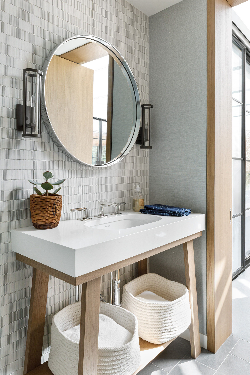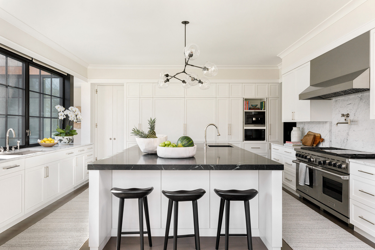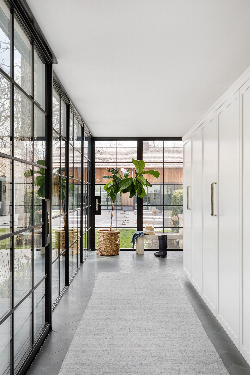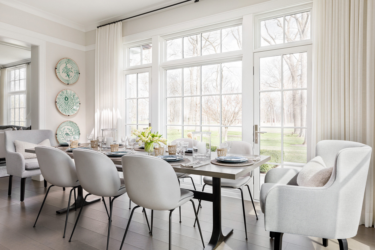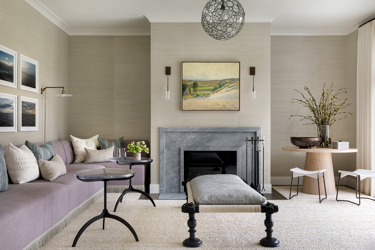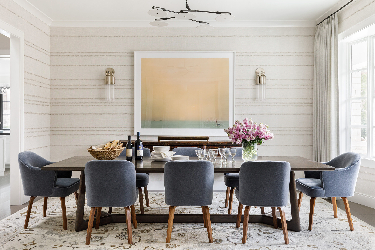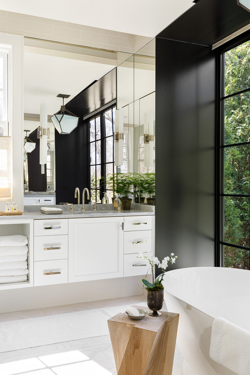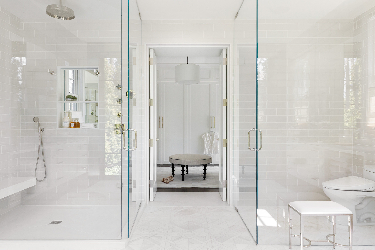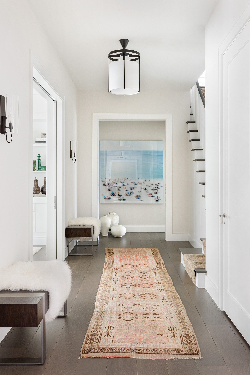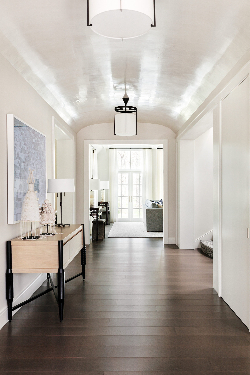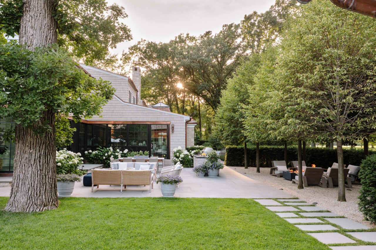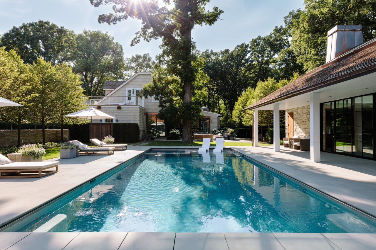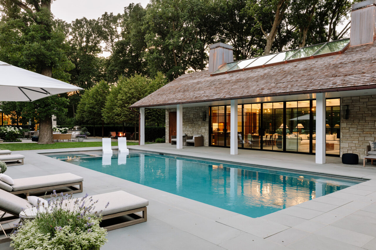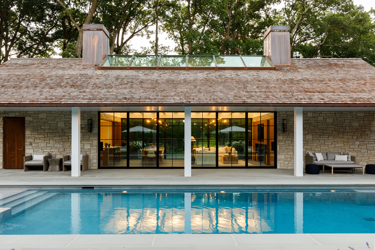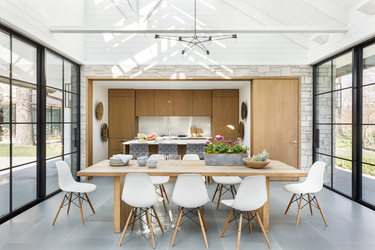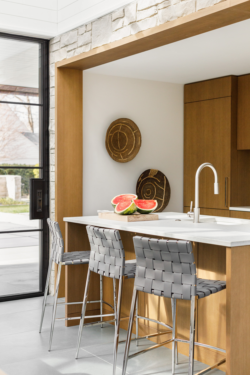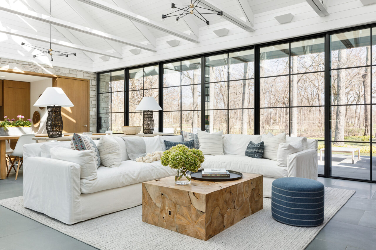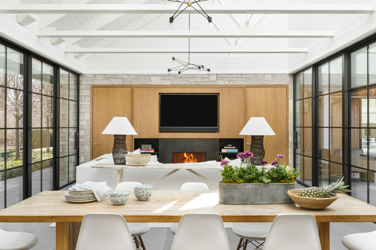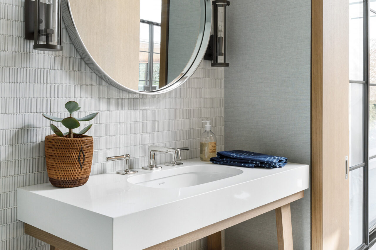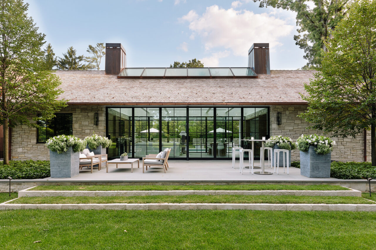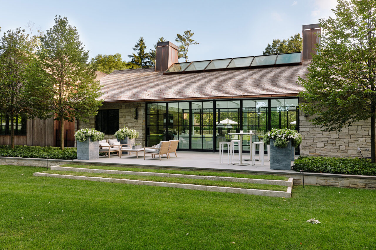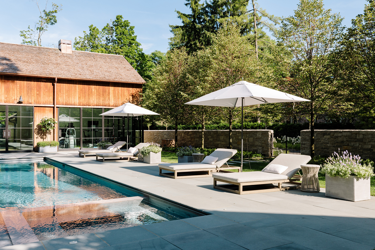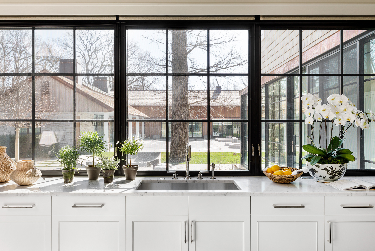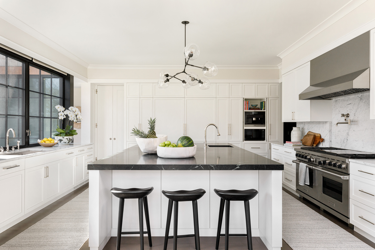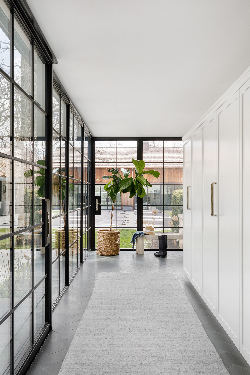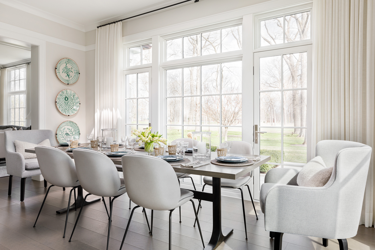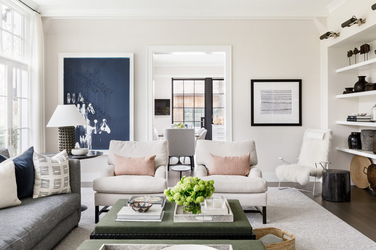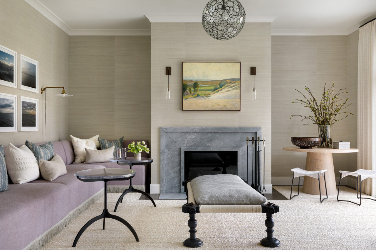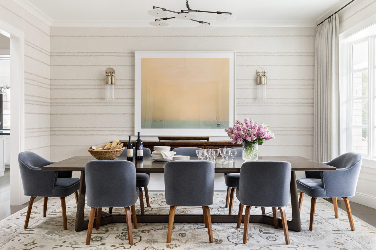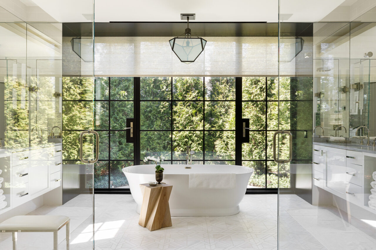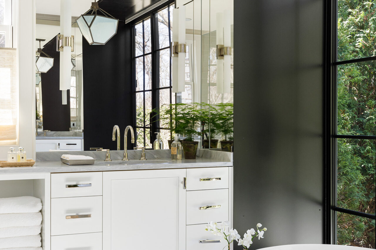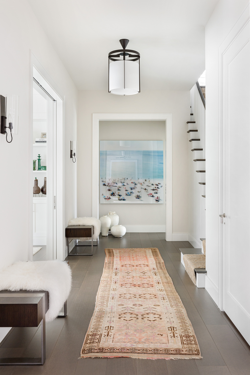Tucked away along a private lane on golf course, the Indian Hill House project entailed the adaptation of an existing home and development of an adjacent site to better serve the homeowners evolving family needs.
Working in conjunction with Interior Designer Andrea Goldman, the design team helped transition the interiors into a more modern spatial experience through finishes, expanding and reorienting spaces, and adding on only where necessary. Every room was touched.
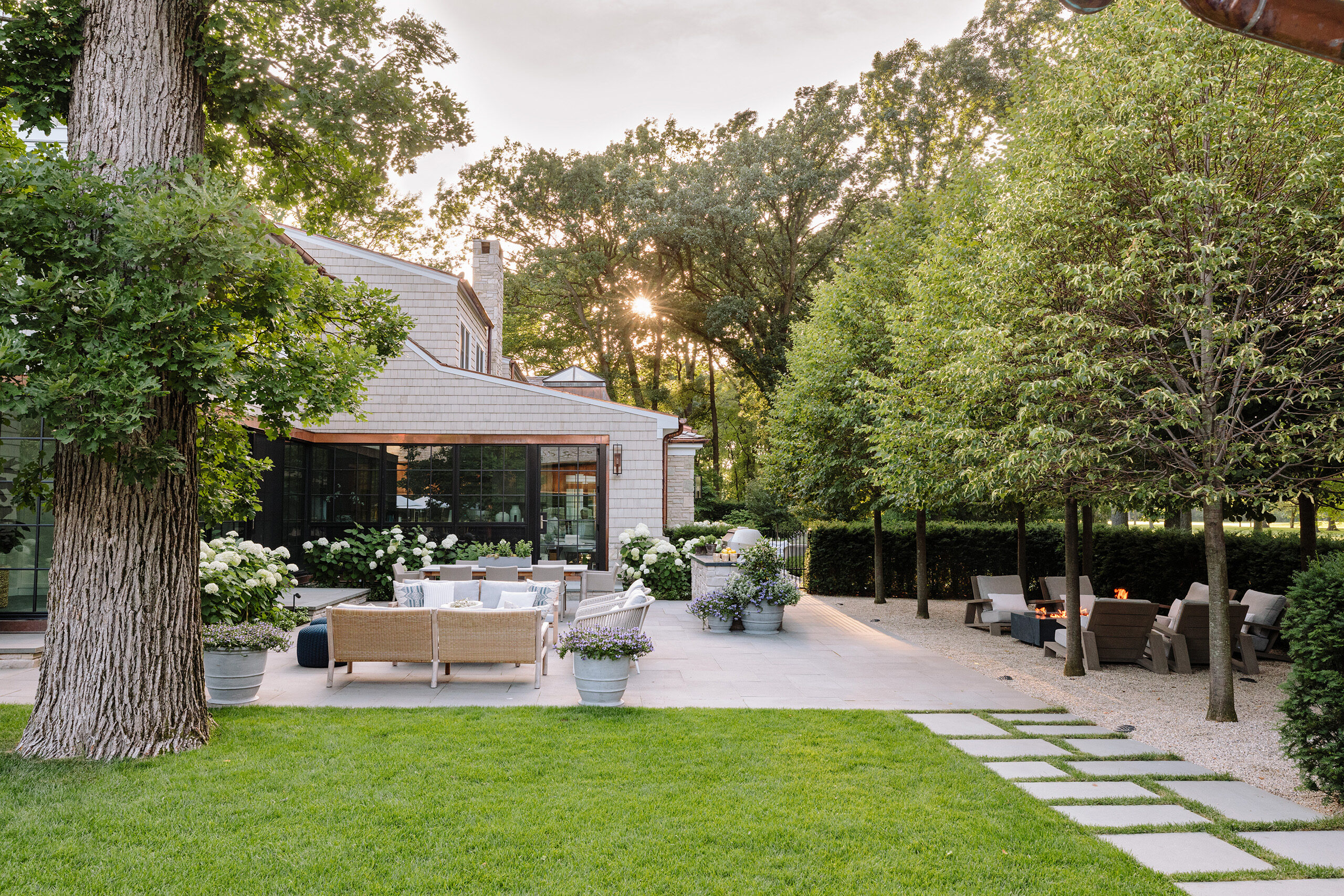
Outside, windows, siding, and the roof were replaced in a manner that feels original to the house. New interventions—such as a bay window in the primary bedroom and a floor-to-ceiling window wall in the kitchen and courtside hallway that opens to an adjacent patio—are intentionally contrasting. Black metal windows and copper accents distinguish what is new and tie into the minimalist design language used in two new accessory structures on the adjacent site: a guest house and an activity pavilion.
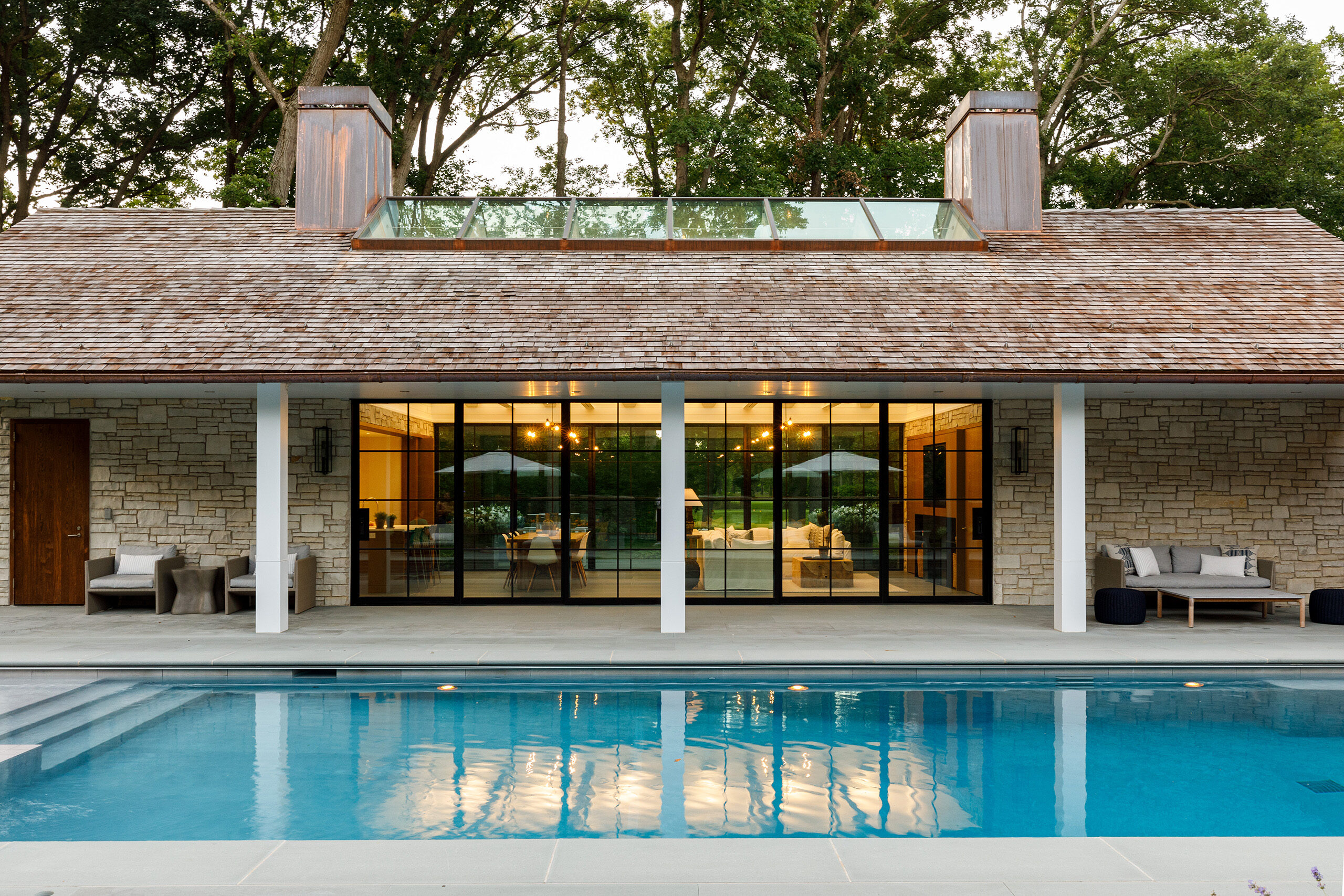
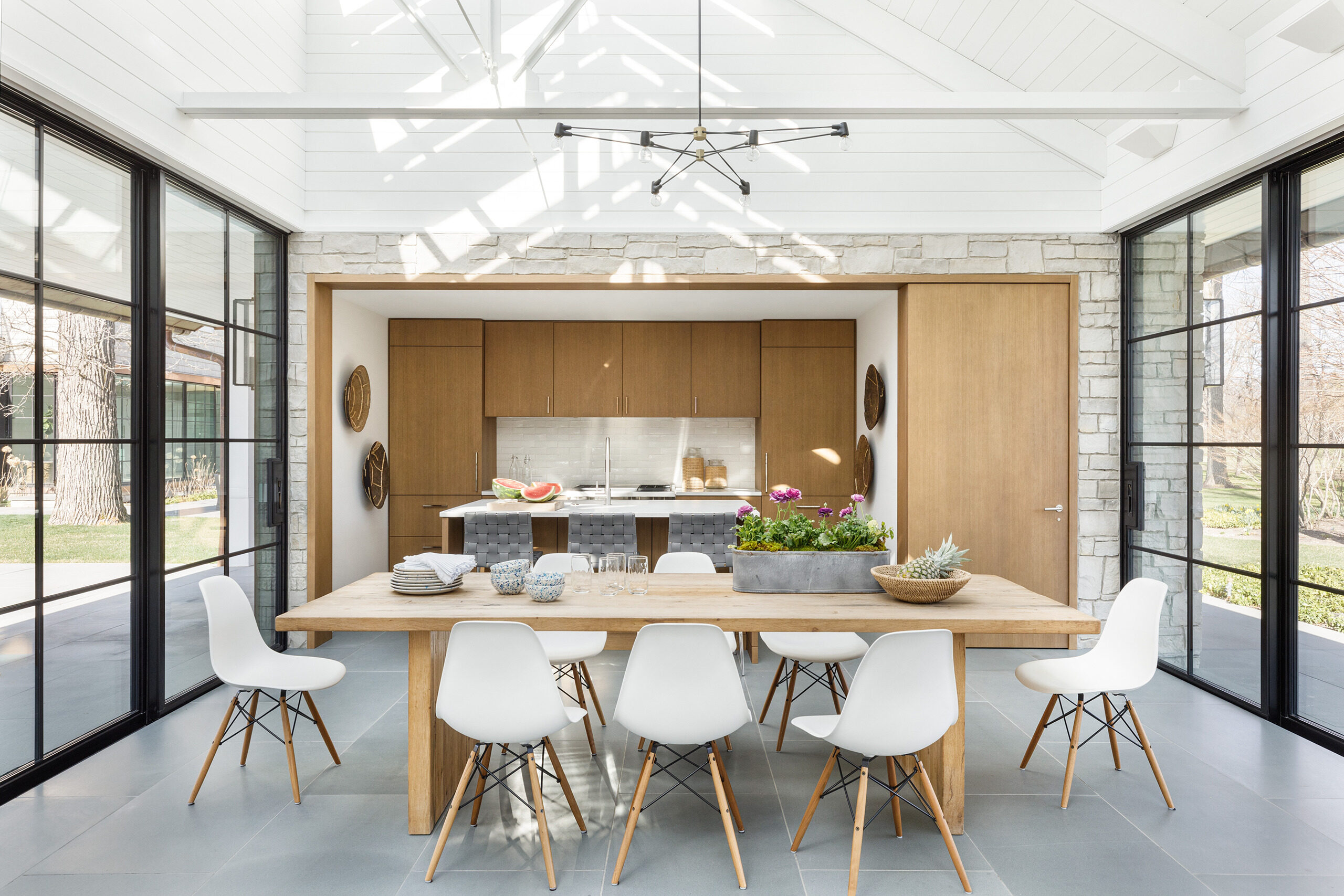
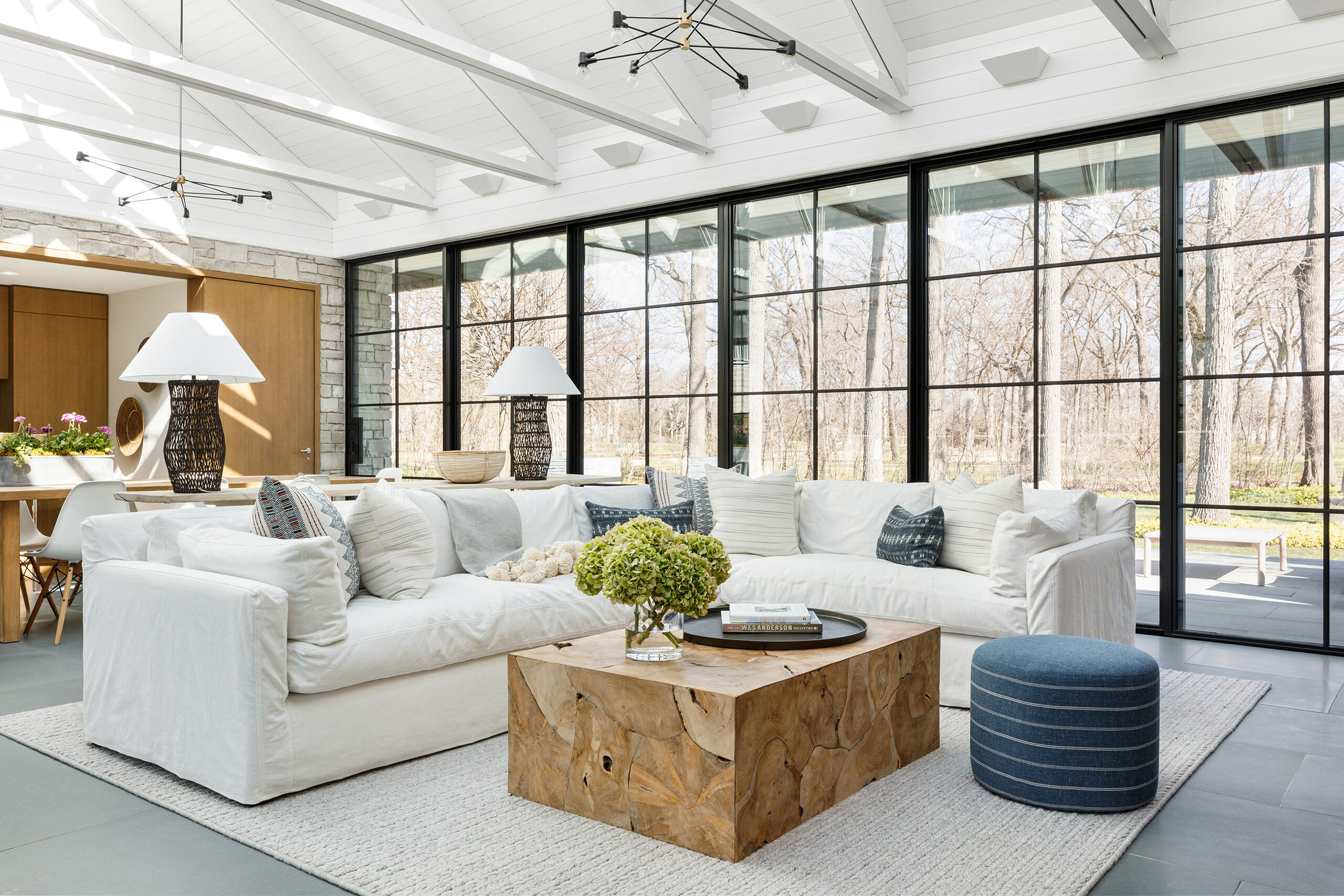
The guest house is flooded in daylight, with a large skylight and white expressed ceiling structure spanning over the central living space, which includes a kitchenette, dining area, and seating around a fireplace. Glass walls flank both sides of the public space and reinforce a connection with the outdoors.
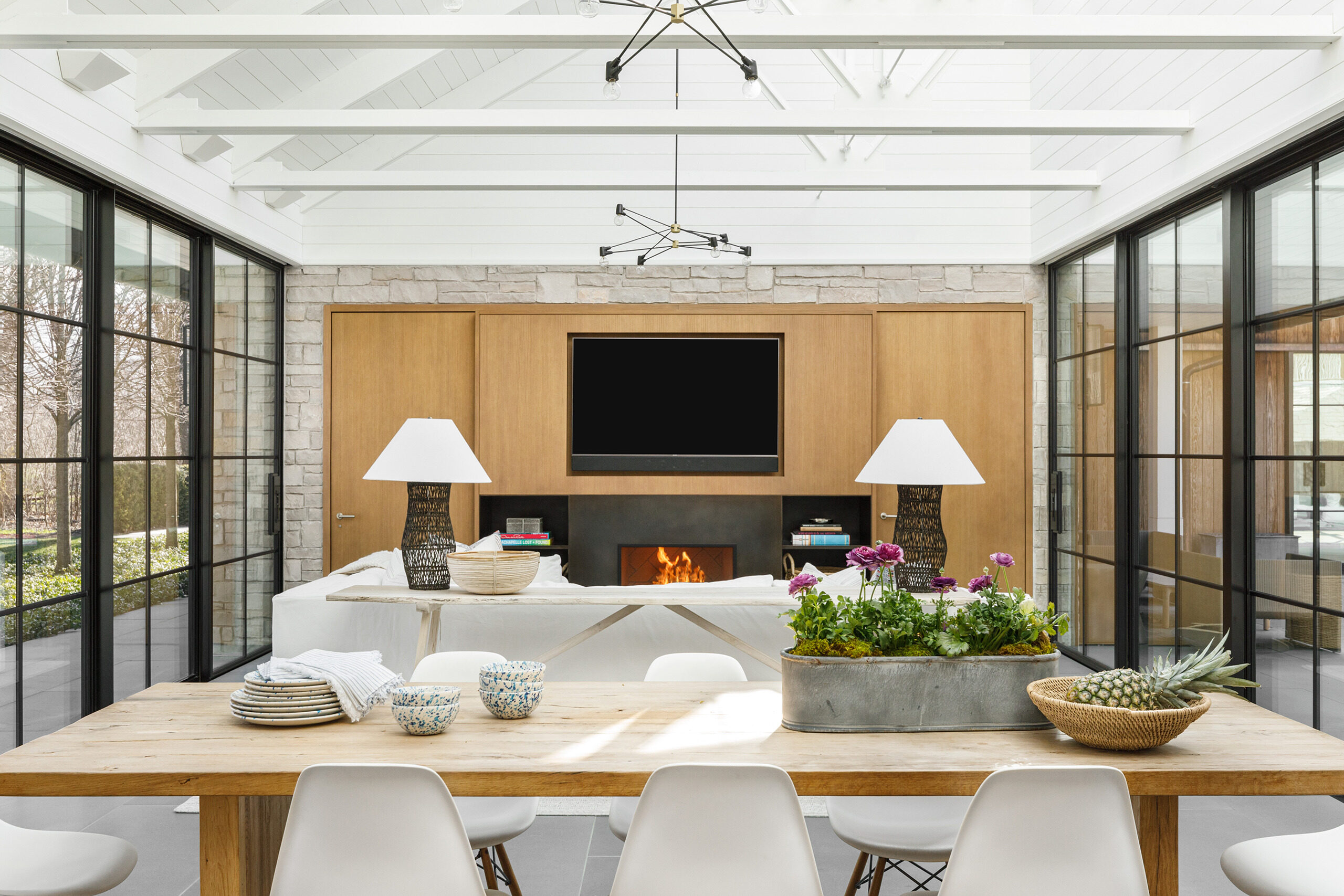
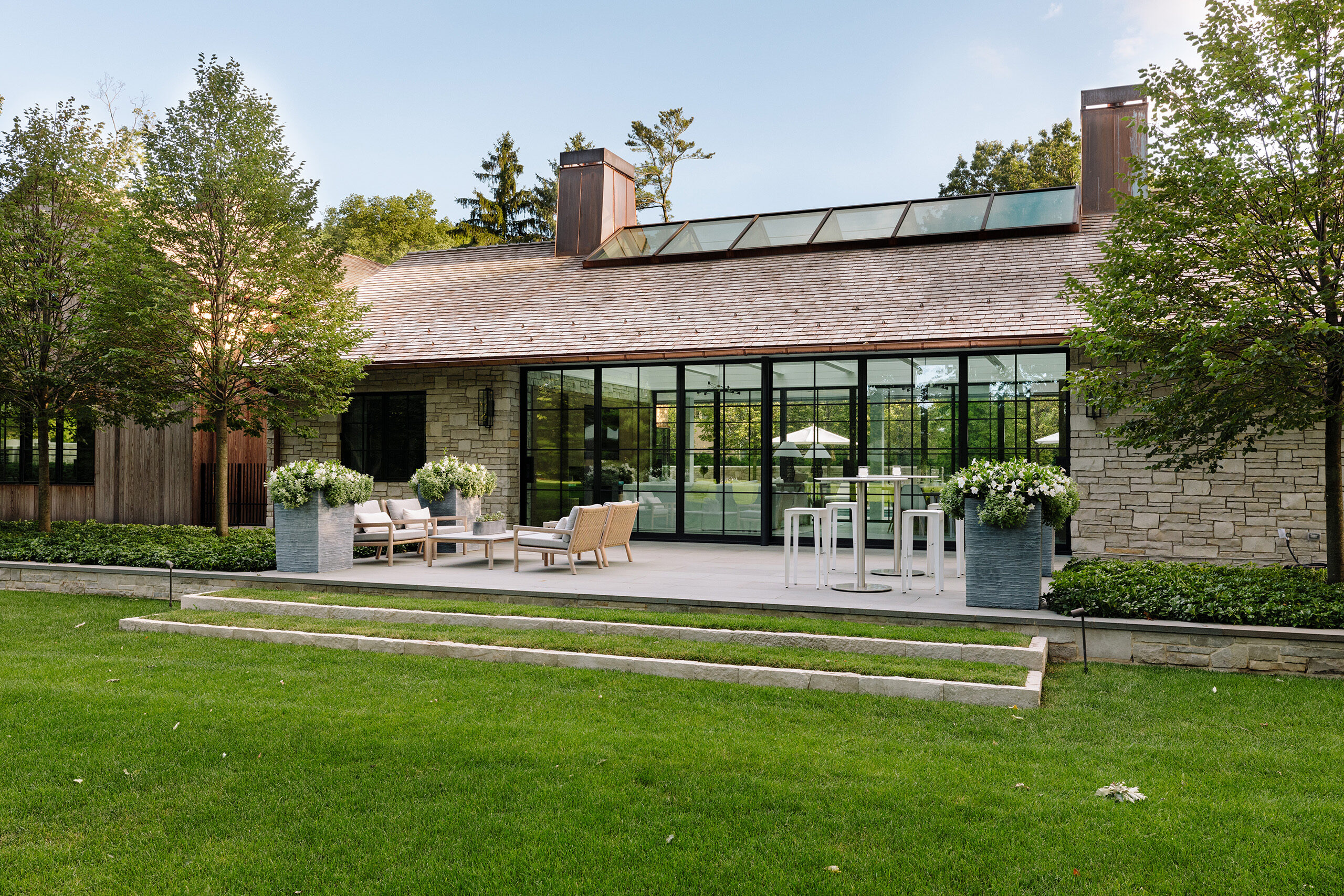
Surrounding a new courtyard with a pool, the guest house and activity pavilion are high simple volumes. Black metal windows, copper gutters, cedar shingles, and ashlar stacked stone visually connect to the main house to create a cohesive living experience on site. Kebony wood siding clads the activity pavilion, chosen for its sustainable and naturally weathering properties.
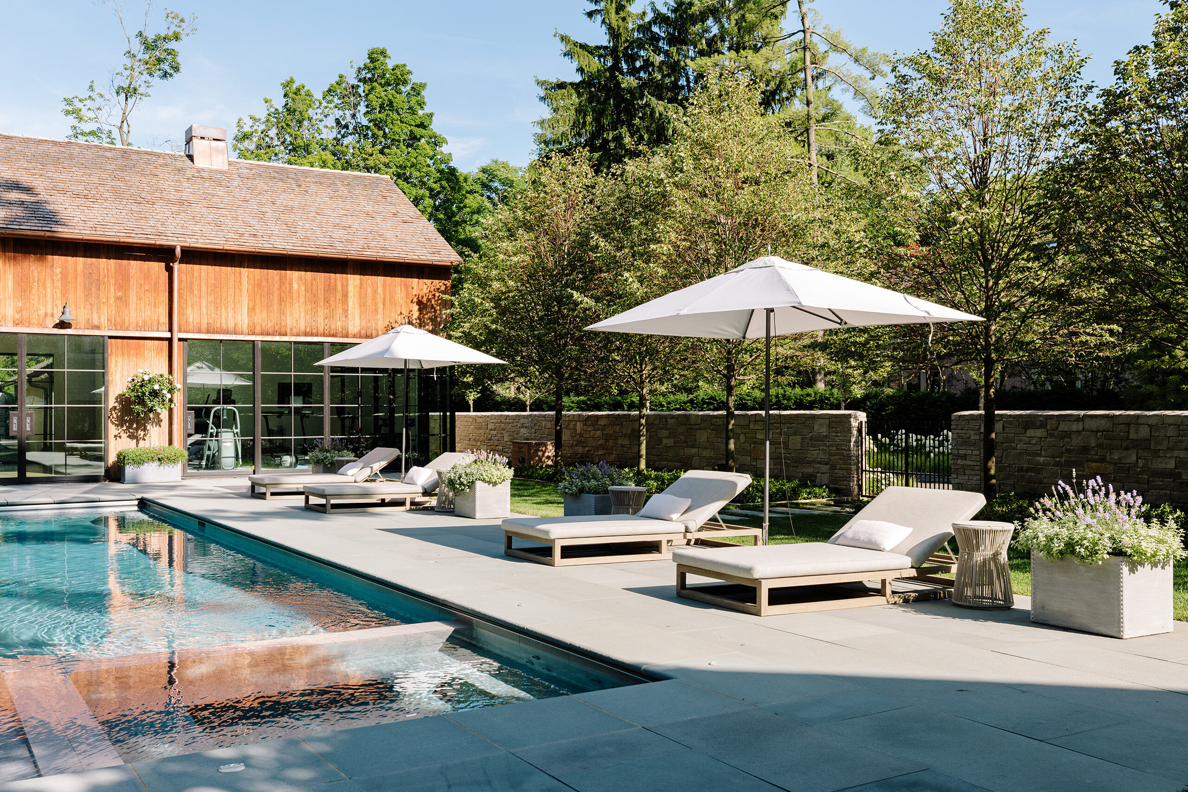
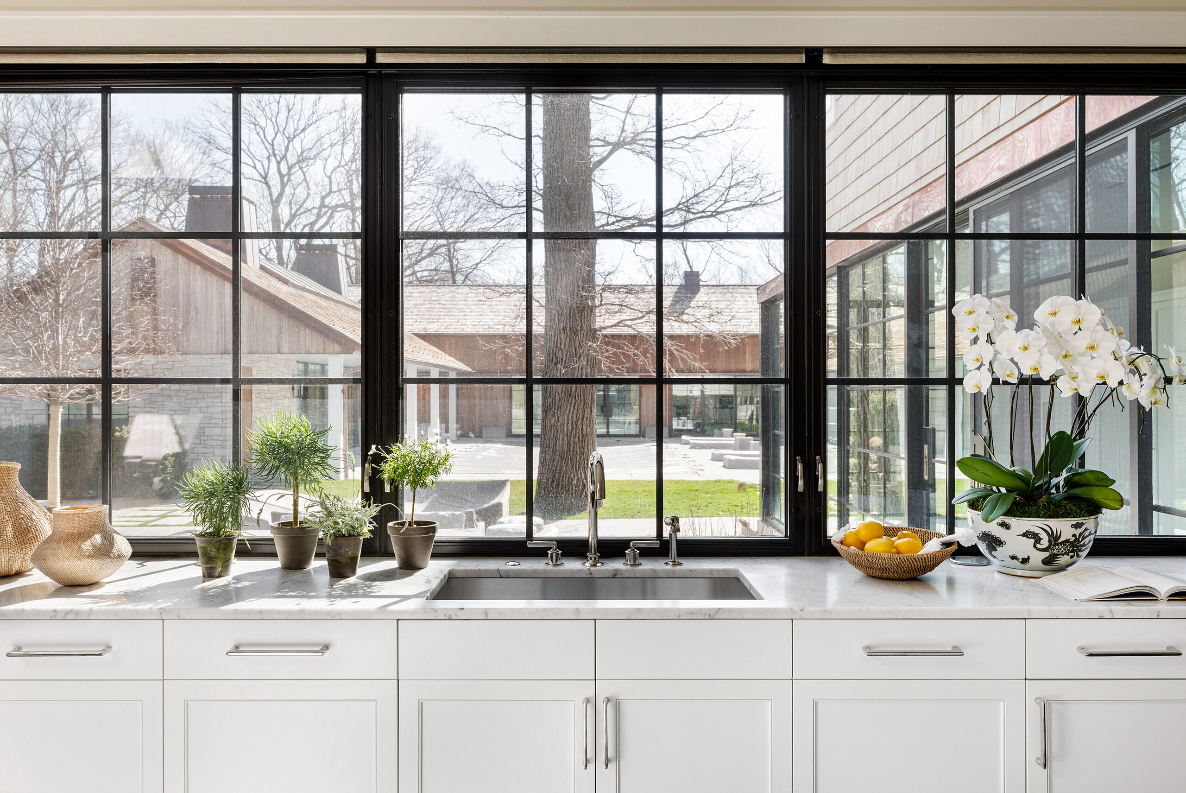
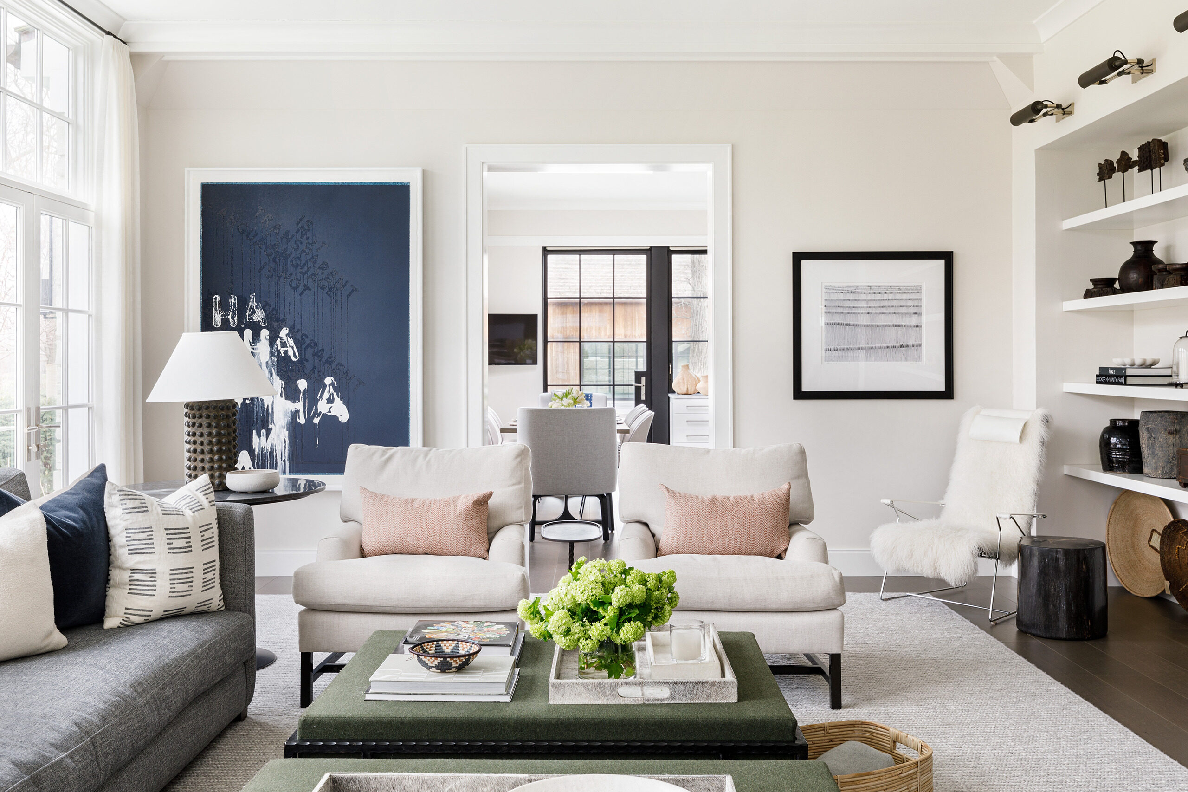
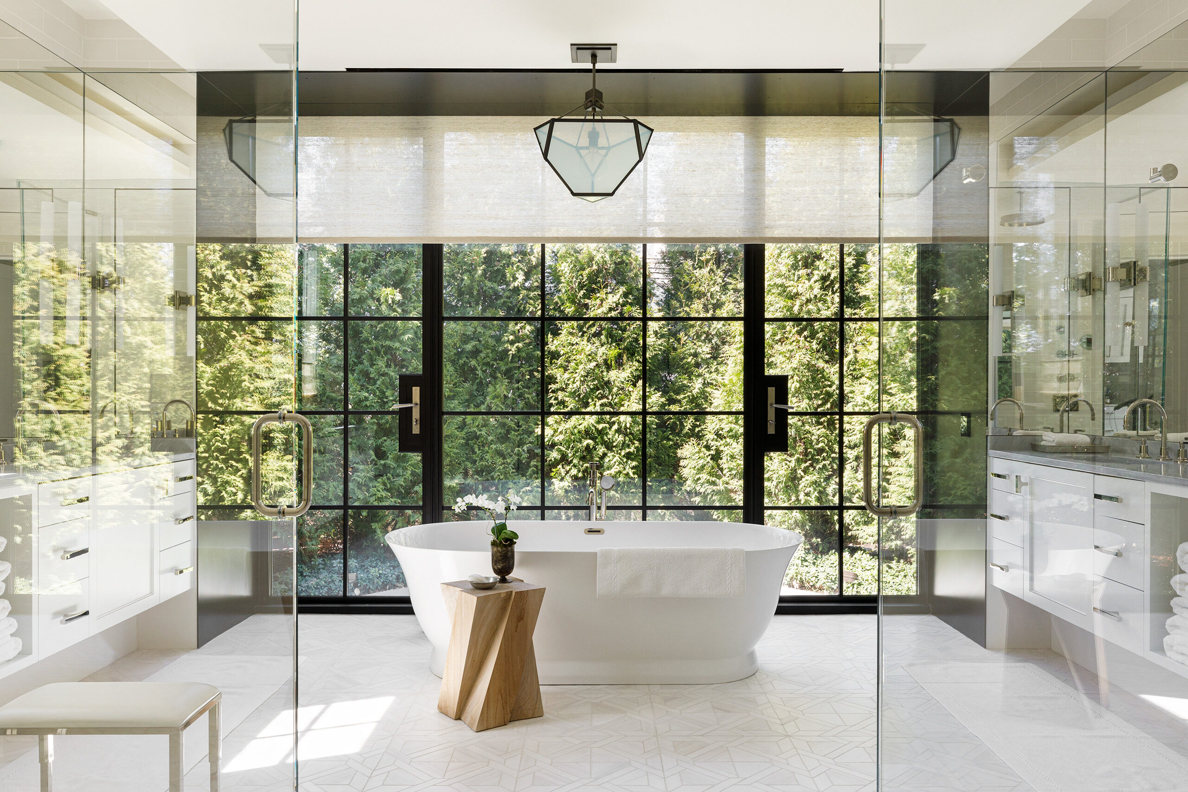
Additional Images
Construction Manager: Wujcik Construction Group
Landscape Architect: Mariani Landscape
Interior Design: Andrea Goldman Design
Photography: Aimee Mazzenga

