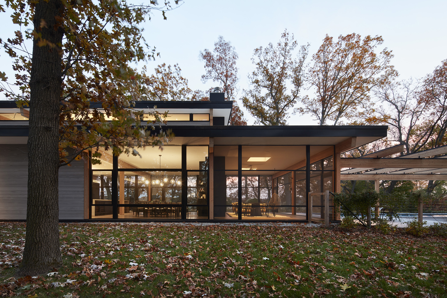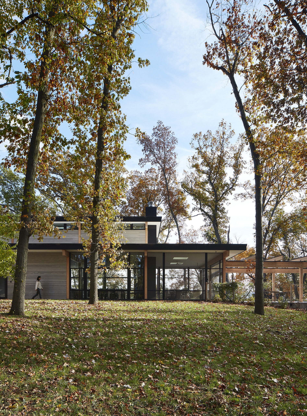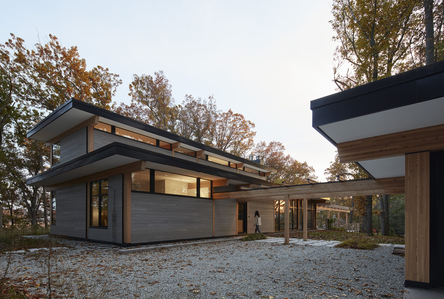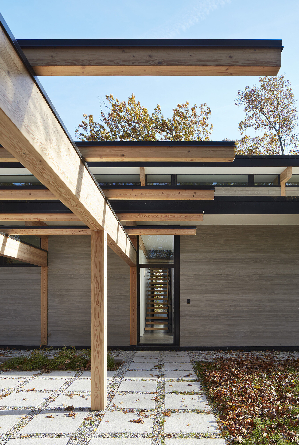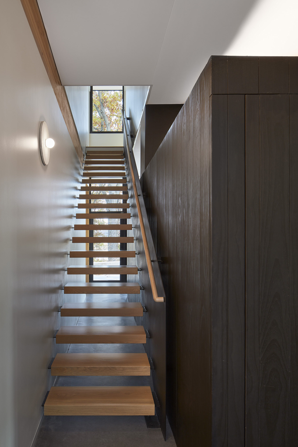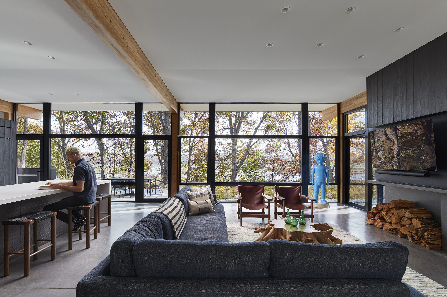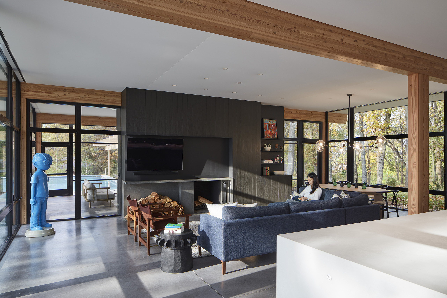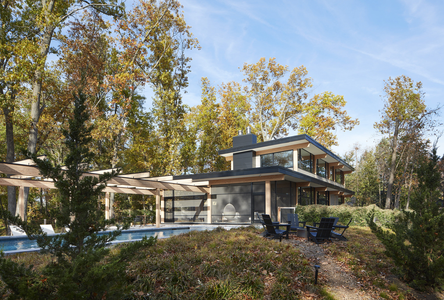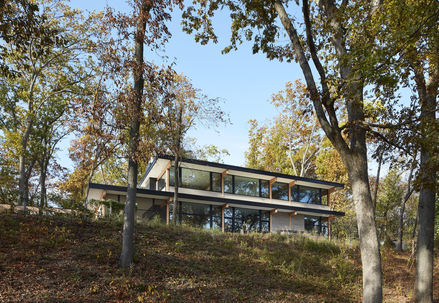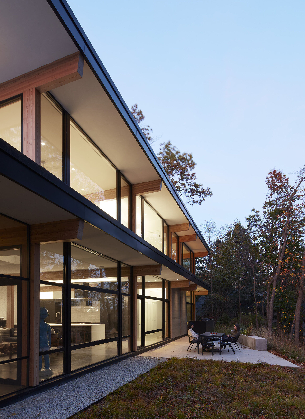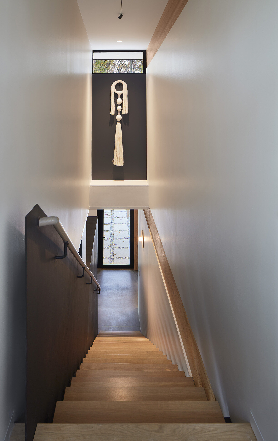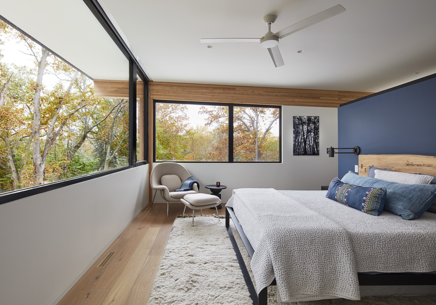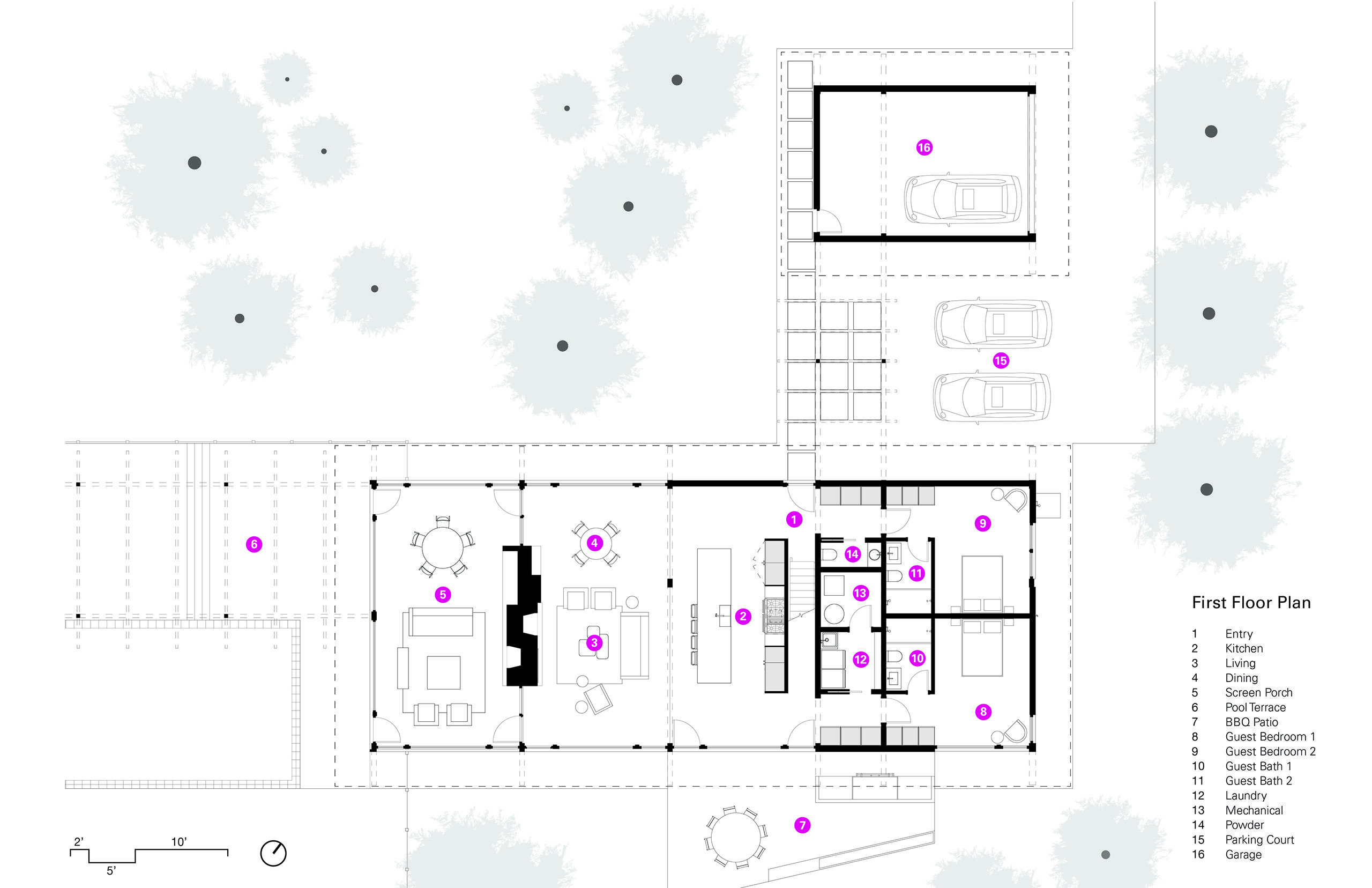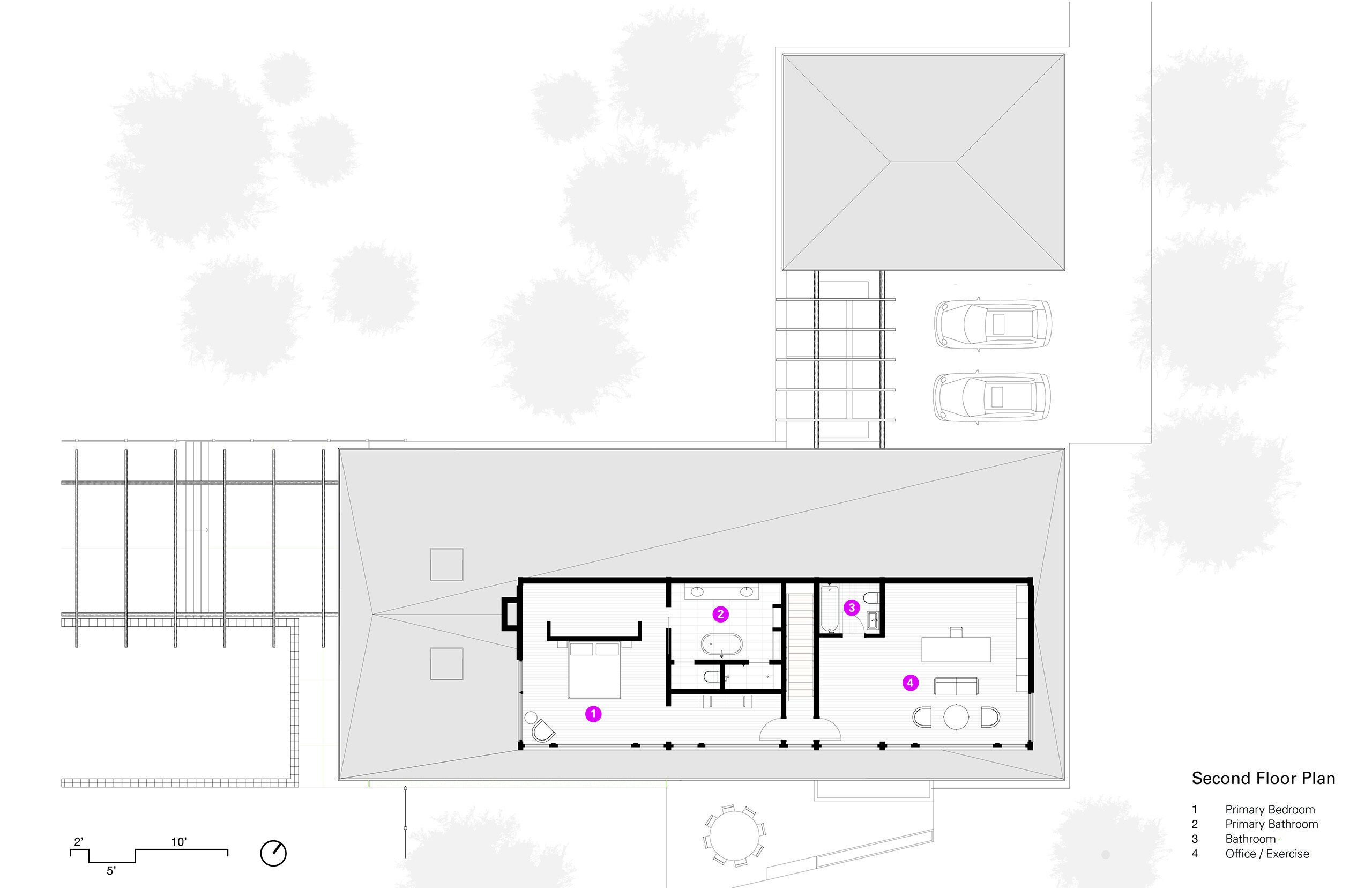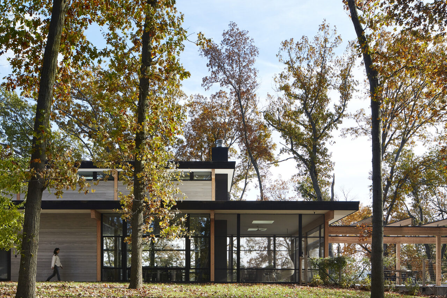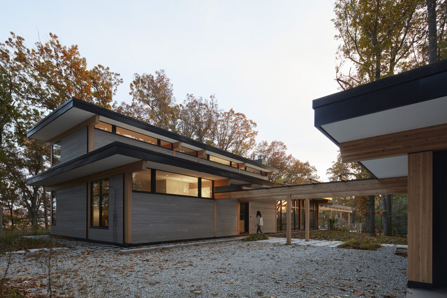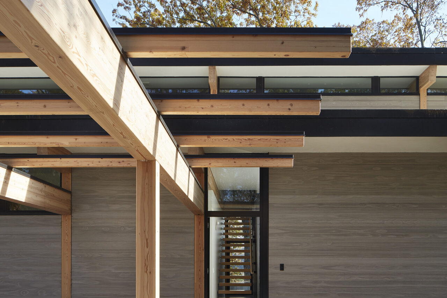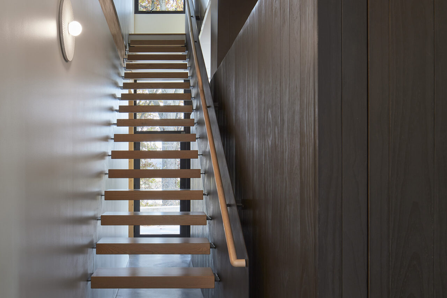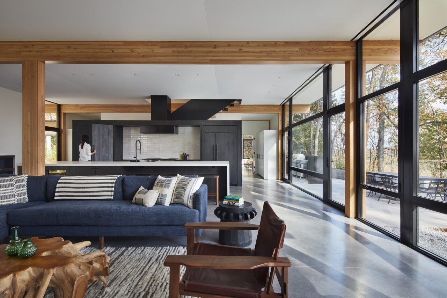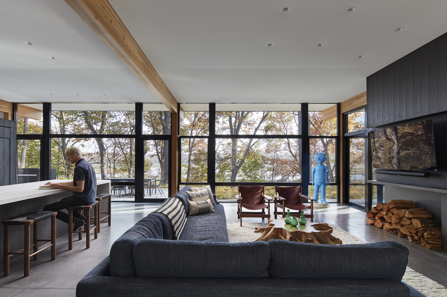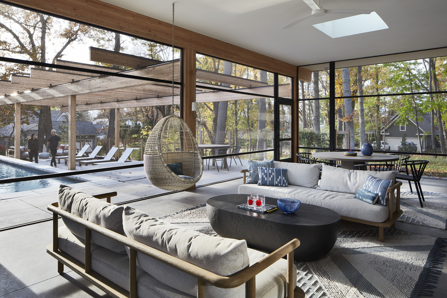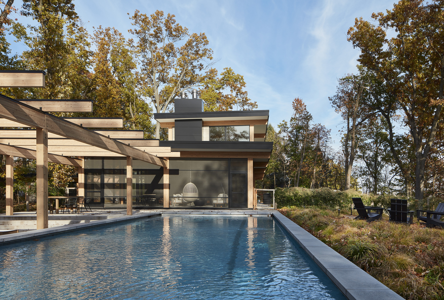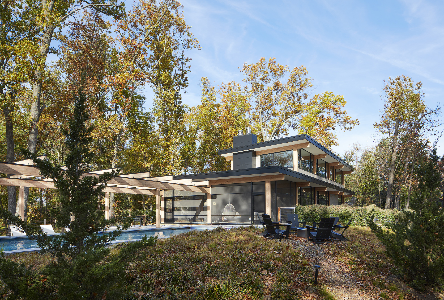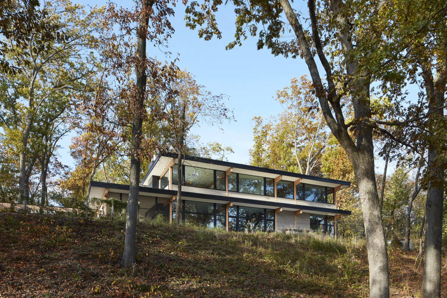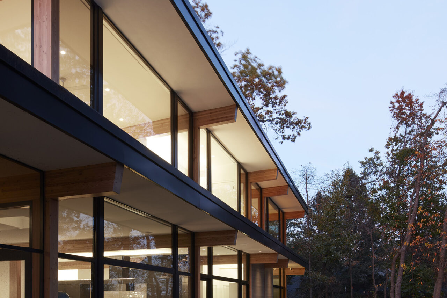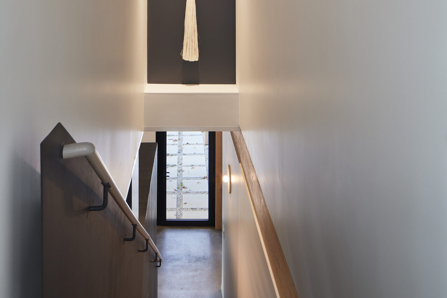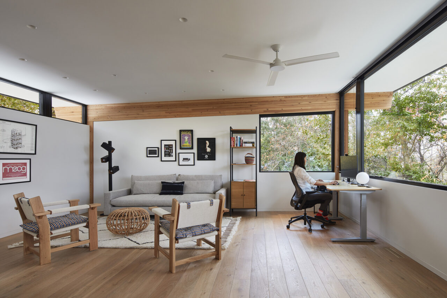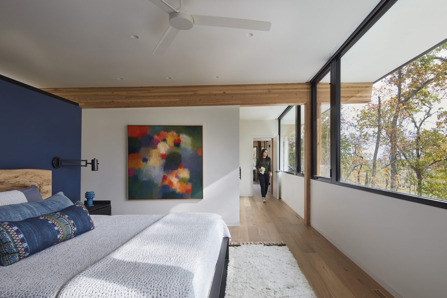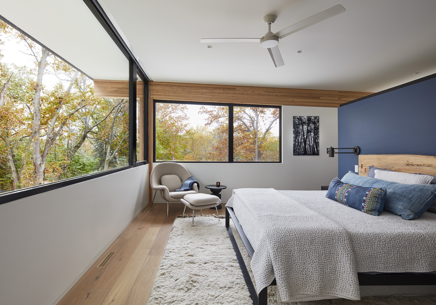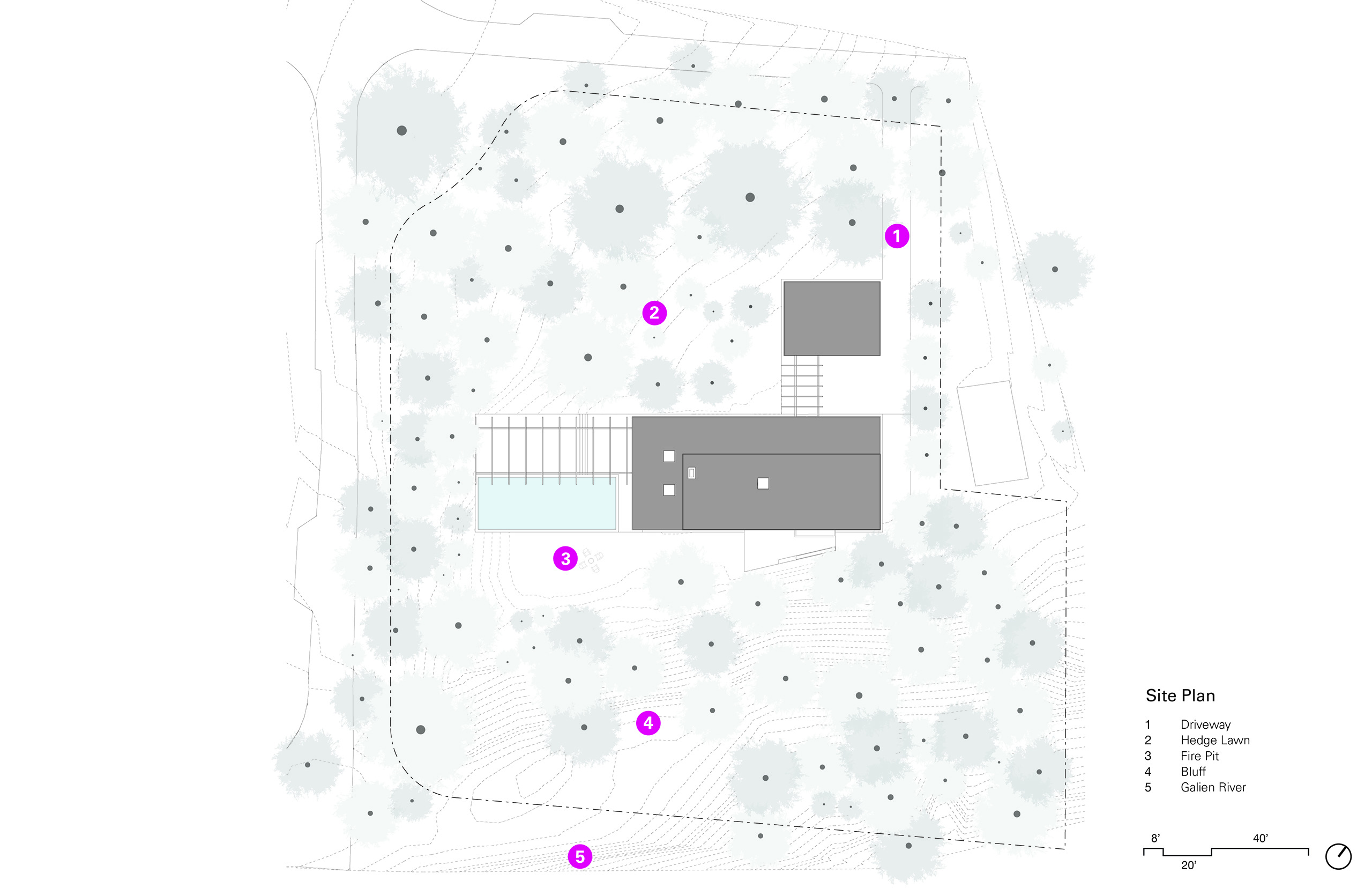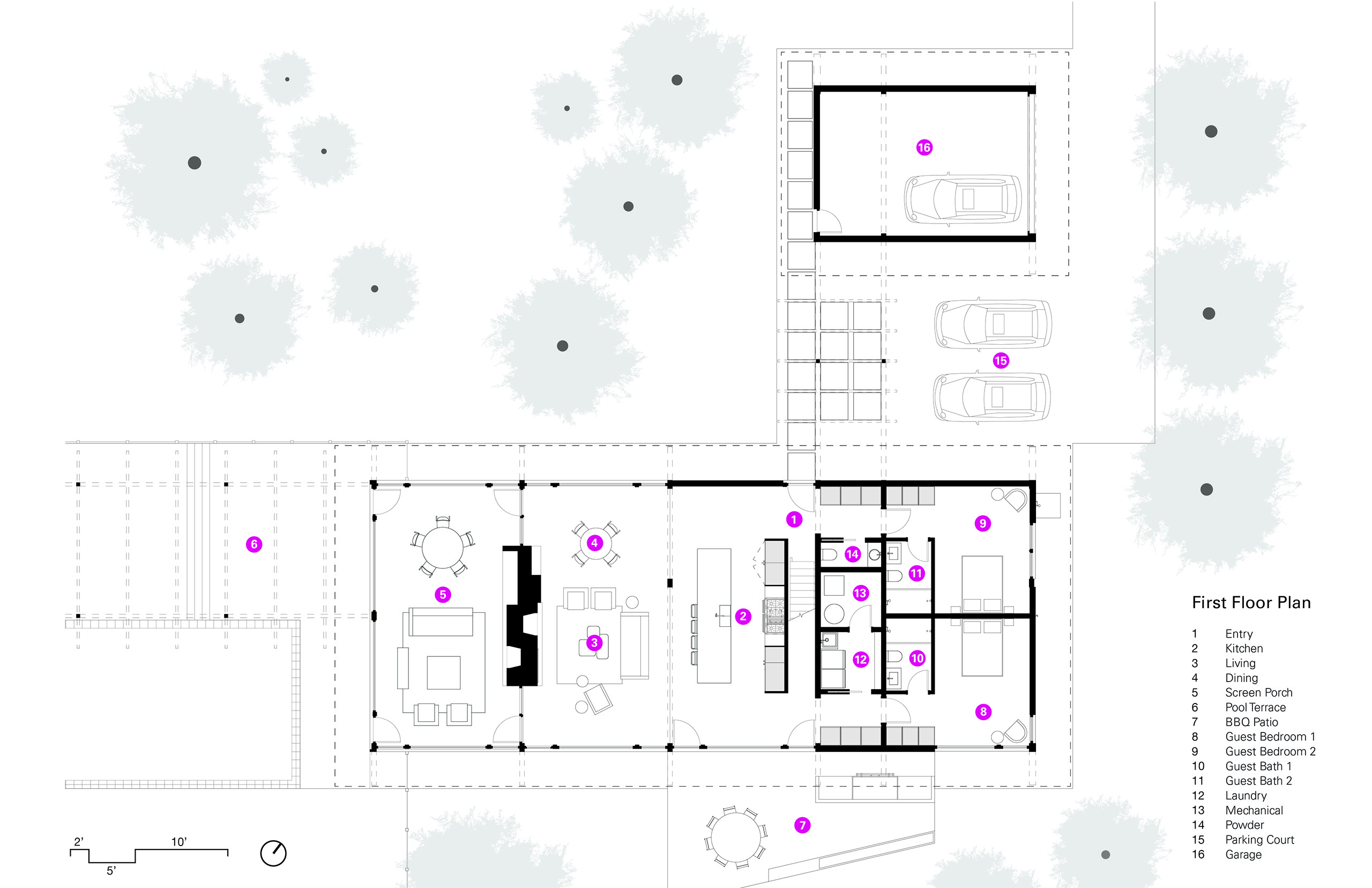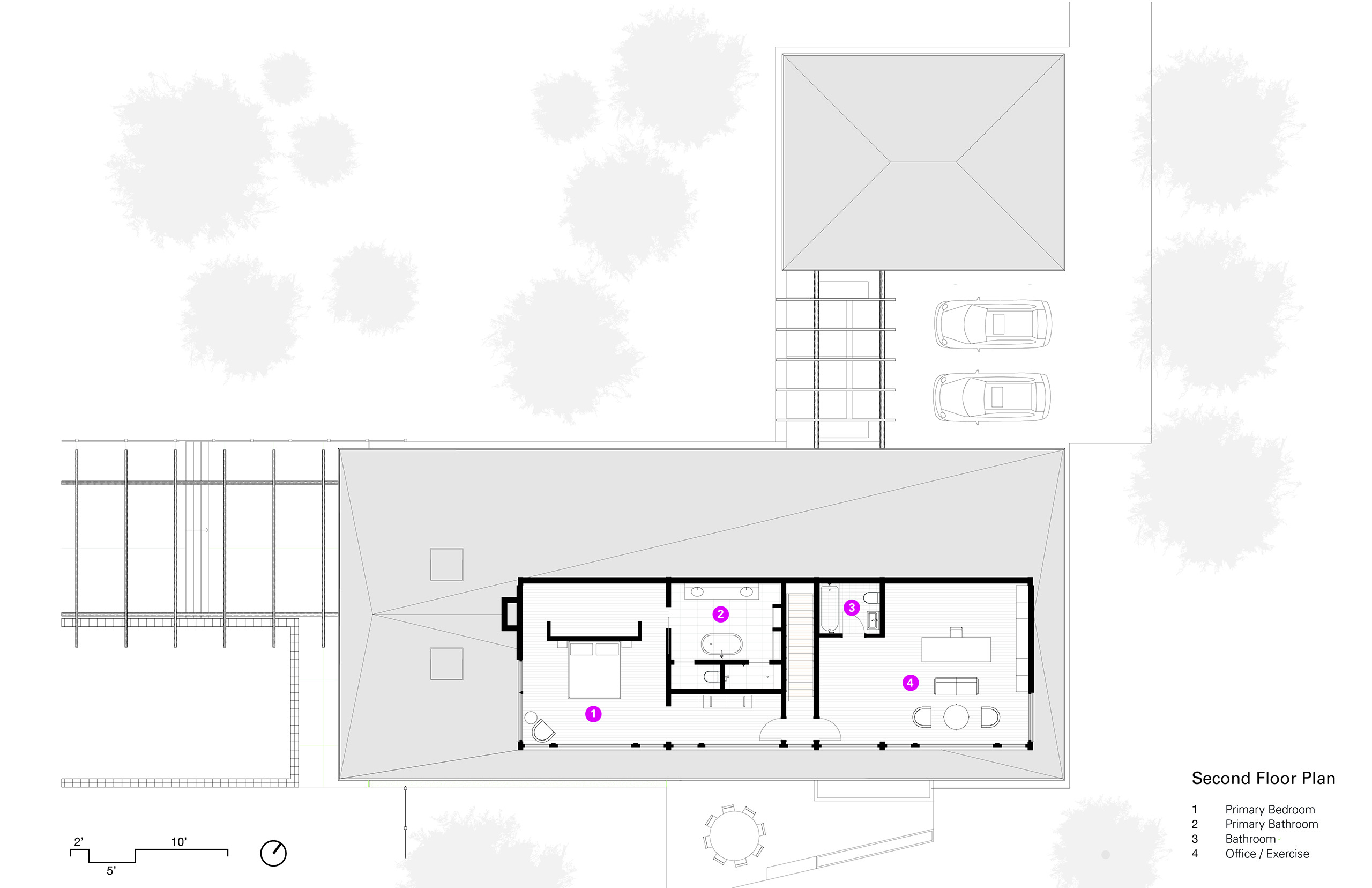Perched on a bluff overlooking a meandering estuary, Galien River Retreat provides the complimentary antidote for urban pressures. The owners were drawn to the unique topography of this previously unbuilt corner lot, its river views, tall mature trees, and the promise of both prospect and refuge.
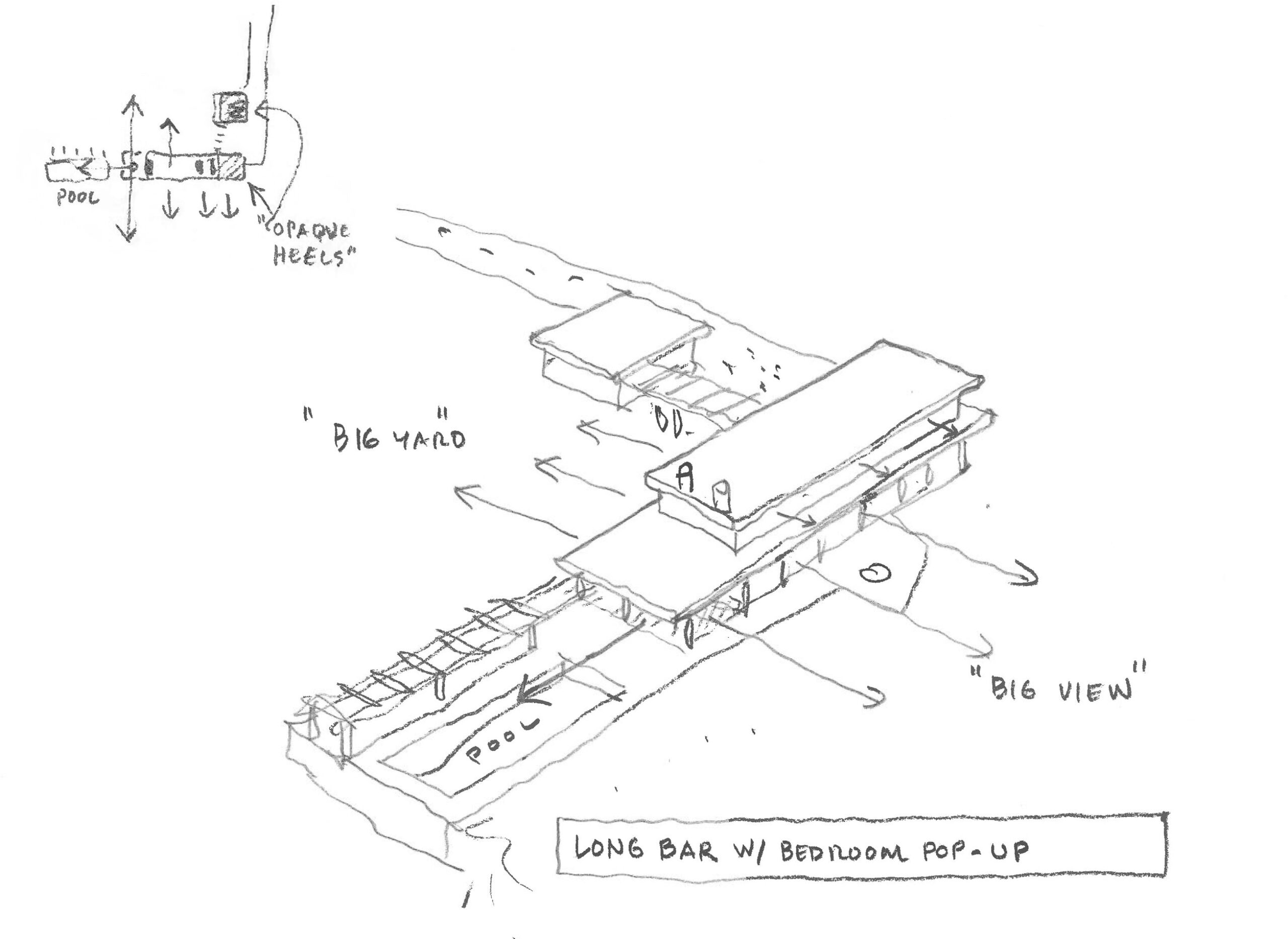
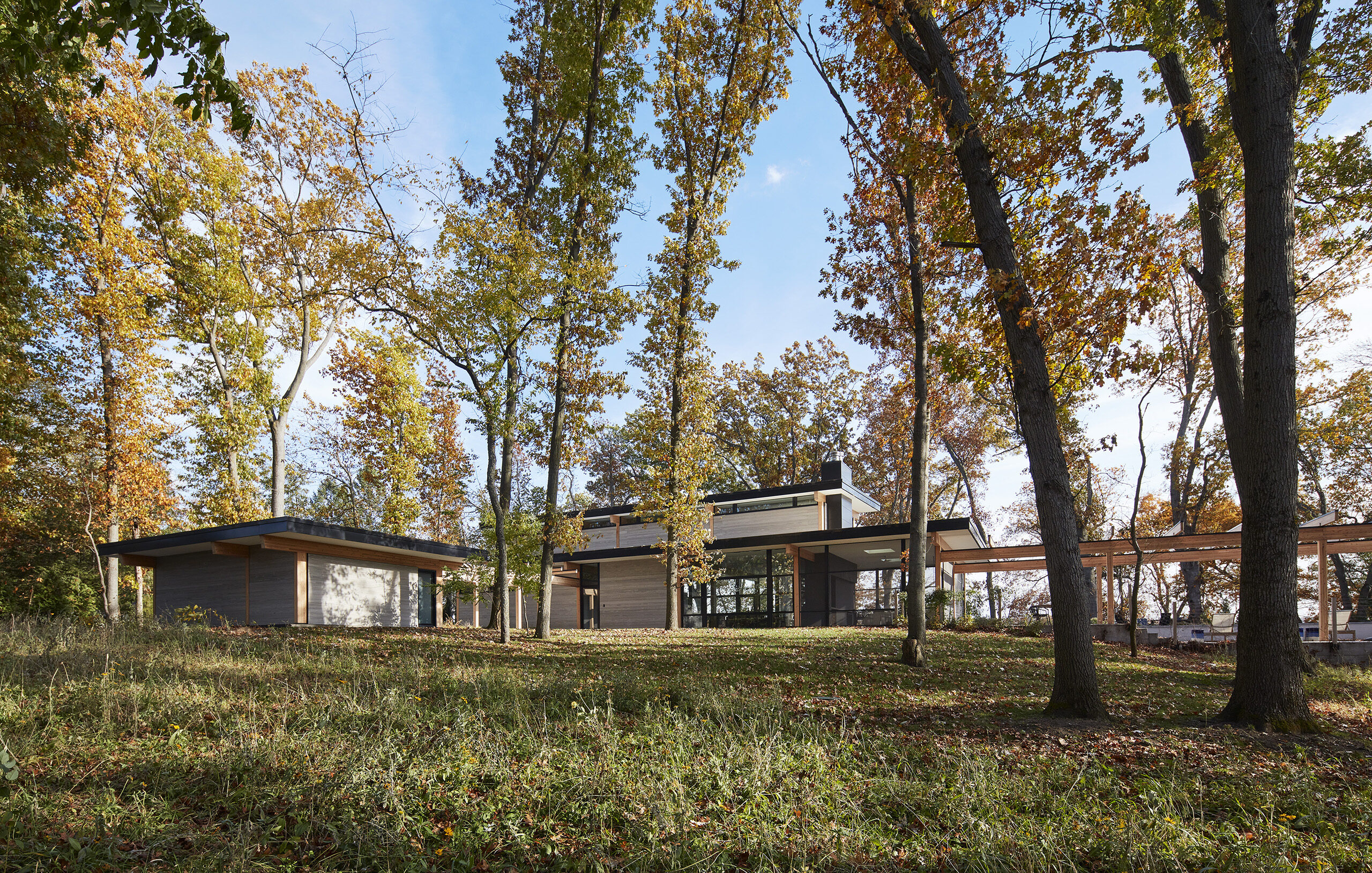
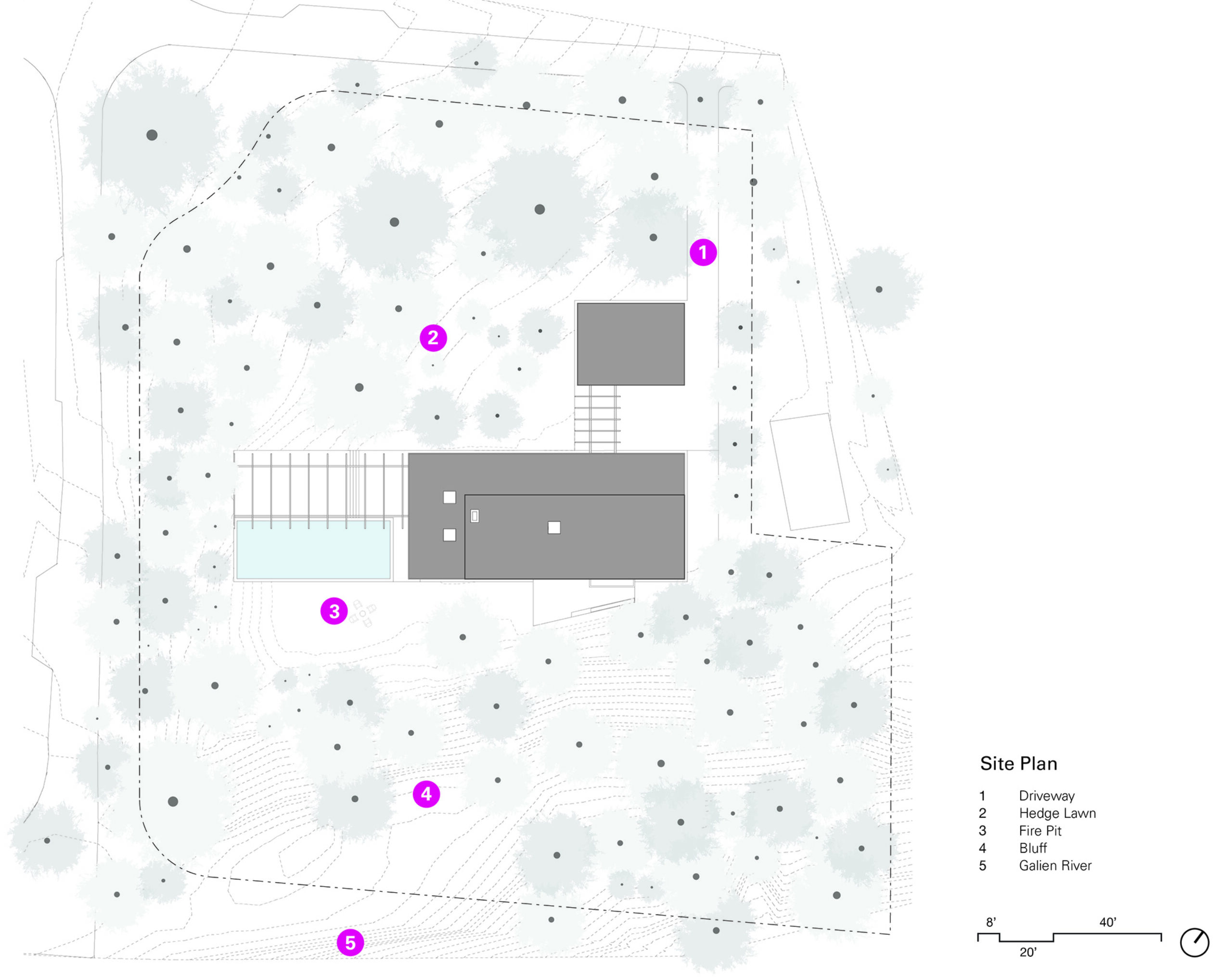
The long, linear structure is oriented towards the river, featuring a large flat roof with extended eaves to protect the house, and a screen porch, designed without gutters for minimal maintenance. A pop-up second floor features a canted roof lifting toward the river views. High clerestory windows were deployed to ensure privacy on the streetside (refuge), while expansive glass and screening maximize connections to nature and family, (prospect).
The arrival to the house is one of modesty, a slow drive up a narrow gravel drive to a low-slung free-standing garage and parking court, with a connected trellis that defines the home’s entry.
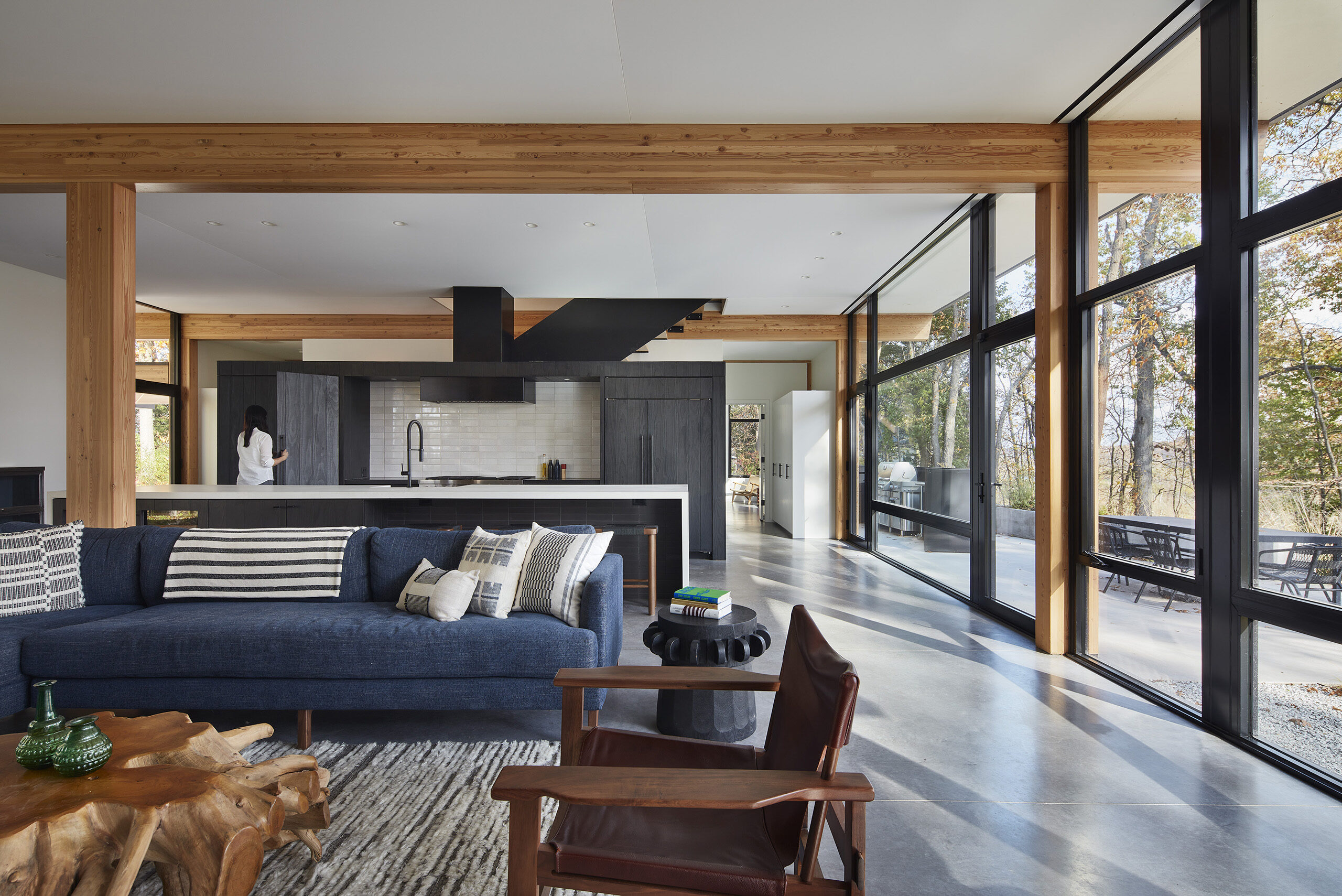
At the heart of the design is the exposed glulam structure, which serves as both a central aesthetic feature and a means of seamlessly integrating indoor and outdoor living spaces. Its rhythmic structure harmonizes with the surrounding trees, allowing for expansive glazed openings that span from column to column.
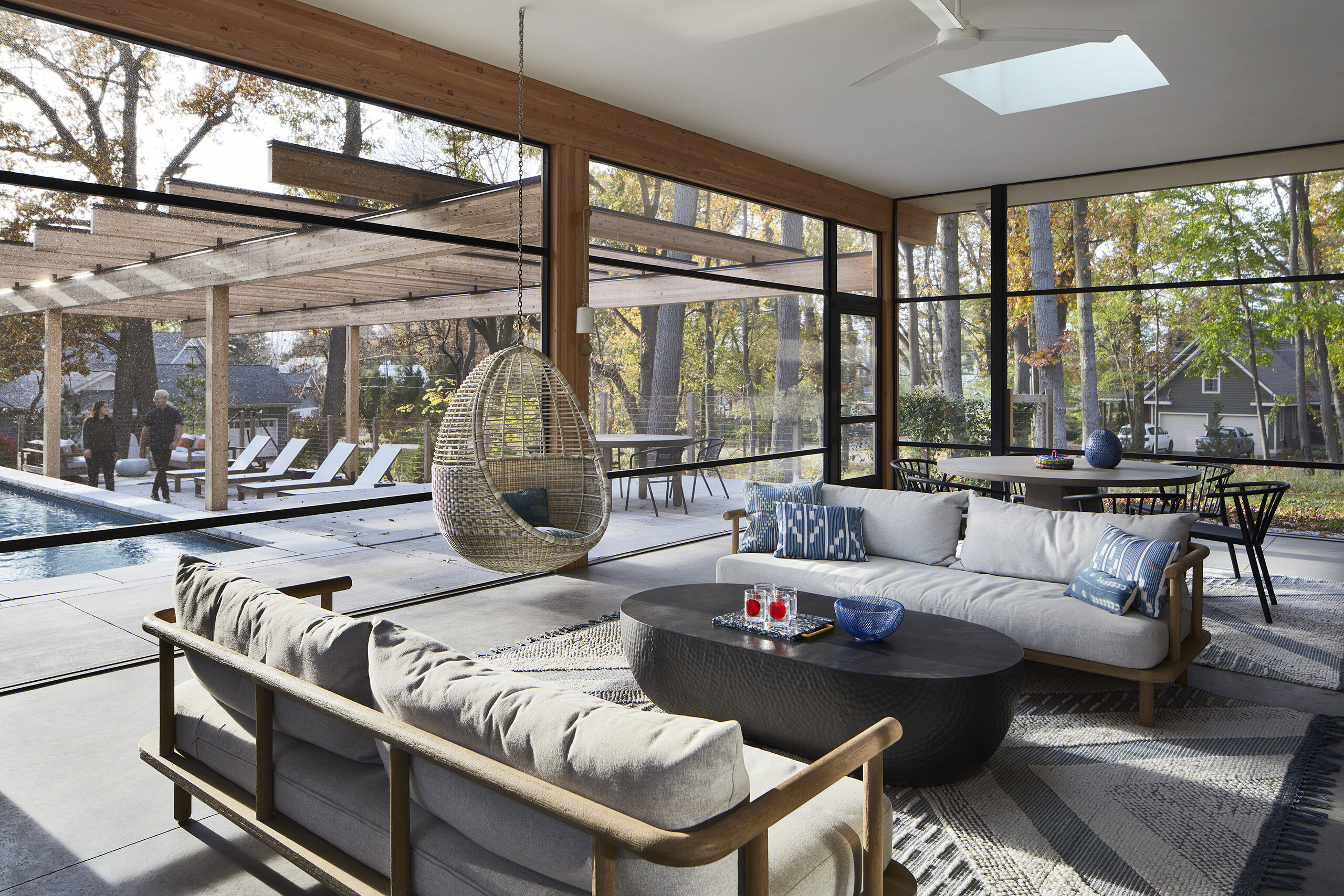
The glulam beams extend effortlessly from the interior to the exterior, forming a trellis that connects the main house to the garage, and a canopy over the pool terrace.
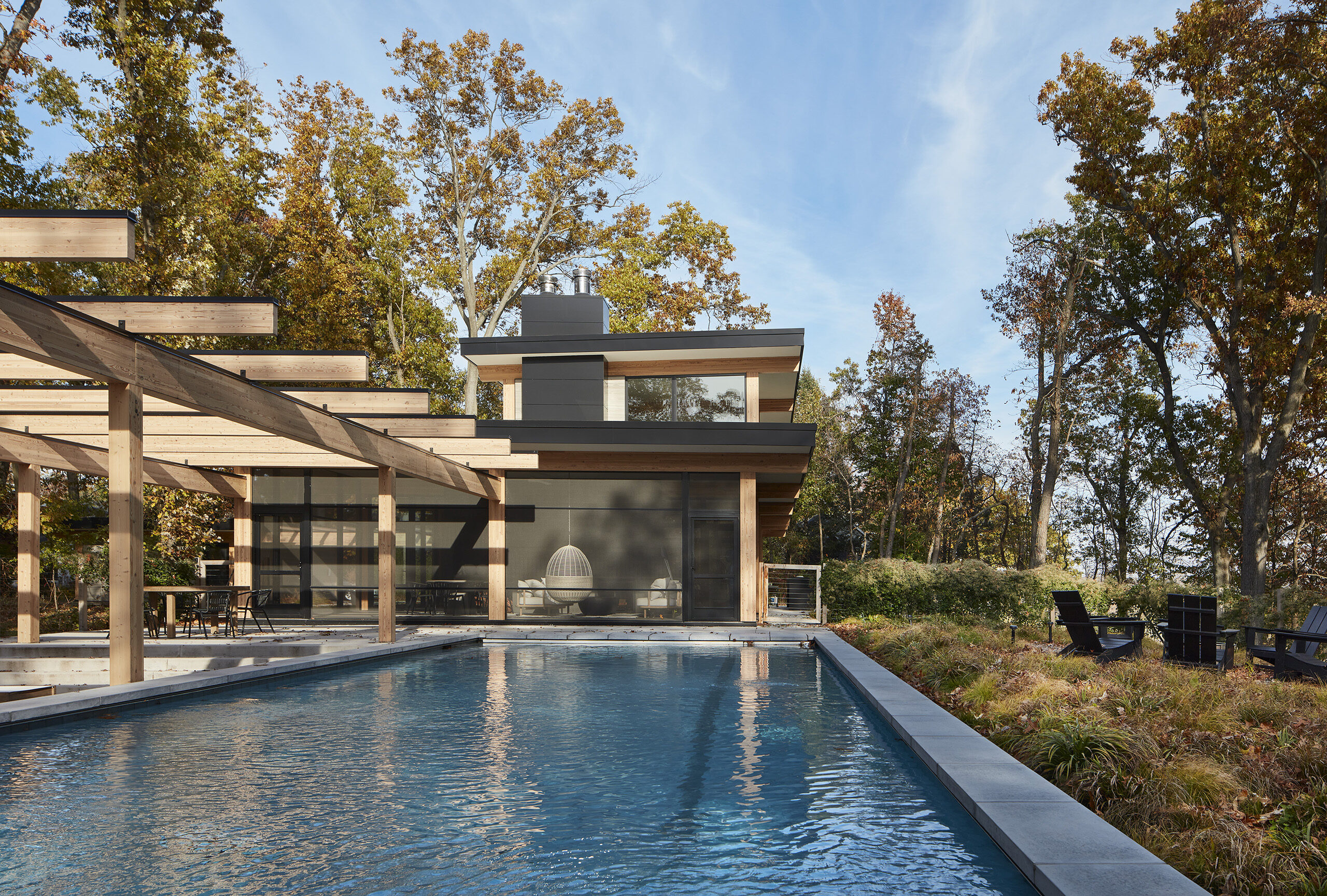
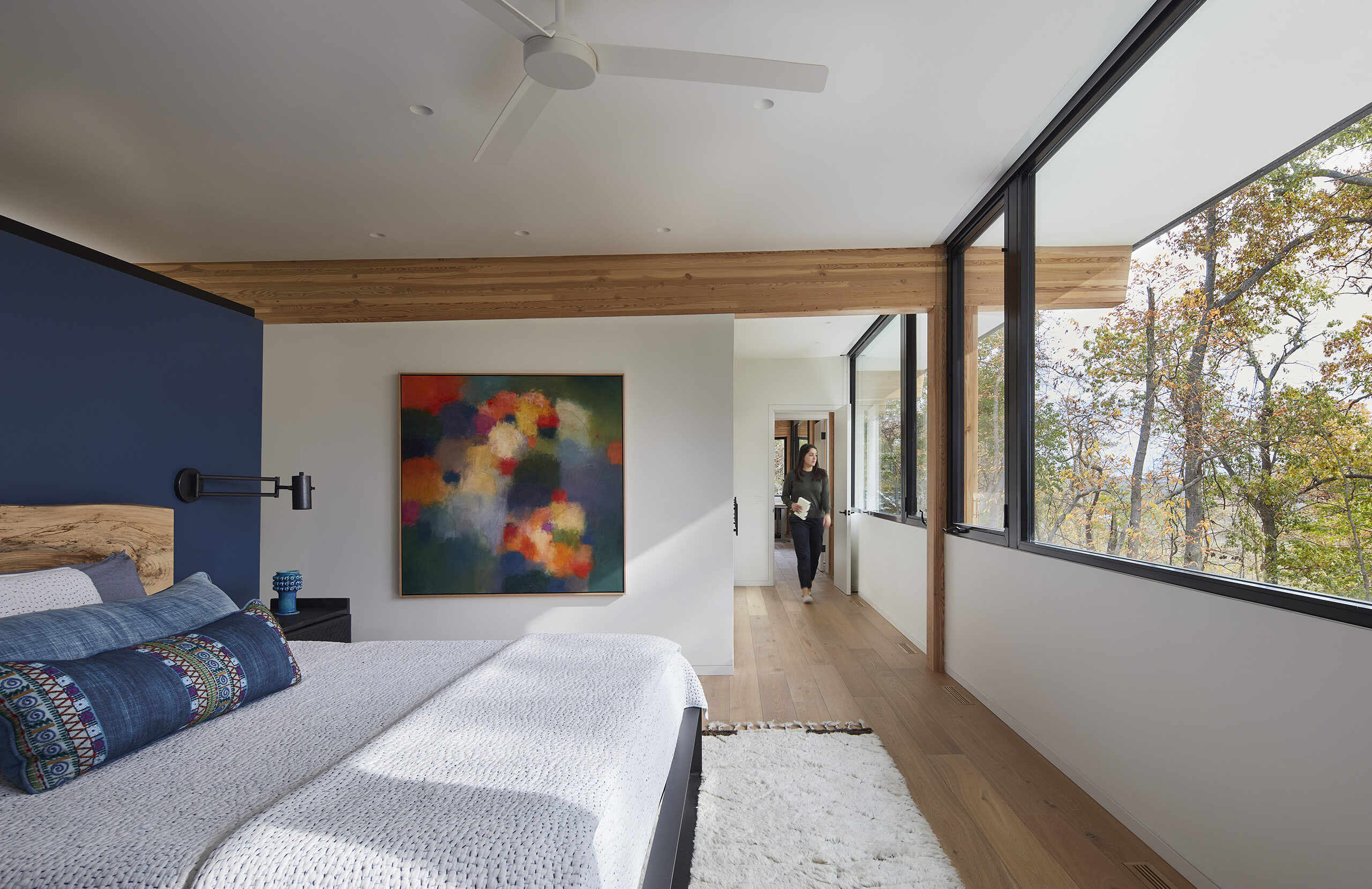
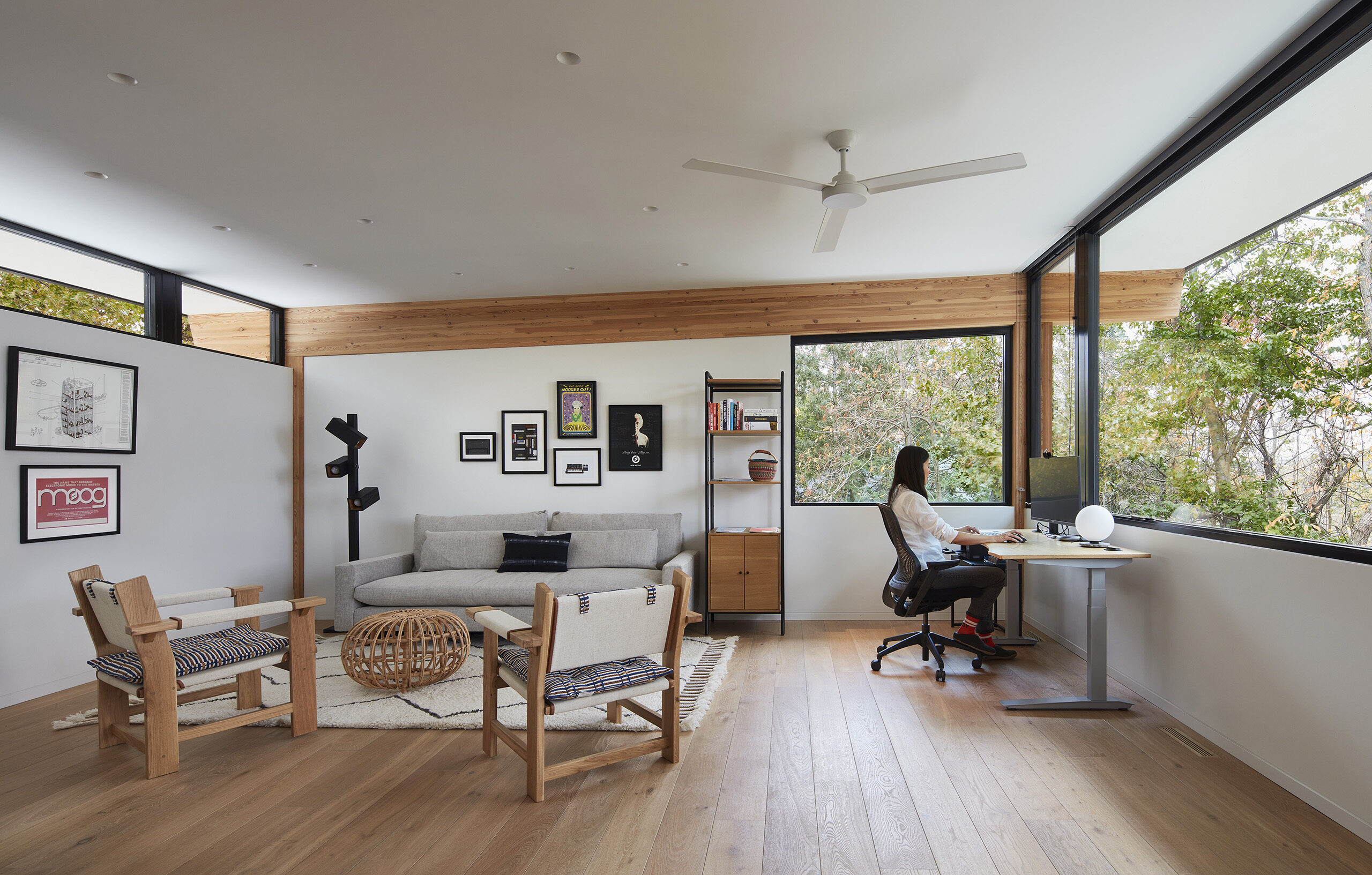
The warmth of the glulam beams is accentuated by a continuous white ceiling plane of acoustic fabric that effectively reduces reverberation. Complementing this is a minimalist material palette of black thermally broken aluminum windows, polished radiant hydronic concrete floors, and grey Accoya interior and exterior wood cladding—all selected to weather and wear beautifully over time.
Additional Images
Construction Manager: Summit Design + Build
Structural Engineer: Rockey Structures
Landscape Architect: McKay Landscape Architects
Interior Design: Charlie Greene Studio
Photography: Steve Hall, Hall + Merrick Photographers

