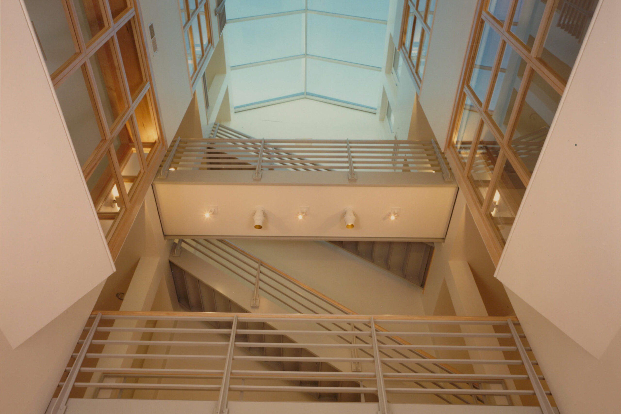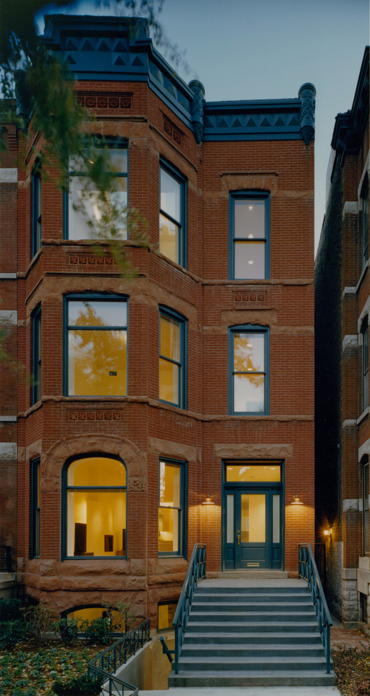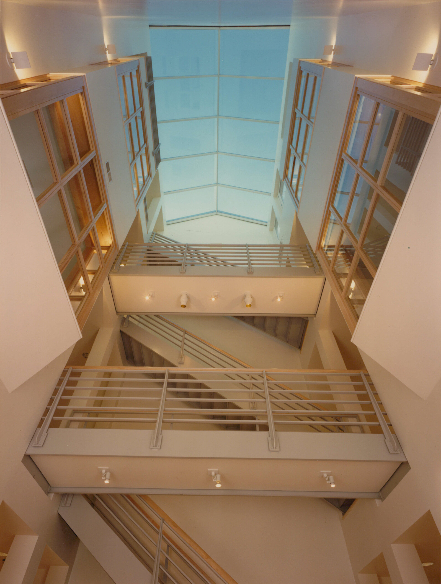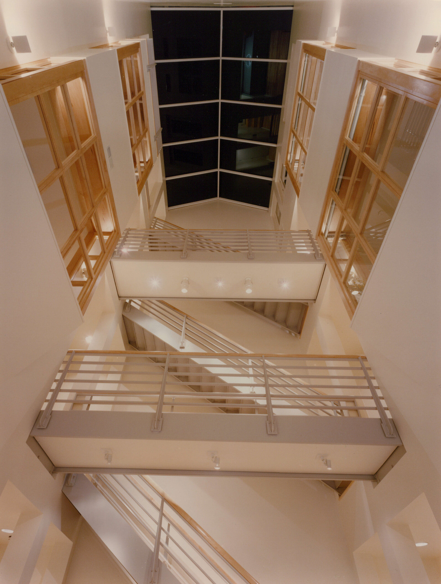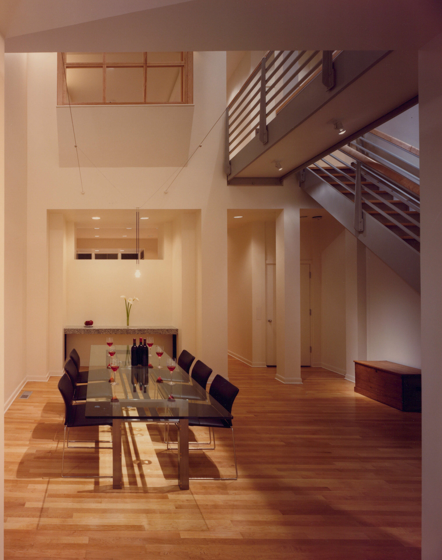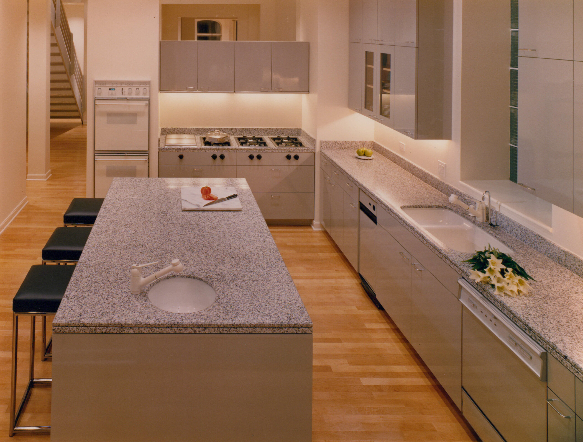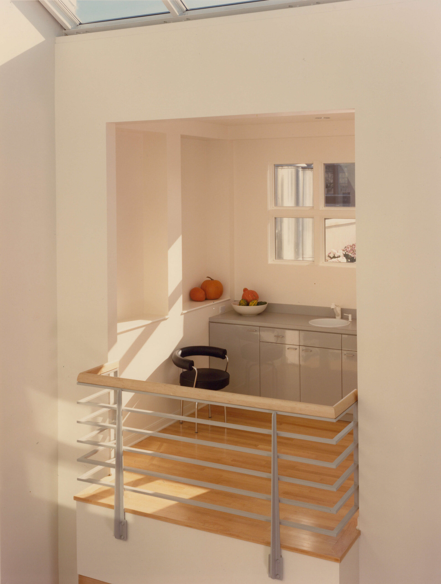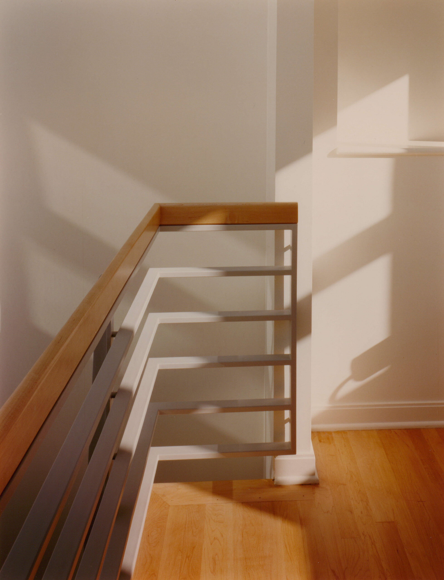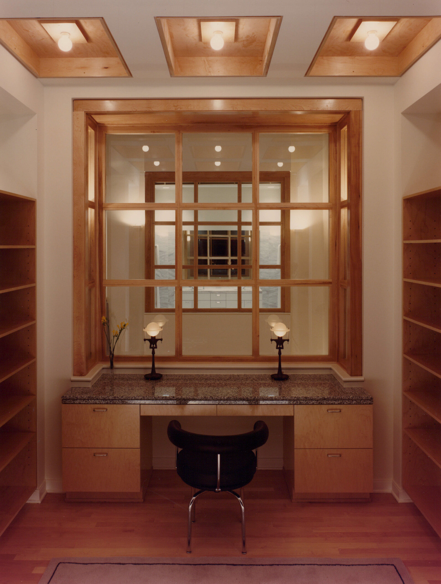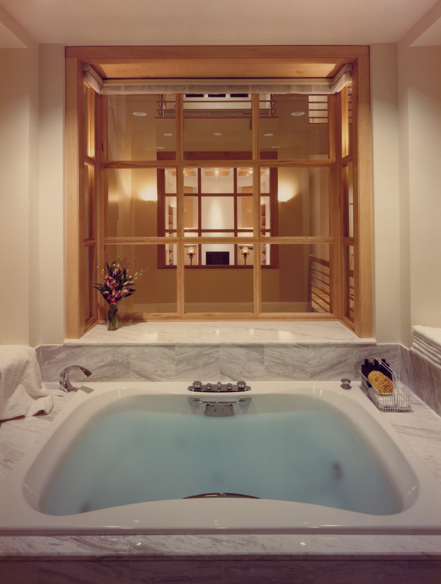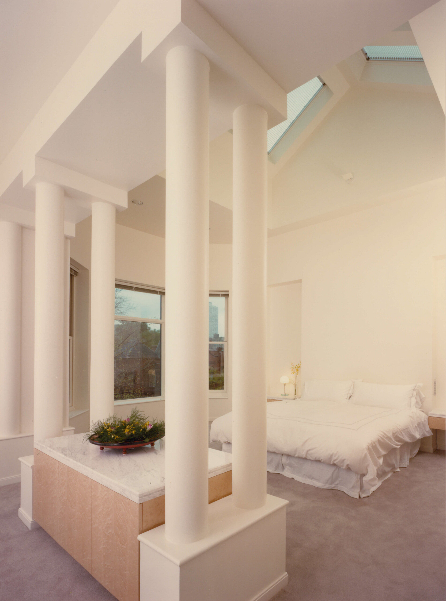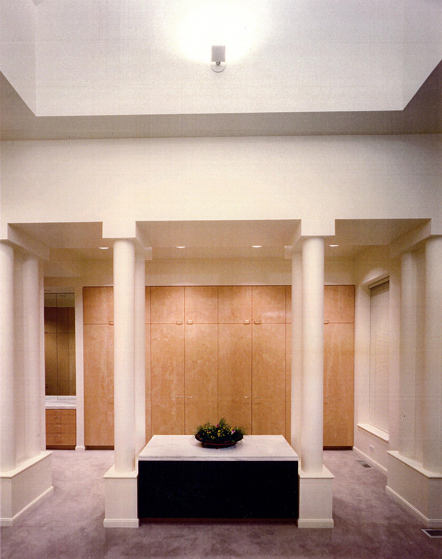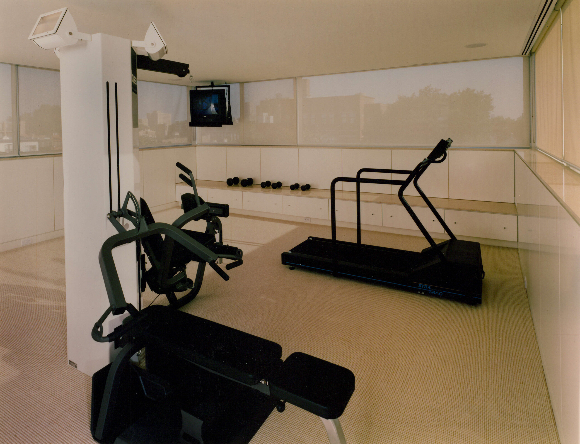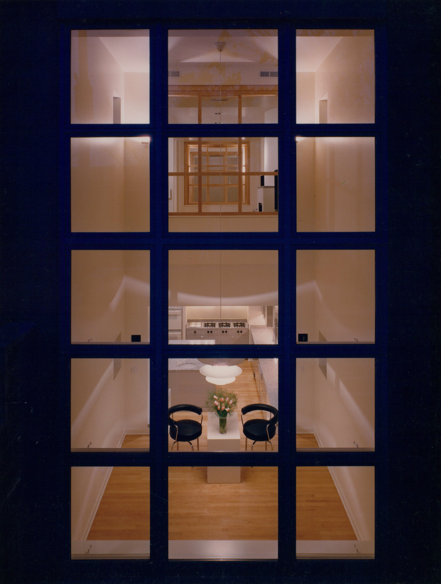Sitting on a deeper than typical 25’ Chicago lot, a narrow north facing apartment building was gutted and opened, infused with daylight via a 4-story enclosed courtyard complete with apposing, projecting bay windows.
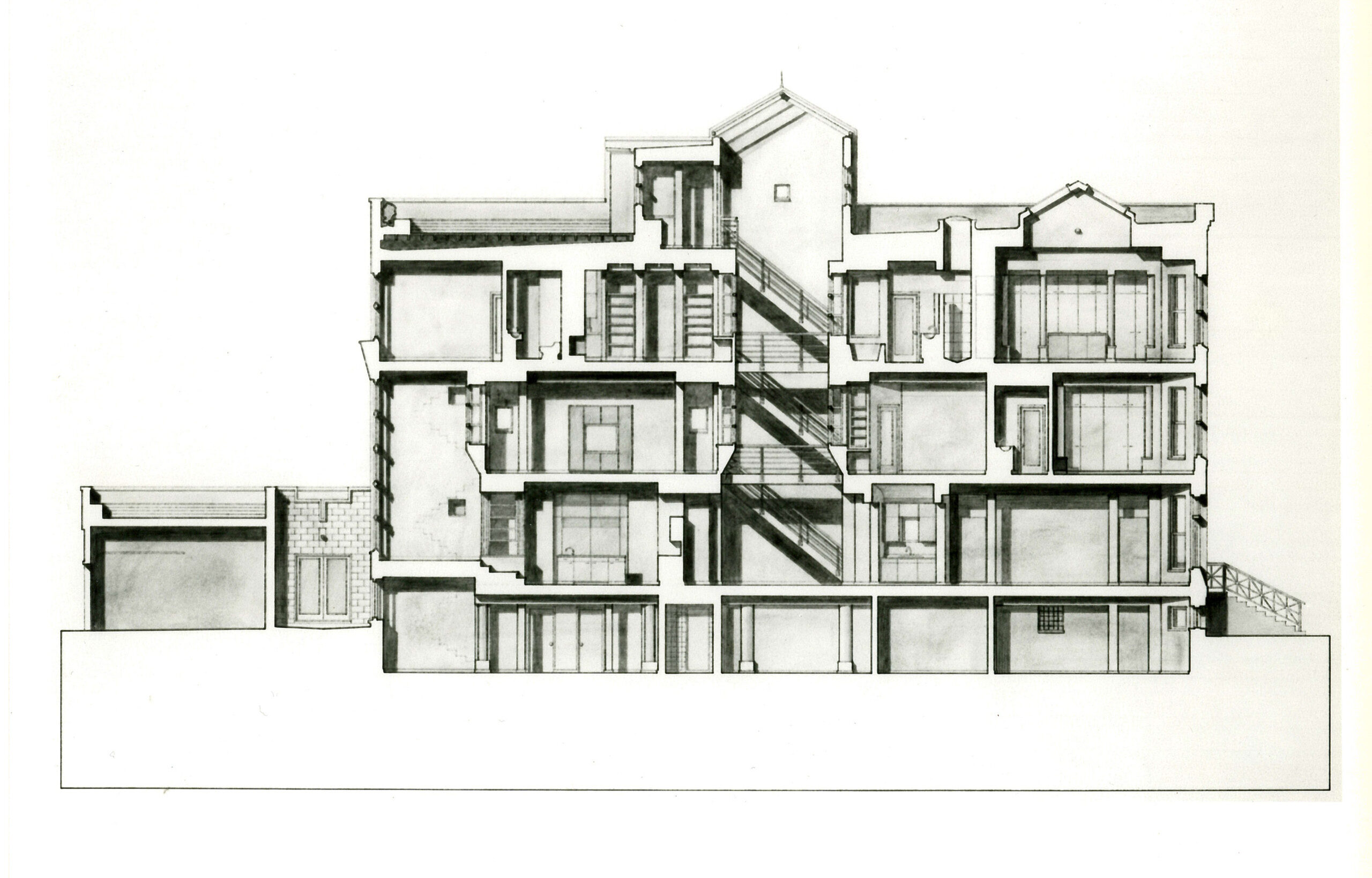
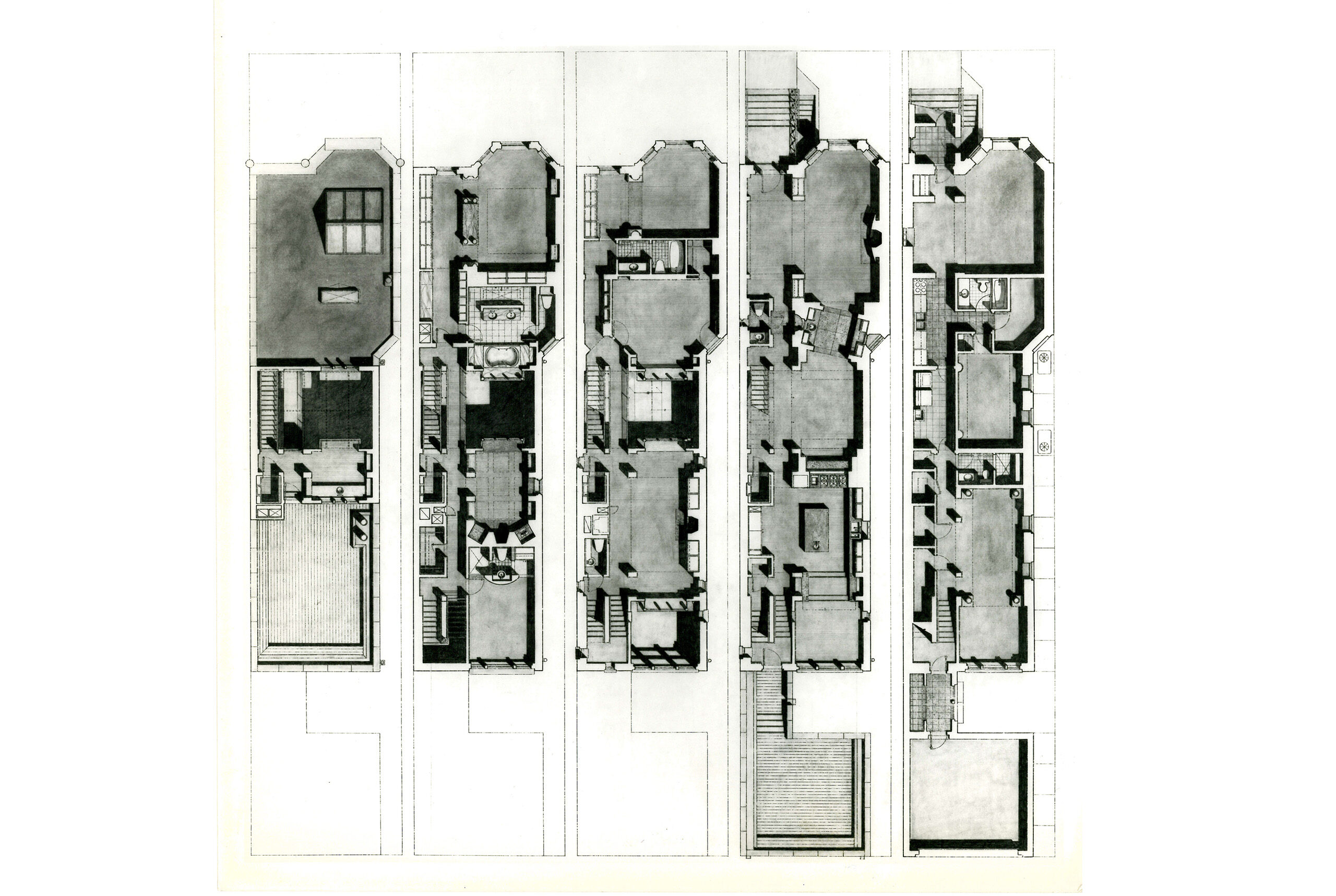
Conceptually conceived as two houses – the front more formal/quiet, the rear more informal/active – becoming a precedent for the new construction Depaul Residence to follow some years later. Purchased by a prominent film critic, WKA oversaw subsequent alterations to house a movie theater, rooftop gym, and a home office/library with protected watercolor gallery ala the Soane Museum.
Interiors: Dick Gorman/Manifesto, Jenny Lerum, Daniel Wheeler Architects
Contractor: The Kissner Company
Landscape Architect: Maria Smithburg
Photography: William Kildow

