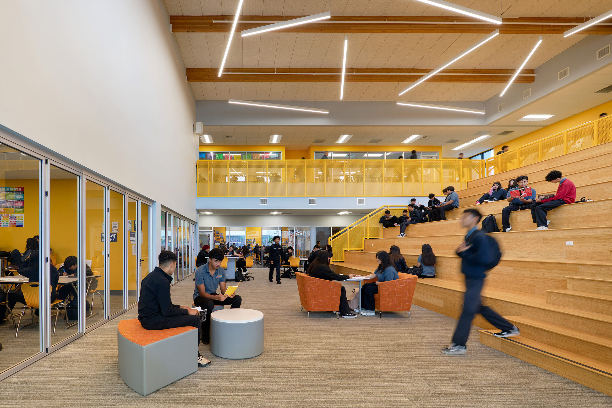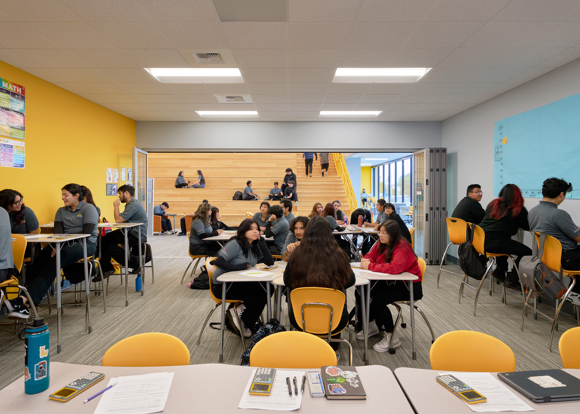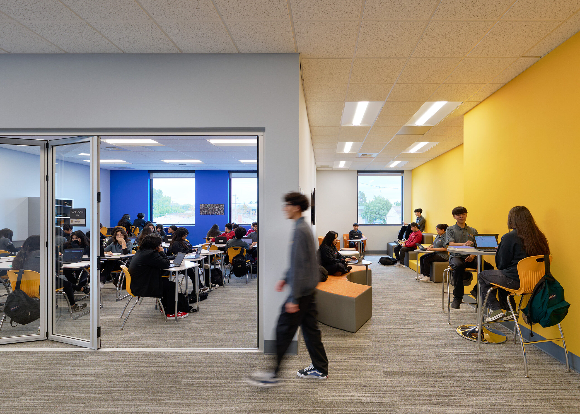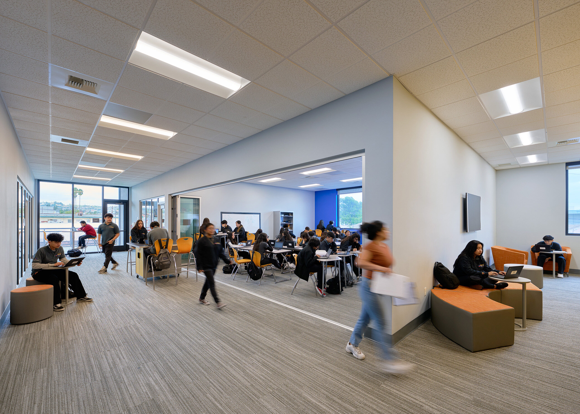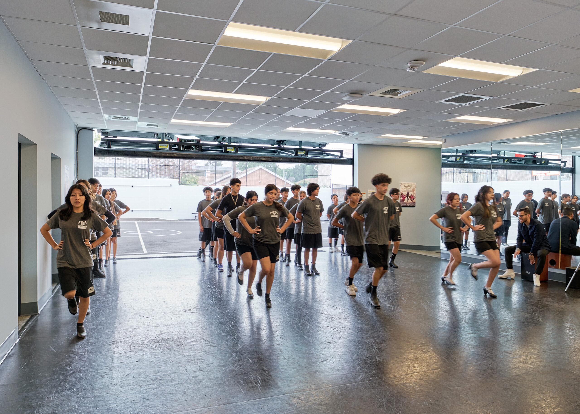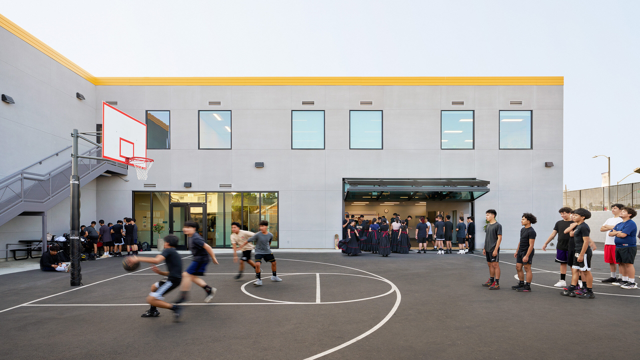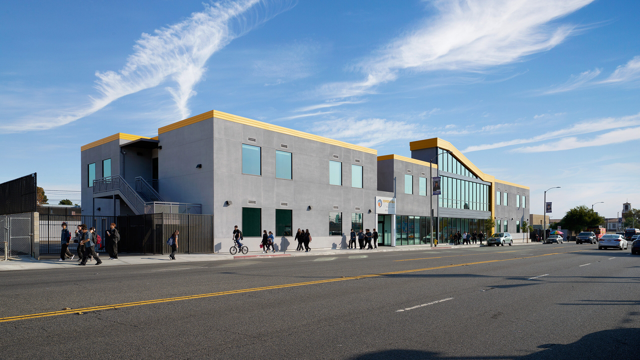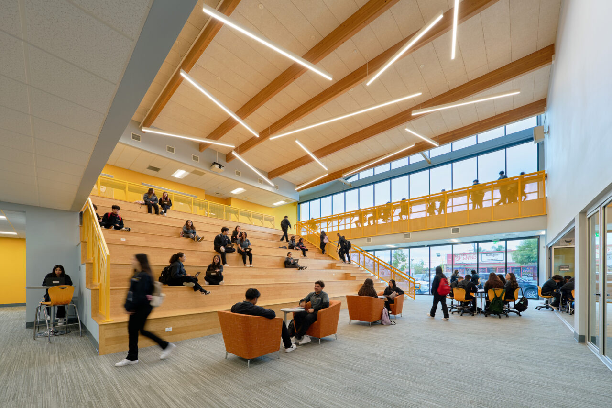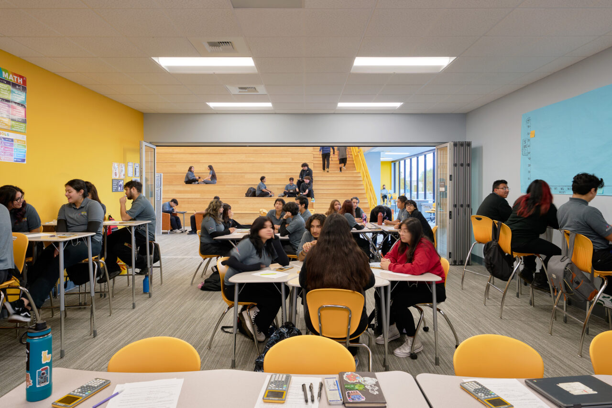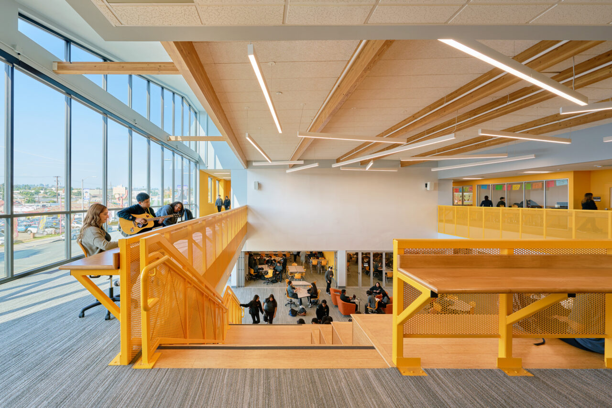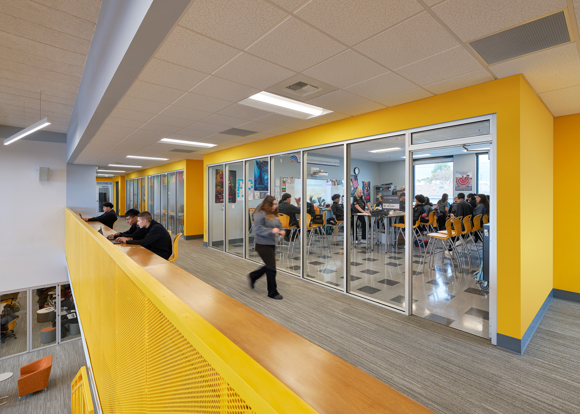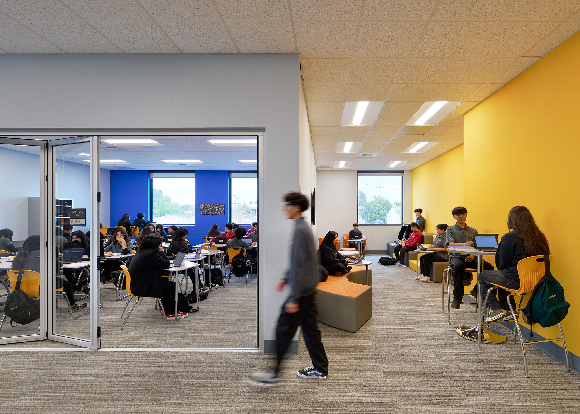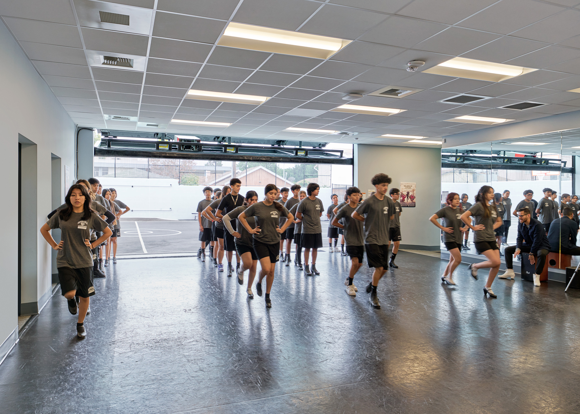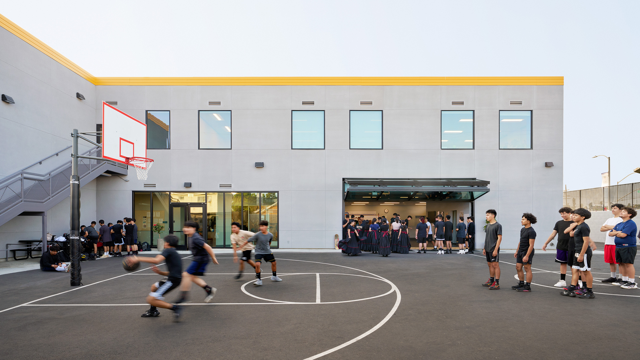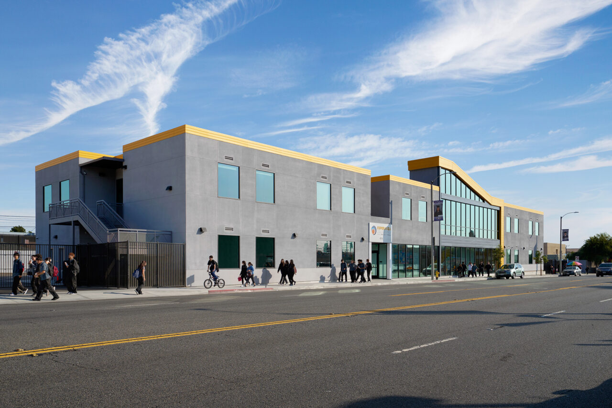For Ednovate Charter Schools—in Los Angeles, CA, WKA acted as Design Architect to prototype and adapt learning environments to support Ednovate’s education model with a focus on project based learning, blended learning, and community impact at each of their five operating campuses.
Our scope also included site feasibility studies, masterplanning, programming, furniture selection, interior design, as well as prototyping and adapting learning environments to support Ednovate’s innovative learning and teaching model.
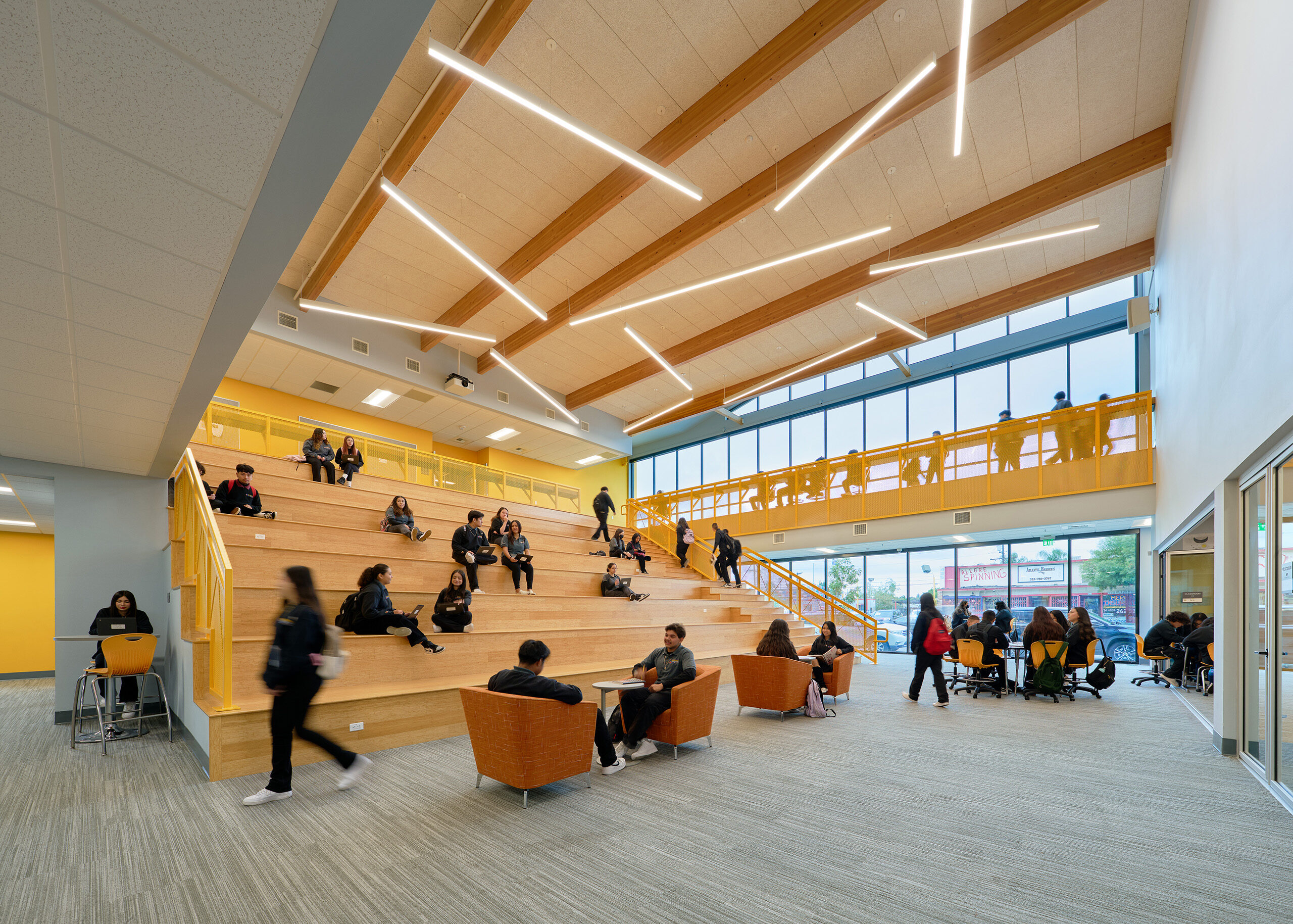
Ednovate not only seeks to prepare students for college success but equips them to use their degrees to affect multigenerational change in their communities. The school uses a flex model of blended learning, giving students the agency to determine what they need to learn and how to learn it. During their final year, Ednovate high-school seniors complete a yearlong capstone project attempting to solve a social problem or otherwise improve the community.
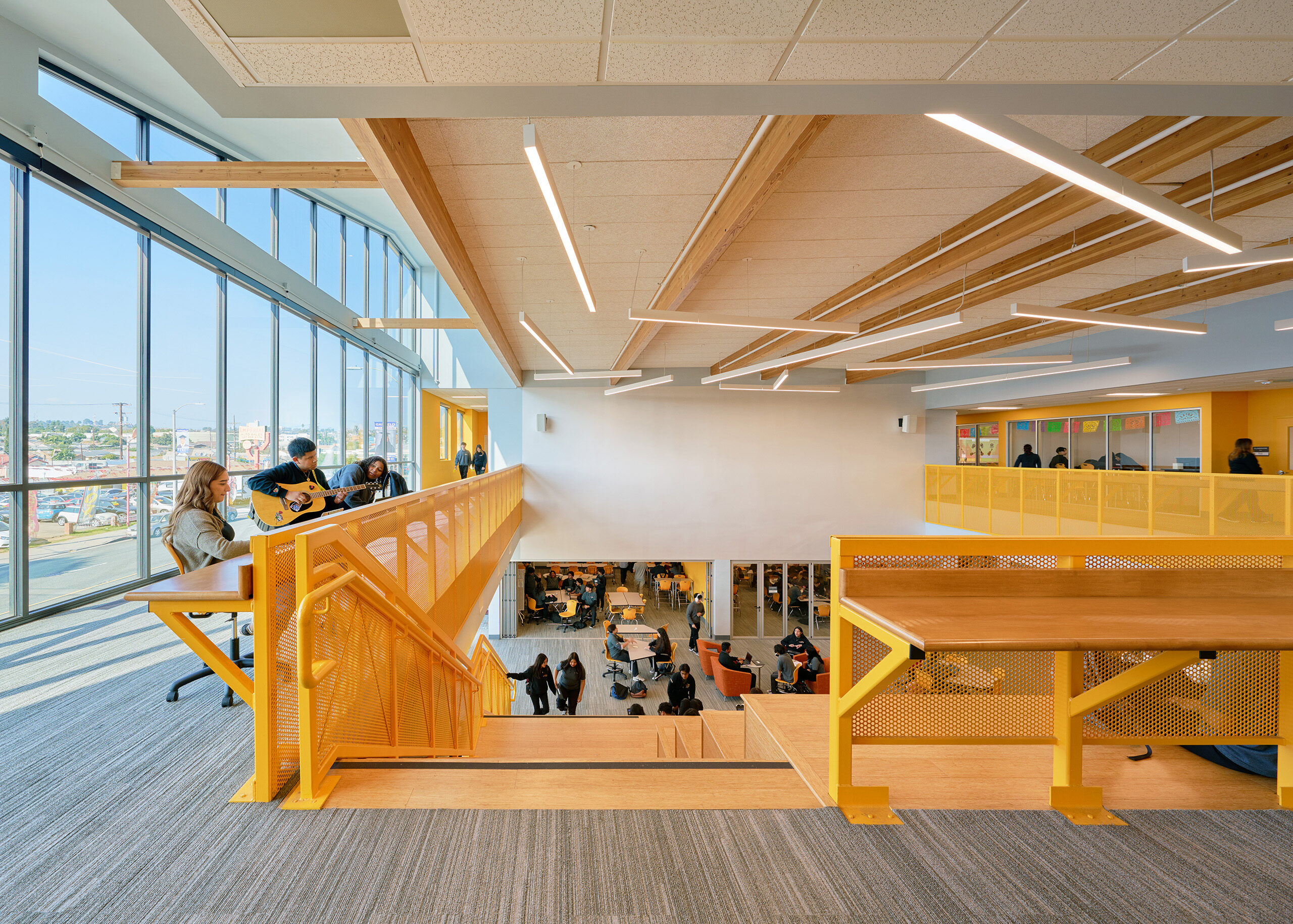
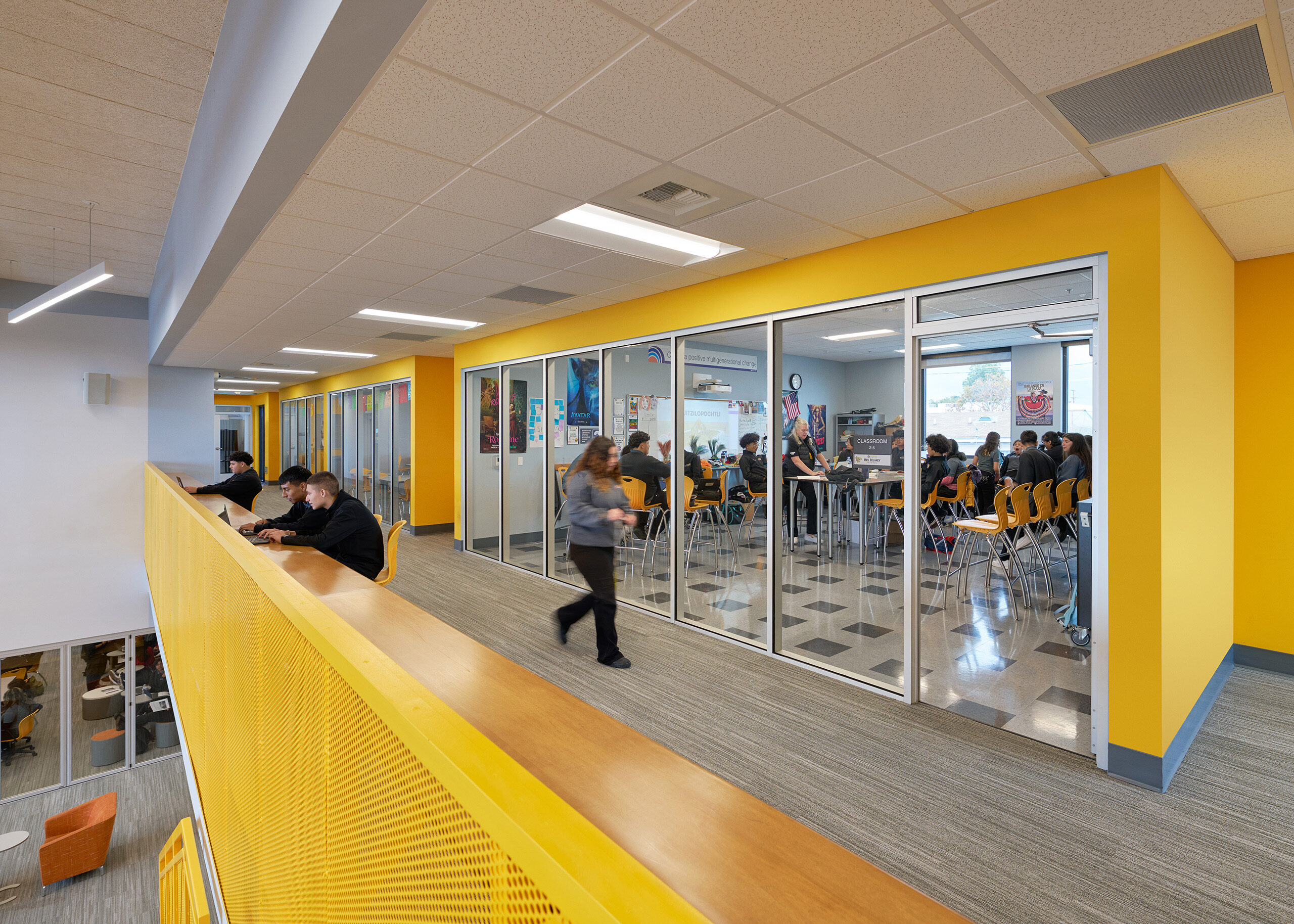
To support Ednovate’s learning model and curriculum, the schools feature “quad-pod” learning spaces, comprised of four classrooms or “pods” surrounding an open studio, for each grade level. The studio can be recruited on an impromptu basis by students electing to work independently or in small groups. It also serves as a daily meeting space for an advisory and can combine with one of the pods to accommodate a stand-up meeting for the whole grade. For the centerpiece of the schools, named the “townhall”, WKA designed a double-height senior studio as a place for the seniors to present their projects.
Additional Images
Design Architect: Wheeler Kearns Architects
Architect of Record: Artik Art & Architecture
Photography: Eric Staudenmaier

