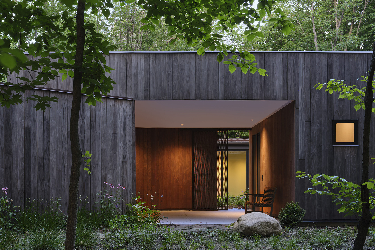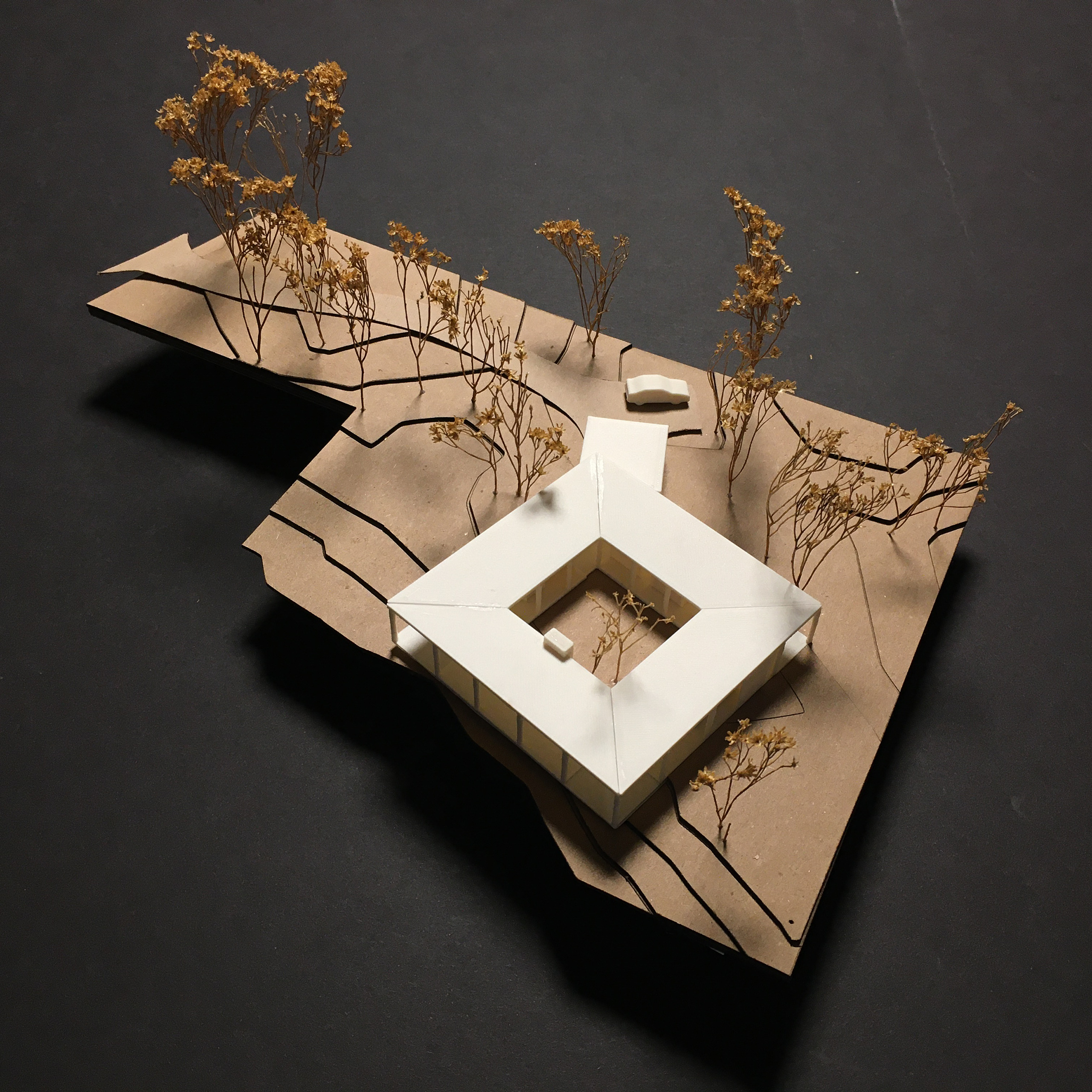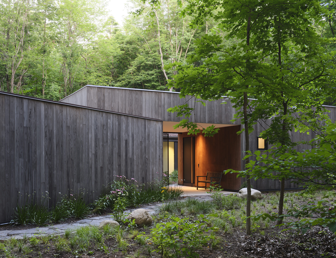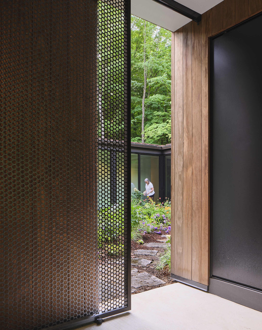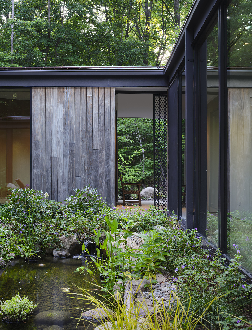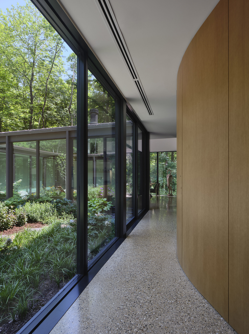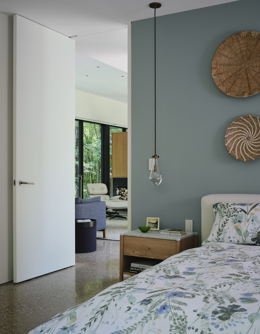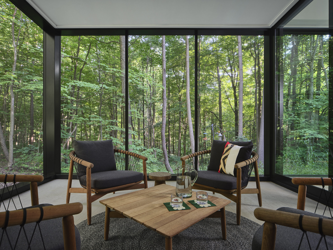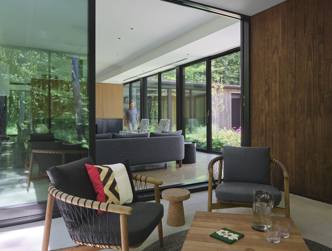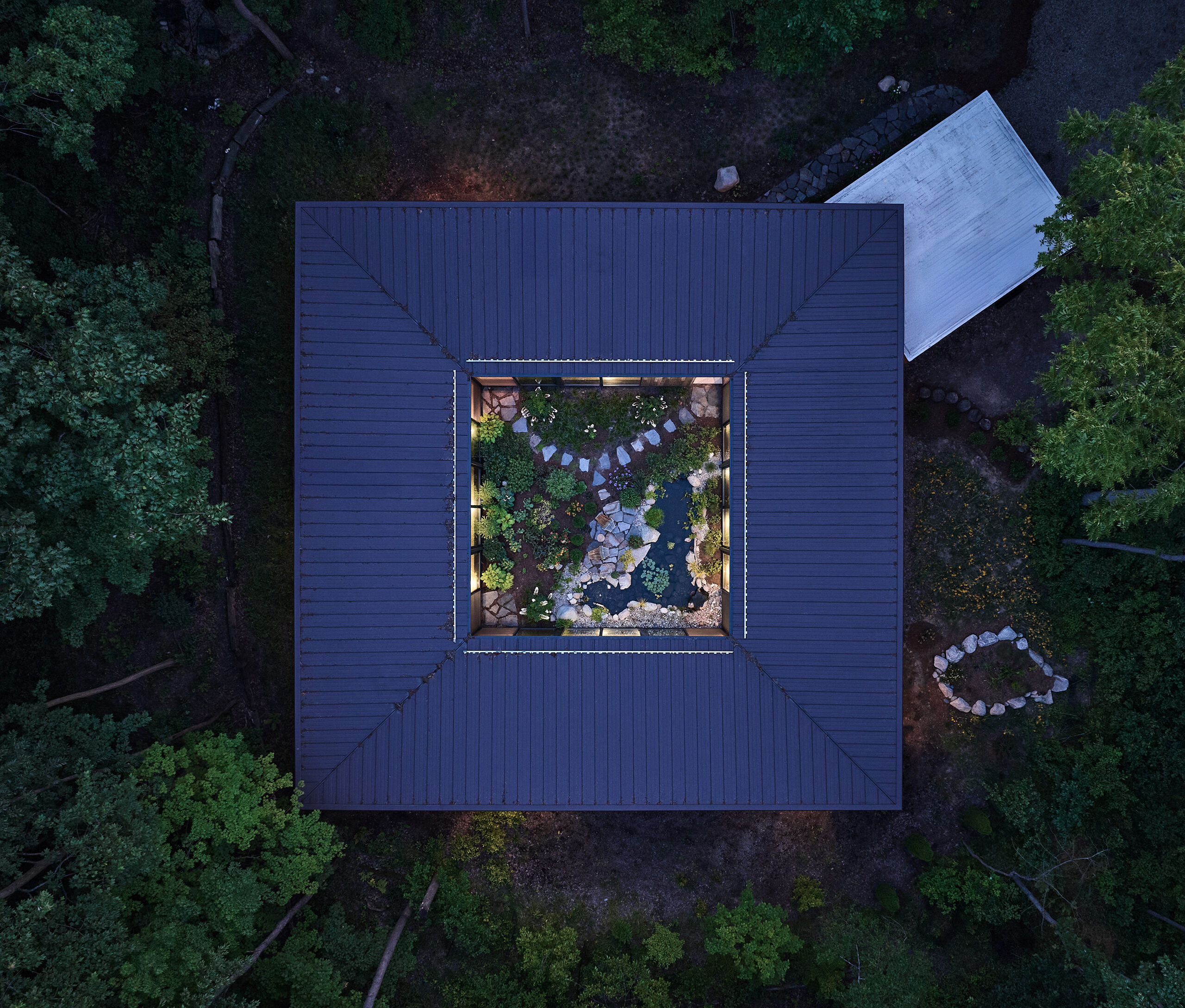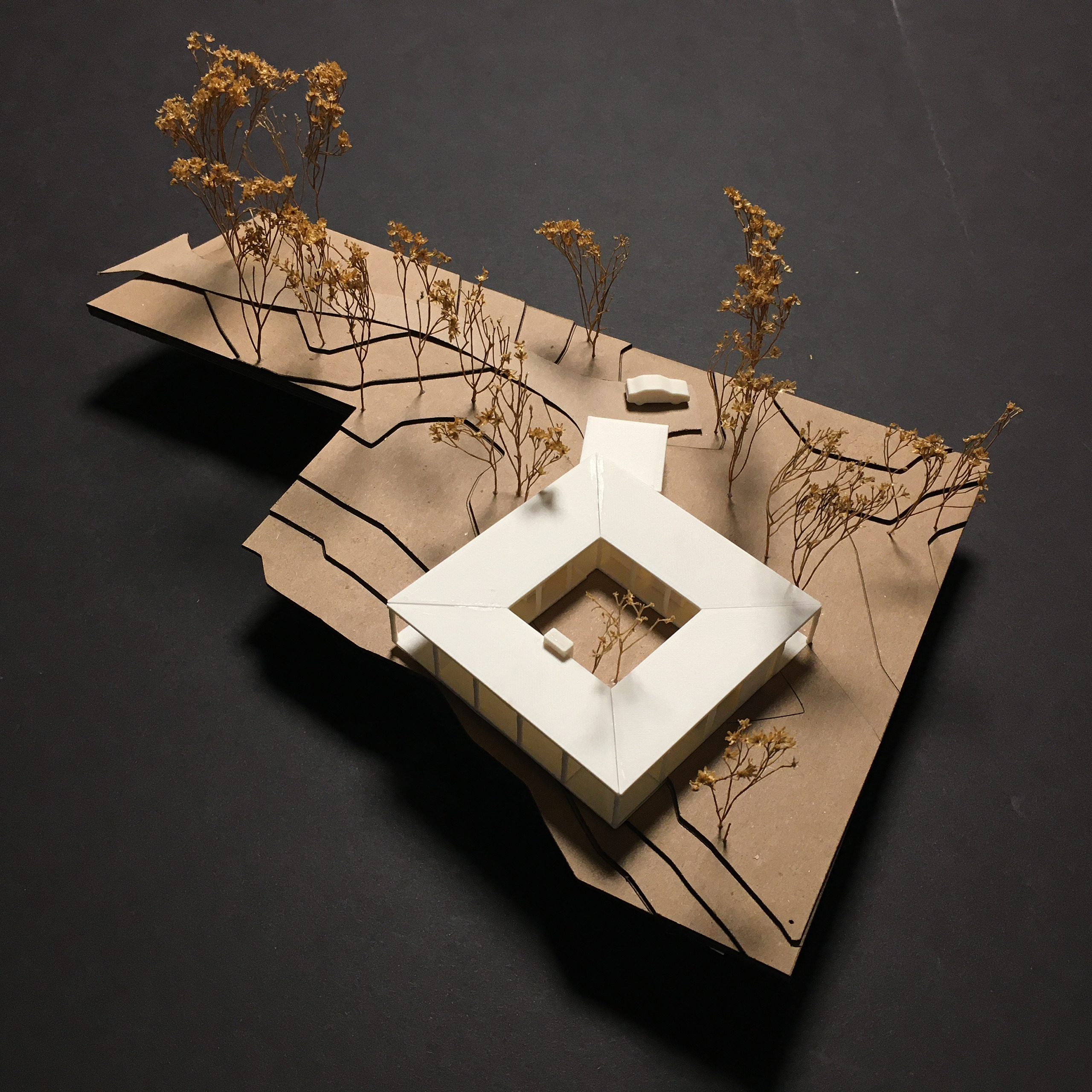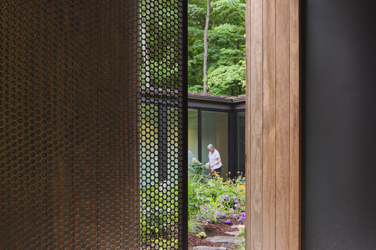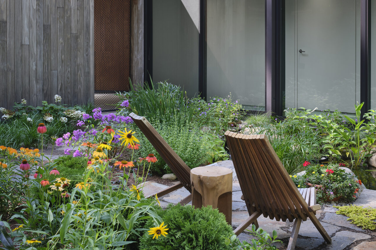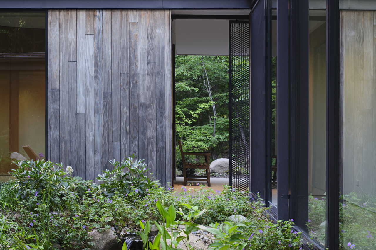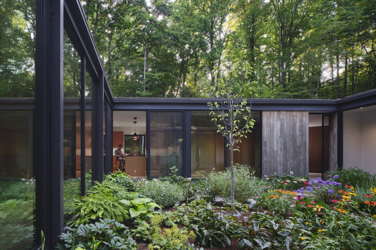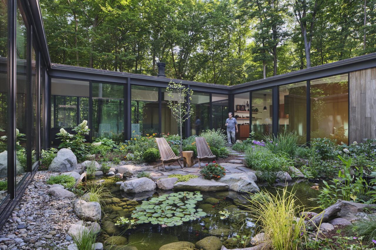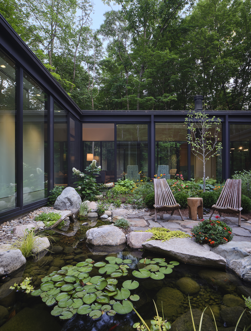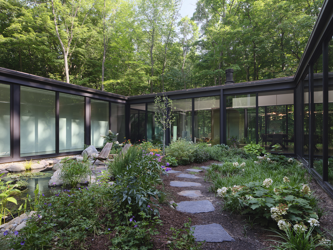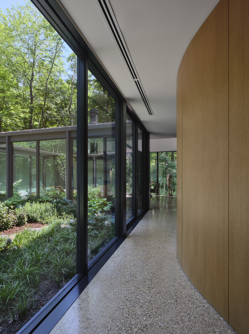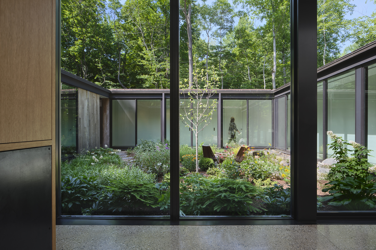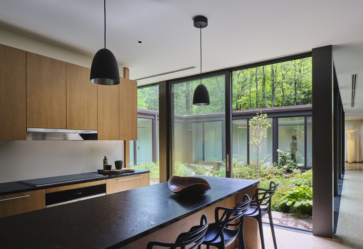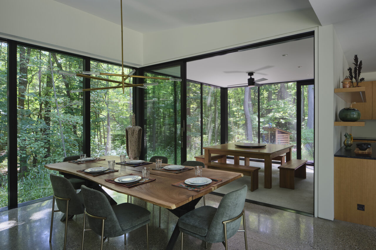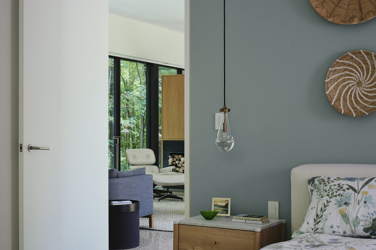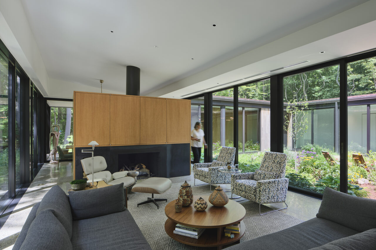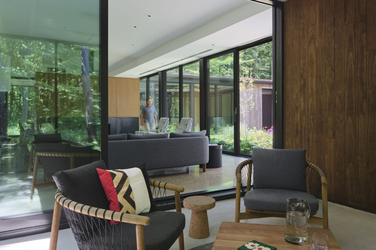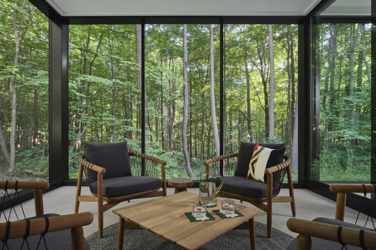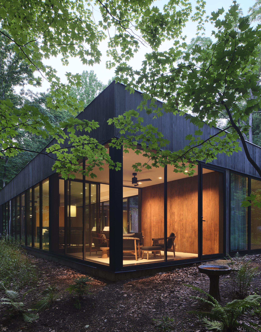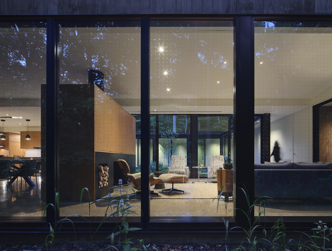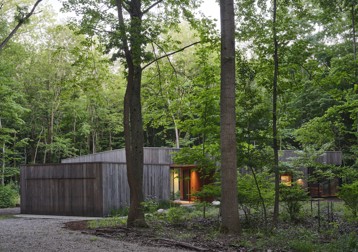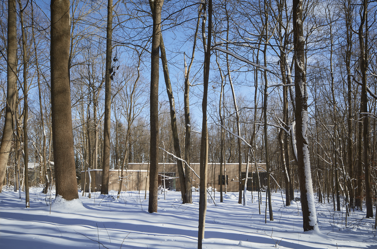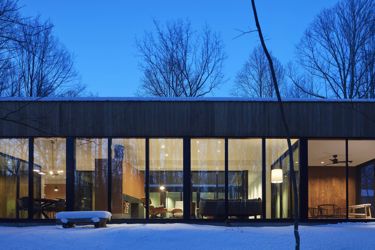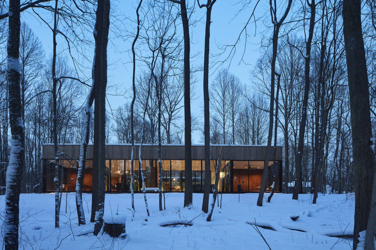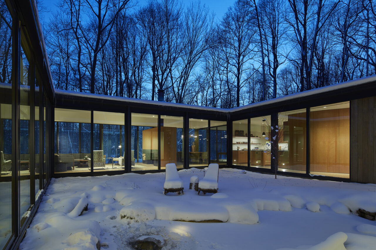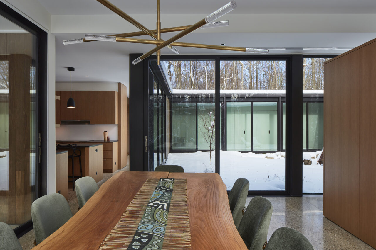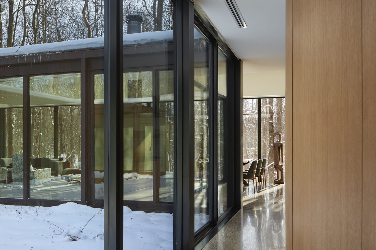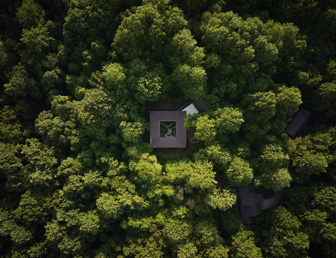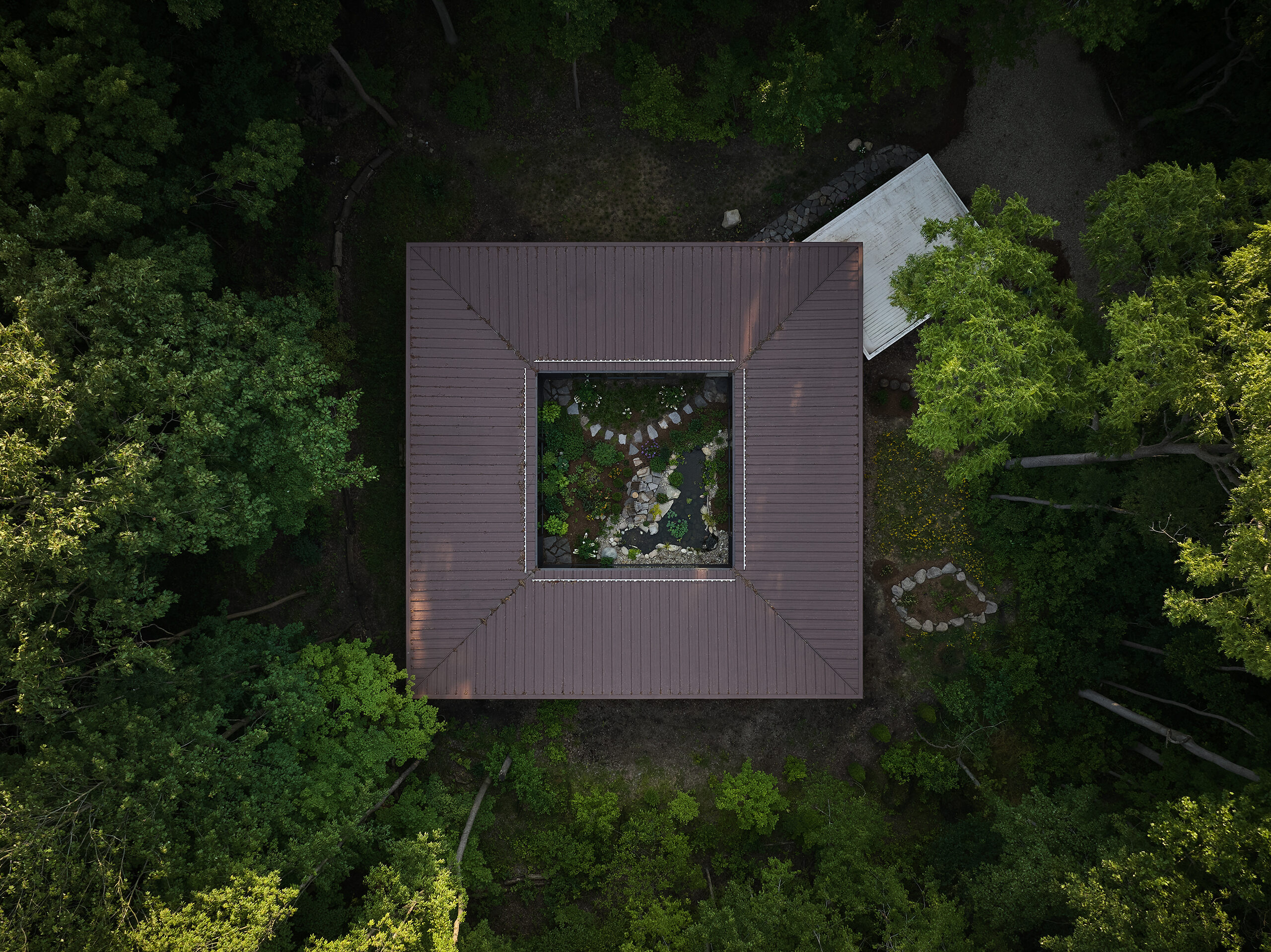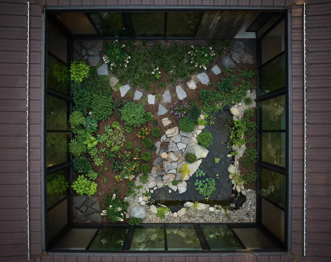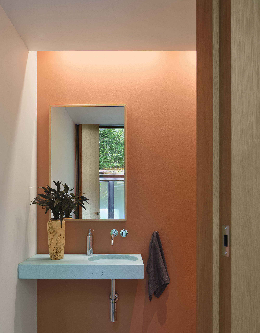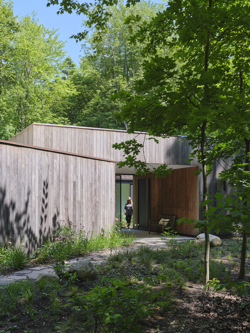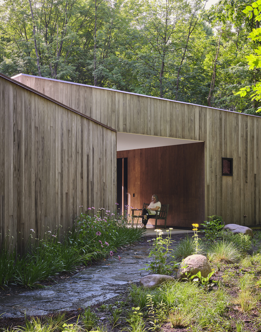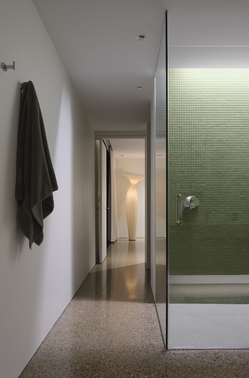Nestled in a heavily wooded ravine site at Camp Madron, the Courtyard Retreat home juxtaposes the wild beauty of the surrounding woods with a controlled, curated courtyard garden.
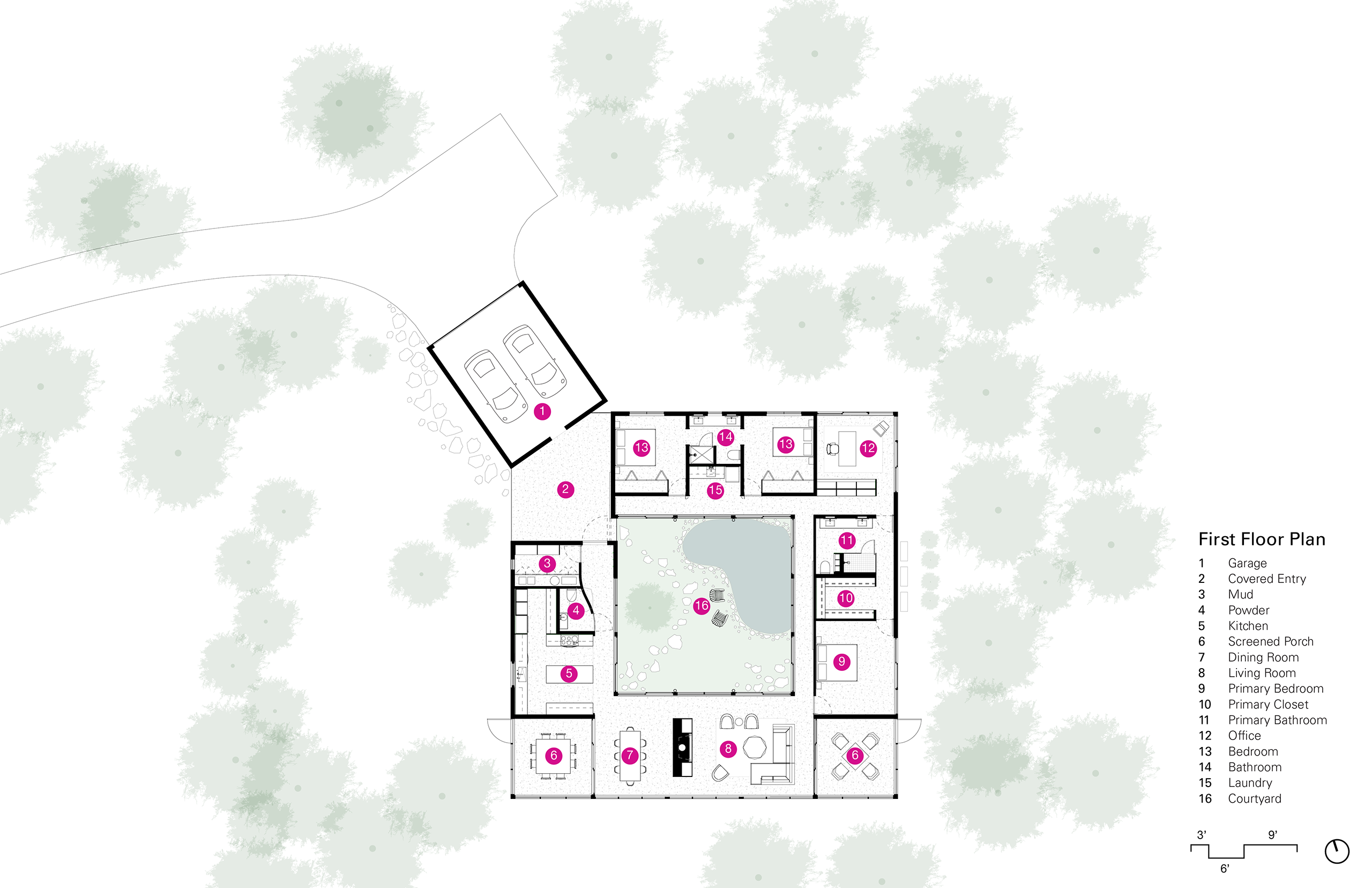
The design was deeply influenced by the homeowners’ desire for privacy, unobstructed views, and preservation of the natural woods and native plants surrounding the home. After exploring multiple layouts—including L-shaped, radial, and horseshoe configurations—a courtyard scheme ultimately prevailed.
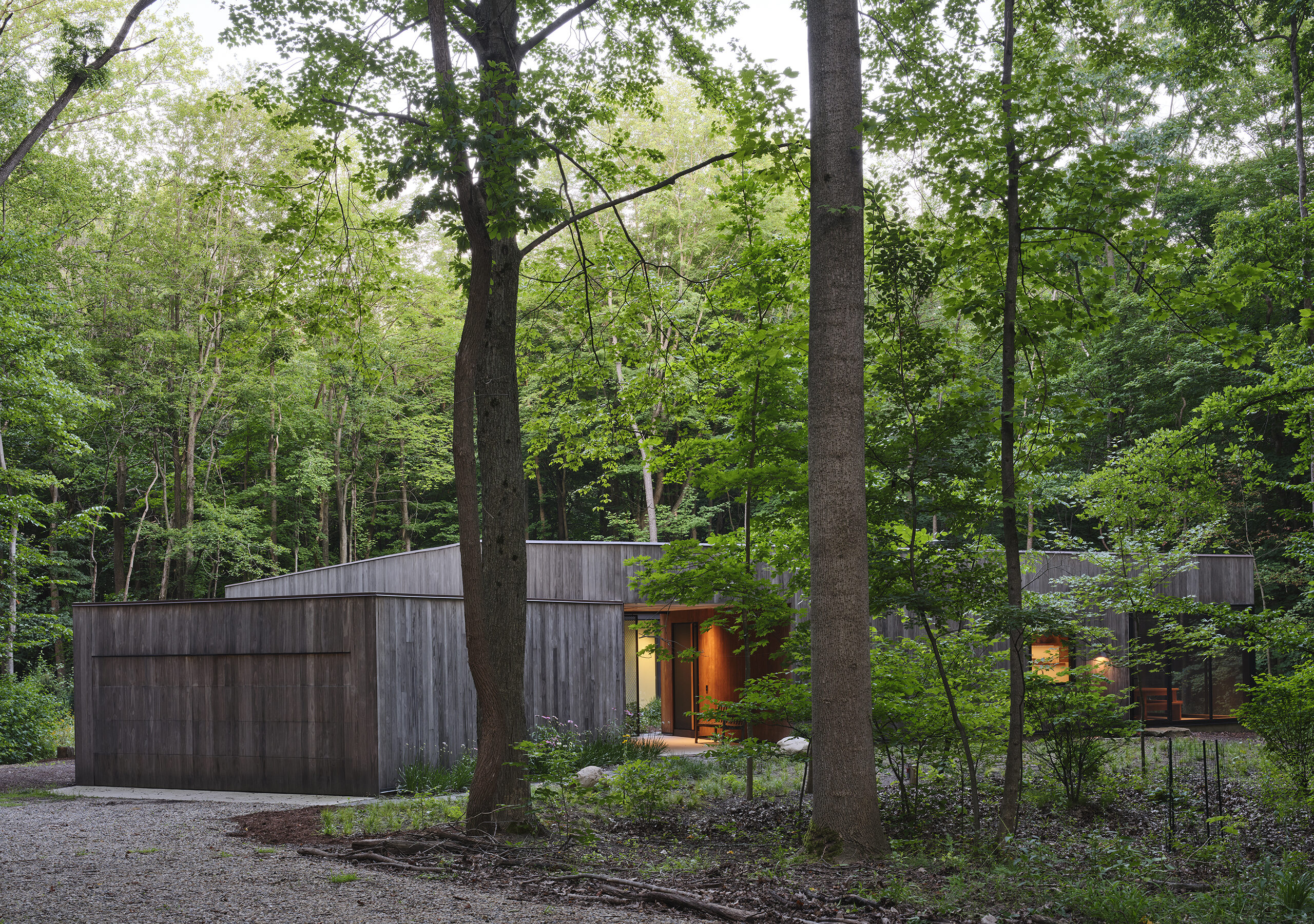
From the outside, the modest single-story house presents a quiet, understated façade with a roof that subtly cants inward toward the courtyard. Clad in vertical wood plank siding, the simple, unimposing box is designed to weather naturally and blend with its surroundings.
The garage volume, integrated as a cohesive part of the home’s structure, rotates out like a drawer, maintaining the integrity of the continuous roof form above. In this void, a covered entry guides visitors through a compressed space, offering glimpses of the courtyard and framing their view toward the ravine upon entry.
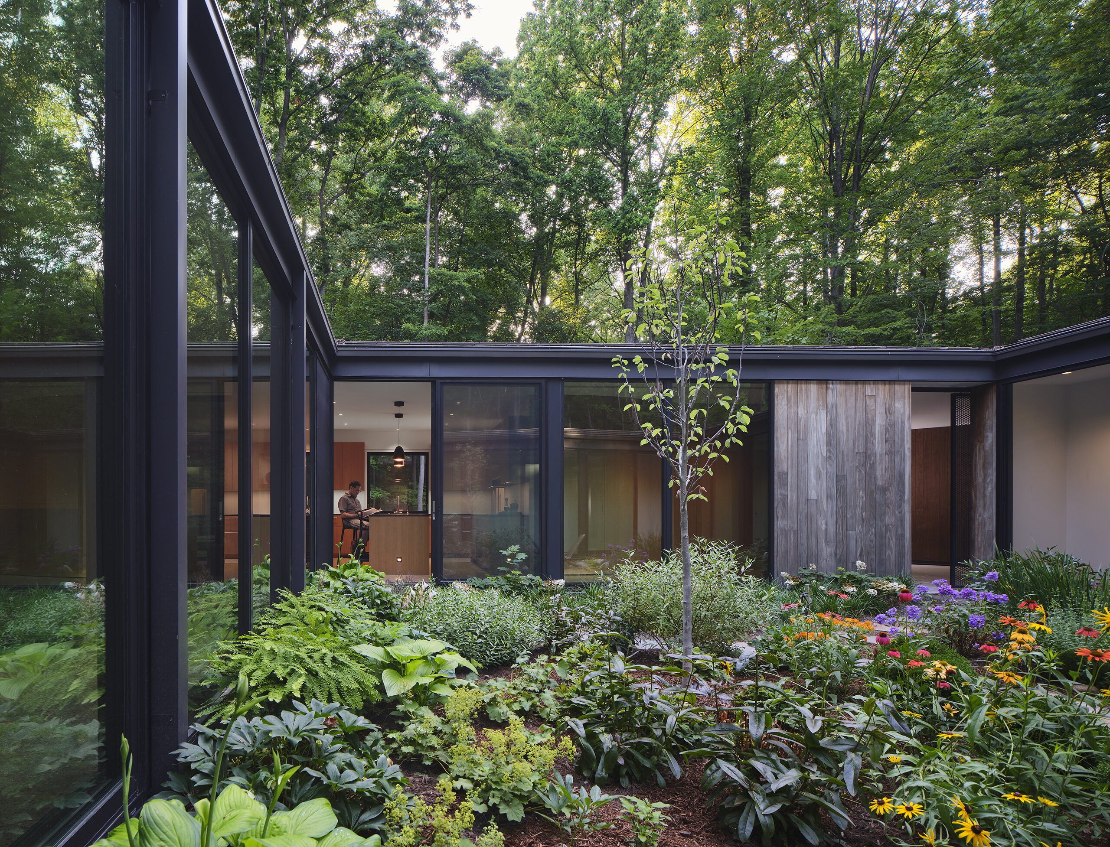
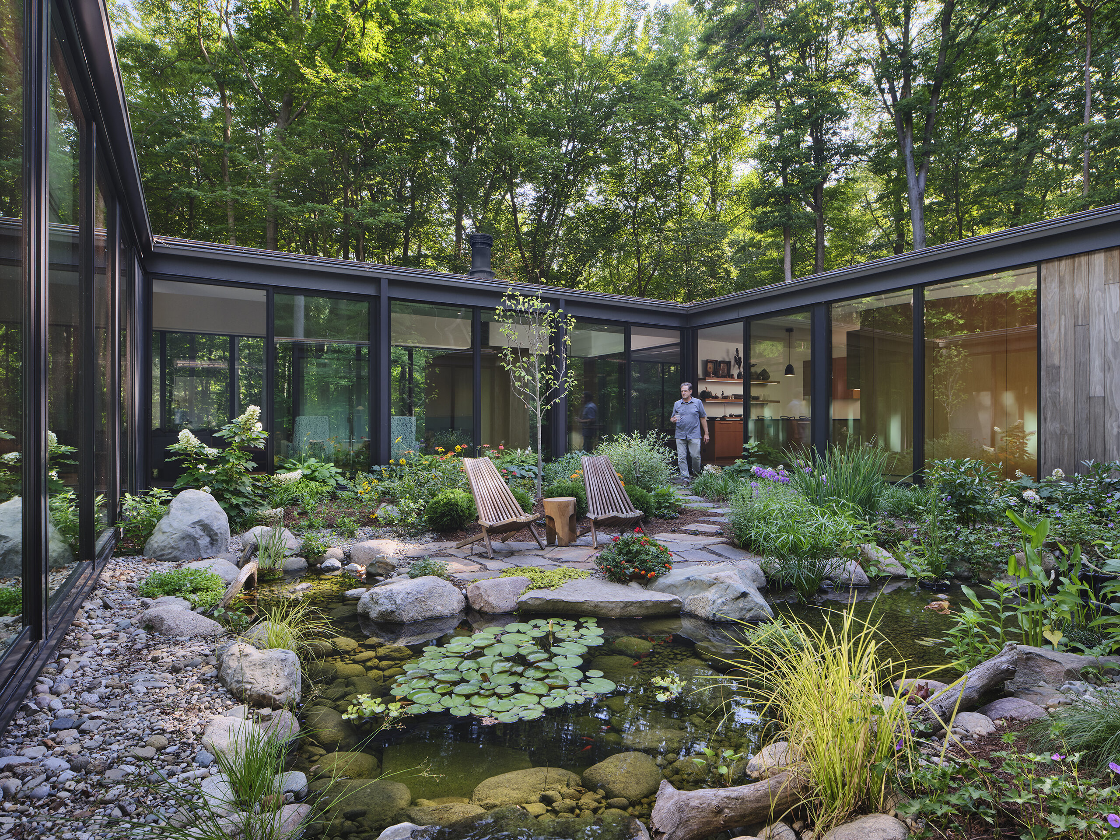
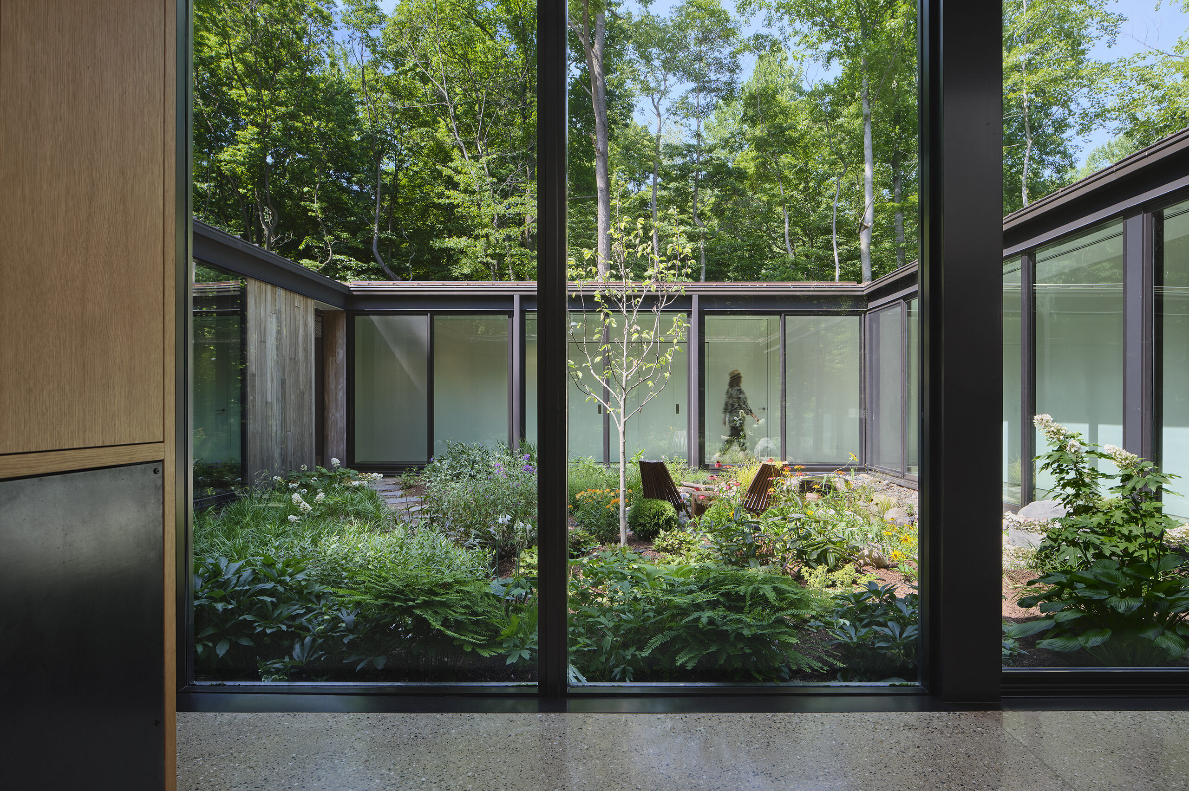
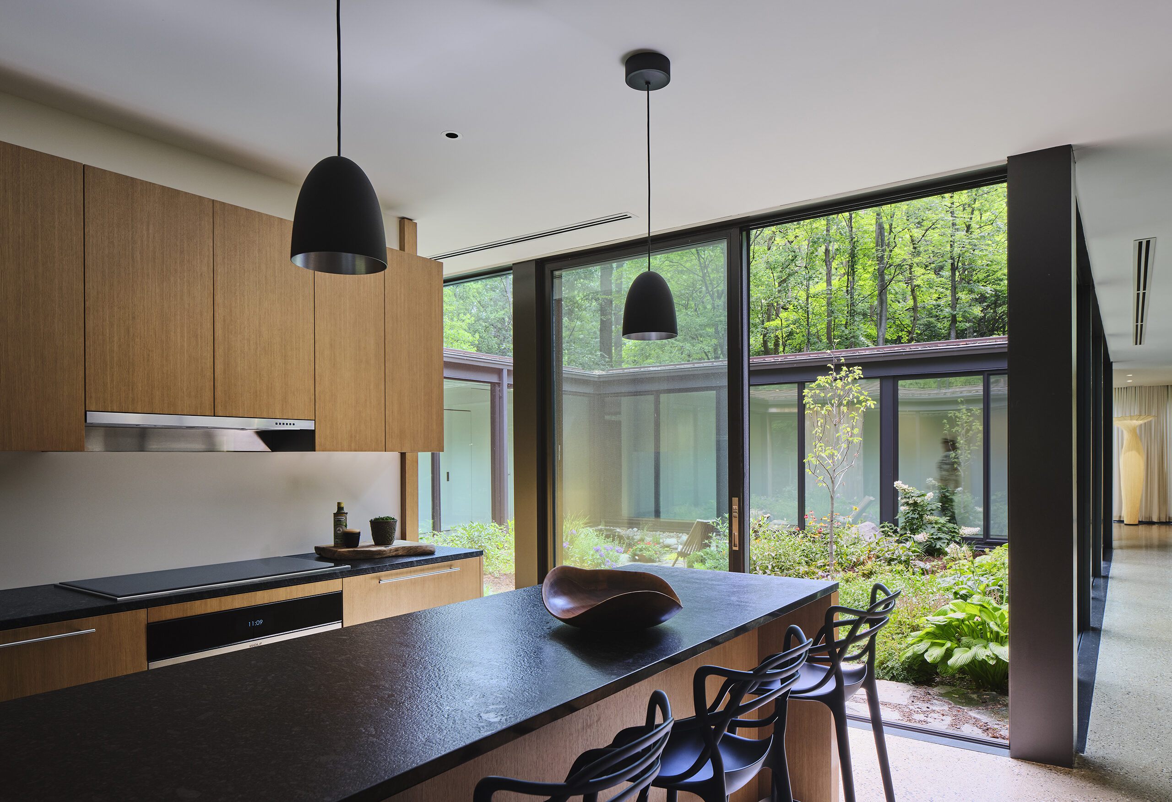
Inside, the circulation wraps around a glass-lined courtyard—the soul of the house—drawing daylight into every corner and creating a constant visual connection to nature. The corners of the glass wall open into the Courtyard, creating a seamless indoor-outdoor experience. For the master gardener homeowner, this is their sanctuary.
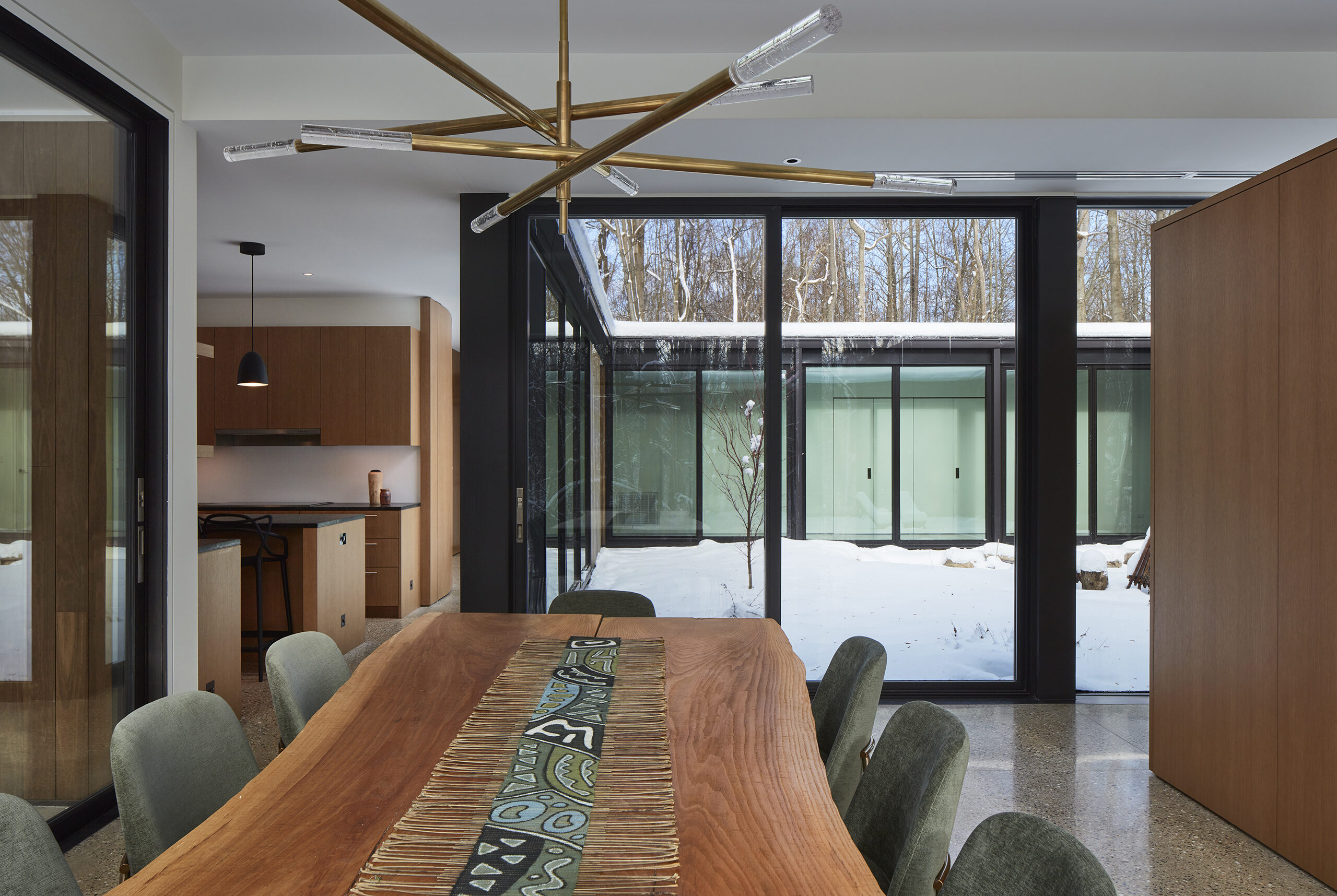
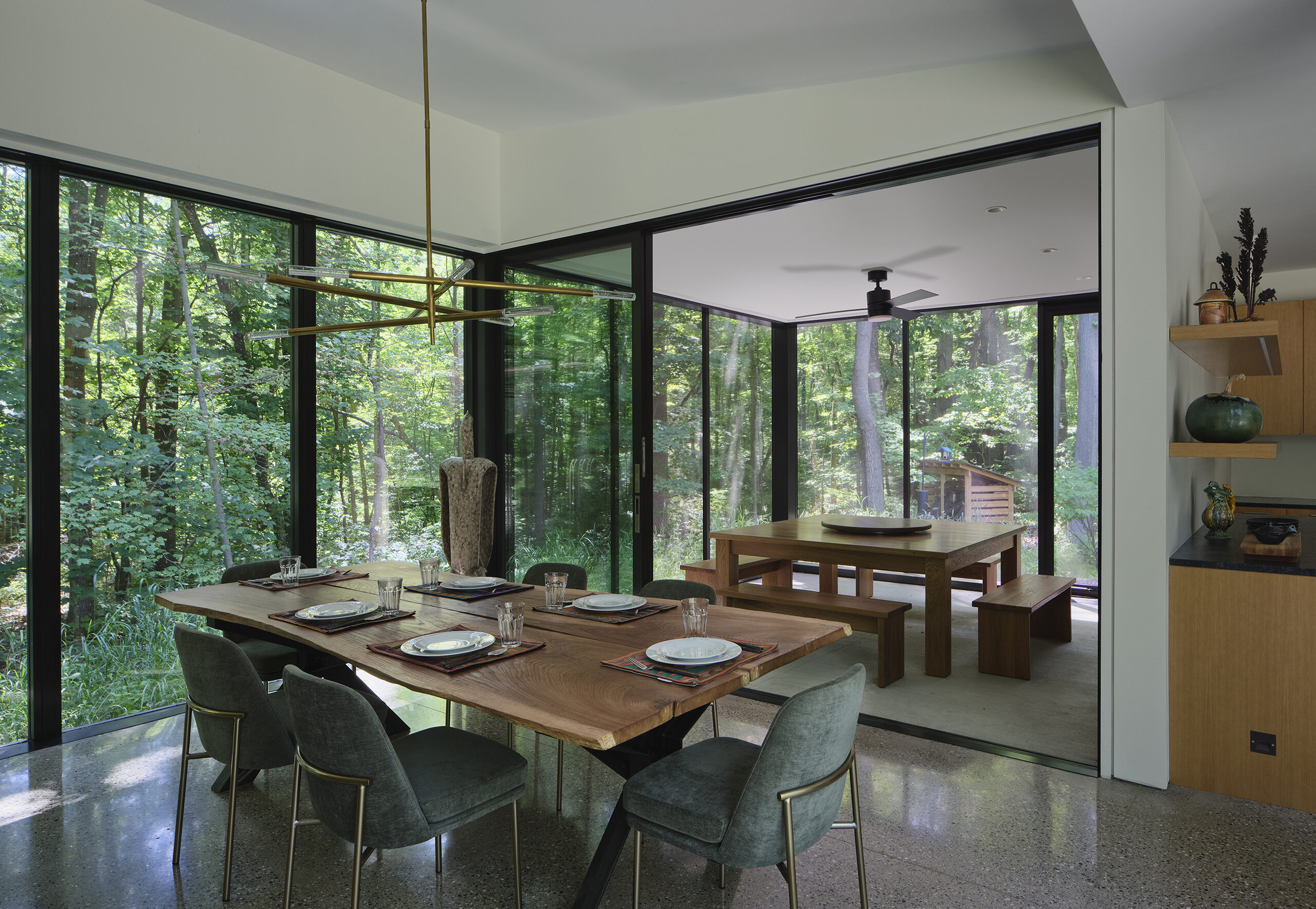
The main living spaces feature floor-to-ceiling glass walls, providing unobstructed views to either the Courtyard or the ravine. Two screened porches extend the living area to the outside in good weather: one adjacent to the kitchen for dining, and the other a quiet sitting space off the living room. These porches capture breezes during warmer months, promote cross ventilation and reinforce the indoor-outdoor living experience.
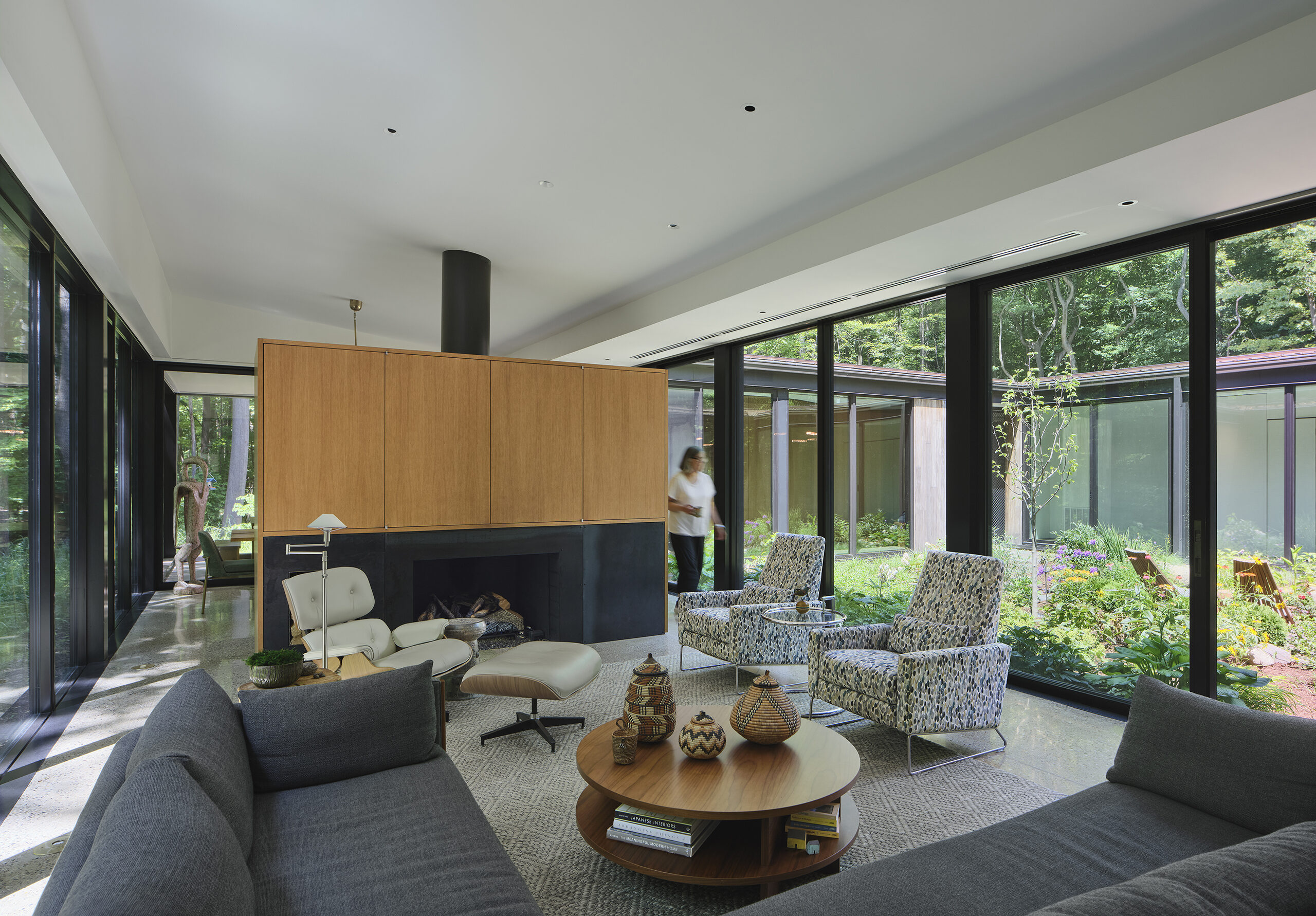
A carefully curated material palette creates a warm, inviting interior that connects the home to the surrounding natural setting. Wood vertical siding wraps the interior entry and the screened porches. The ground concrete floor, with its dark earth-tone aggregate and sand-colored finish, complements the white oak millwork and white drywall surfaces.
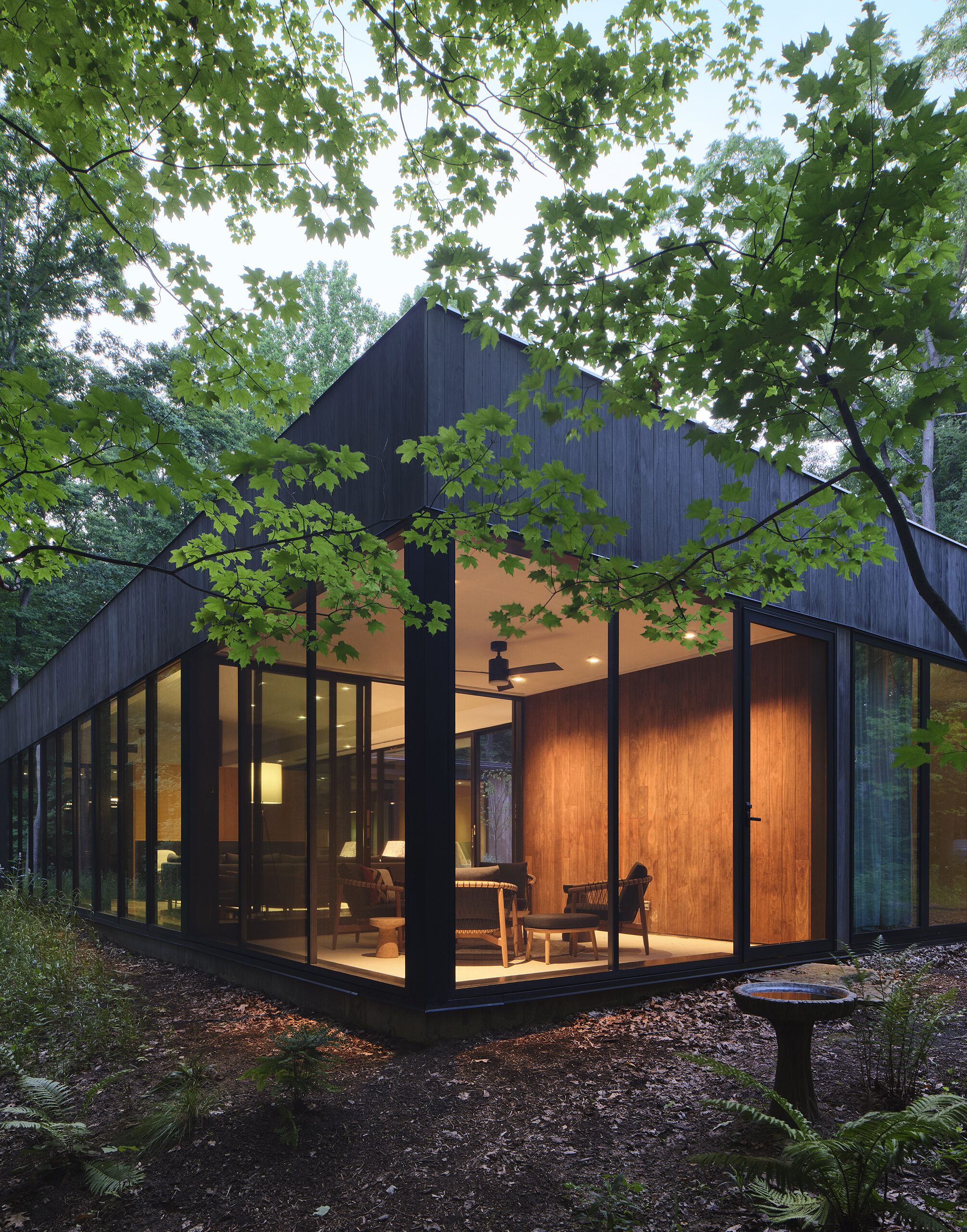
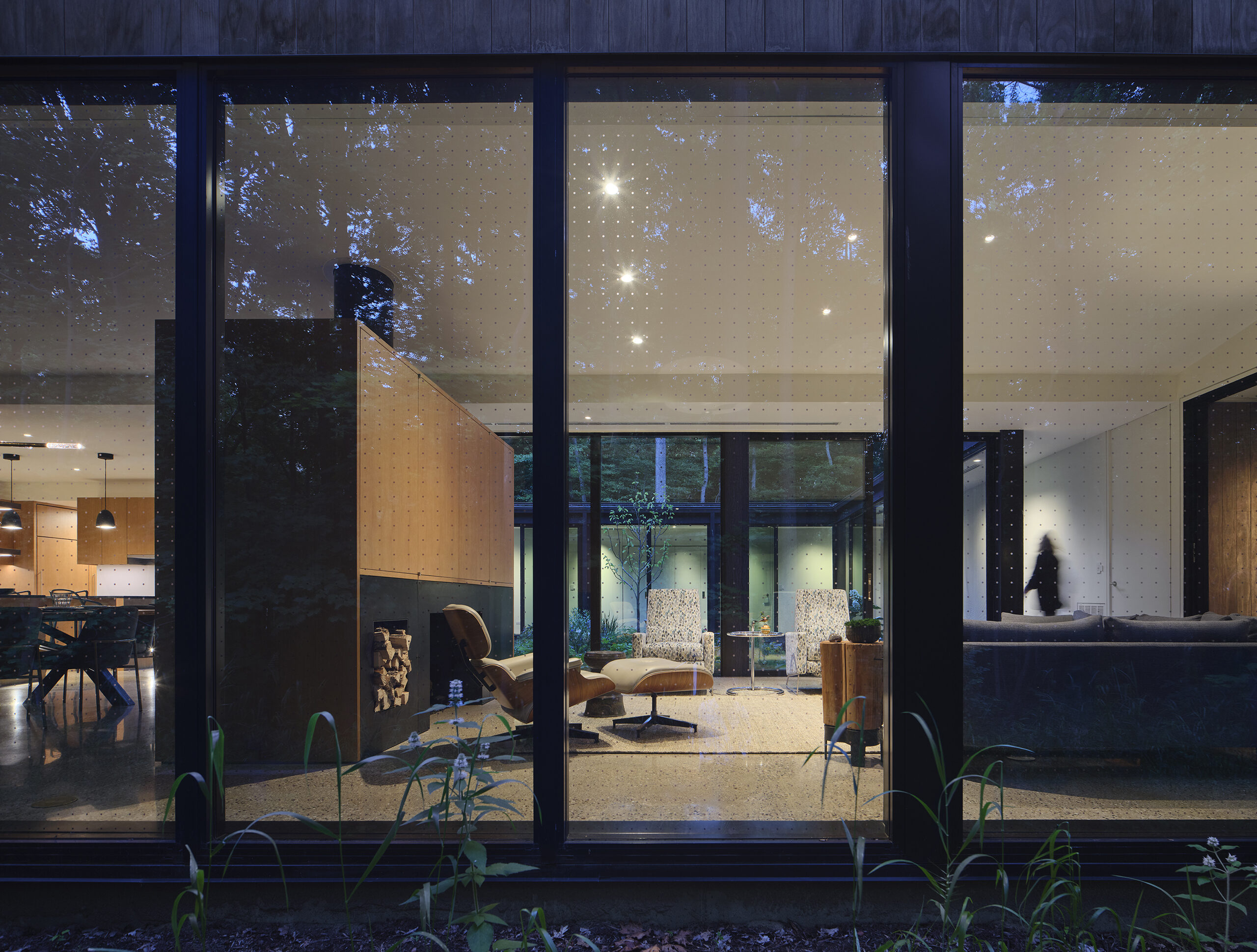
To protect wildlife, a dot pattern film was applied to the exterior glass walls, making the glass visible to birds. The gravel driveway is a subtle path in the native foliage. Restoration of the surrounding woods focused on removing invasive species, and helped complete the design by creating a harmonious retreat that respects and celebrates its natural surroundings.
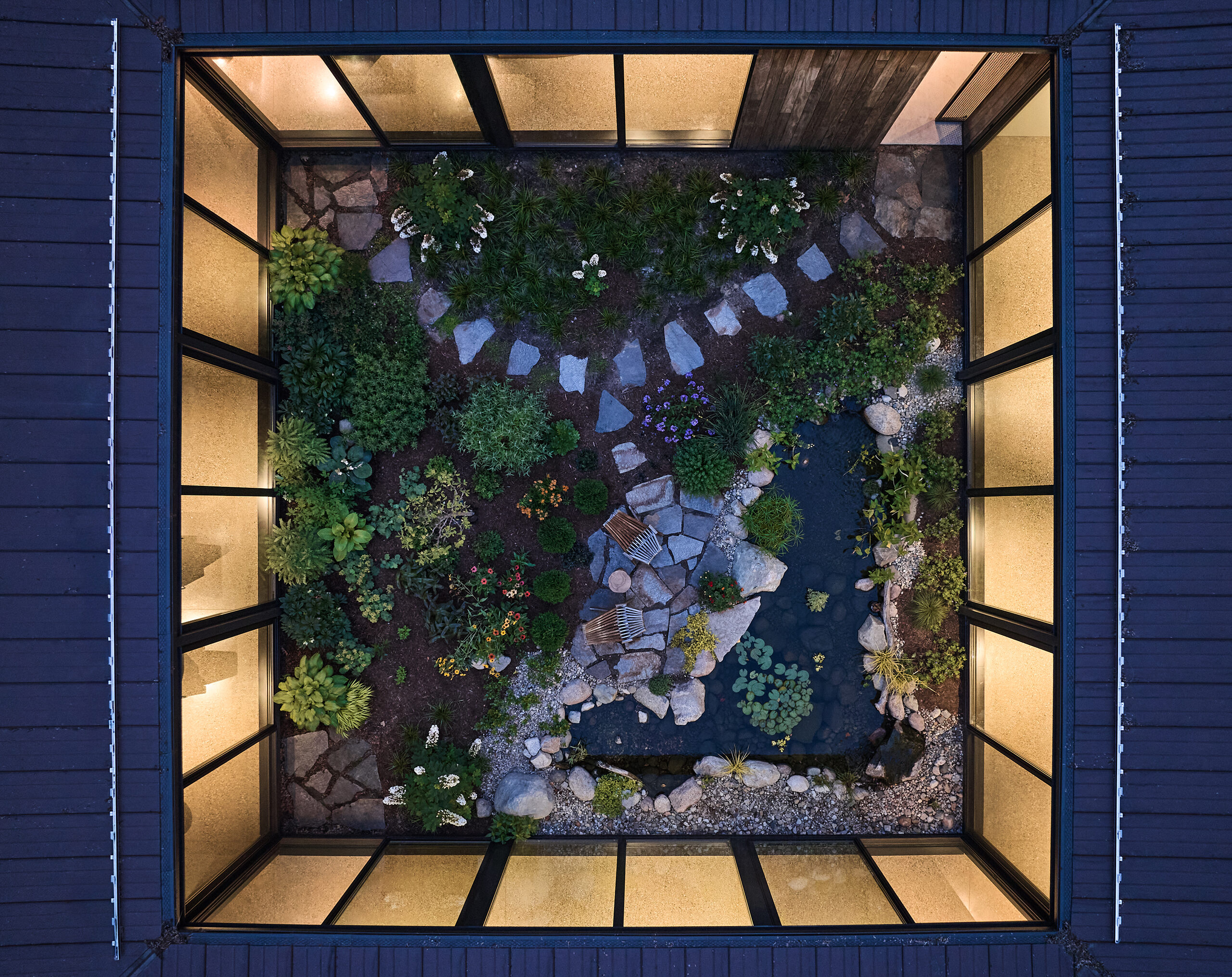
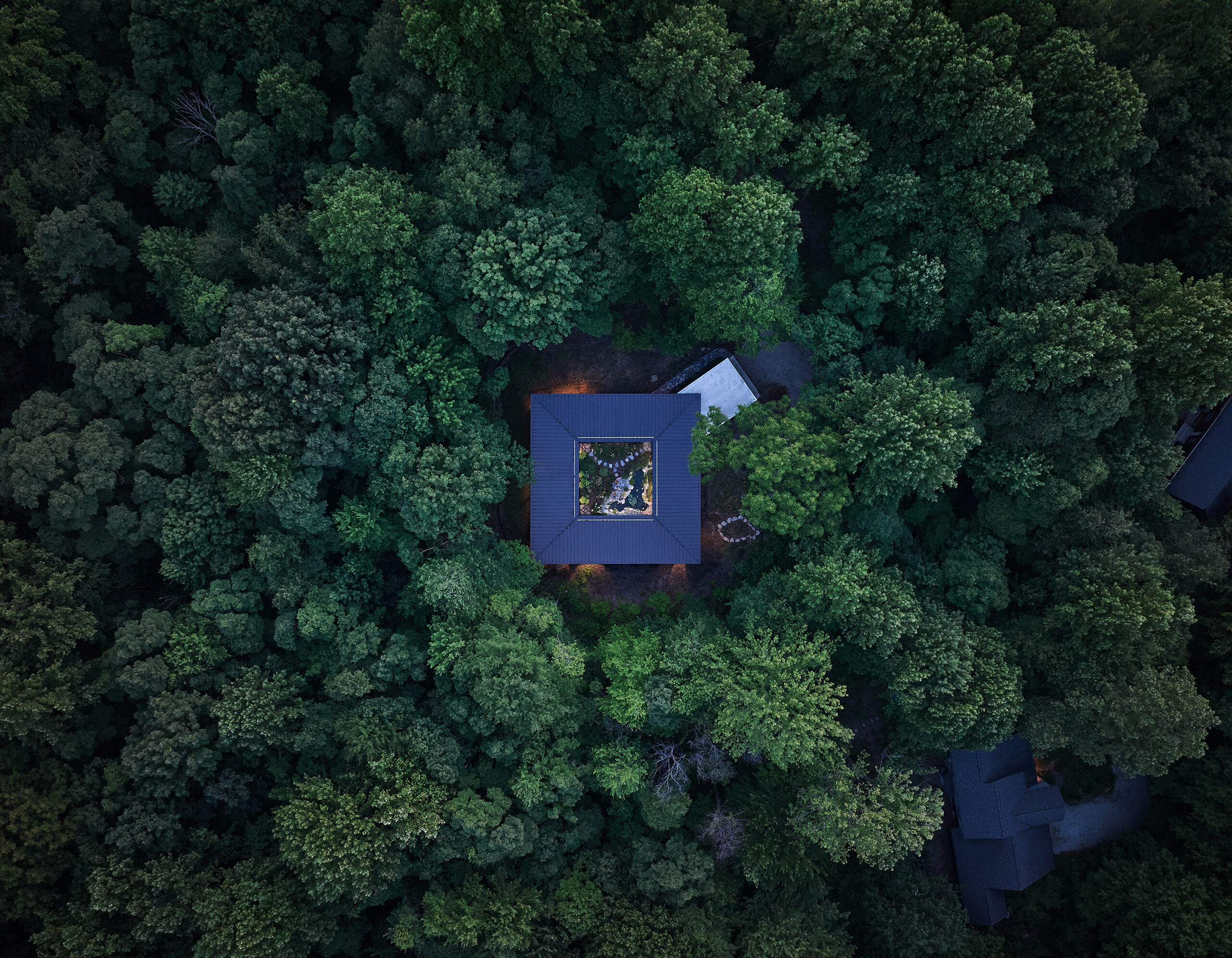
Additional Images
General Contractor: Dunes Development
Structural Engineer: Enspect Engineering
MEP/FP Engineer: BES Engineering
Photography: Steve Hall, Hall+Merrick+McCaugherty Photographers
Drone Photography: Brian M. Griffin – Griffin Imaging Studios

