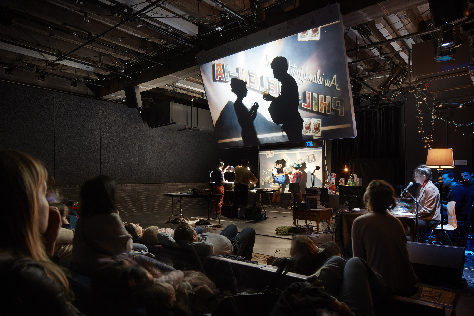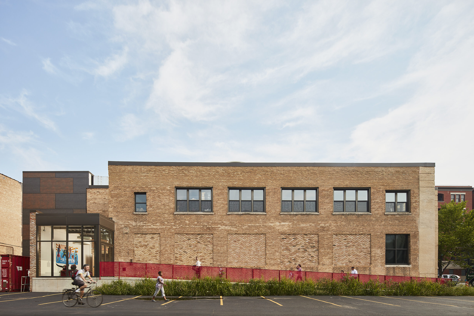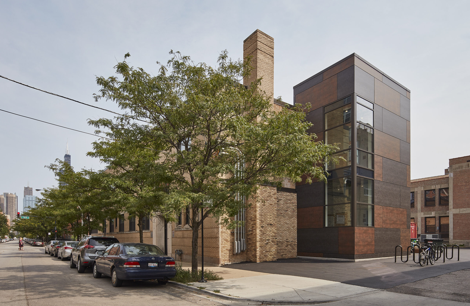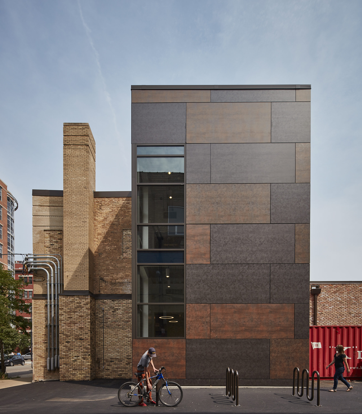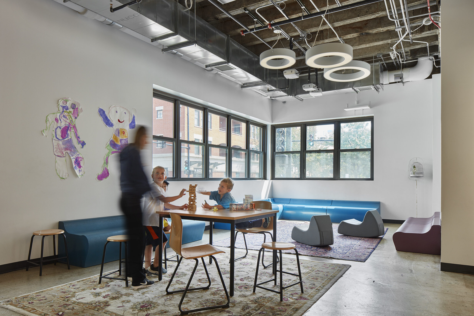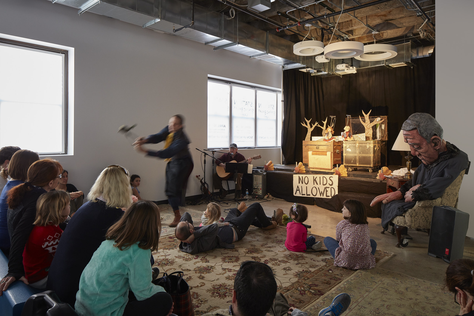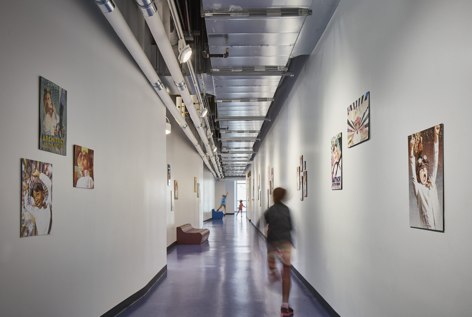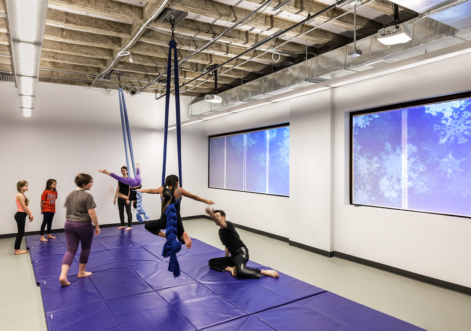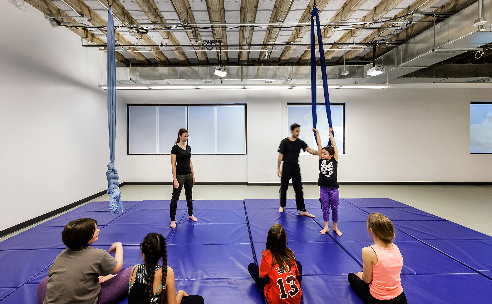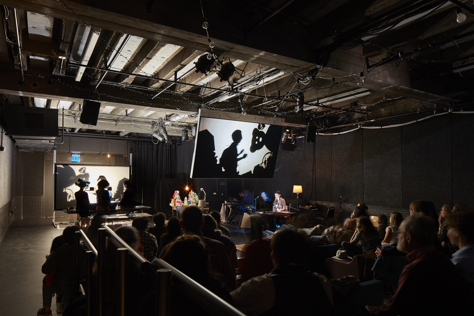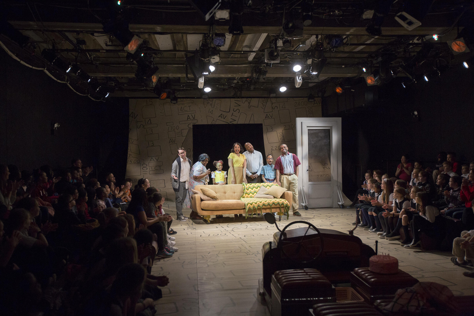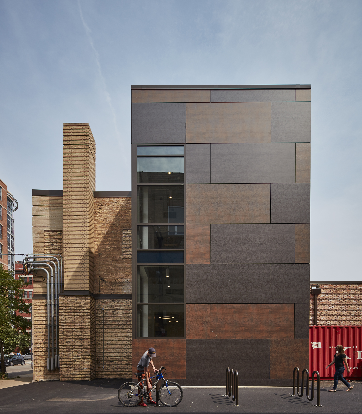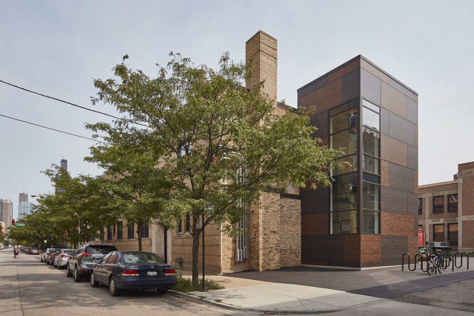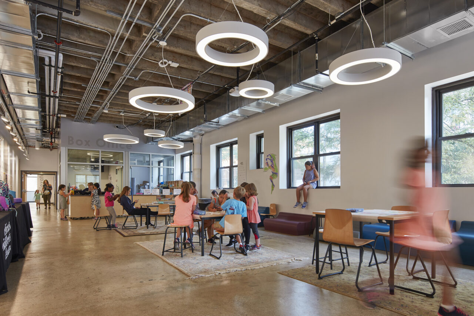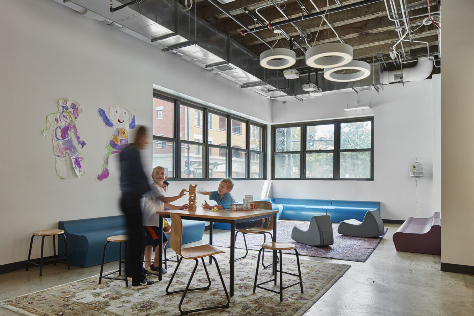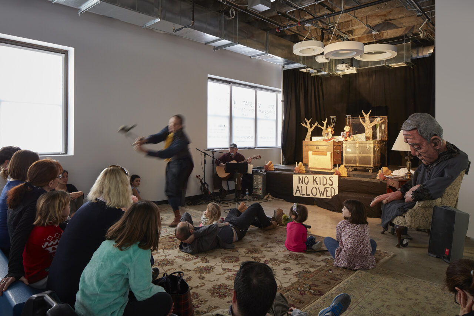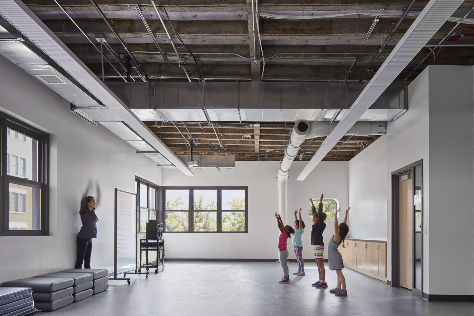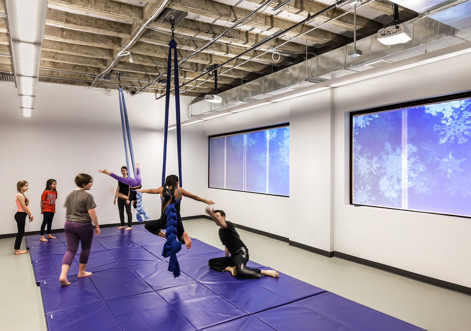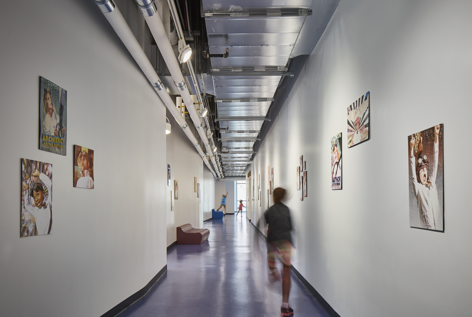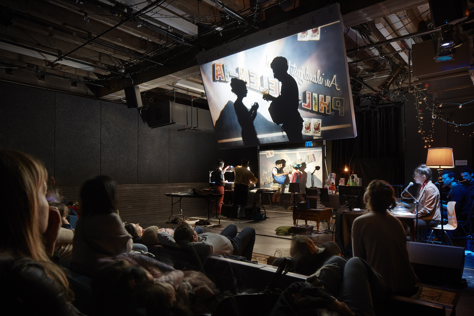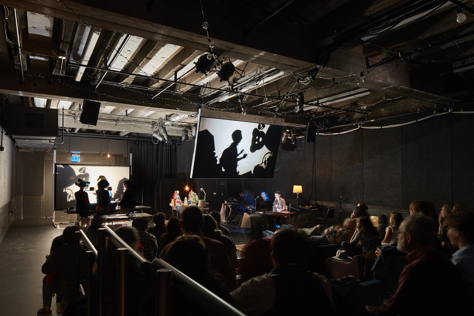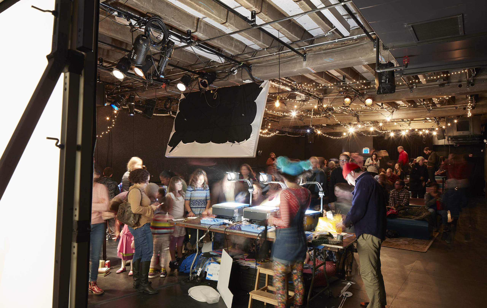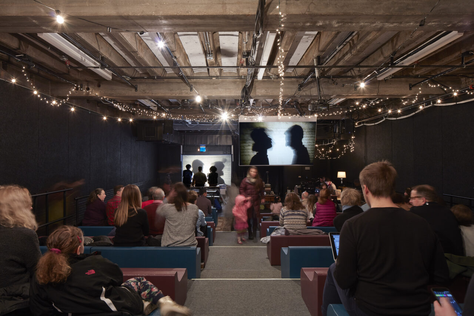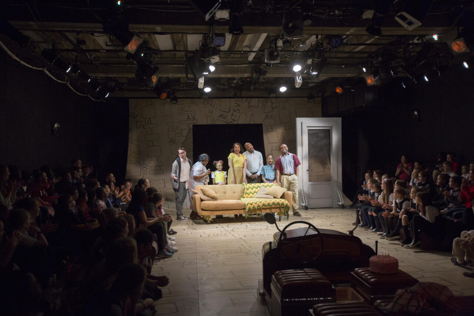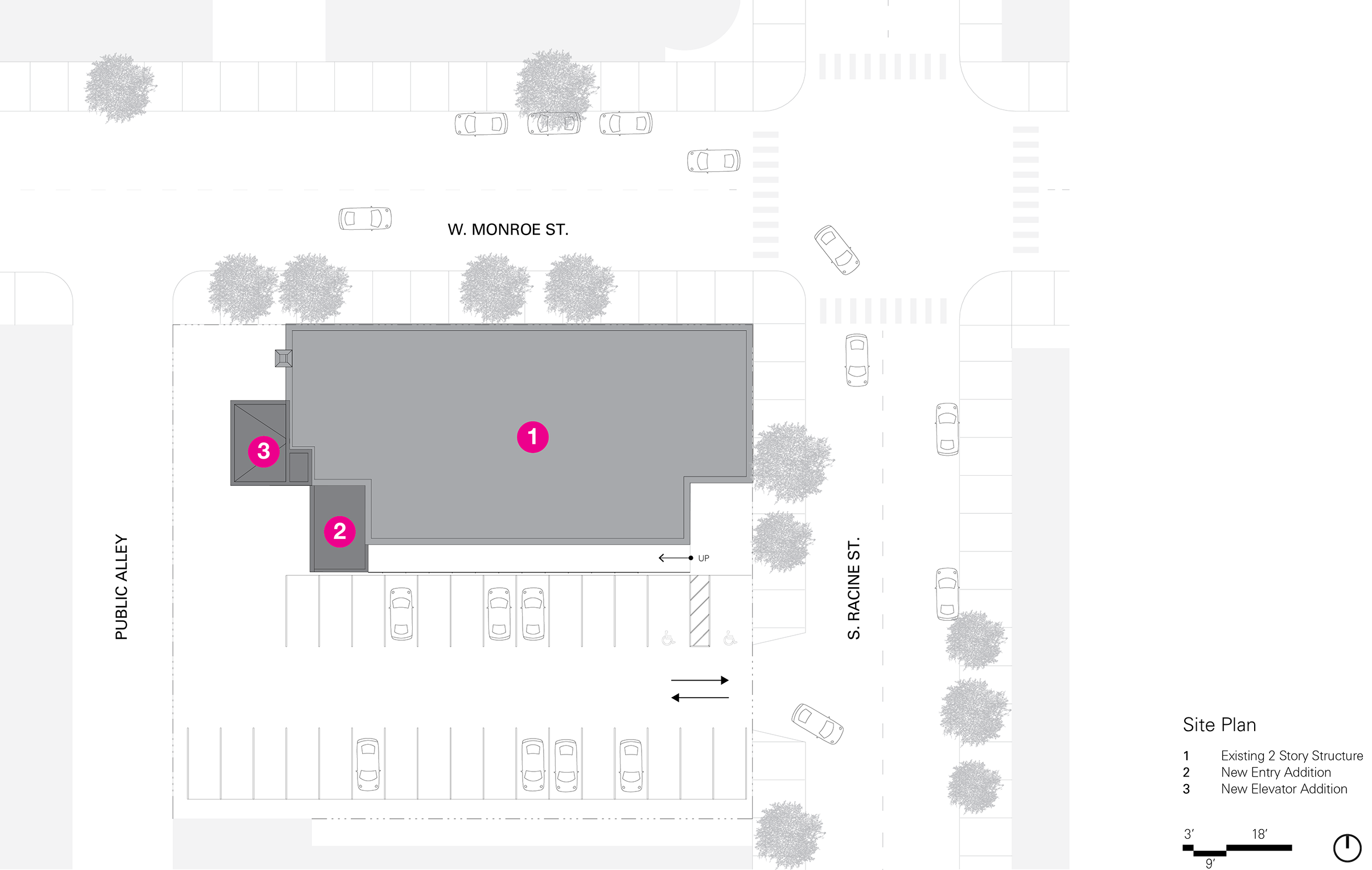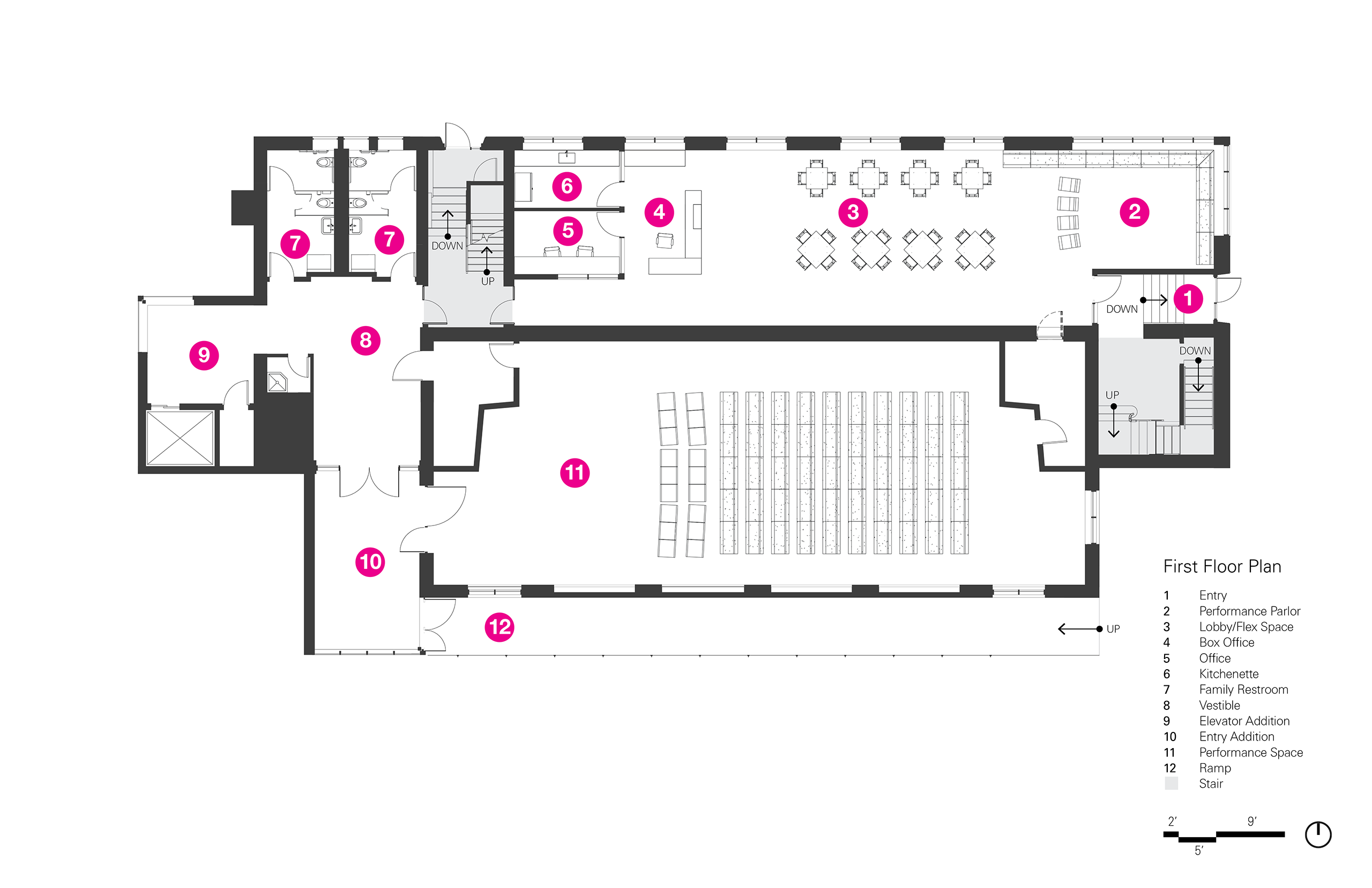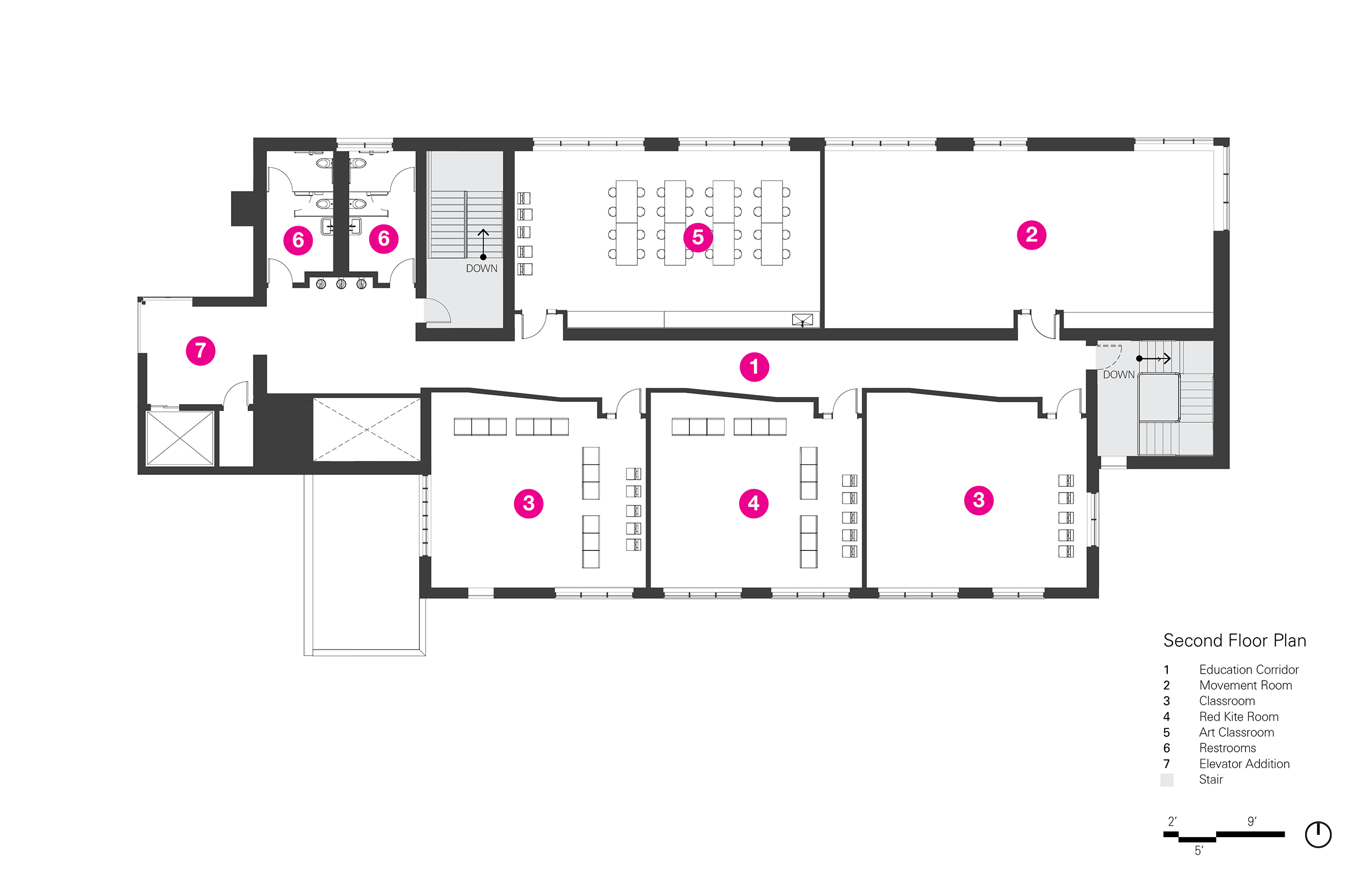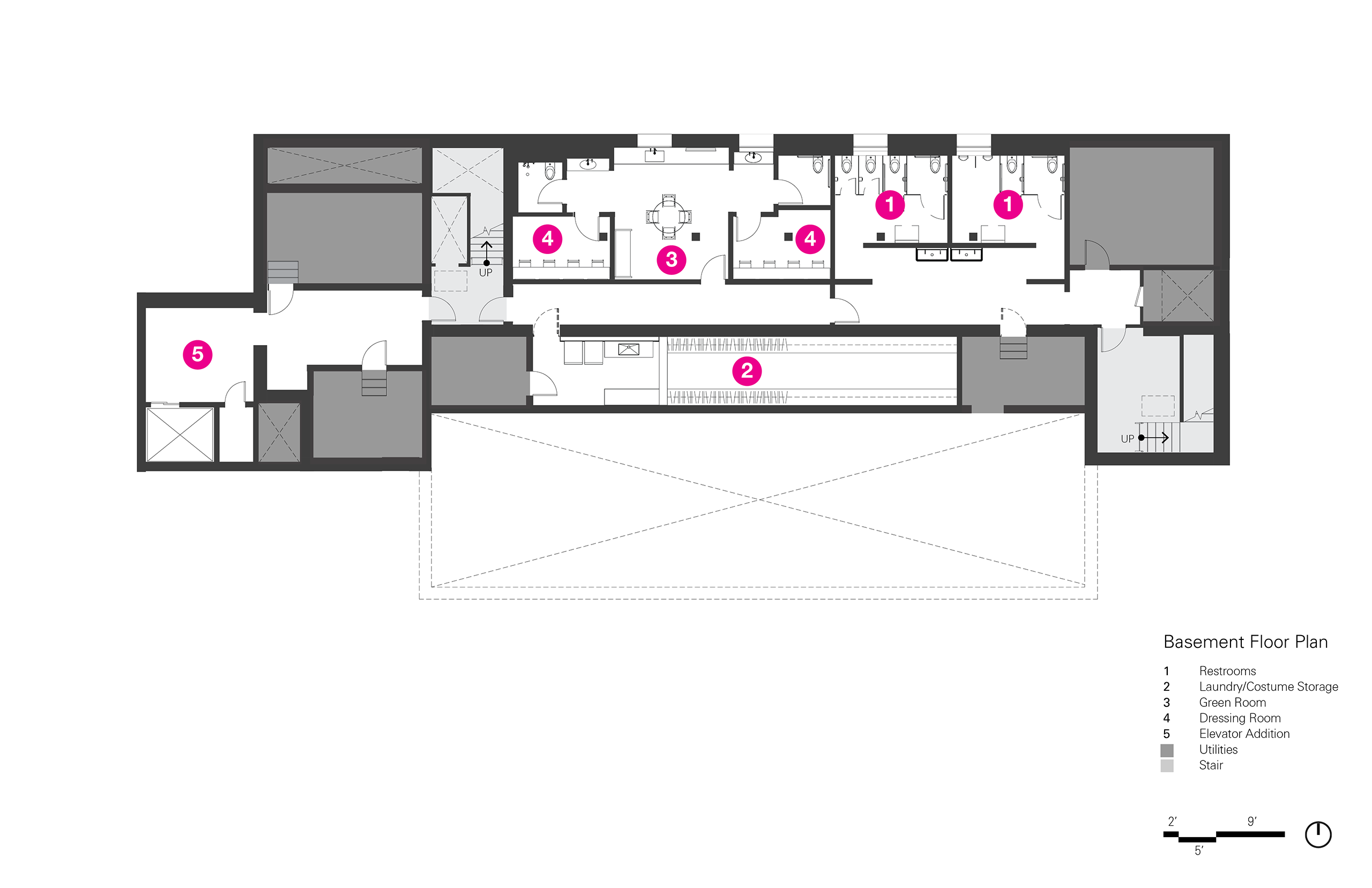Chicago Children’s Theatre exposes what typically hides “behind the curtain” to emphasize process and reinforce the idea that all program spaces can be places to explore the artistry, craft, and technology of the theater.
Located in the Near West Side, the project transformed a deteriorating police station into the organization’s first permanent home.
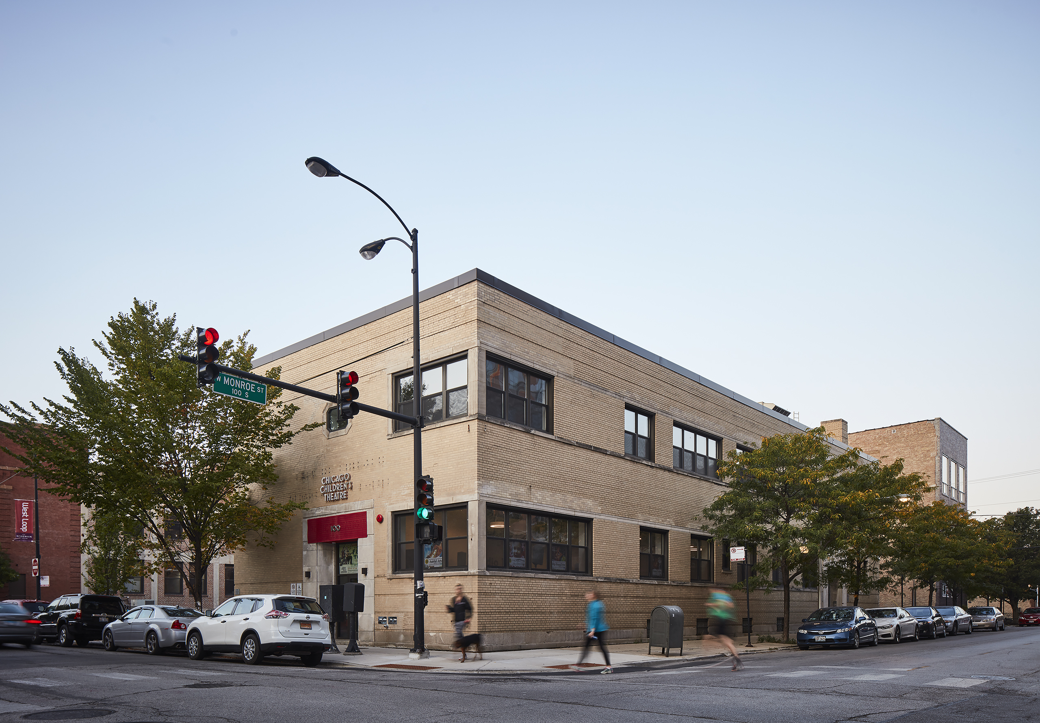
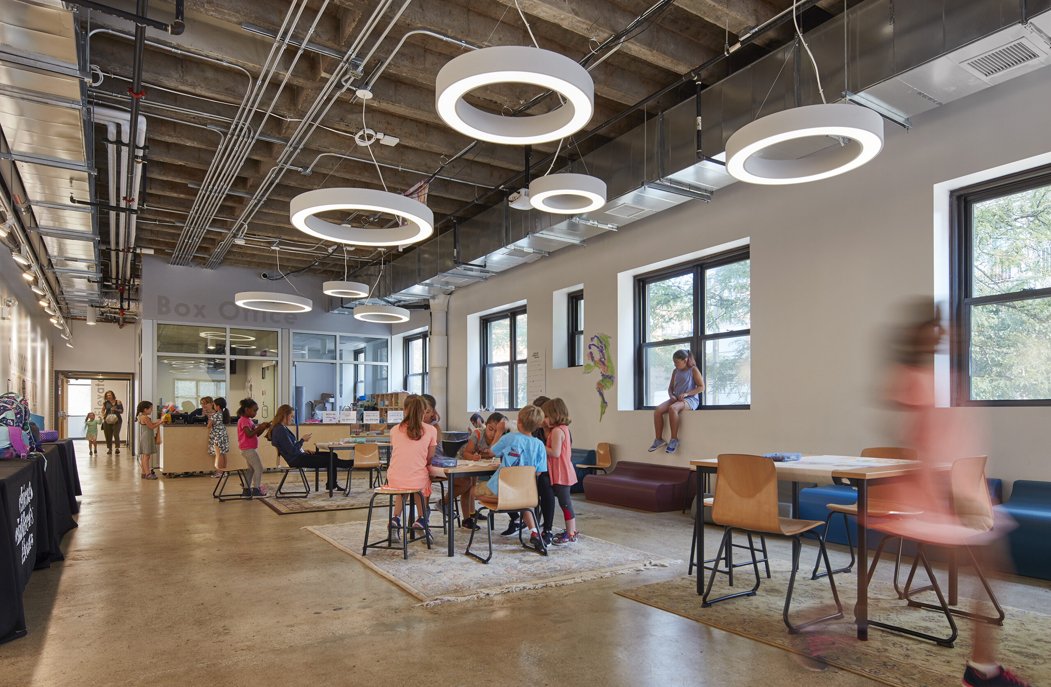
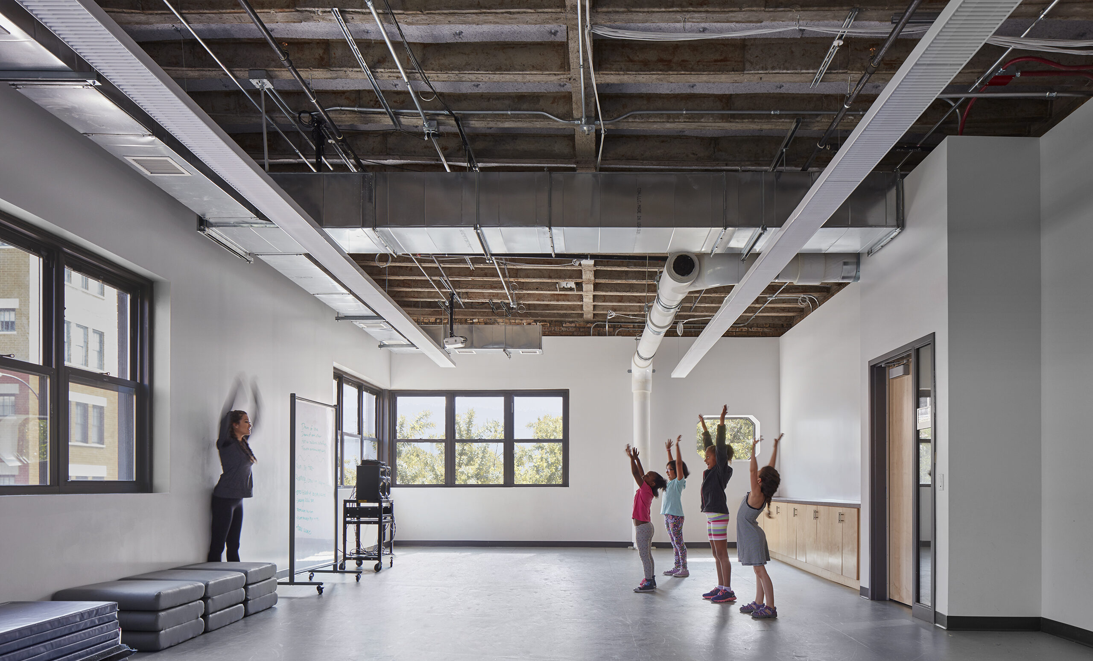
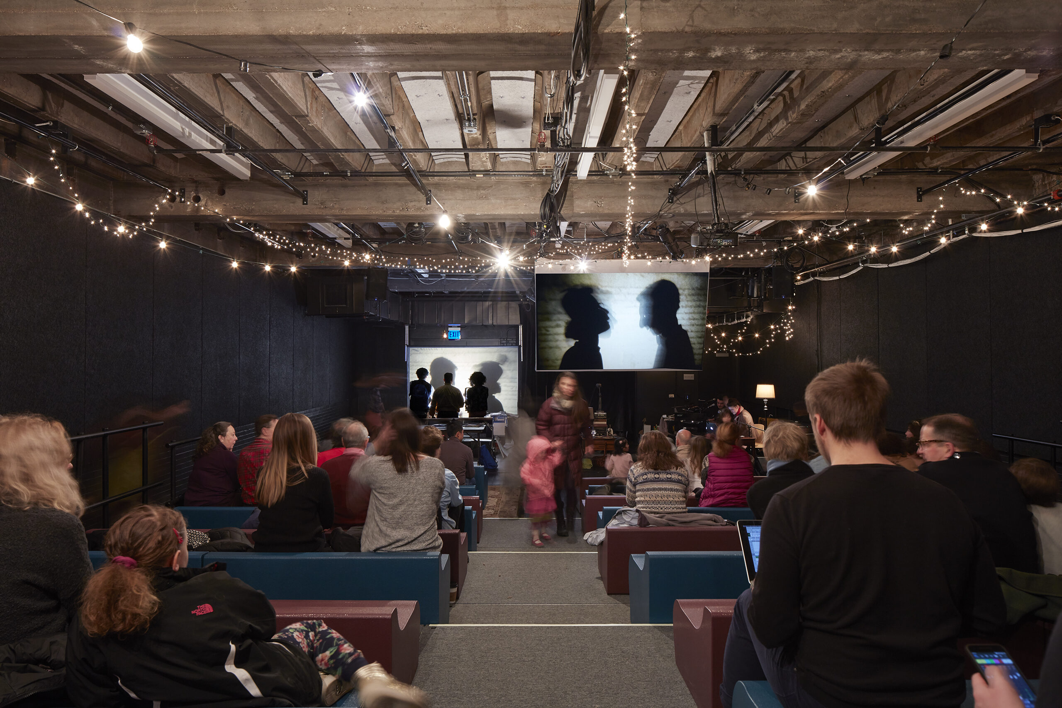
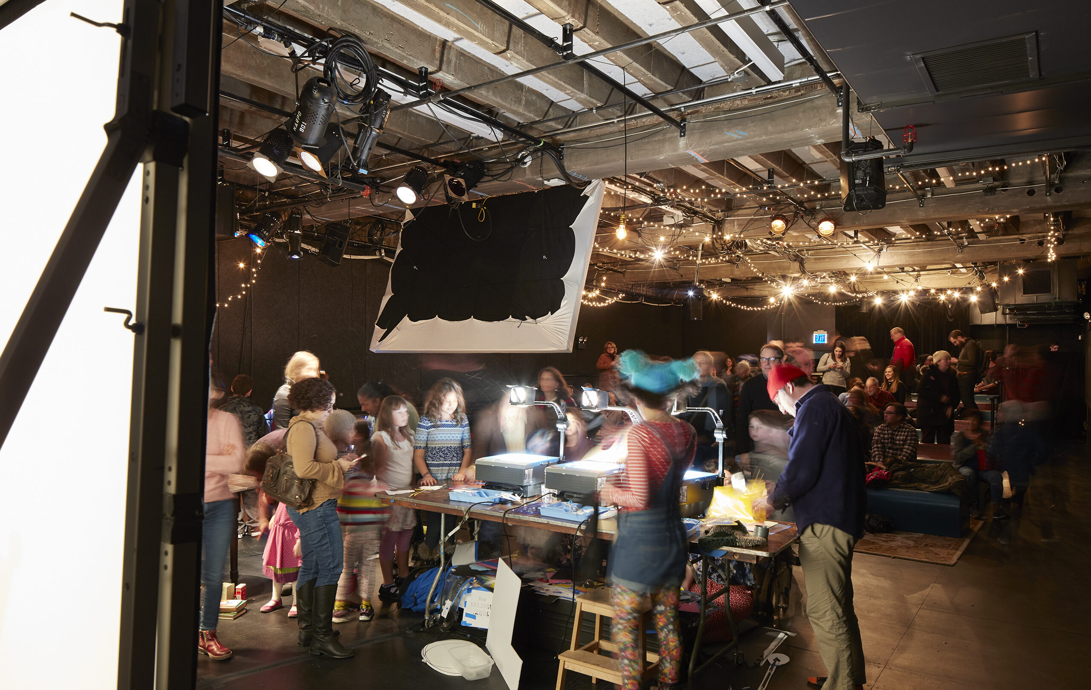
The heart of the project is the 149-seat Pritzker Family Studio Theatre, located in the footprint of the former jail cell block. The Studio is designed with flexible seating to accommodate student performances, smaller professional shows, and Red Kite interactive theater involving students with autism.
Once fulfilling a role of authority and confinement, the building is now a place of unbridled joyful interaction with the arts.
“With five brand-new classrooms devoted to performing arts instruction, it’s clear that education and community engagement are the heart and soul of Chicago Children’s Theatre’s first ever permanent home.”
Chicagoland Musical Theatre
Additional Images
Architect: Wheeler Kearns Architects
Collaborating Architect: Working Group 1
Structural: Thornton Tomasetti
General Contractor: Pepper Construction
MEP + Civil: Primera Engineering
Landscape: Site Design Group
Acoustical Consultant: Threshold Acoustics
Theater Consultant: Schuler Shook
LEED Consulting: SUMAC
Photography: Tom Harris Architectural Photography, Mark Ballogg, and courtesy of Chicago Children’s Theatre.

