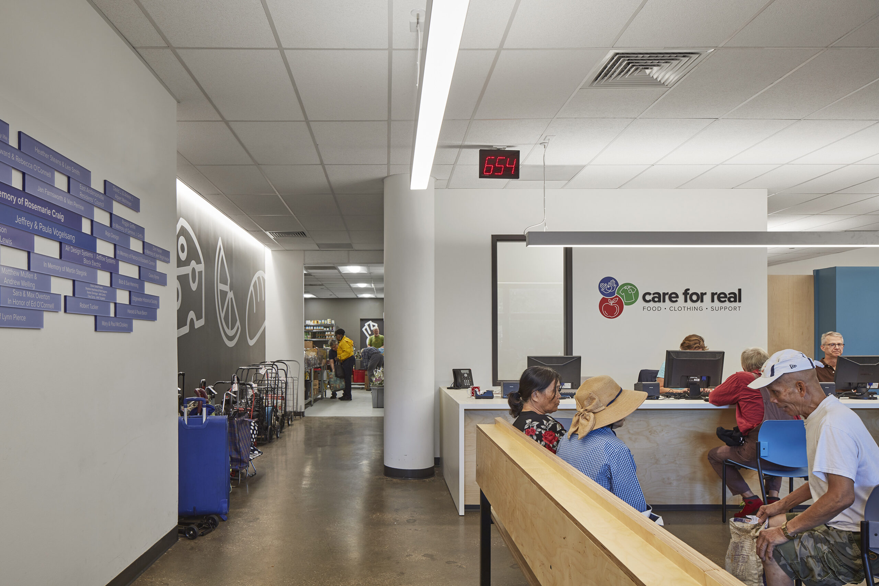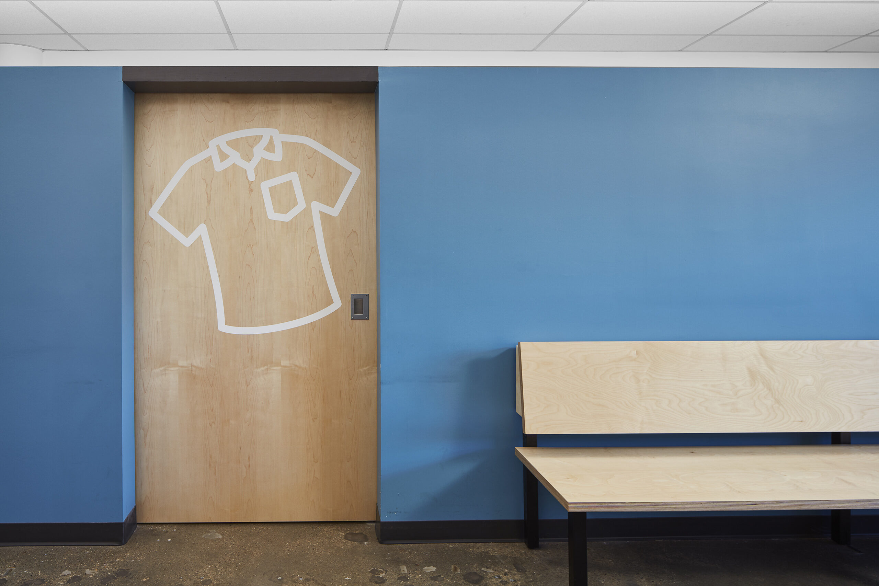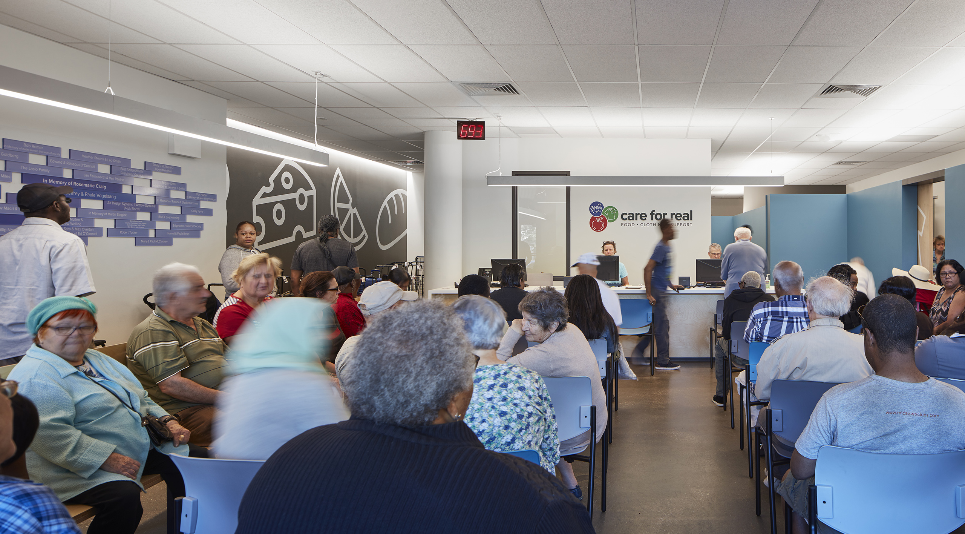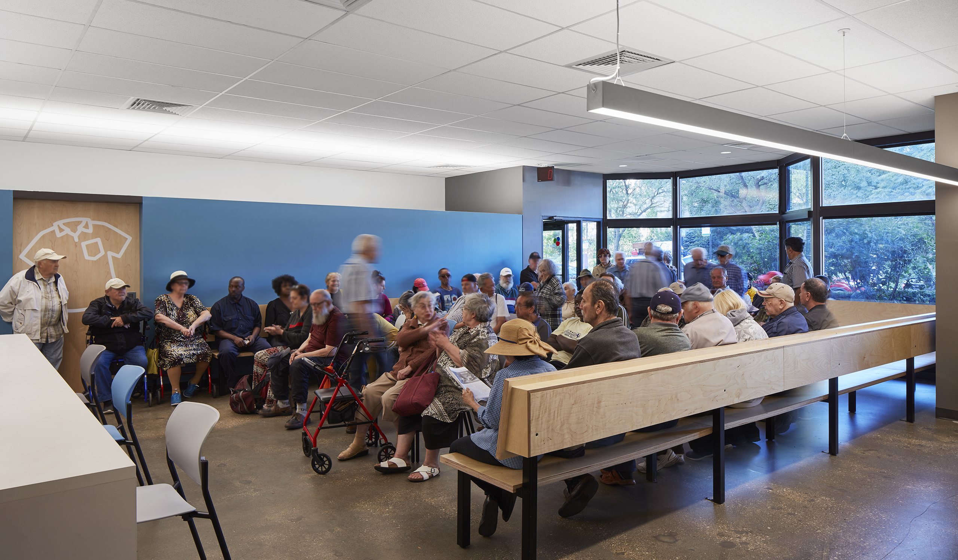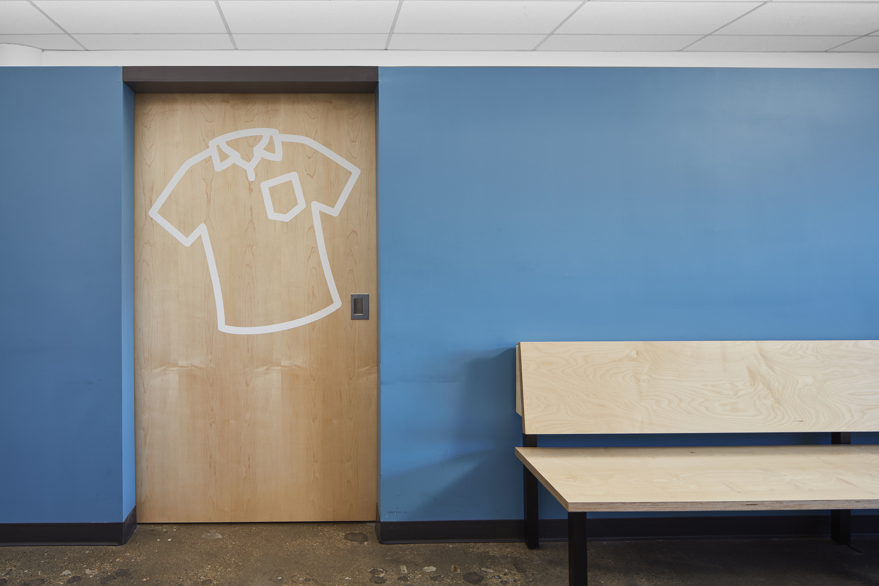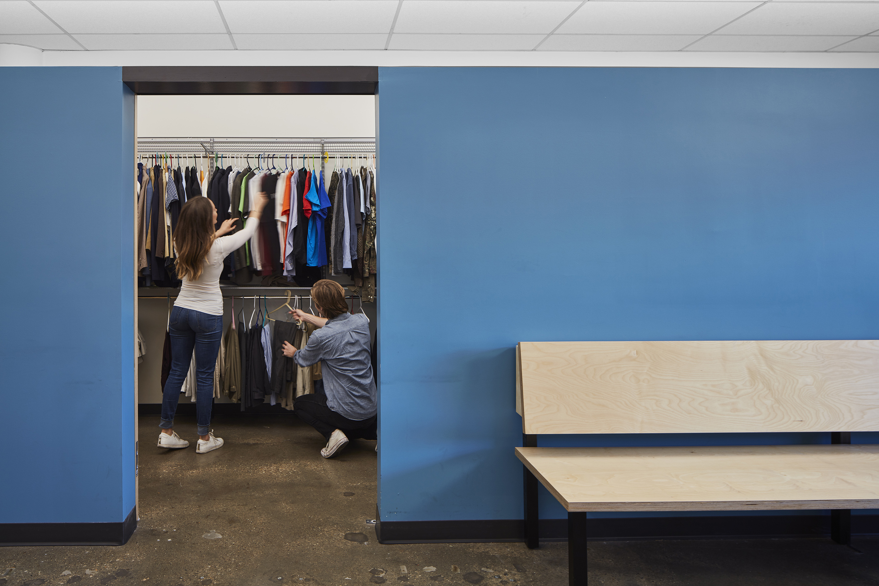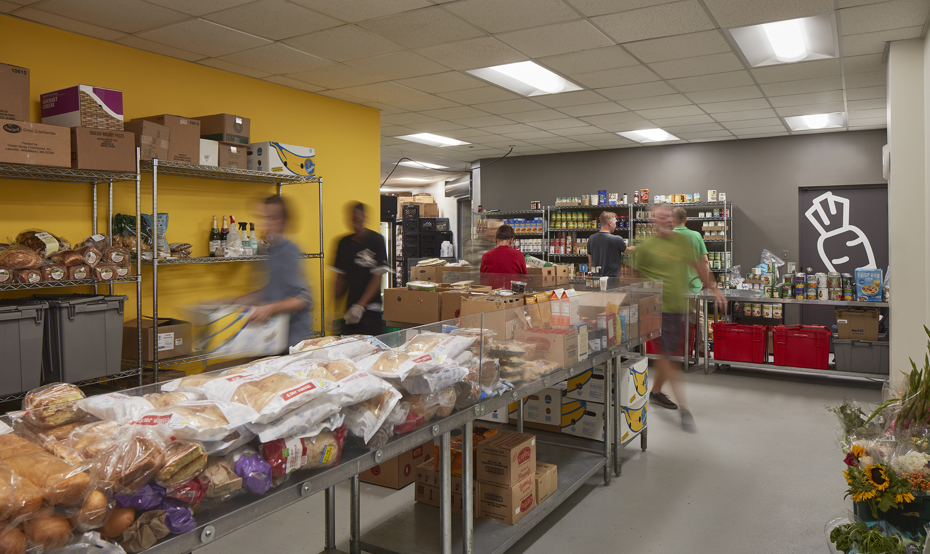Publications
Care for Real (CFR), established in 1970, provides essential food, clothing and counseling services to Chicago’s Edgewater’s community. With a modest budget, the project uses strategic, thoughtful design moves to renovate their space and improve the user experience for clients.
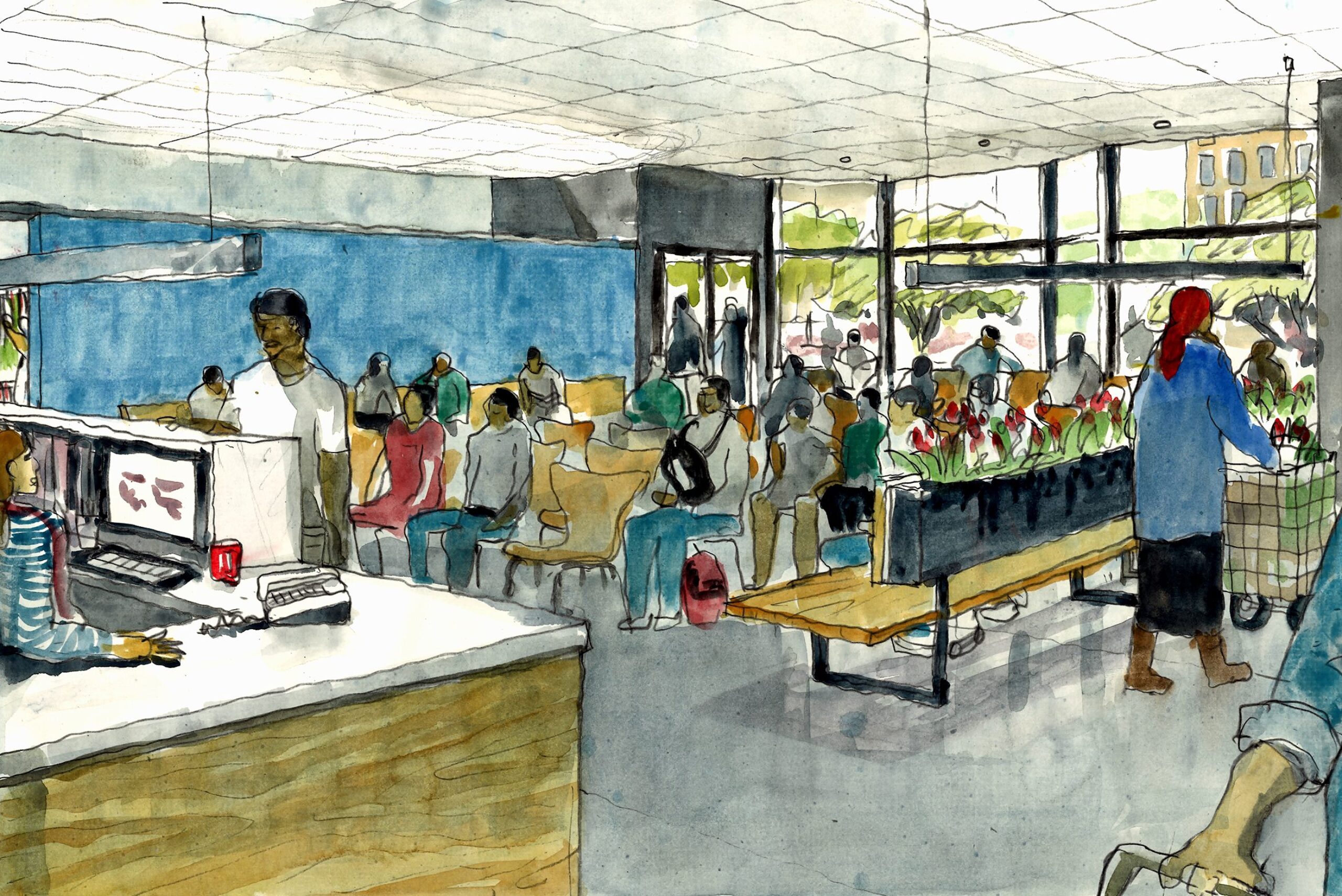
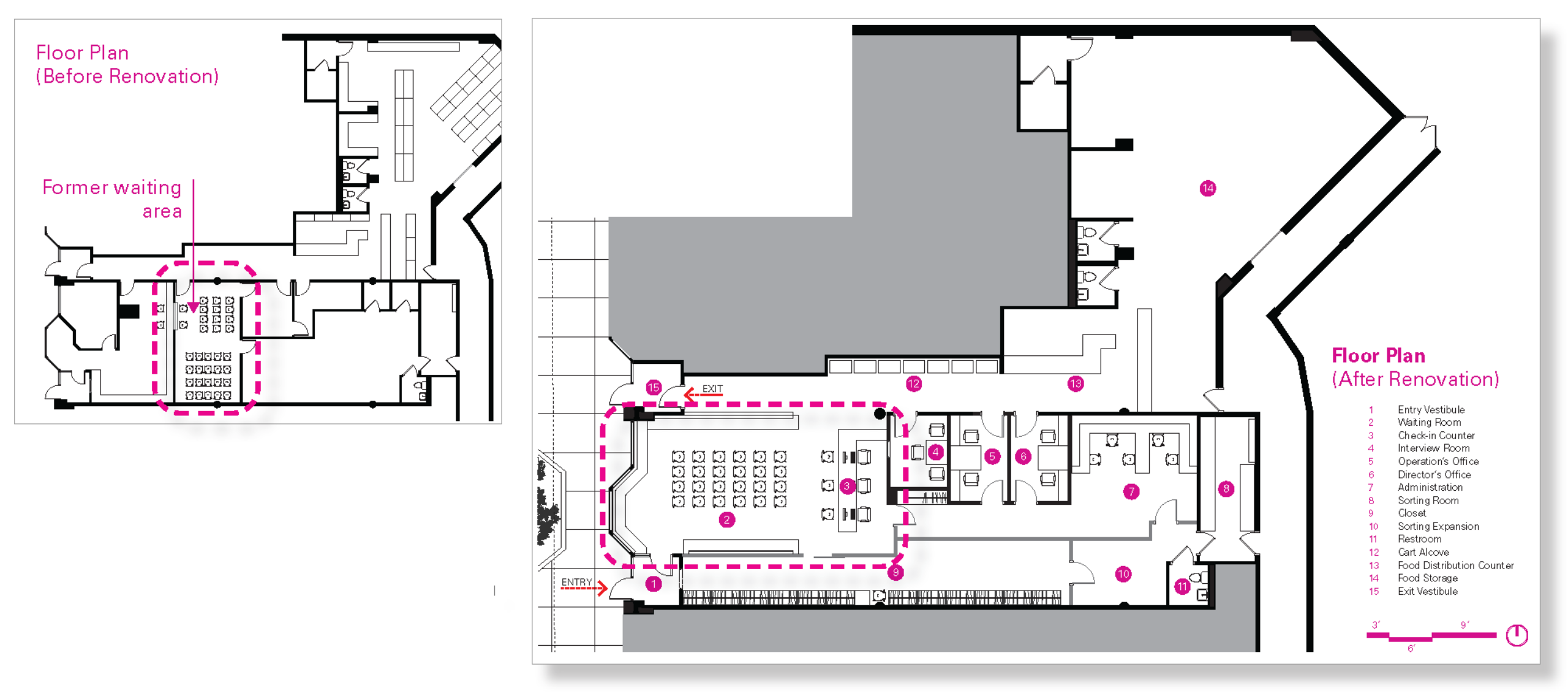
The improved design relocates all public and client spaces to the light-filled storefront, and a former private staff entry is repurposed into a threshold for everyone.
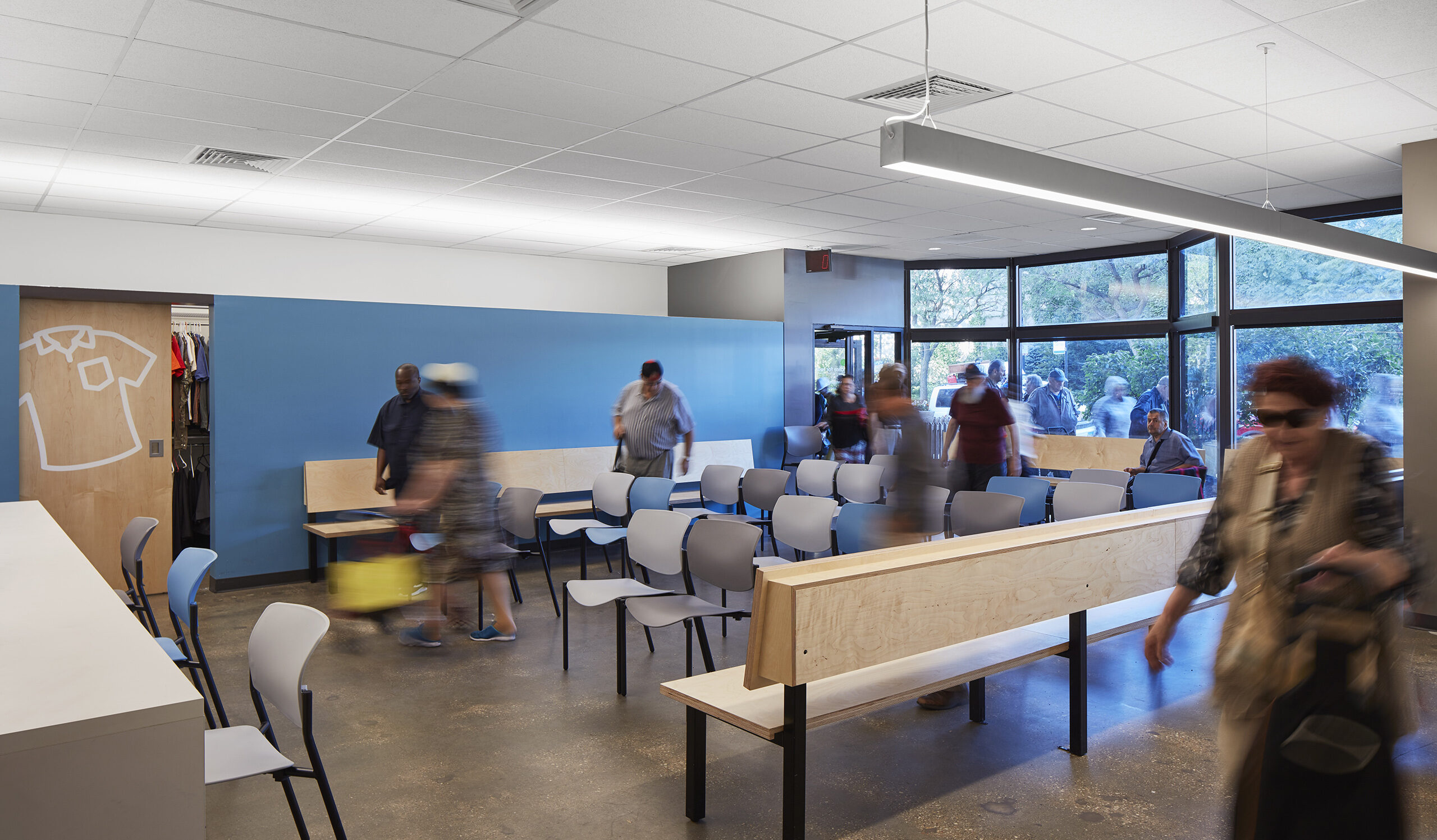
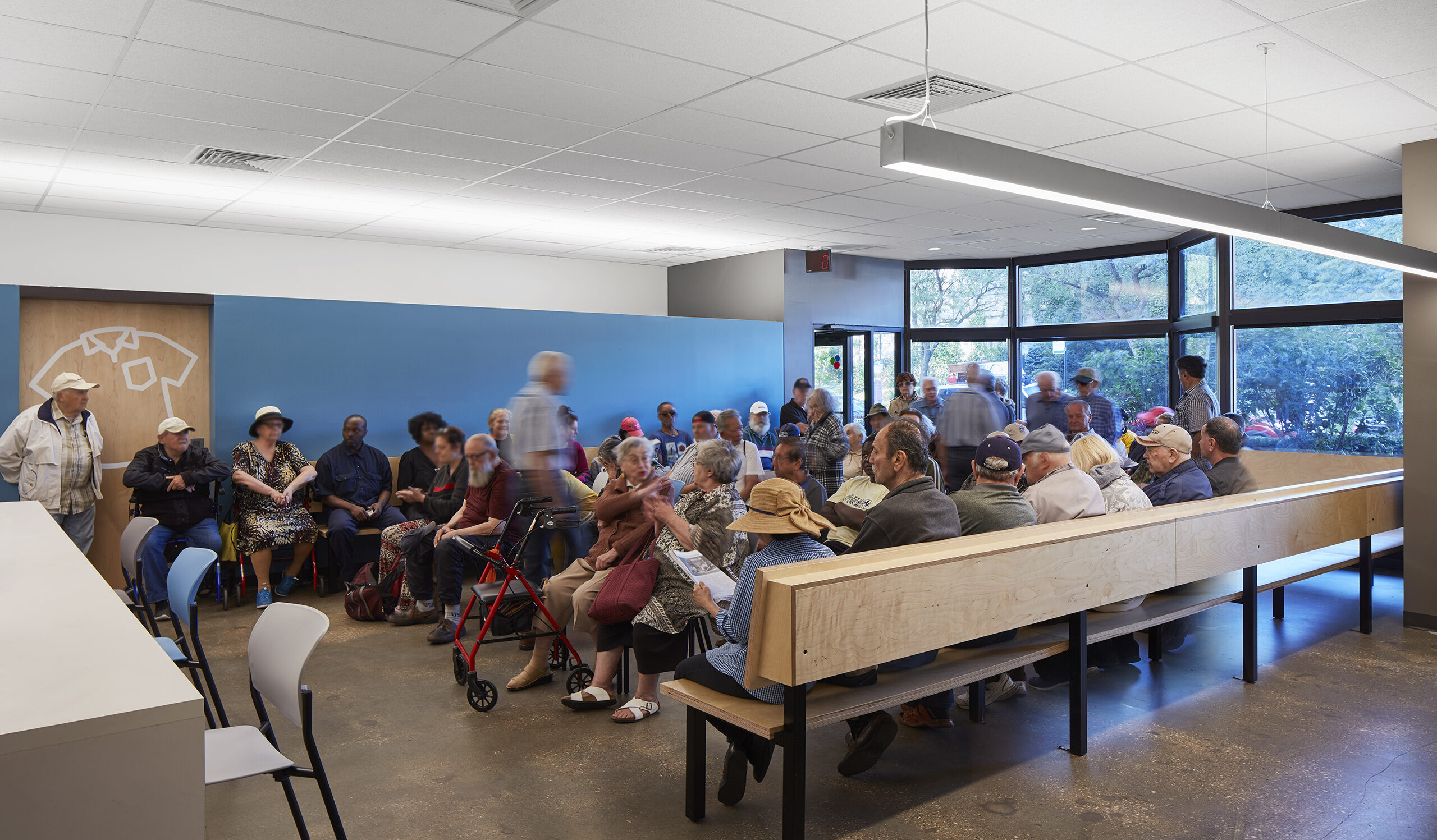
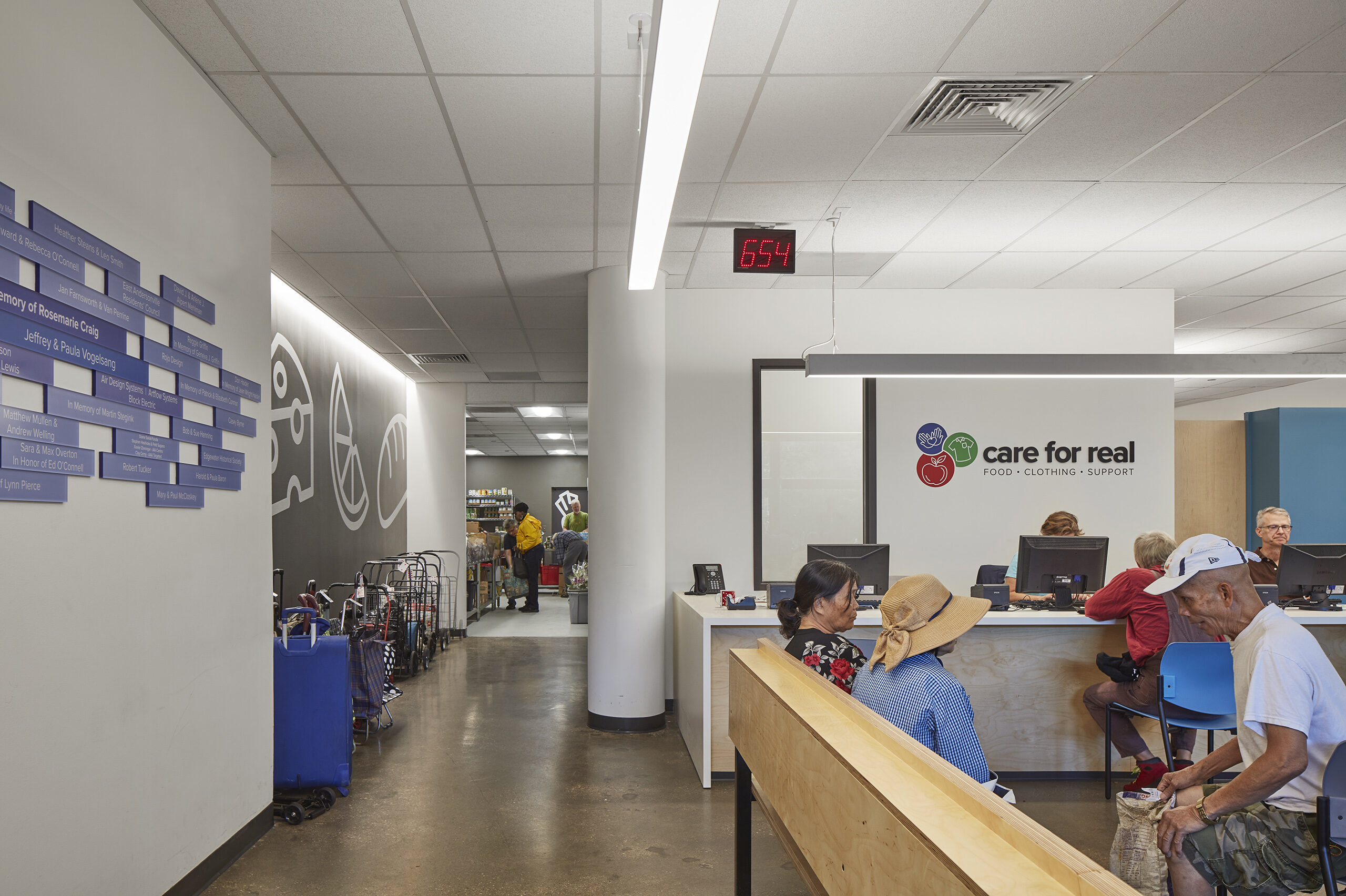
Clients are now greeted on entry by a volunteer, issued a number and are directed to a waiting area. An arrangement of loose chairs in the center and birch plywood benches around the perimeter increase seating capacity from 40 to 60. Additionally, clients now have the option to store shopping carts in a dedicated ‘parking area,’ and thereby open up the circulation in the waiting area.
A new receptionist desk anchors the space and welcomes visitors immediately on entry. Administrative offices are centralized, around which clients move through the existing food distribution to the north and the new clothing distribution space to the south.
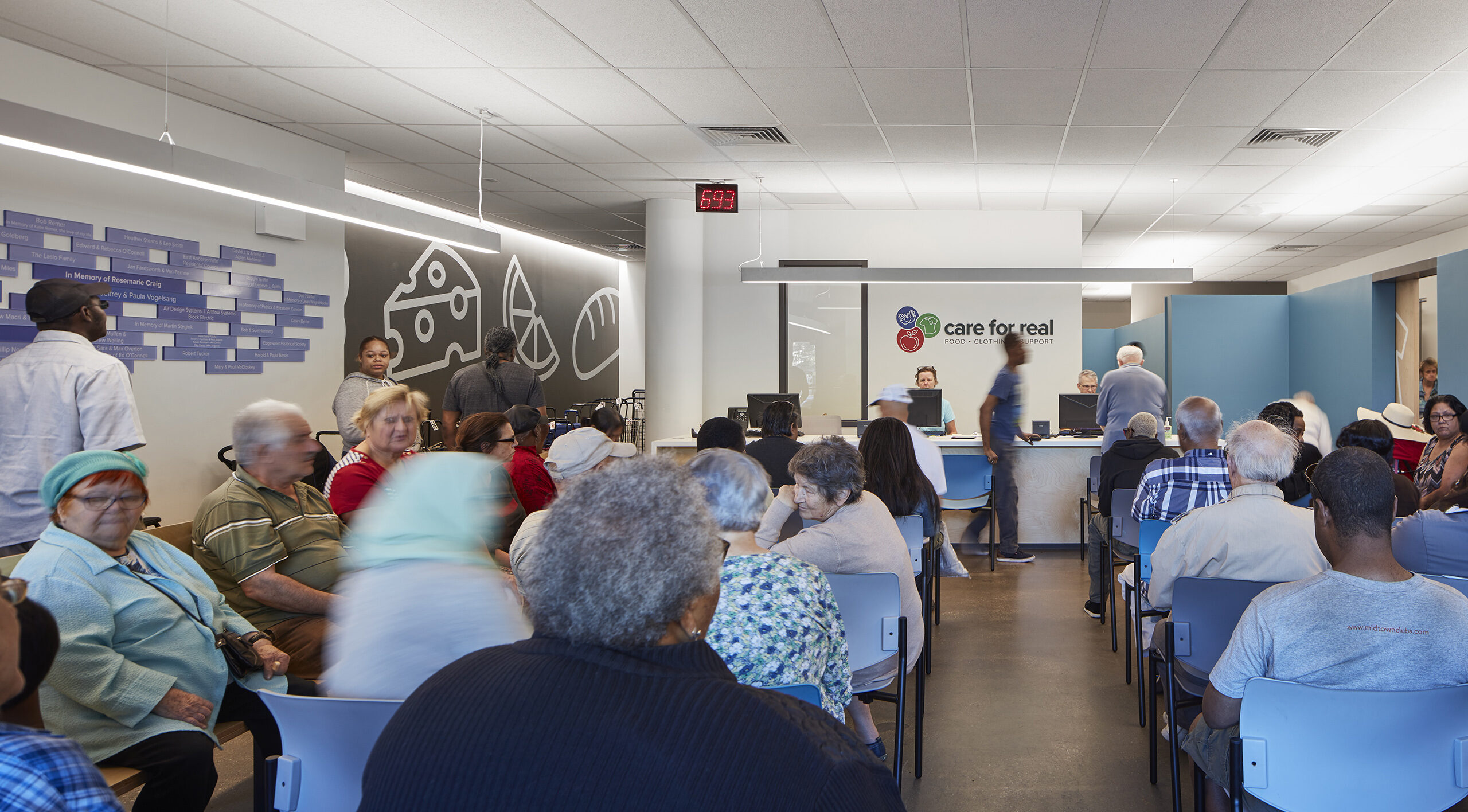
The enlarged clothing closet is outfitted with hanging and shelves on both sides of a center aisle, permitting efficiencies in display and retrieval of goods. This improved organization ensures clients have a positive and dignified shopping experience.
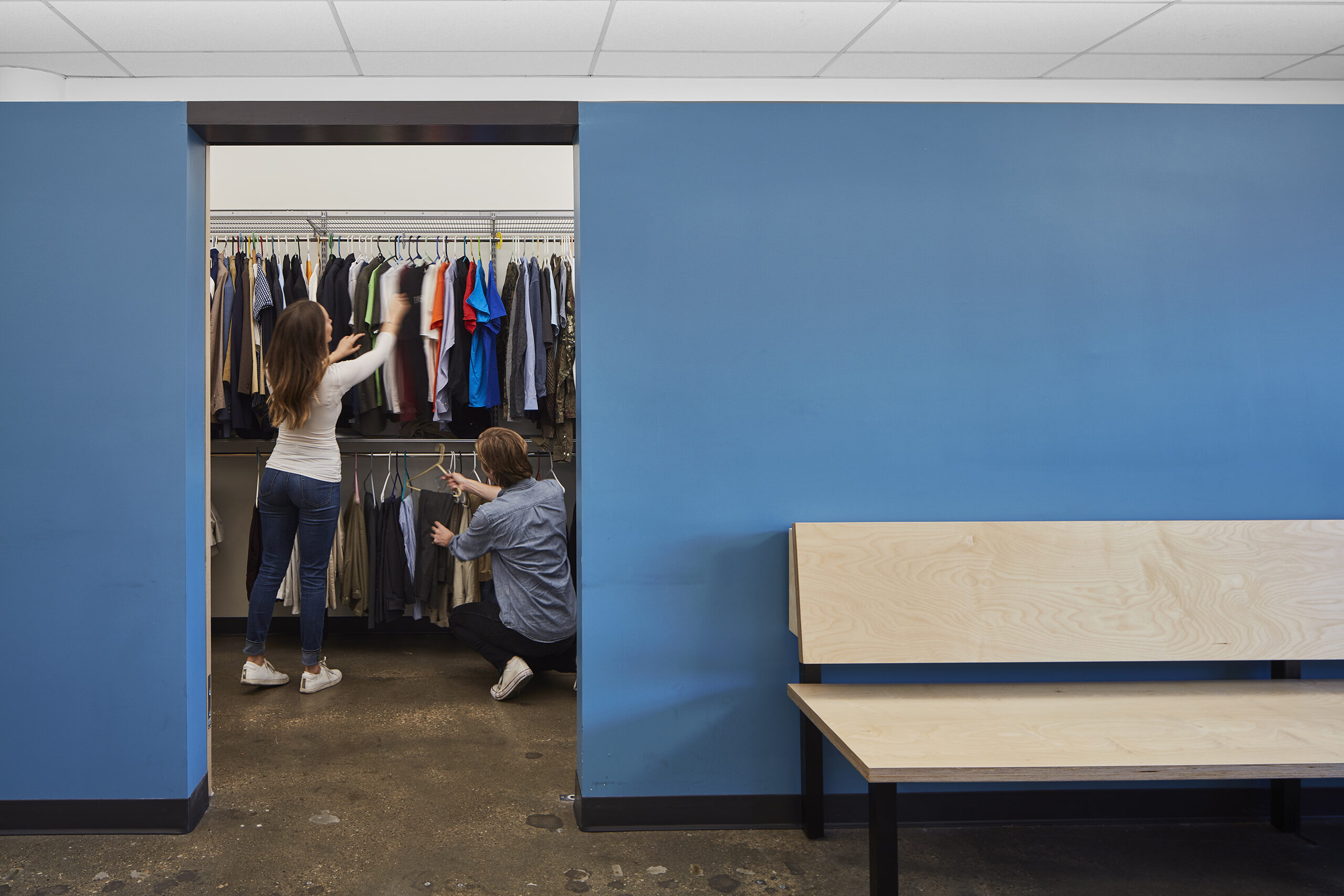
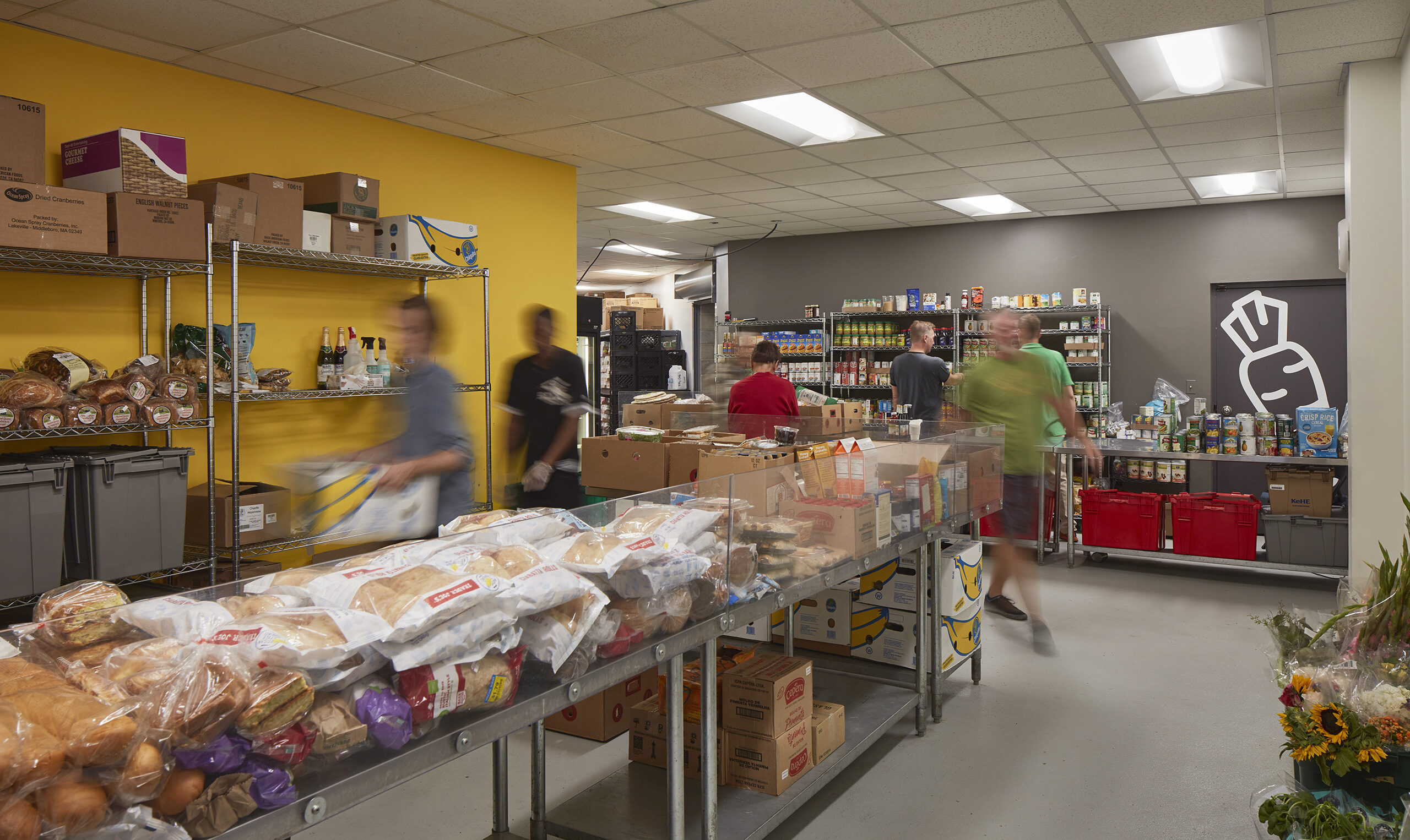
Additional Images
Photography: Tom Harris
General Contractor: Bulley & Andrews

