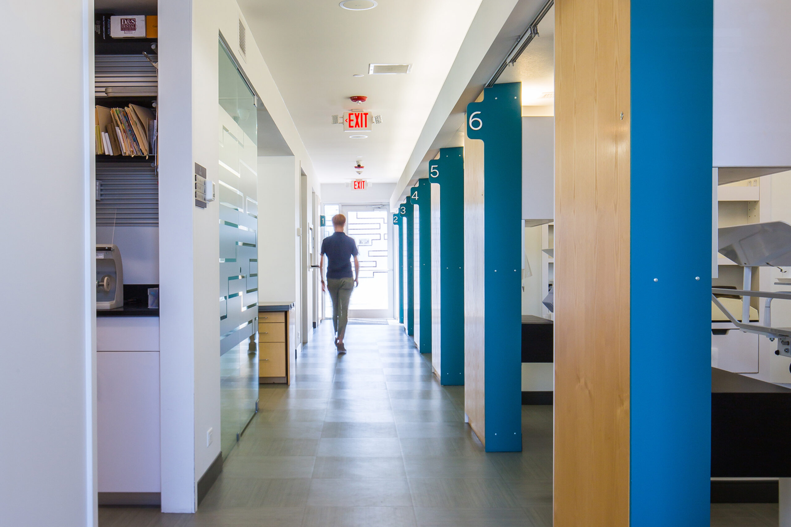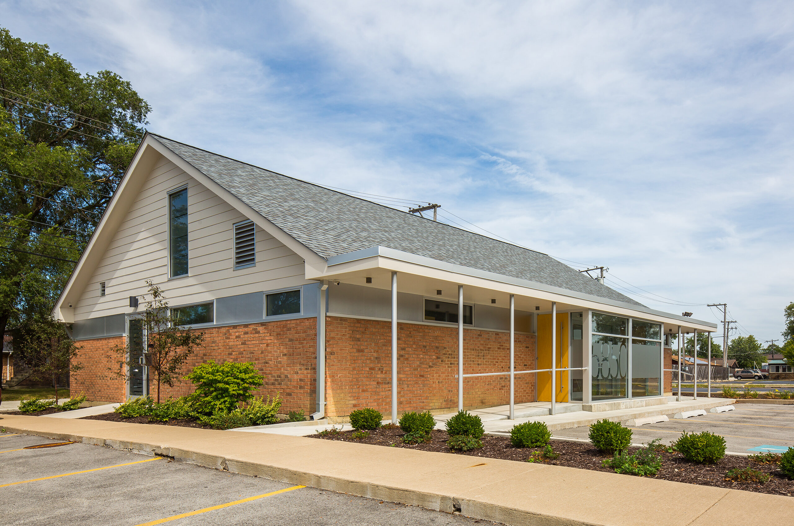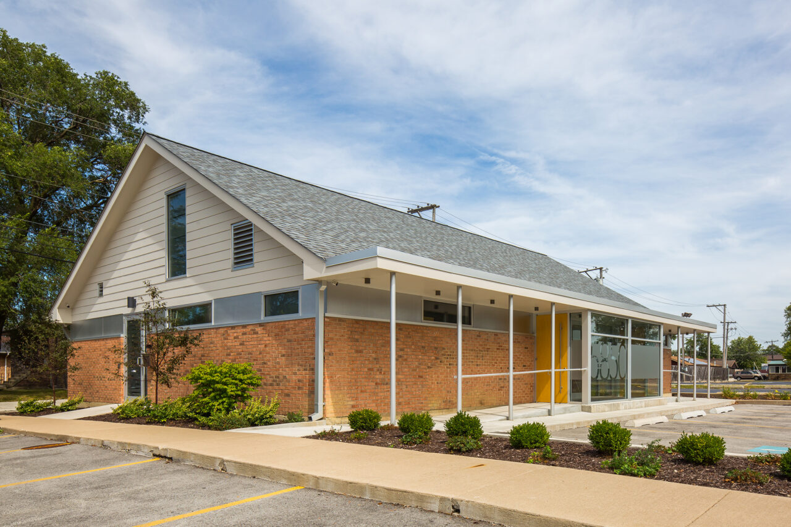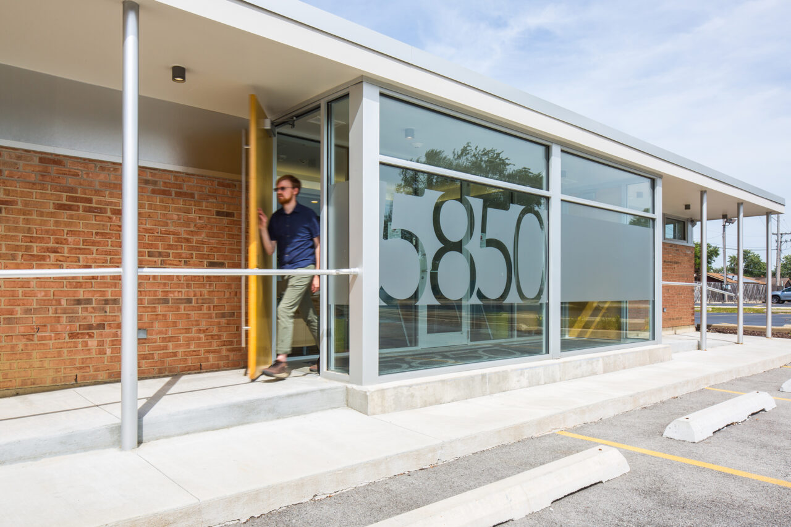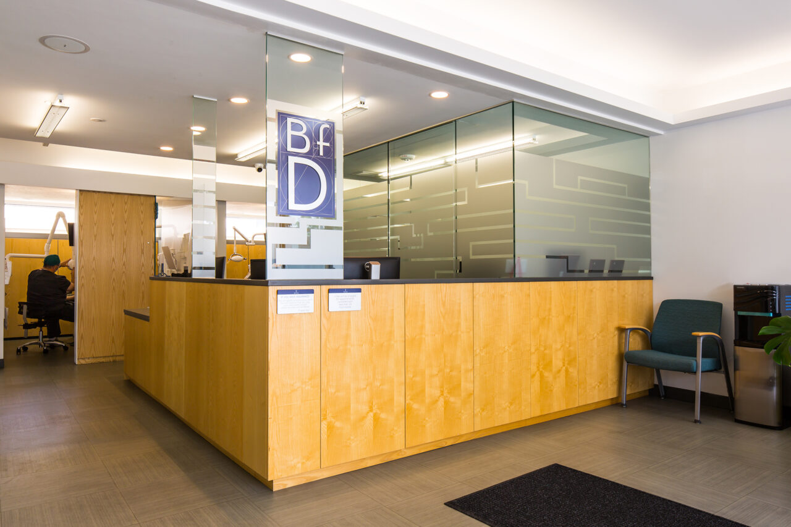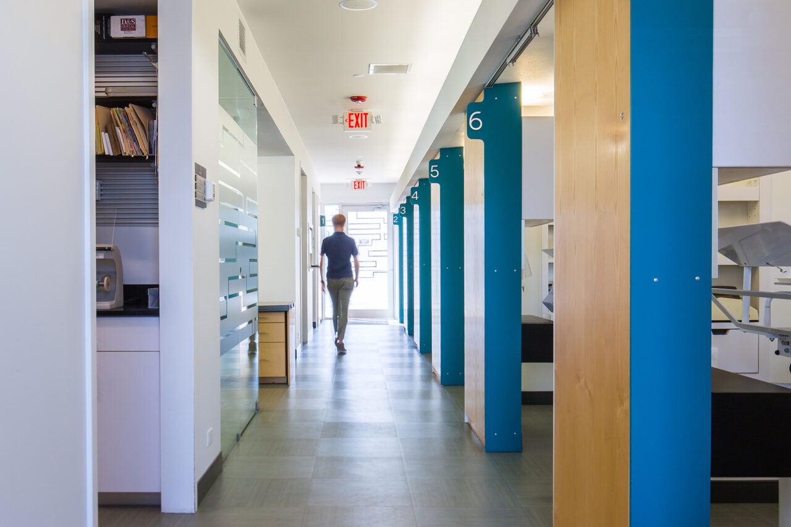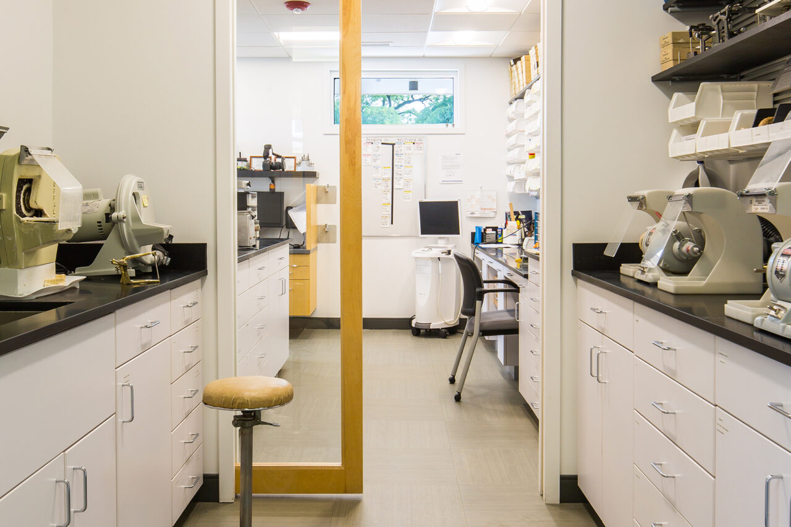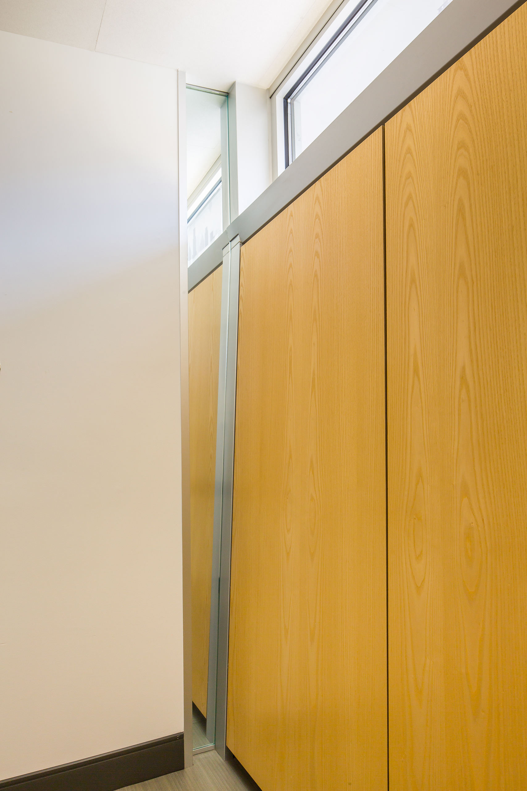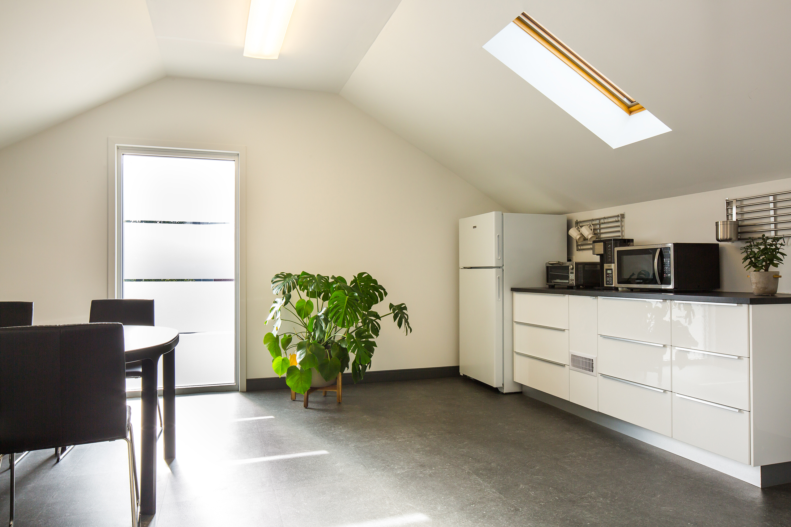Outgrowing their old location, Baptist Family Dental wanted to reimagine the possibilities for their practice with the renovation of a former optometrist office. Beyond the typical design of a dental office, special emphasis was placed on workflow efficiency and creating a pleasant patient experience in the operatory rooms.
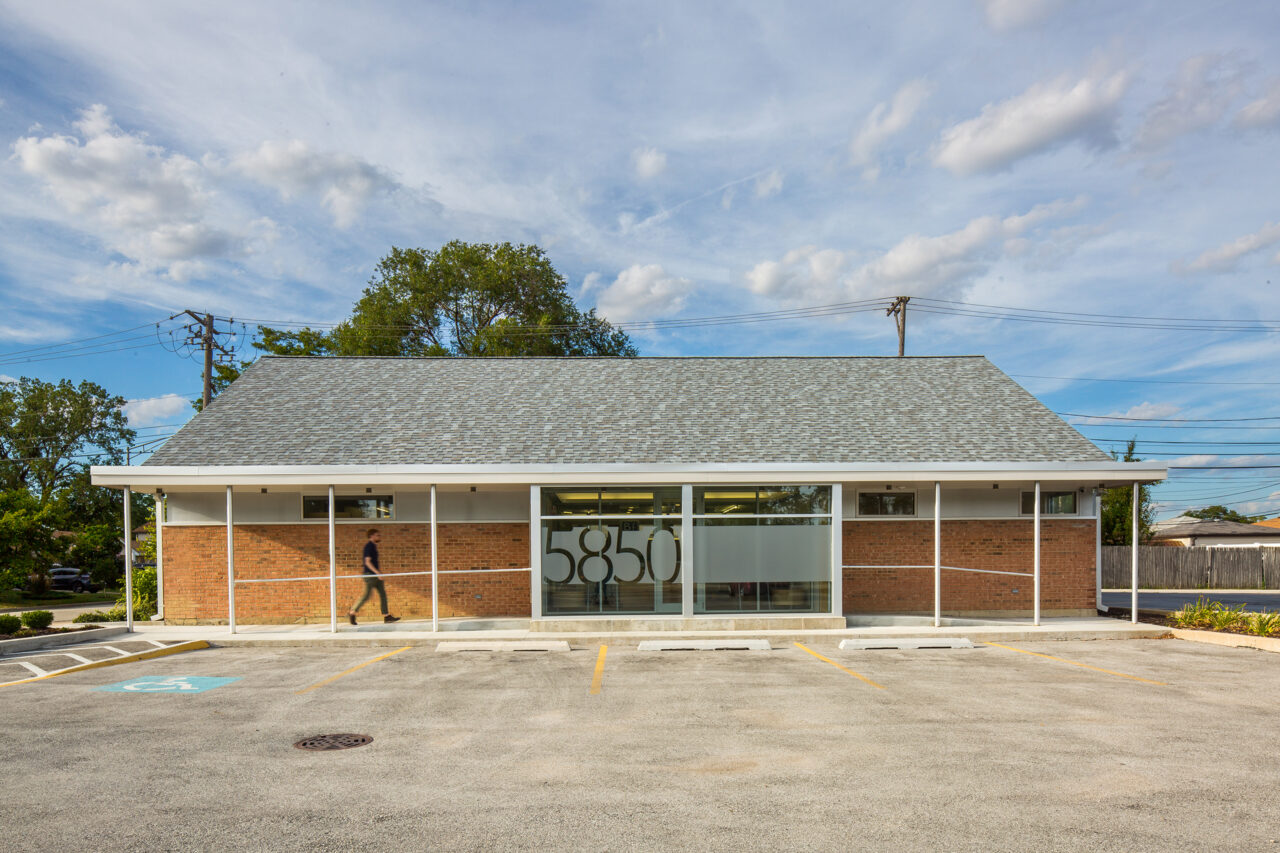
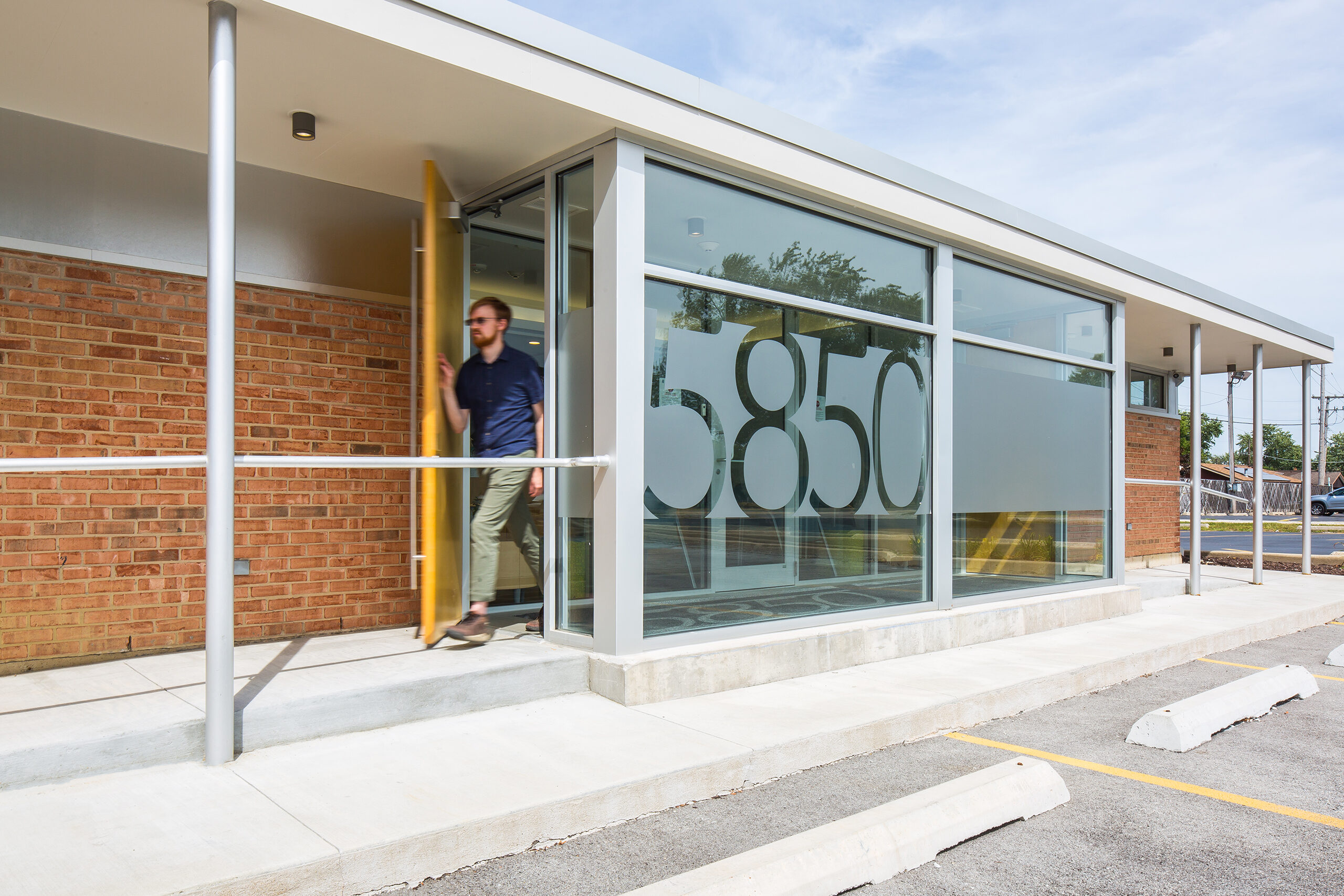
LEAN principles were considered in the careful sizing and placing of each room, each piece of equipment, each storage compartment to minimize distance and maximize workflow. This focus is representative of the care and detail of work that is being performed from the time a patient arrives through the dental work that is being performed.
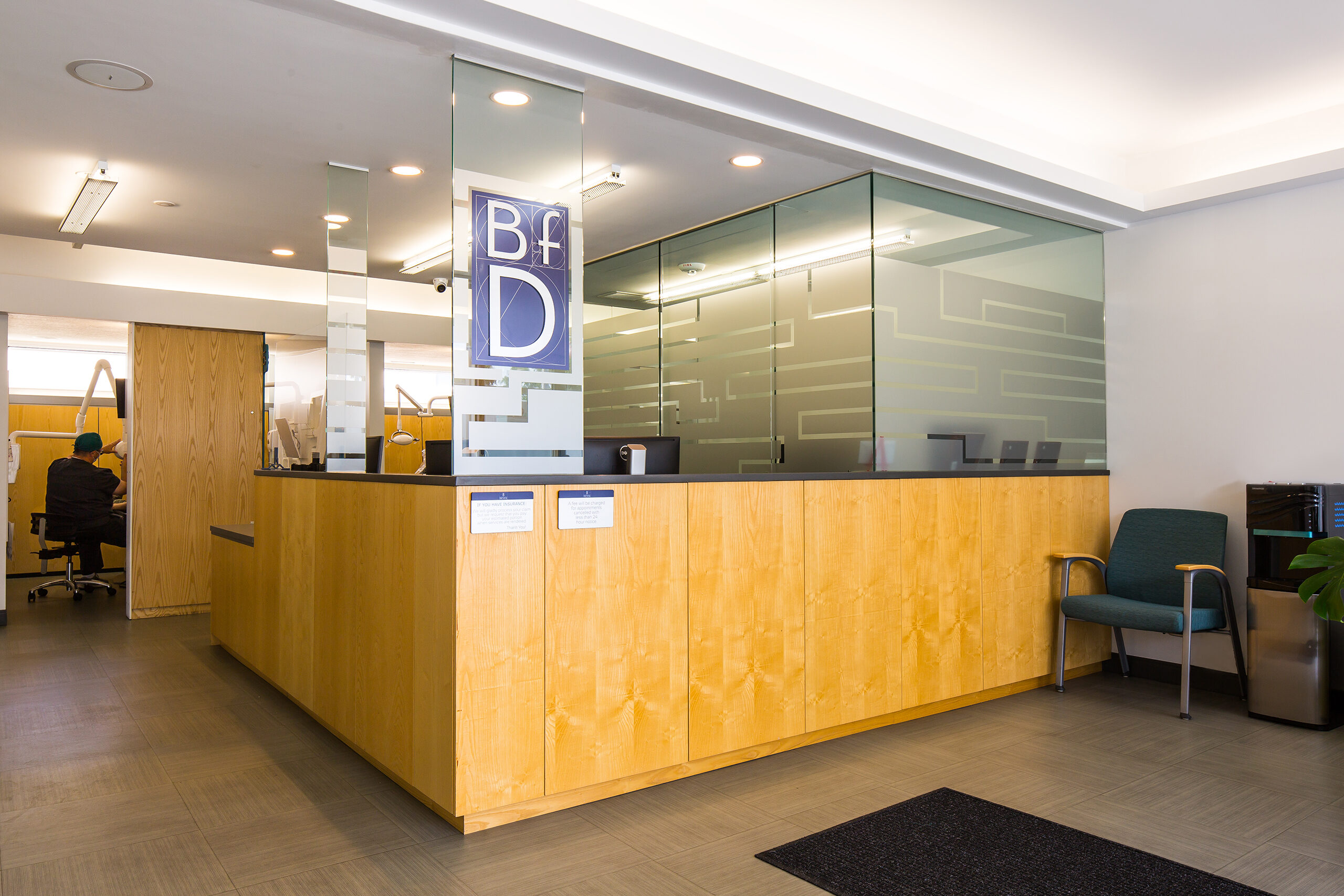
Accommodations for the craft and construction of crowns and implants that are all done on site, are supported by the lab facilities designed with the same attention to detail and efficiency. Operatories, labs and support rooms are all connected to each other via a wide hallway which functions as the pathway for doctors, patients and oversized carts full of equipment. Finishes are chosen for cleanliness in detail, use and appearance.
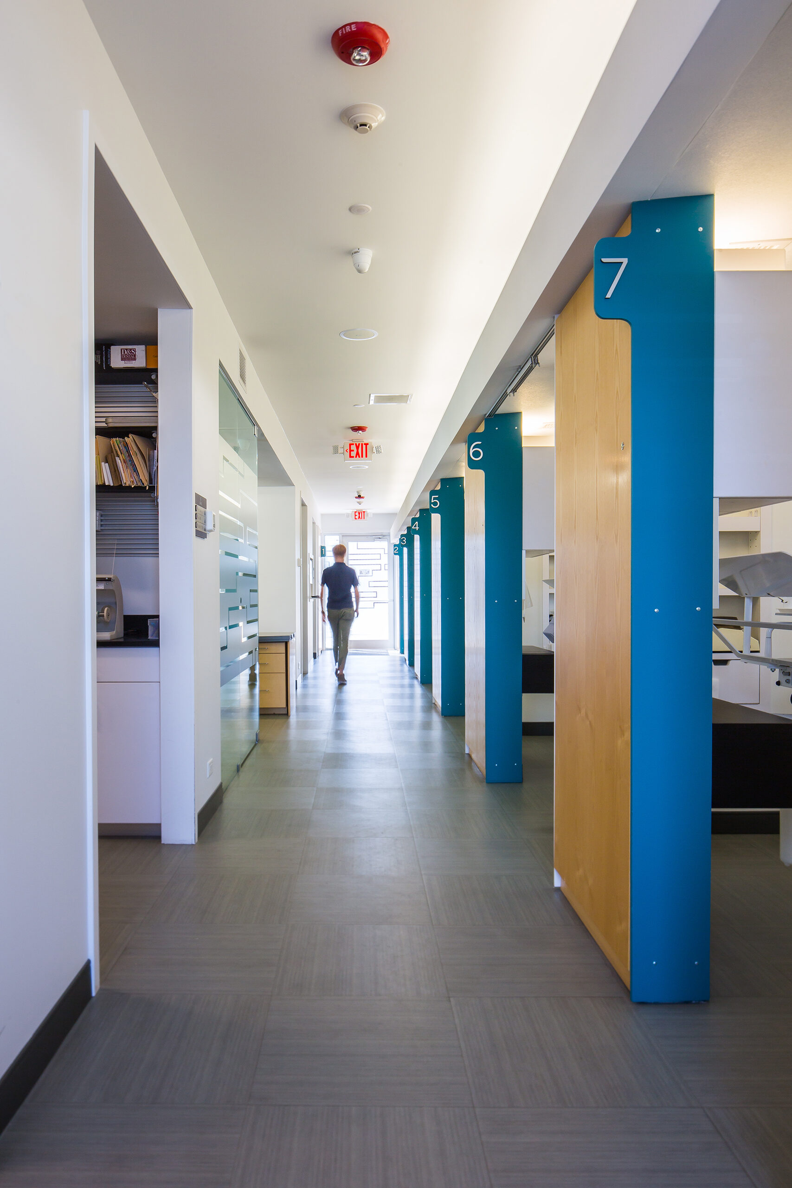
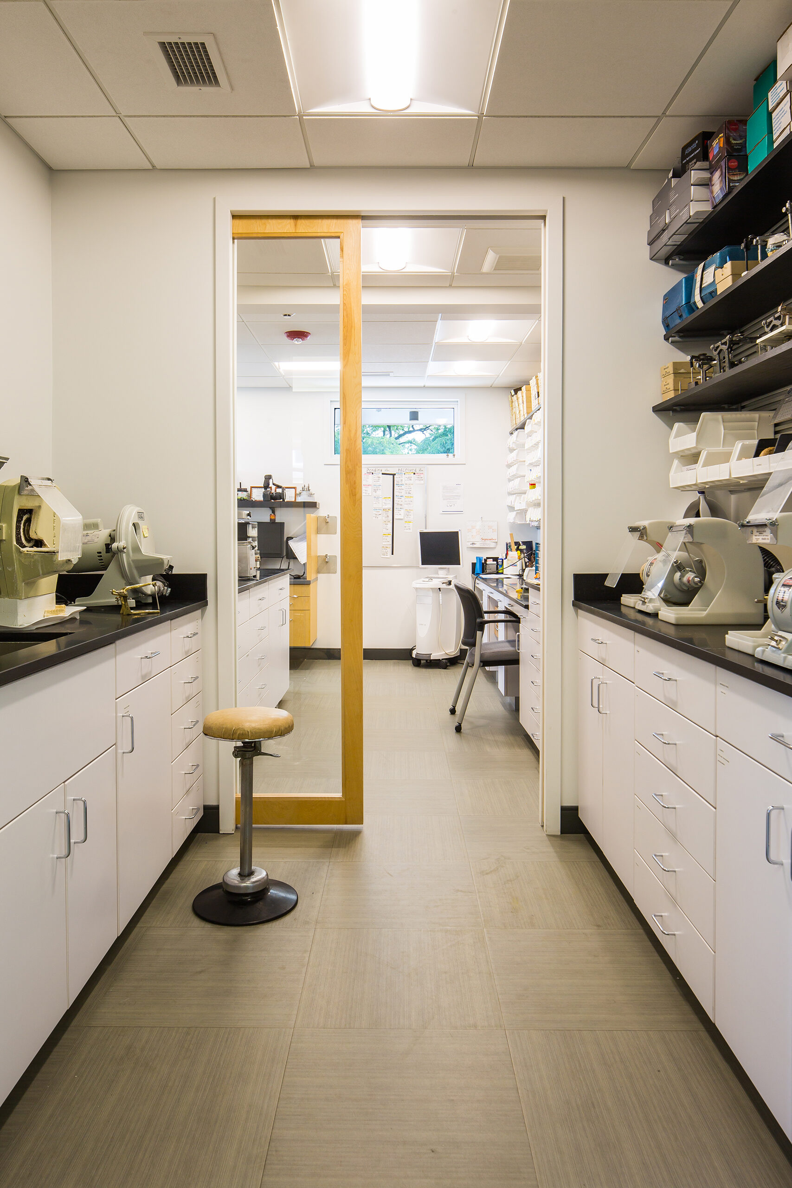
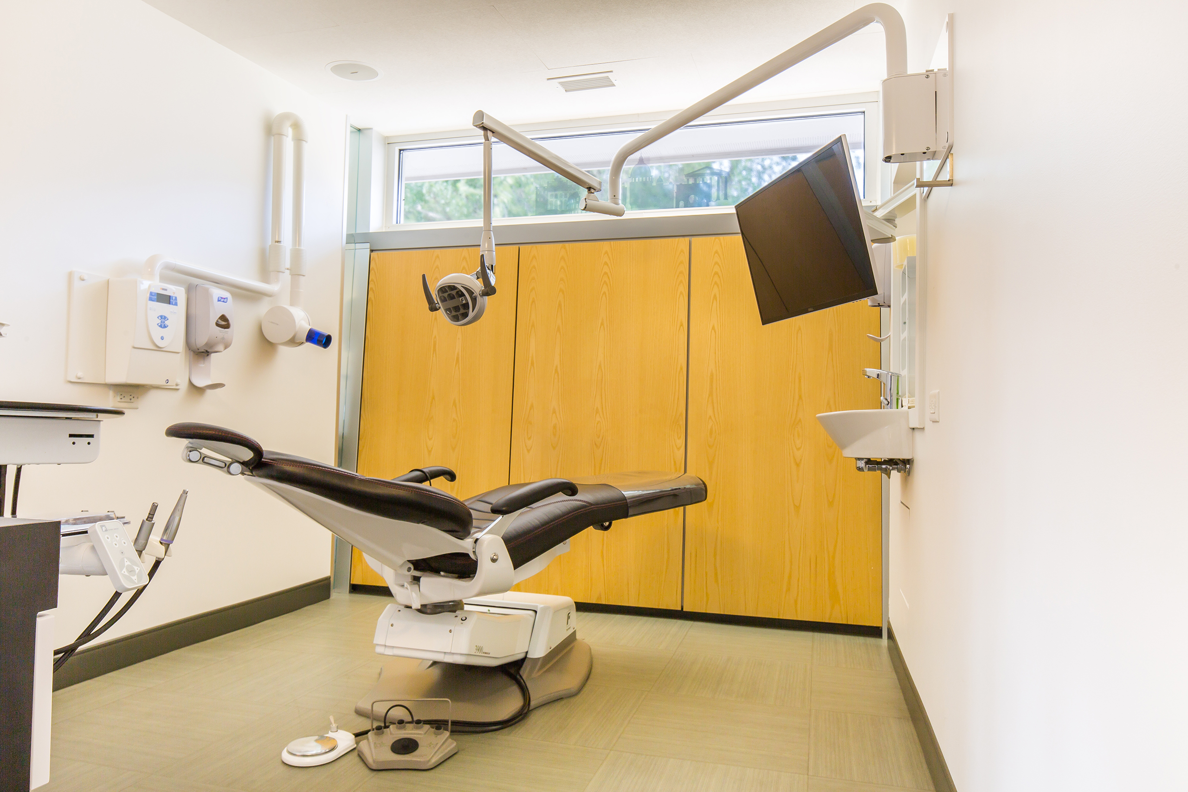
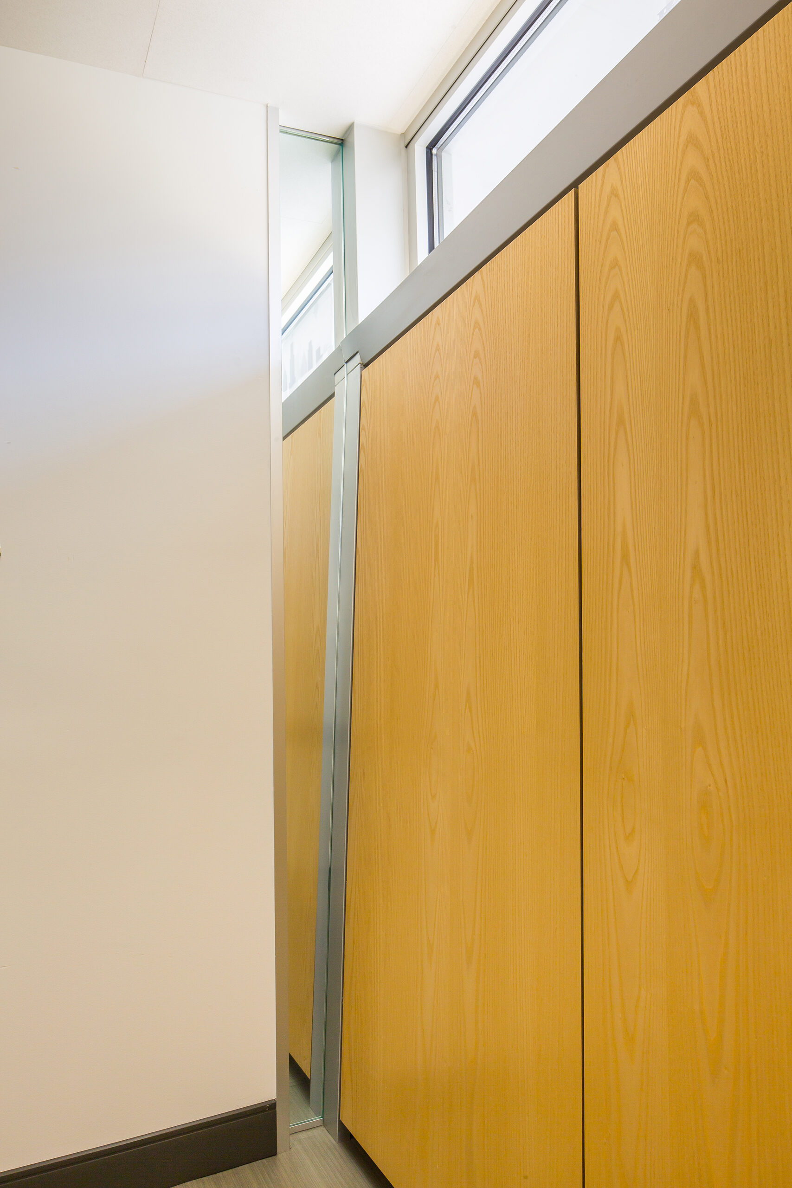
All design efforts are centered around client care, and this is most evident in the operatory design. The ends of the operatories open out, with a ceiling that lifts up and continues visually through a clerestory window to sky, while the end wall is finished in an ash to offer a warm and a place for the gaze to rest as patients sit in the chairs. The side walls hold recessed cabinets, removing clutter and maximizing open space, with the ends held off the exterior walls and revealed with glass to further expand the sense of the room. Indirect lighting on the ceiling is used to reduce glare and increase a sense of openness for a comfortable and refreshing visit to the dentist.
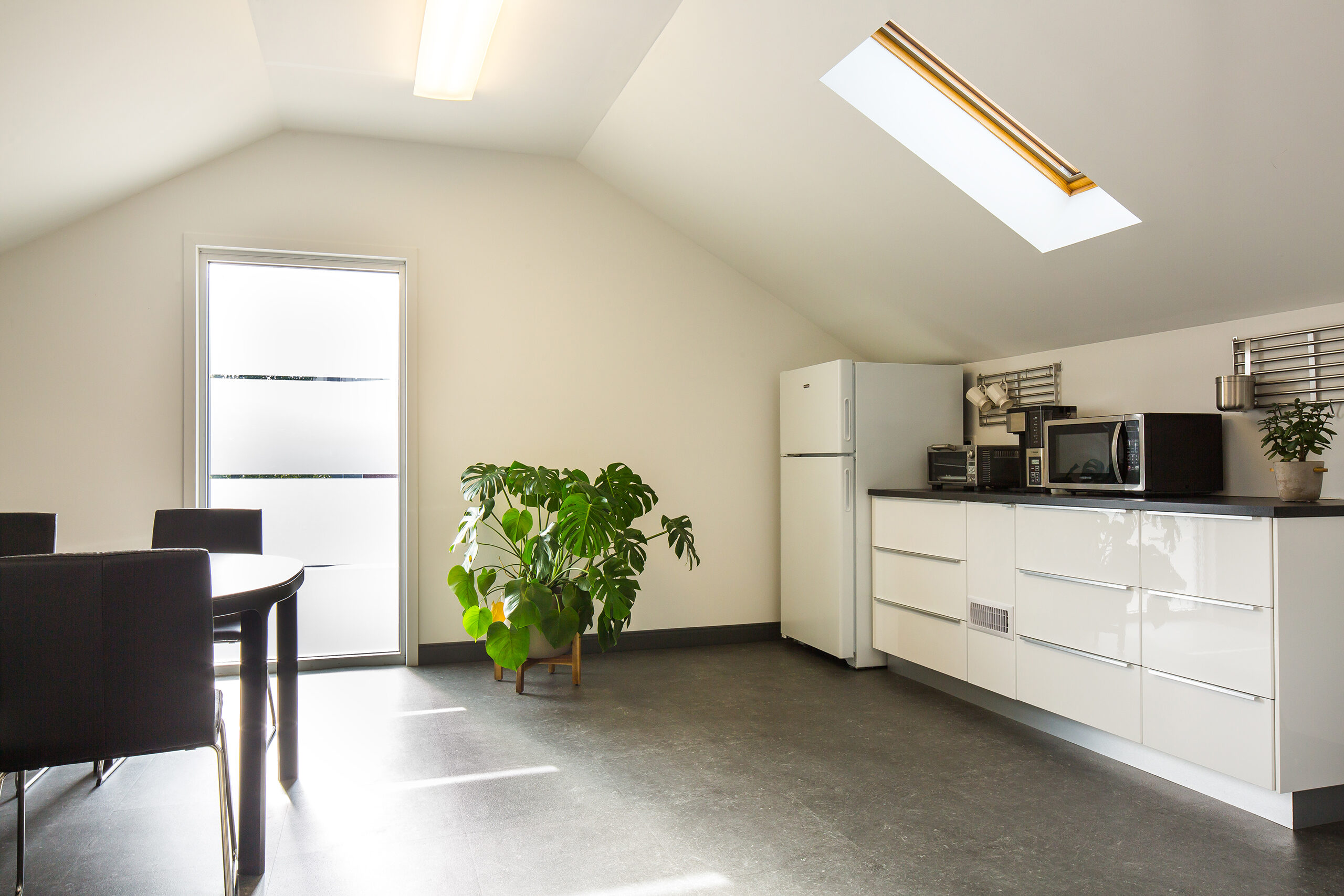
Additional Images
GC: H&R Johnson Bros, Inc.
Structural: Enspect Engineering
Photography: Tara White, Tara White Photo

