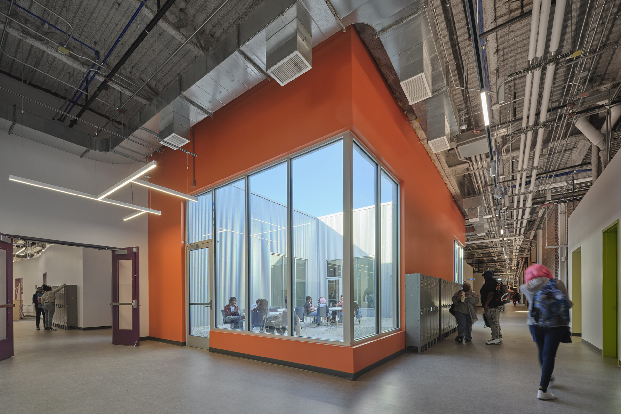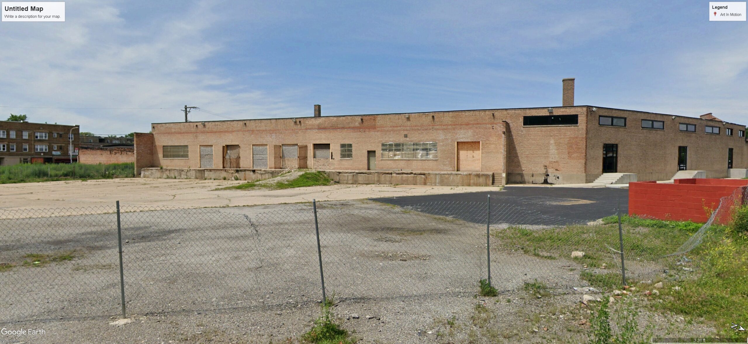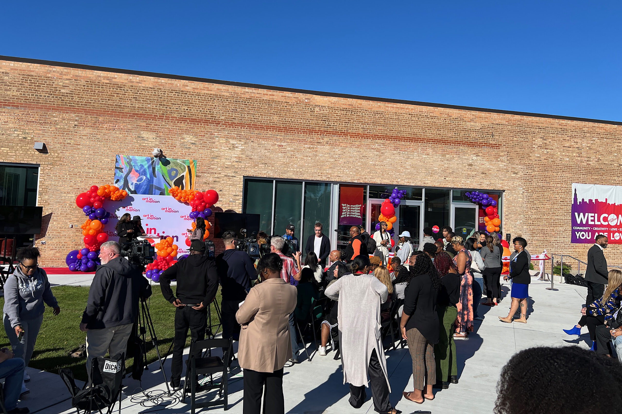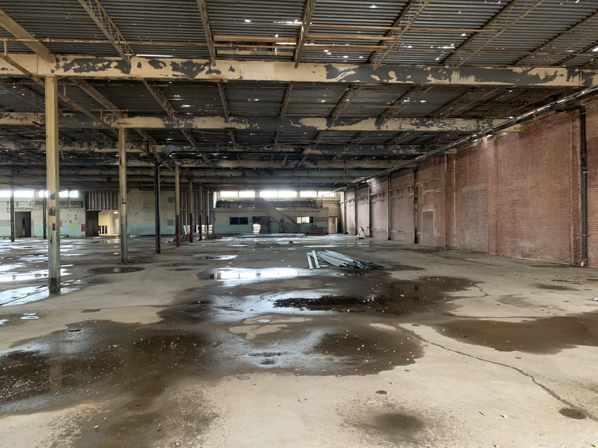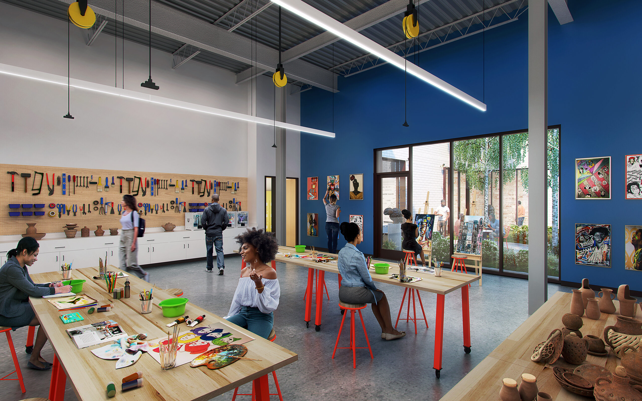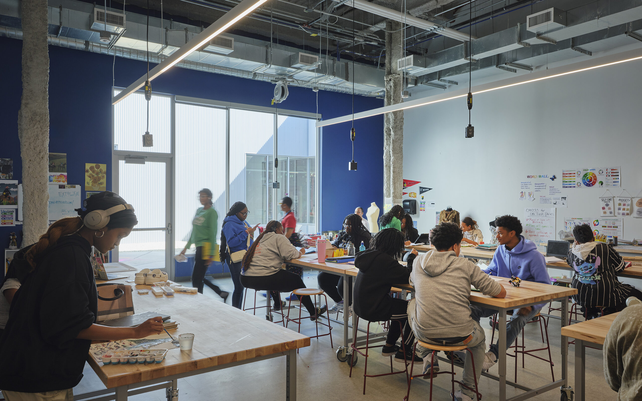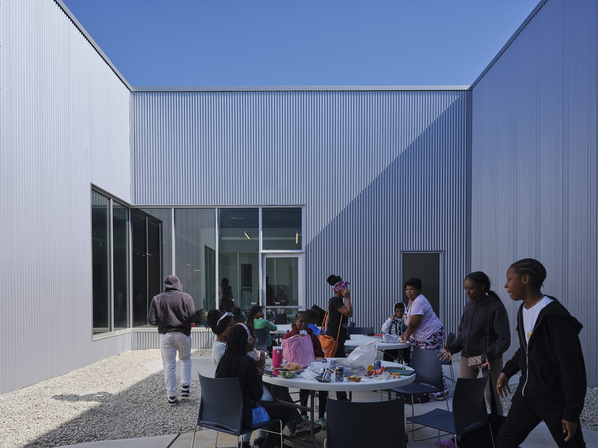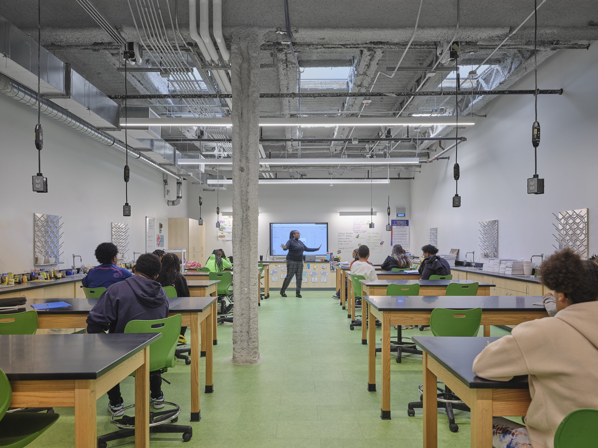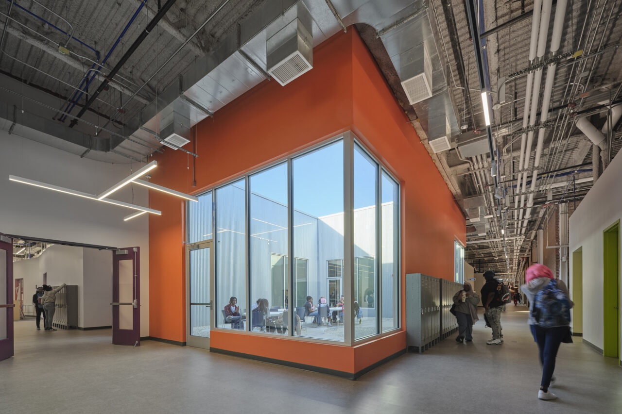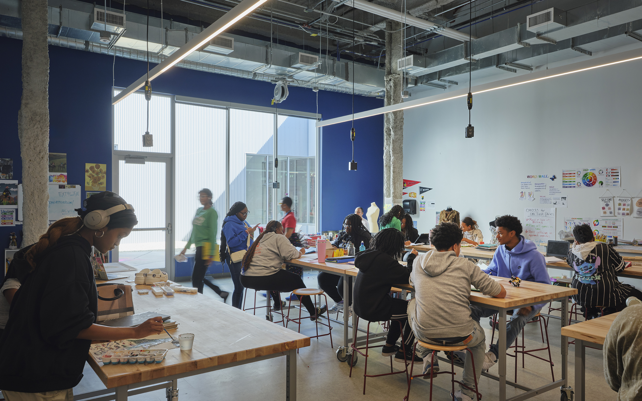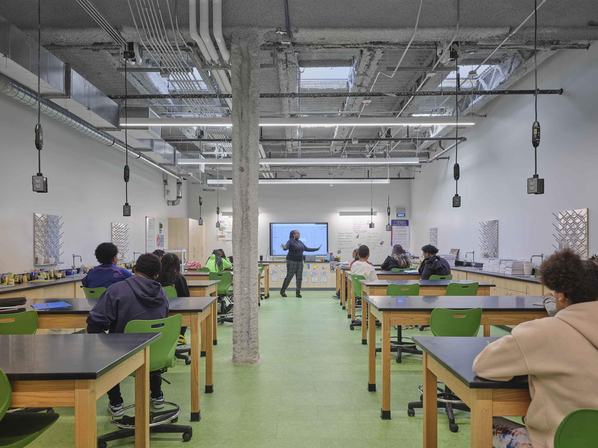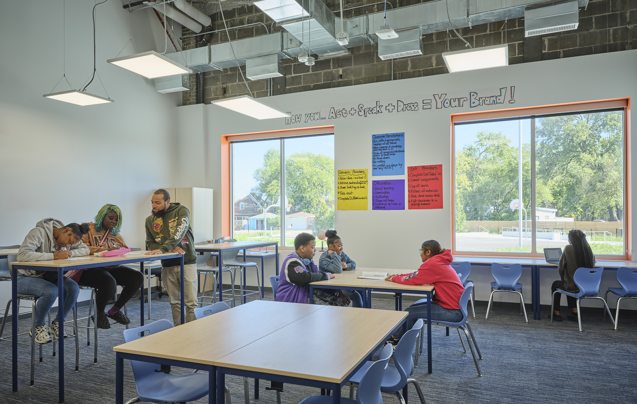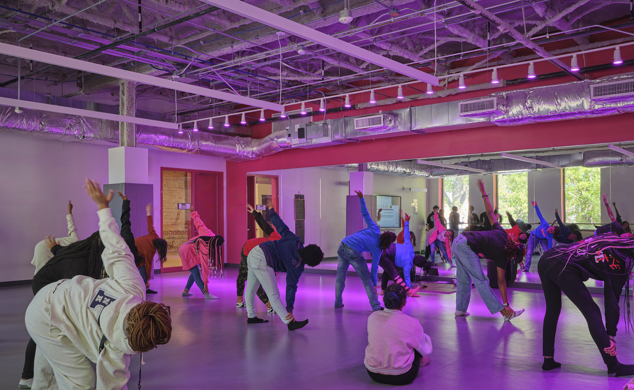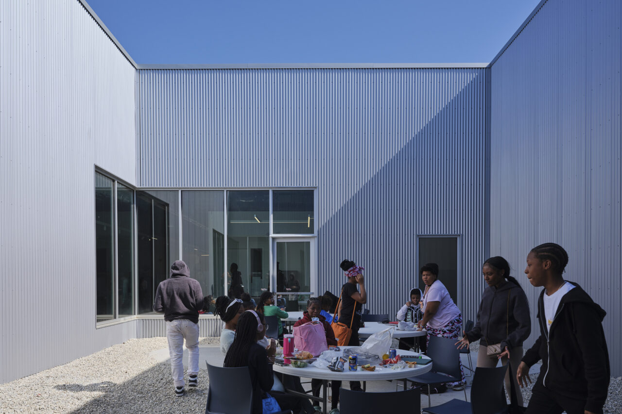At Art in Motion, creativity transcends the confines of traditional classrooms, infusing every corner, hallway, and courtyard. Here, art flows freely, enriching the environment and inspiring everyone who passes through.
Located in Chicago’s South Side Grand Crossing neighborhood, the project transforms a 120,000-square-foot industrial building—originally constructed as an ice plant in 1917 and later repurposed as a paper factory—into a vibrant creative-arts high school, now home to programs in visual arts, music, digital media, dance, creative agency, and literary arts.
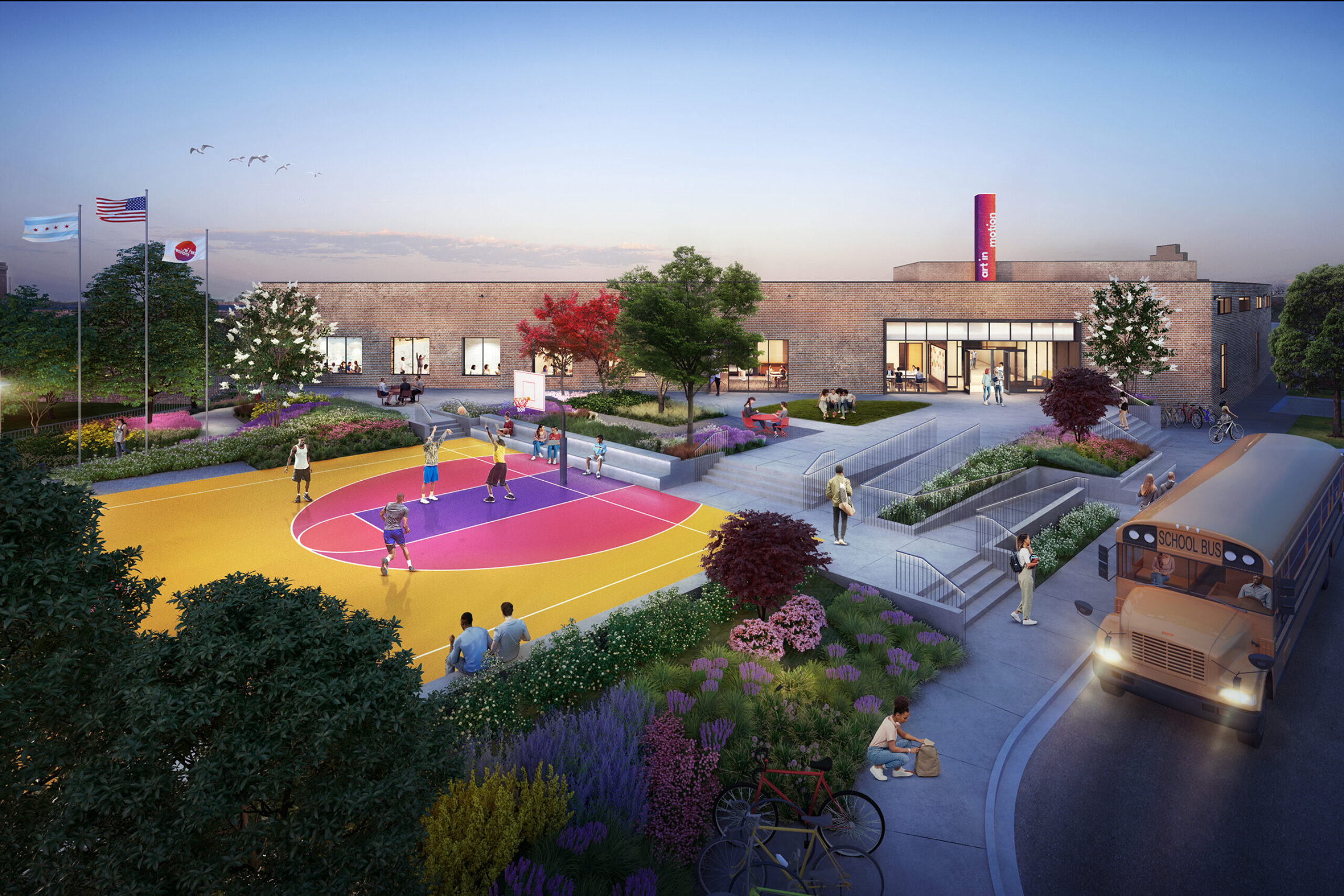
Students are immersed in the building’s rich history and inspired by its creative transformation from the moment they enter through a reimagined loading dock and a landscaped, multifunctional entry plaza (planned for future development). This plaza provides a welcoming space for student entry, outdoor performances, and informal gatherings.
Inside, the industrial character of the building is celebrated, with exposed steel structures and soaring 19-foot ceilings offering a striking backdrop to the newly introduced, human-scaled interior volumes.

The building’s original grid-like structure, while functional, was rigid and deprived of natural light, requiring innovative design strategies to introduce light, variety, and human-scaled spaces. To address these challenges, the design employs a strategy of addition through subtraction: selectively removing portions of the structure to carve out three courtyards that bring daylight, greenery (in a future phase), and fresh air into the heart of the building.
These courtyards are more than just sources of light; they become central landmarks for orientation, gathering, and connection, serving as extensions of adjacent creative programs. For instance, the theater arts, visual arts, and dance studios open directly onto these courtyards, enabling a seamless integration of indoor and outdoor learning, where art can extend and evolve in these open spaces.
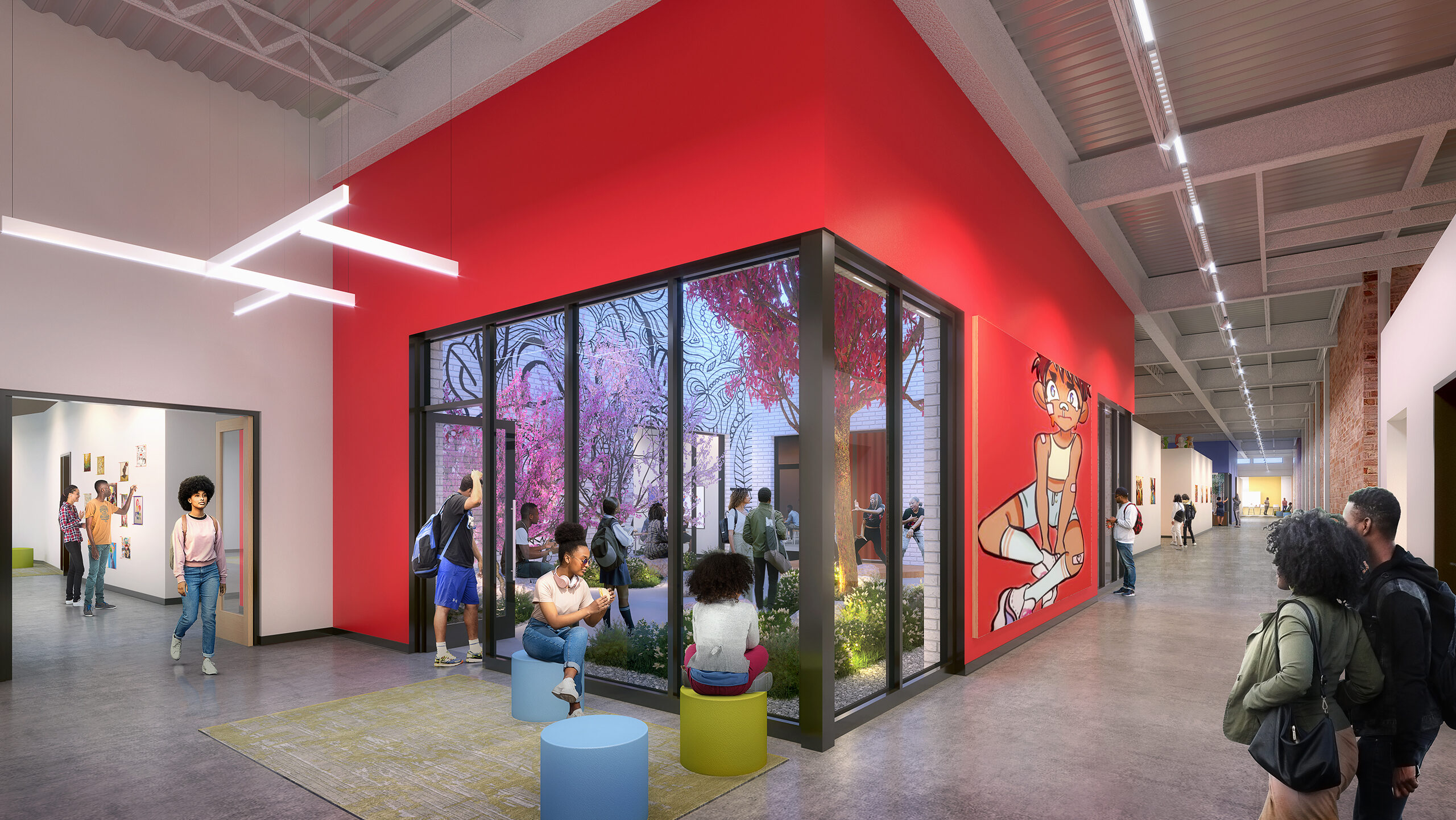
The design is anchored by “Main Street,” a central circulation spine that connects academic spaces—such as seminar rooms and small group “huddle” areas—with specialized creative arts spaces, including performance venues, recording and broadcast studios, a dance lab, and a visual arts lab. This thoughtfully organized spine fosters both collaboration and individual exploration.
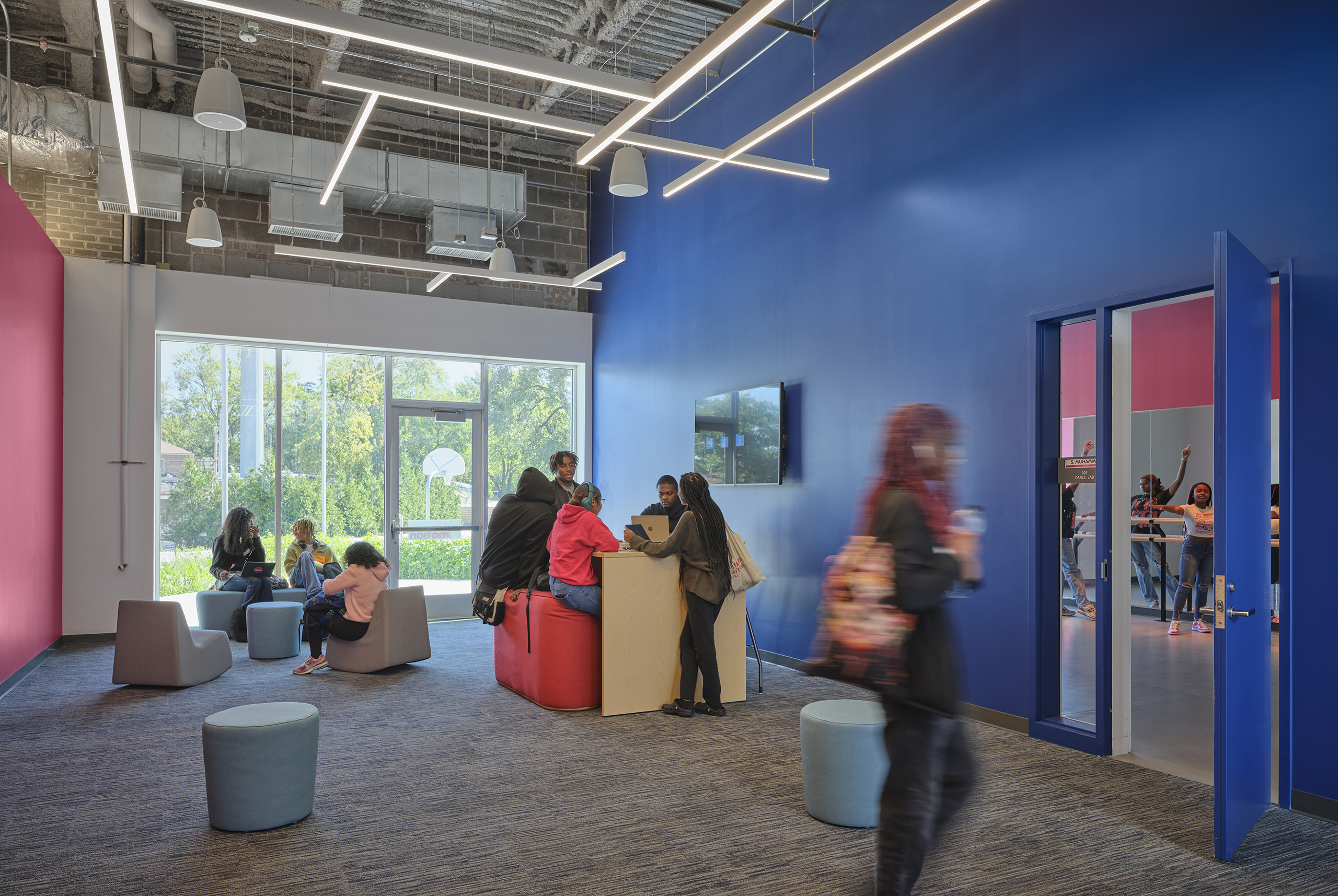
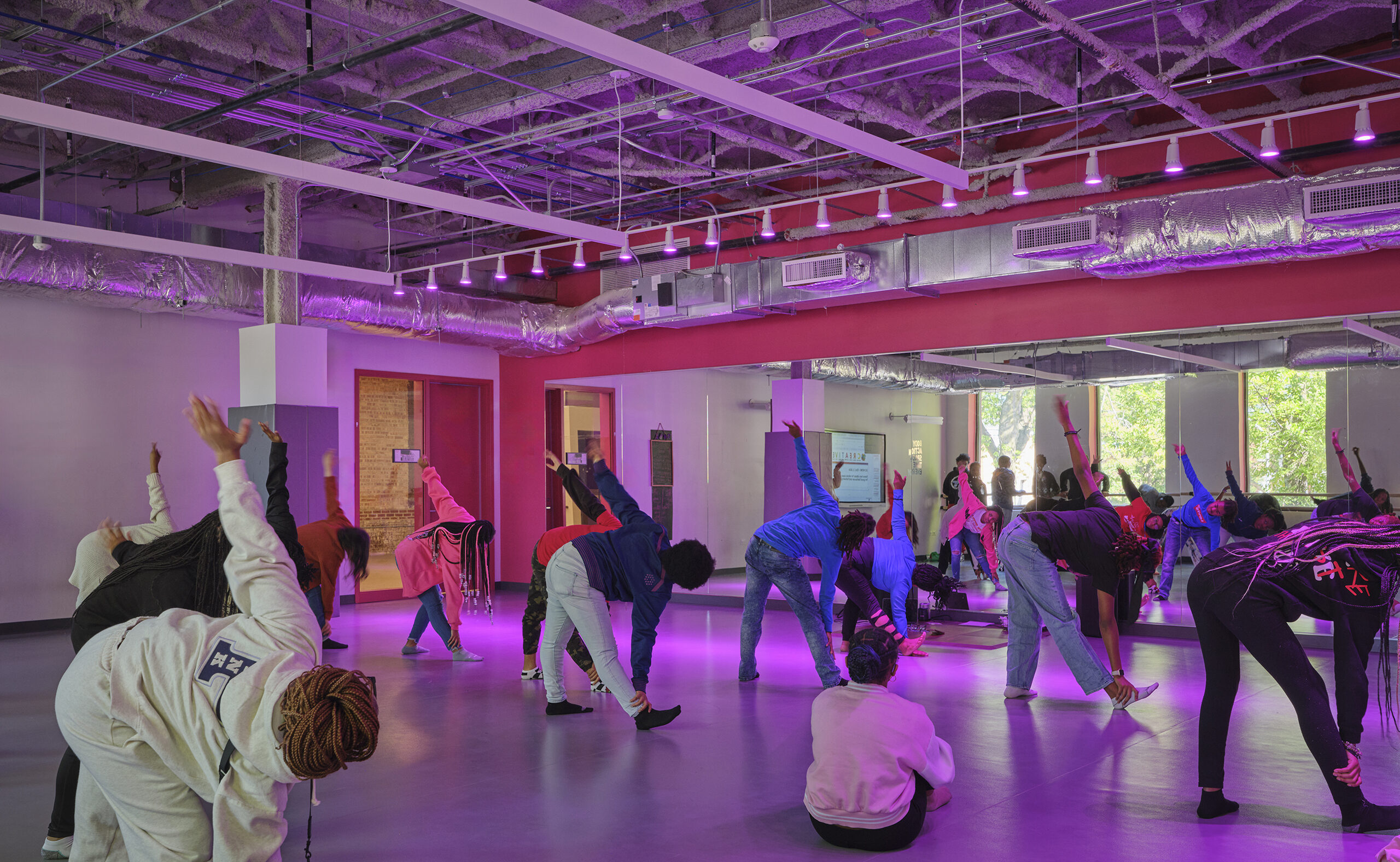
Art in Motion epitomizes the harmonious integration of the creative arts with academic excellence, providing a vibrant, student-centered environment. Designed to inspire students—primarily from historically marginalized communities—the school fosters growth, creativity, and transformation, preparing students to embrace their full potential.
Additional Images
Contractor: UJAMAA Construction
Structural Engineer: Enspect Engineering
Civil Engineer: TERRA Engineering
M/P Engineer: dbHMS
E/FP Engineer: Primera Engineers
Landscape Architect: Site Design Group
Lighting Design: PolyMath Design
Theatre/AV/Acoustics: Charcoalblue
Food Service: Edge Associates

