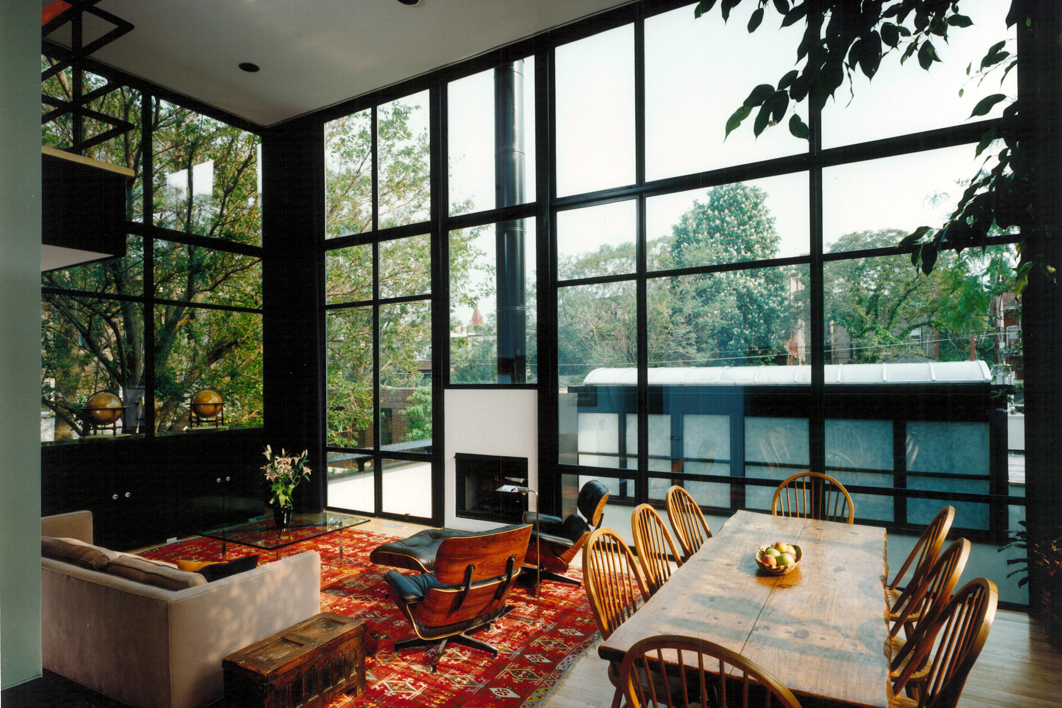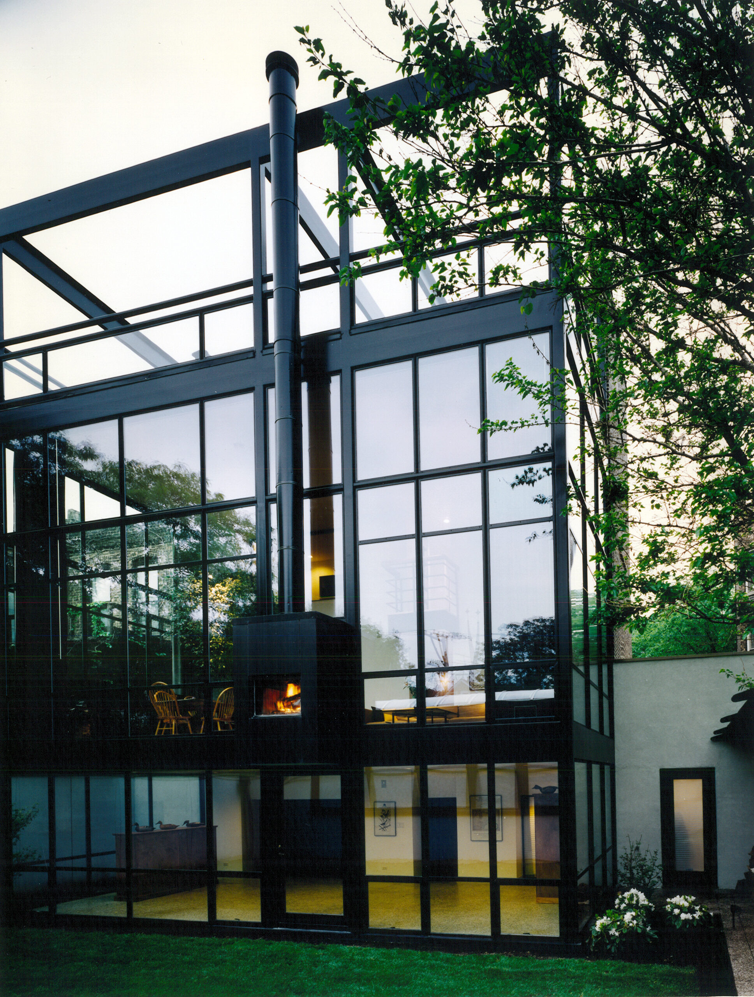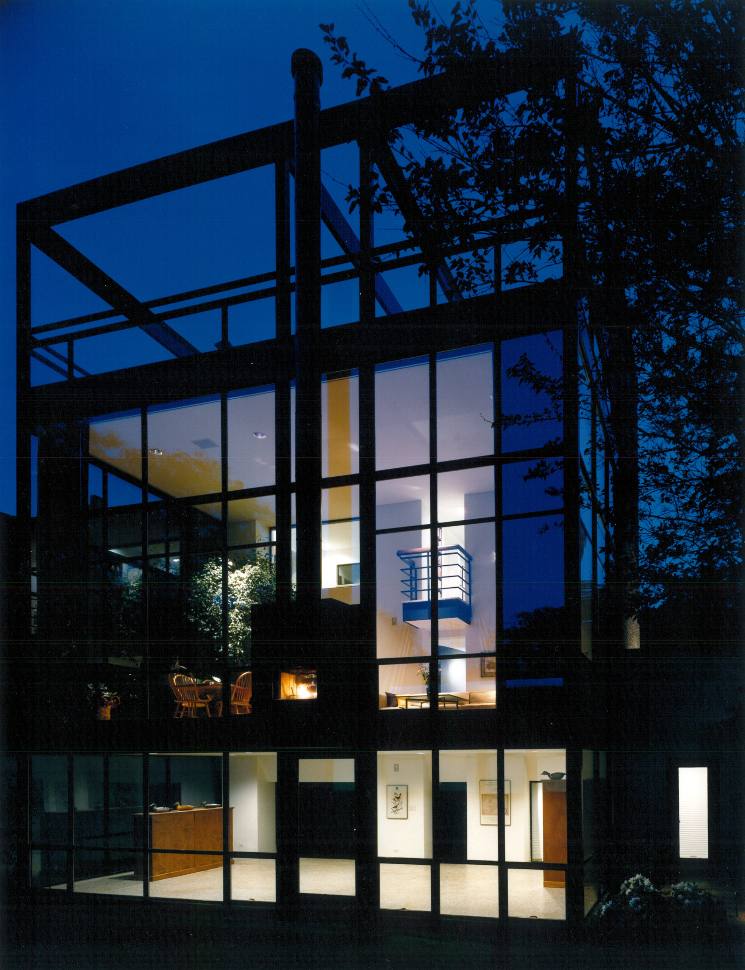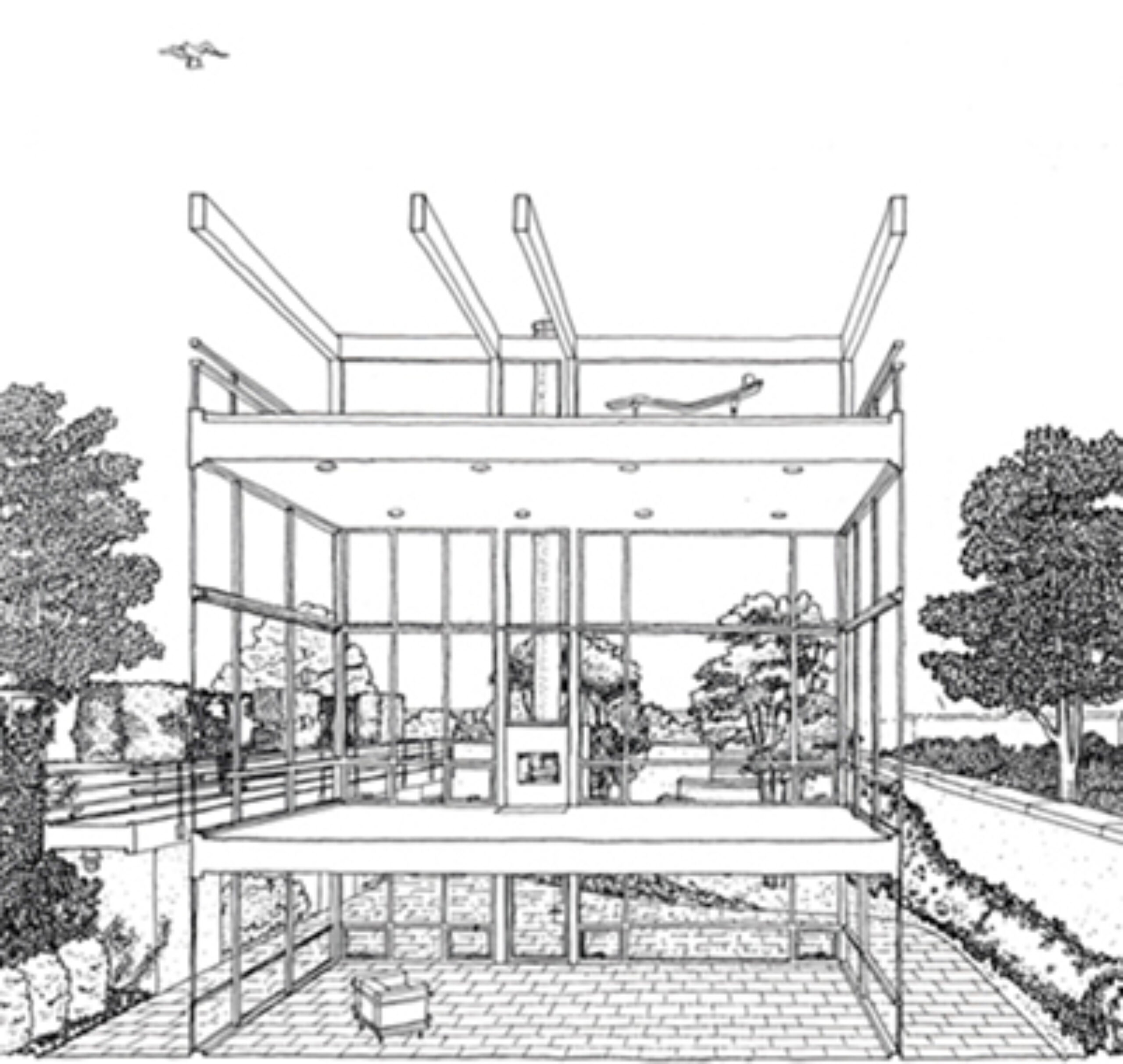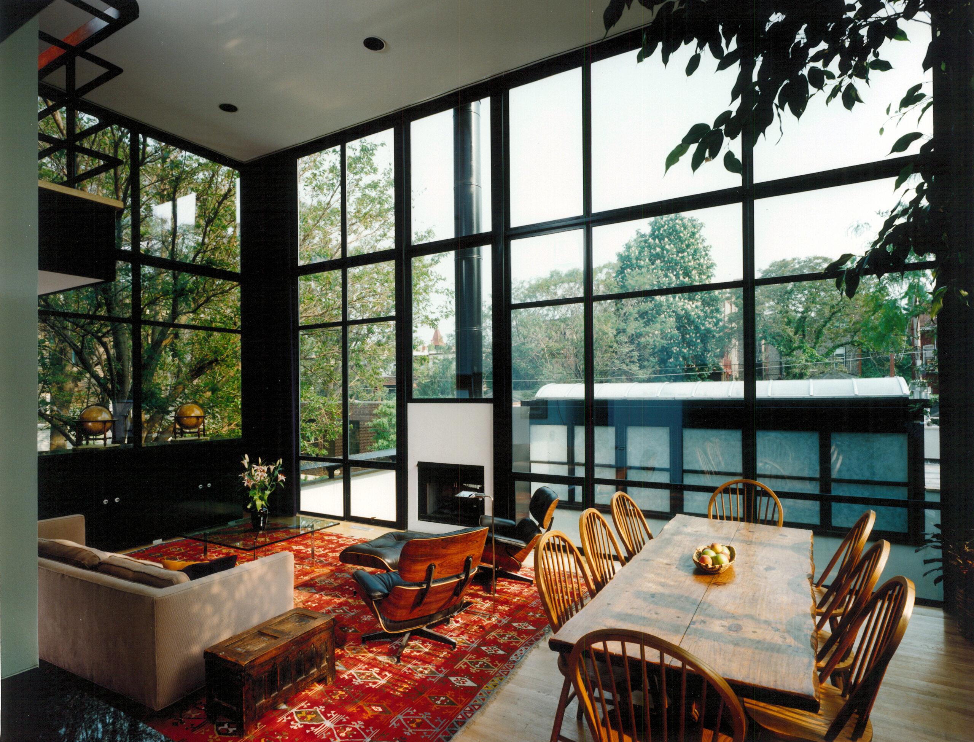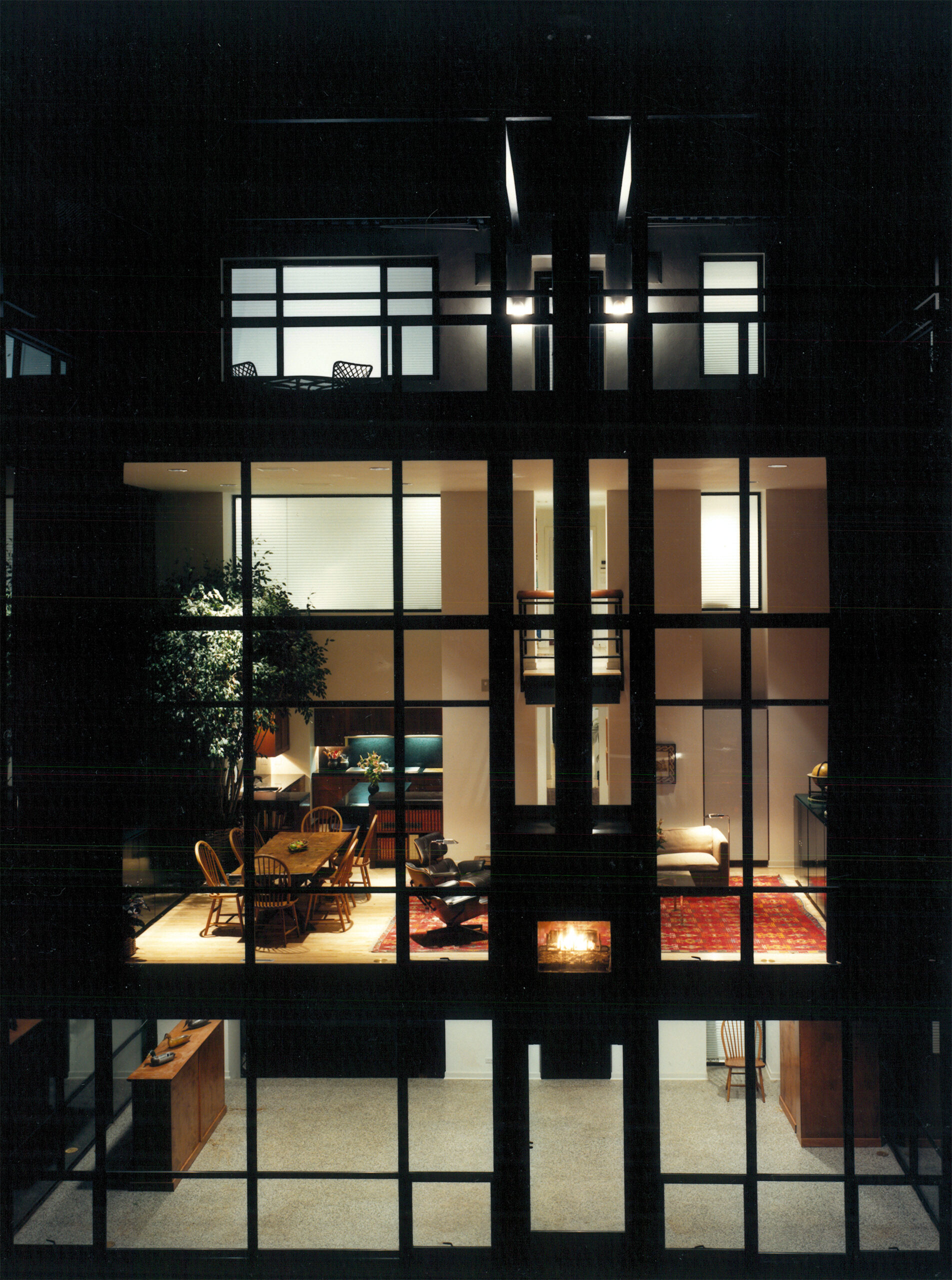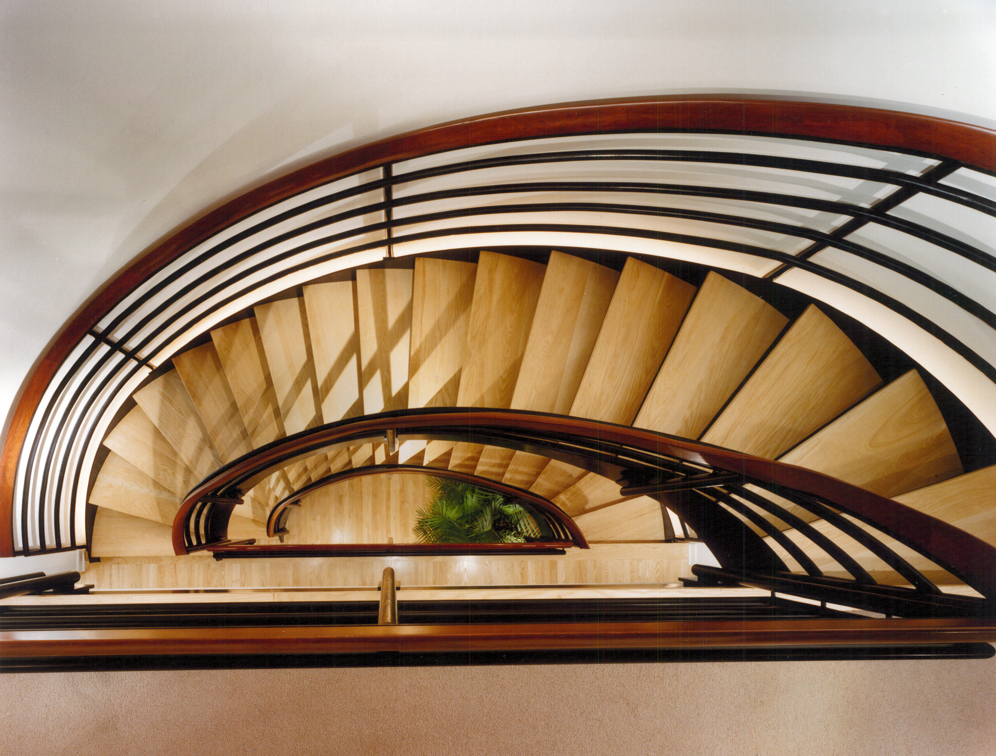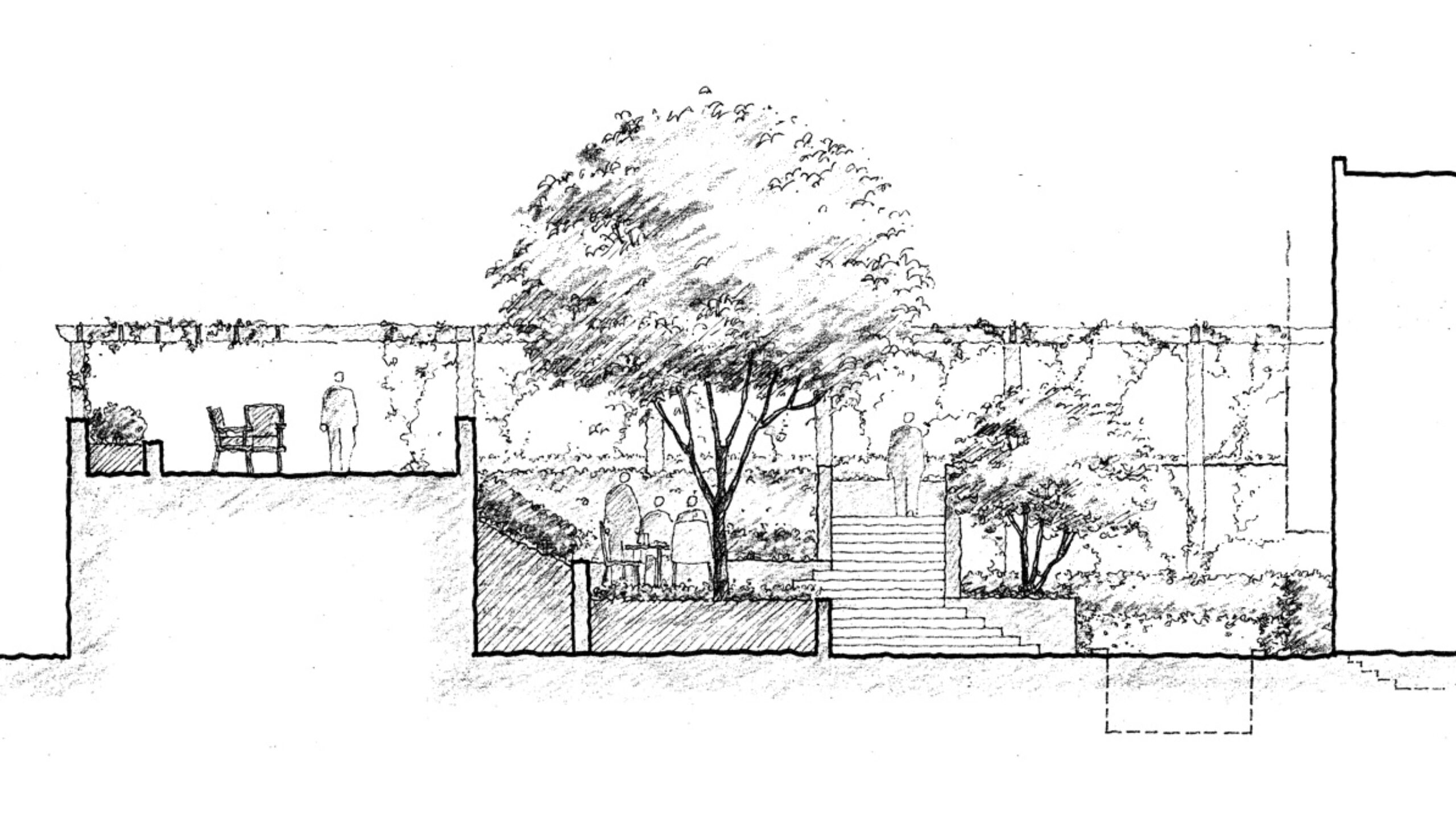Formerly a three flat in the Lincoln Park neighborhood of Chicago, this single family residential rehabilitation is marked by three day lit double height spaces that punctuate the formerly dark interior.
General Contractor: The Kissner Company
Photography: William Kildow

