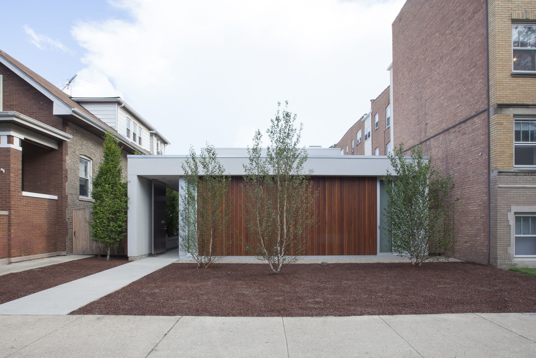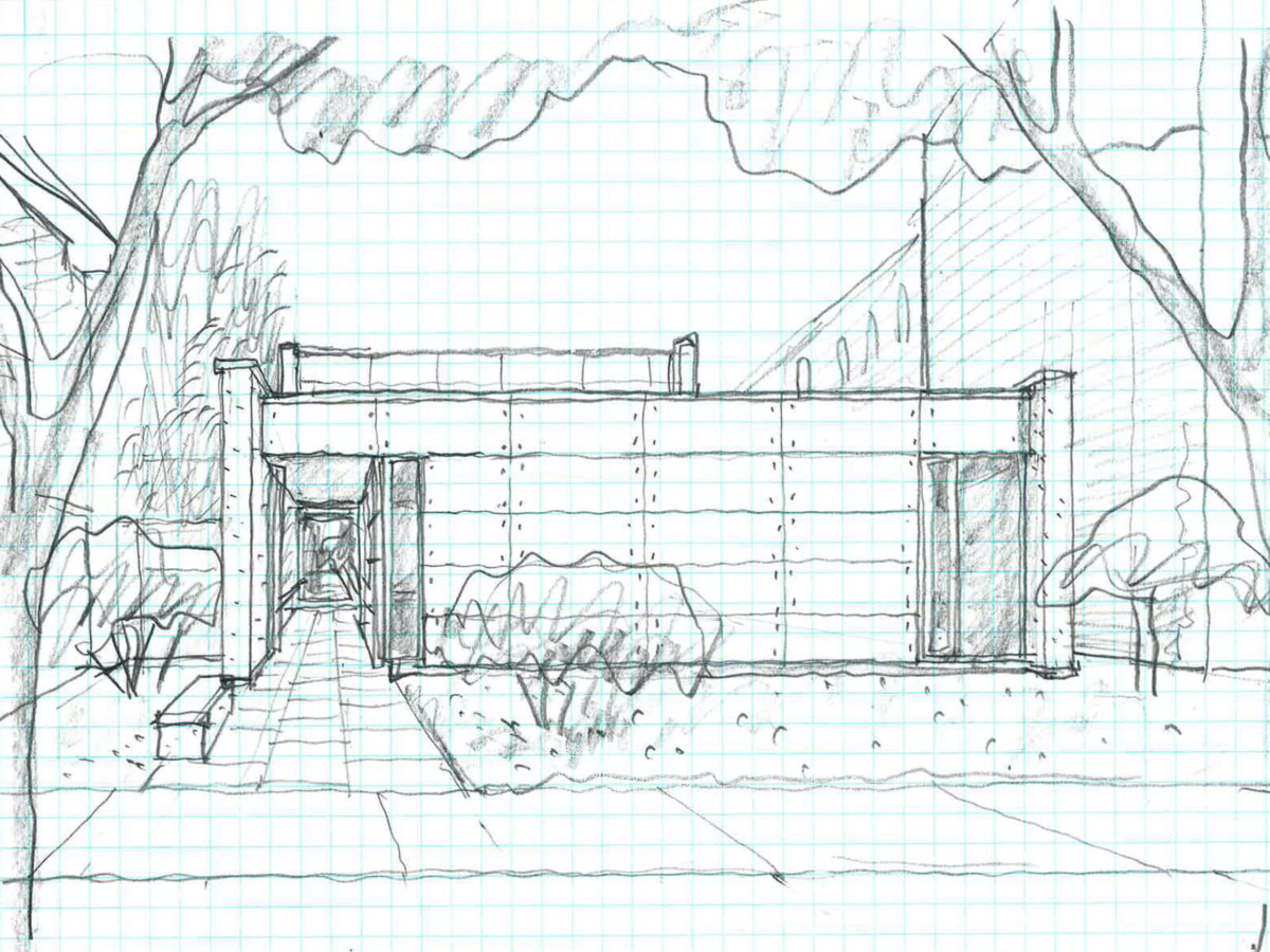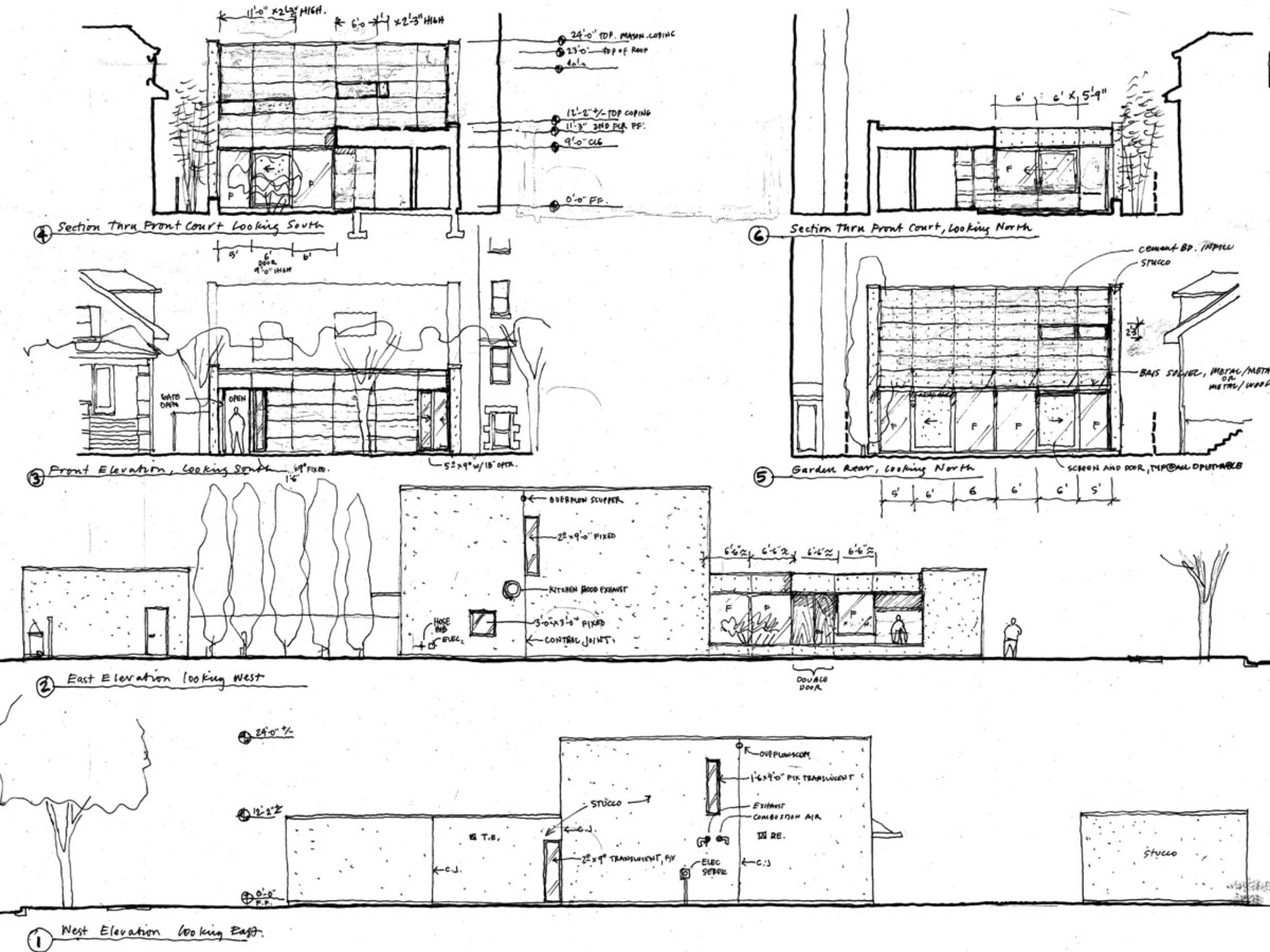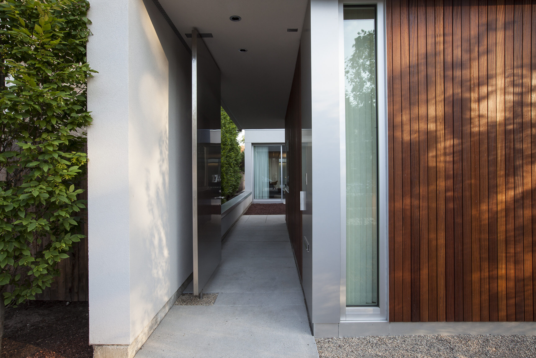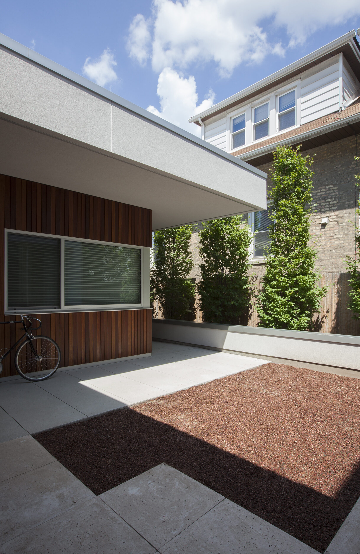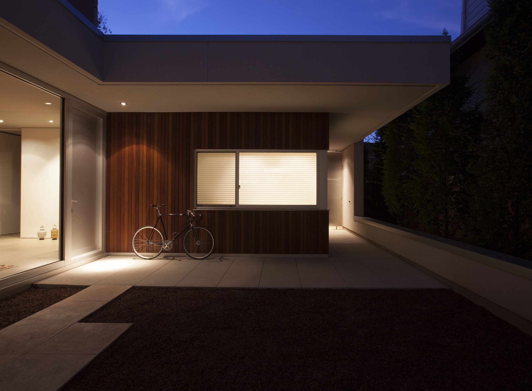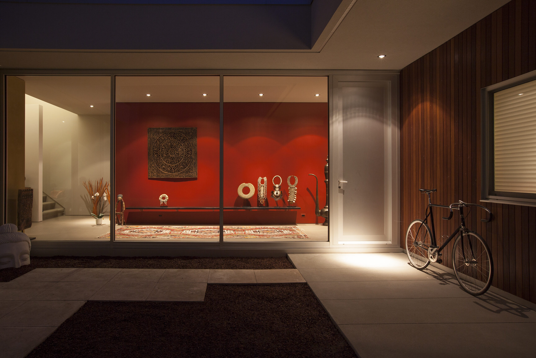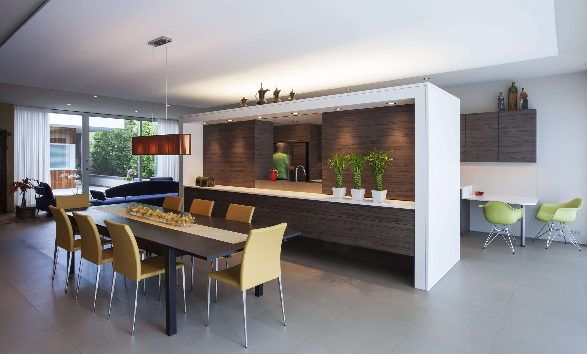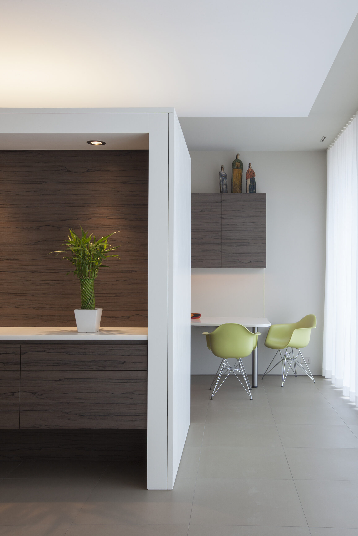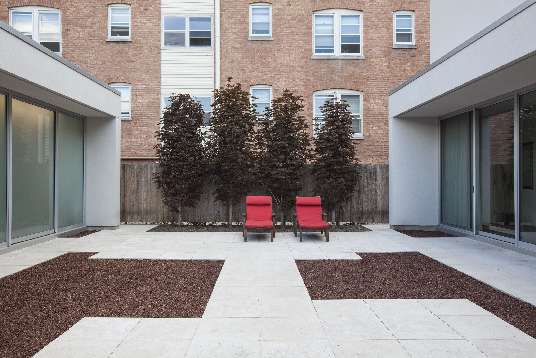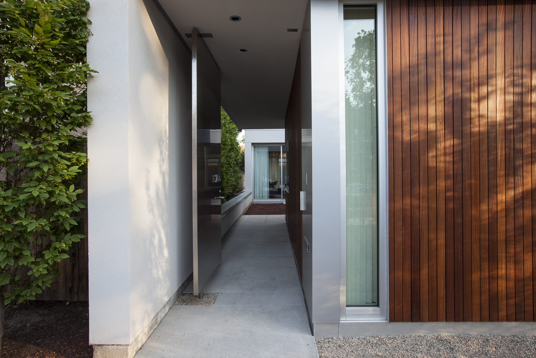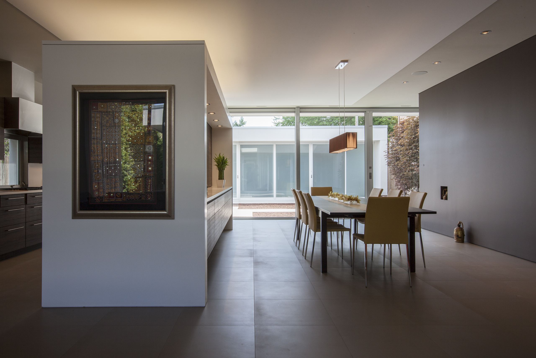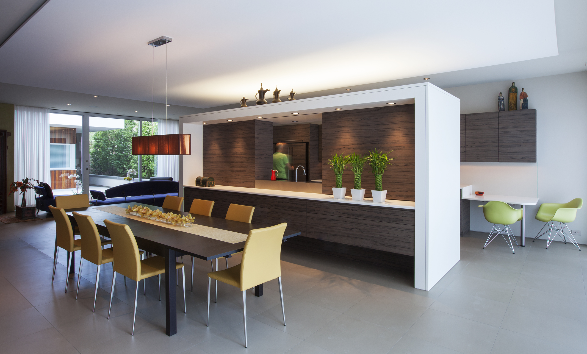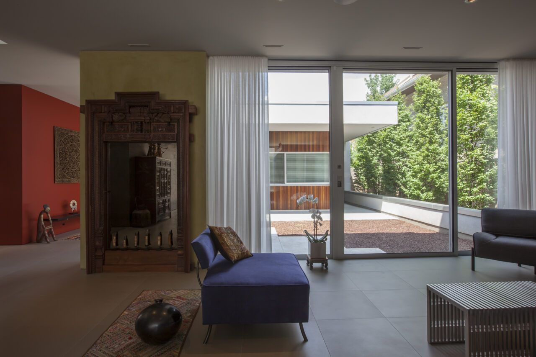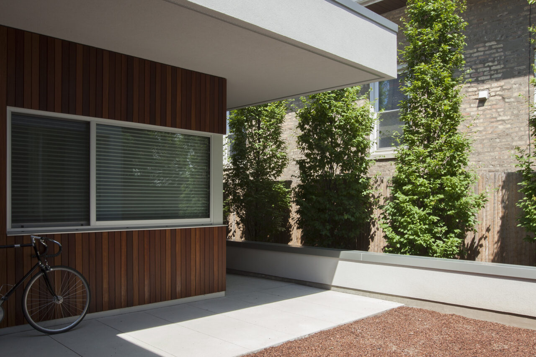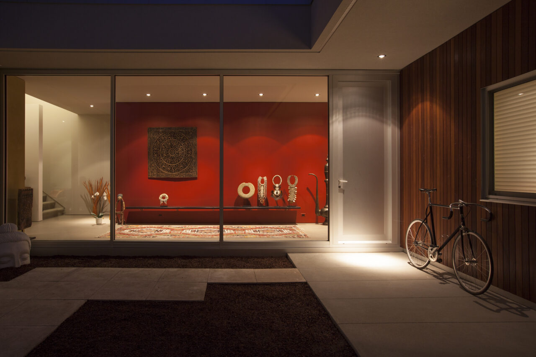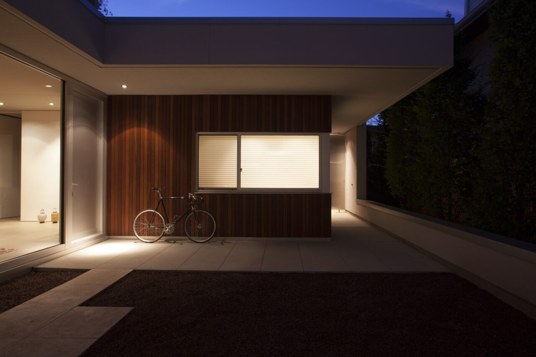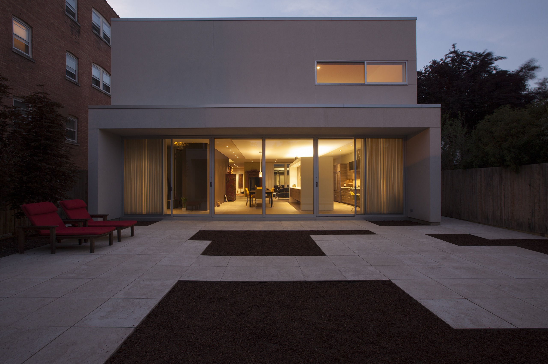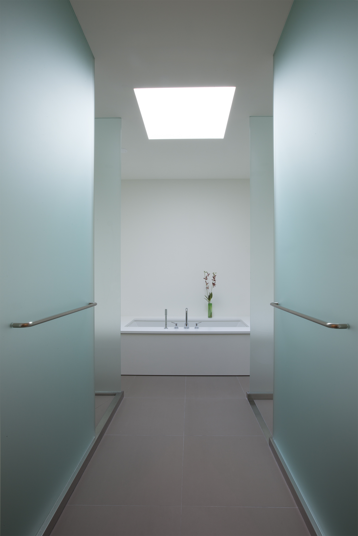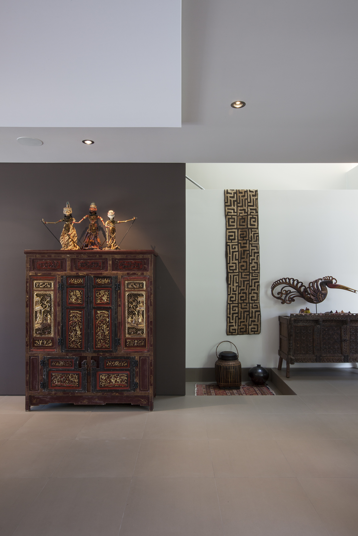For a former office client, a new home was designed for two graphic designers. On a quiet street in Chicago’s Lincoln Square neighborhood, the 45′ × 160′ lot supported their desire for a strong connection to exterior space. Adhering to a strict budget, the slab-on-grade project is conceived as a continuous, one-story open tube, infilled with programs of varying transparency.
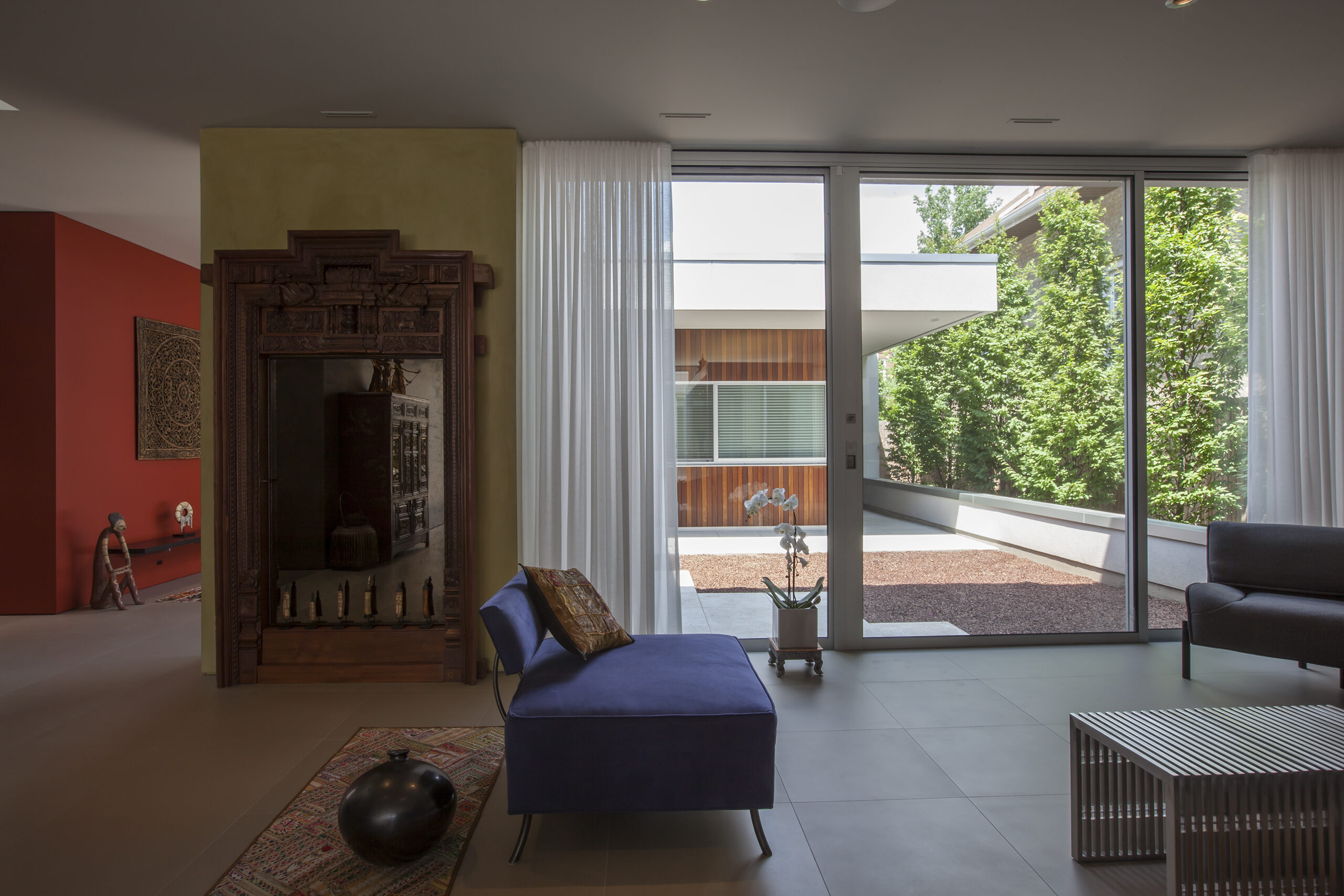
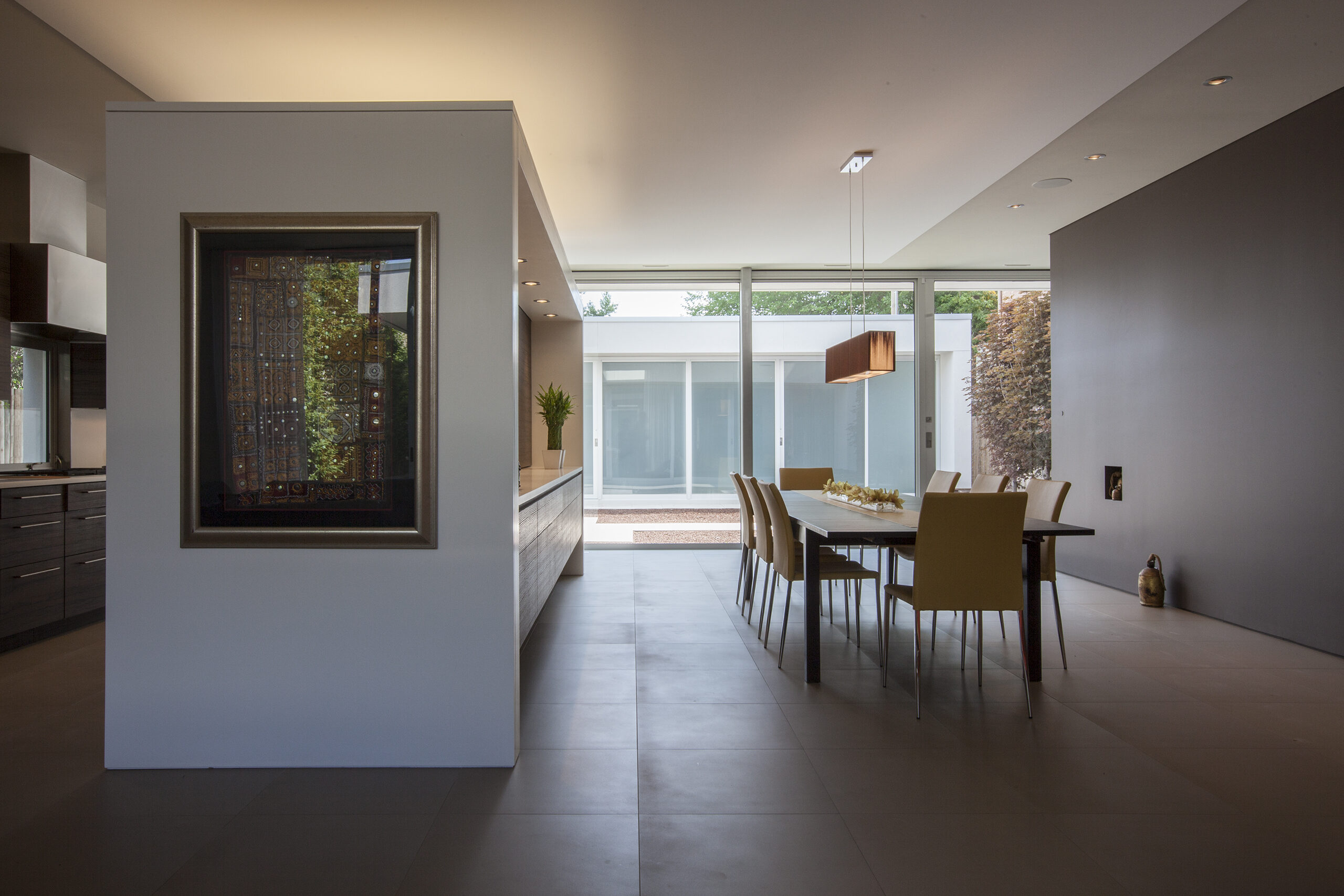
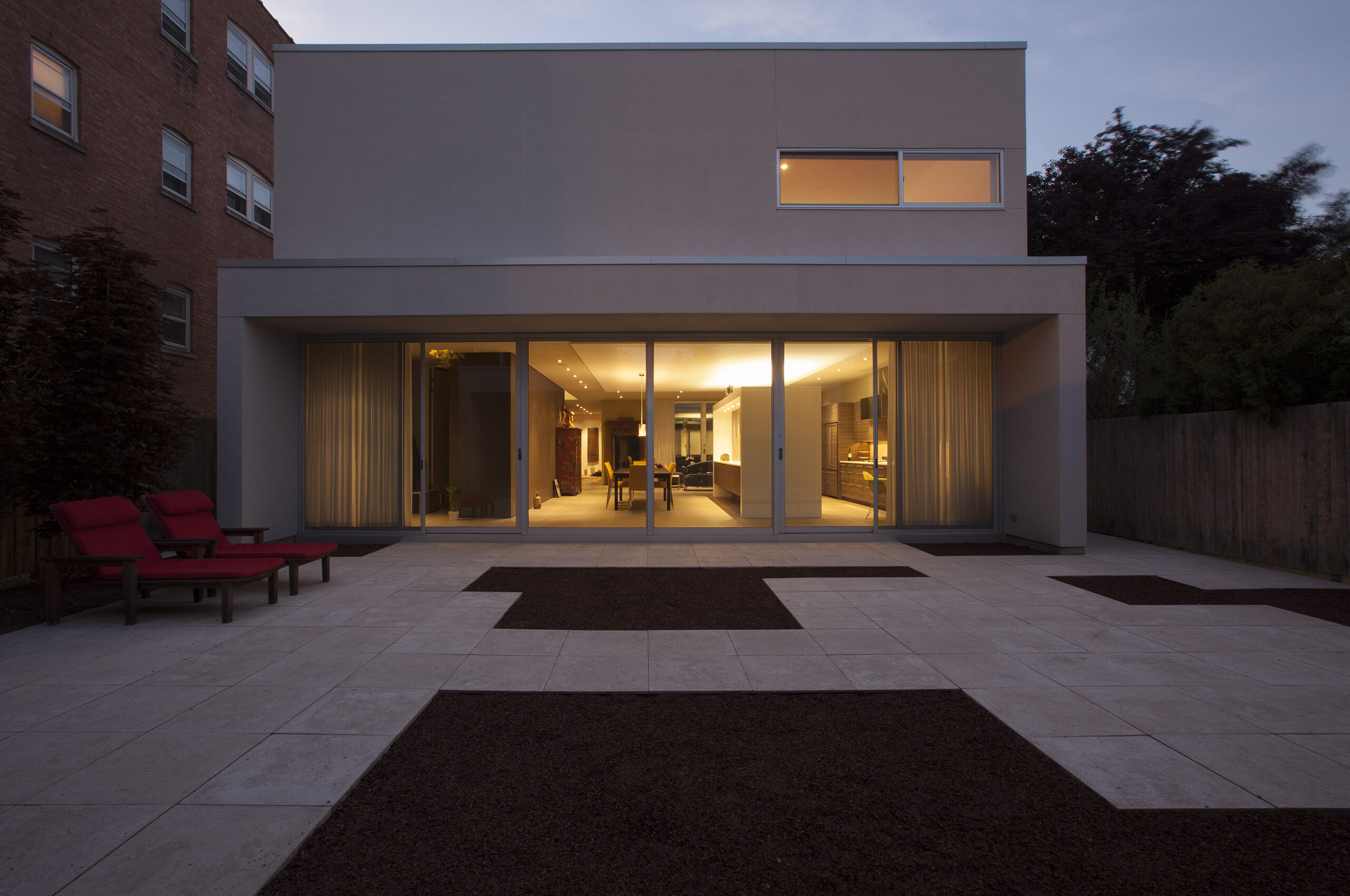
The main living room opens to the north and south with full glazing providing direct access to gardens. The garage/workshop is considered as an integral part of the composition and is detailed with full glazing facing to the garden and house. Sleeping quarters are provided in a more opaque volume set back from and above the primary public facade.
Additional Images
General Contractor: Goldberg General Contracting
Structural Engineer: Enspect Engineering
Landscape Architect: The Garden Consultants
Photography: Monica Rosello

