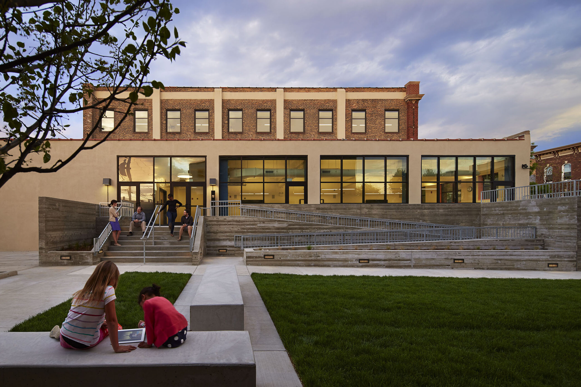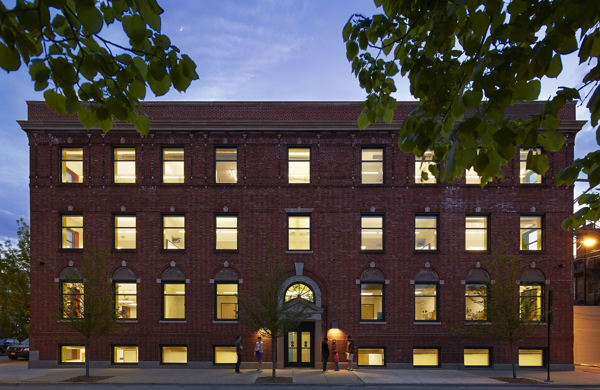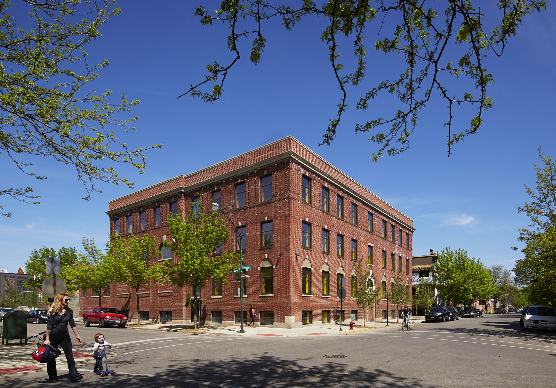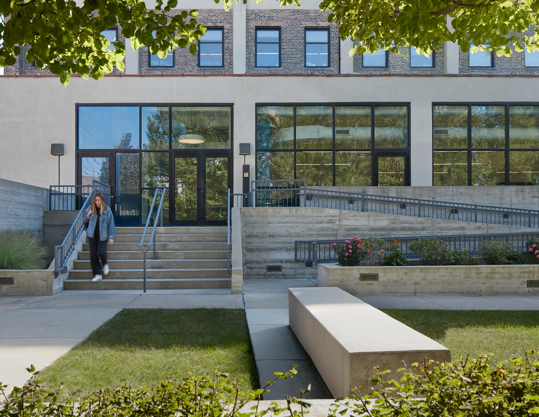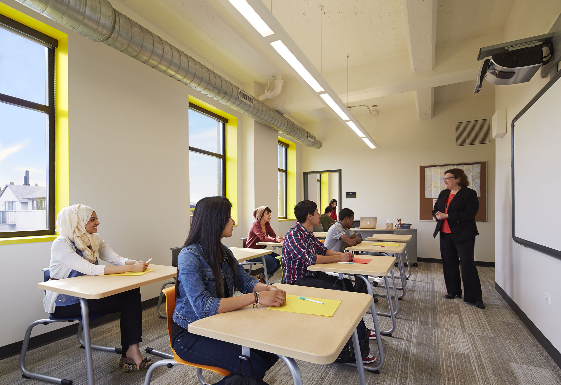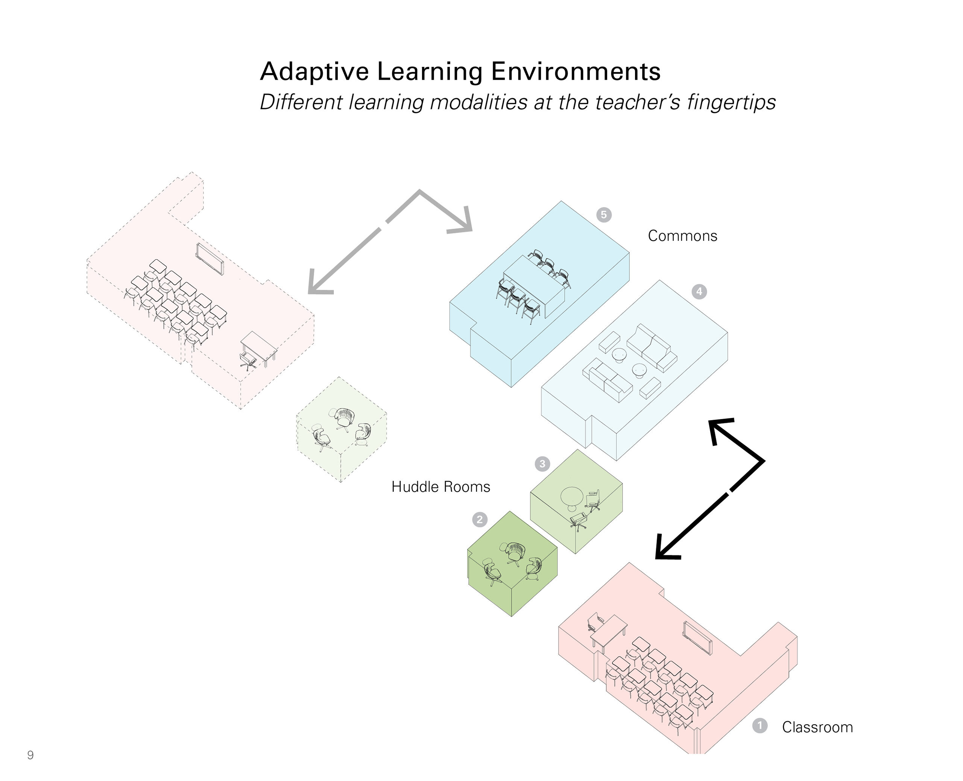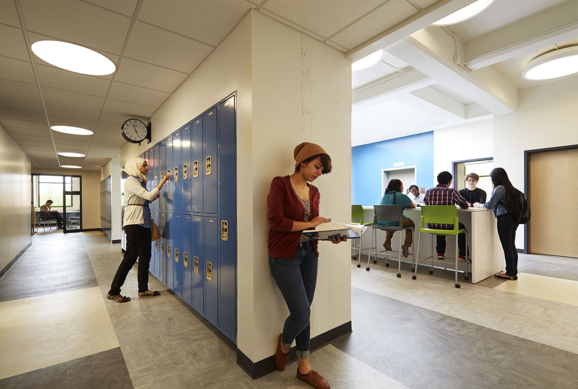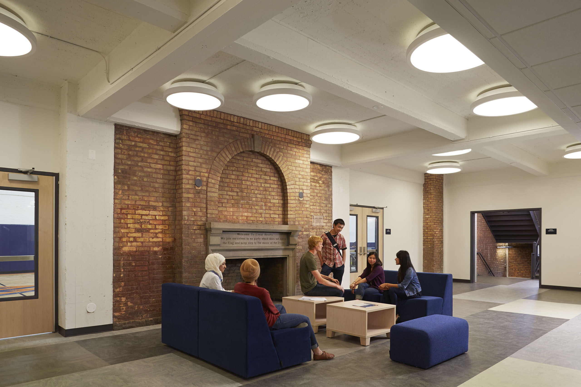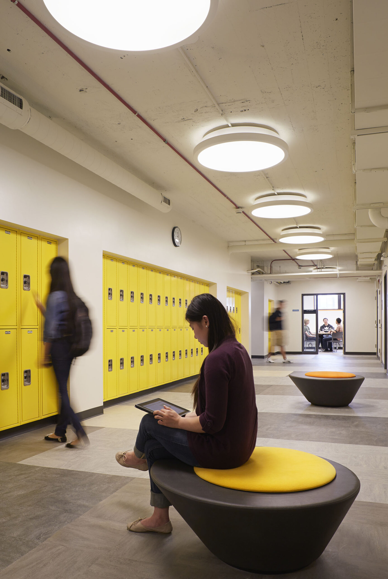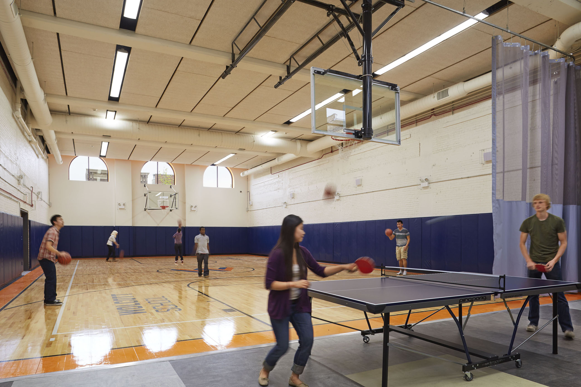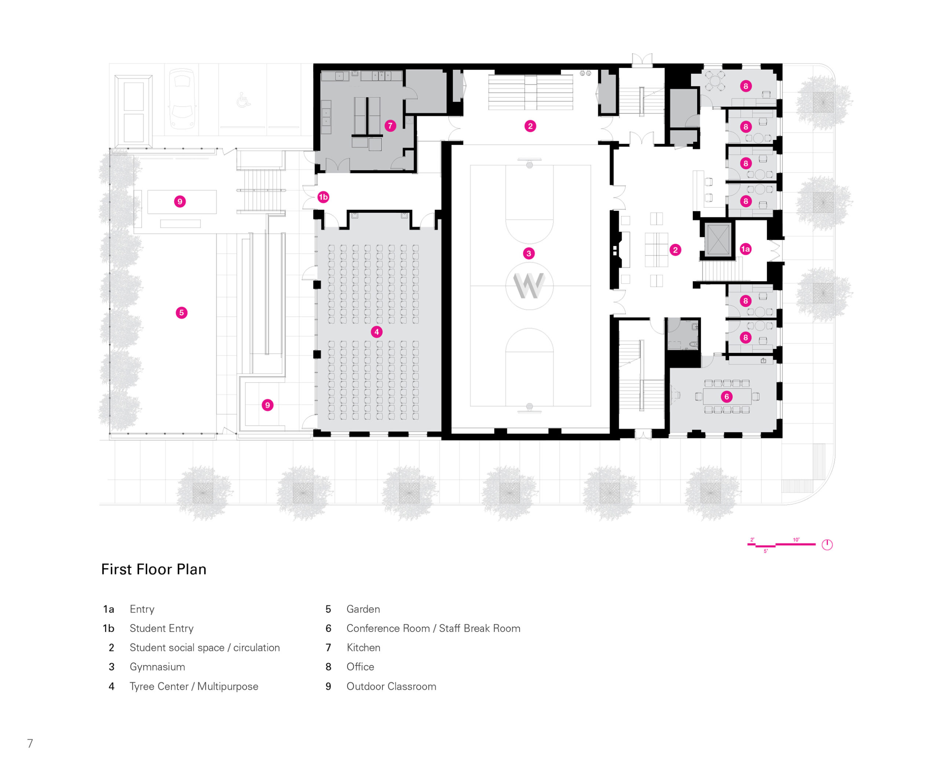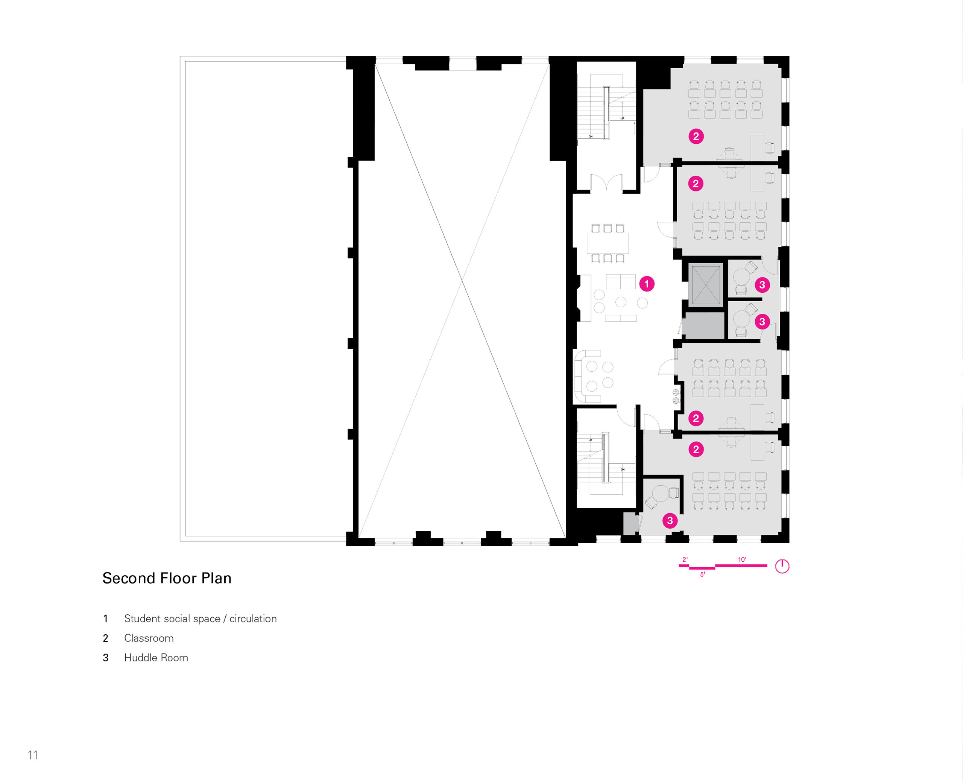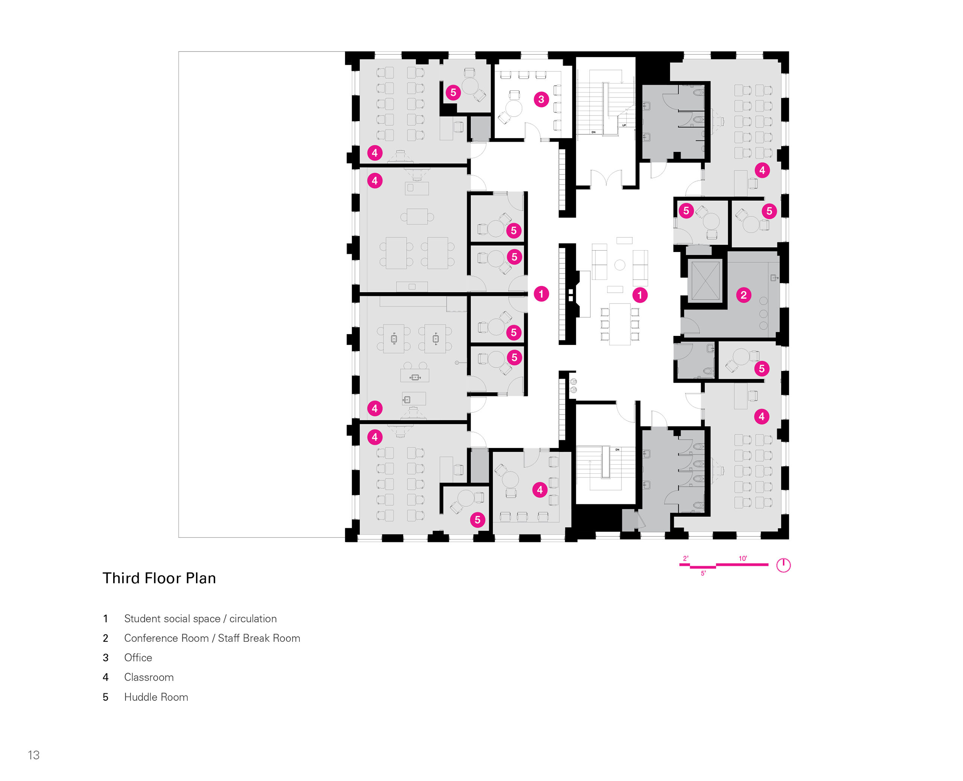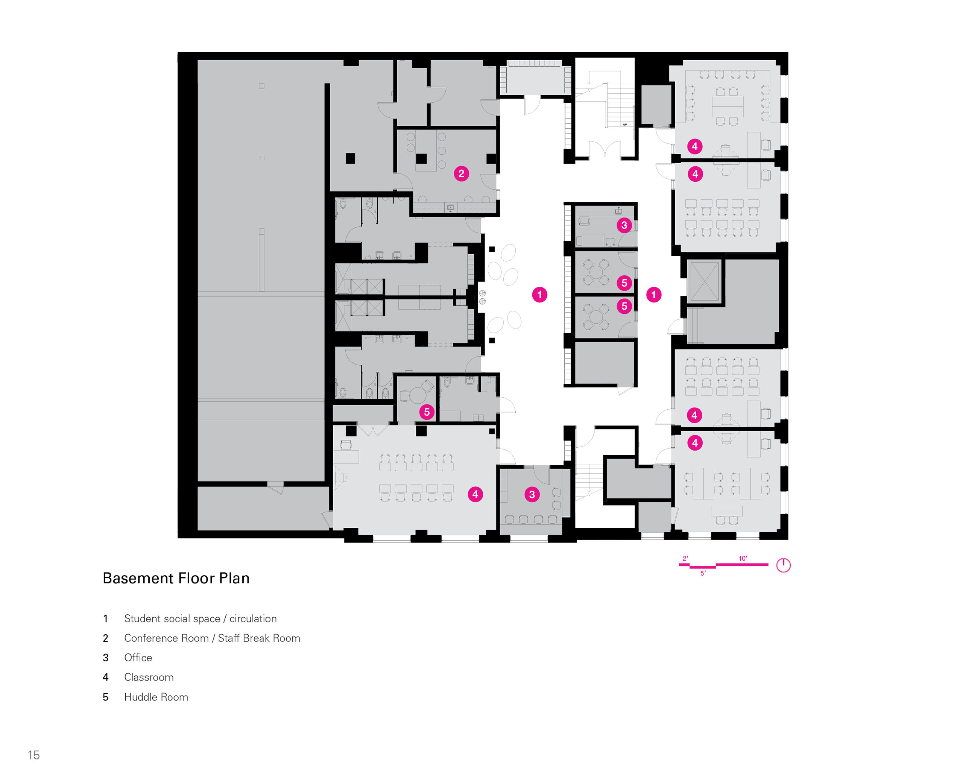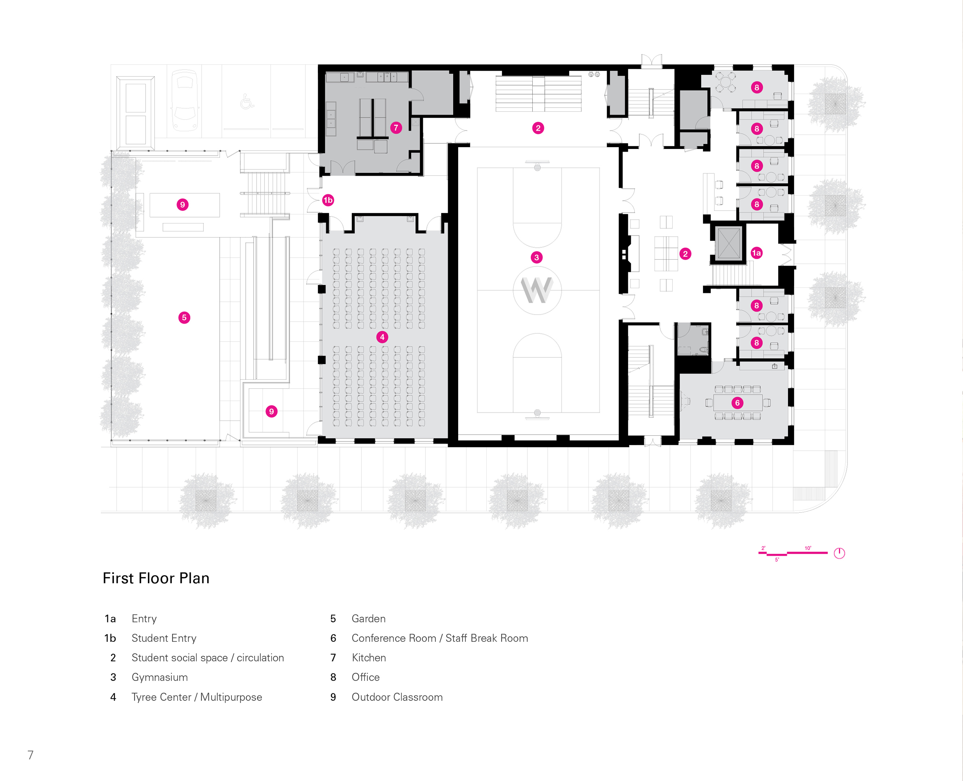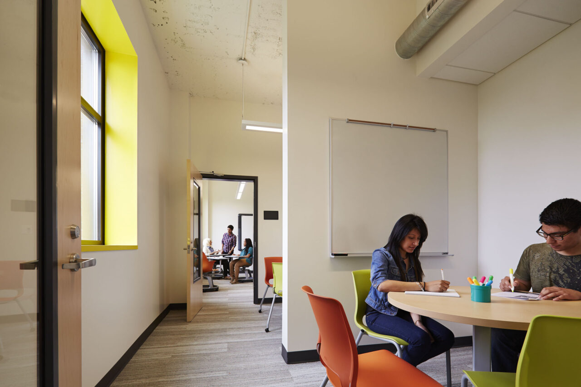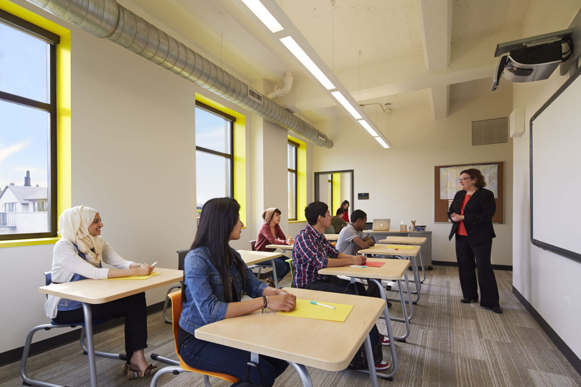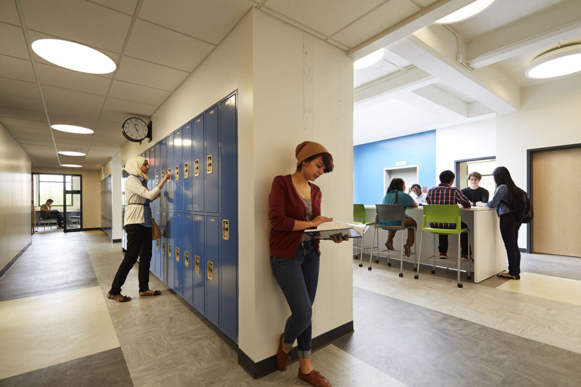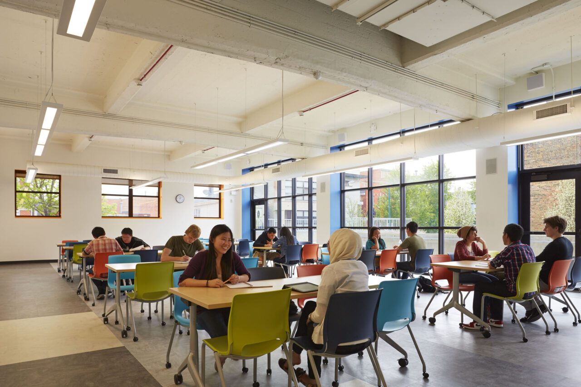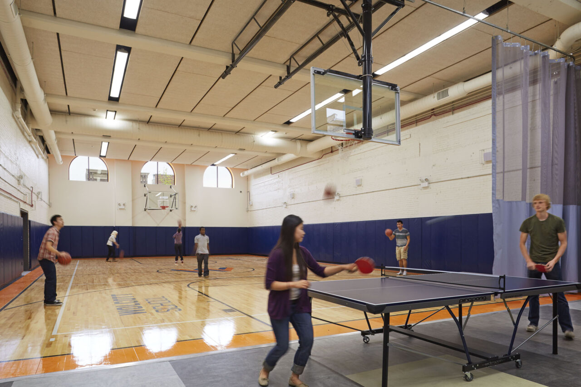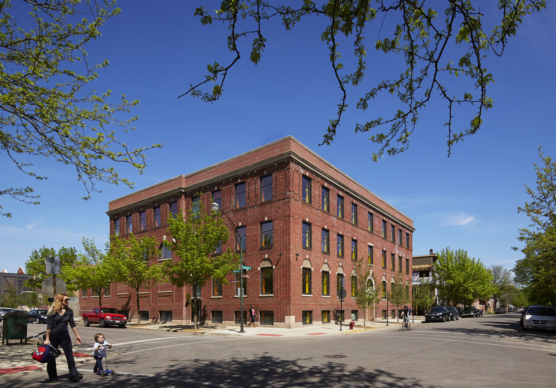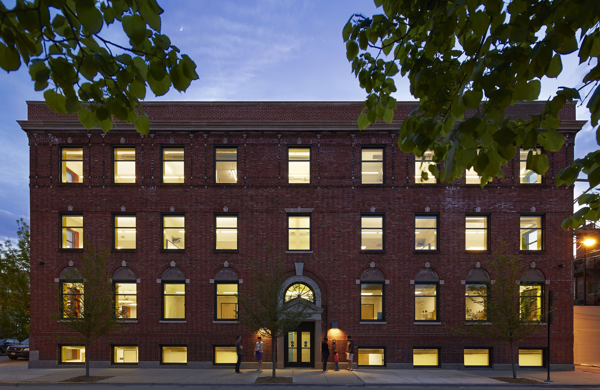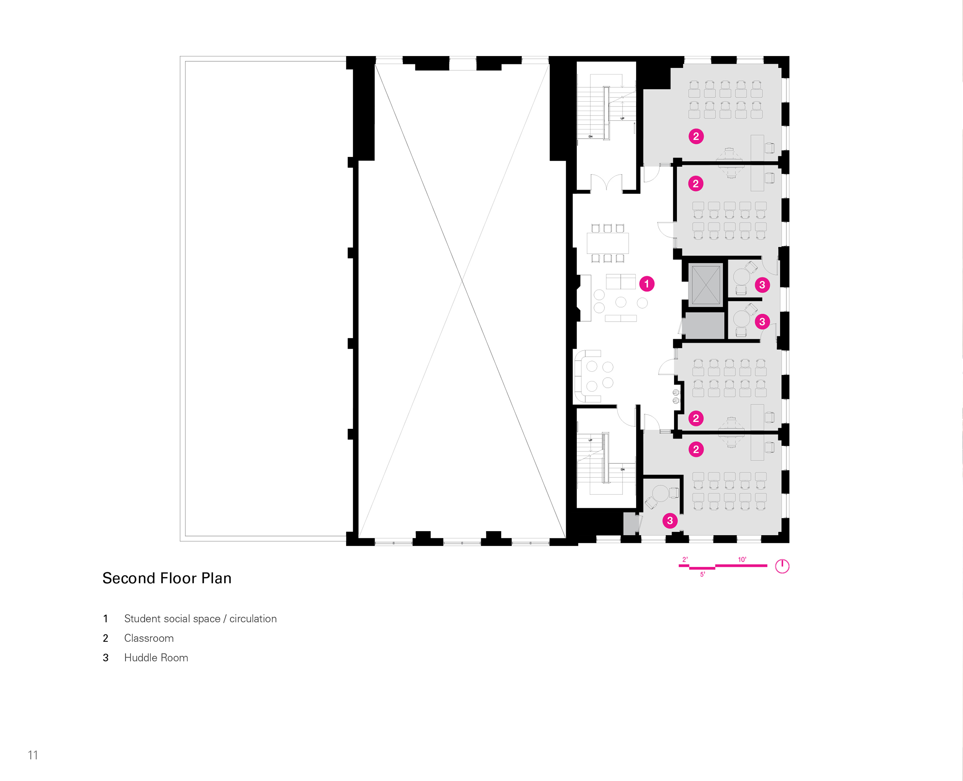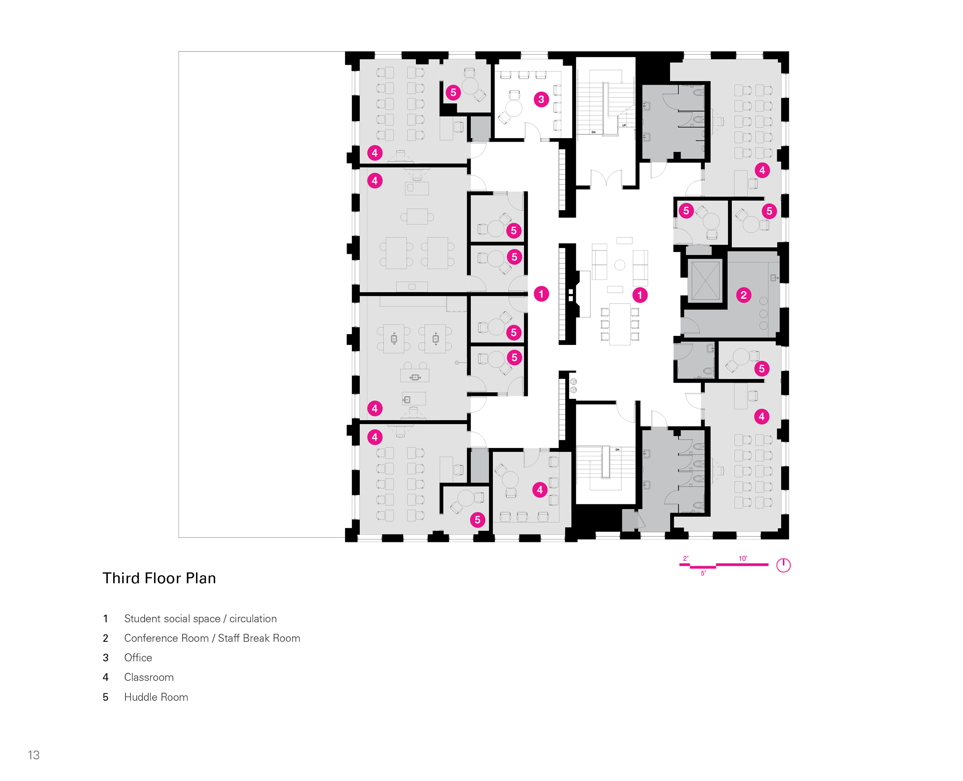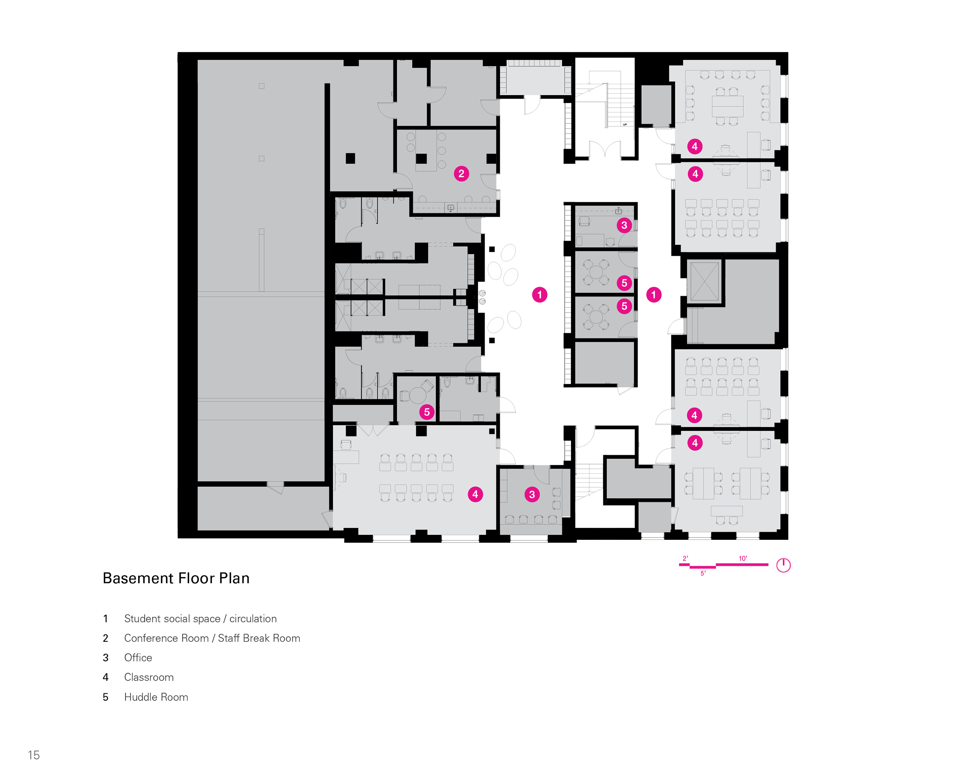Conceived by a local, grassroots not-for-profit, Wolcott School opened in 2013 as the Chicago region’s only high-school designed to embrace the individual strengths, aspirations, and goals of students with Learning Differences.
Designed as the antithesis to “one-size-fits-all” school buildings, the mission of the school, designed into the very architecture of the building, is to provide a challenging, stimulating academic environment that recognizes that each student has unique needs.
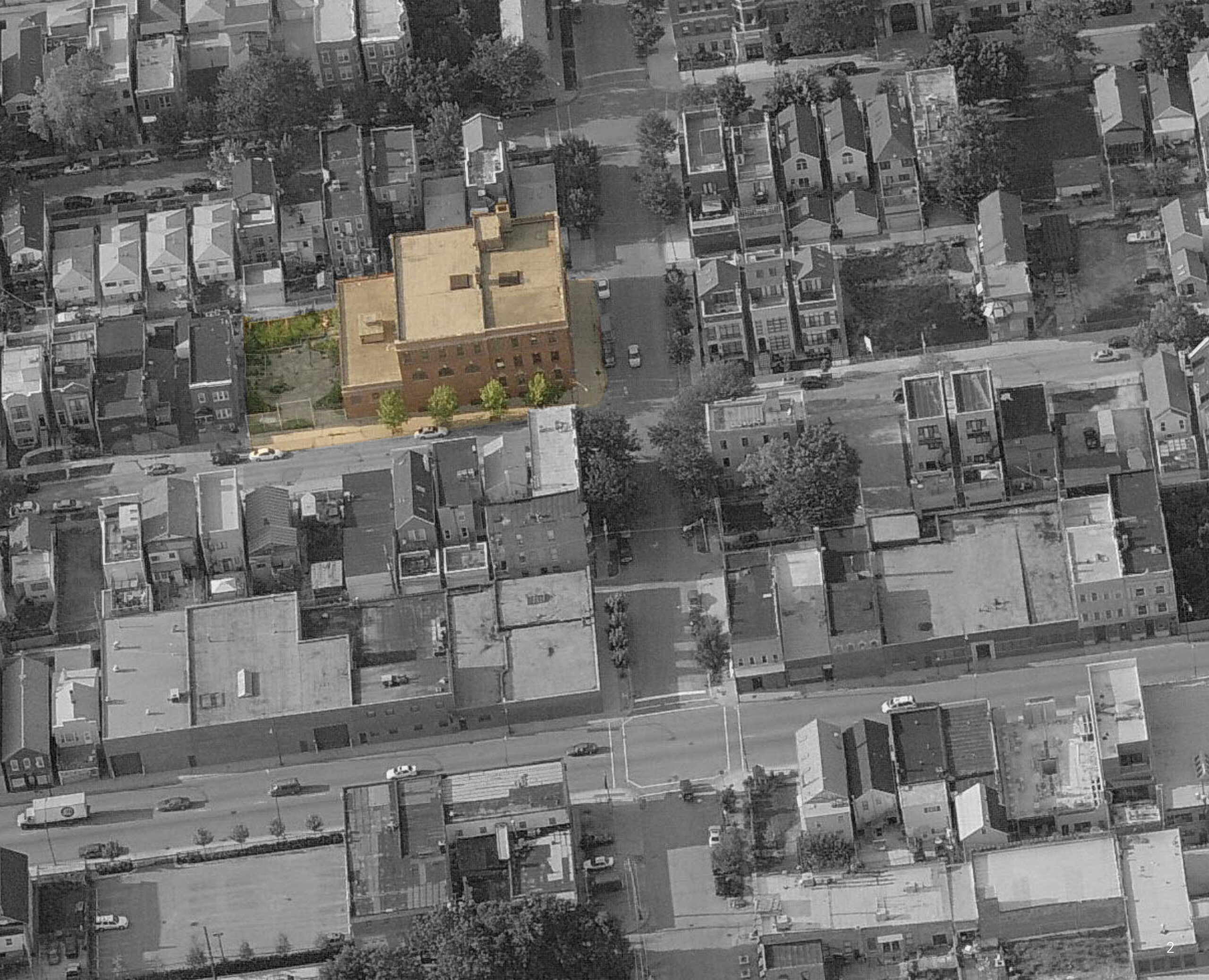
The project entails the adaptive reuse of the Union League Boys and Girls Club, a 1926 brick masonry building on Chicago’s West Side.
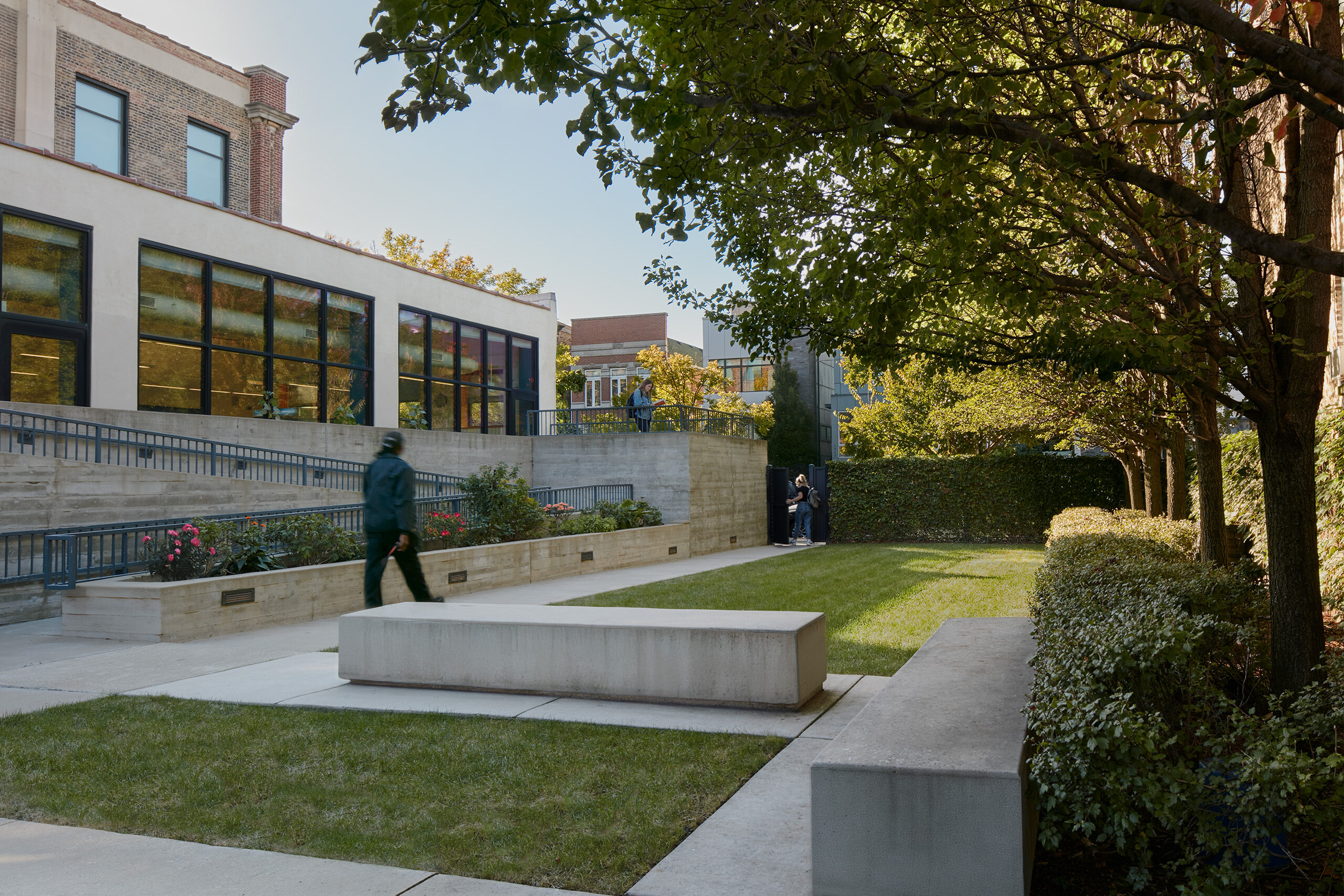
Starting with the entrance and extending throughout its various learning environments, Wolcott School is purposely designed to foster a sense of safety and affirmation for students with diverse learning needs.
To reduce the ‘first day of school’ tension, an inviting garden was designed to serve as the primary student entry point. This thoughtful approach allows students, particularly those who have faced difficulties and negative experiences in traditional schooling, to pass through a welcoming threshold resembling a small pocket park instead of a formal entry.
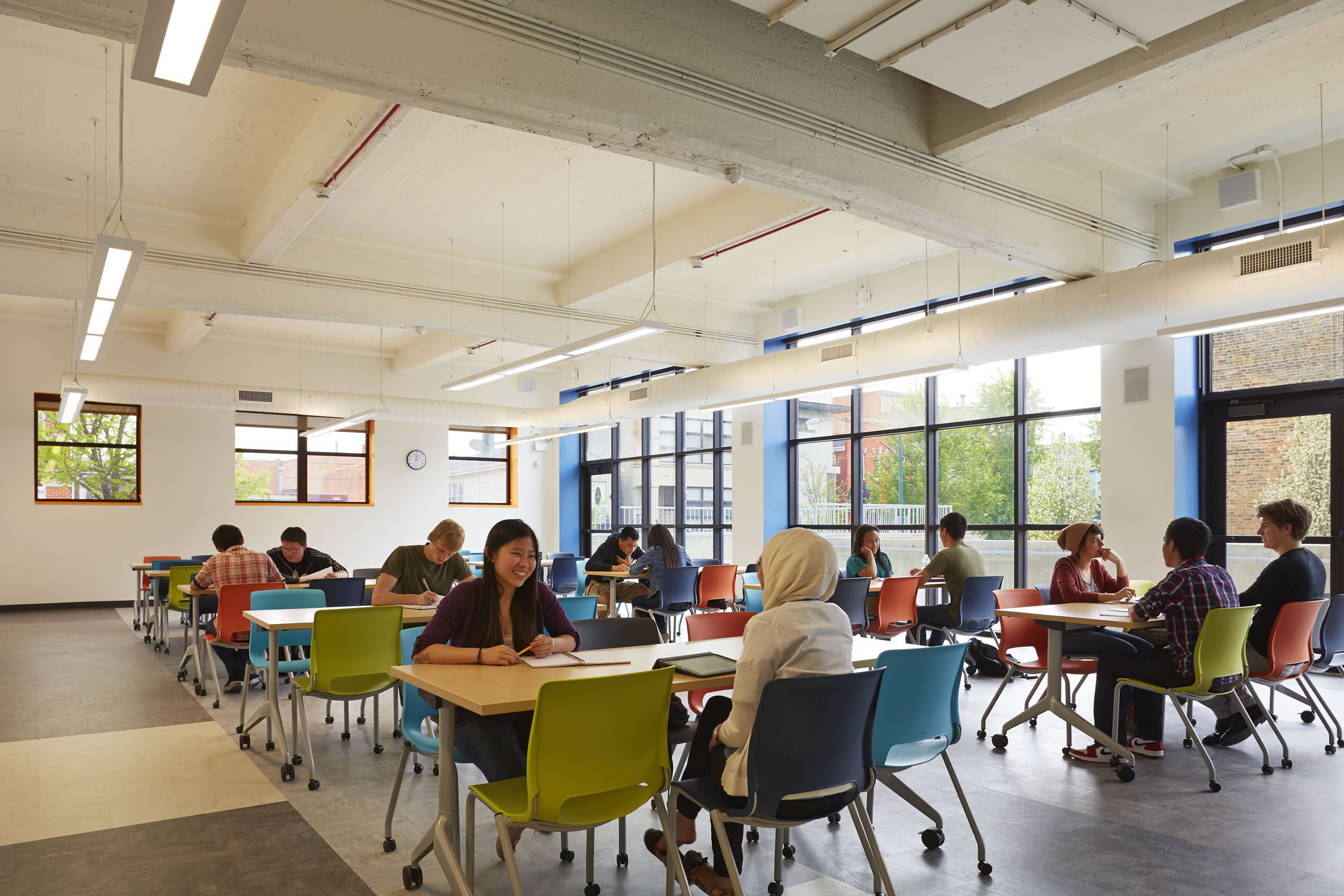
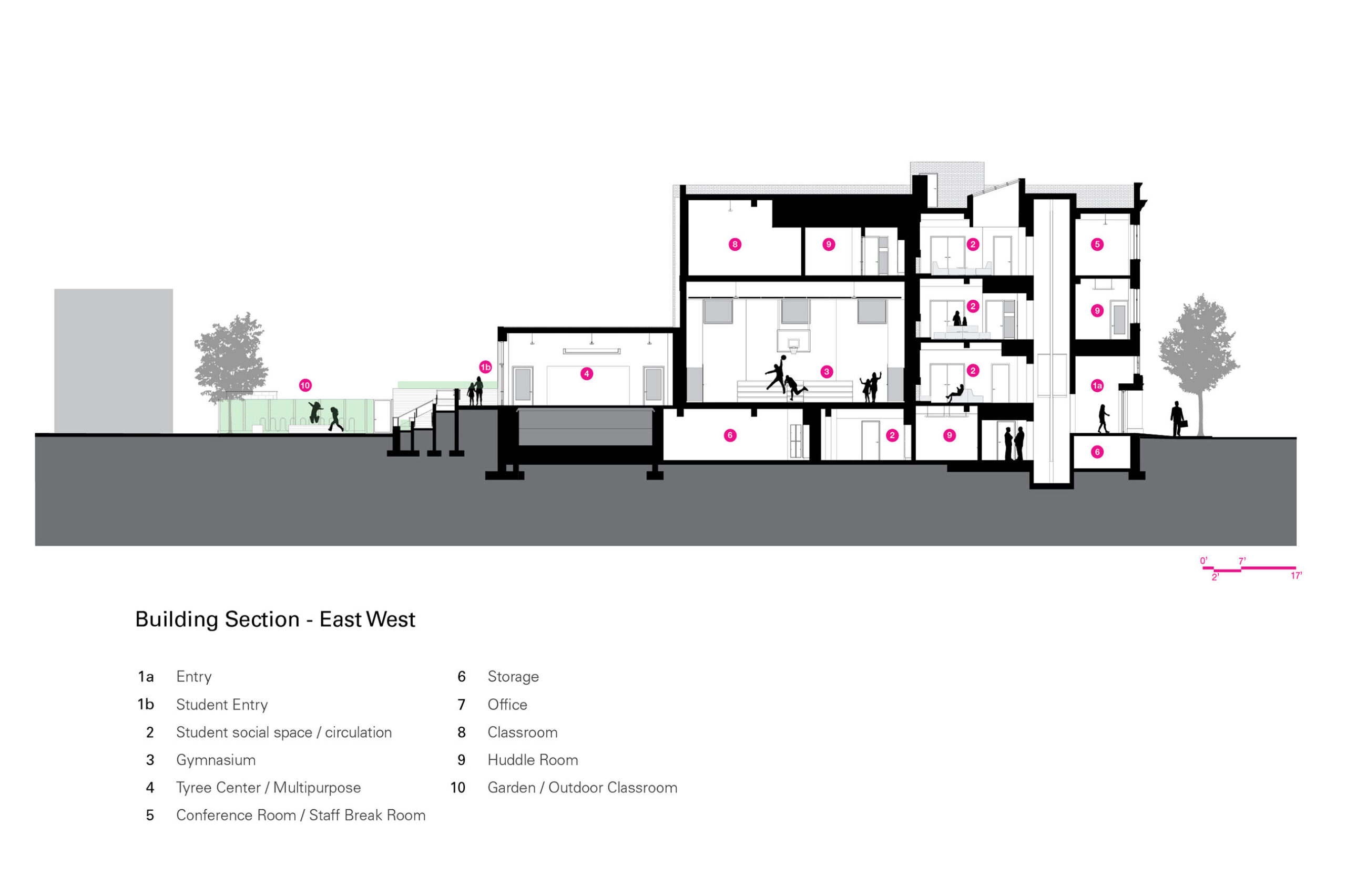
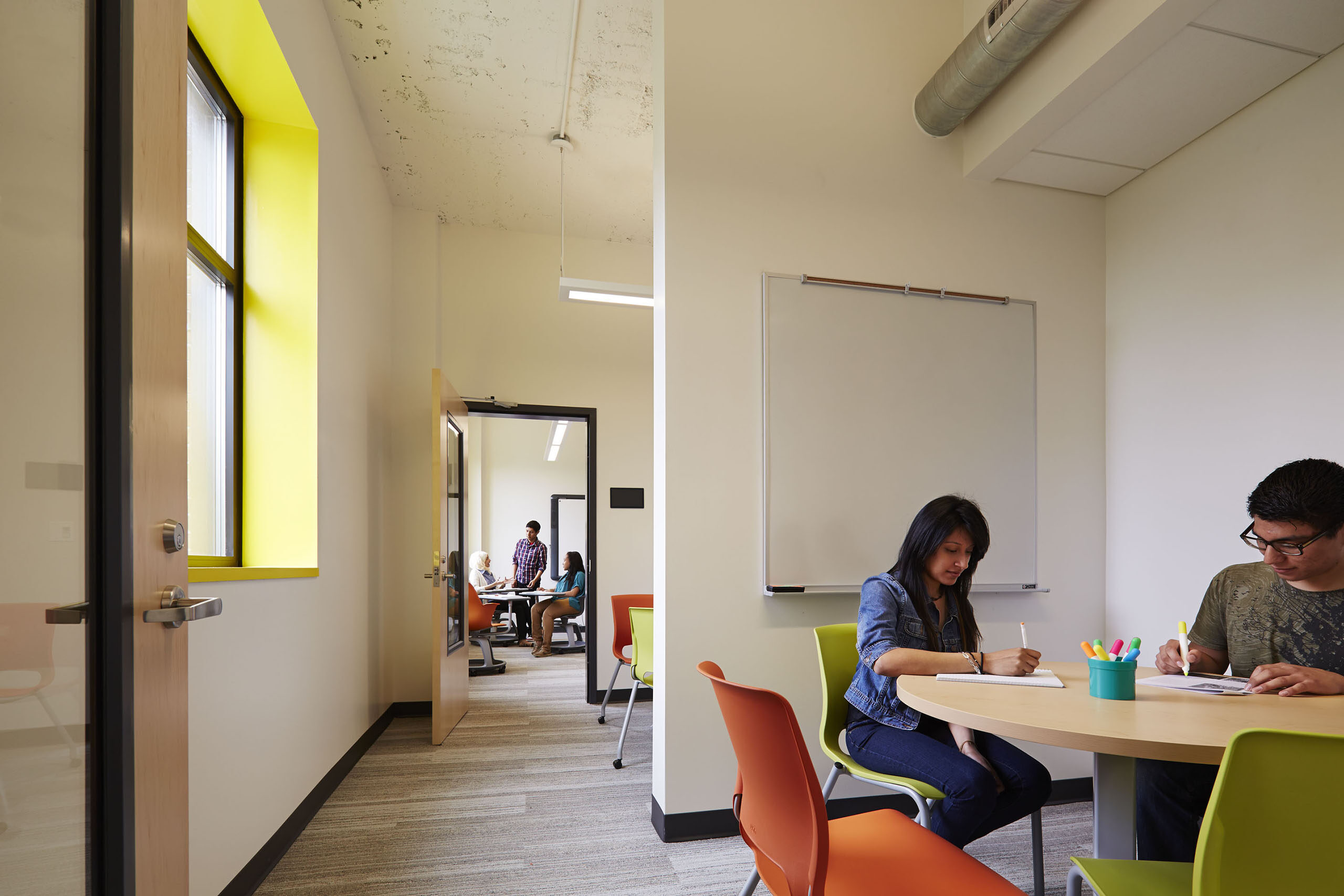
With learning spaces that could be mistaken for those of a contemporary college, the design consciously combats the stigma of a “special” school. There are no color-coded floors, no oversized signage, and no digital clocks. While the populist perception of schools targeting Learning Differences tends to suggest lower expectations, the design intentionally implies an environment worthy of any rigorous college prep.
A broad spectrum of spaces vary in size, intimacy, and tenor, and can adapt to specific types of learning and interaction. Ten-student classrooms, each served by a pair of instructors, are partnered with one or more semi-private huddle rooms and common collaborative areas. Borrowed lights connect all learning spaces throughout the building. The huddle rooms allow for specialists to work with one or two students at a time or for small group collaborative learning.
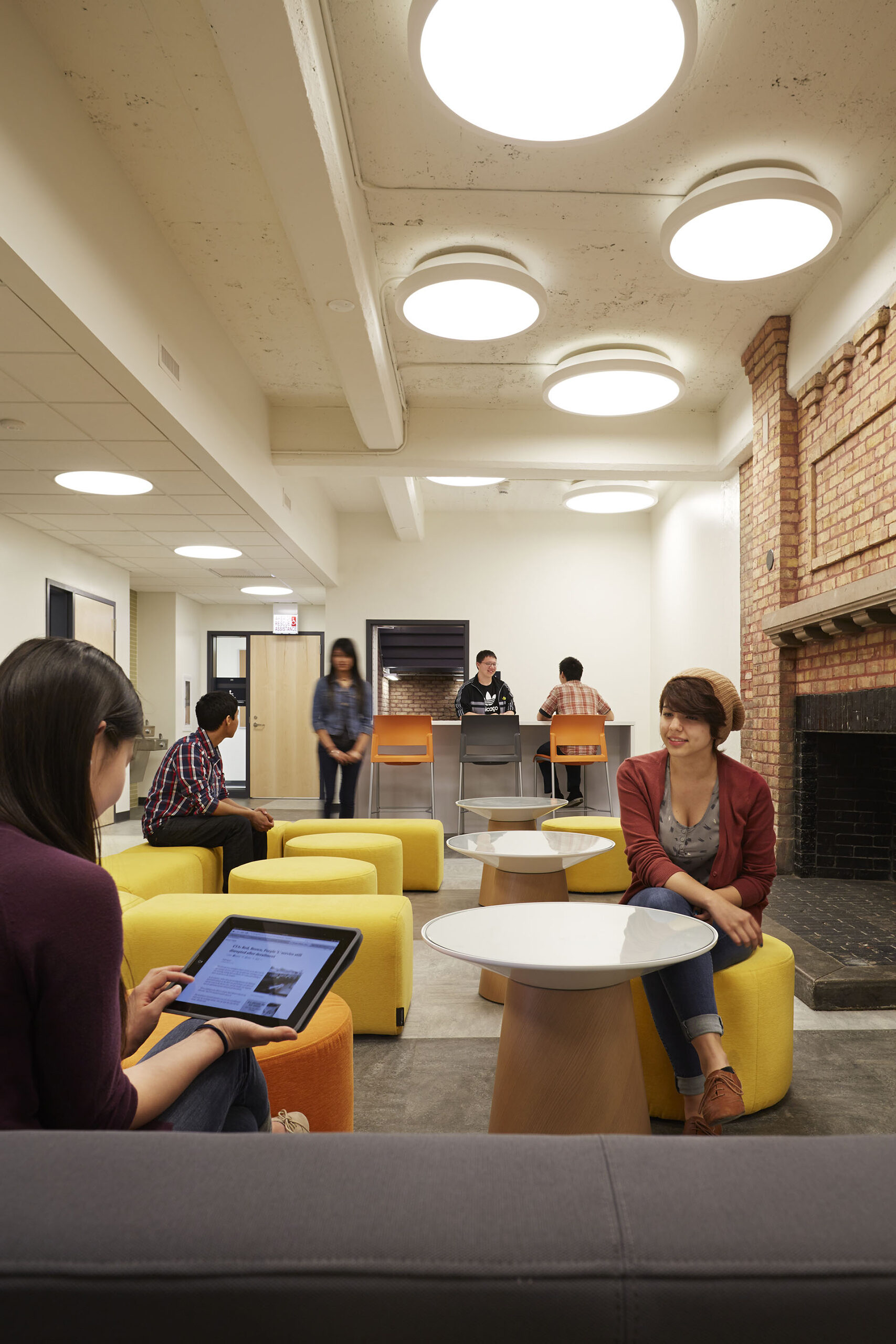
On every floor, a central space around the original fireplaces becomes a place for circulating, gathering between classes, or for small work areas during classes. The furniture arrangements surrounding the fireplaces encourage informal interactions as opposed to the classrooms, which are furnished for rigorous academic work. At the uppermost fireplace, a former skylight was reintroduced to provide abundant daylight deep within the building.
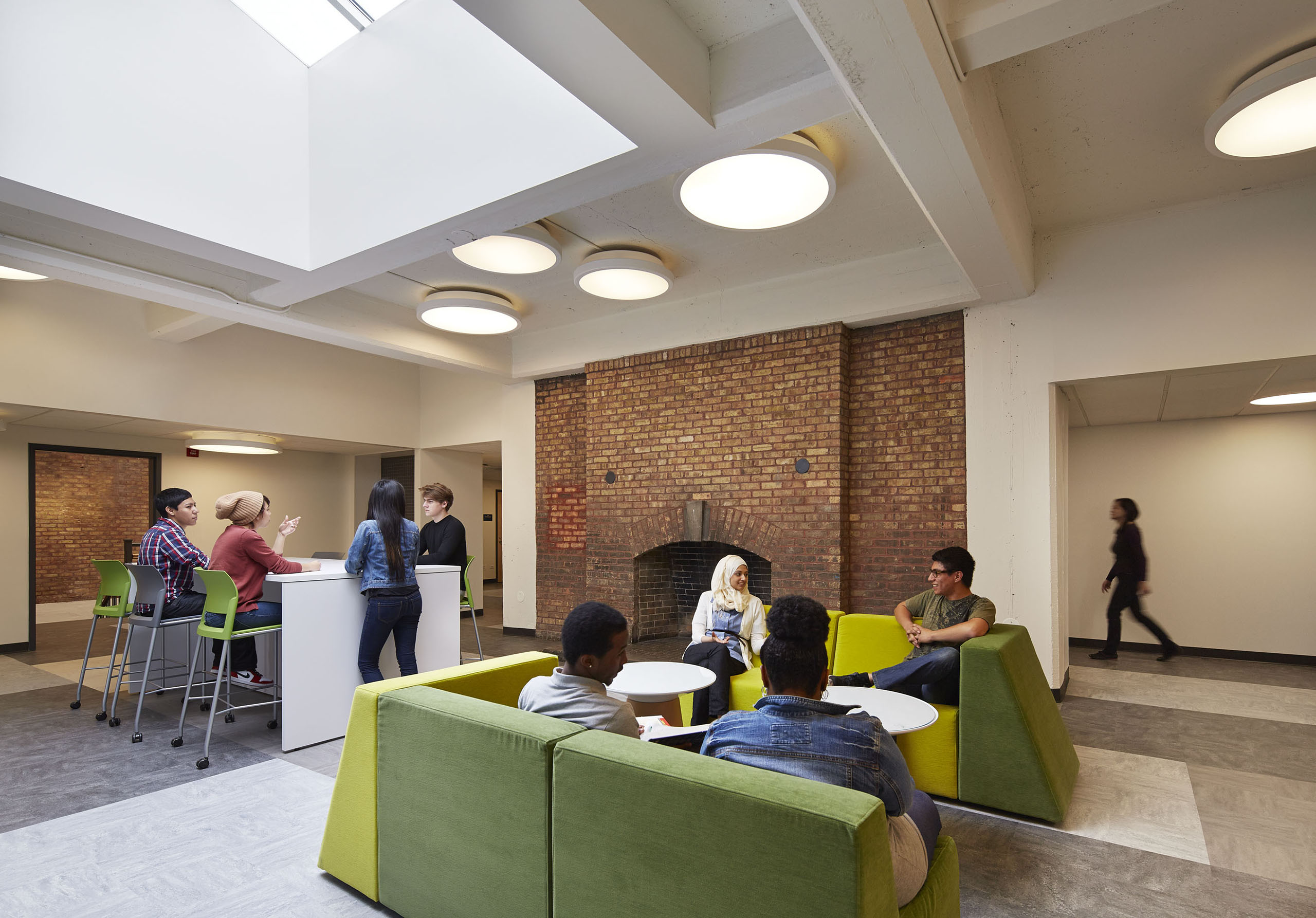
“Wolcott levels the playing field for all students. Nobody feels different or segregated.”
ADDitude Magazine, Strategies and Support for ADHD & LD
Additional Images
General Contractor: Macon Construction Group
Structural Engineer: Enspect Engineering
Landscape Architect: Wolff Landscape Architecture
Mechanical Engineer: Roberts Environmental Control Corp
Electrical Engineer: IBC Engineering
Photography: Steve Hall – Hedrich Blessing

