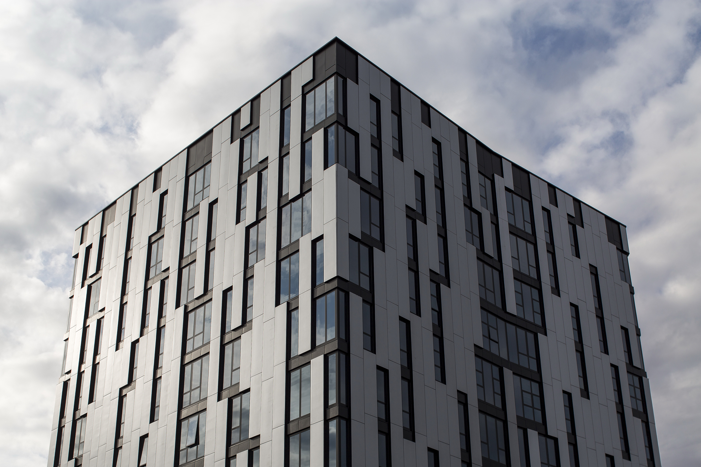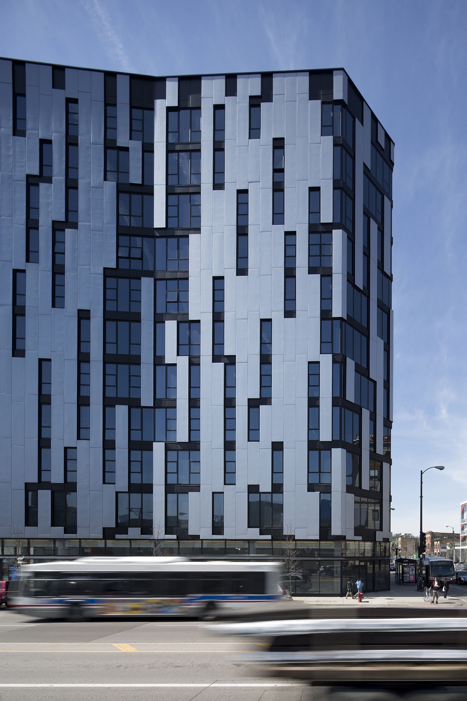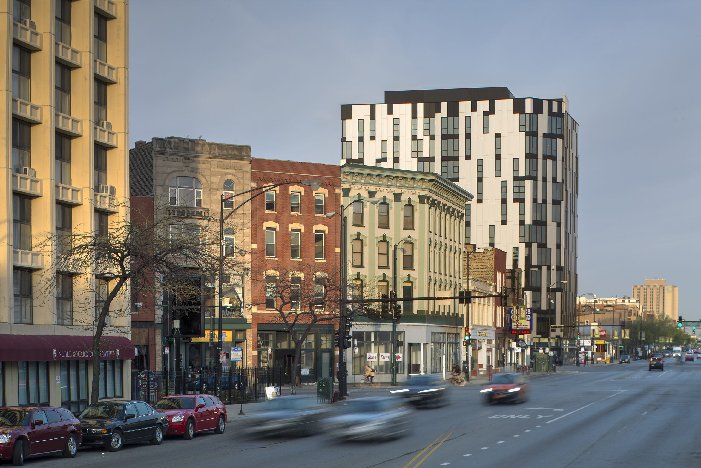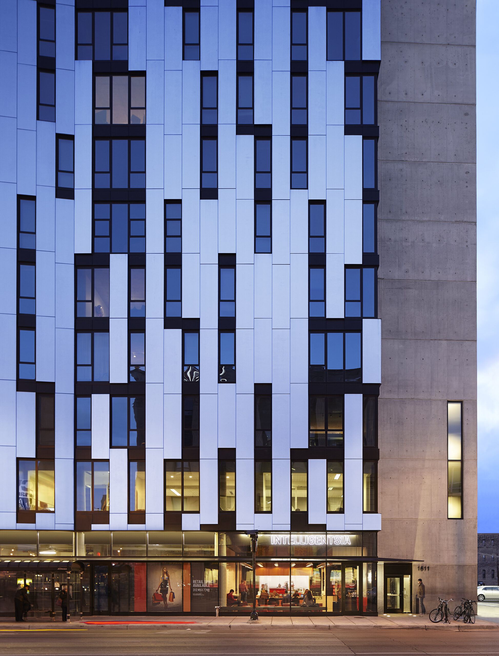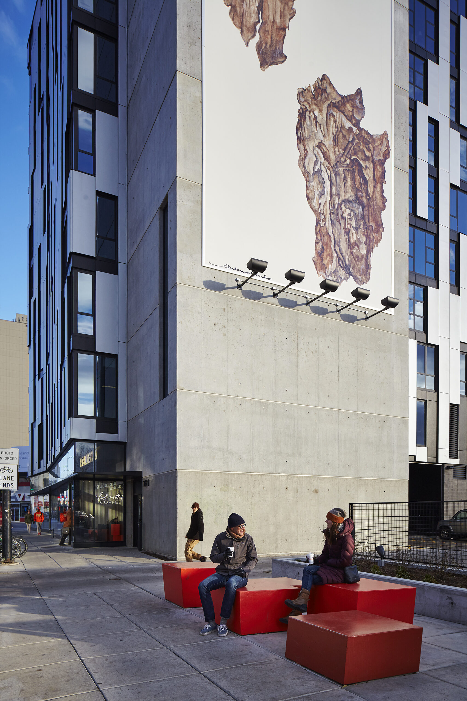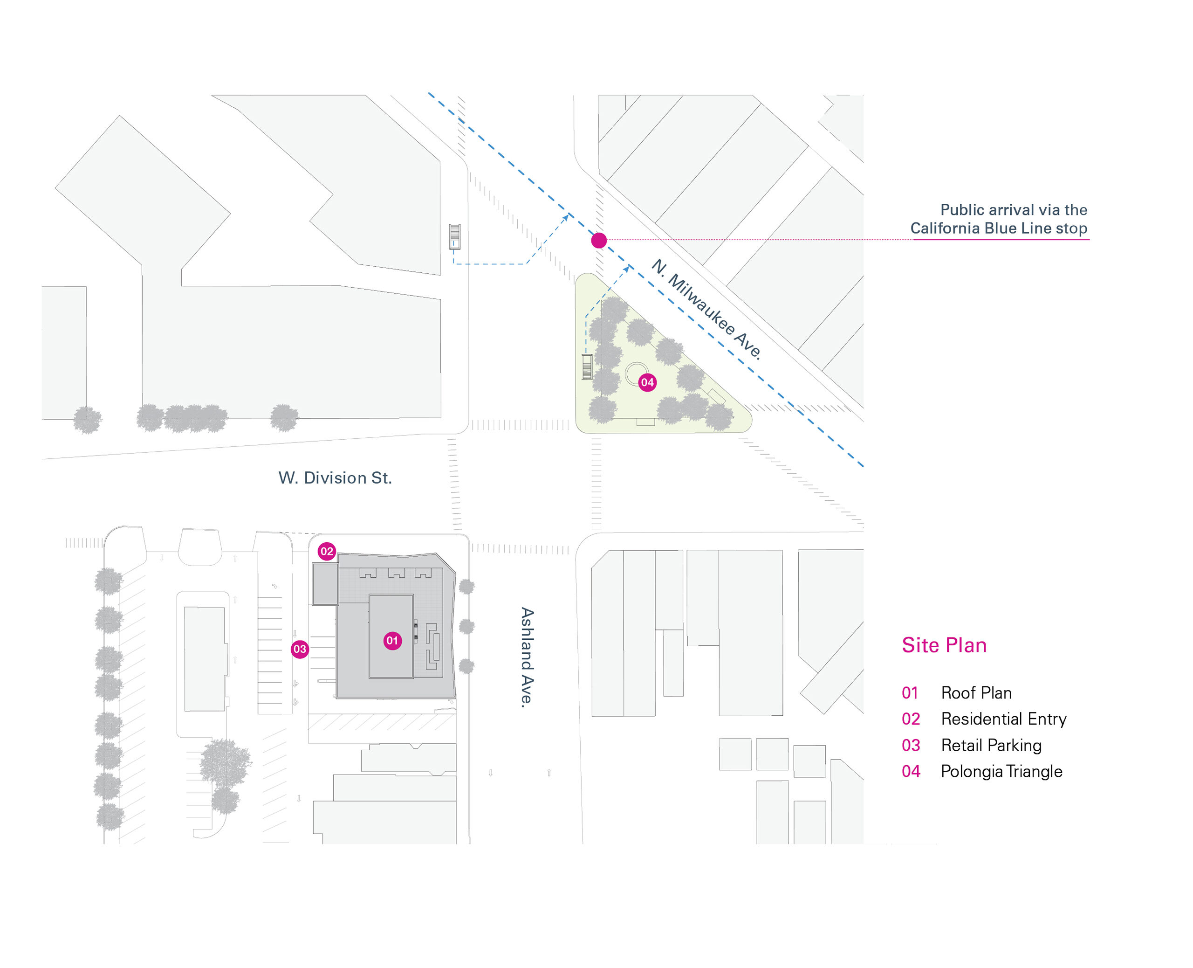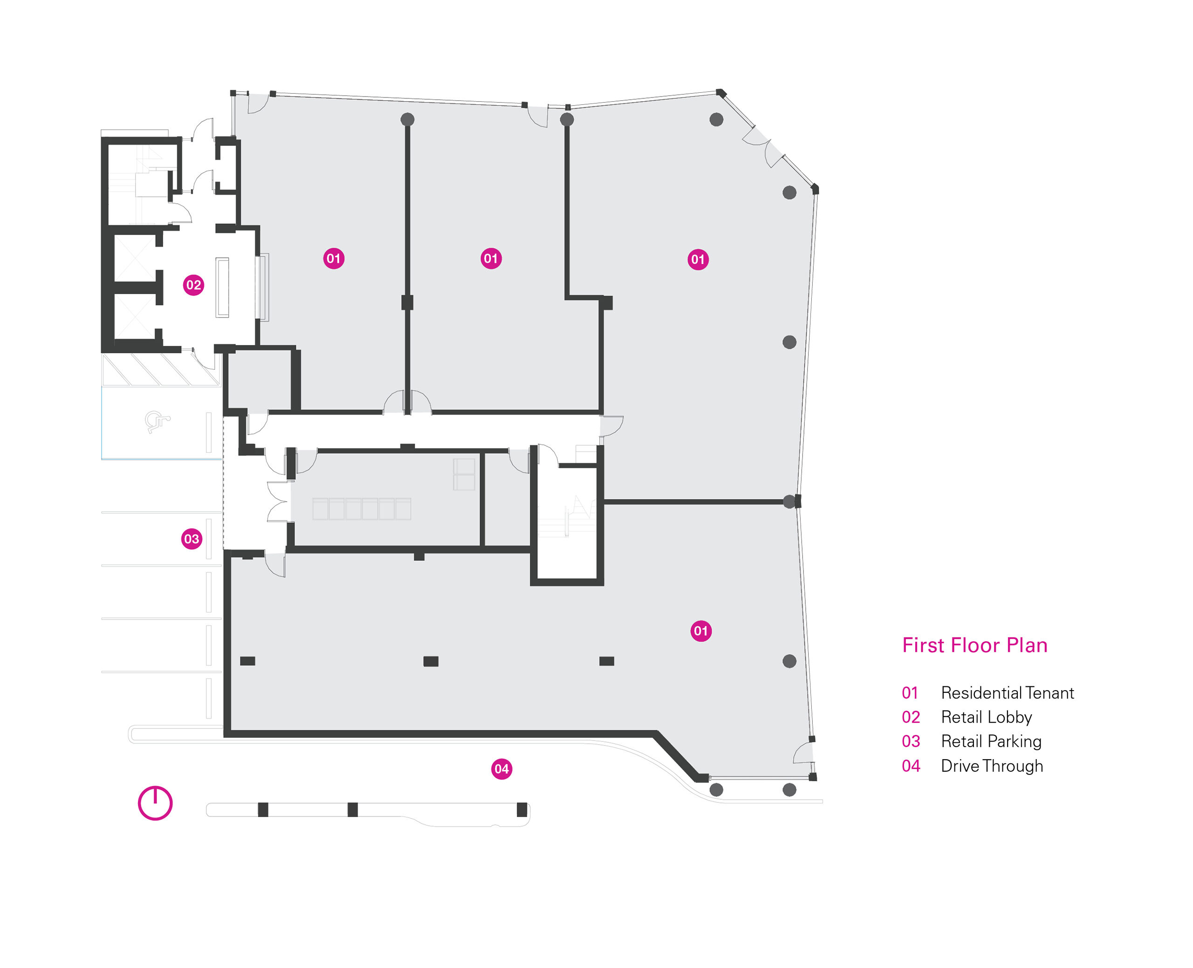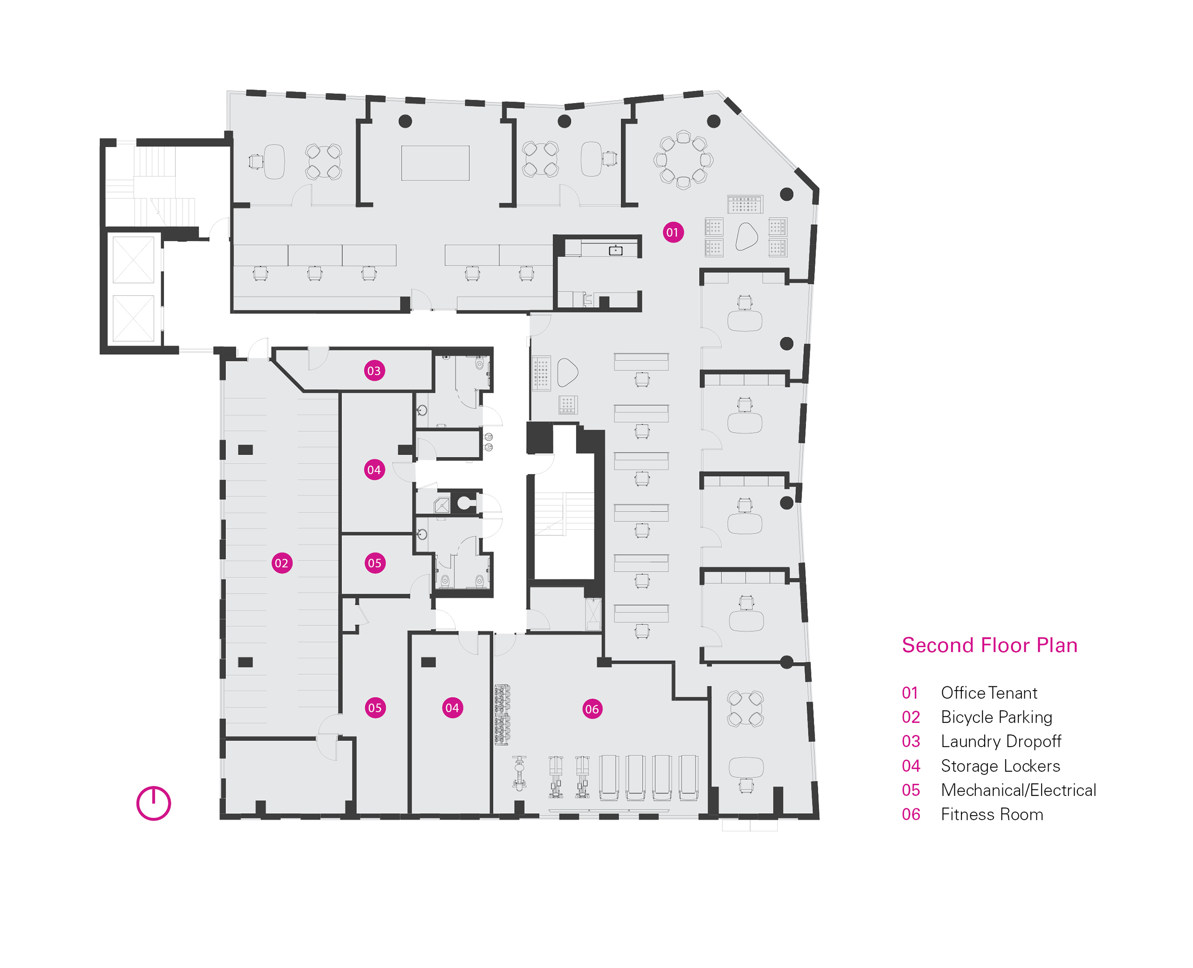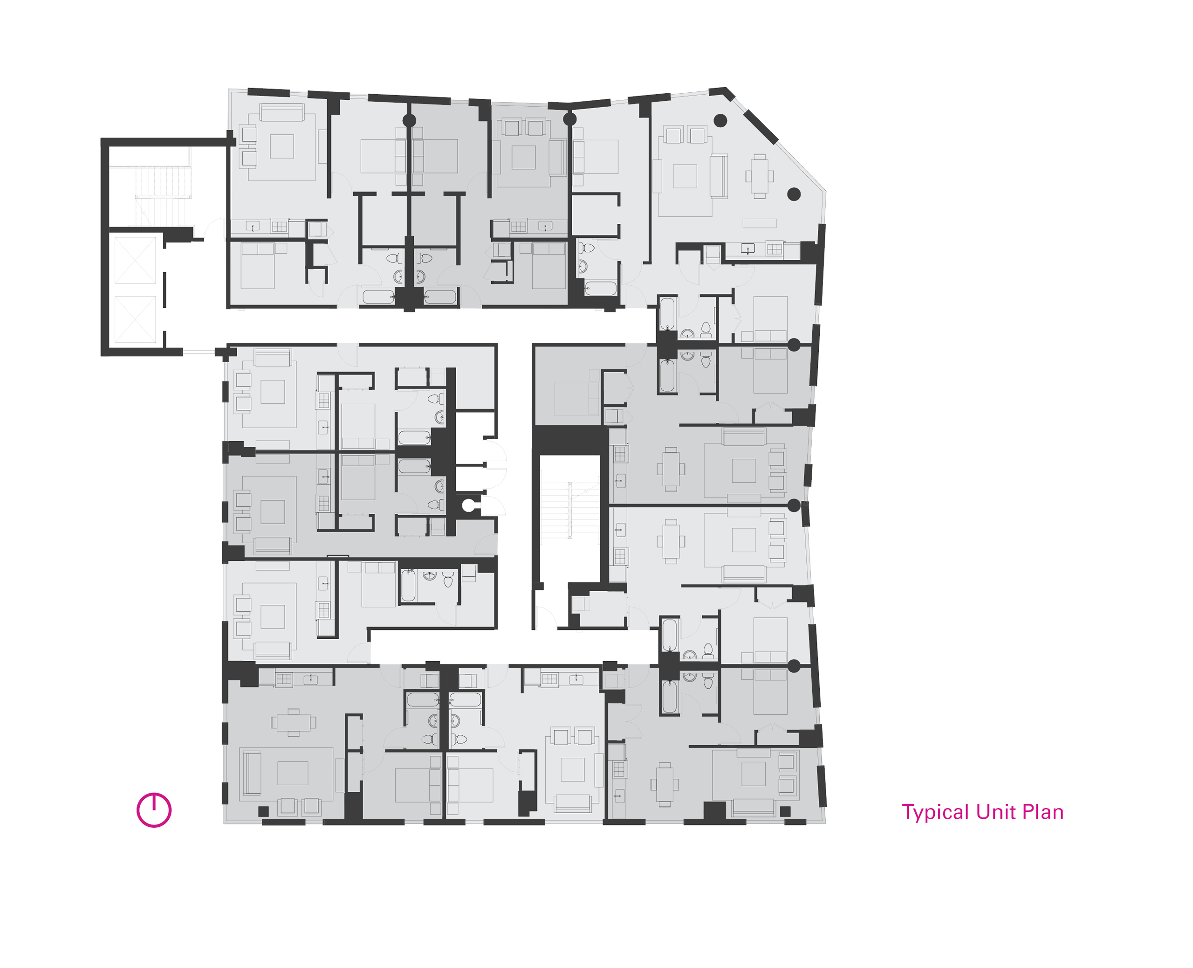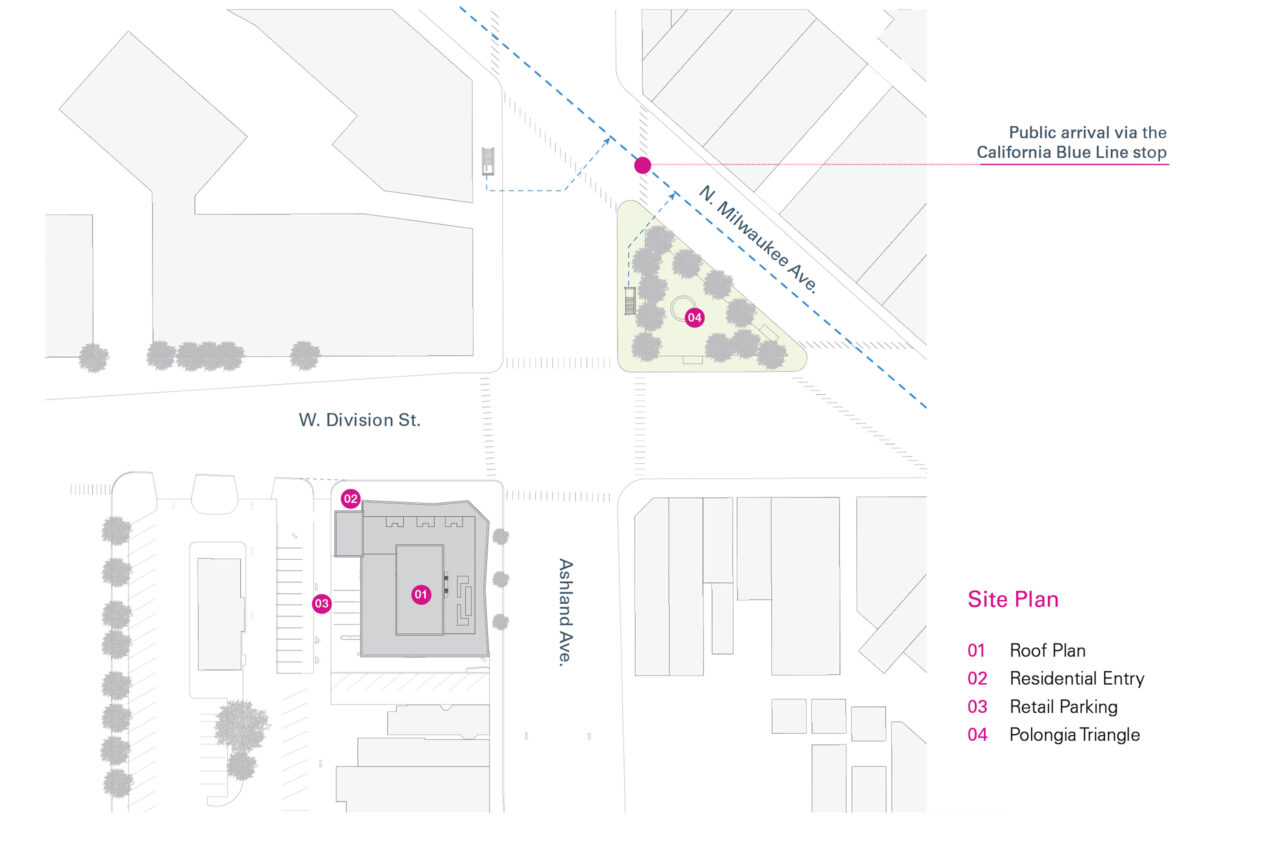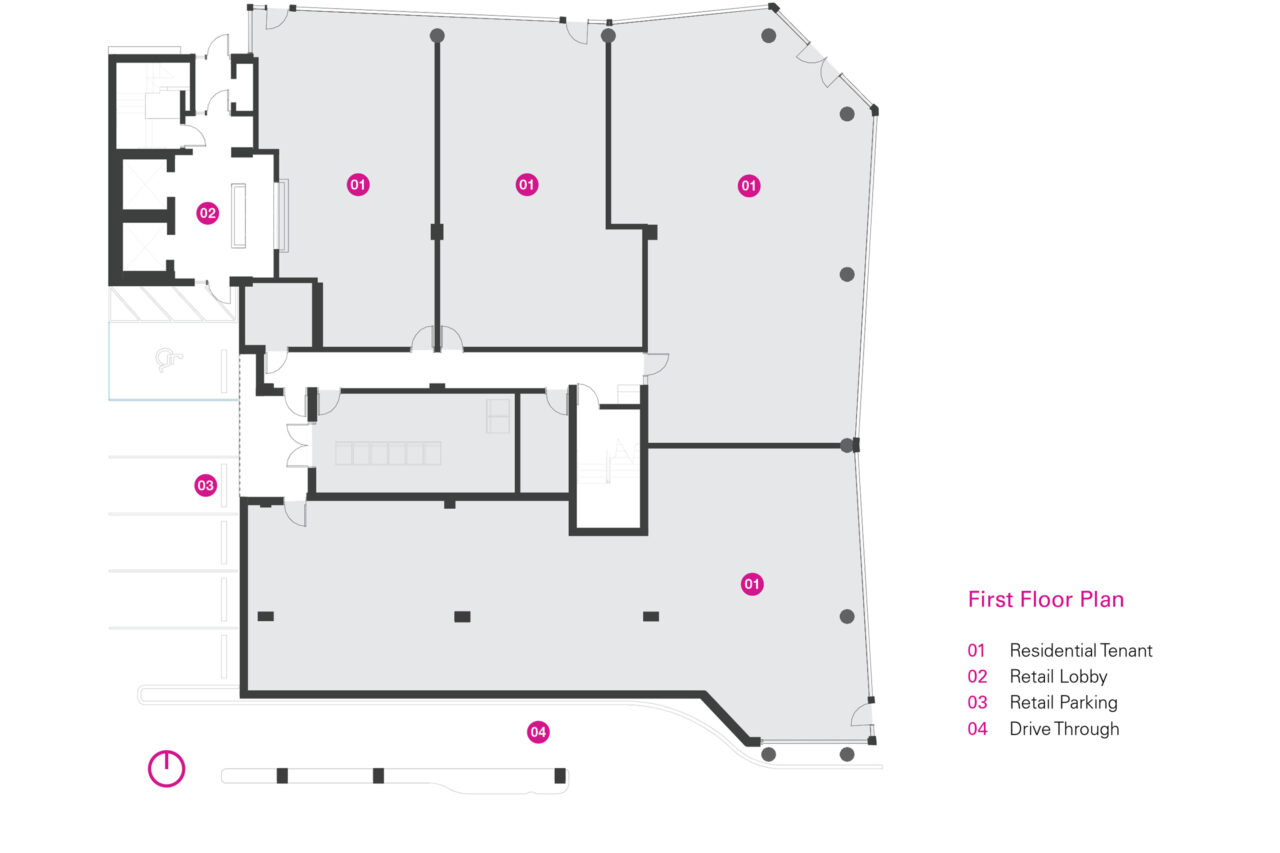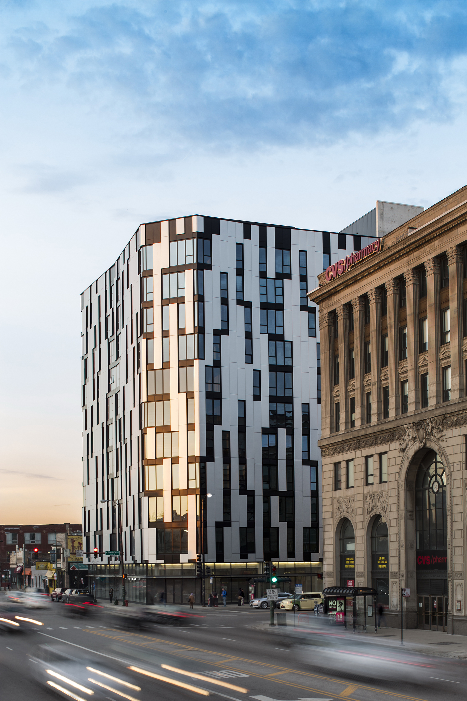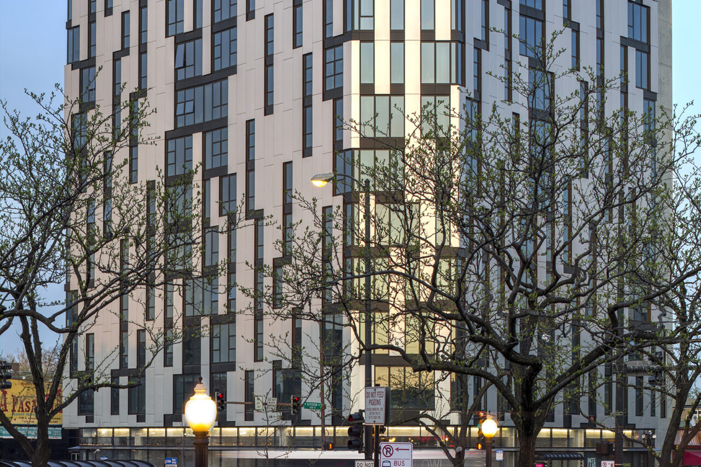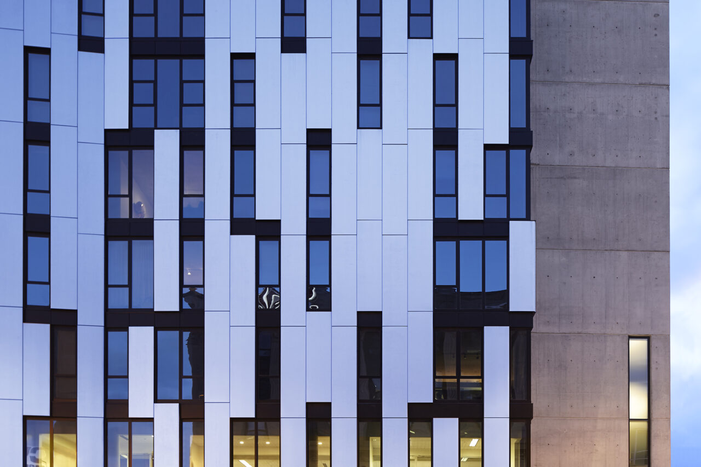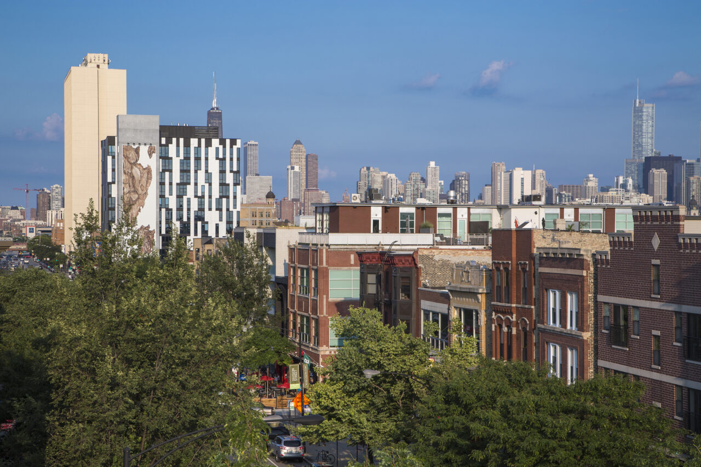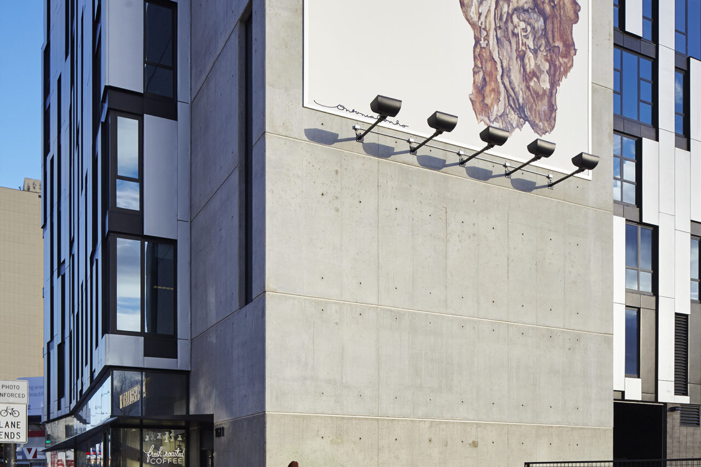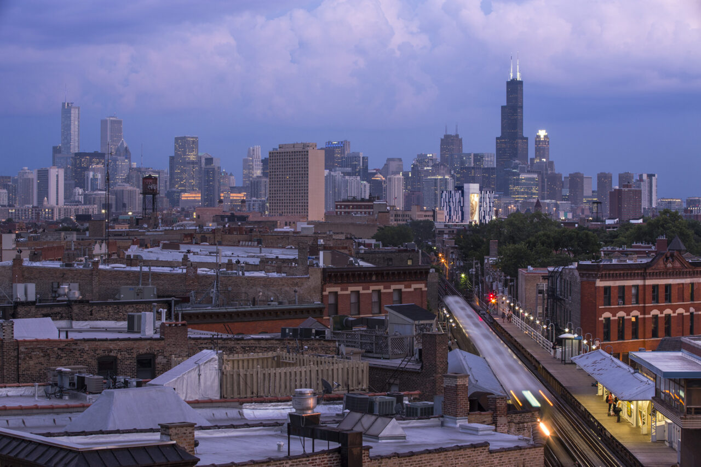Awards
2015 – Urban Land Institute (ULI) – Vision Awards “Smart T.O.D.” 1611 W Division
Publications
“Transit-Oriented Apartment Projects a Positive Development”
View More
Chicago Architect Magazine
The Architect’s Newspaper
Chicago Sun-Times – “Change of Place”
Video
Situated 300 feet from the Blue Line train entrance and Polonia triangle, 1611 West Division—Chicago’s First Transit Oriented Development (TOD)—is dedicated to reducing traffic congestion and air pollution in its outreach to mass transit users, bicyclists and pedestrians.
The 125,000sf, 11-story building includes 99 mixed-income apartments, second-floor offices, ground-floor retail and zero parking for building residents.
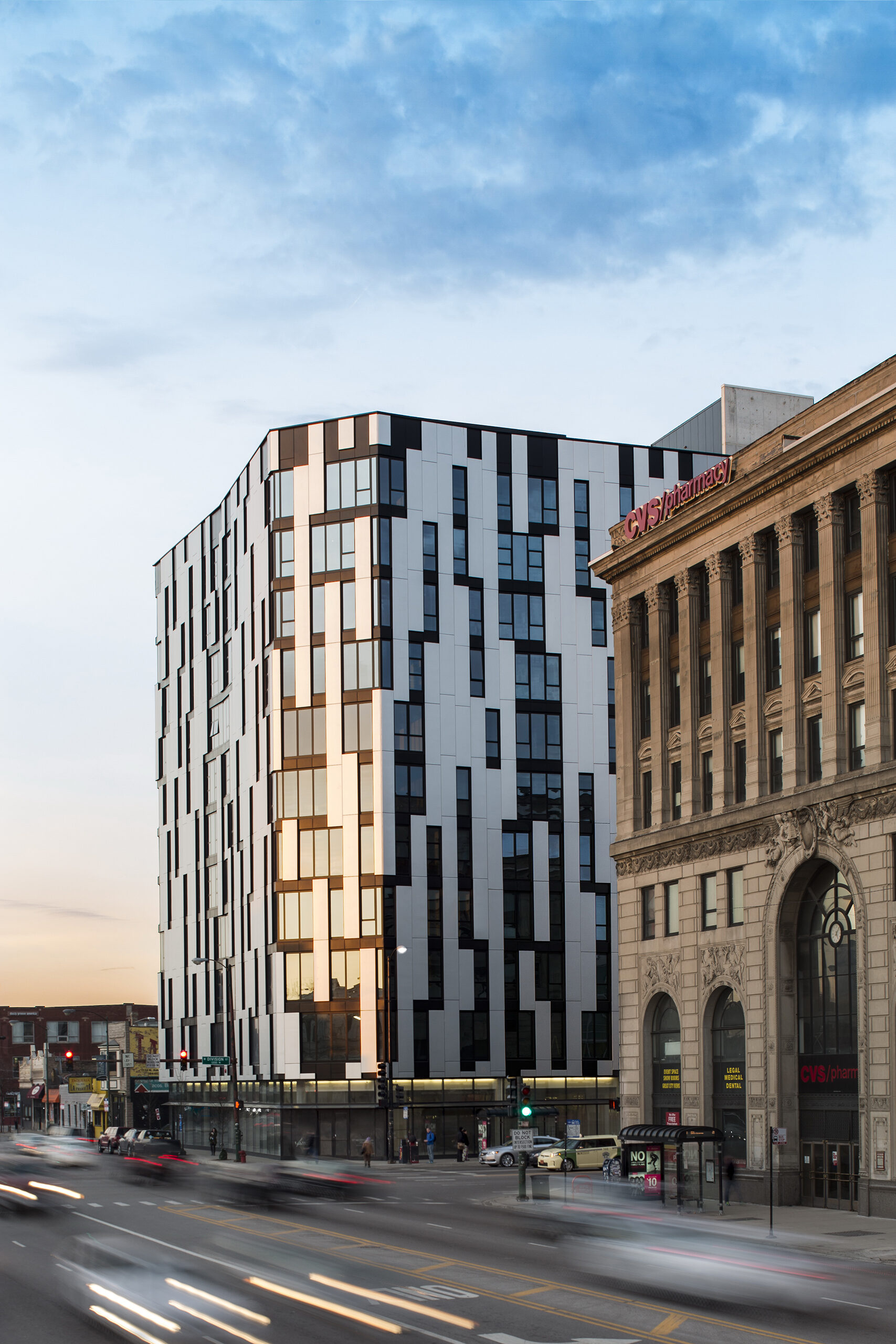
From great distances, the sleek, multi-faceted building creates a stunning, two-dimensional graphic navigating landmark. Upon approach, the building’s folded façades, comprised of staggered, non-repeating panels of metal and glass reveal depth and texture while capturing light and reflecting the energy that characterizes the intersection and individuality within the community.
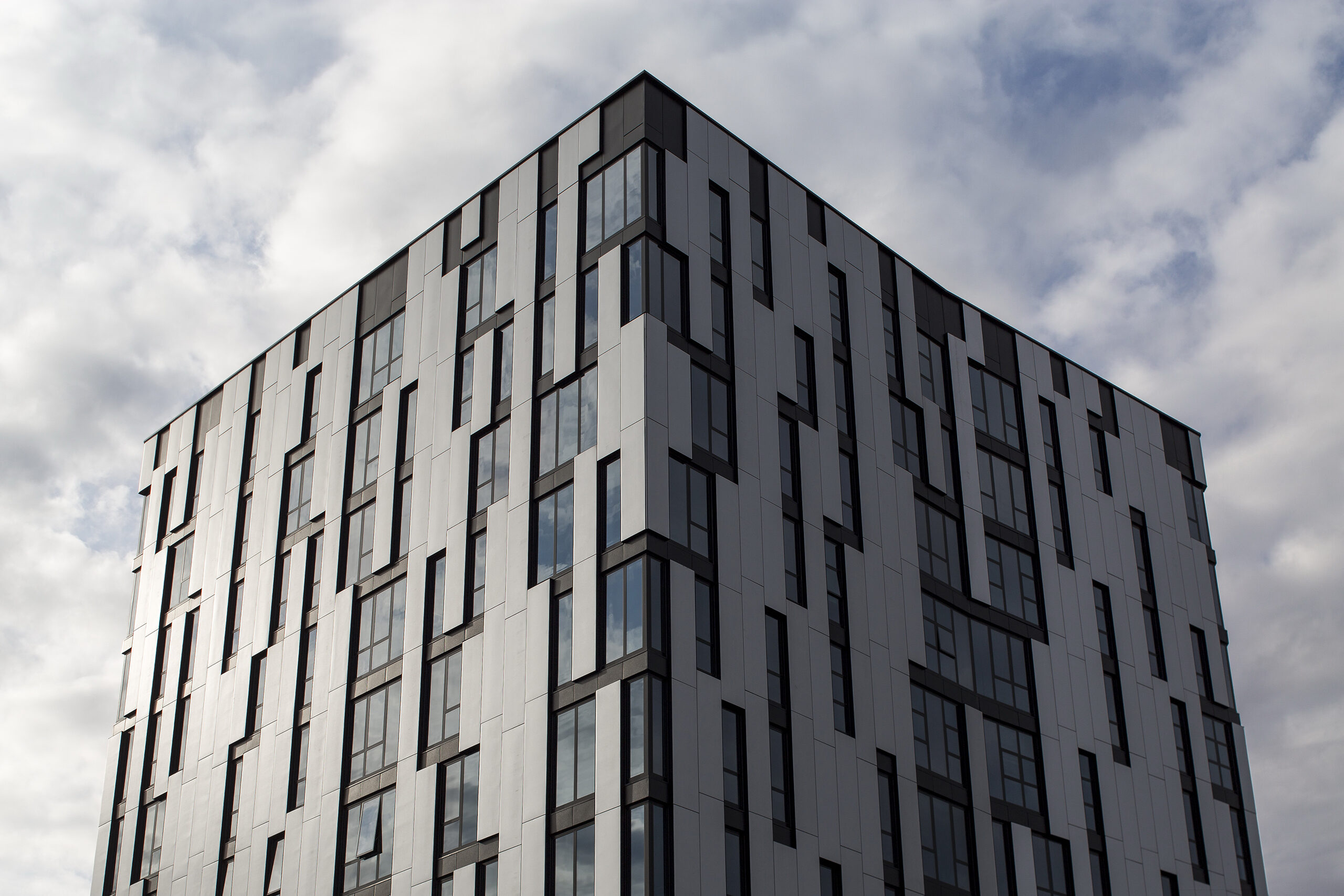
The parking reduction eliminated the parking ‘podium’ so commonly seen throughout Chicago. Instead, the inflecting facades create a broader sidewalk, enhancing the pedestrian experience, while a continuous canopy provides scale to the tall storefront and building above.
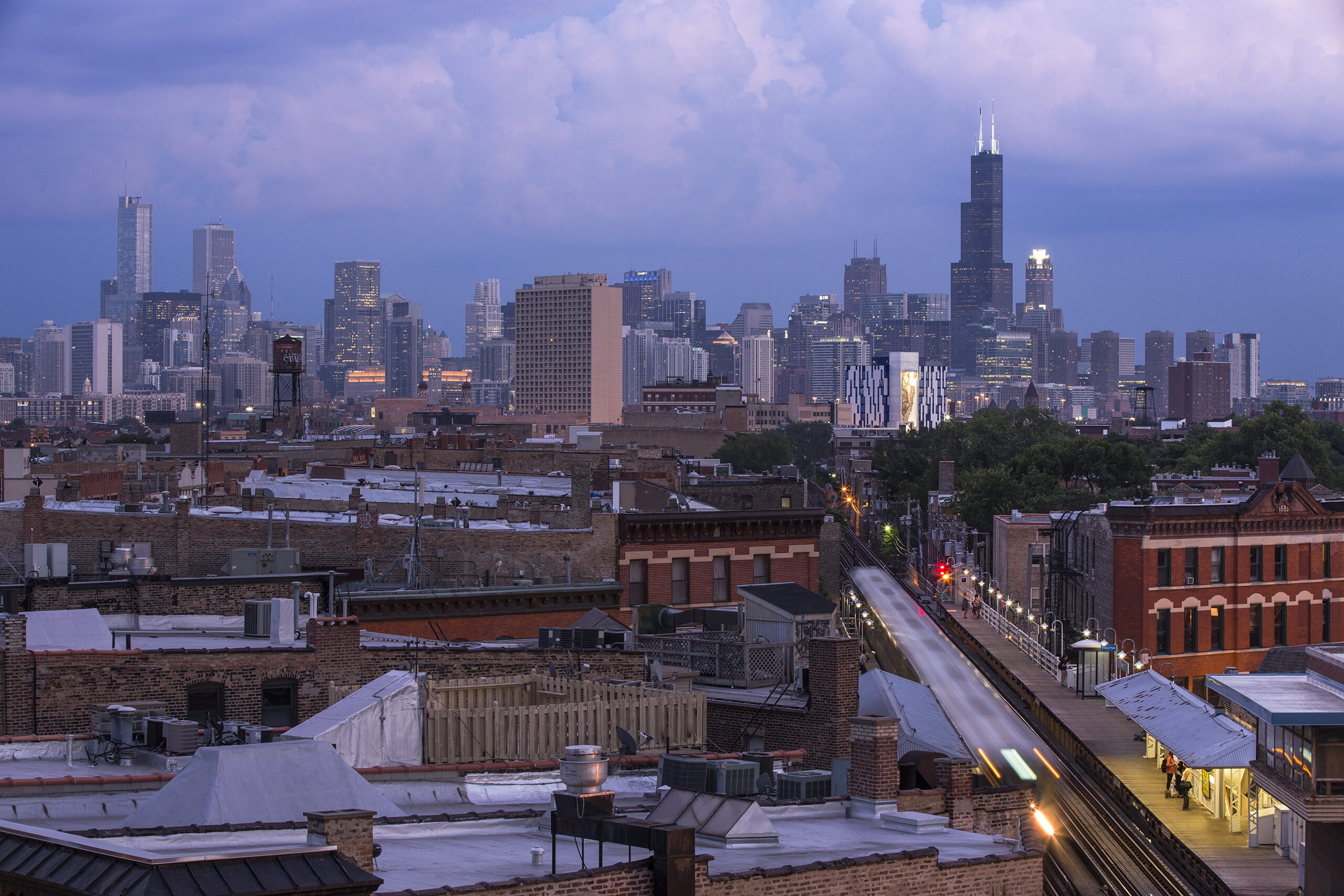
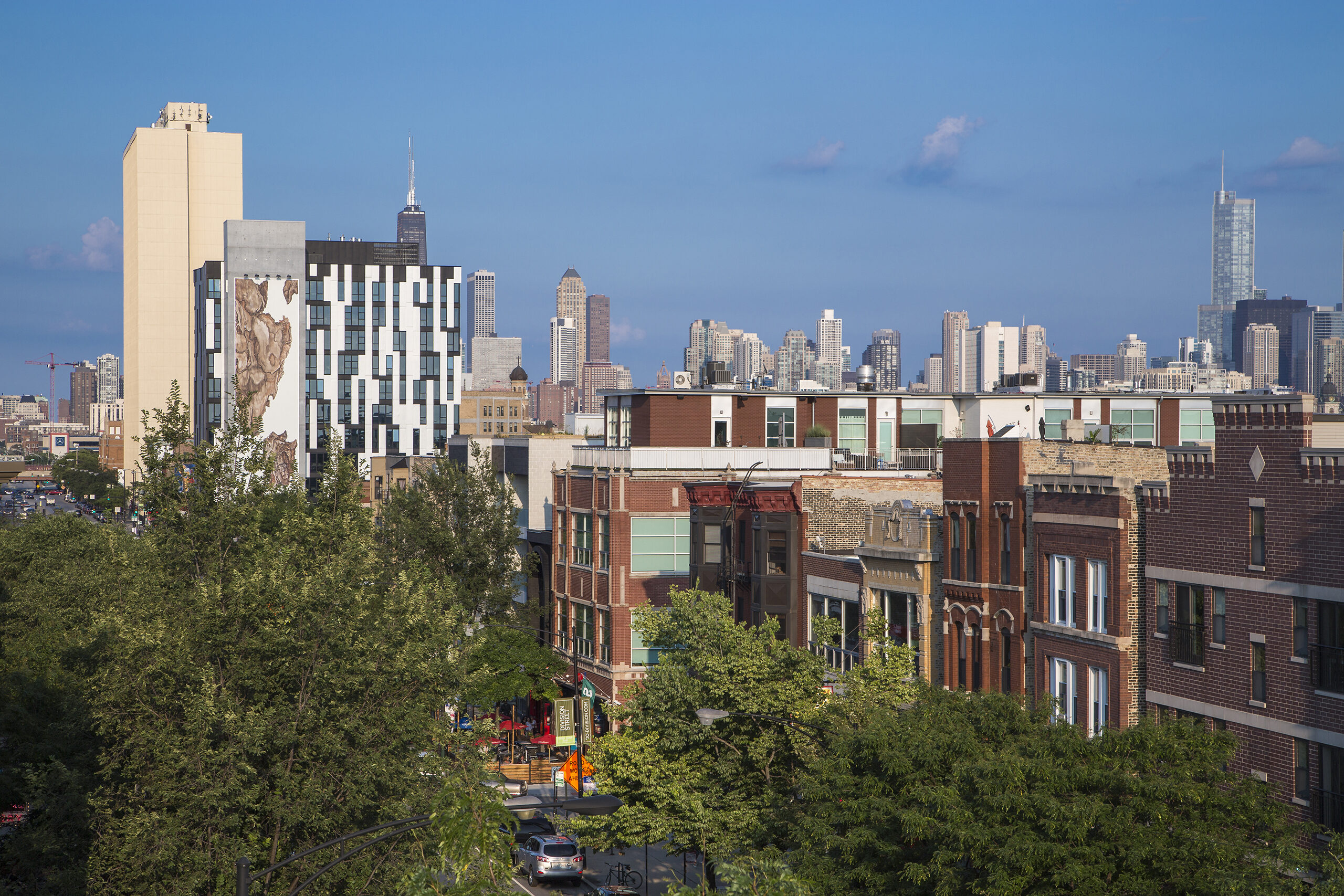
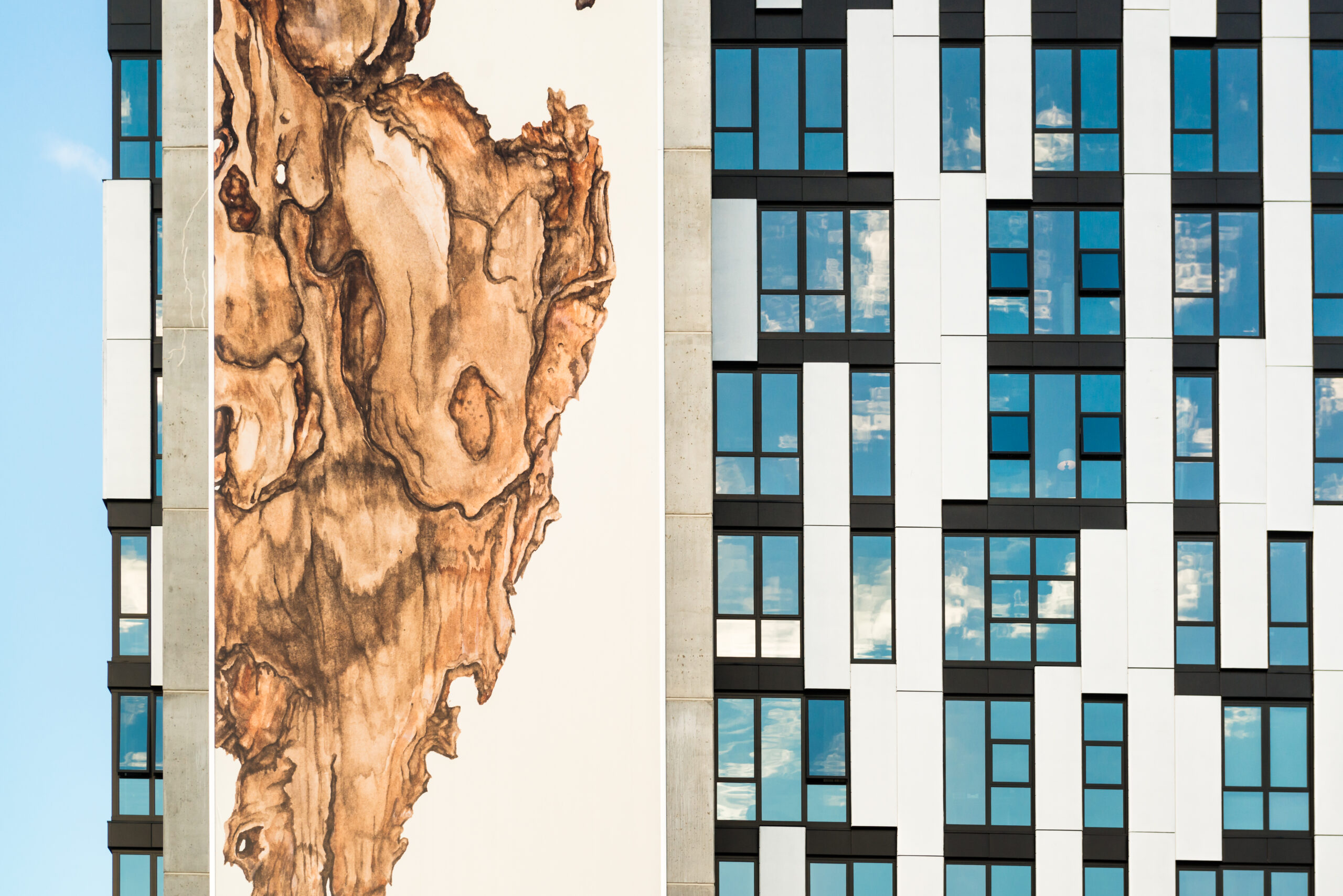
As part of the commitment of the arts to this neighborhood, the project incorporates a 92’ tall art installation on the west facade, curated by the design team to initiate a dialogue between the architecture, the art and its community. Together, the building and the installation further the development of a vibrant cultural corridor along Division and Milwaukee.
Additional Images
General Contractor: Power Construction
Structural Engineering: CE Anderson & Associates
Photography: Tom Rossiter, Tom Harris – Hedrich Blessing

