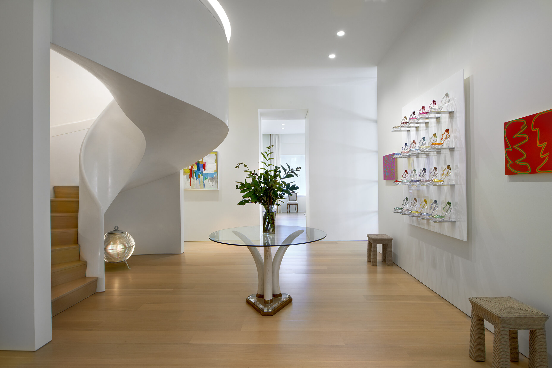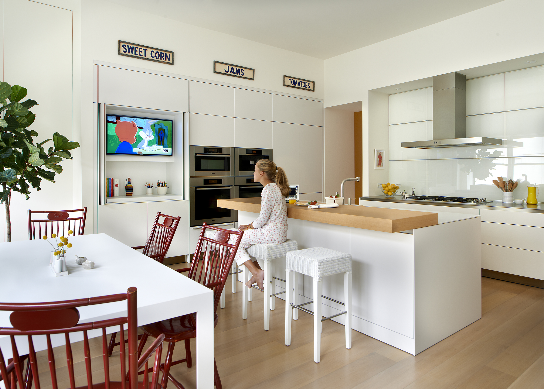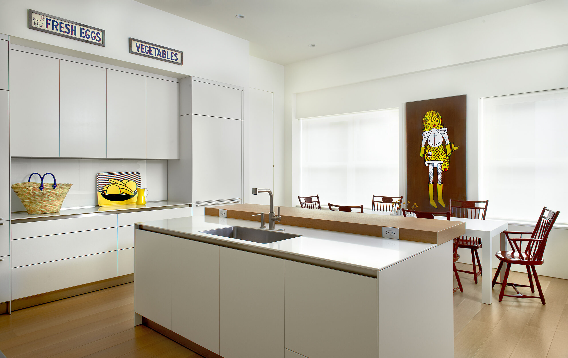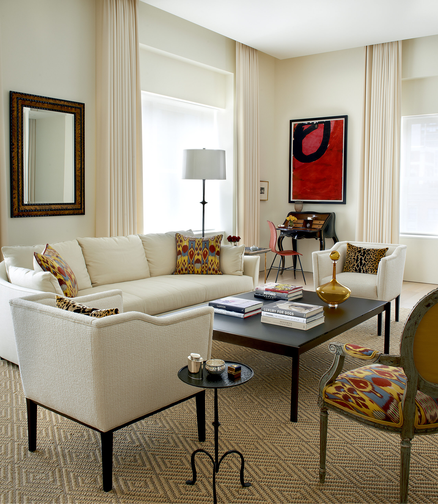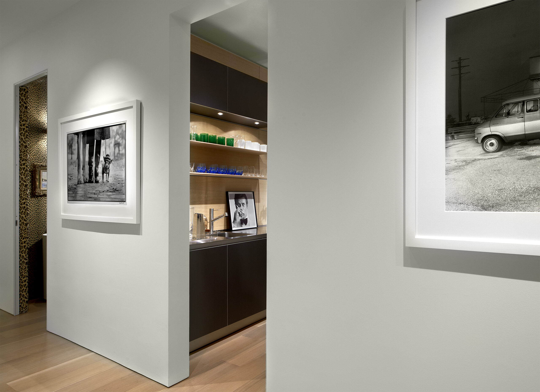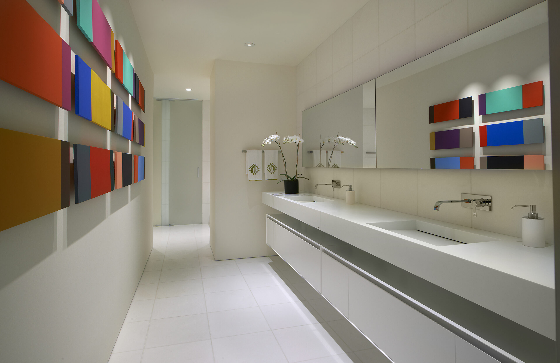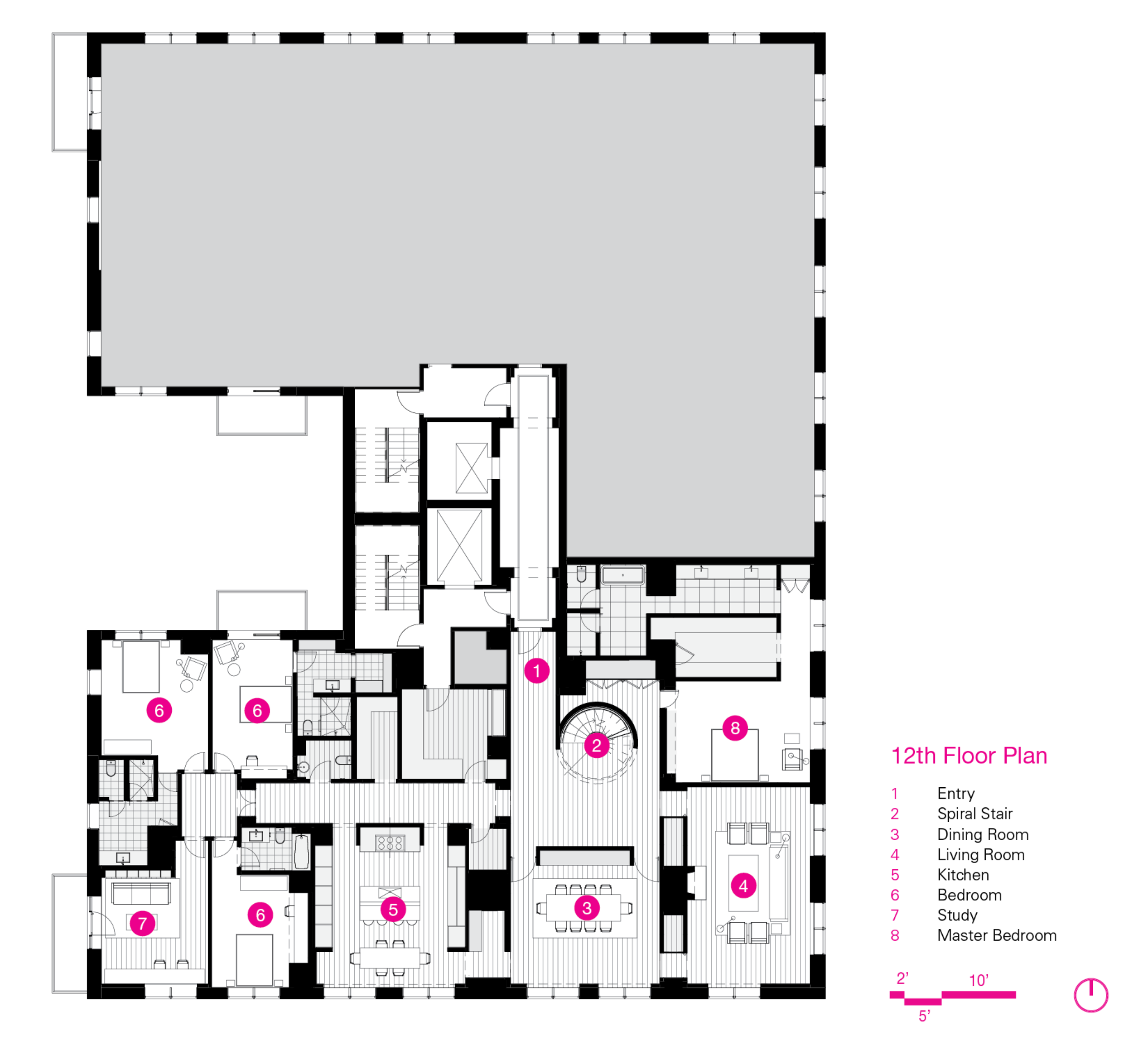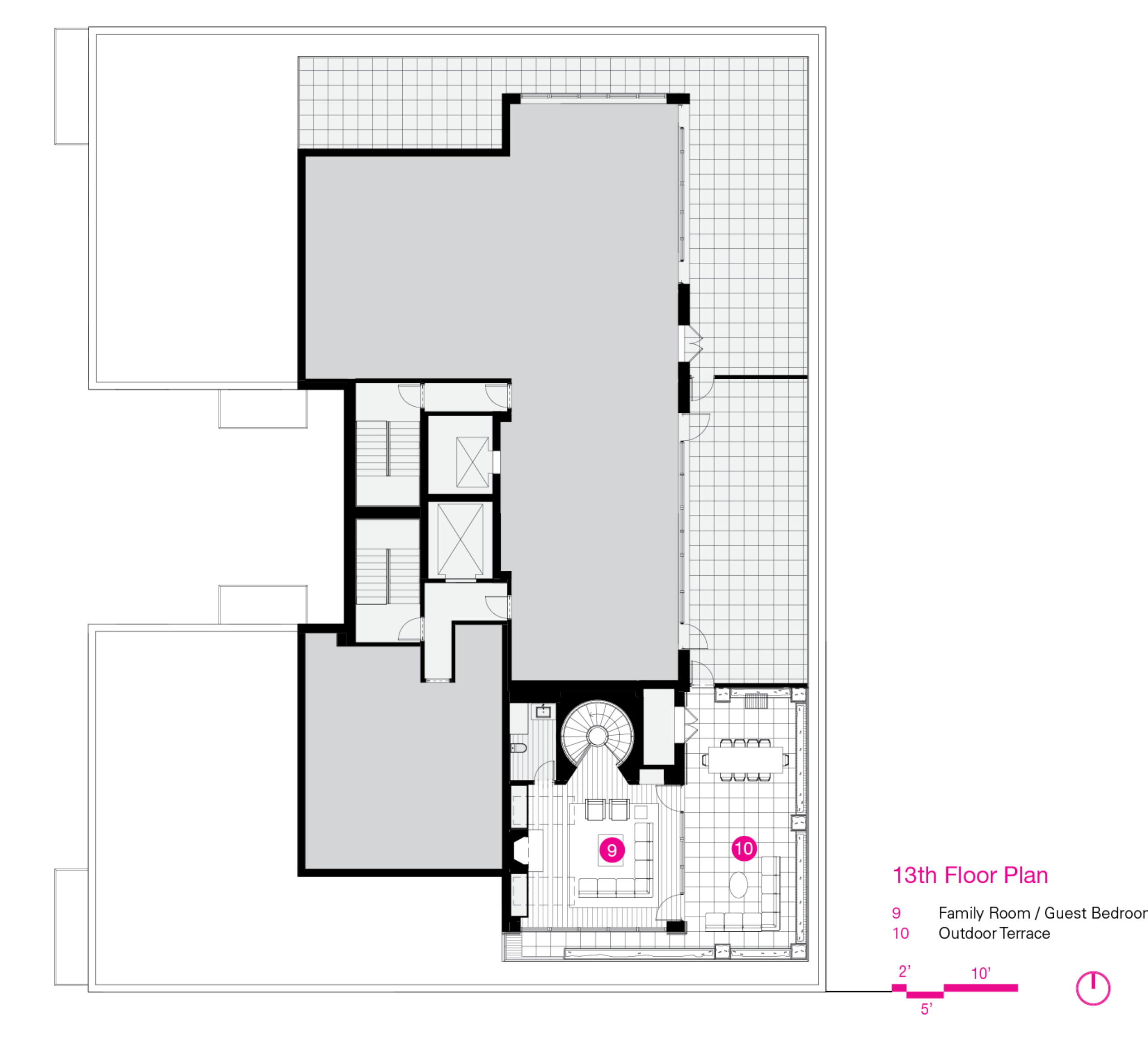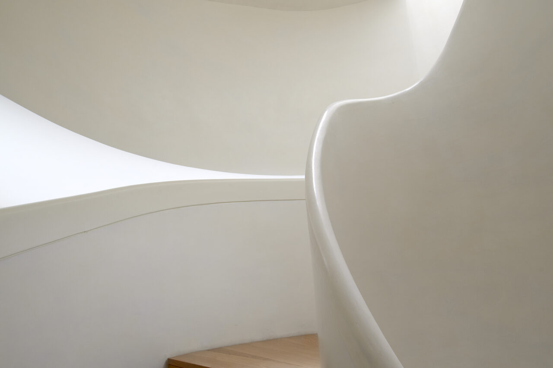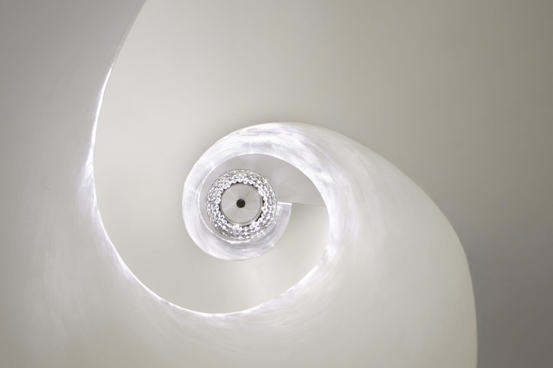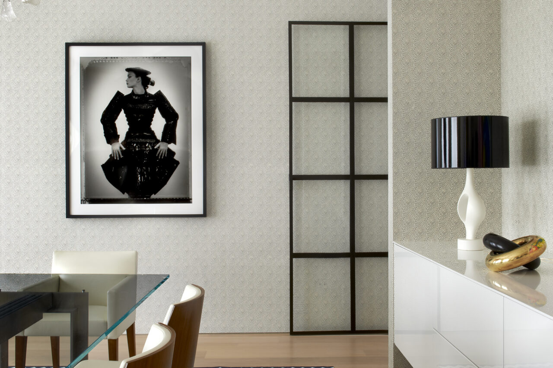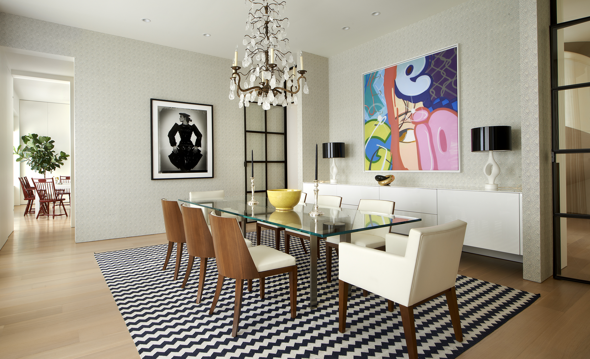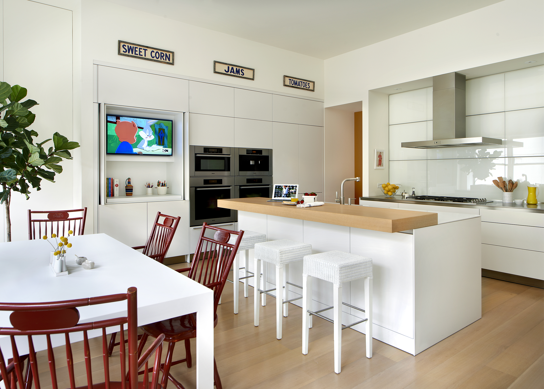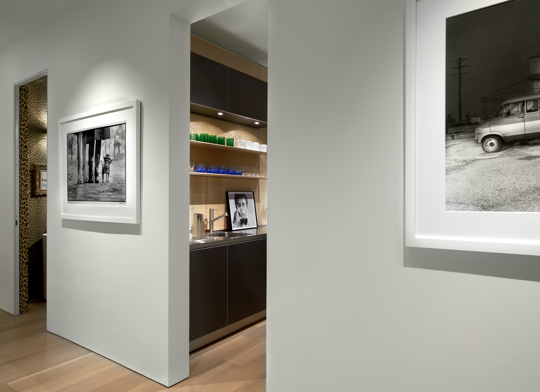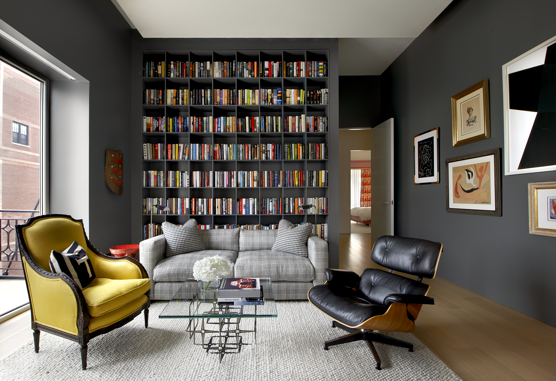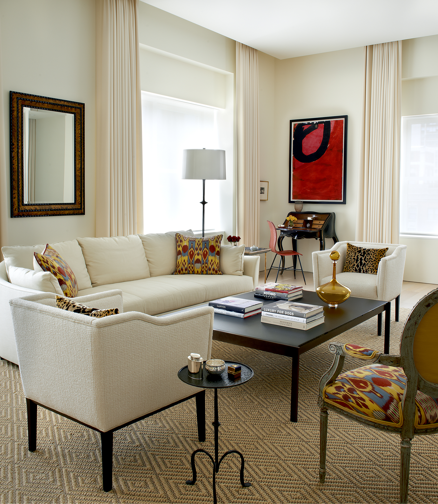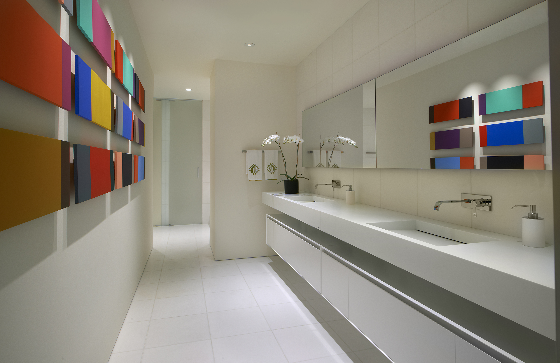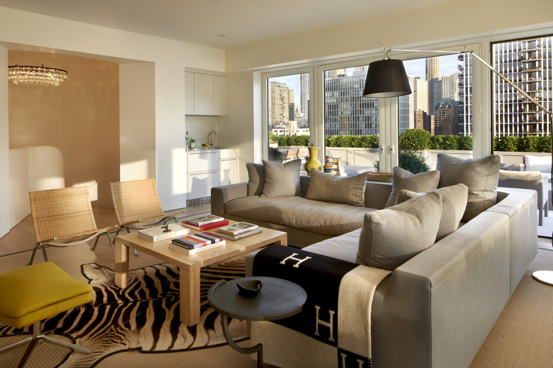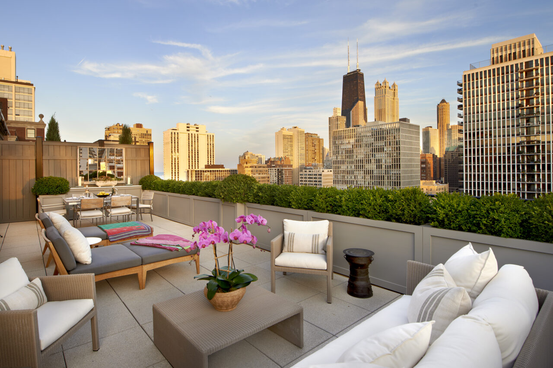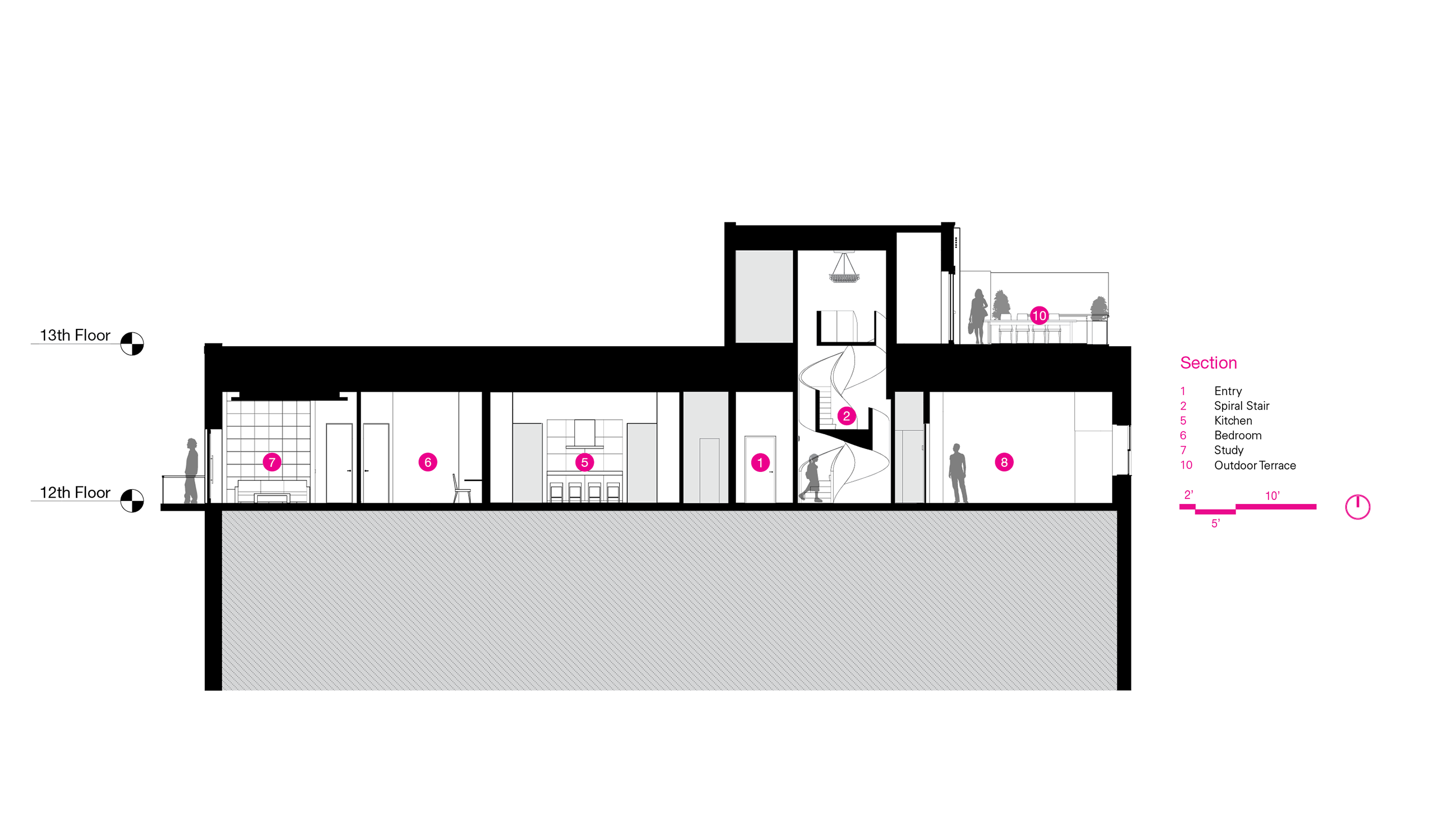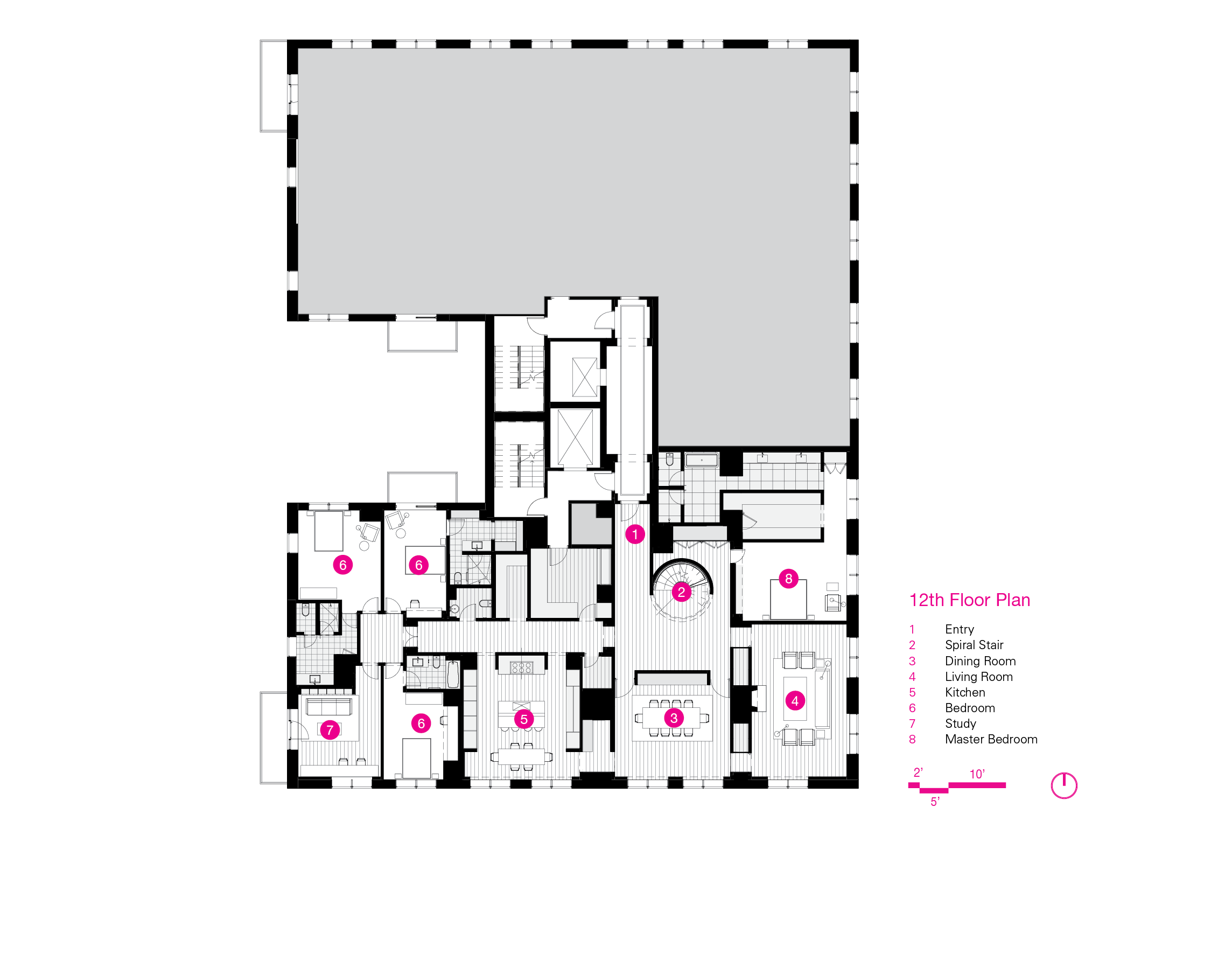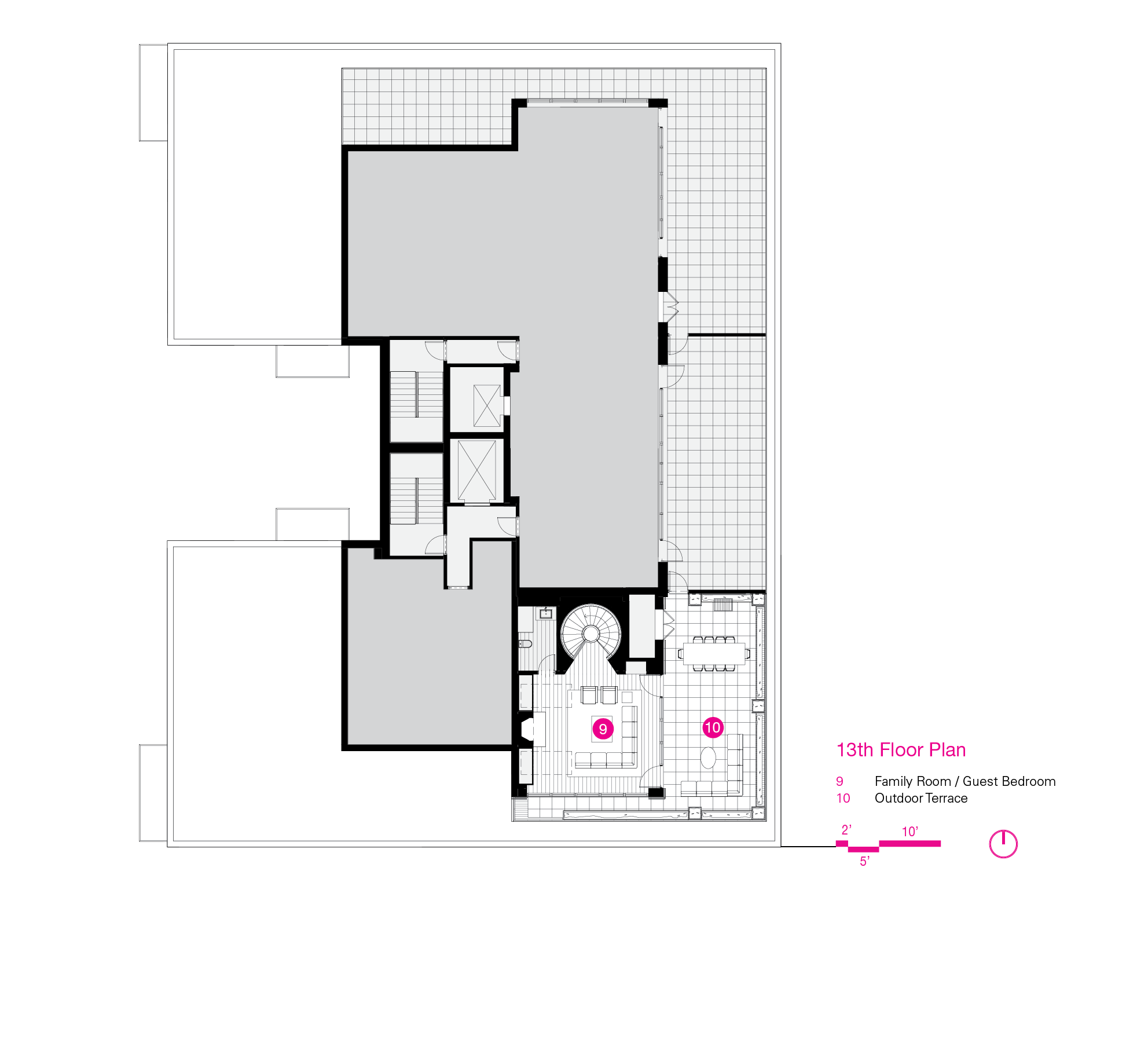Publications
Located in Chicago’s historic Gold Coast neighborhood in a former hotel, the project entails the renovation of a 12th floor mechanical penthouse into a two-story apartment for a young suburban family seeking a more “metropolitan life” in the city.
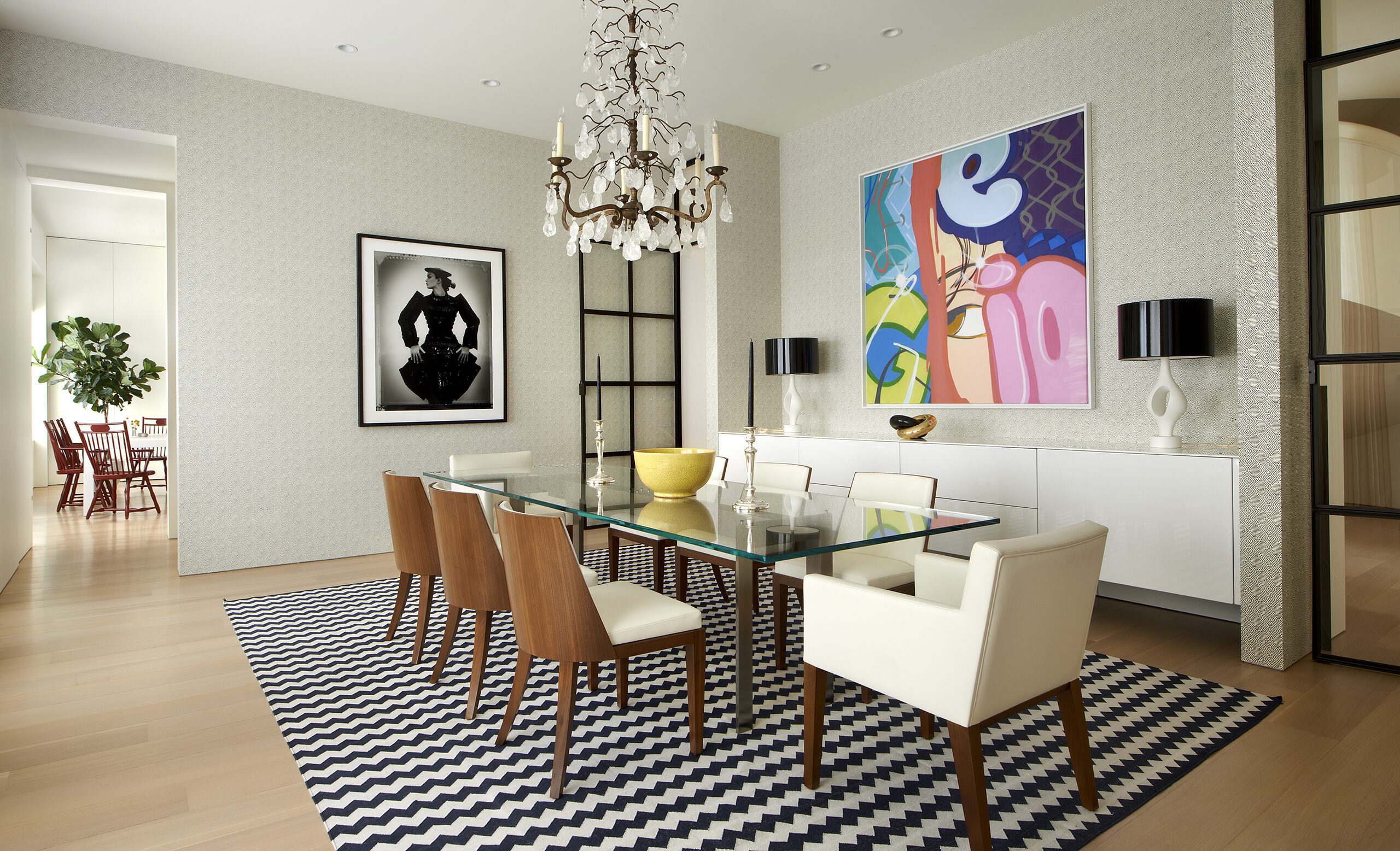
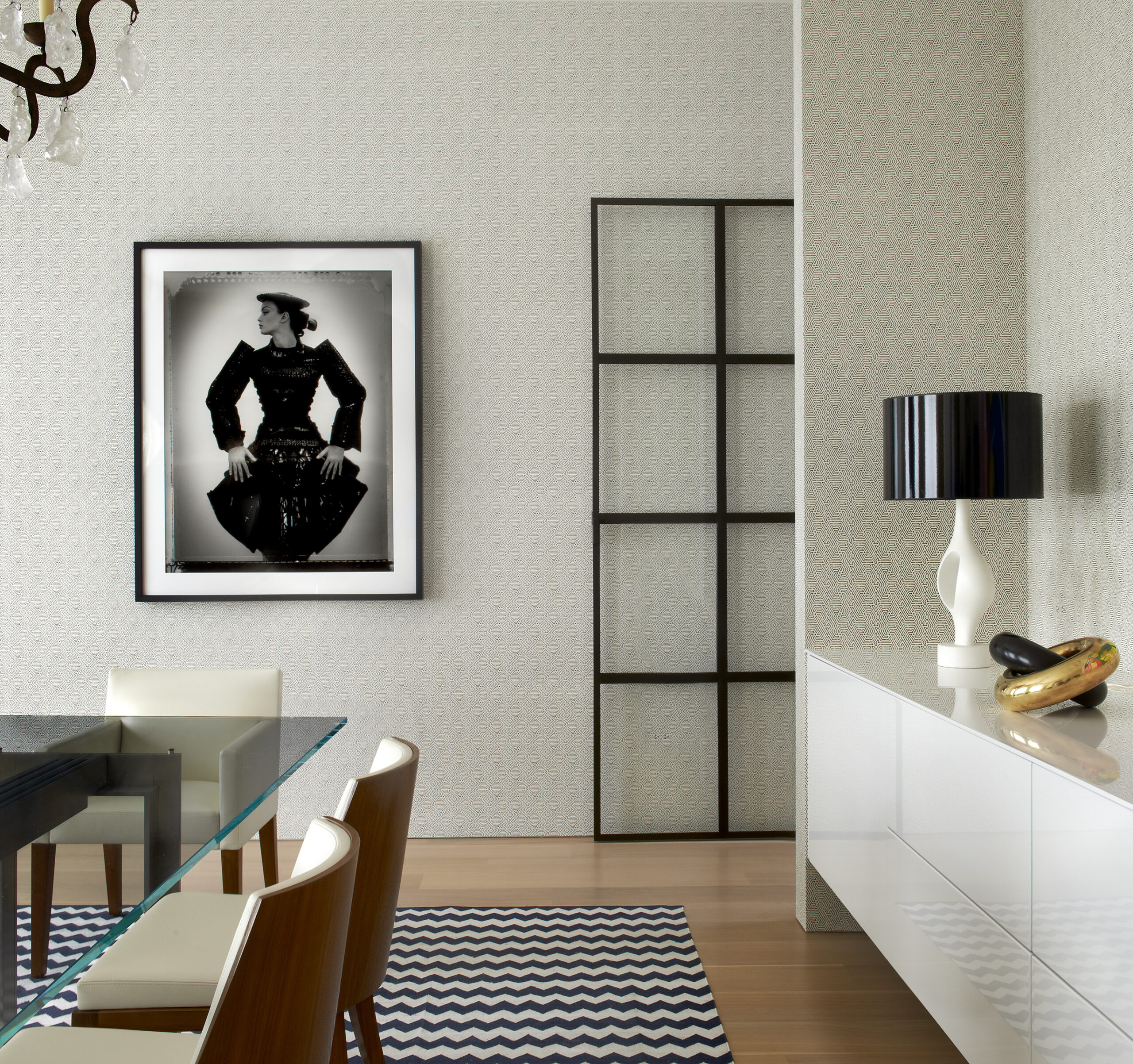
The 5,400 square-foot former mechanical space benefited from 12-13 foot high ceilings and sweeping views towards downtown to the south, and Lake Michigan to the east. The homeowner—an interior designer and art collector—desired a balance of private and social spaces, allowing for the ability to entertain guests without disturbing the private spaces. The owner’s vast contemporary art collection also required art to be displayed in a museum type setting.
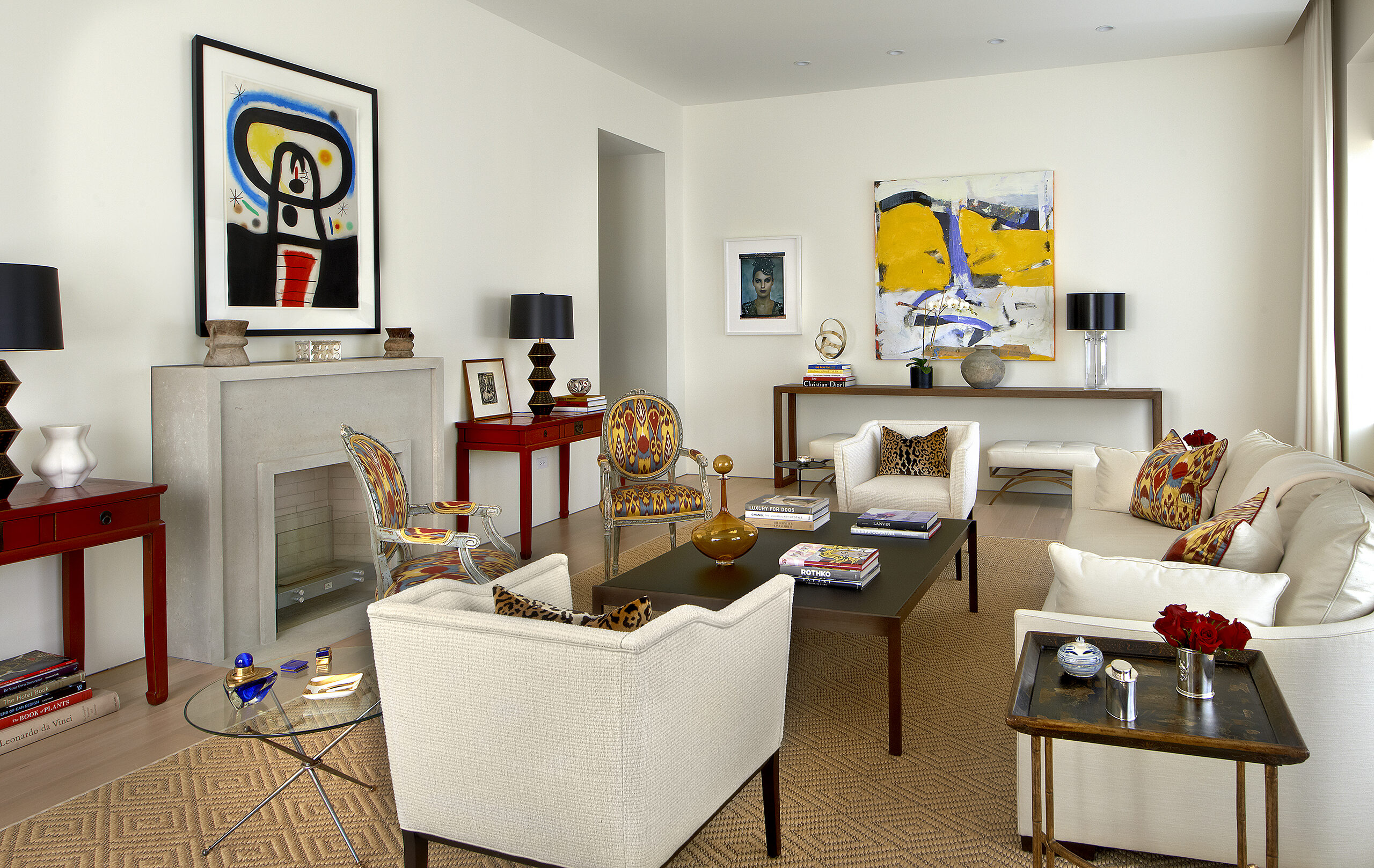
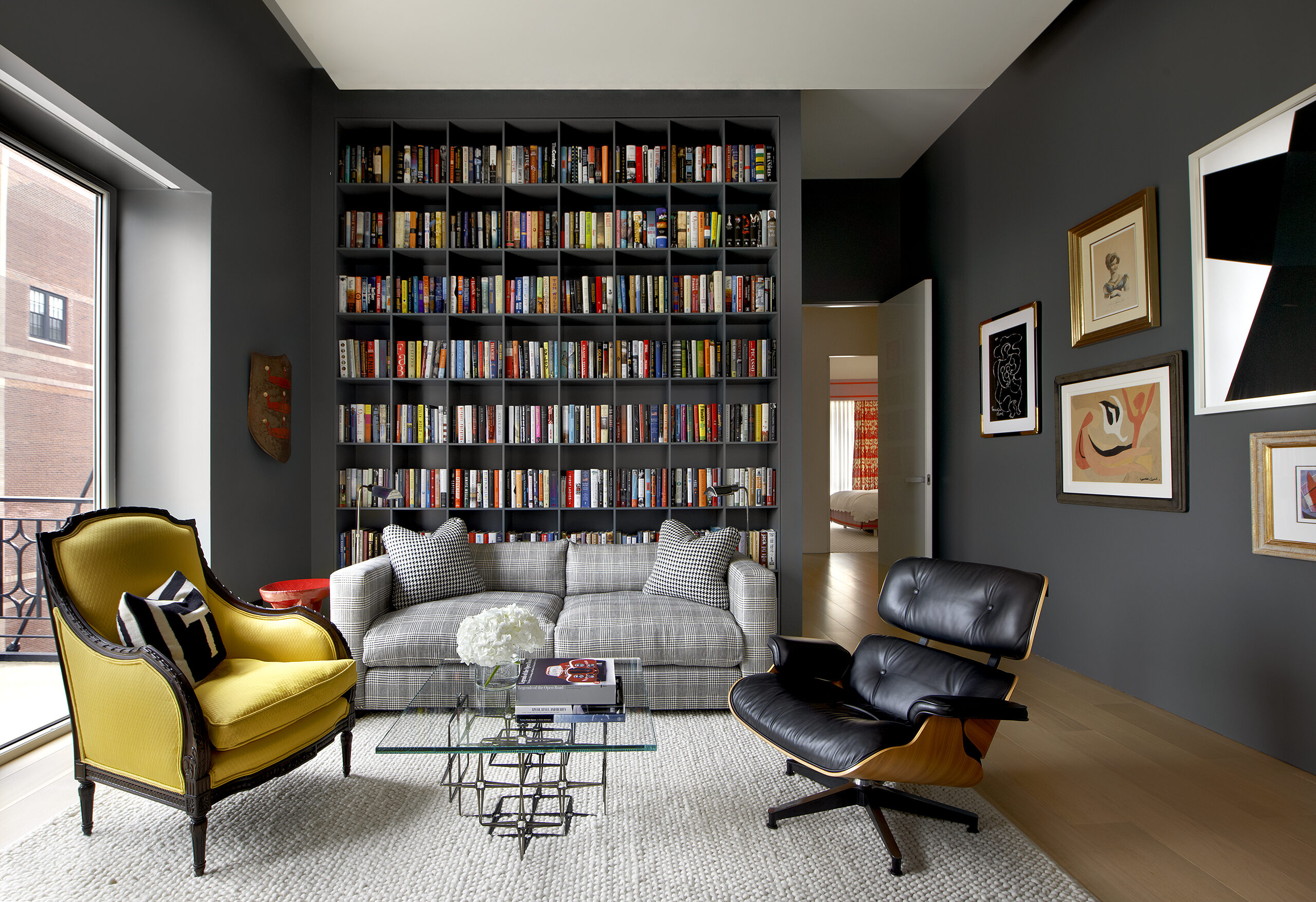
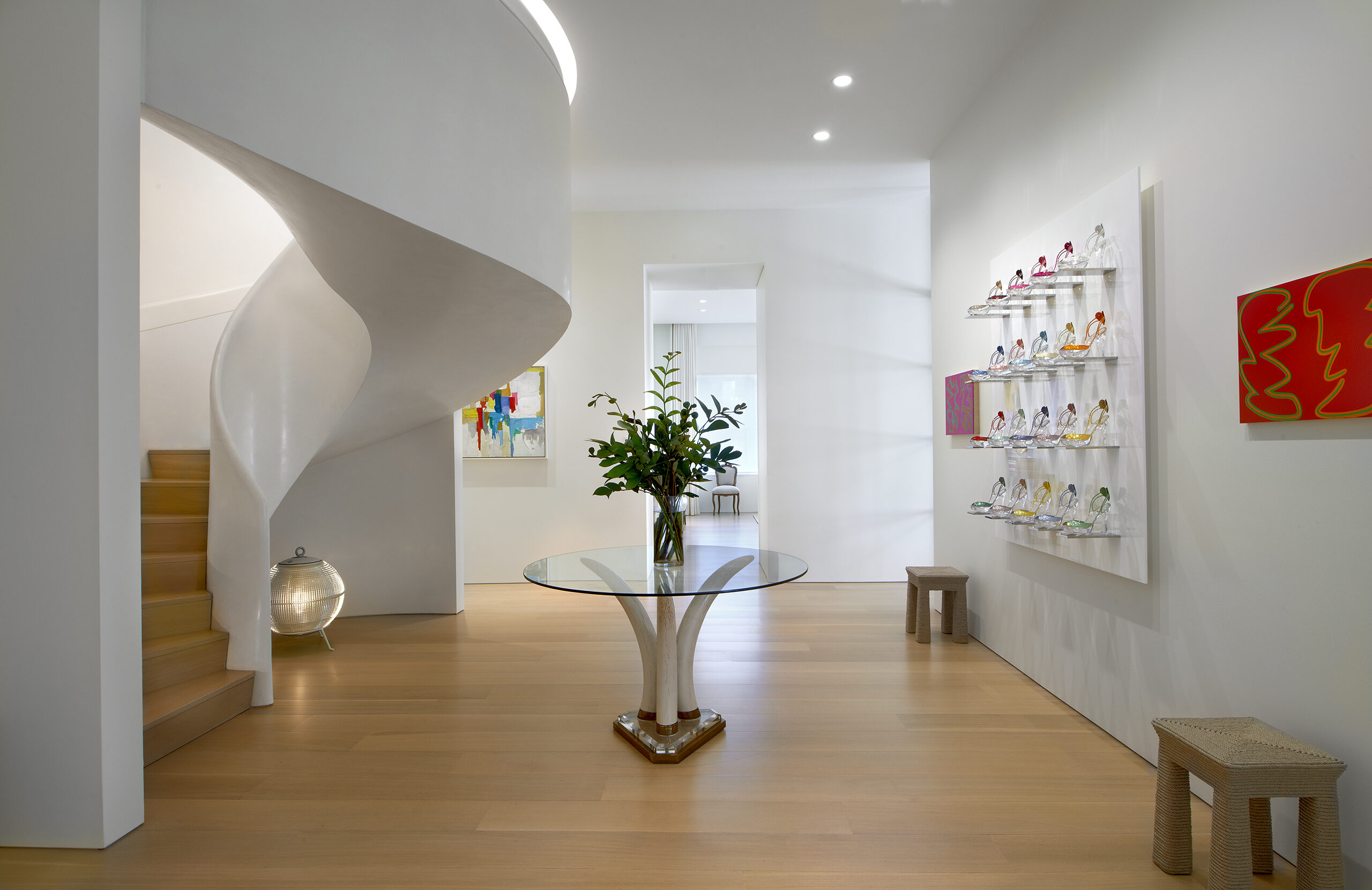
A sculptural staircase in the art-clad foyer connects the main floor common spaces (kitchen, dining room, living room and study) and bedrooms to the new 13th floor penthouse, where a large exterior terrace acts as an extension of the family/guest room.
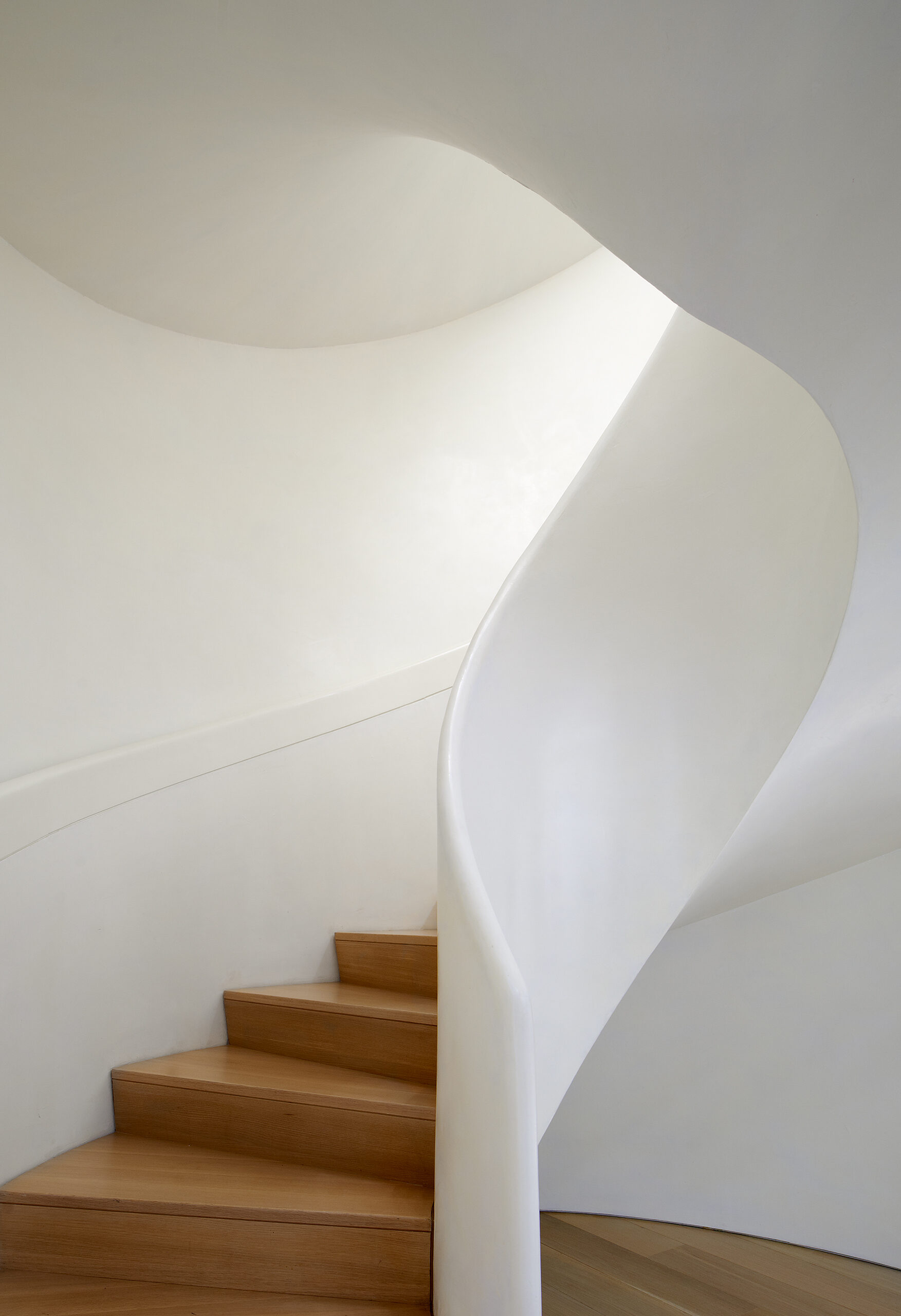
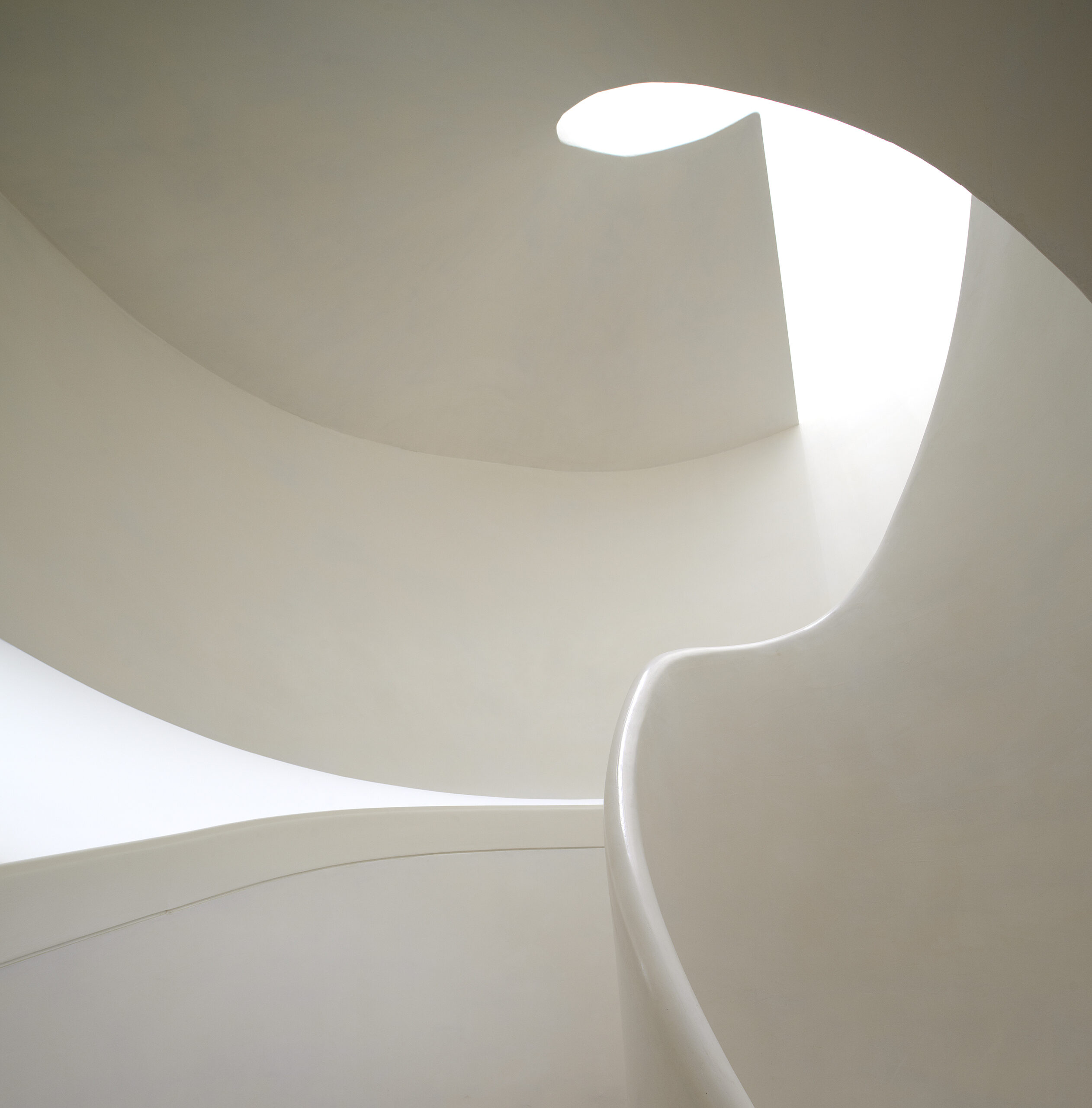
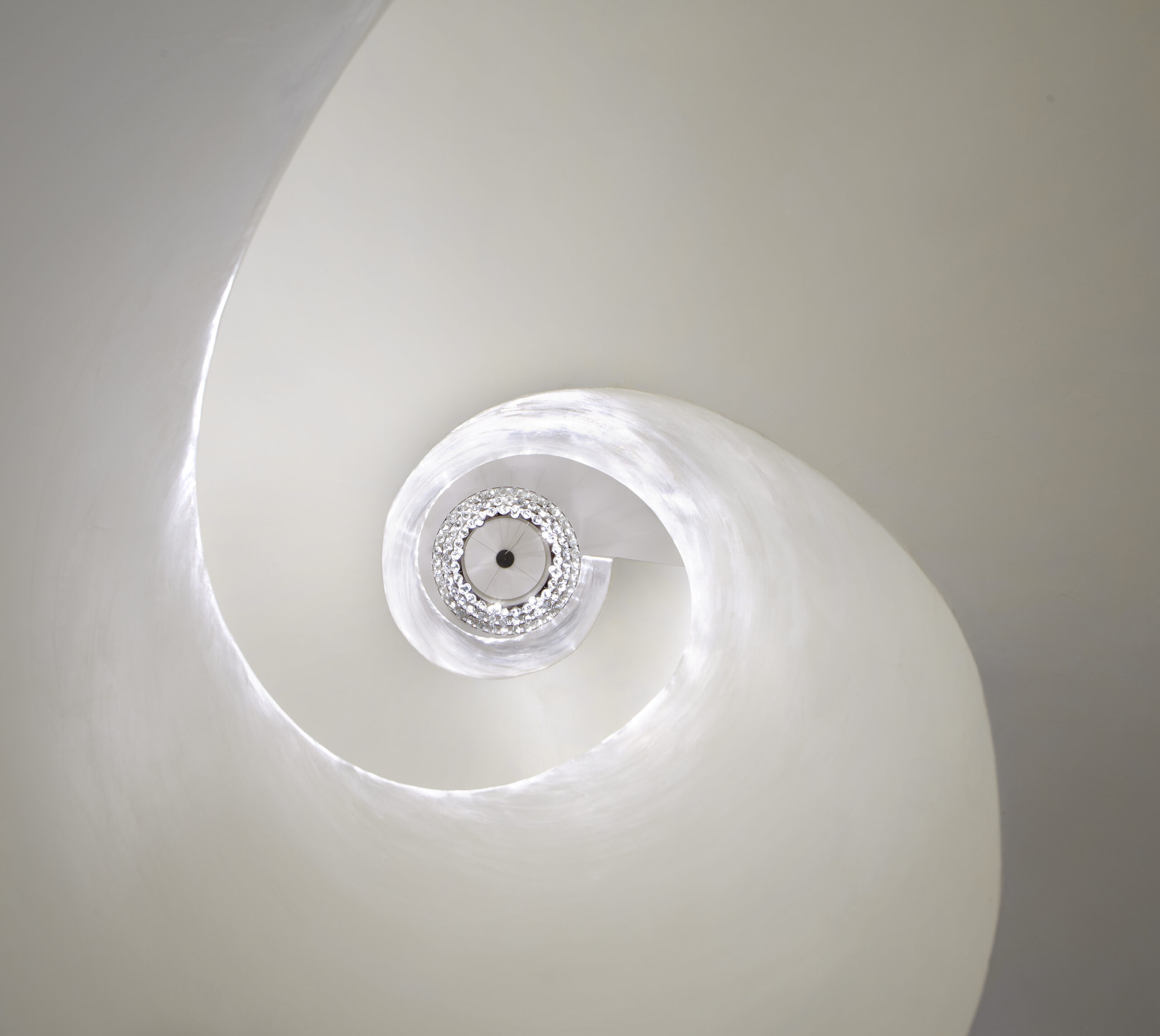
The curved vertical connection is designed to be compact and tucked away, but also allow for an unobstructed visual connection from the entry hall through the living room window to views of the city. The circular stair had to revolve on itself while providing code required head clearances, and also conceal the landing from view when outside of the stair. Wrapped in white venetian plaster, the rift-oak treads and risers continue the warmth from the wood floors that extend throughout the entire apartment.
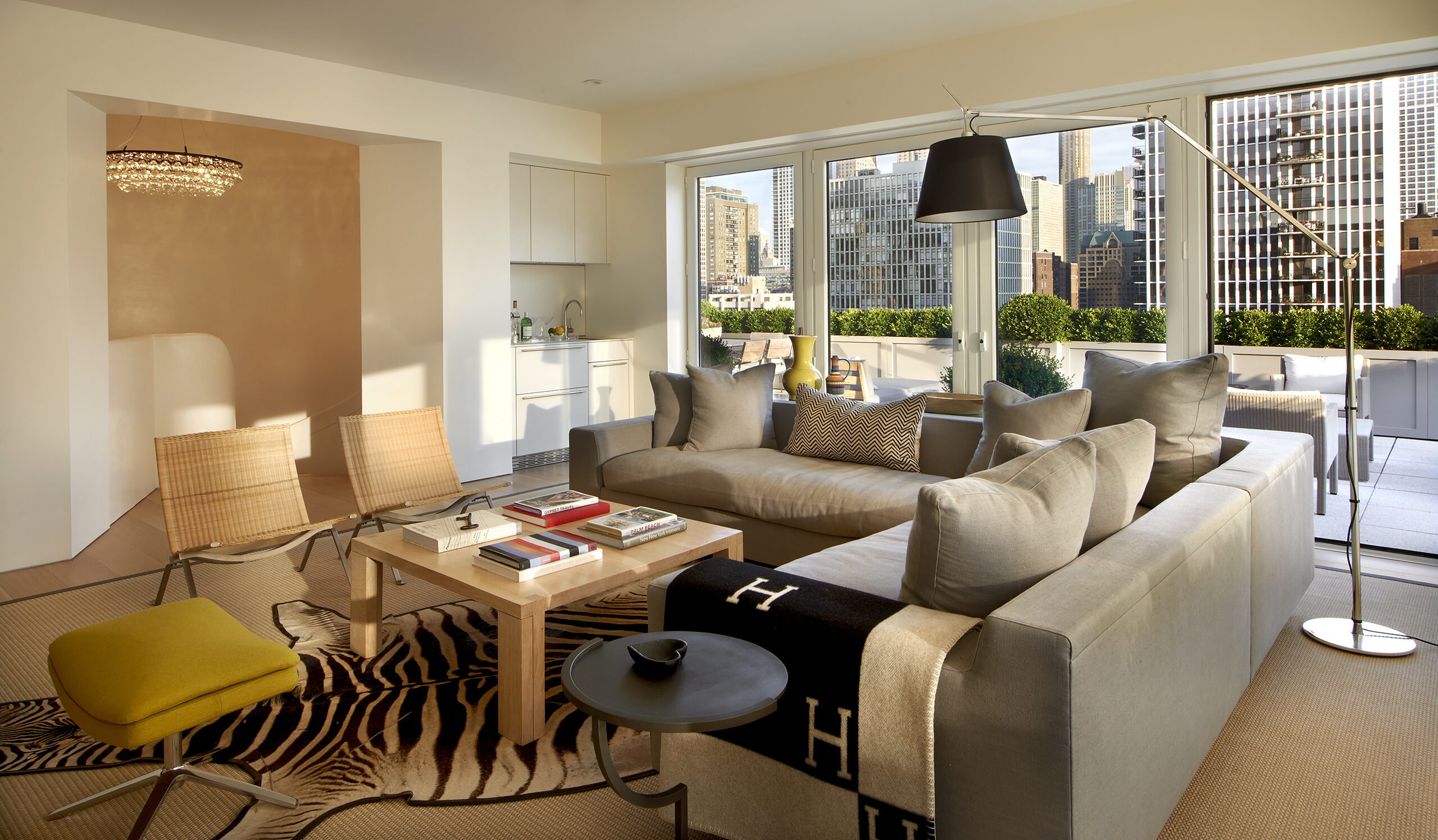
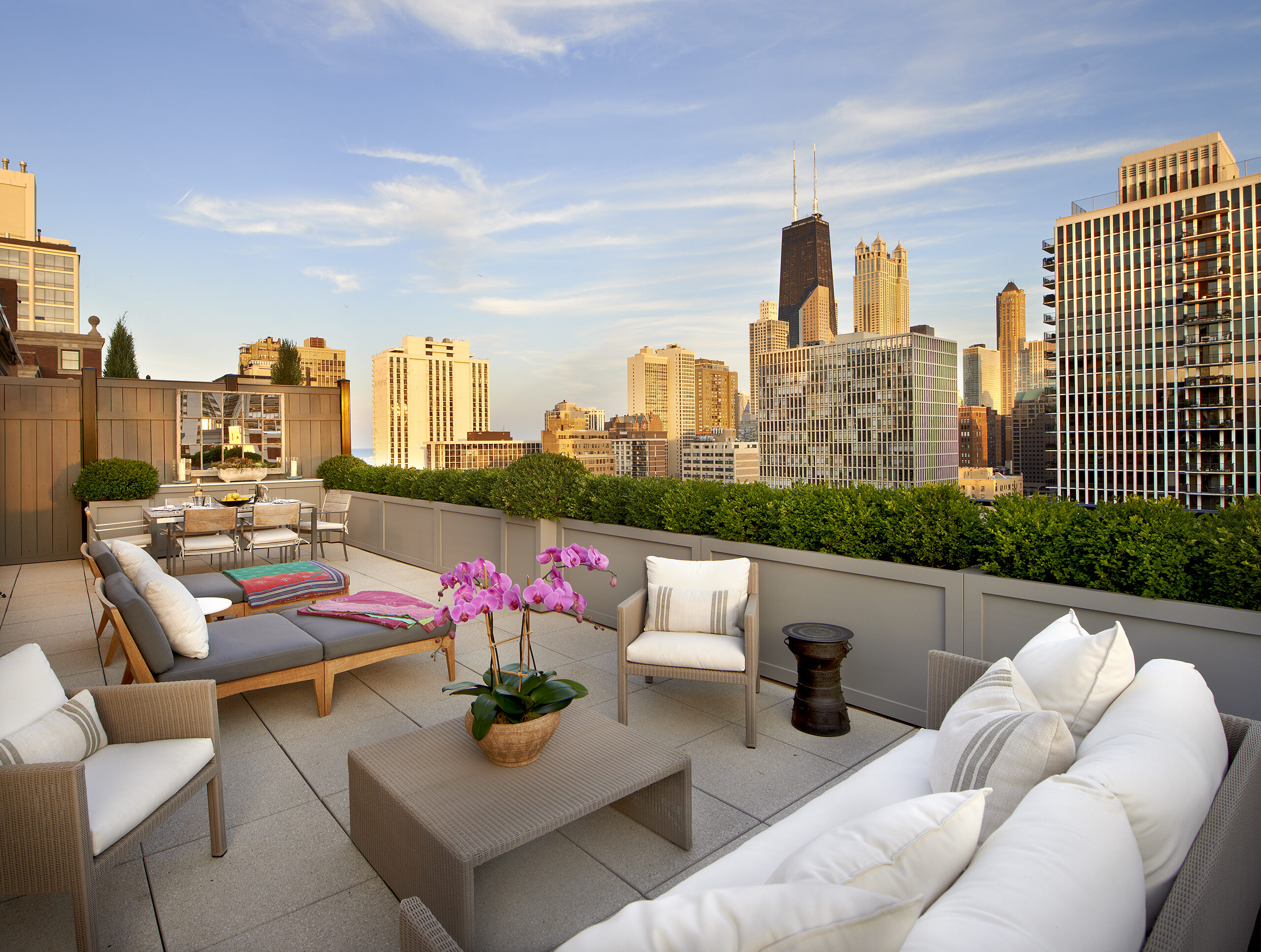
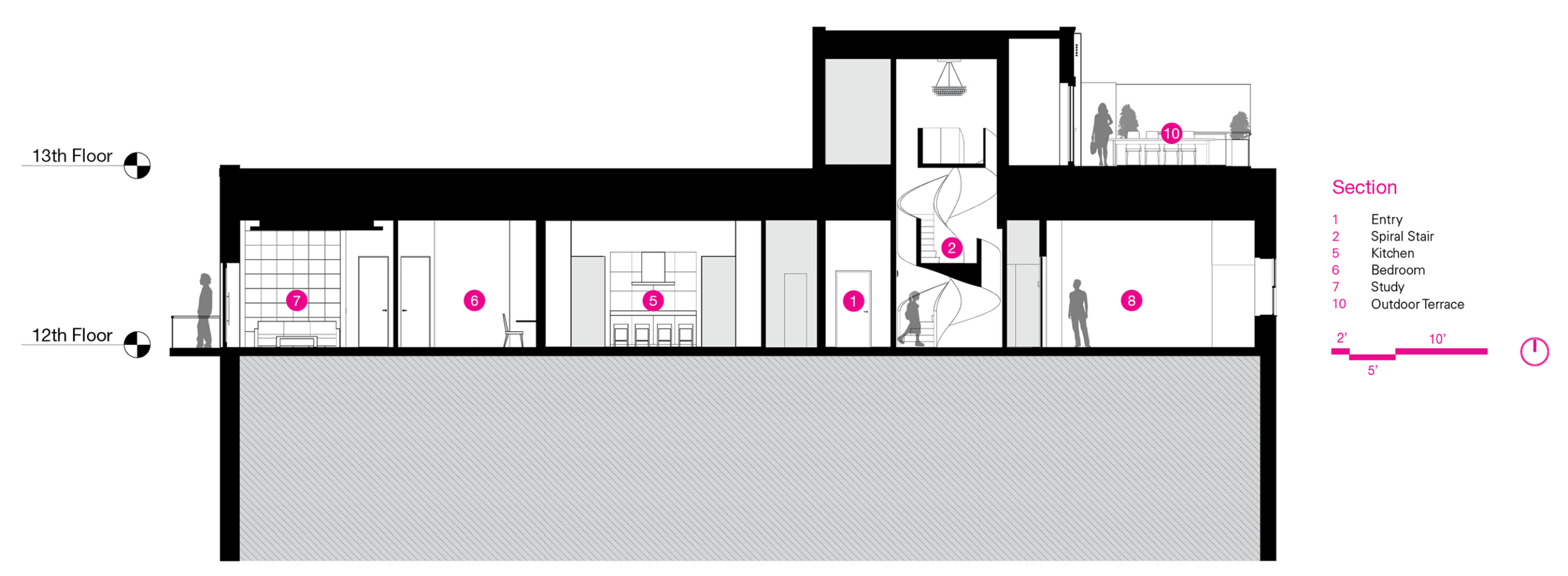
Additional Images
Interior Design: Britt Taner Design
General Contractor: Fraser Construction
Landscape Architect: William Heffernan Landscape
Photographer: Tony Soluri

