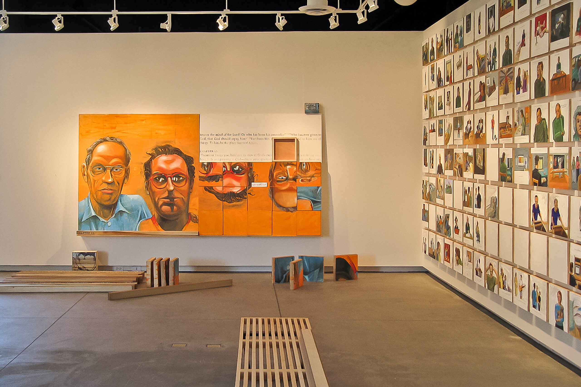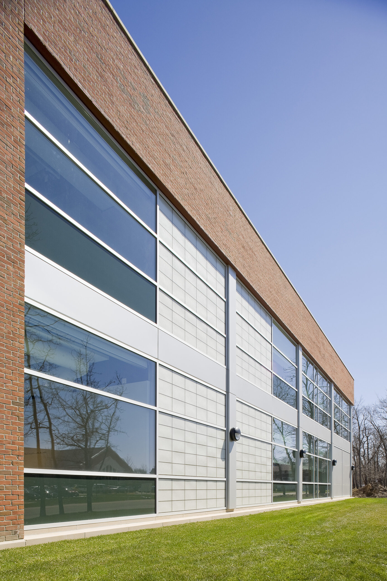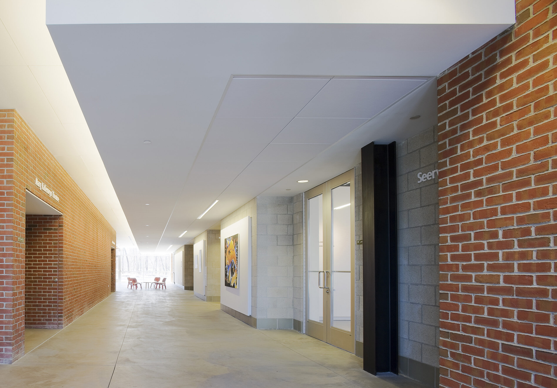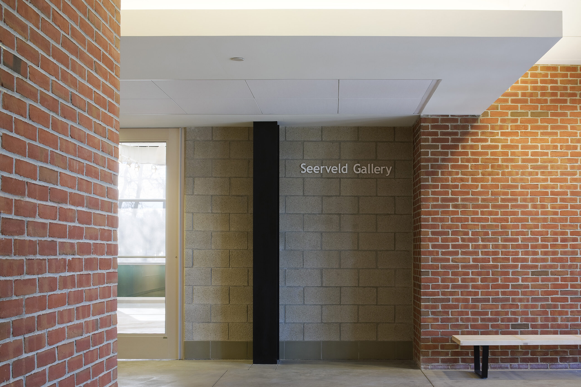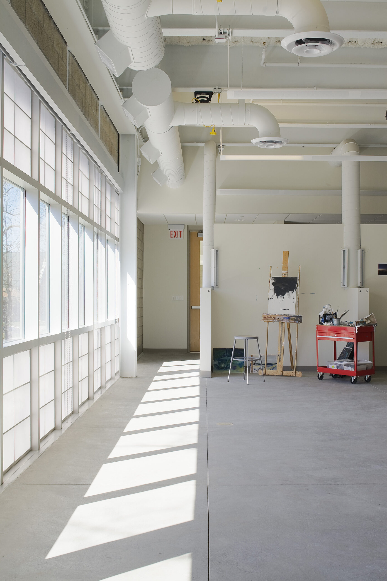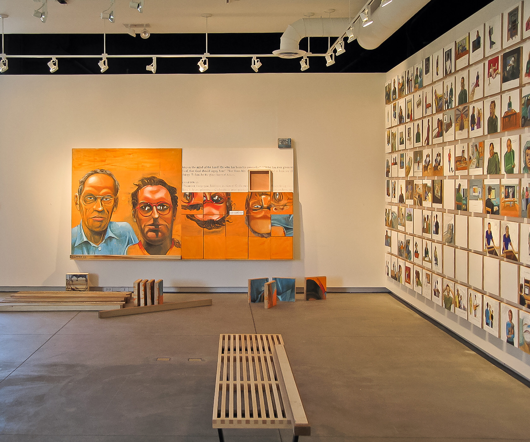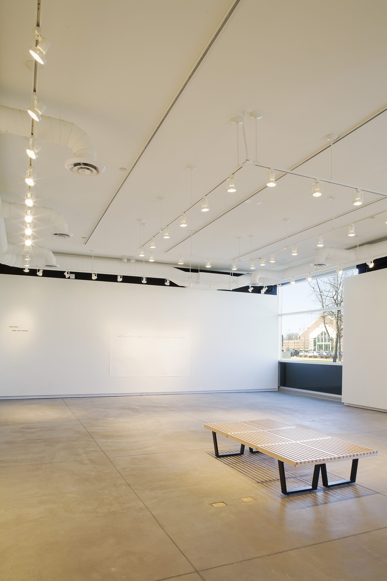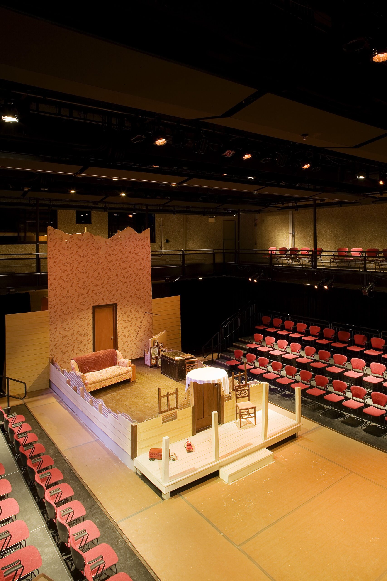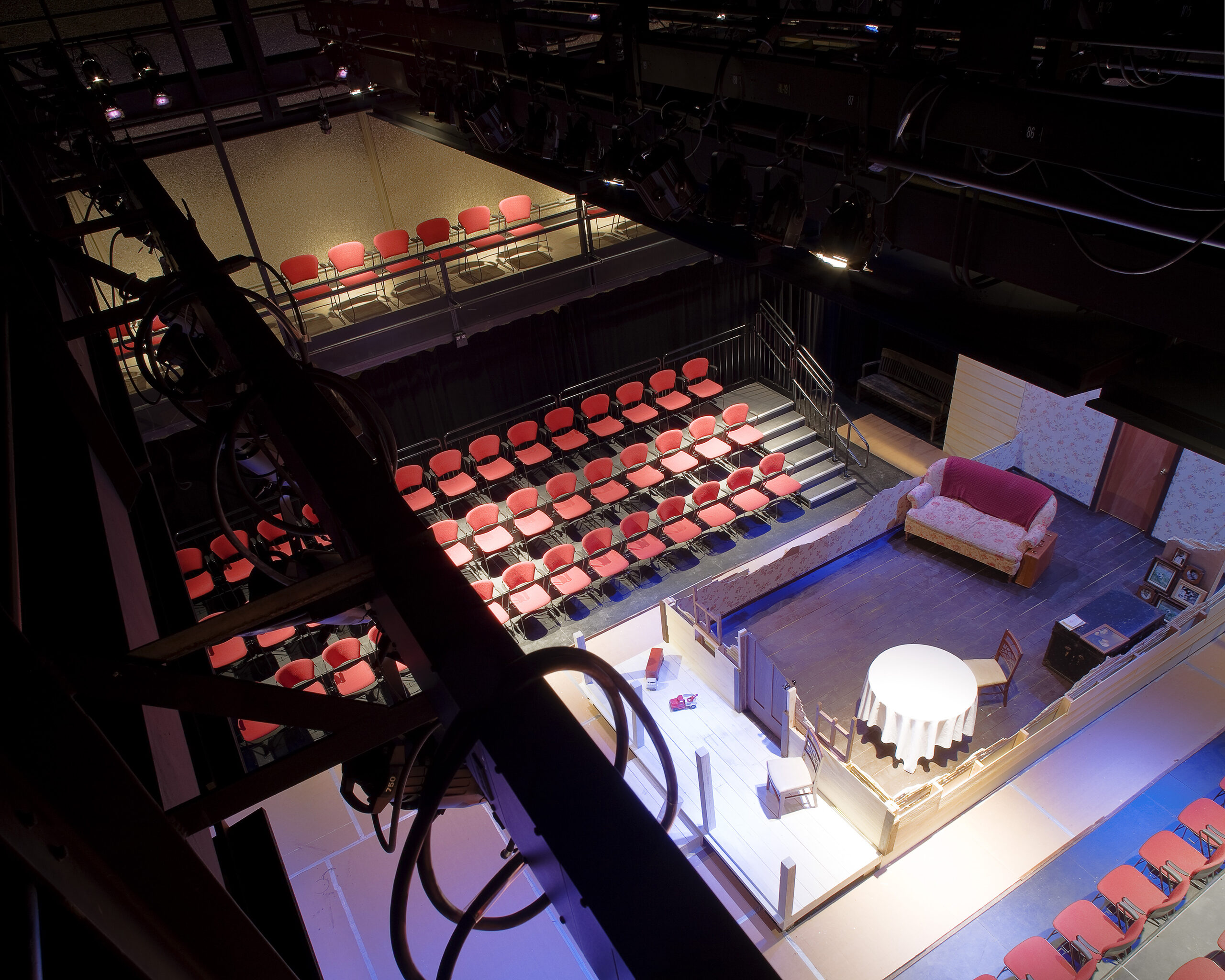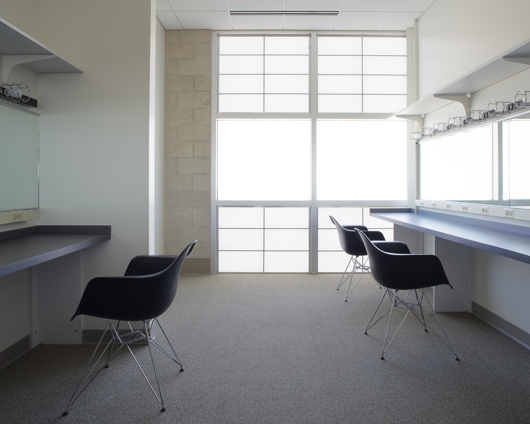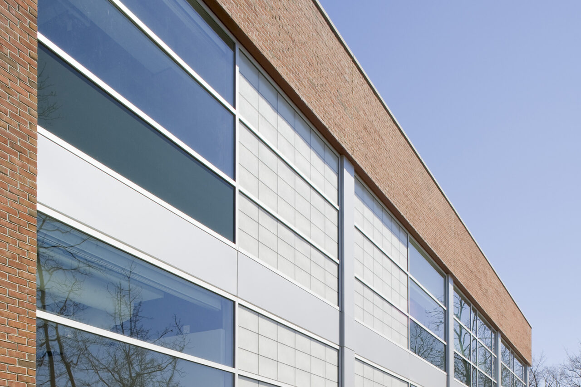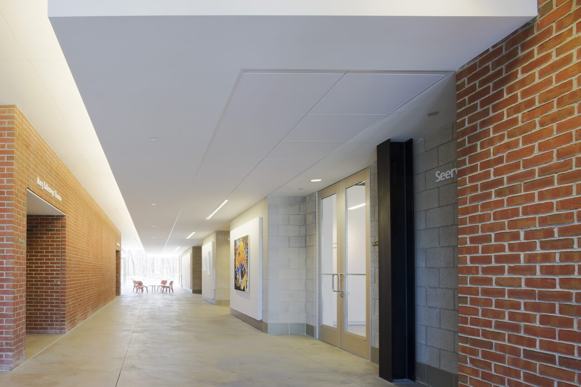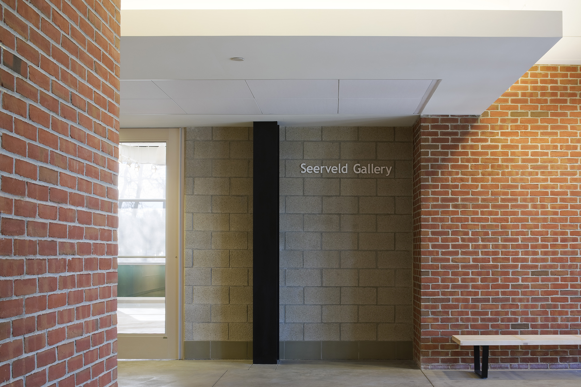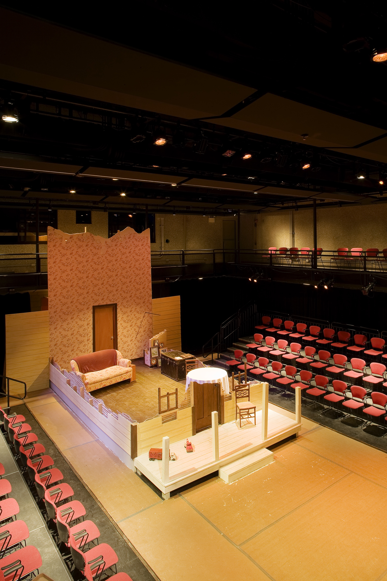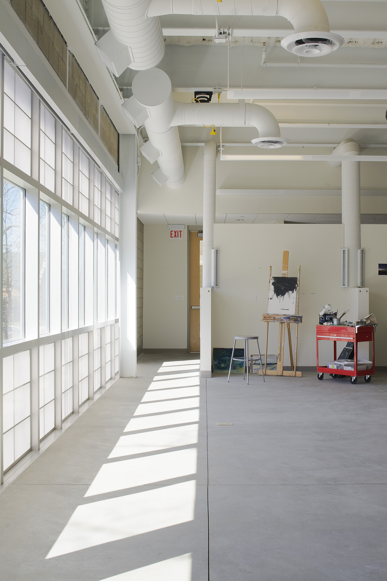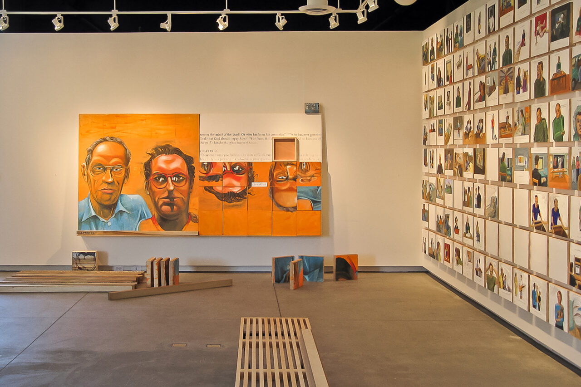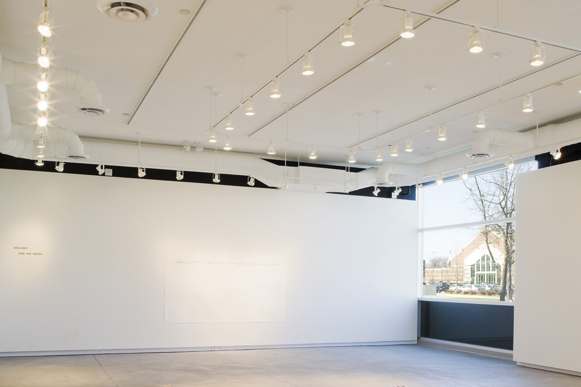Sited along the entry drive to a suburban Trinity Christian College campus, the Theater Arts Building presents a public face that addresses the road, while simultaneously opening up at the back to a landscaped courtyard that nestles up to a scenic wooded ravine and floodplain boundary.
Similarly, the program for the building also has two distinctly different components. A 200 seat black box theater, contained by exposed coarse aggregate precast concrete panels, becomes a public face for the college and community. A steel frame and masonry envelope provides studios and classrooms for hands on coursework including painting, ceramics and printmaking.
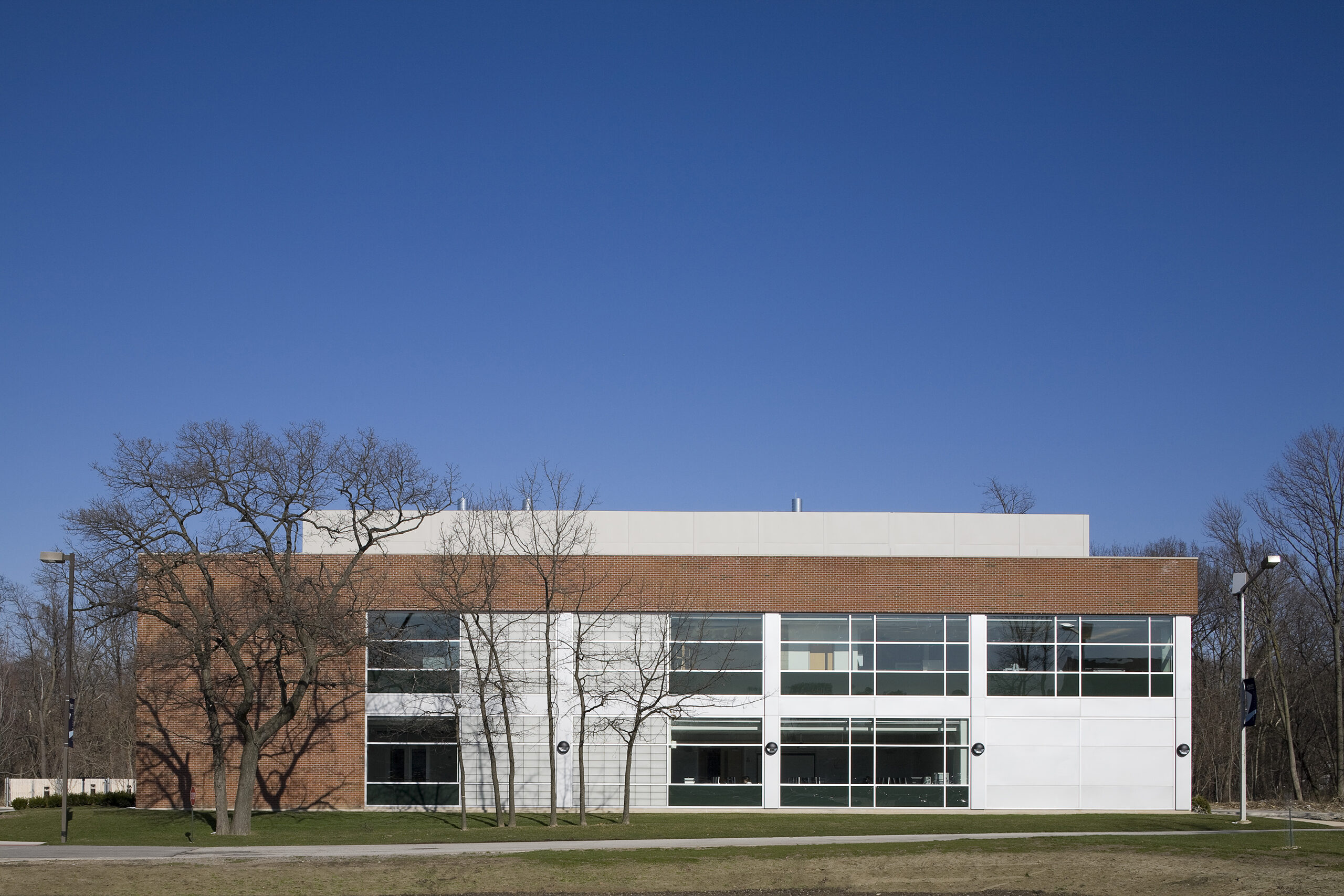
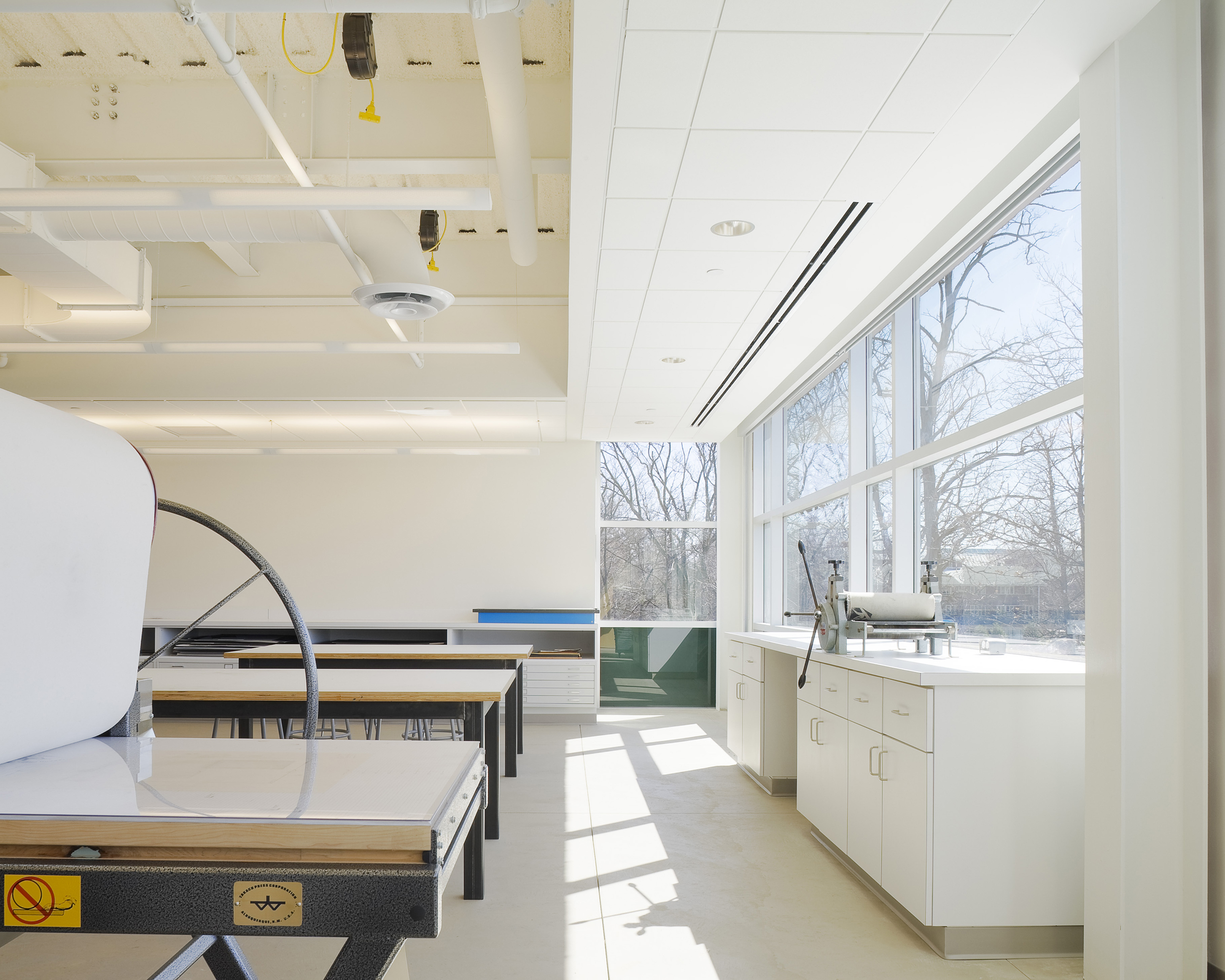
Additional Images
Theater Consultants: Morris Architects and Planners, Schuler Shook (Melissa Neel: Working Group 1)
Acoustical Consultant: Threshold Acoustics
MEP Engineer: WMA Consulting Engineers
Structural + Civil Engineer: Rubinos Mesia Inc
Photography: Evan Thomas – Studio Thomas

