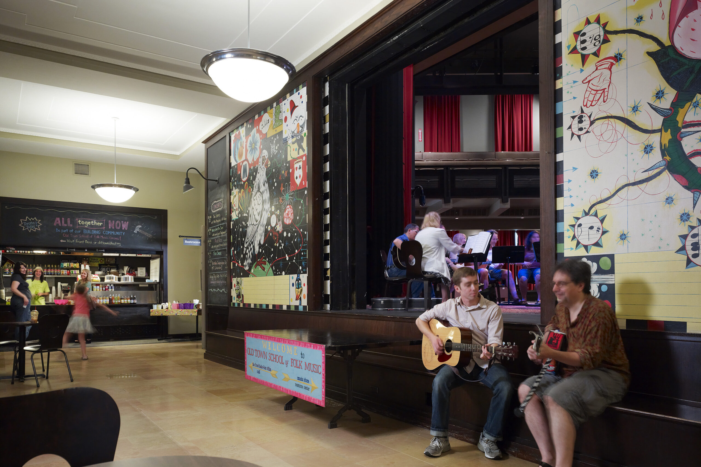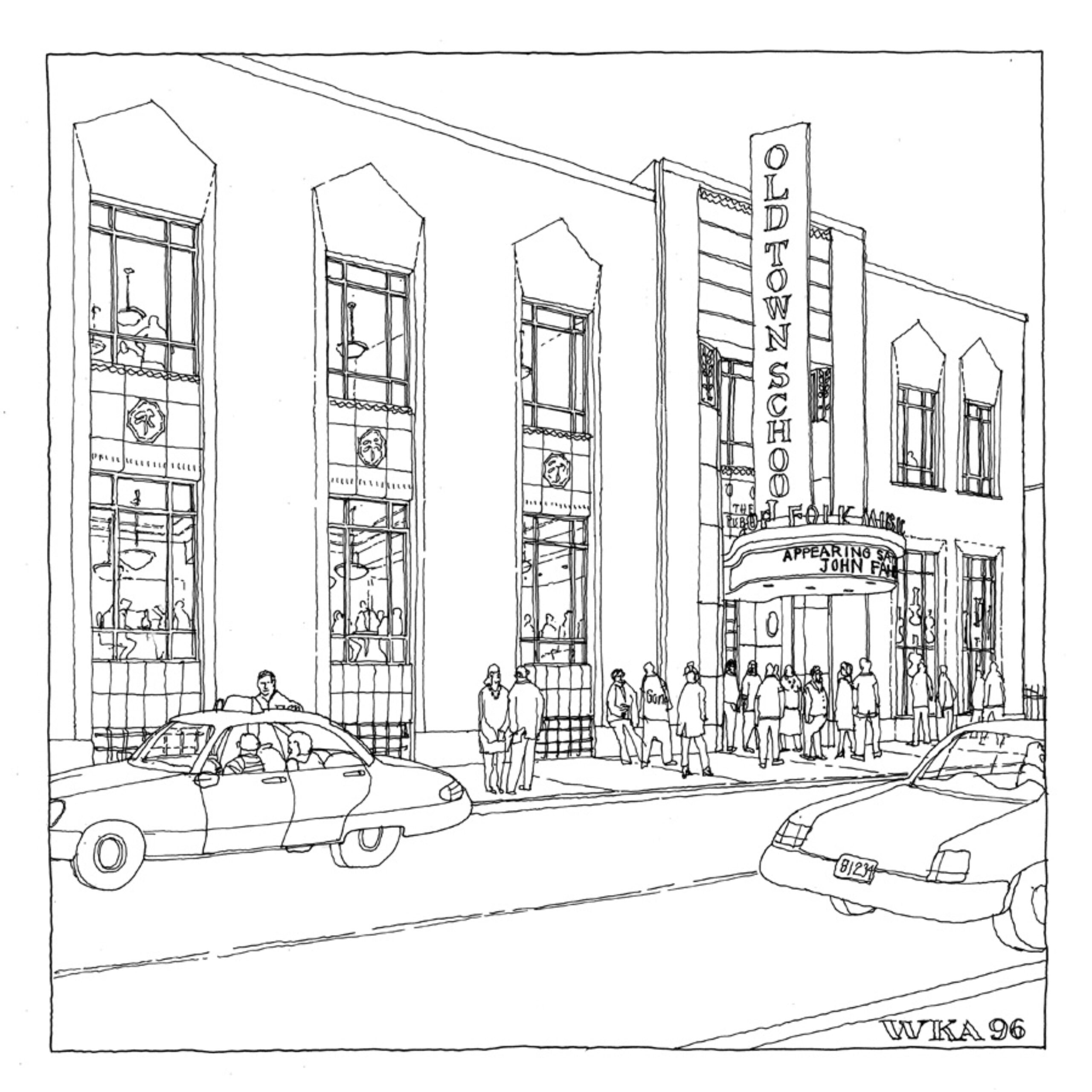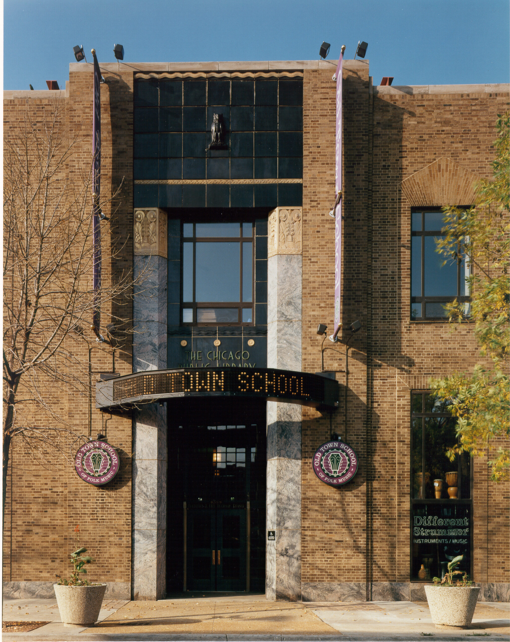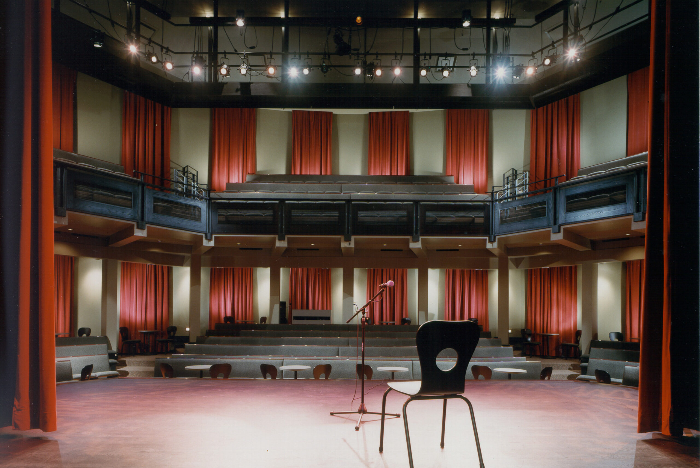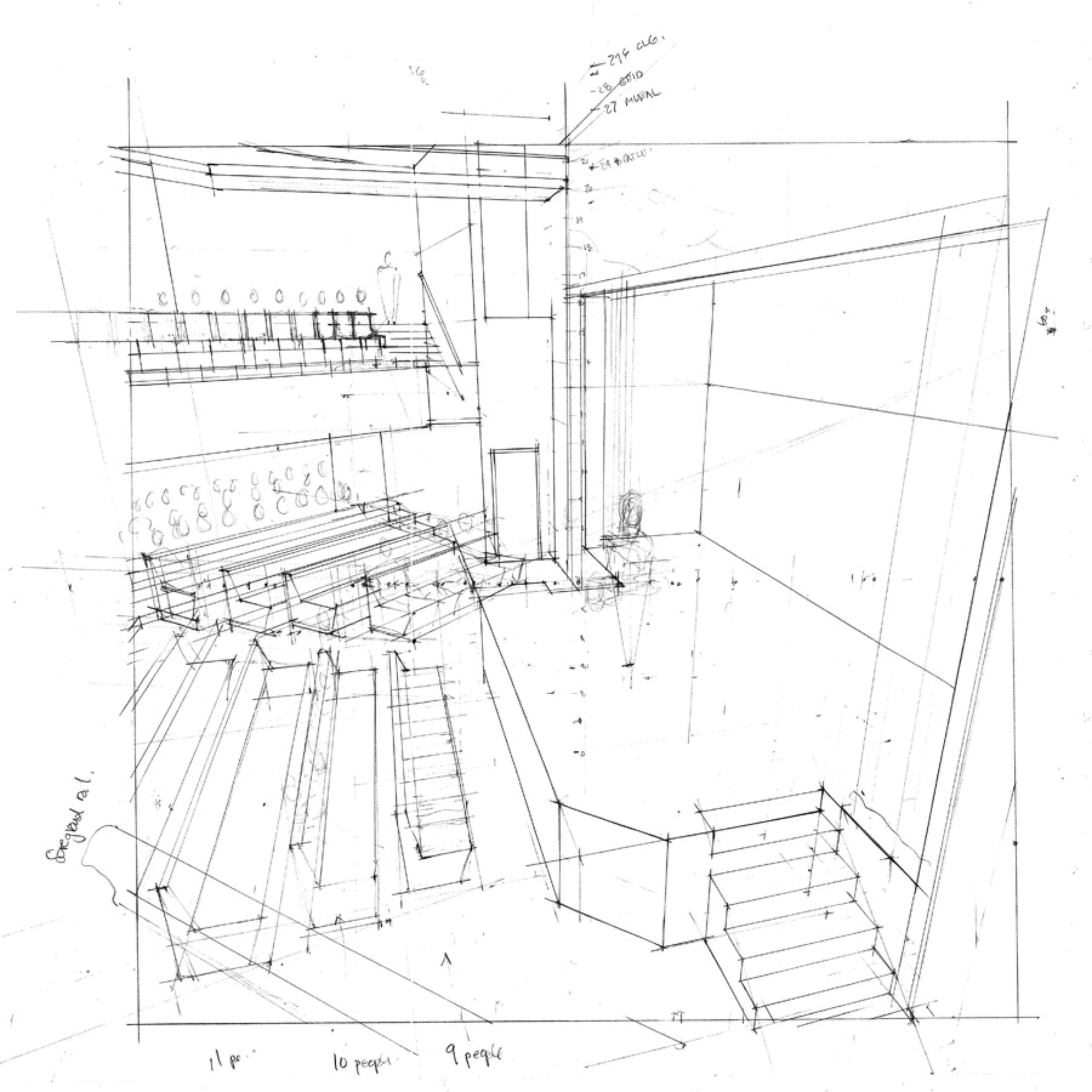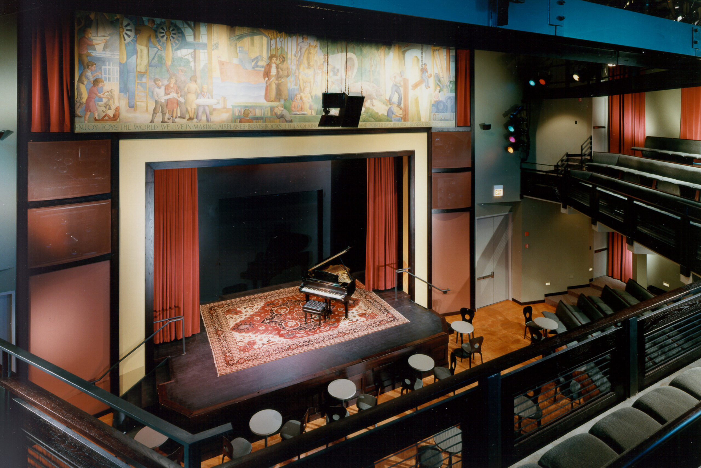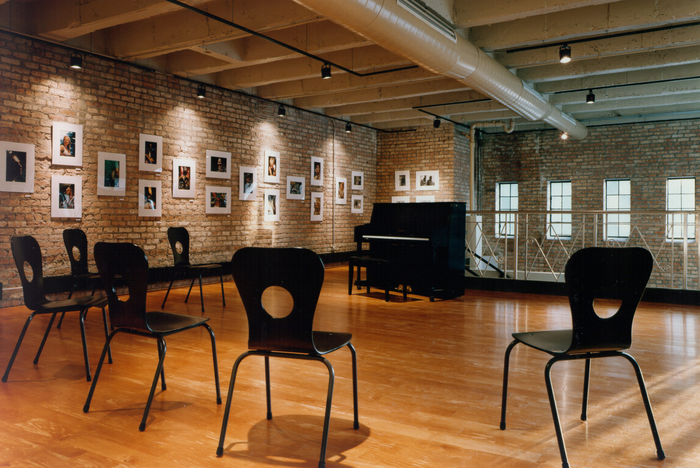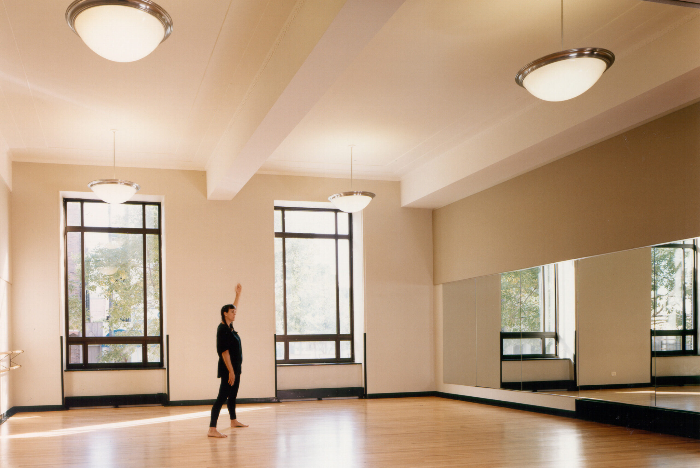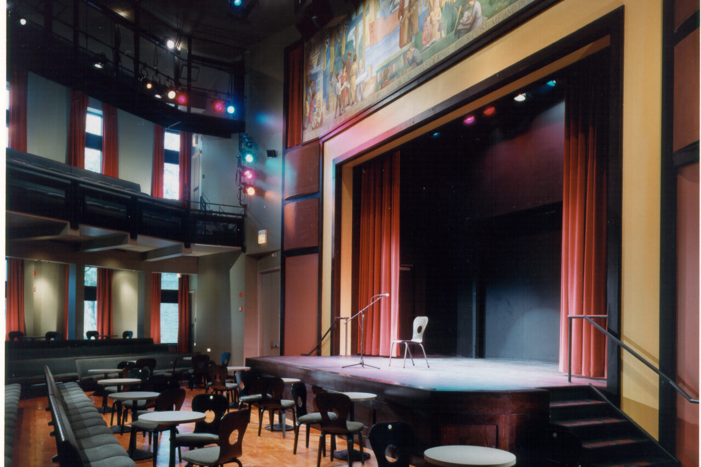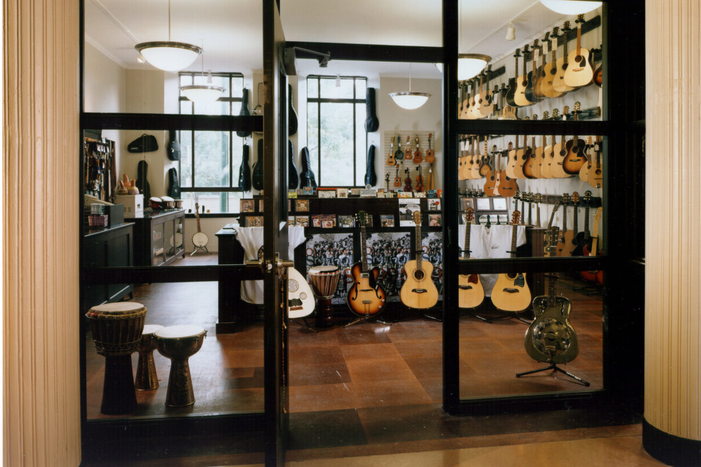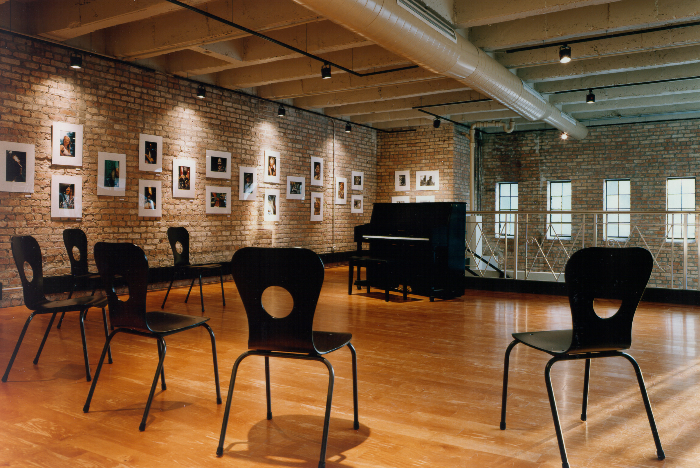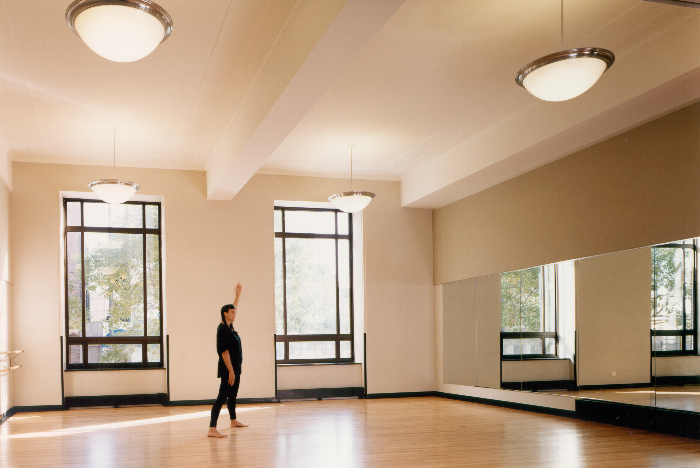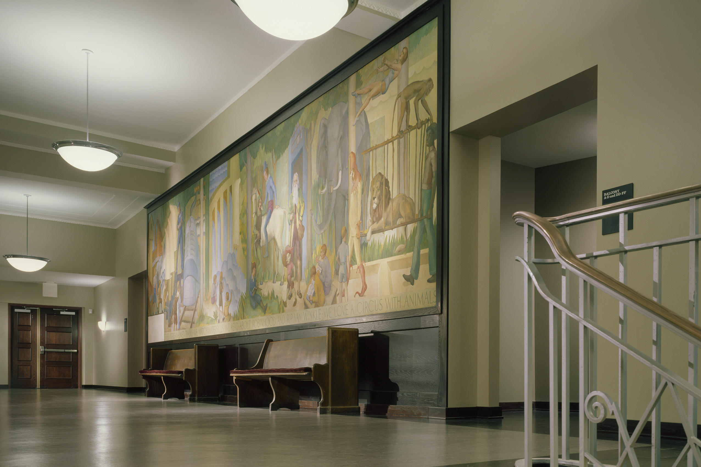Old Town School adaptively reused a former 1929 Chicago library designed by Pierre Blouke into a 43,000sf facility that includes a 425-seat performance hall, a retail shop, a box office, cafe, a gallery, and numerous classrooms.
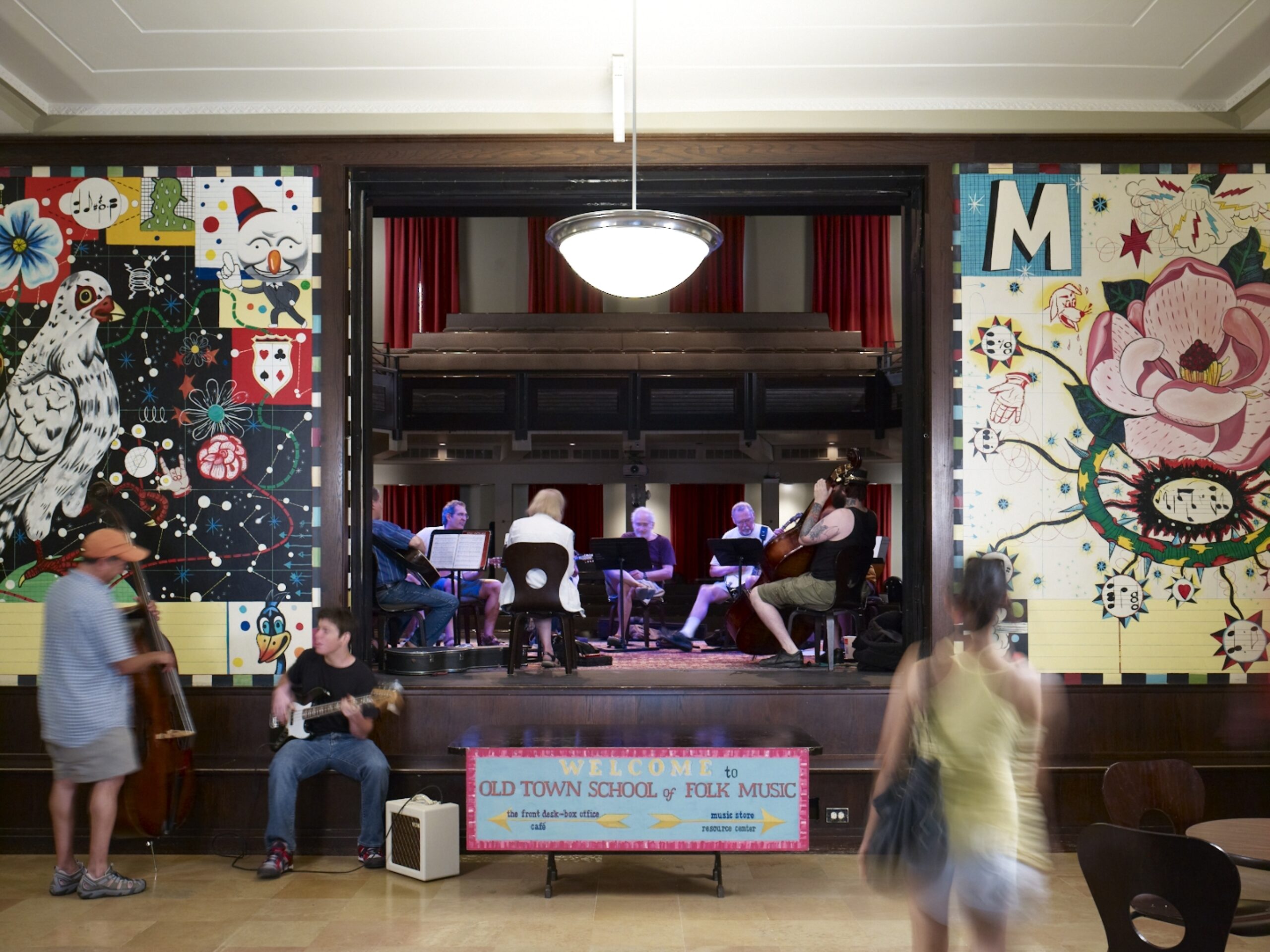
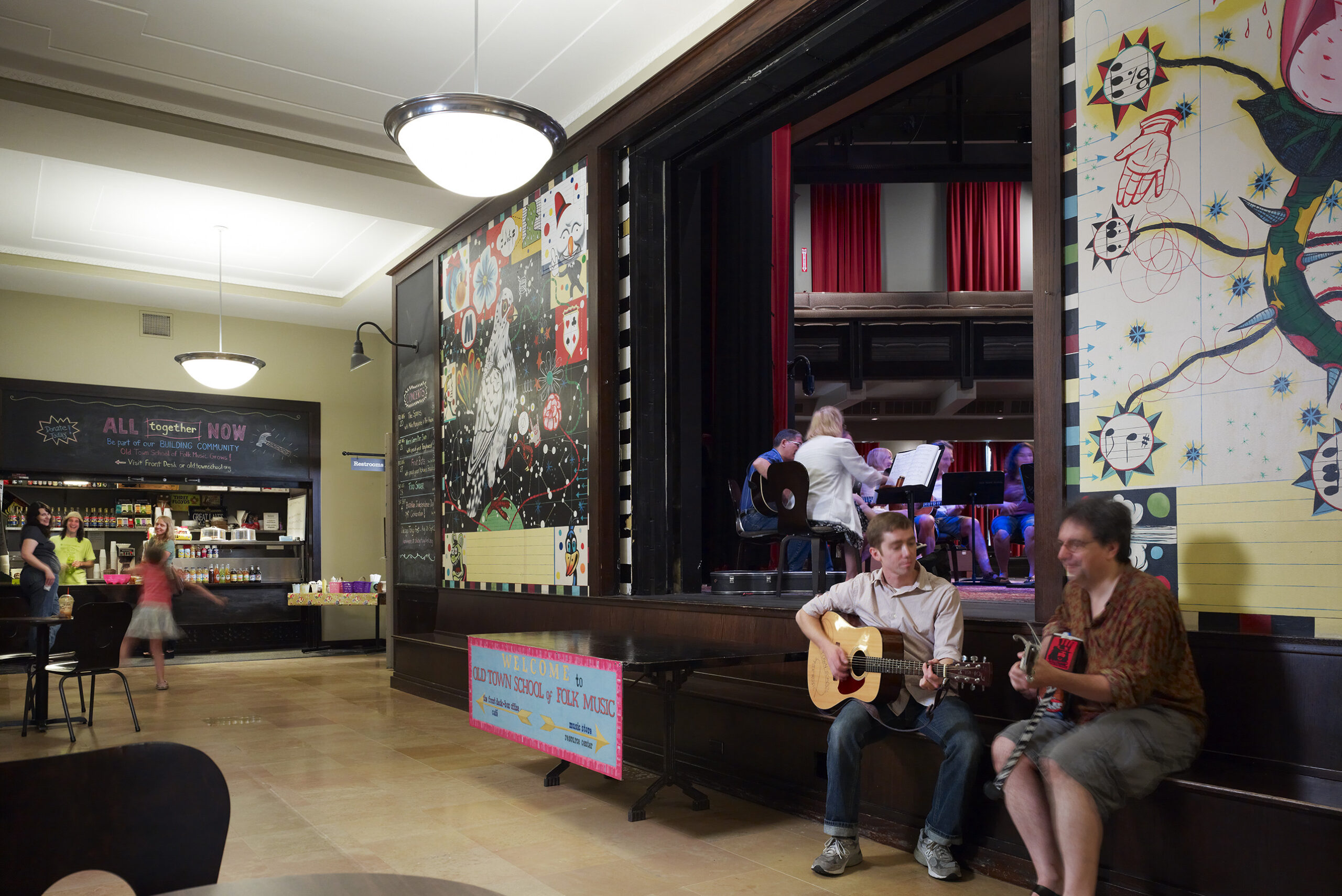
The centerpiece of the facility is the iconoclastic performance hall. Instead of constructing a traditional auditorium that would be seldom used except for performances, the school opted for a space that would remain a social center throughout a typical day. The hall, developed as a variation on a cabaret, is outfitted with a “see-through” stage, numerous windows, loose seating and tables, and is served by a walk-up café.
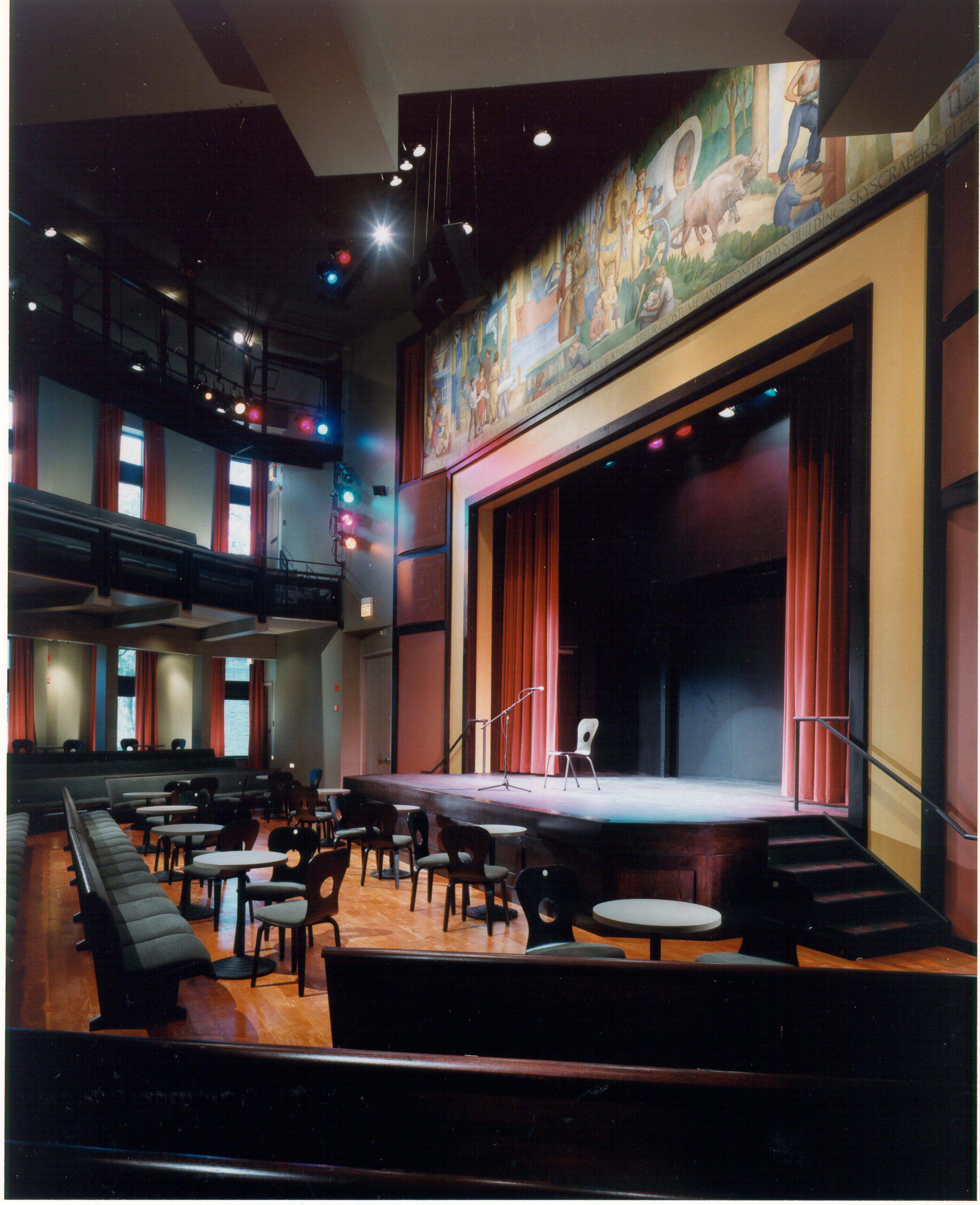
Located in a half-drum shaped space formerly occupied by four floors of book stacks, the hall contains two levels of raked seating that wrap around a center thrust stage. Instead of occupying a peripheral location like most venues, the stage was instead located prominently in the center of the building.
In fact, with a backstage wall formed by two large sliding doors, the stage and the hall become the focal points of the main entry lobby. Because the sliding doors are kept open except for performances, visitors entering the facility see directly into the hall, vicariously enjoying a point of view similar to that of an on-stage performer.
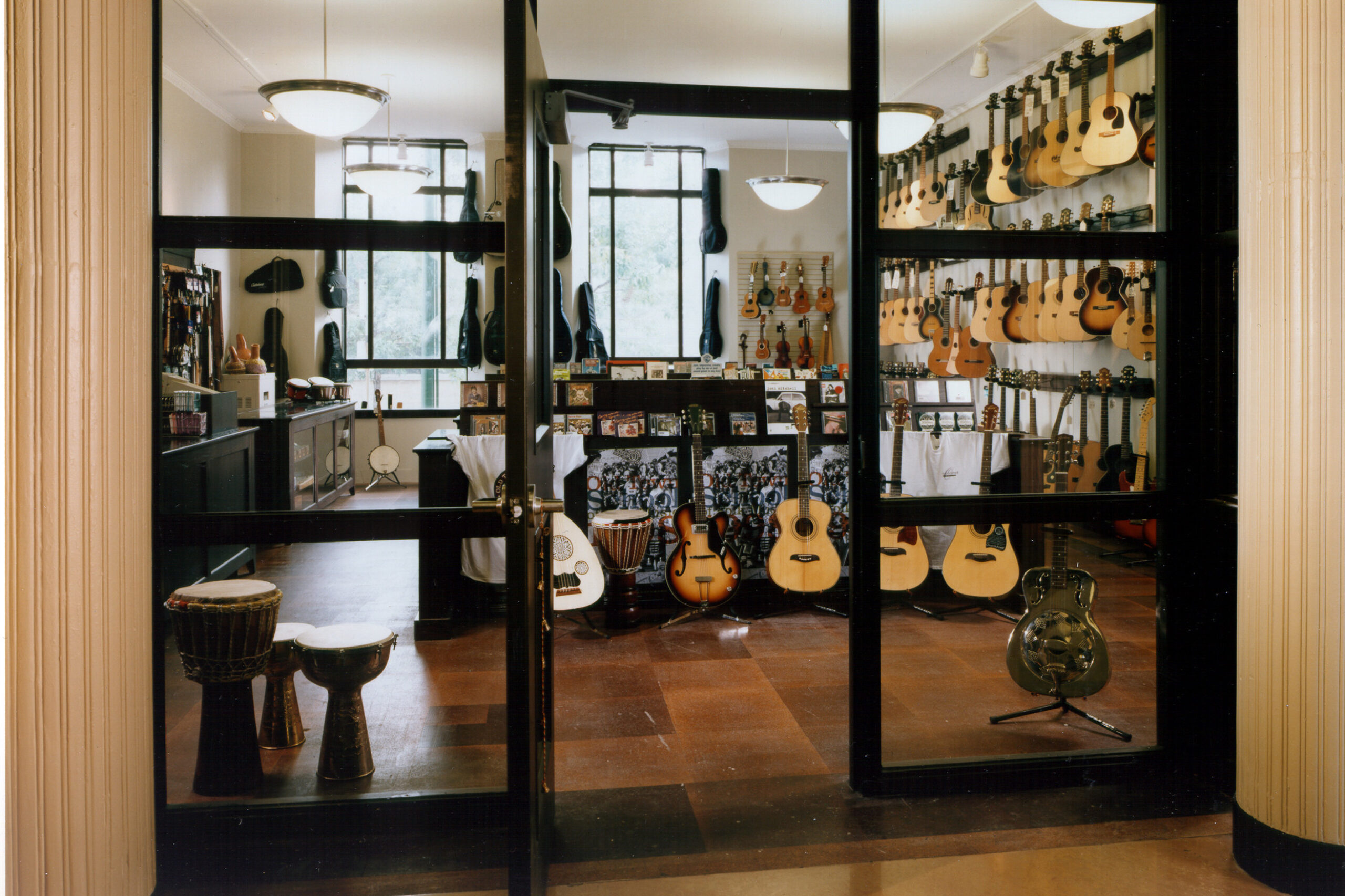
Twenty-six teaching spaces are located throughout the facility. The smallest spaces, located under the perimeter of the performance hall, are a group of 10 private teaching studios. Each studio is daylit by a restored areaway window and is isolated from neighboring studios with redundant walls and ceilings. Three heavily fortified classrooms are located on the lower level and are designed for amplified and percussive instruments. The rooms are each walled with combination masonry and gypsum board partitions and are provided with acoustically absorptive bass traps.
Additional Images
General Contractor: Pepper Construction
Structural Engineer: Thornton Tomasetti
HVAC, Electrical, Plumbing & FP Engineer: WMA Consulting Engineers
Theater Consultants: Morris Architects and Planners (Melissa Neel: Working Group 1)
Theatrical Lighting Consultants: Schuler & Shook
Acoustic Consultant: The Talaske Group
Audio Consultant: Audio Systems Group
Photography: Steve Hall / Hedrich Blessing

