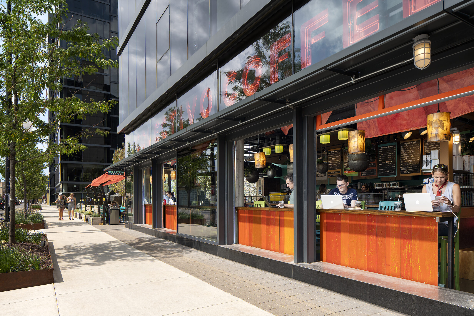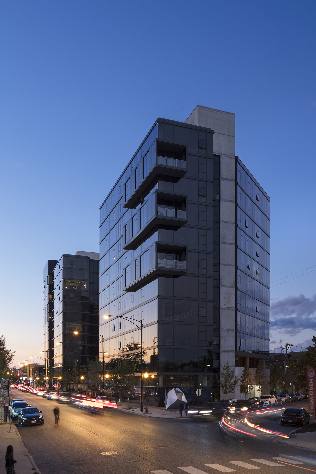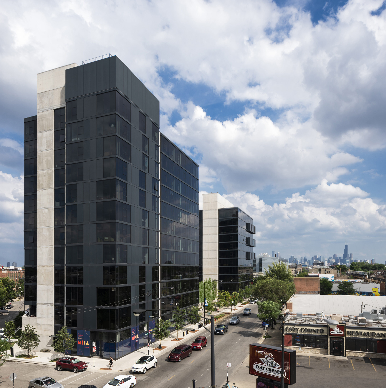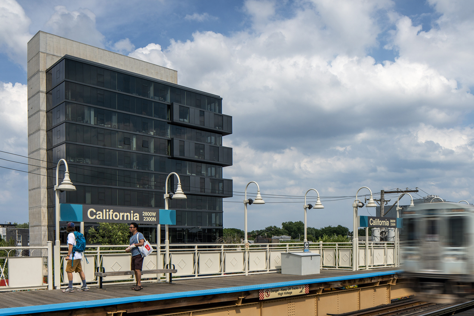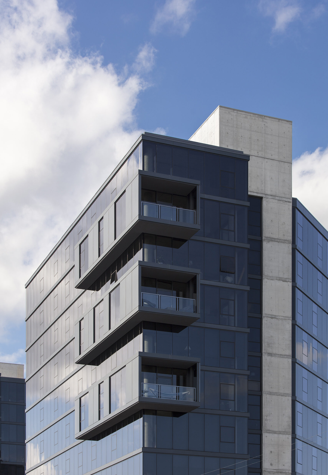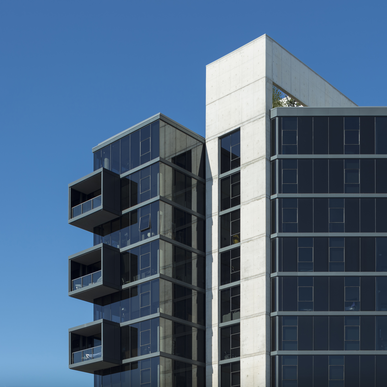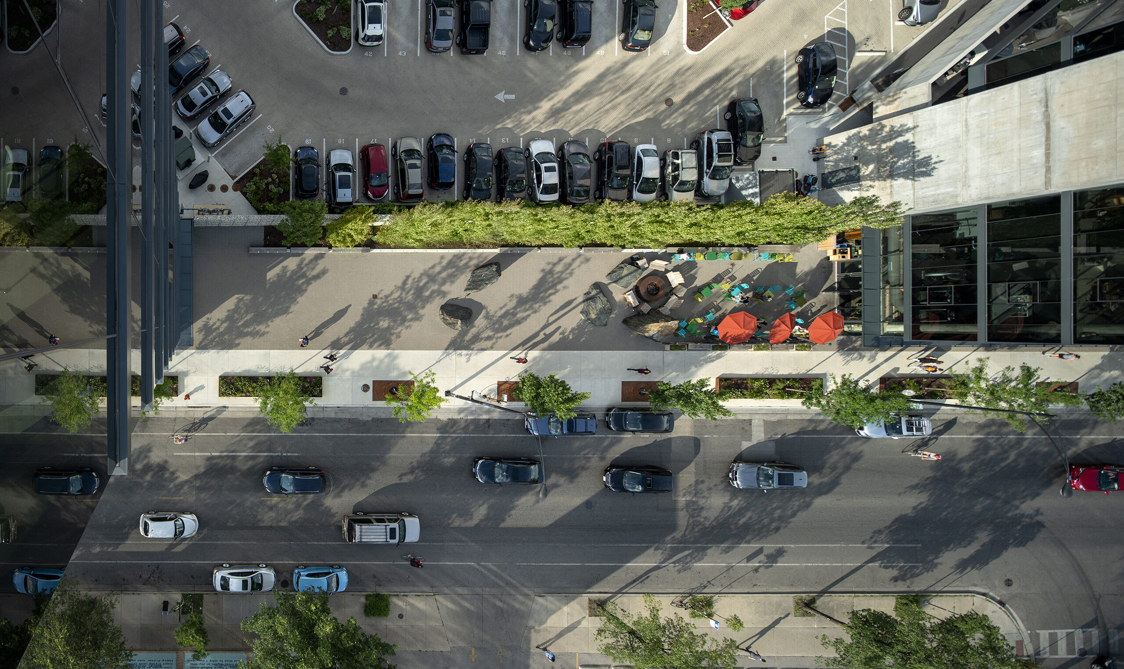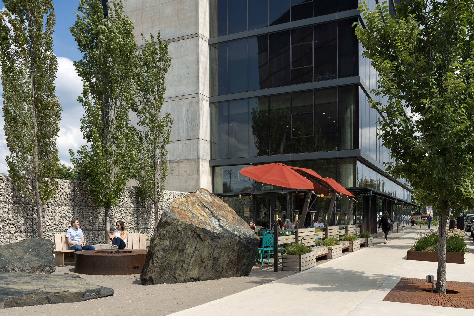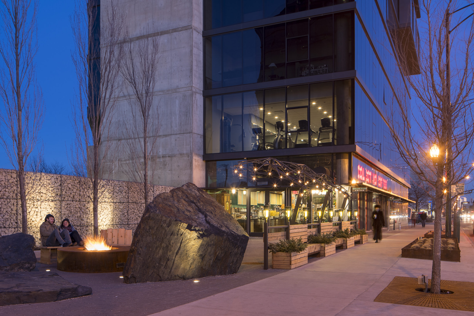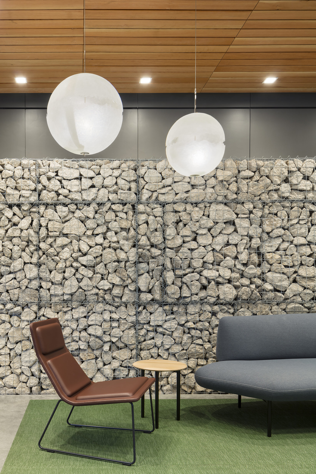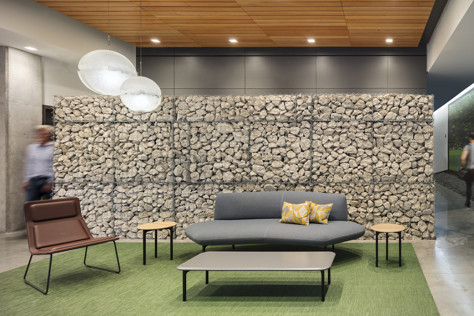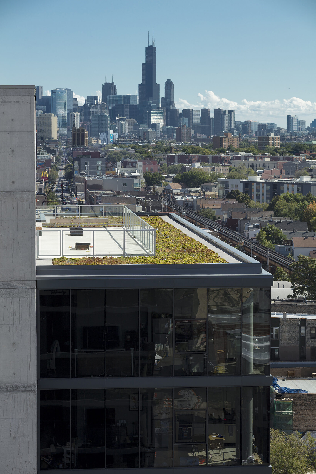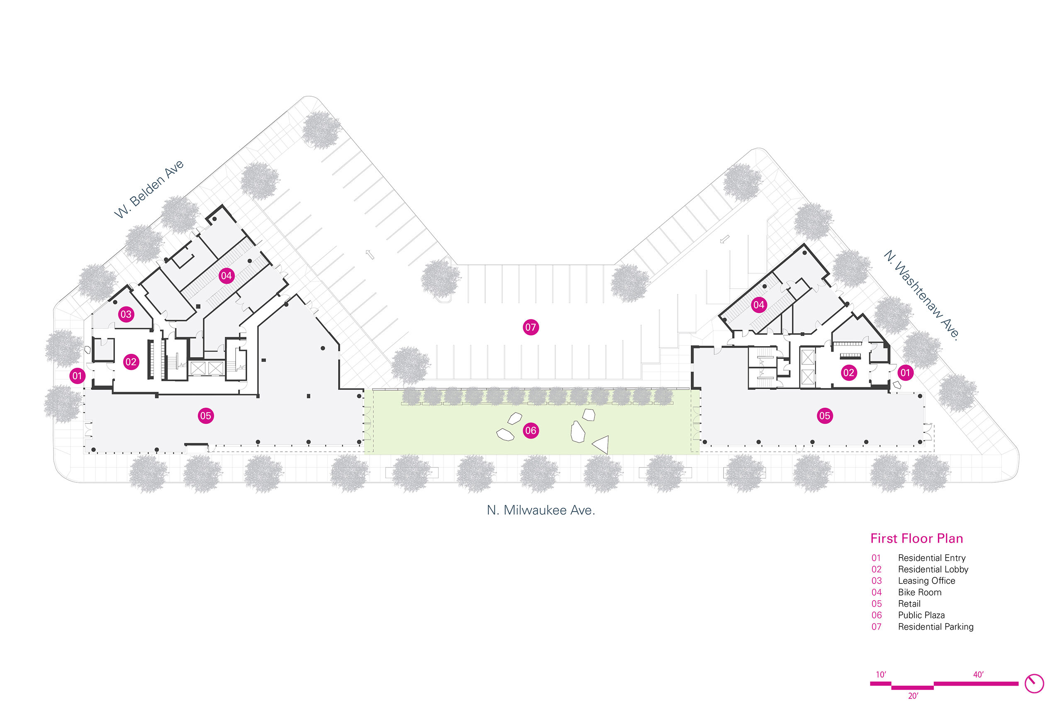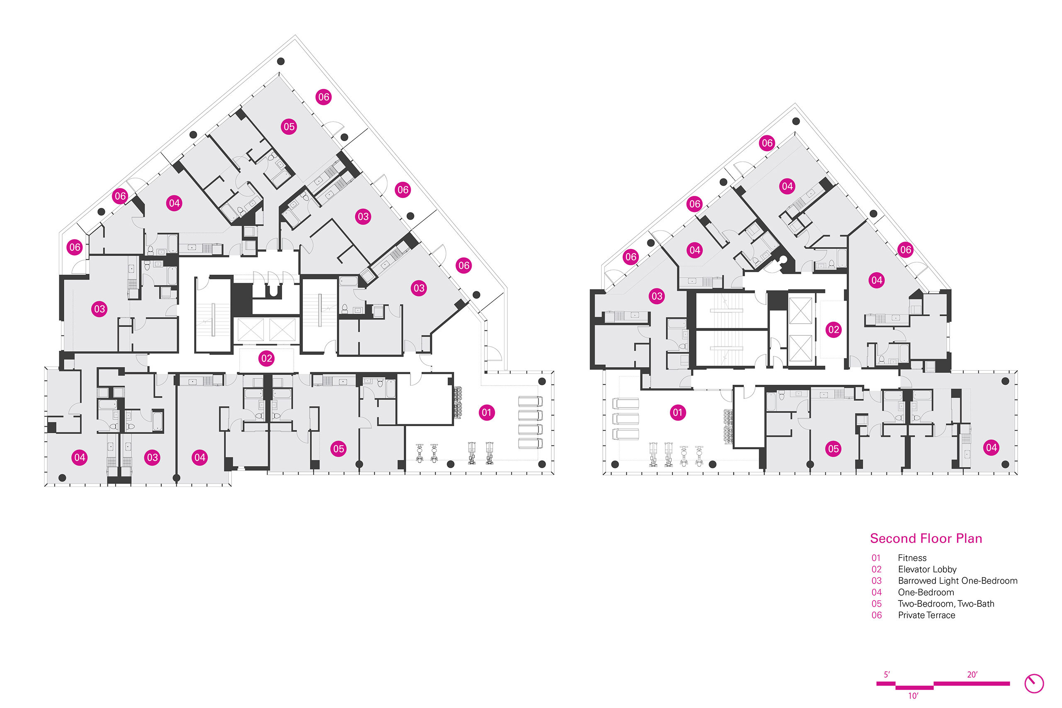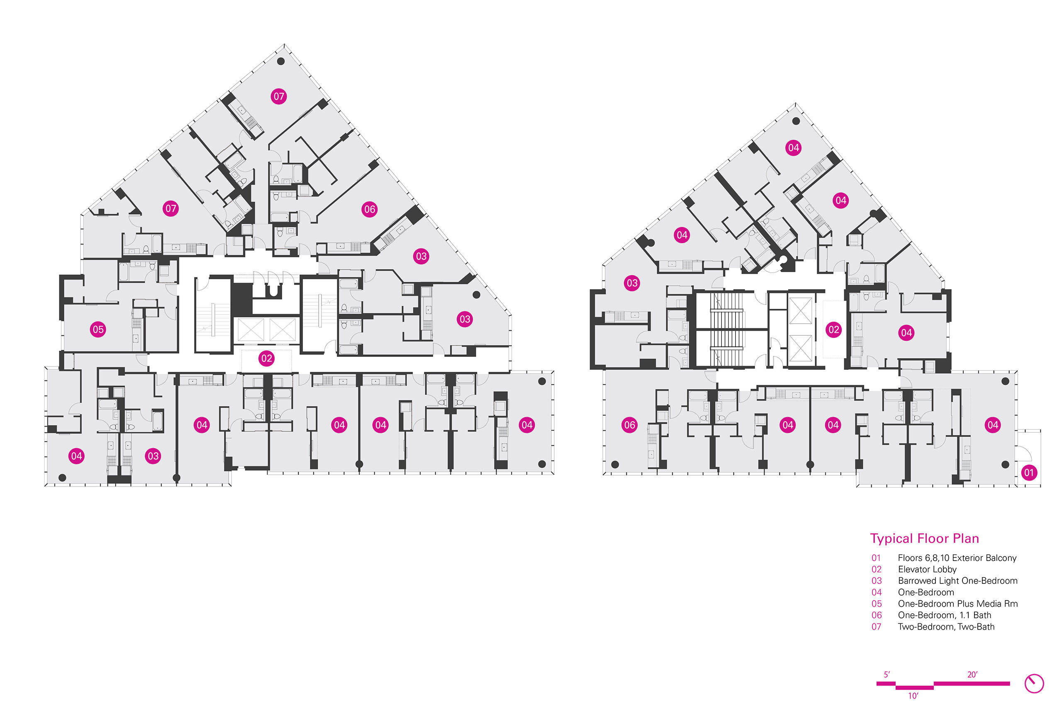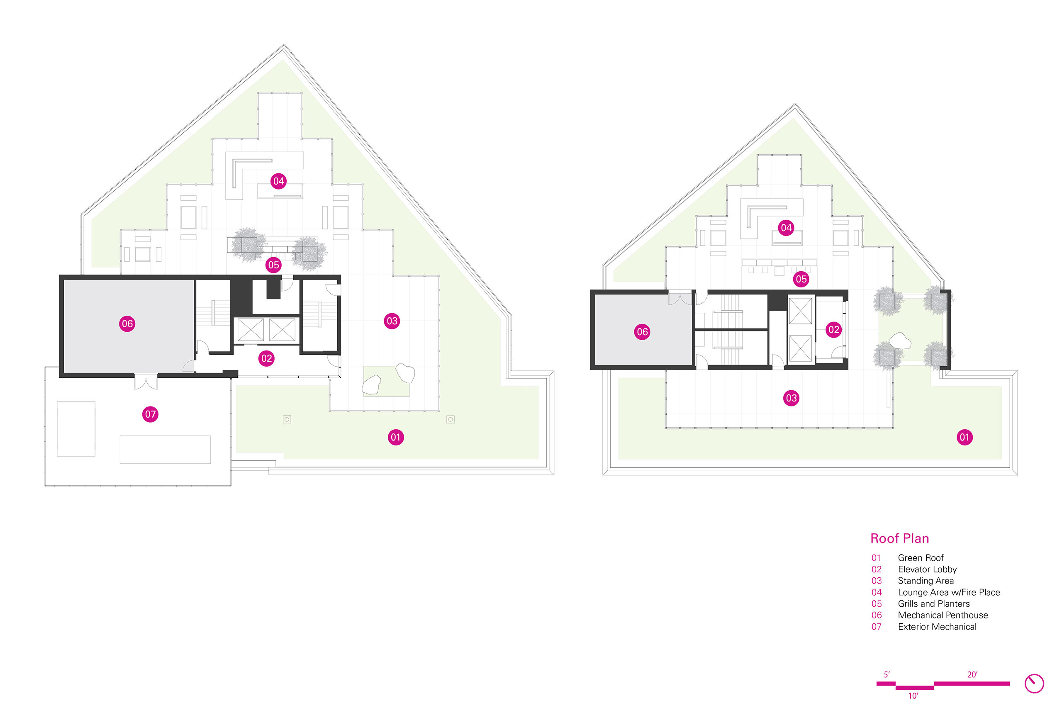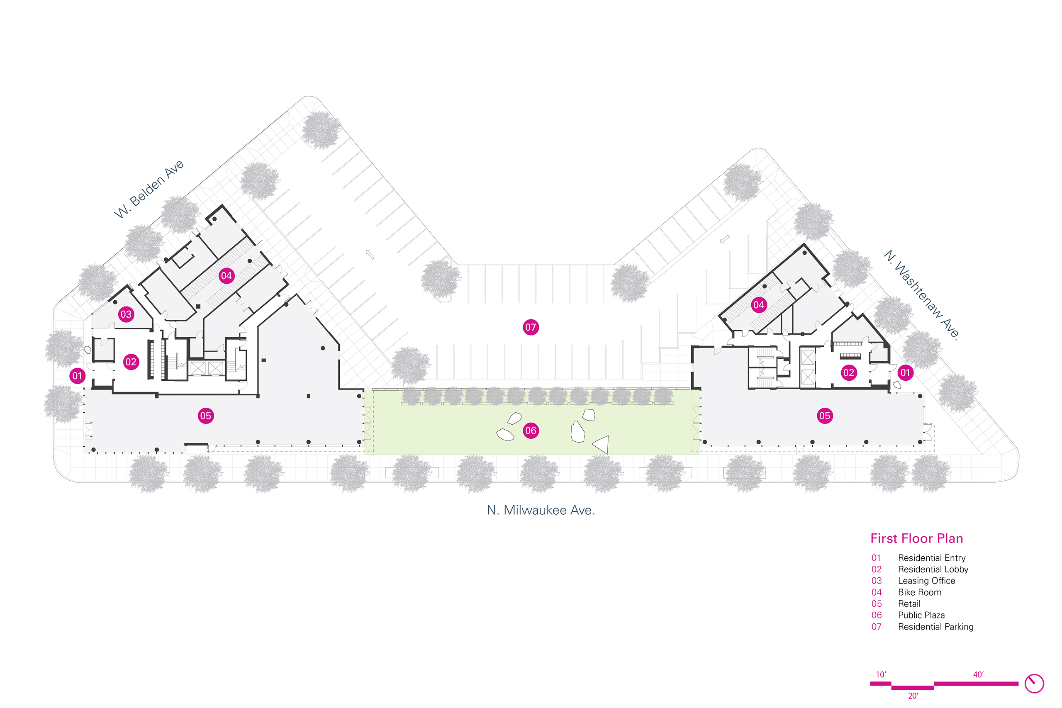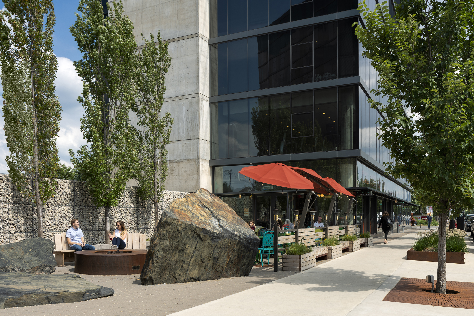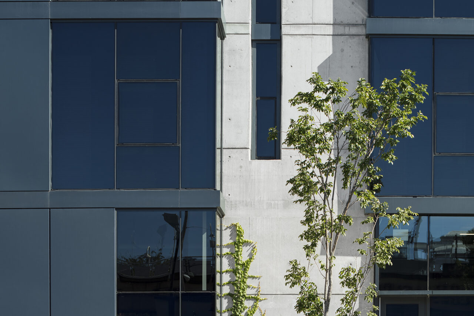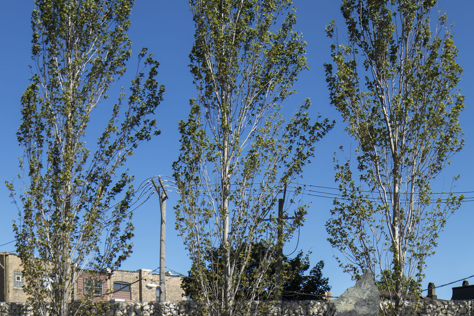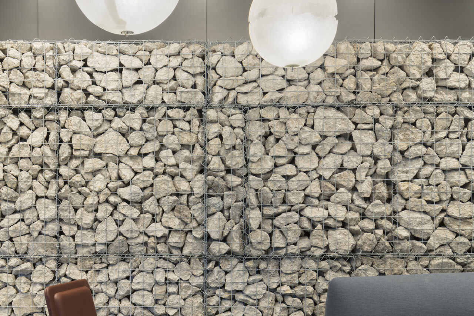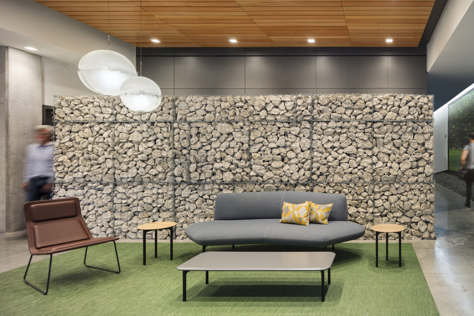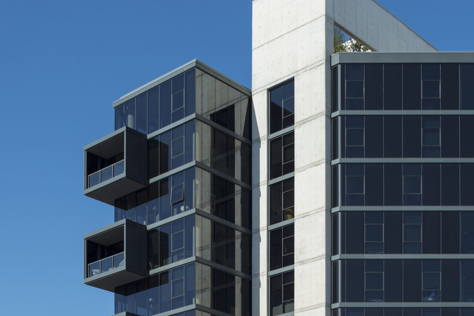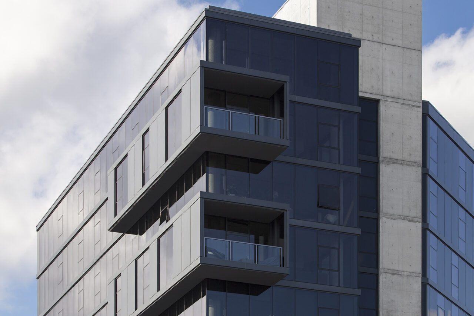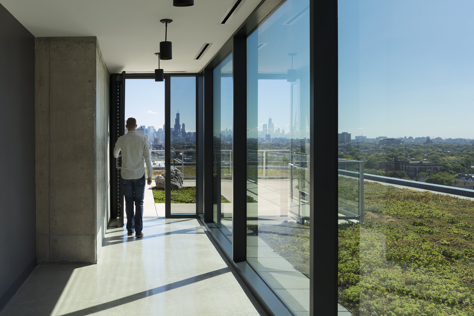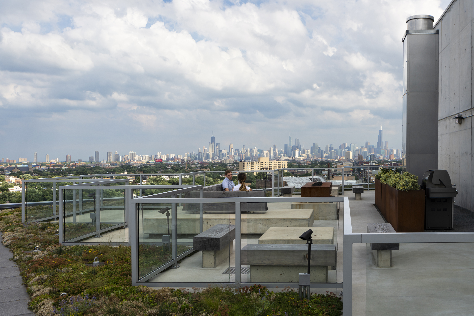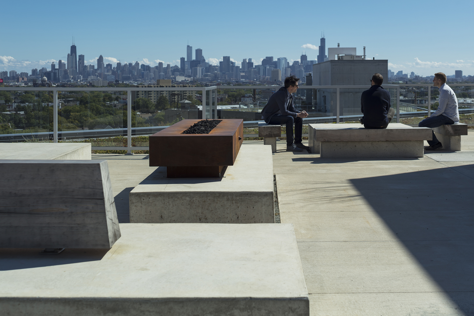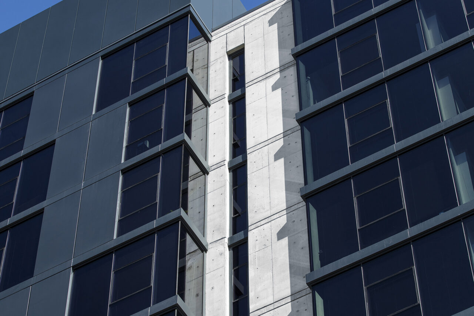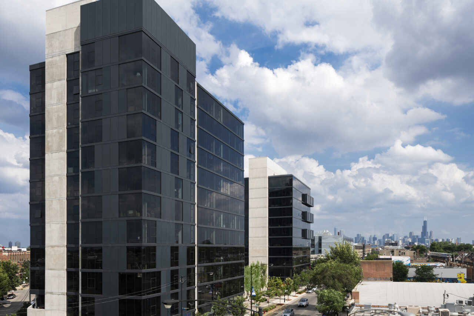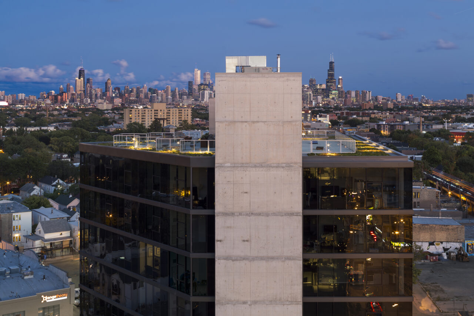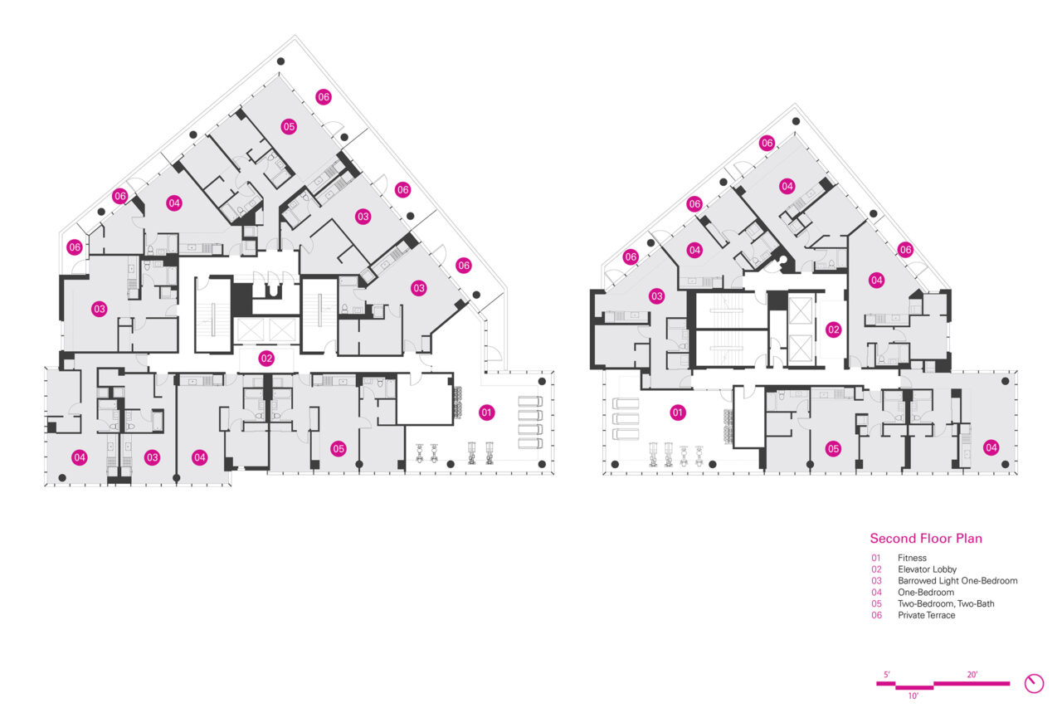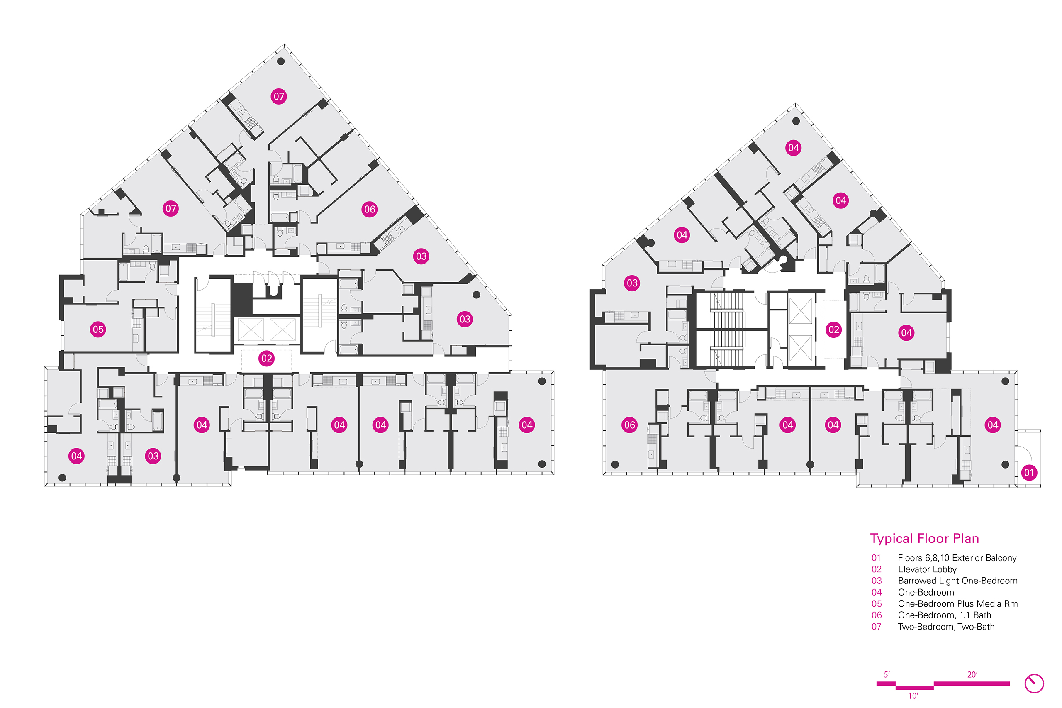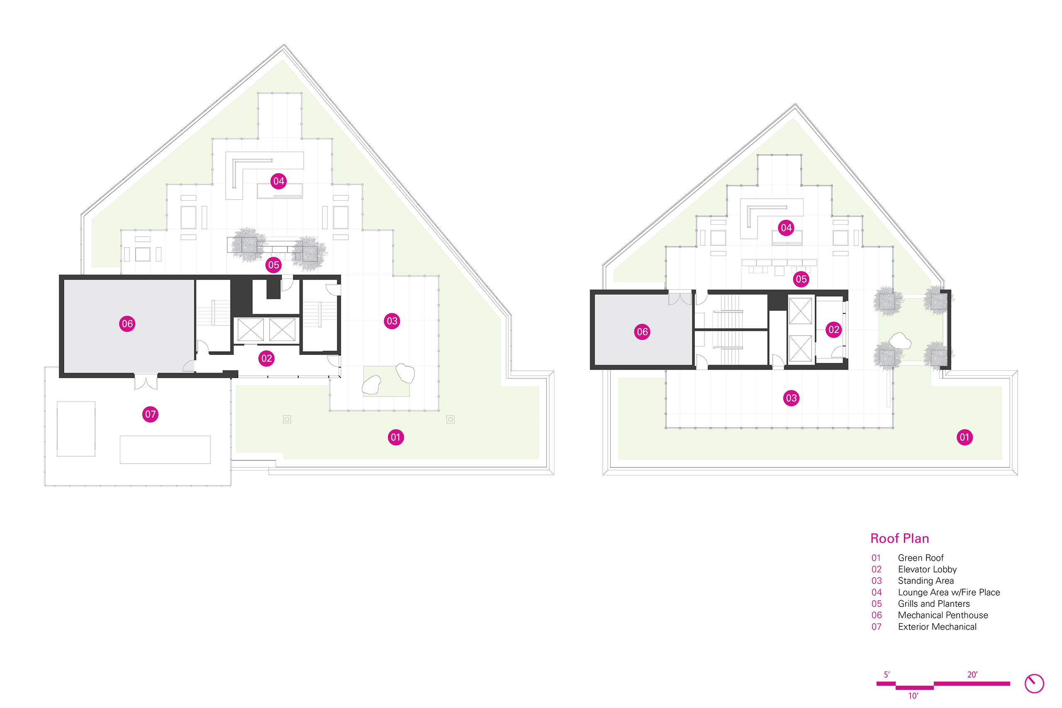The Milwaukee-Belden T.O.D. anchors a transportation hub and uses Transit-Oriented Development principles to responsibly enhance neighborhood density, boost economic revenue, and increase mass transit ridership—all without contributing to vehicular congestion.
Situated just steps away from a CTA Blue Line Station in the Logan Square neighborhood, the ‘flattened bowtie’ site presented both a constraint and an opportunity. Instead of adopting a conventional ‘wall’ building approach, two volumes are vertically arranged at either end, creating an open space in the center that serves as a desirable public amenity for the community.
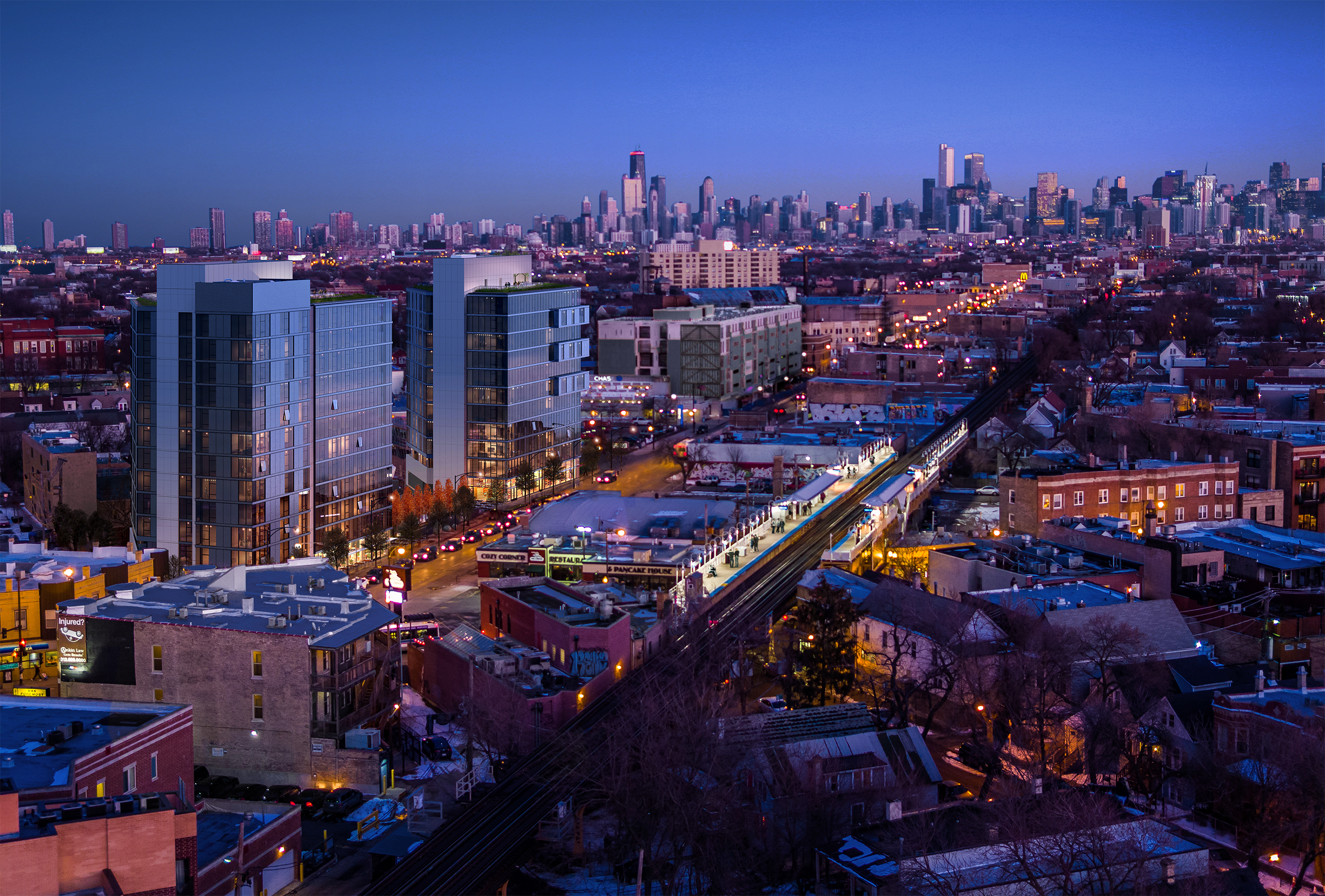
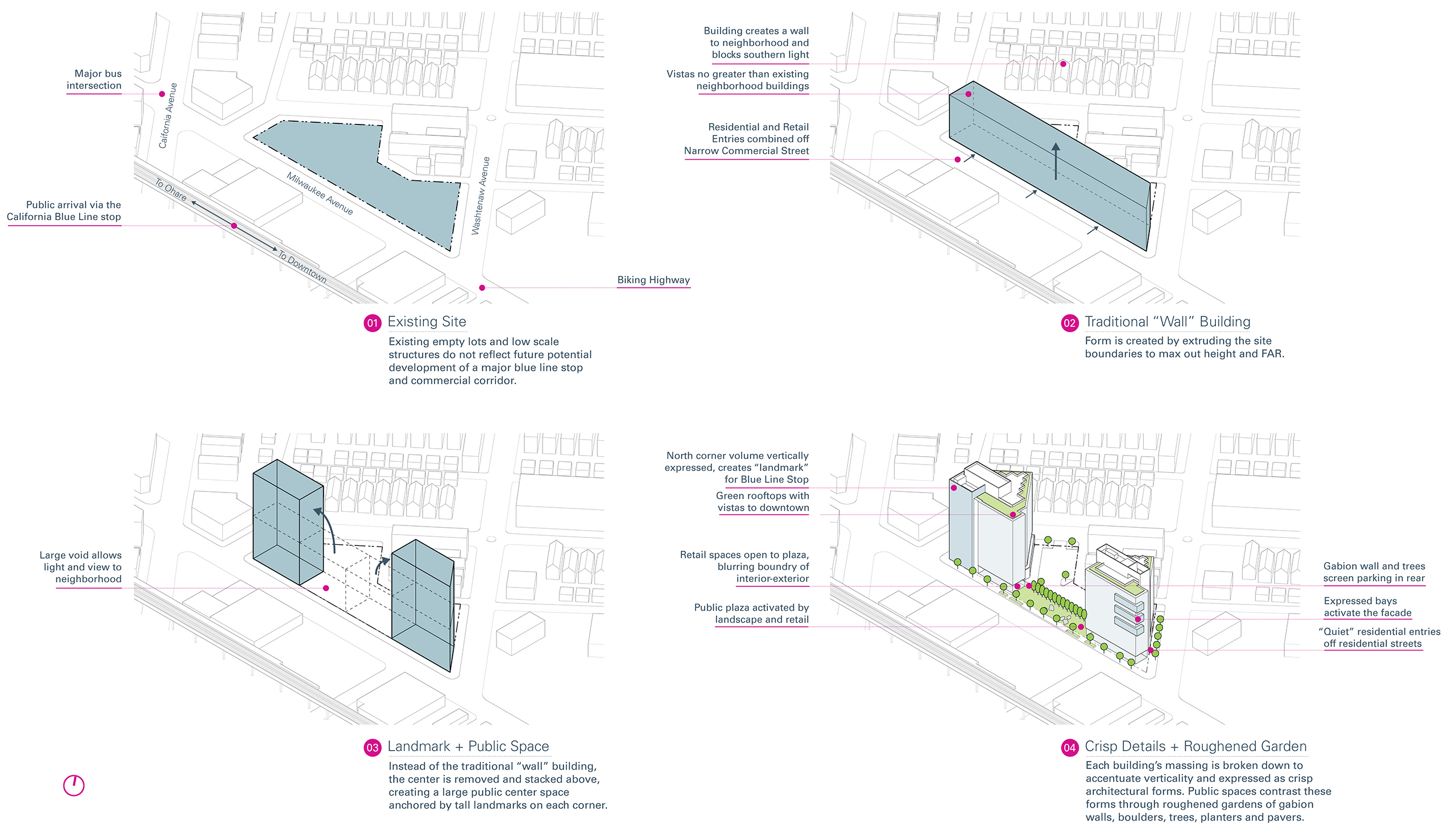
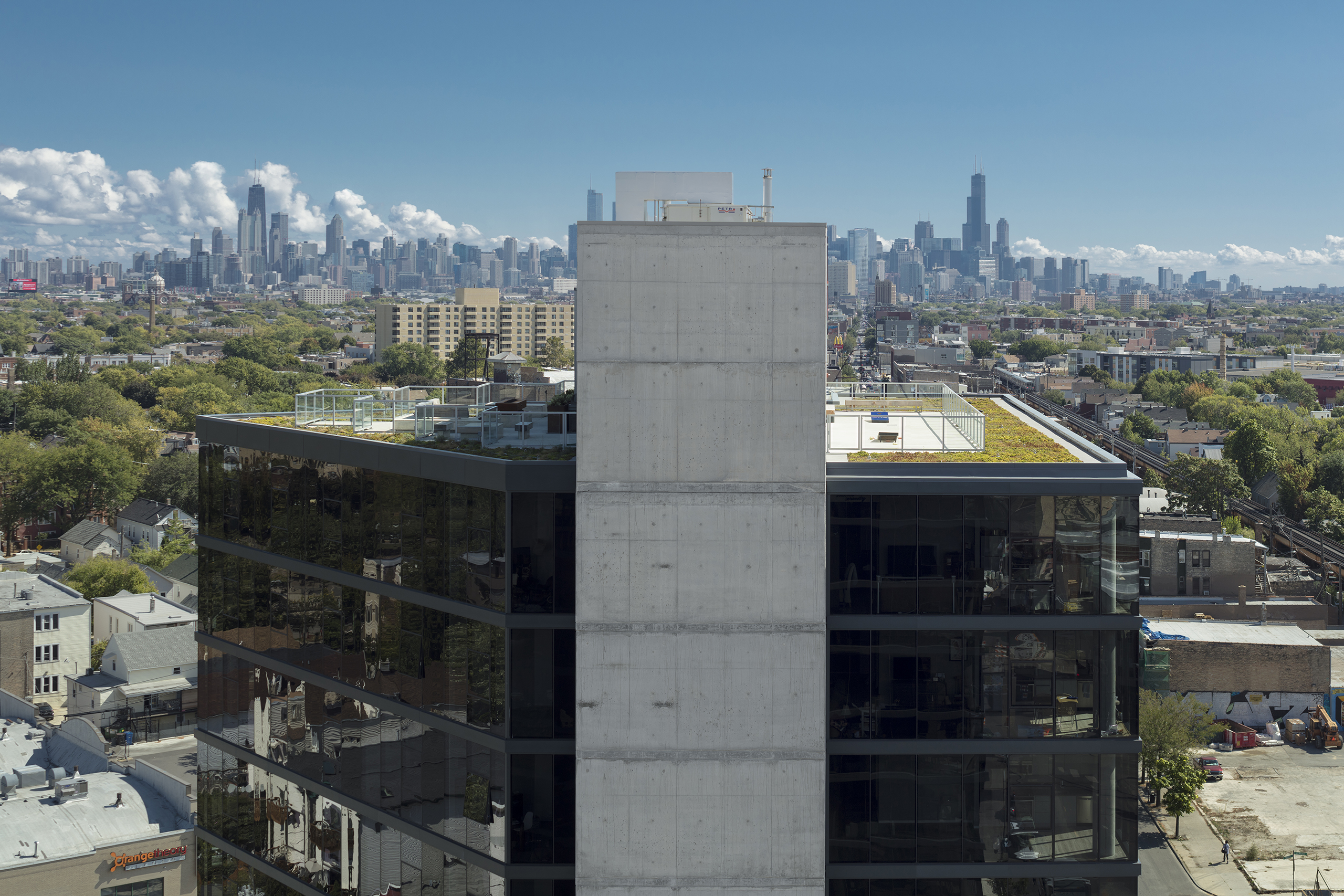
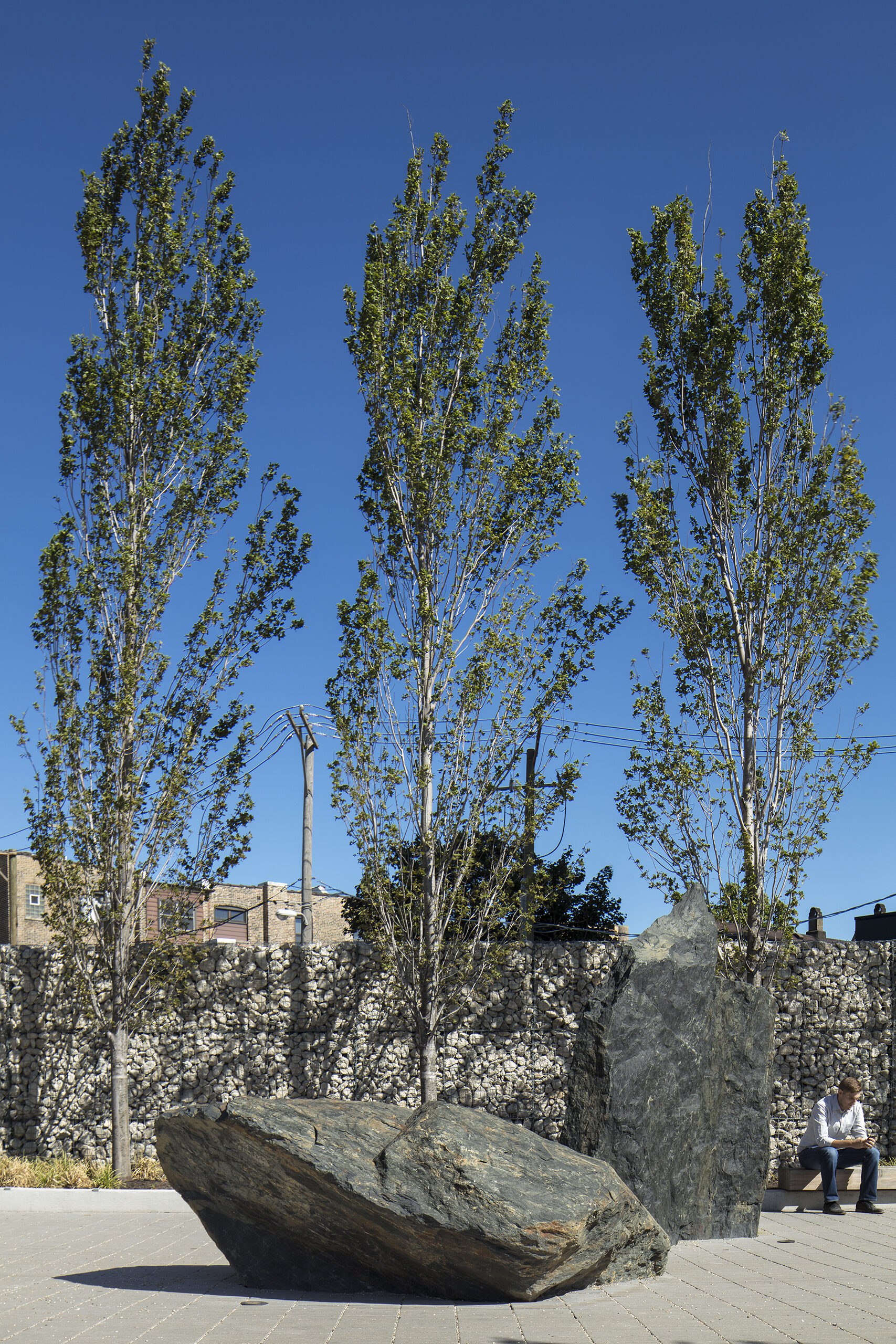
Within the public plaza, natural textures and materials contrast the architectural surfaces to enrich the street experience. An acoustically absorbing gabion wall and a stand of columnar maple trees screen at-grade parking spaces at the back of the site, linking the buildings and defining the plaza with a green edge and perimeter wood bench seating. Monolithic boulders are placed compositionally and create a natural focal point.
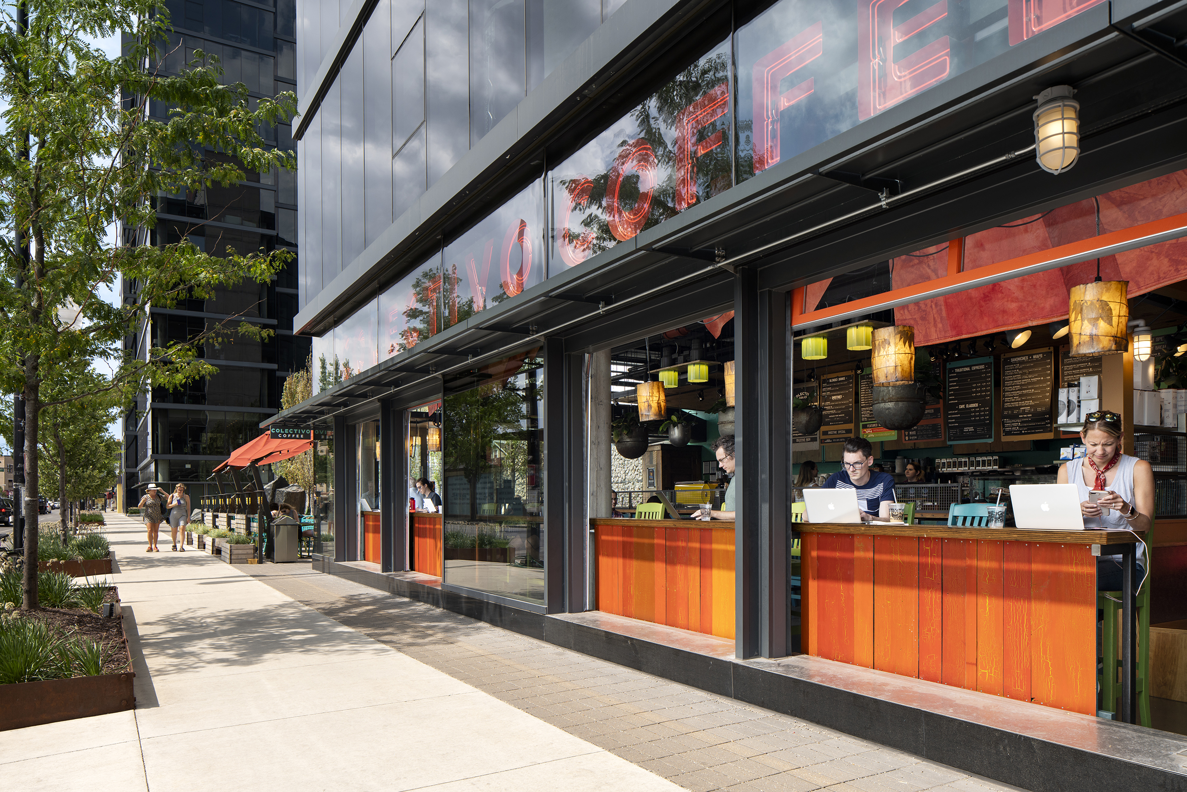
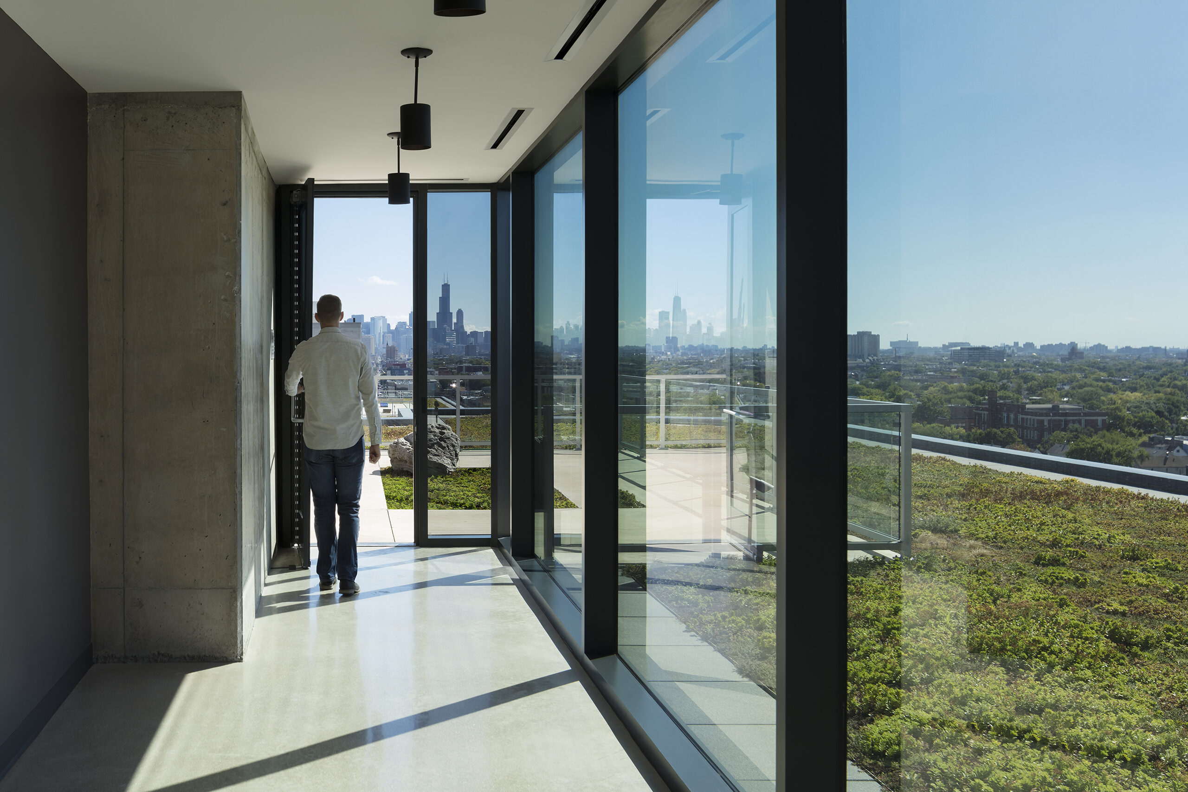
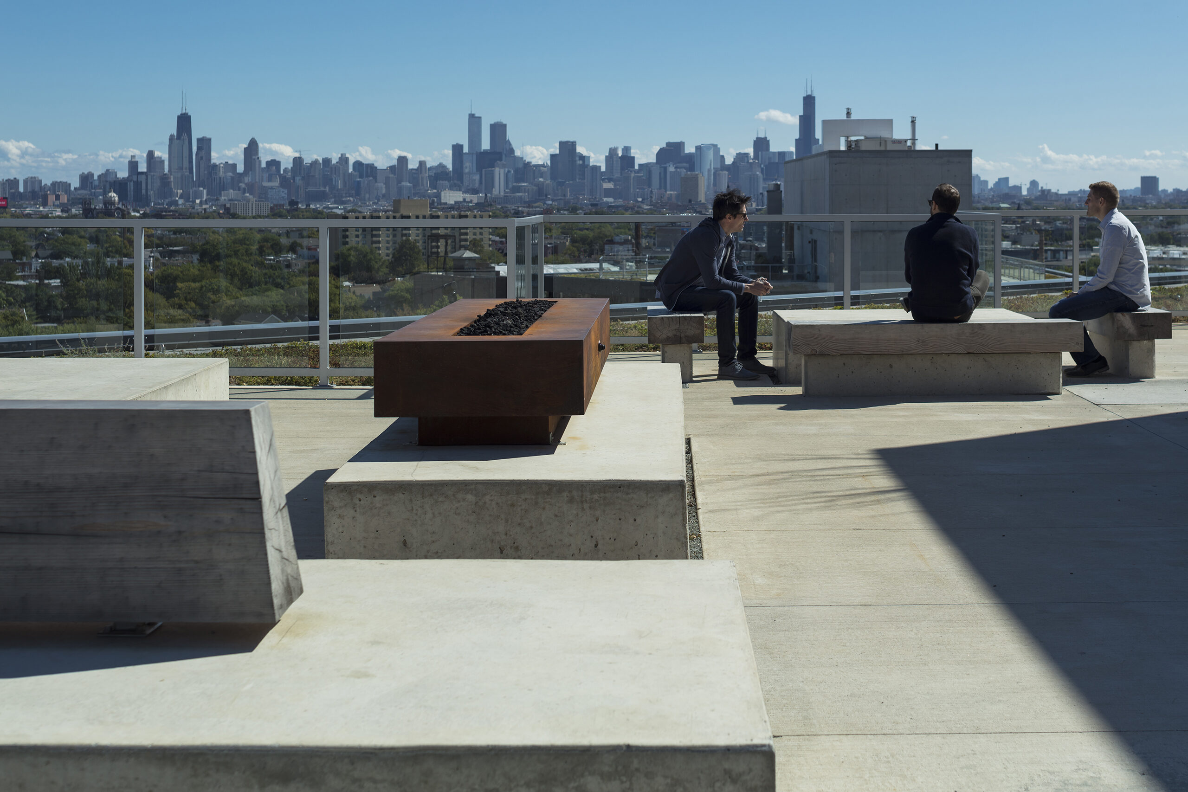
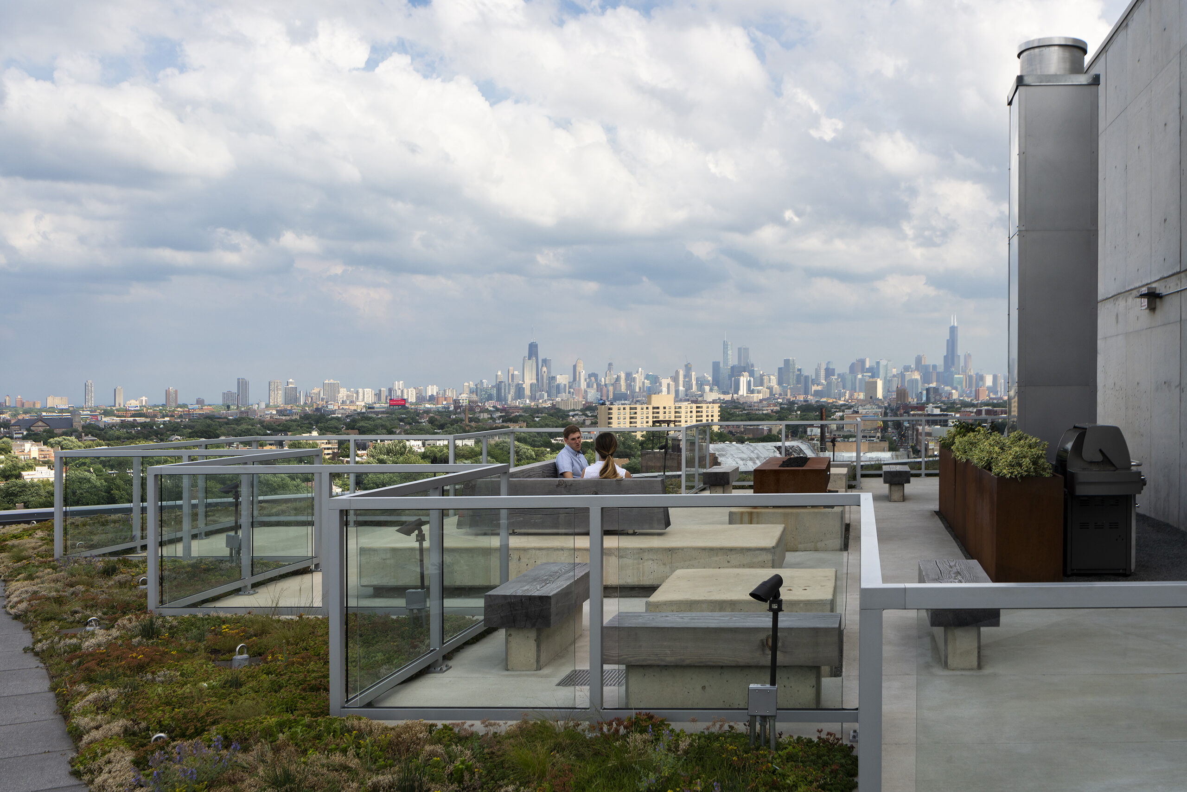
Over fifty percent of the building’s rooftops are vegetated green roofs, comprised of native plantings that reduce heat island effect. Glass railings bypass the need for parapets, protect the green space and maximize openness with unobstructed skyline views. Portions of the green roof are also occupiable with wood benches and natural stepping stones. Additionally, volcanic boulders, crushed stone chips, and trees are a continuation of the natural landscape onto the roof.
Additional Images
General Contractor: Power Construction
Structural Engineer: C.E. Anderson & Associates
Landscape Architect: McKay Landscape Architects
MEP Engineer: WMA Consulting Engineers, LTD.
Civil Engineer: Eriksson Engineering Associates, LTD.
Lobby Interiors: Wheeler Kearns Architects (Sharlene Young, founder of Symbiotic Living)
Photography: Tom Rossiter

