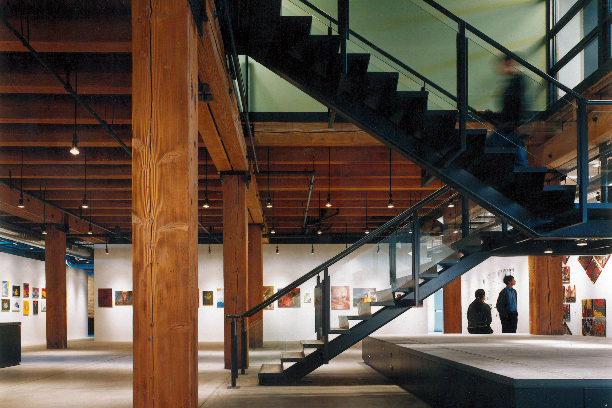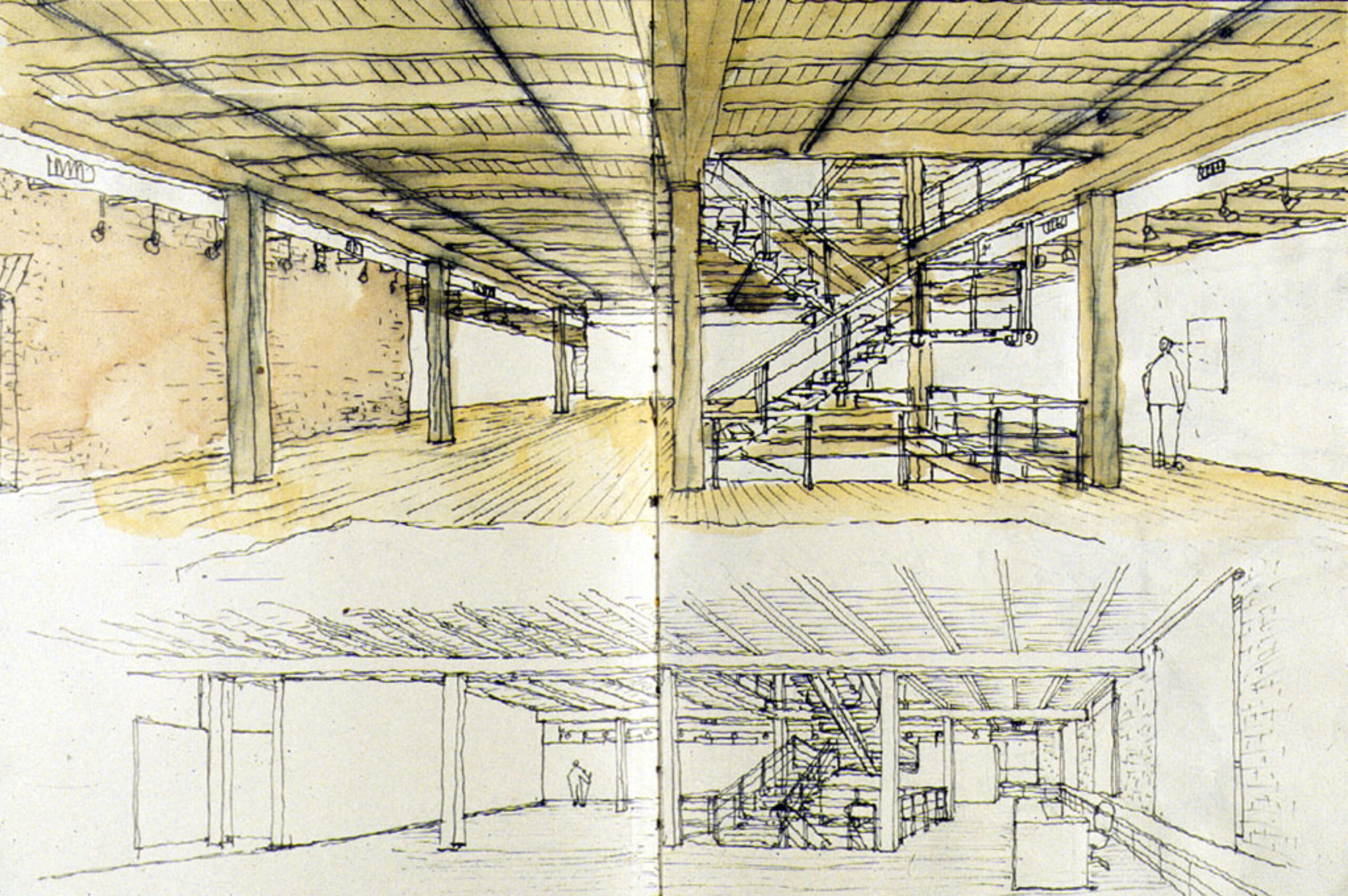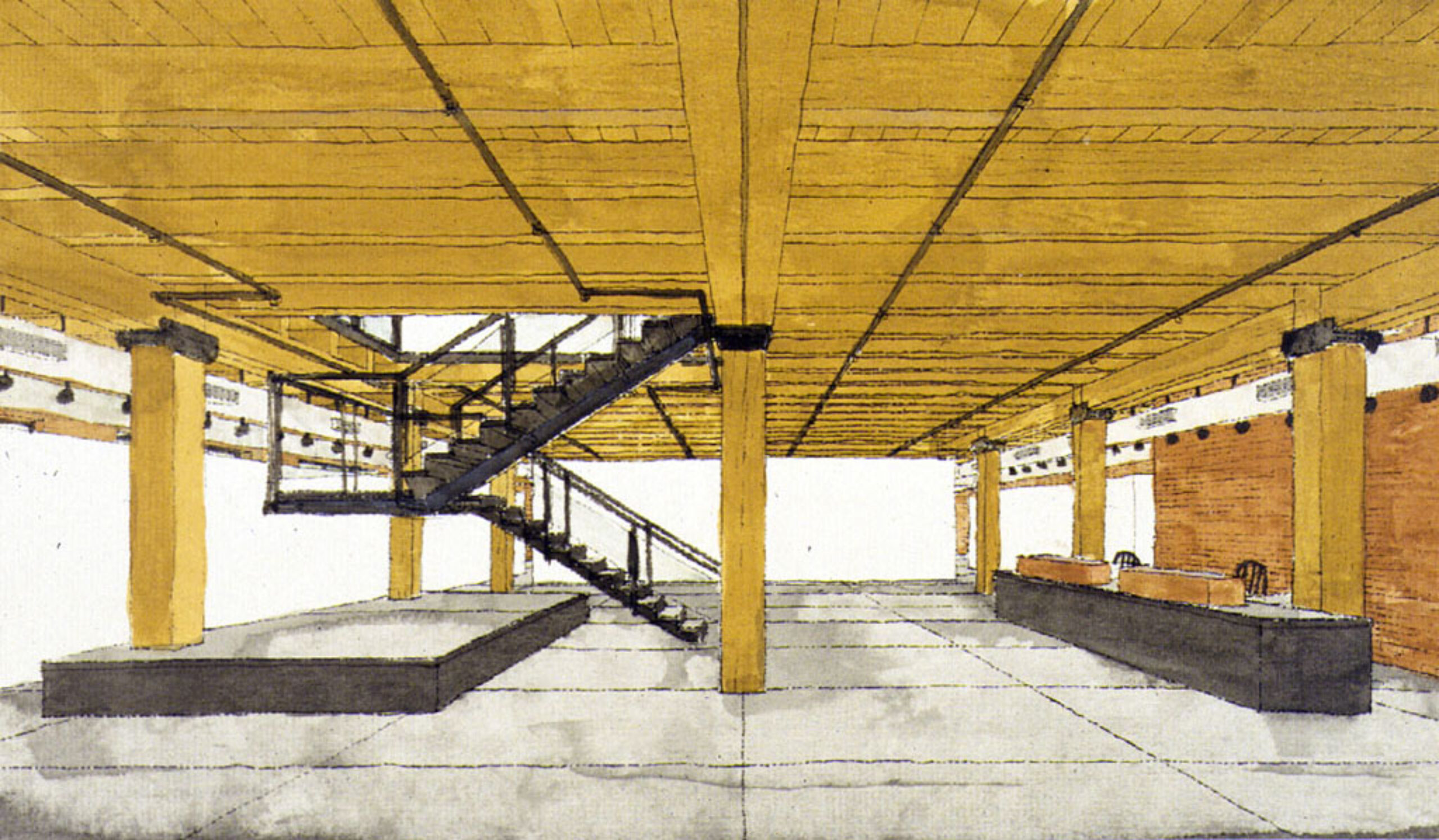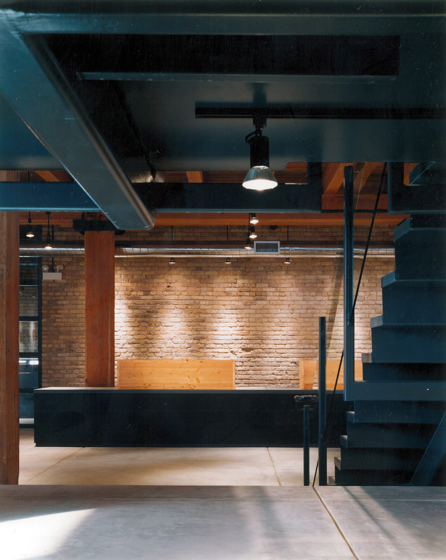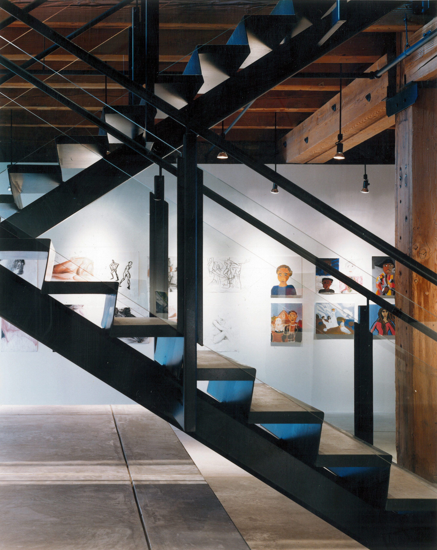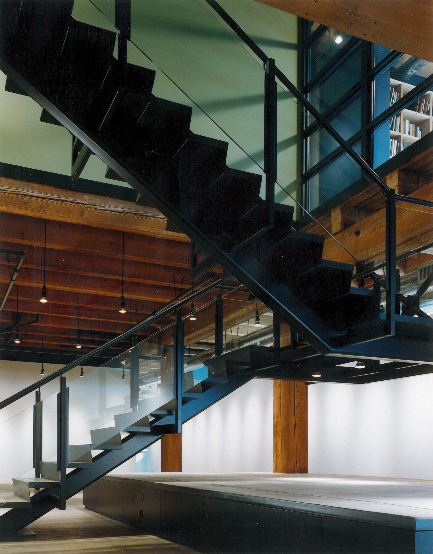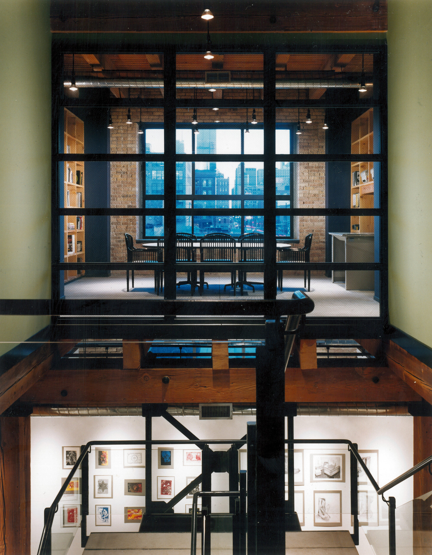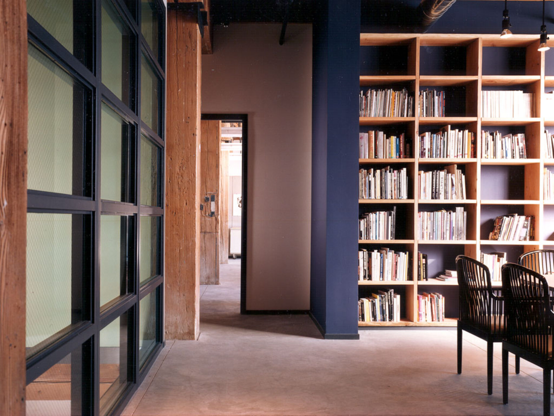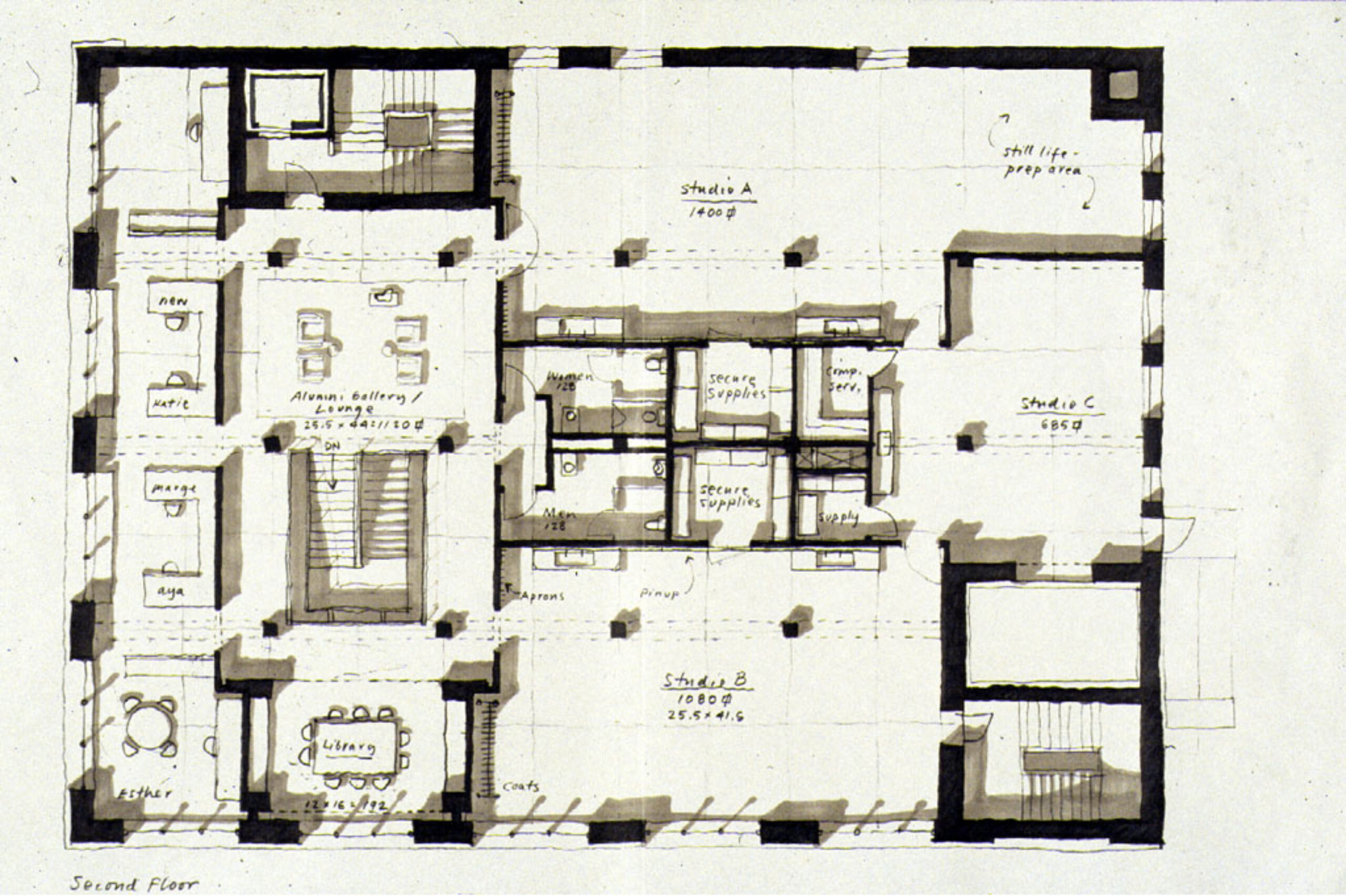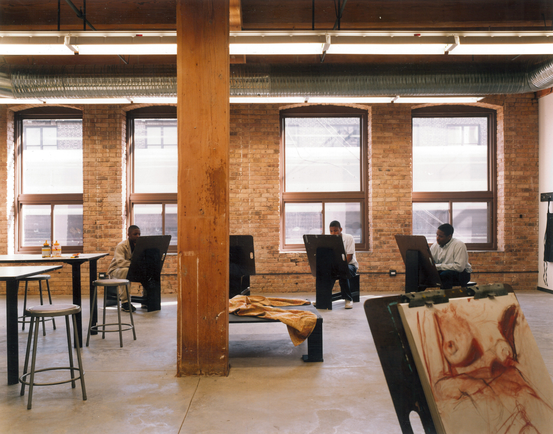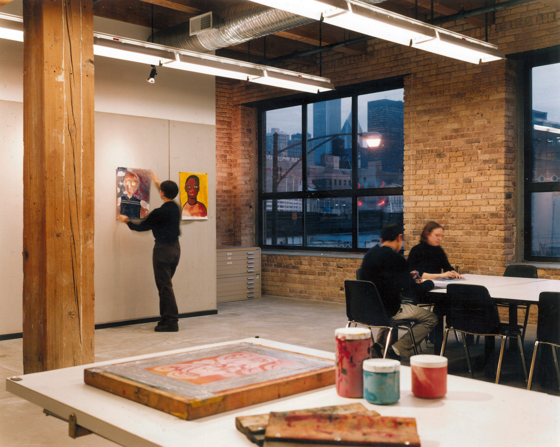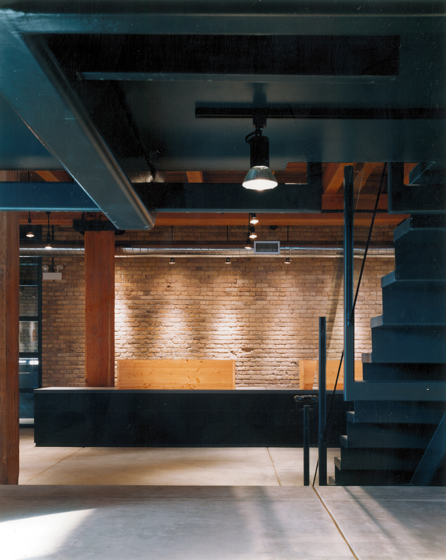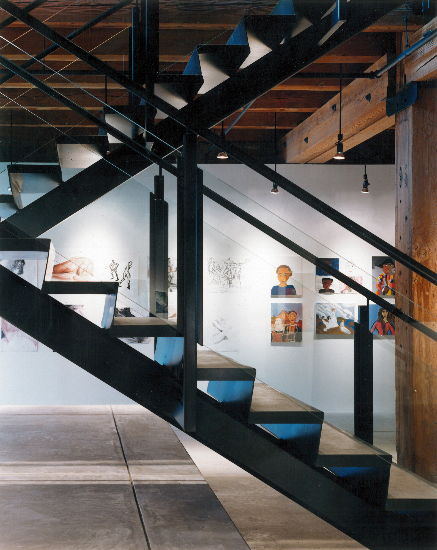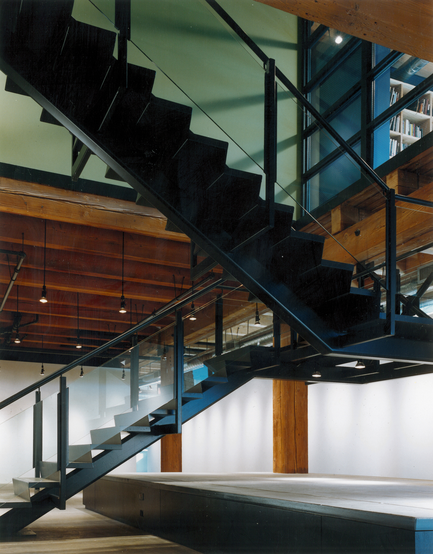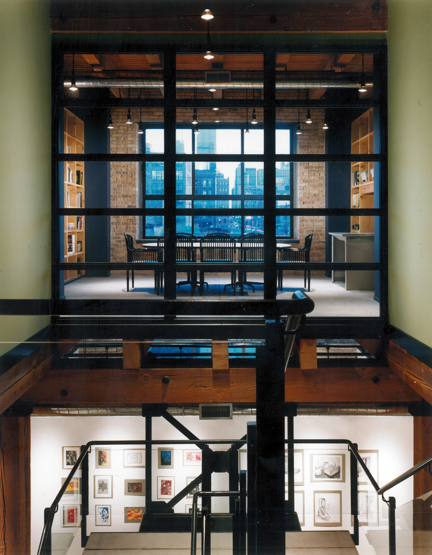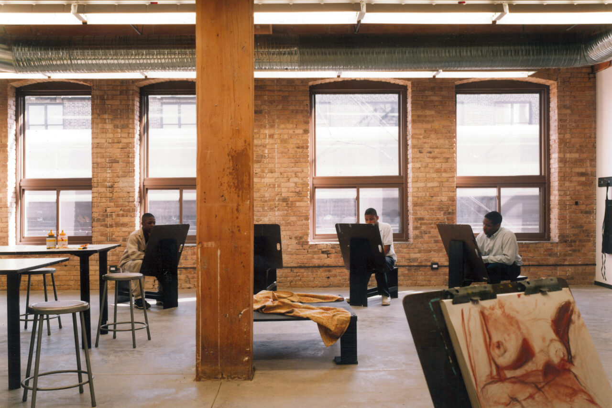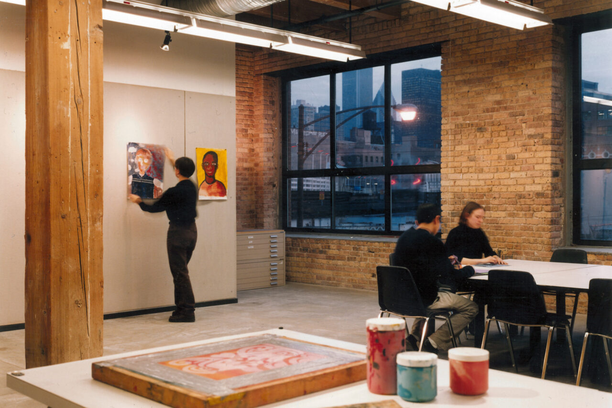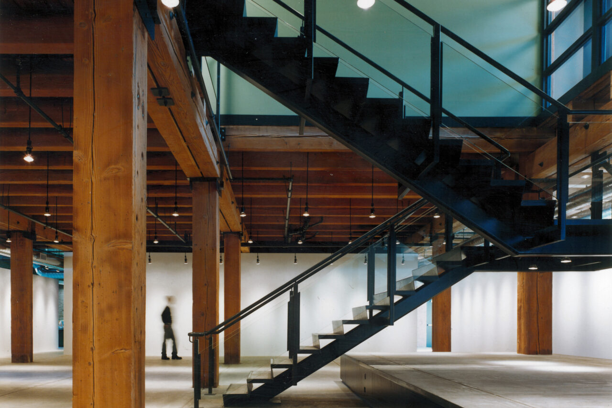Awards
2000 – AIA Chicago Interior Architecture Award, Citation of Merit
This 15,000 sf facility serves as the new home for Marwen, a not-for-profit foundation that supports under-served high school students in the studio arts.
Situated on two floors of a heavy timber manufacturing building in Chicago, the first floor houses a main public gallery for student work and administrative offices, while the second floor houses the education staff offices, alumni gallery, library, and three instructional studios.
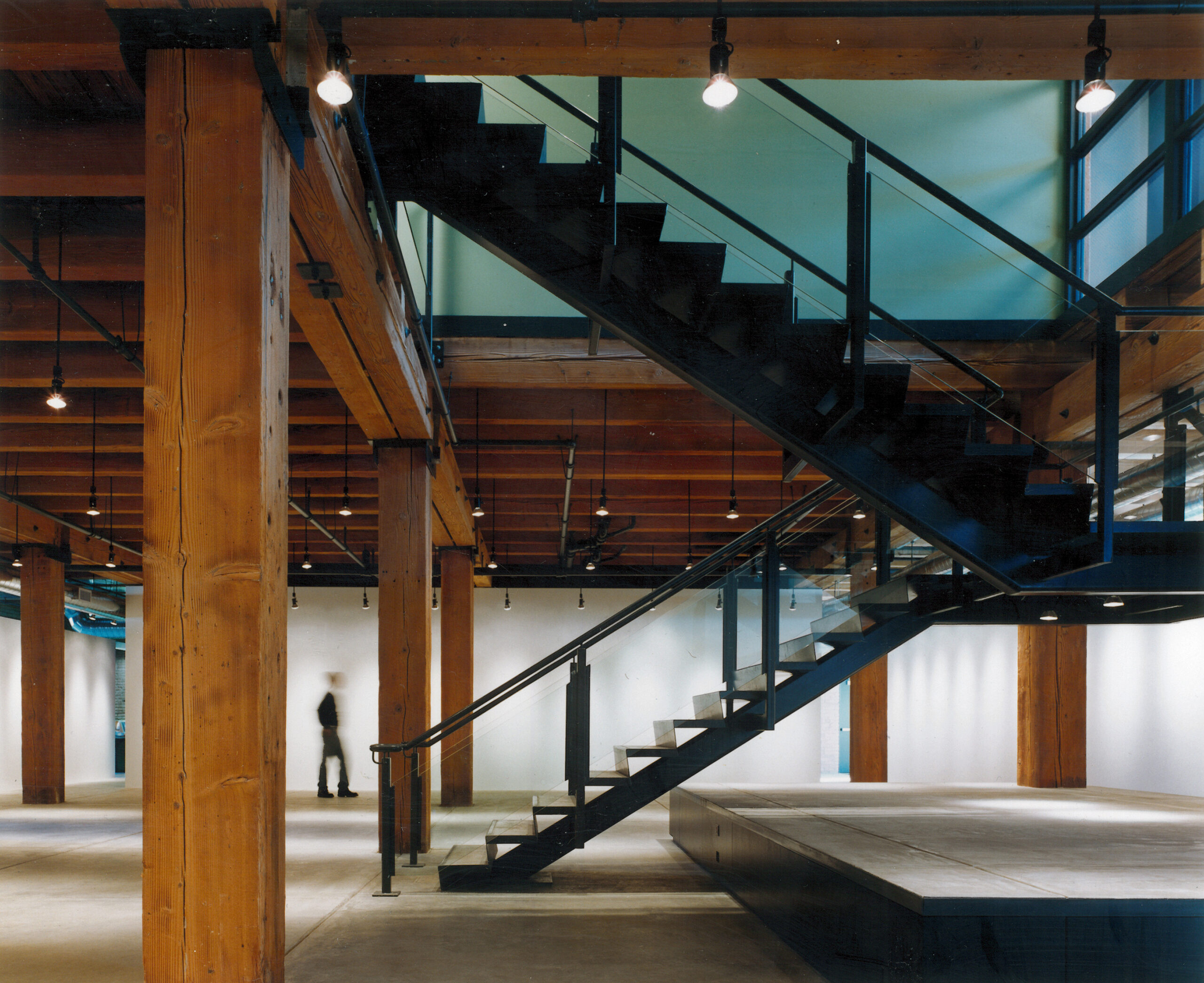
The color palette of the formal gallery is spare, allowing student work to take the lead, while vibrant colors appear around corners in the informal support spaces. All building system elements were color coded, reinforcing the simple elegance of the industrial model.
Additional Images
General Contractor: Goldberg General Contracting
Photography: Steve Hall / Hedrich Blessing

