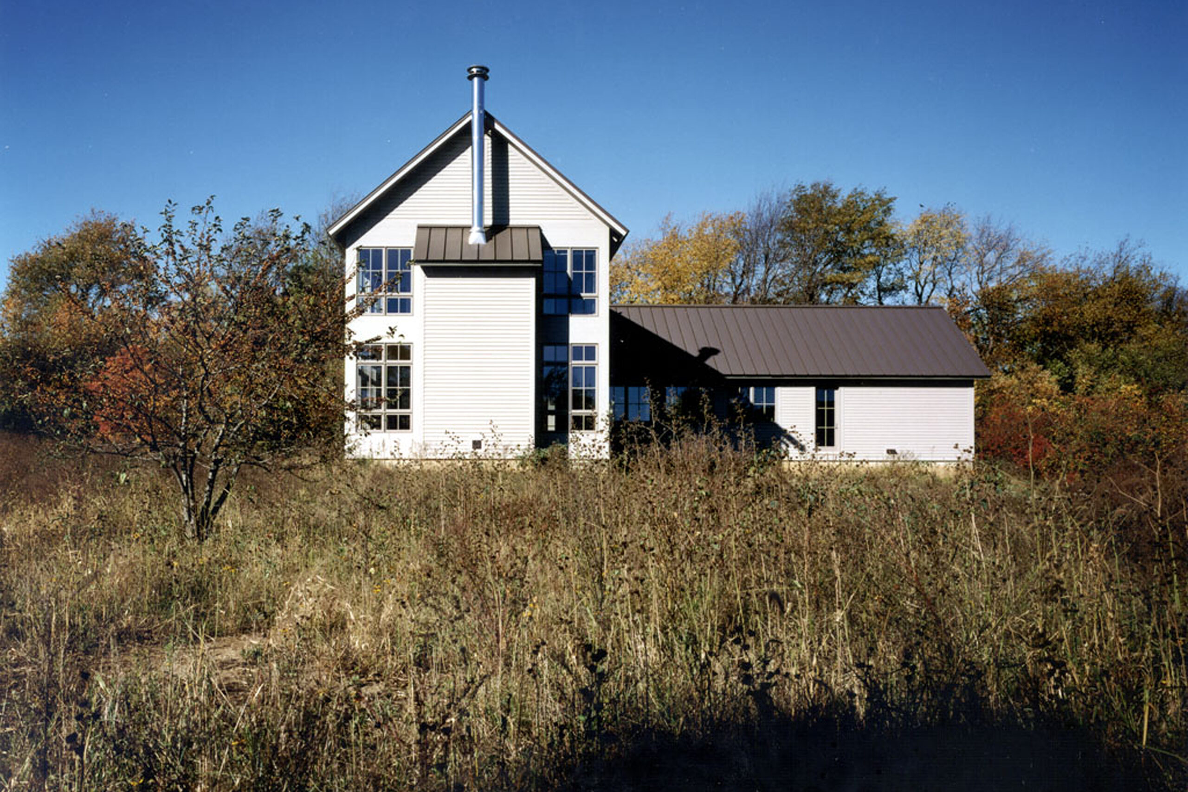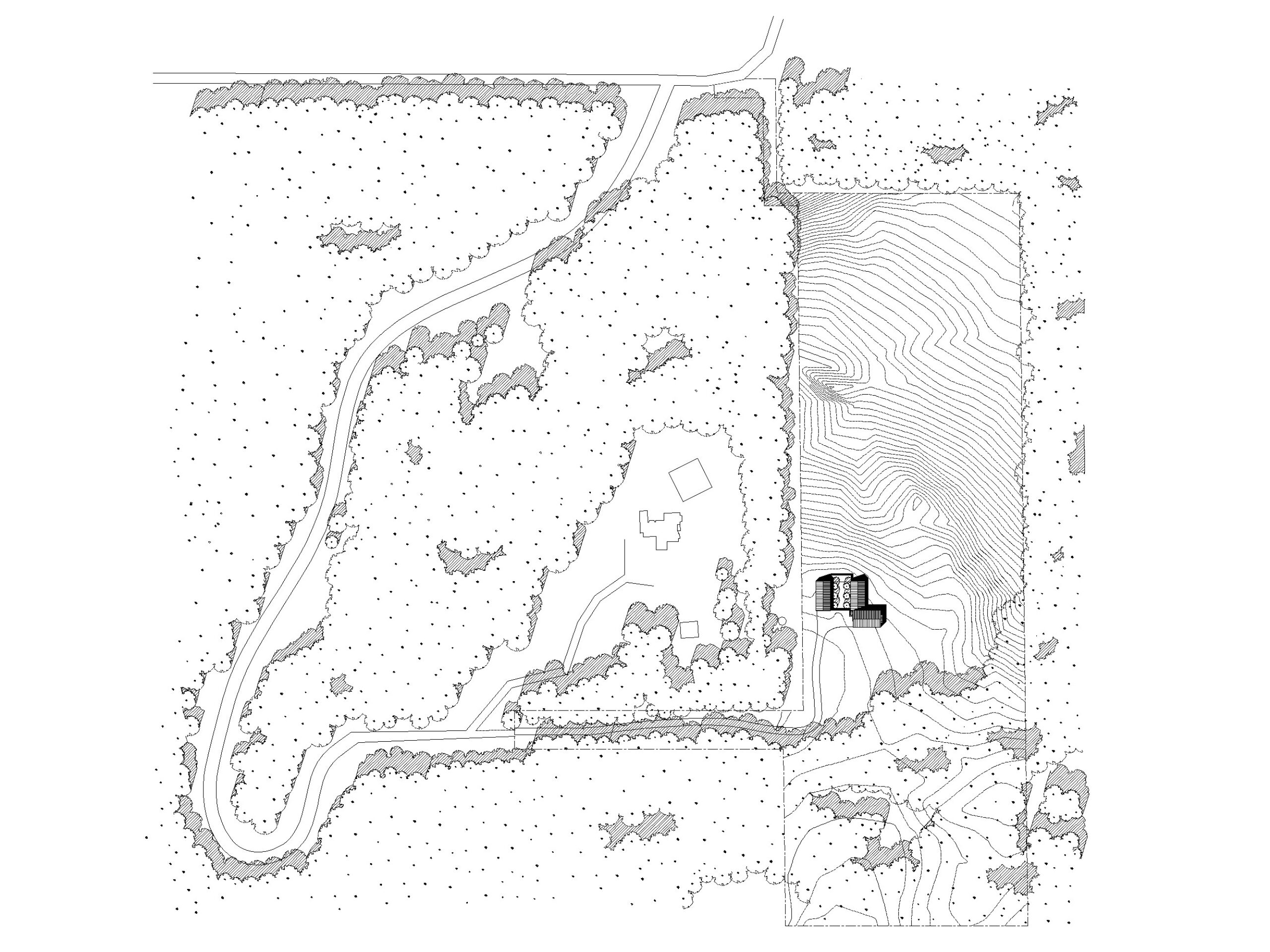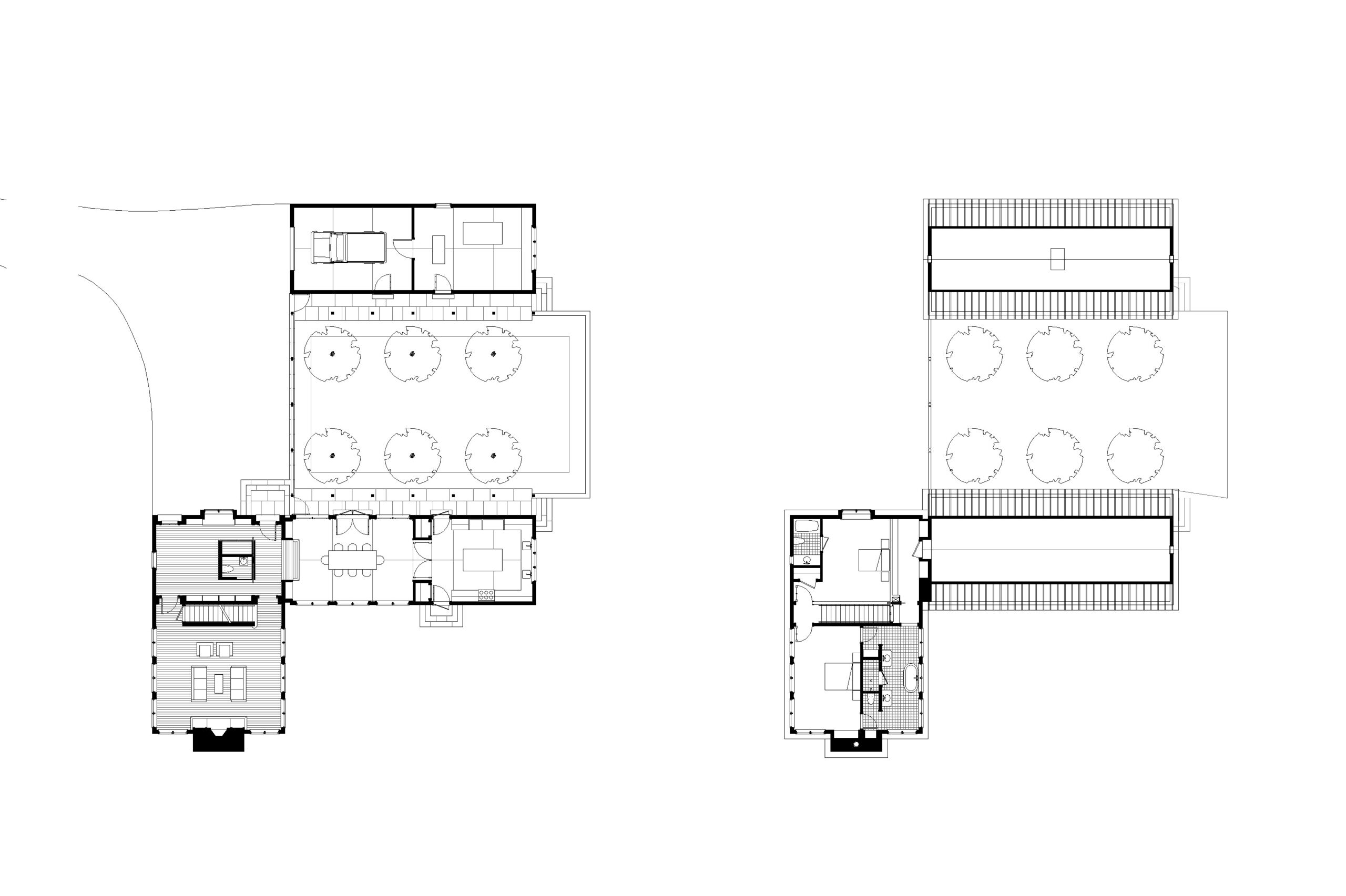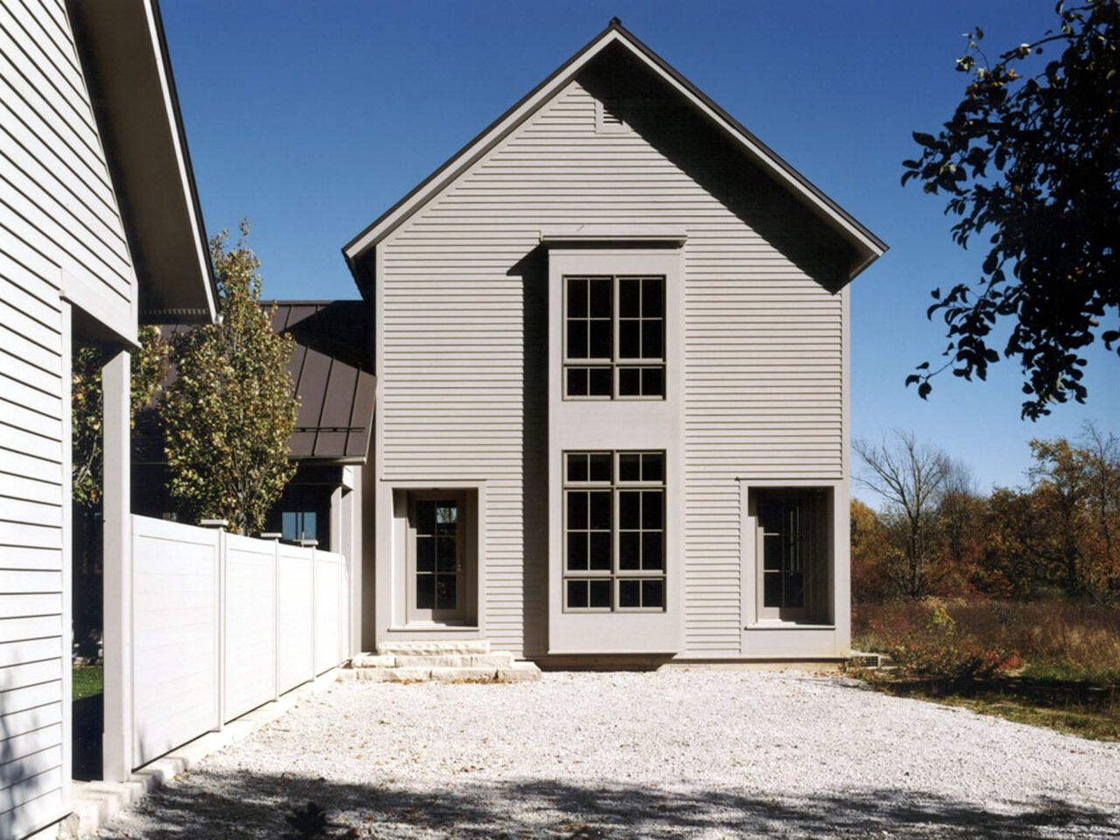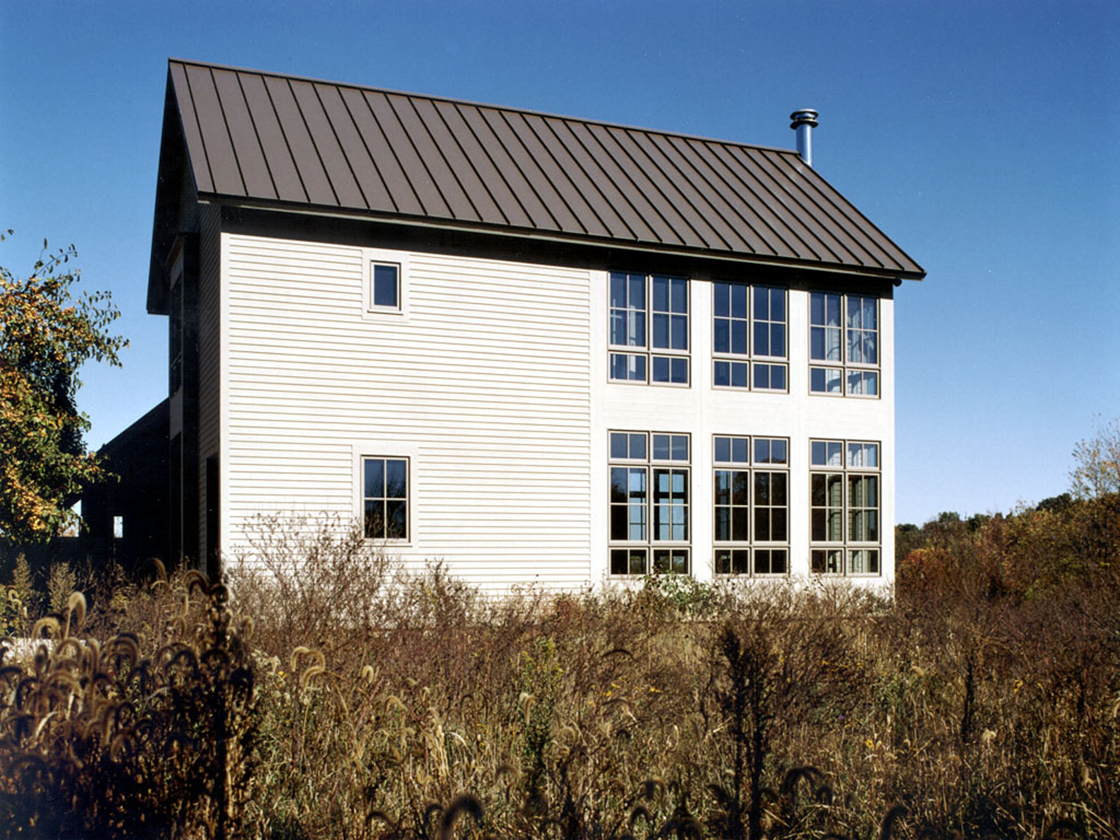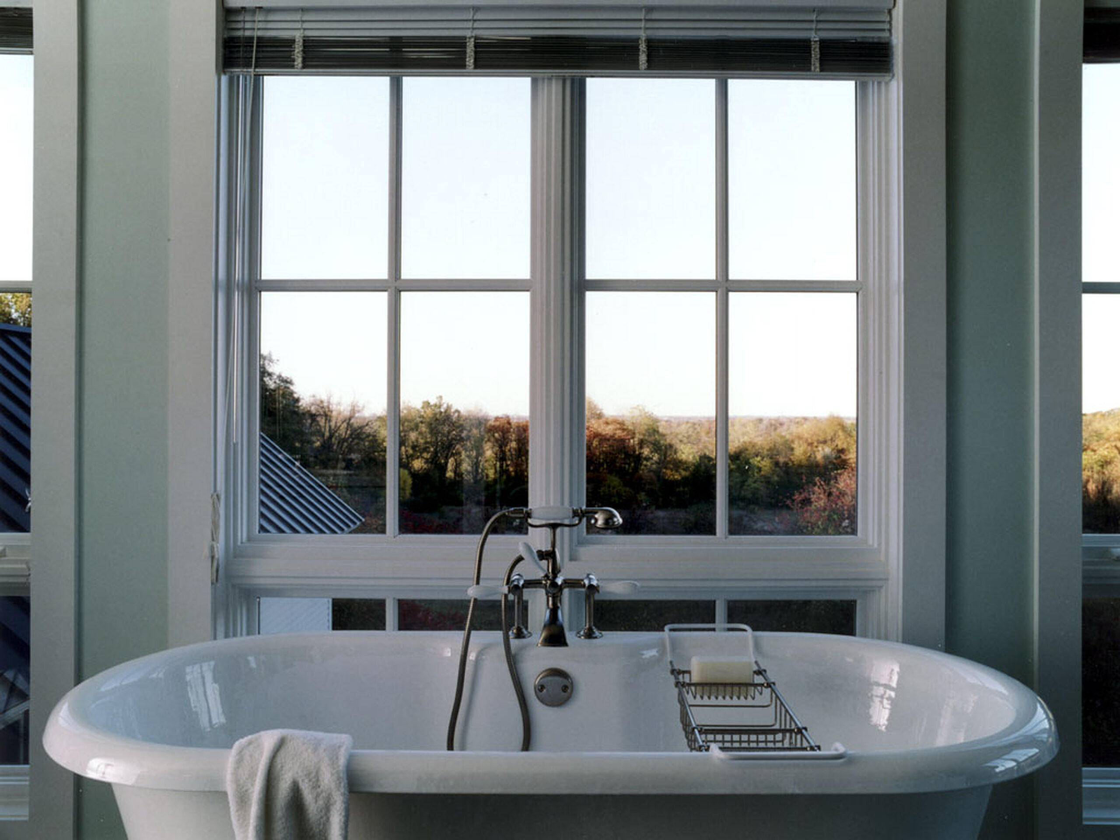After searching for several years, a semi-retired couple purchased a ten acre tract of land in northwest Indiana that was formerly remote farm fields. Conceived of as two elements, the project places a principle house adjacent to two service wings that create a protected courtyard between them.
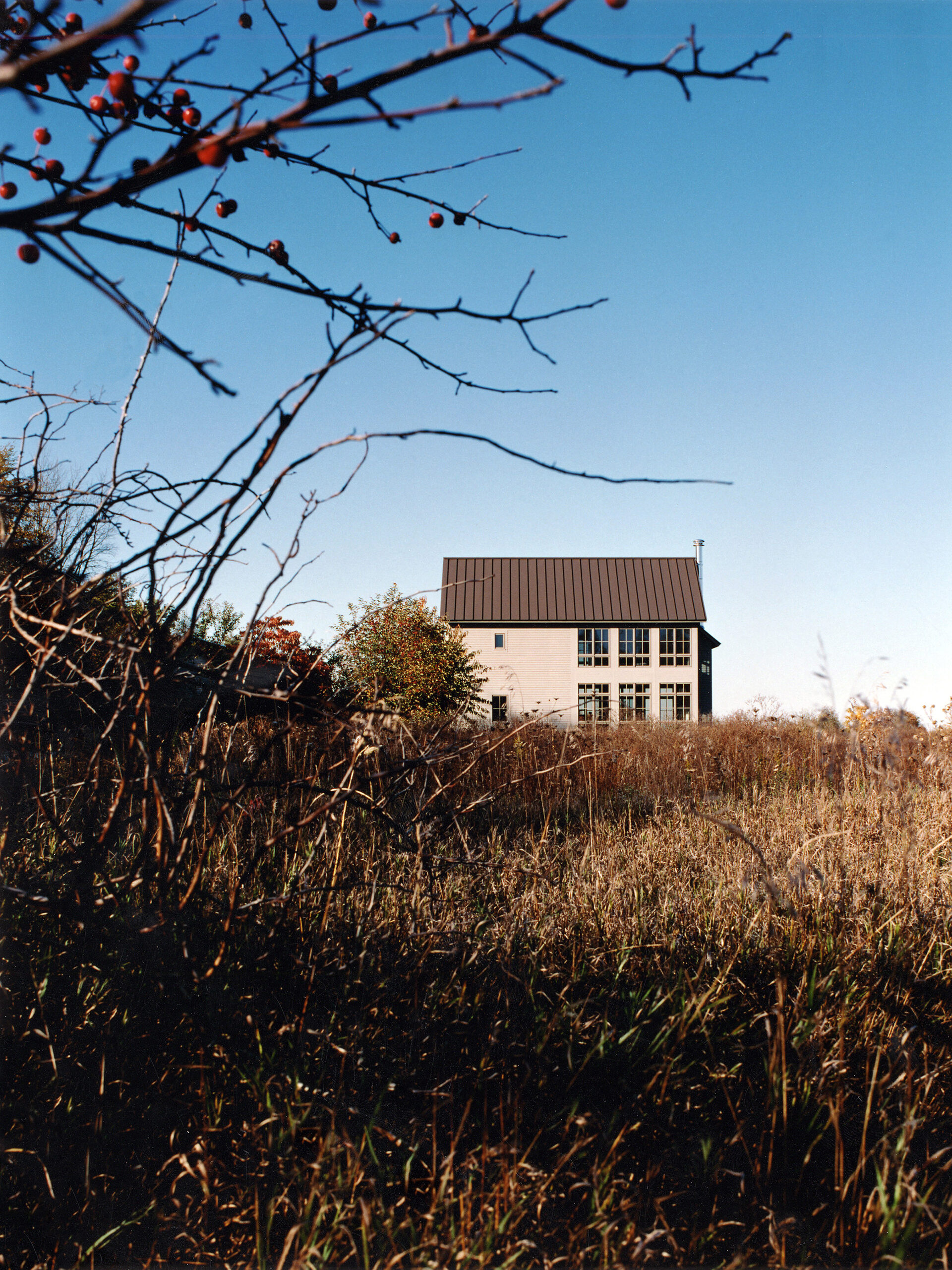
The main house accommodates an entry, library, living room, and two bedrooms on an upper floor. The living room, surrounded by windows, is situated to take part in a broad vista of the farm field.
The massing and orientation of the house mirrors the site’s agrarian roots, while the detailing moves toward more abstract ideas of frame and infill. By virtue of its formal arrangement, the project offers the occupants a rich experience of view toward landscapes of varying scales and formality.
General Contractor: Pivotal Custom, Inc.
Photography: Alan Shortall

