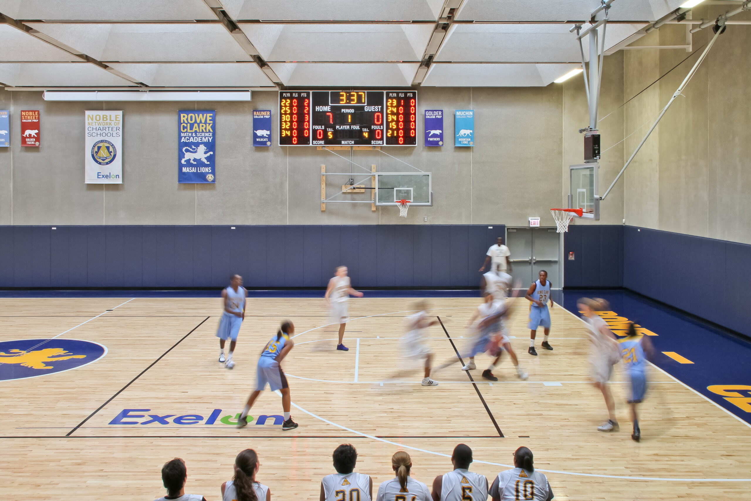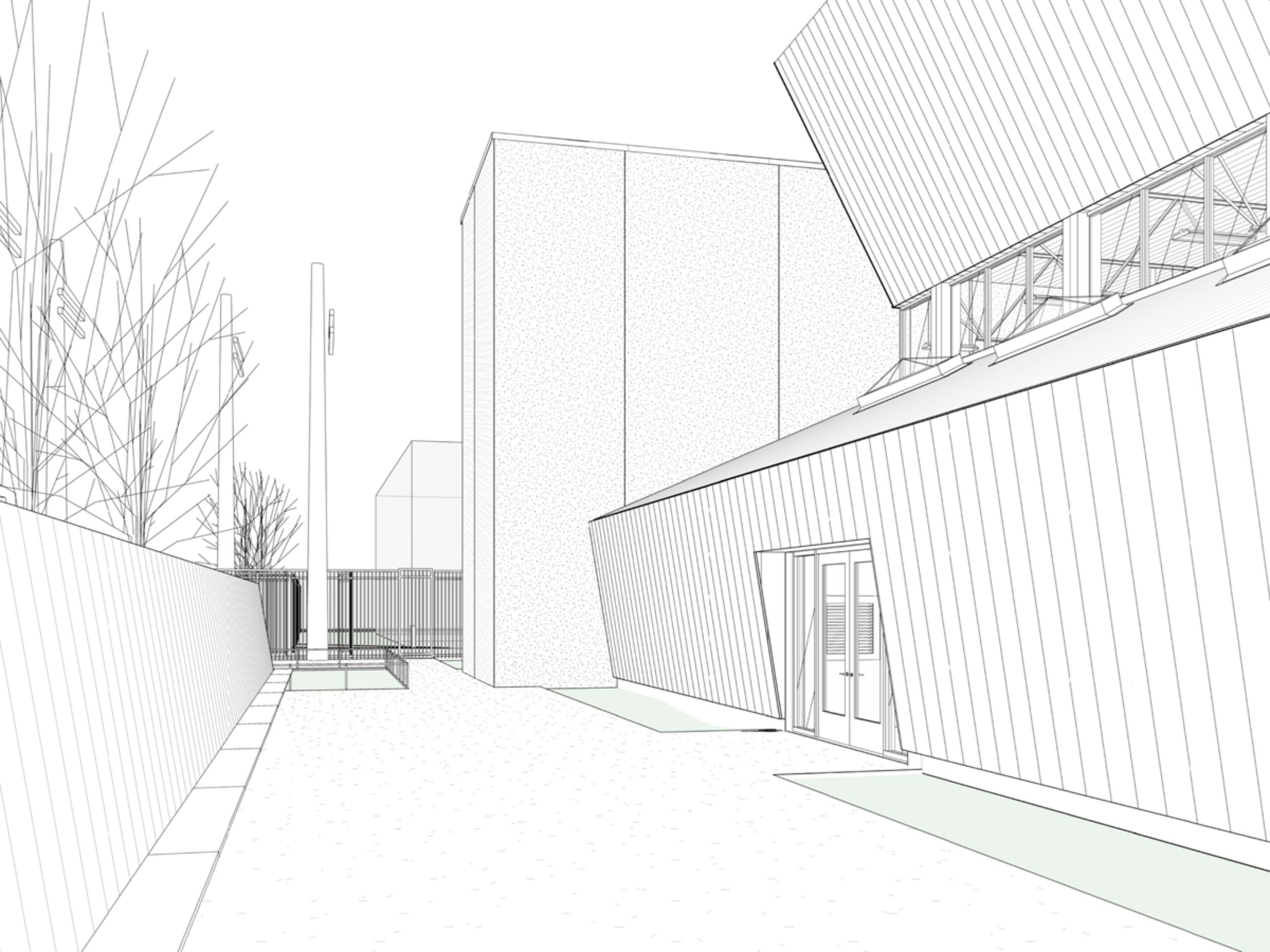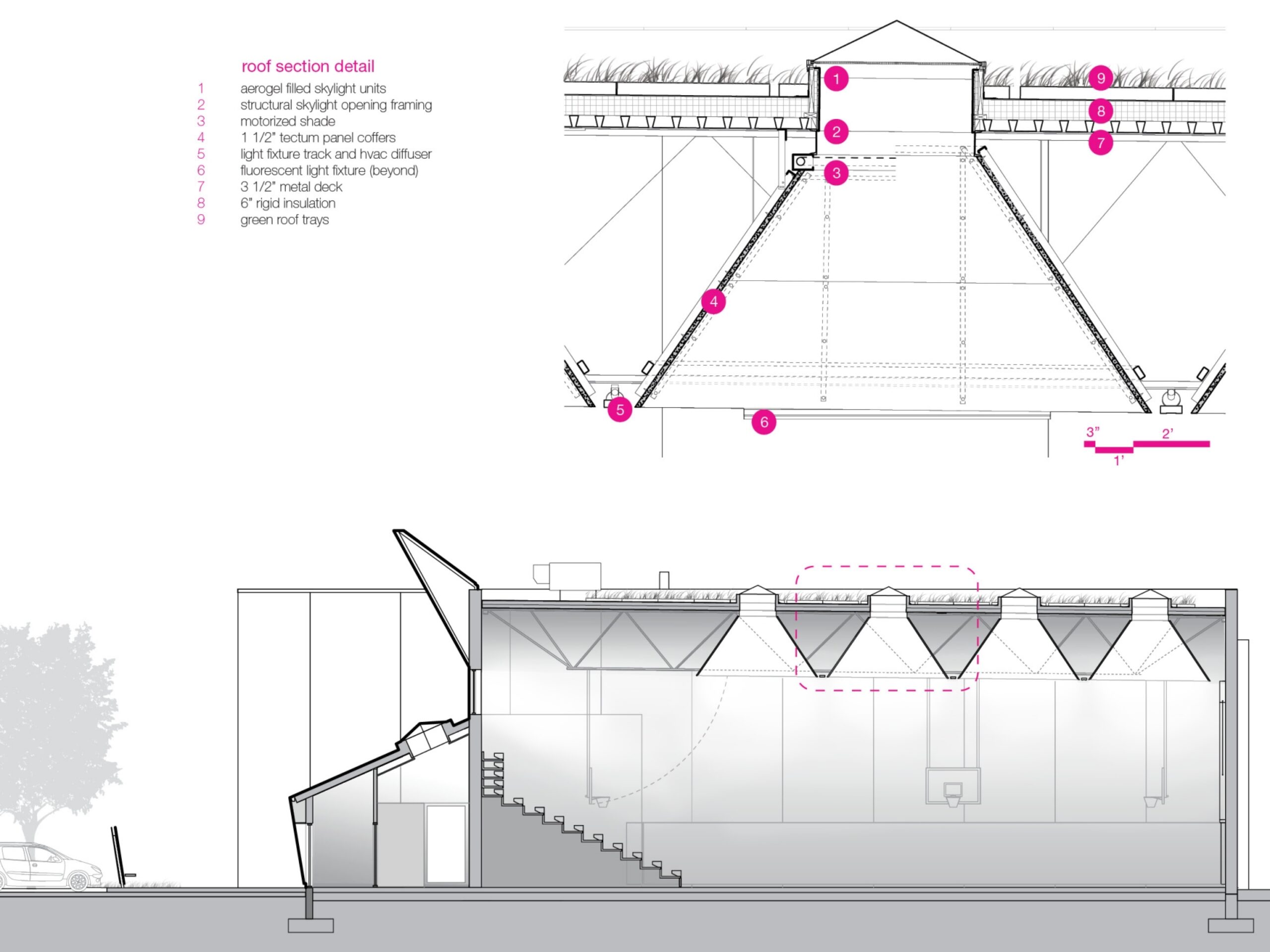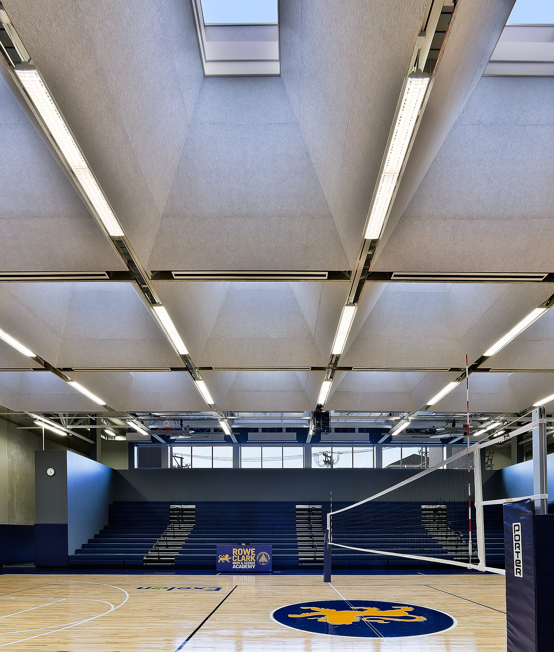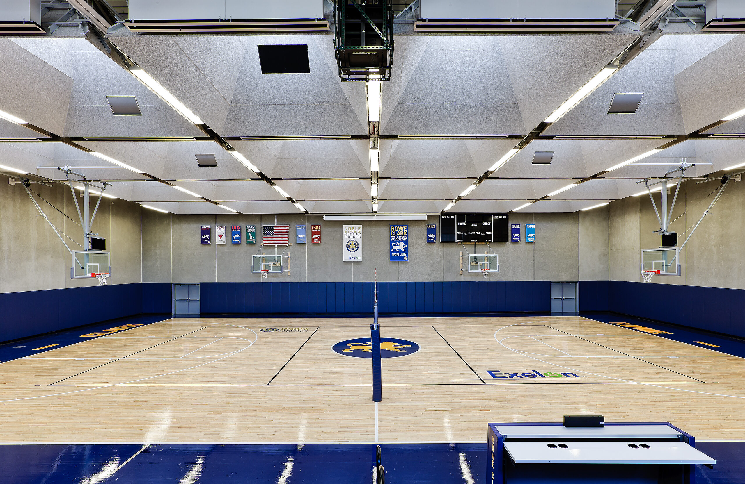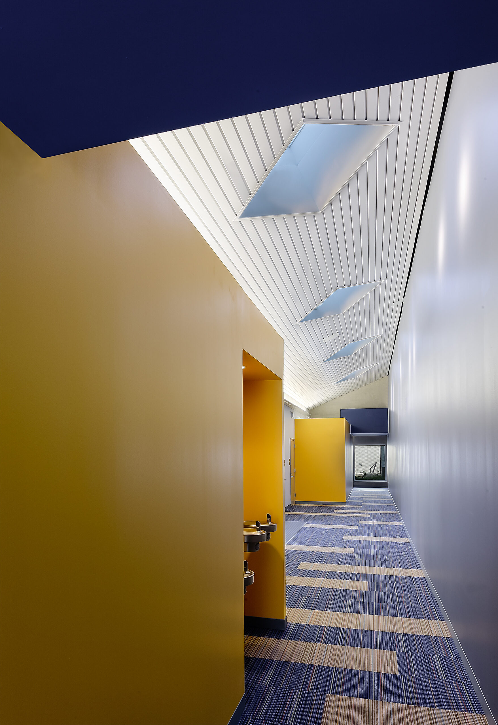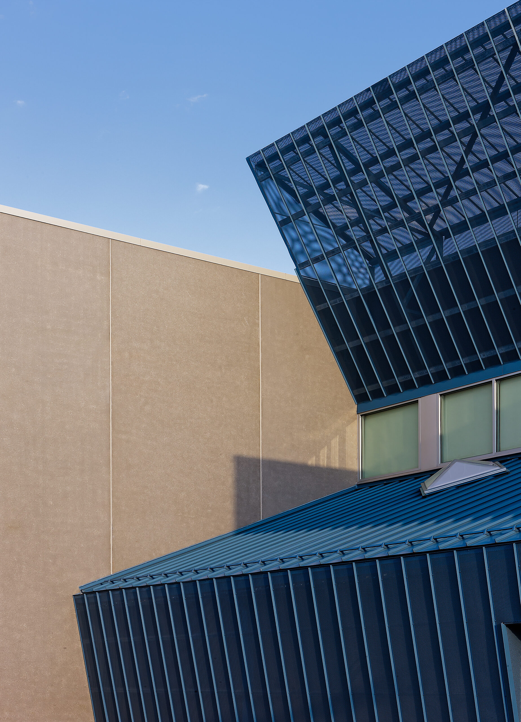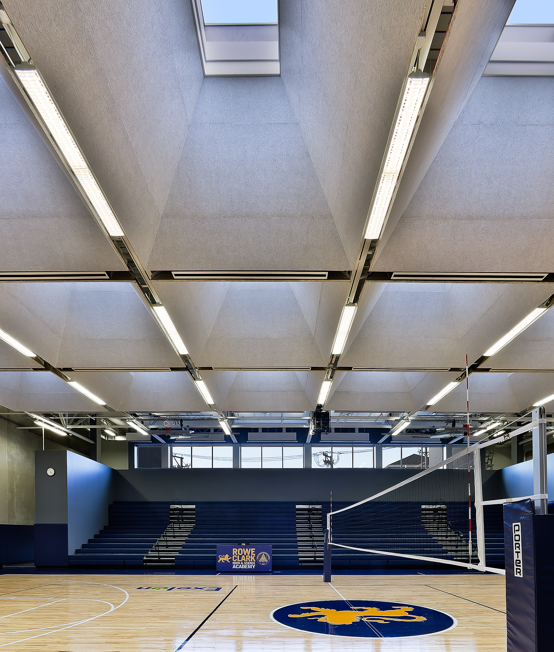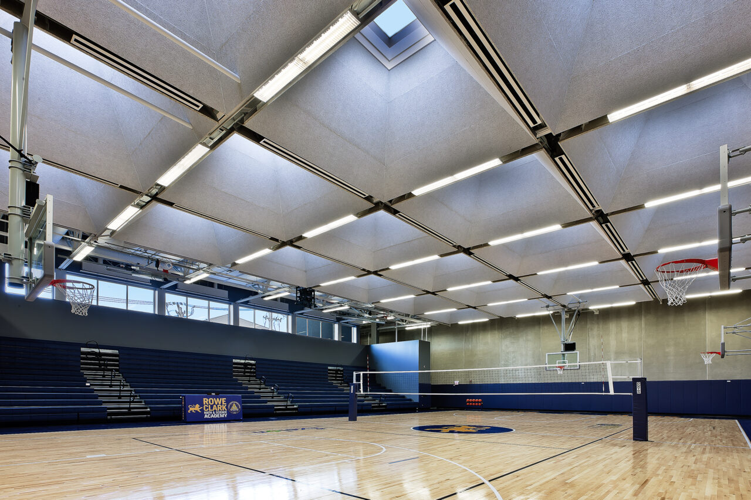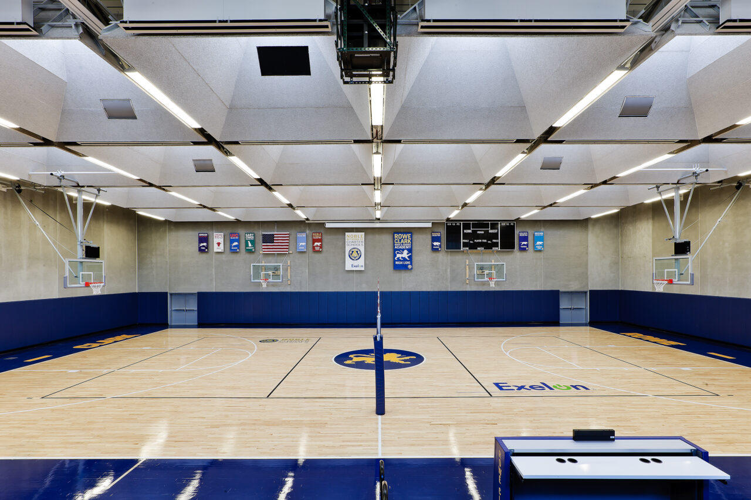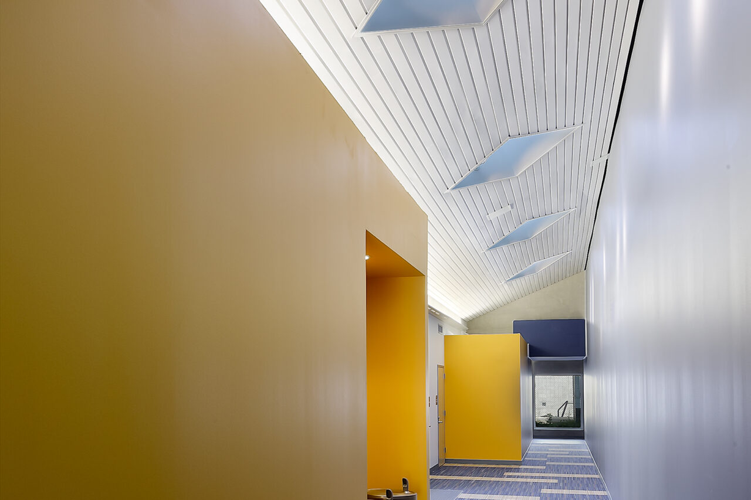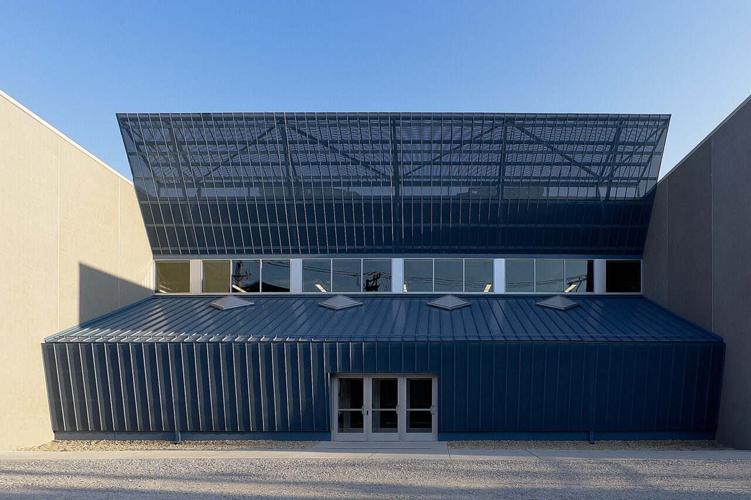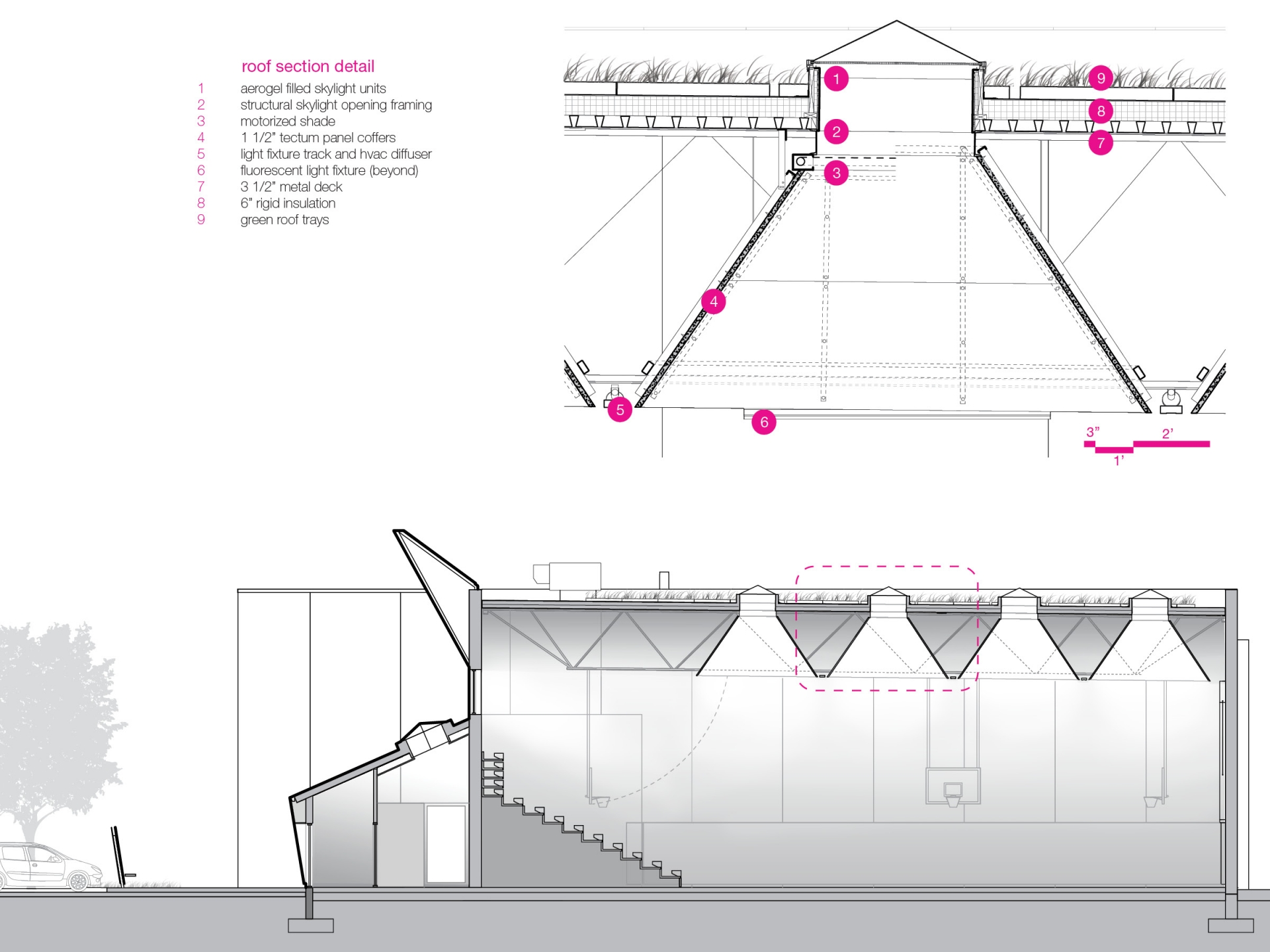Awards
2013 – AIA Divine Detail, Citation of Merit
2012 – Good Neighbor Award, Chicago Association of Realtors
2012 – PCI Design Award, Higher Education Winner
Project Booklet
Built on a vacant lot in a Chicago neighborhood struggling with the effects of poverty and crime, the Exelon Gymnasium is changing the daily lives of the 590 students of the Rowe Clark Math and Science Academy campus of the Noble Network of Charter Schools. The students, who previously had no high school caliber facilities for athletics, physical education, or assemblies, can now play on the network’s first IHSA regulation basketball and volleyball courts and hold meetings for the entire student body.
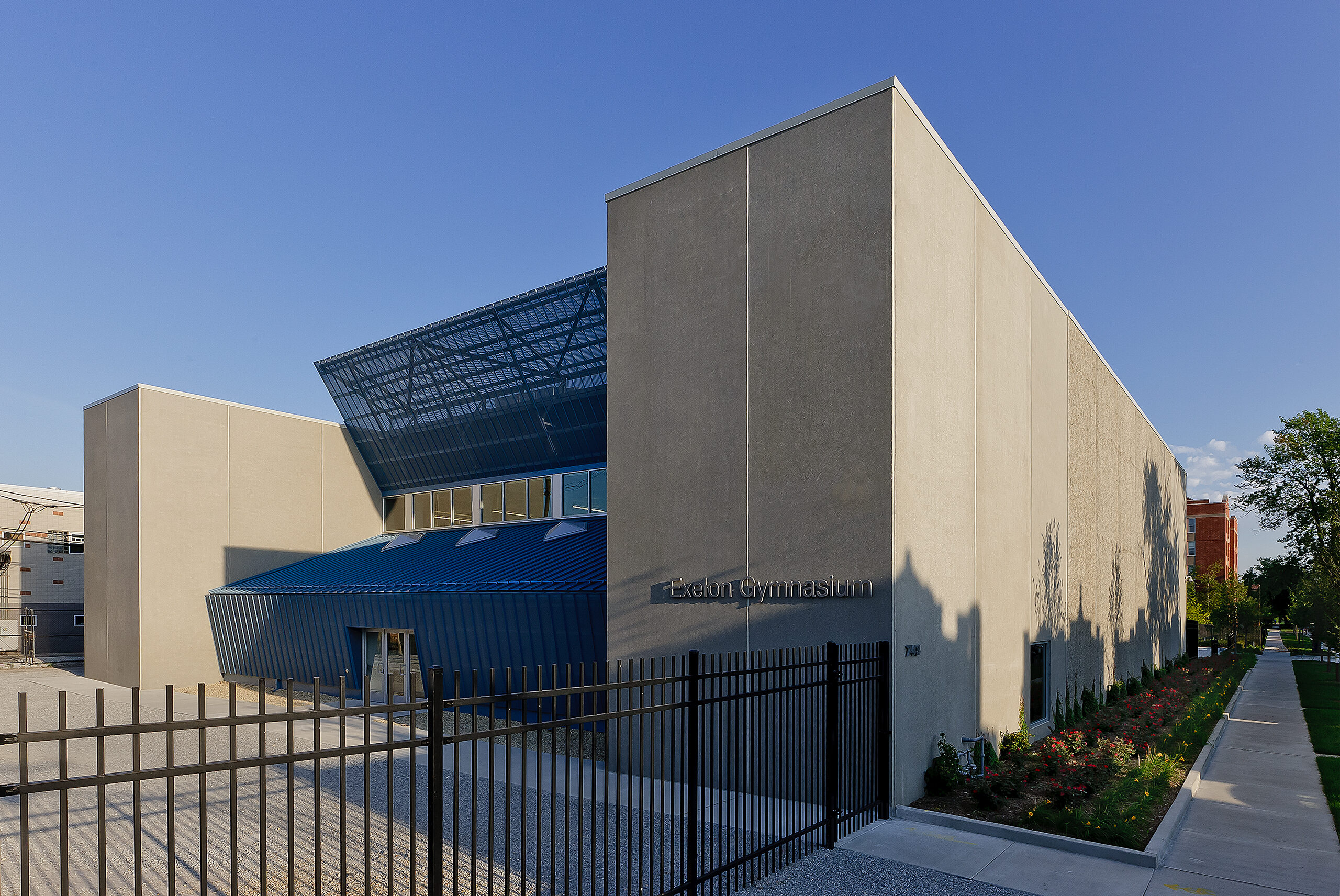
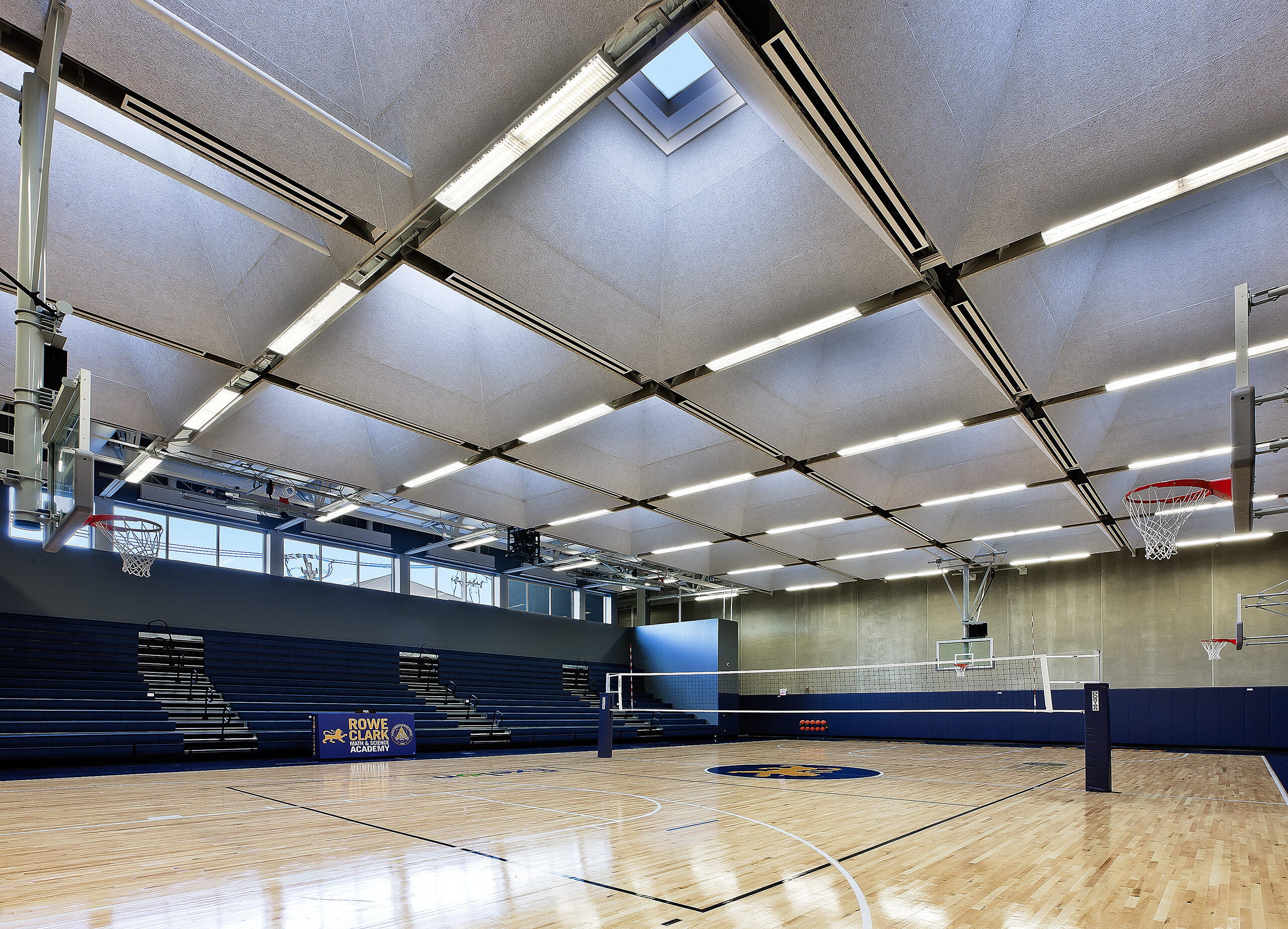
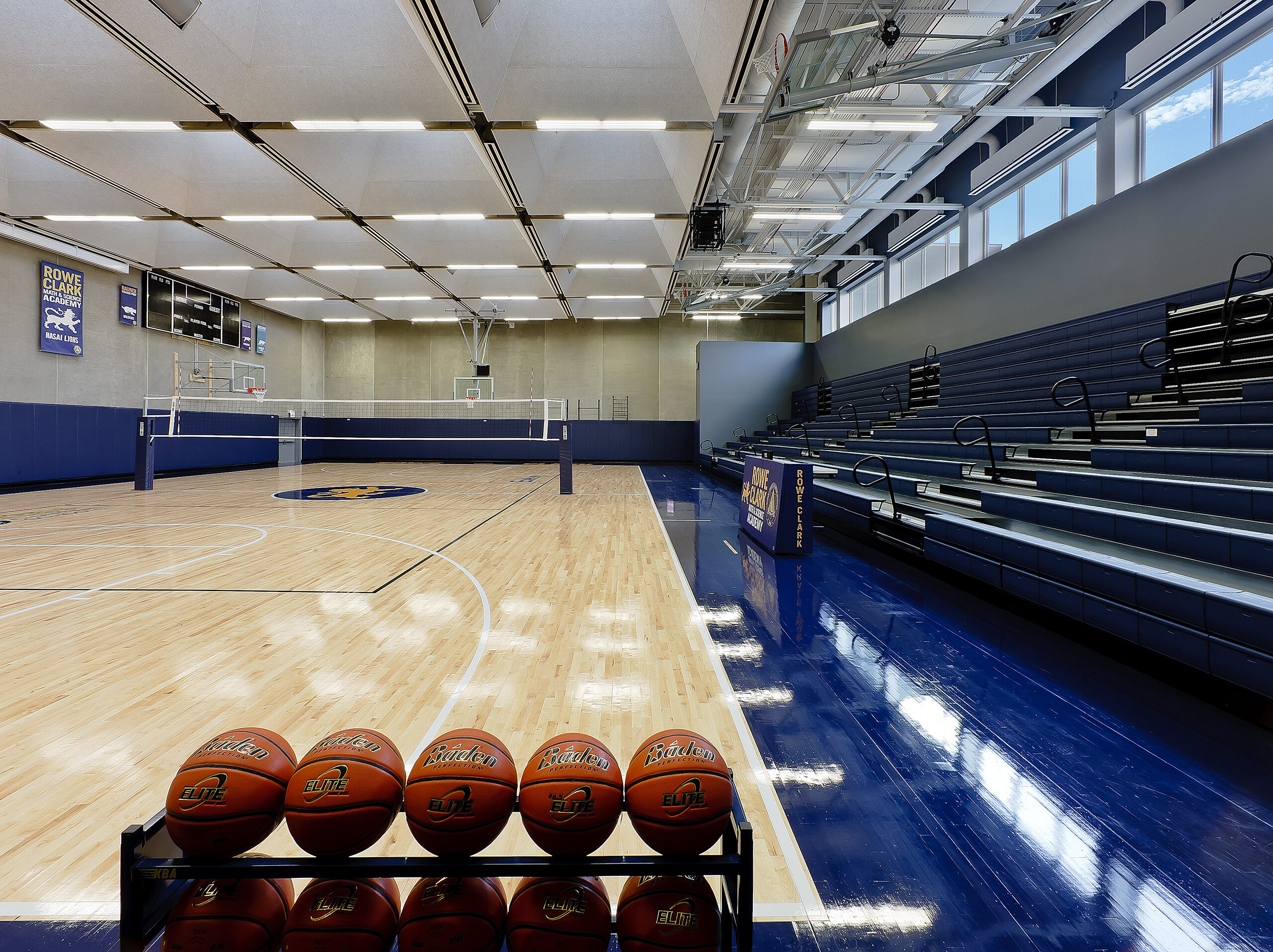
Unlike a typical gymnasium where visitors and home teams are seated on opposite sides of the court, a single set of telescoping bleachers is situated on one side. In basketball mode, the bleachers partially extend to the sideline to seat 400 visitors. In “Town Hall” assembly mode, the bleachers extend over the court to seat all 590 students along with invited guests. A 22-foot side
projection screen drops along the opposite wall to create a defacto stage where video, music, and spoken word performances are held.
During a normal school day, artificial lighting is not required in the main space. The ceiling over the court is comprised of twenty-four coffers, each crowned by a skylight. The light reflective coffers, fabricated with Tectum panels, amplify the daylight, absorb sound, and conceal the mechanical systems and audio speakers. Each skylight is filled with aerogel insulation that diffuses light to avoid shadows on the court.
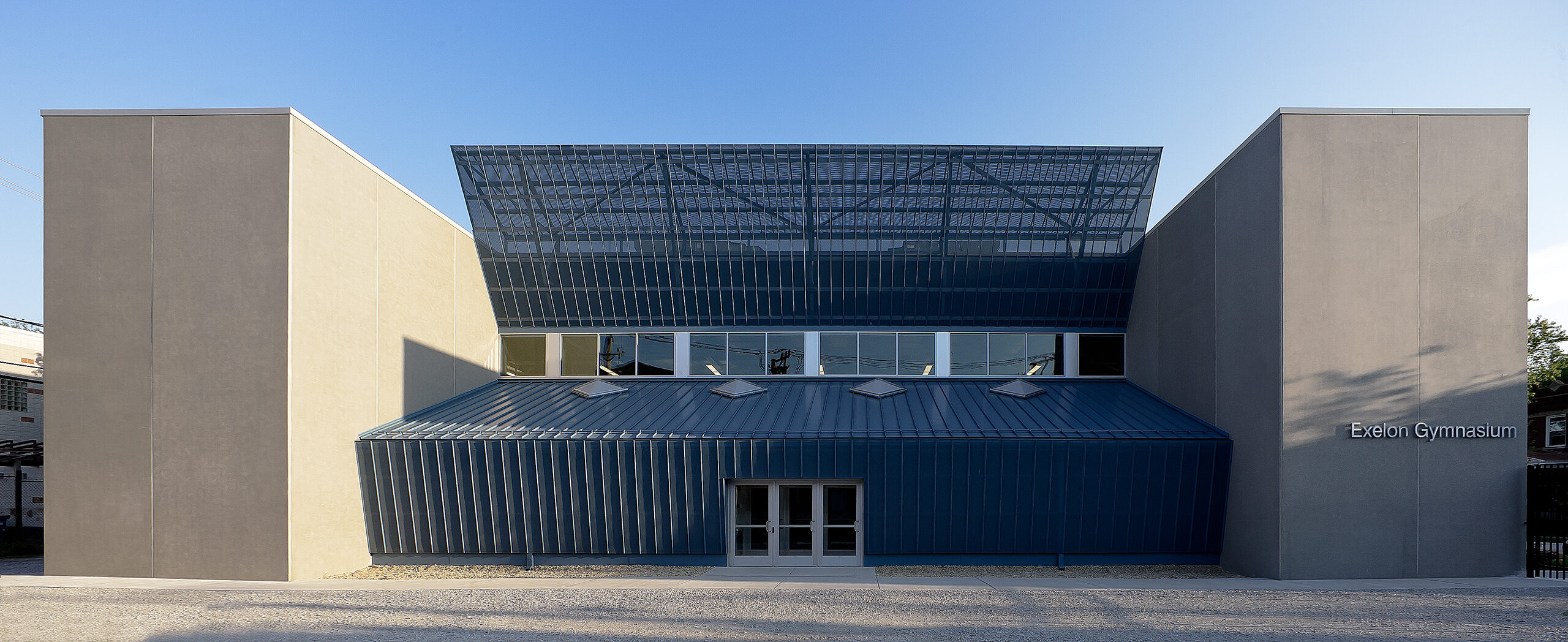
Additional Images
General Contractor: Bulley & Andrews
Structural Engineer: Thornton Tomasetti
Photography: Ballogg Photography, Inc; Tom Bader – Wheeler Kearns Architects

