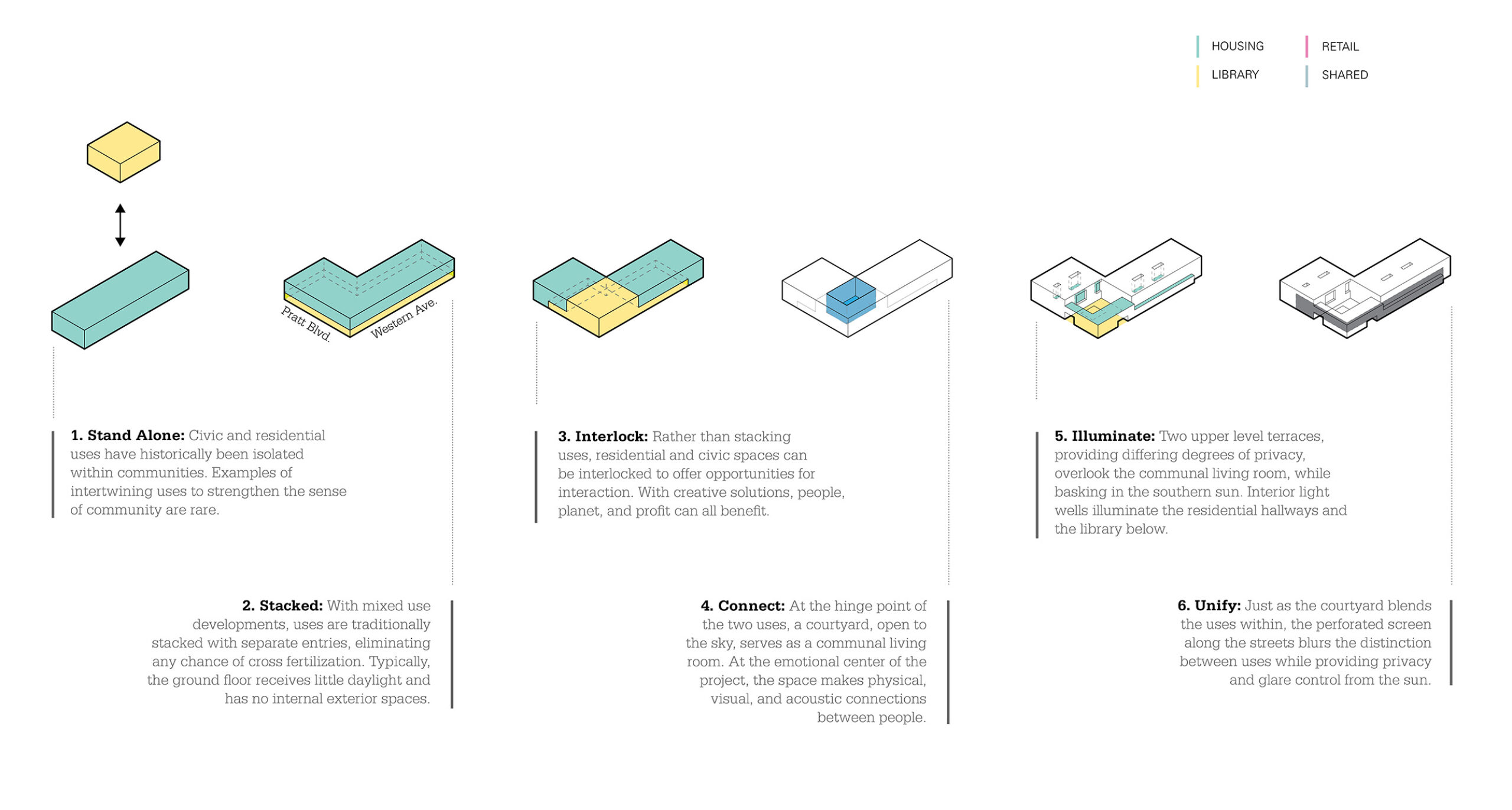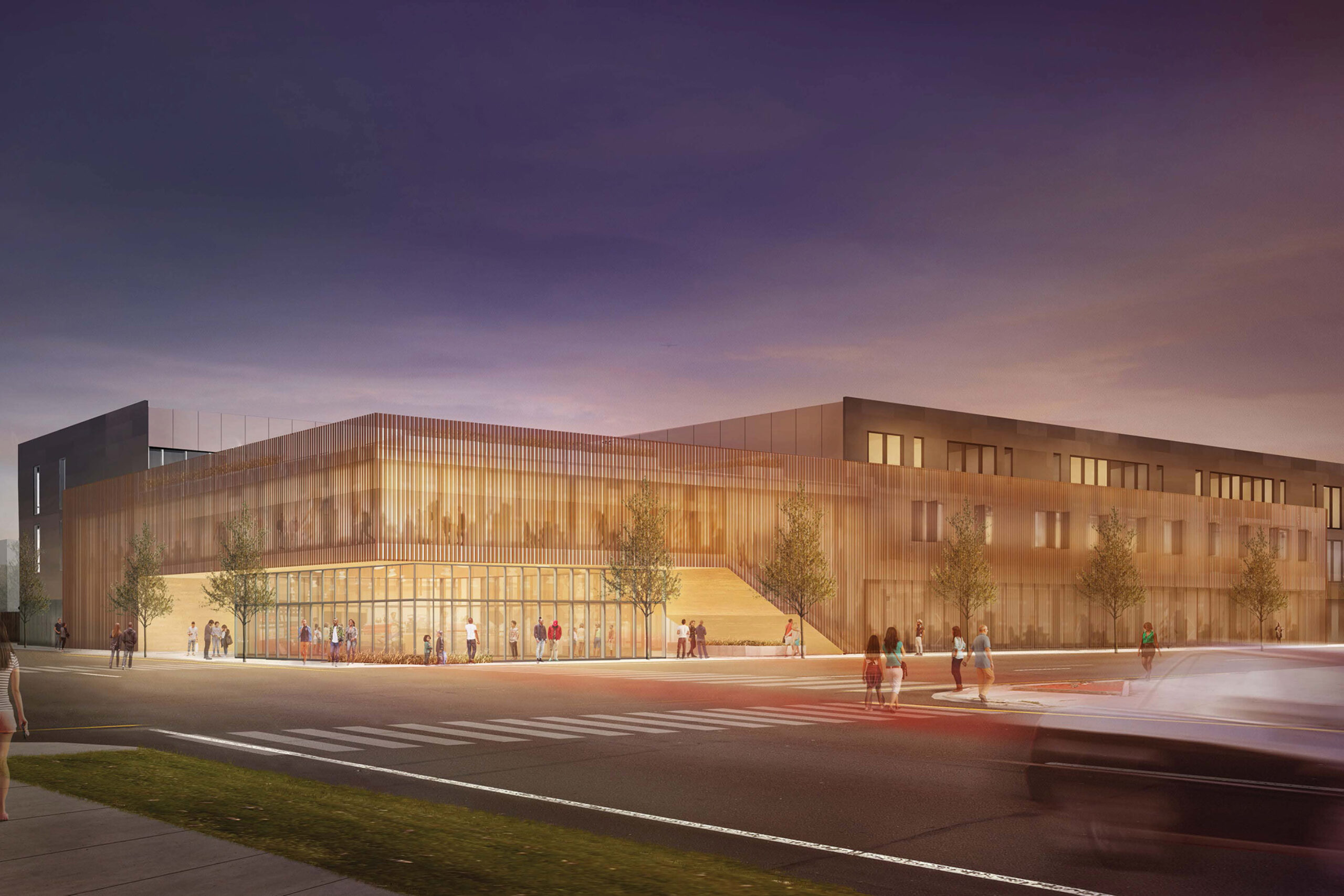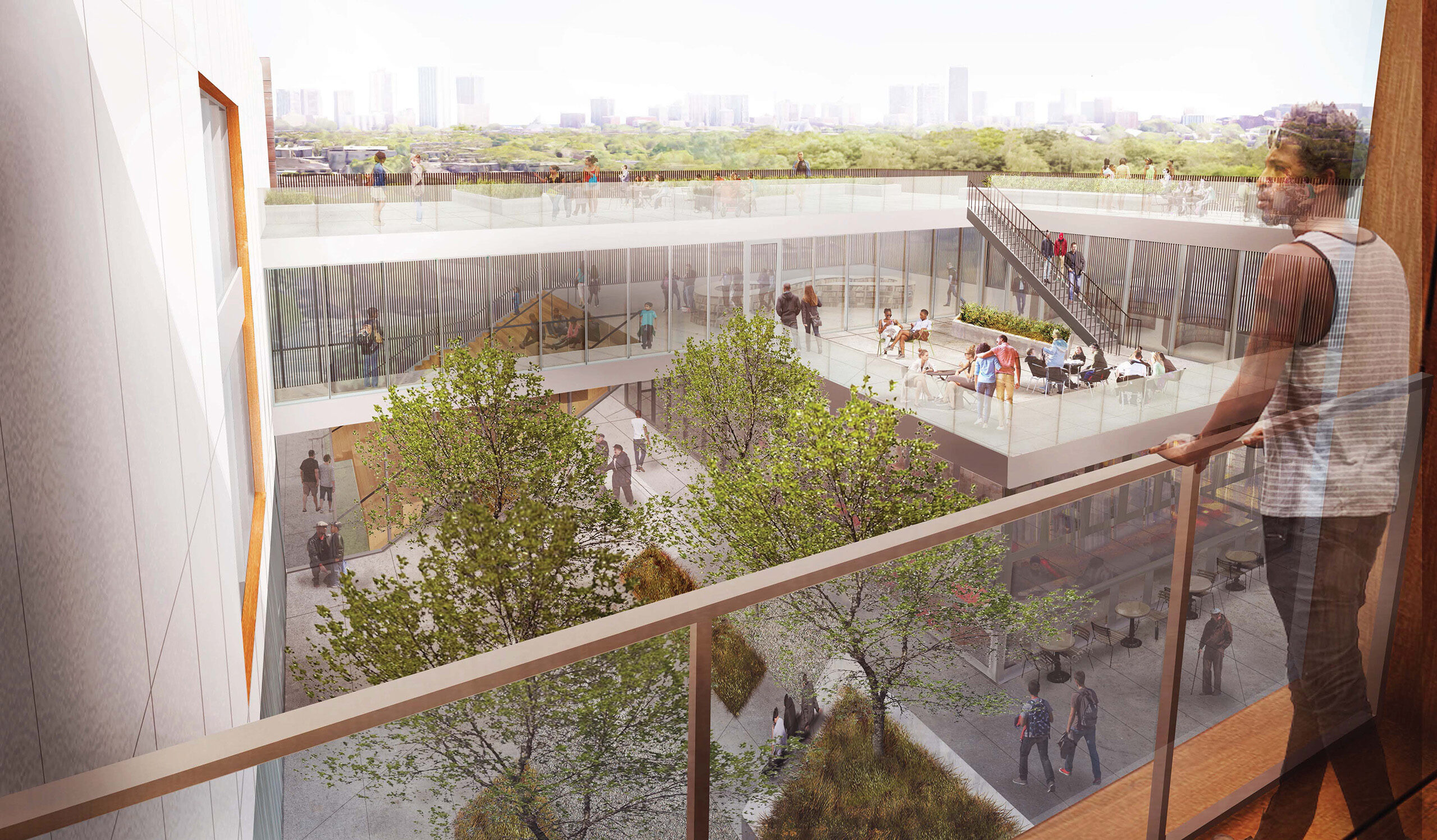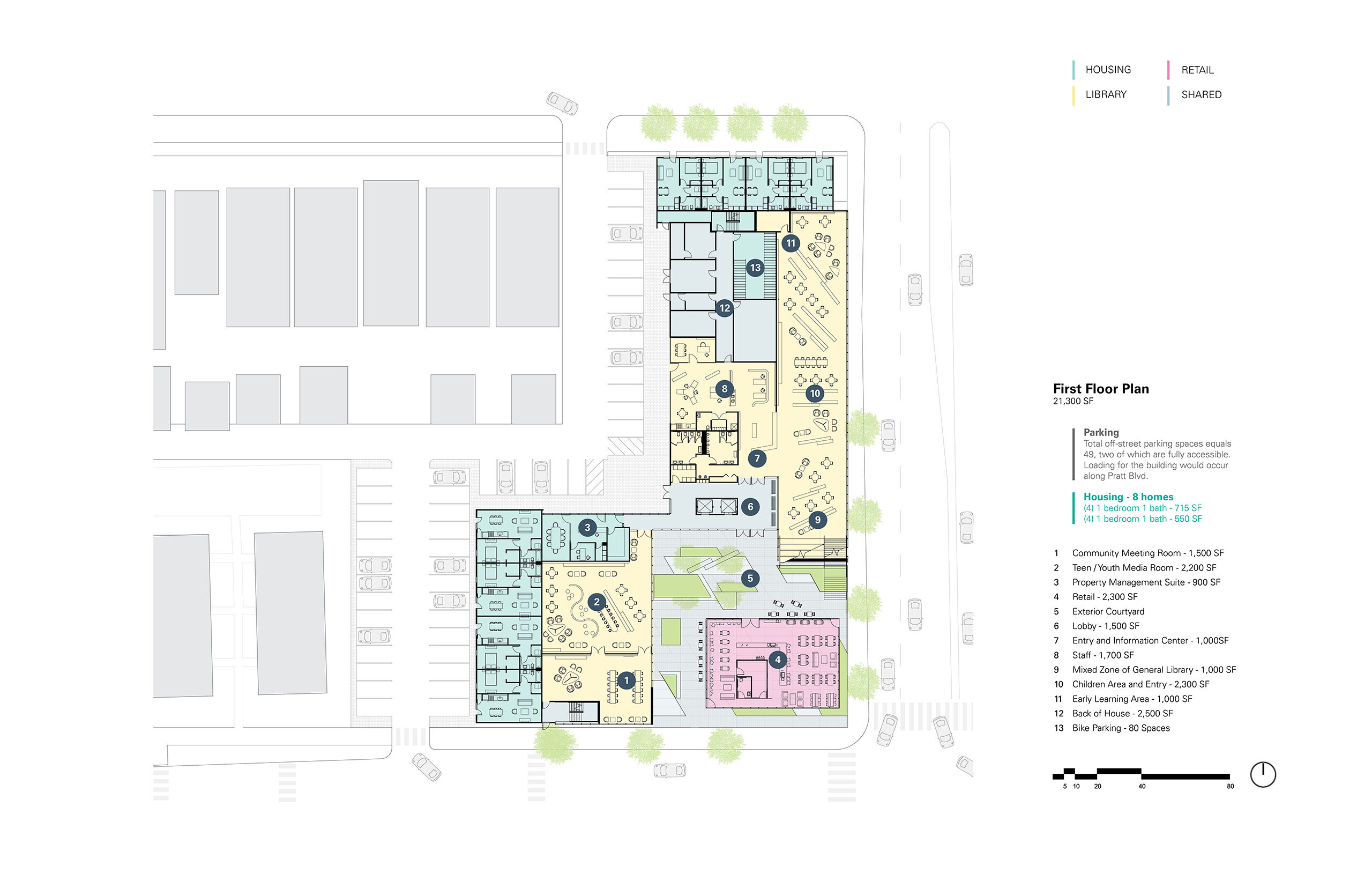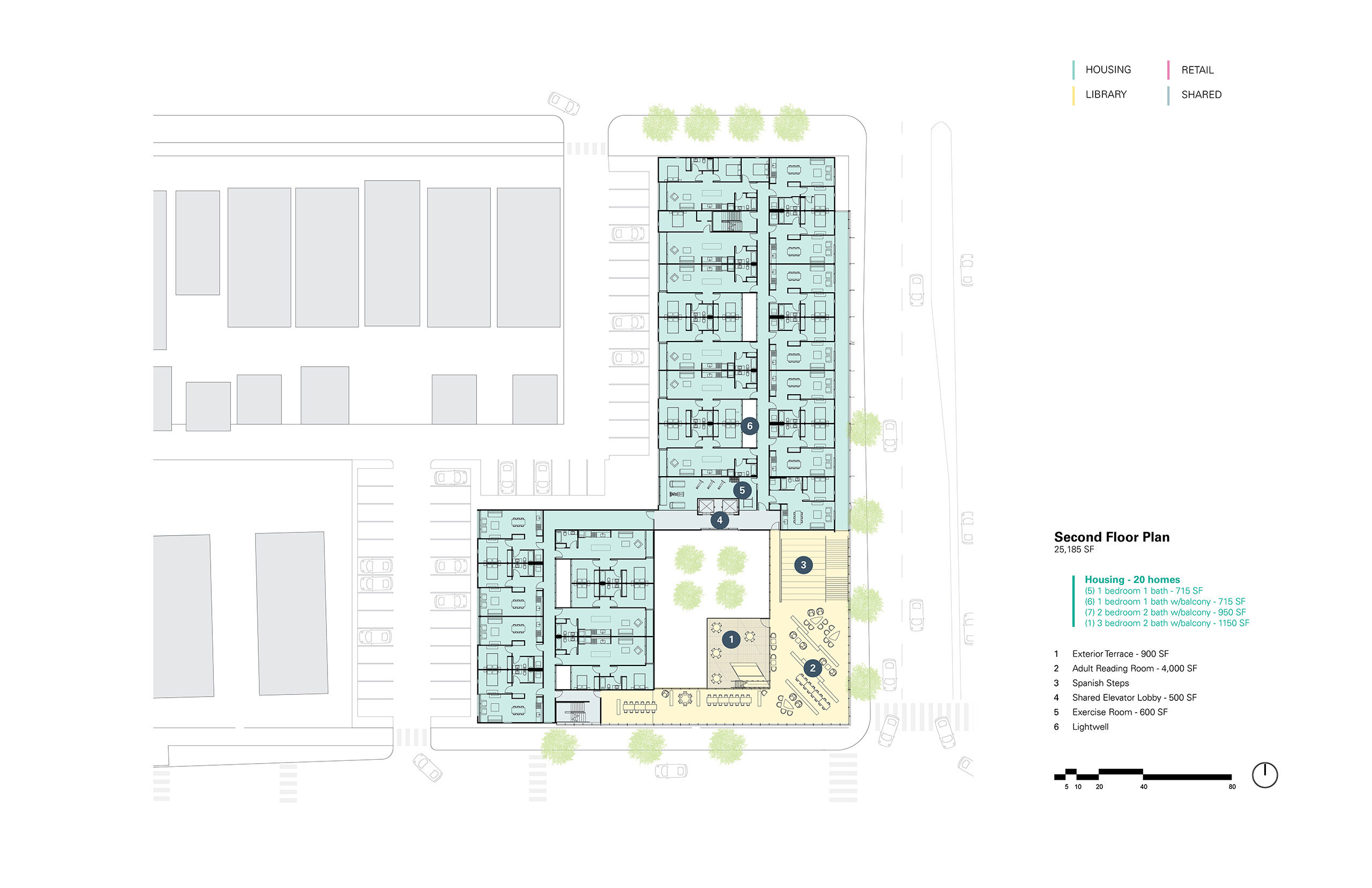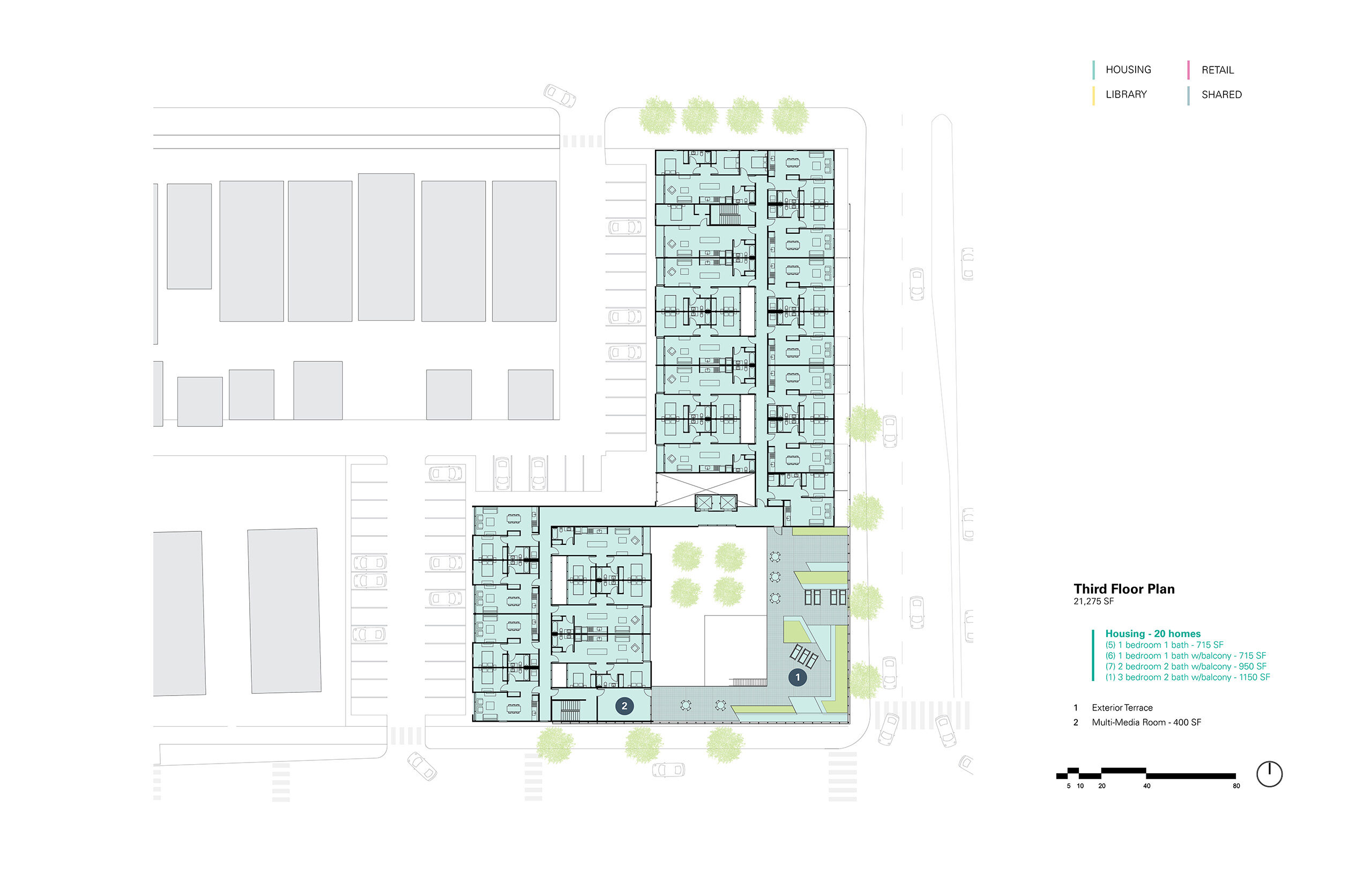In 2017, Wheeler Kearns Architects was selected among 9 firms to advance to the second phase of the CHA + CPL Housing/Library Competition. The design competition entailed the design of new mixed-use affordable housing and library buildings across three different sites in Chicago. WKA was chosen to submit a design proposal for Site 1 at Western Ave and W. Pratt Boulevard.
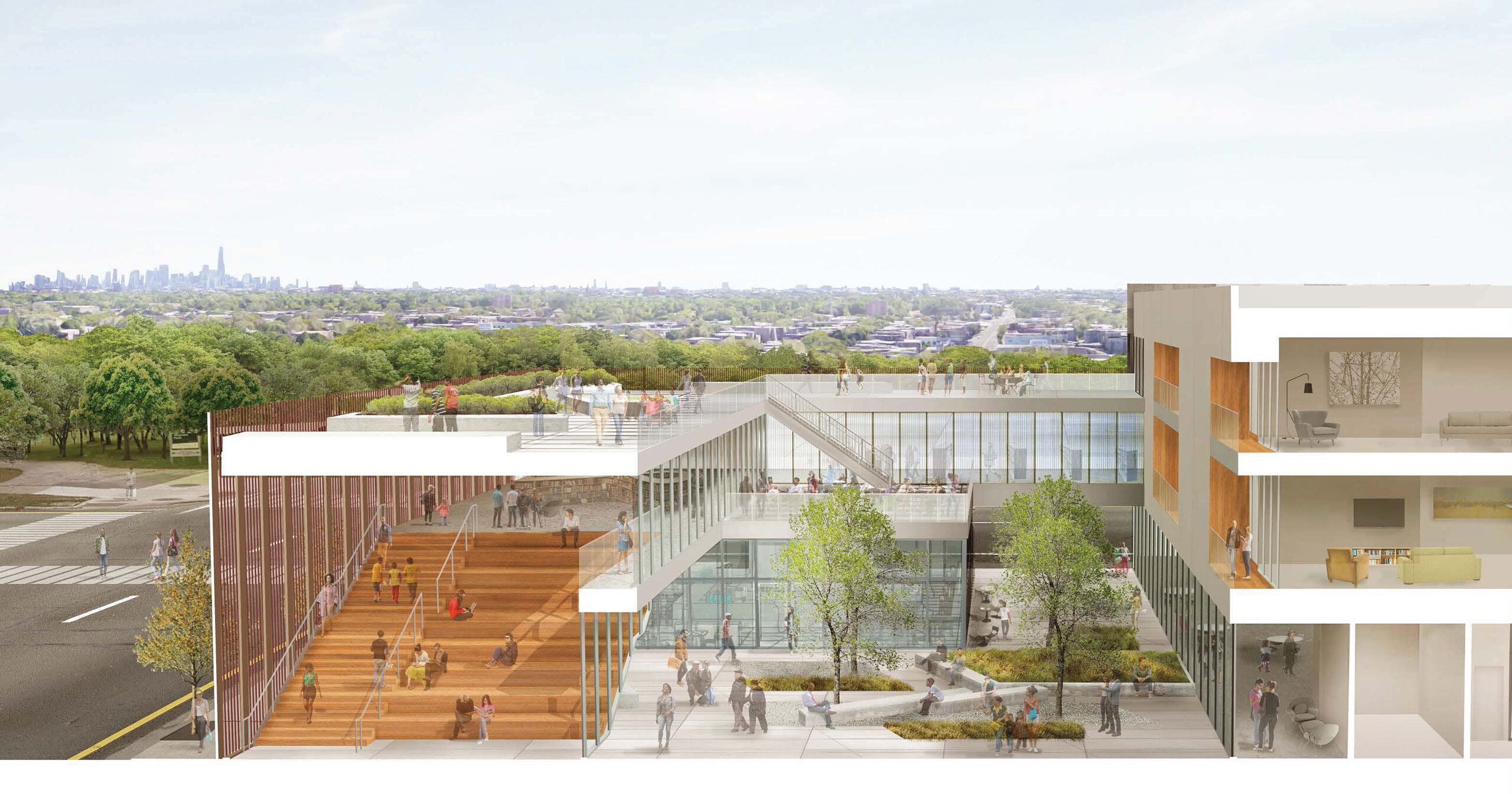
WKA’s design focused on creating something both familiar and surprising that would serve as a community incubator; where ideas, learning, and neighbors all mingle around a “communal living room” (an exterior courtyard).
The familiar—a protected, exterior courtyard, not like a downtown plaza but more like a pocket park, open to the sky, animated by a corner café, shade trees, and comfortable chairs. The surprising—the front doors to both residents and library patrons are together, accessed from the courtyard. The two programs are not stacked one on top of the other but are interlocked throughout the building, creating a series of unique programmatic adjacencies.
The winning designs were announced in March 2017 and can be viewed here.
