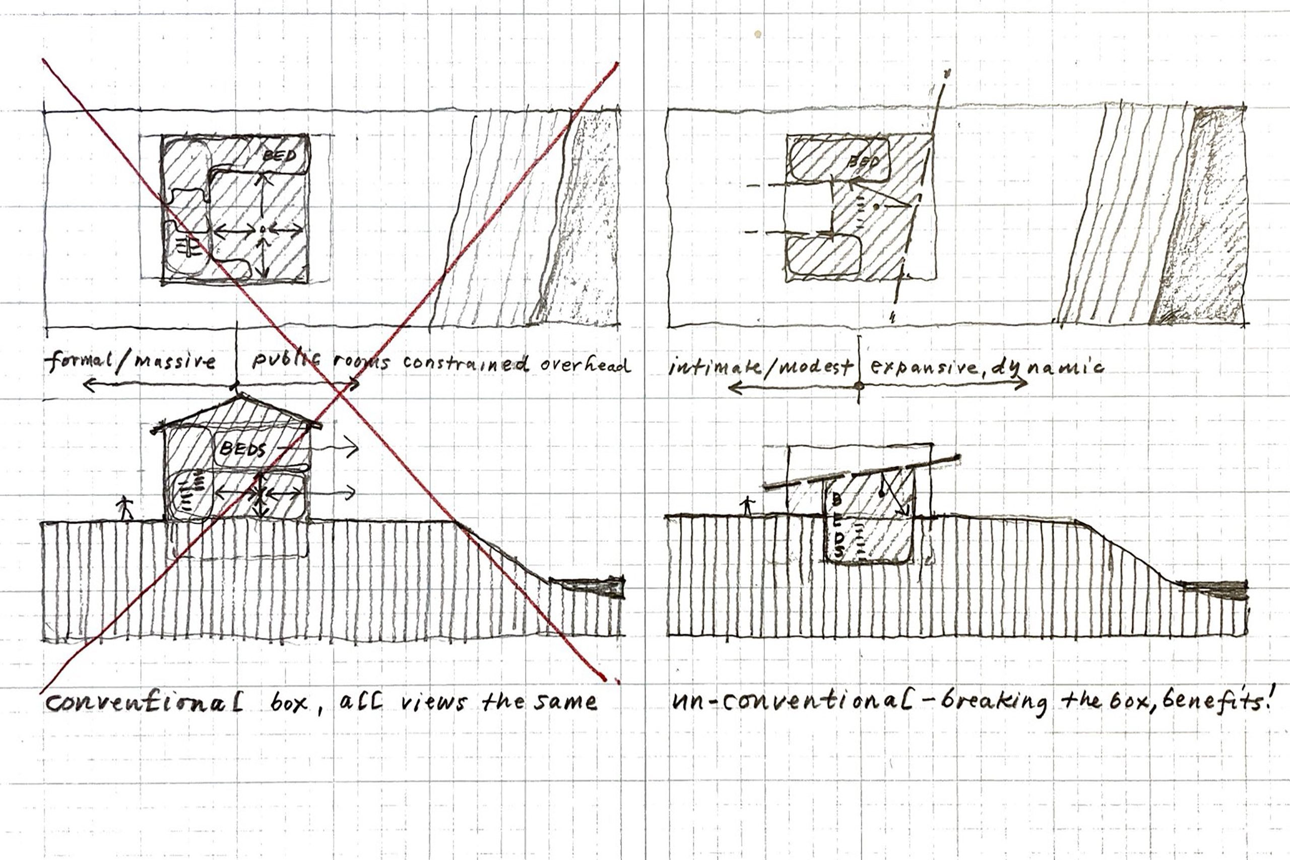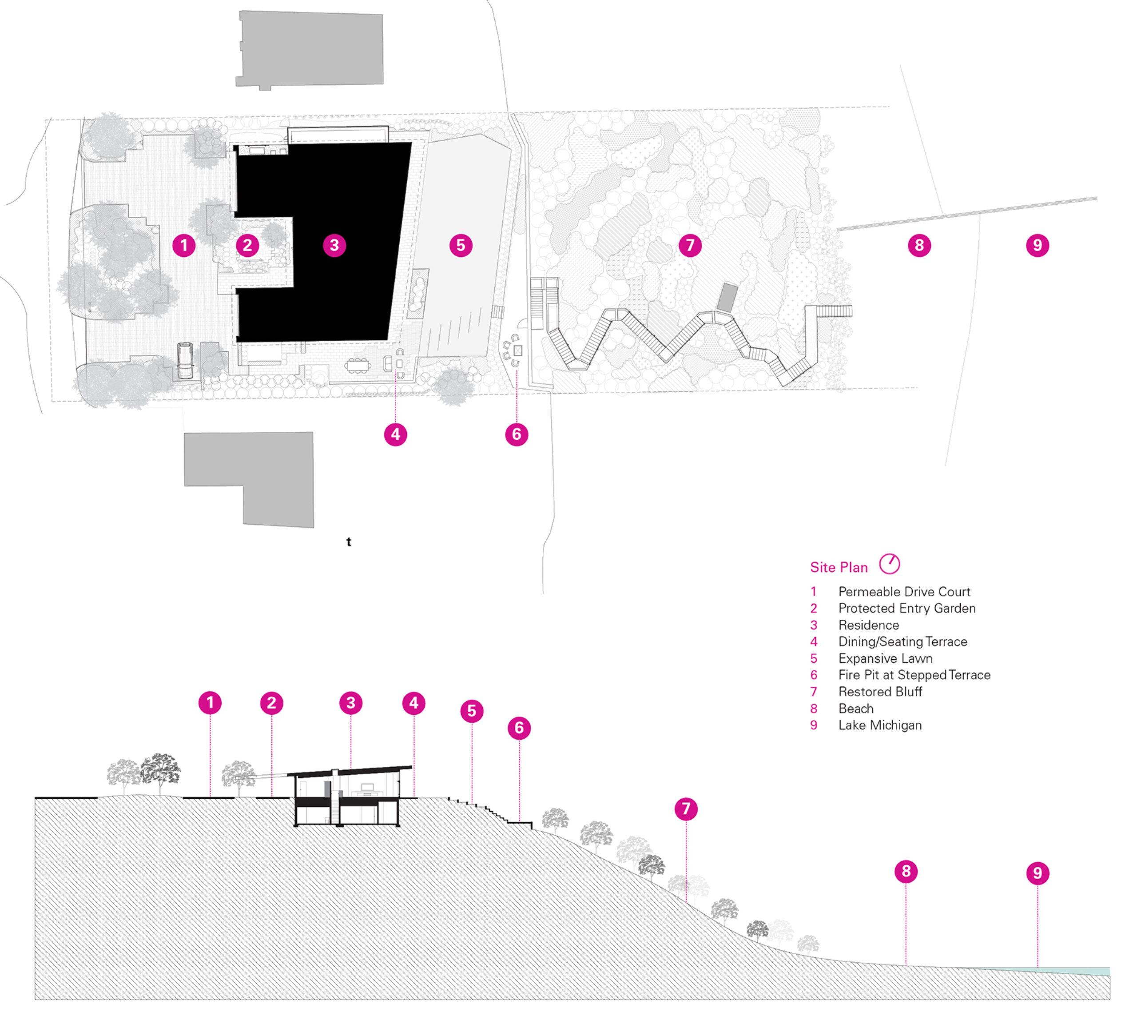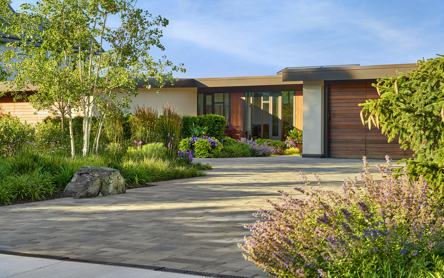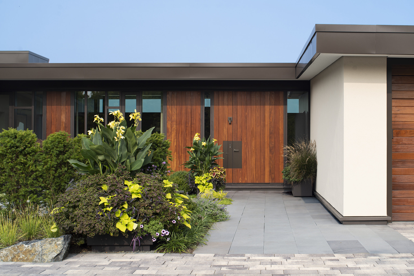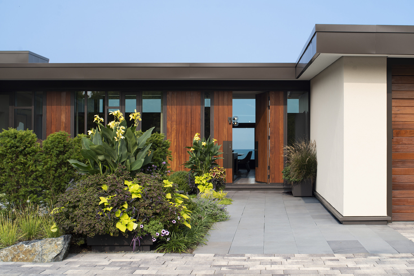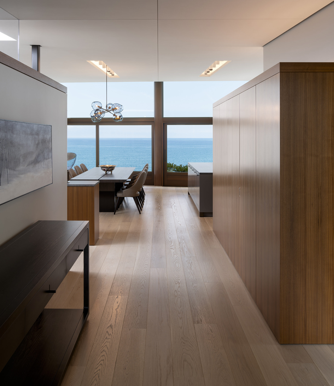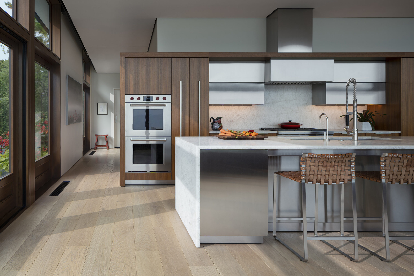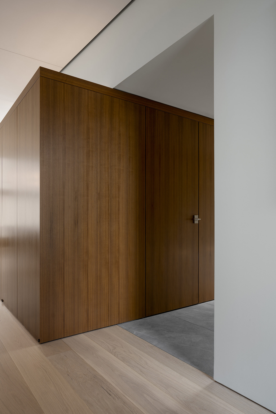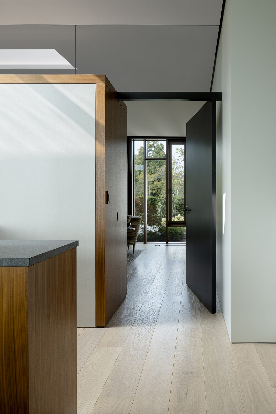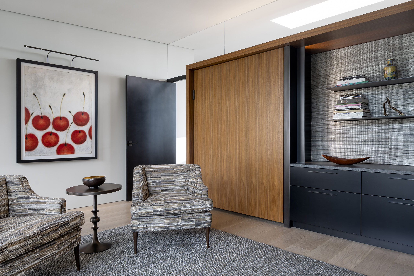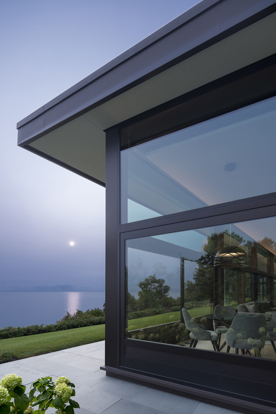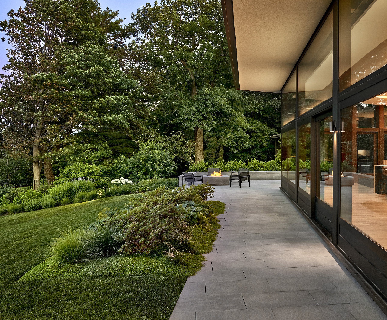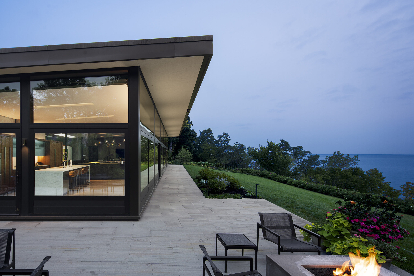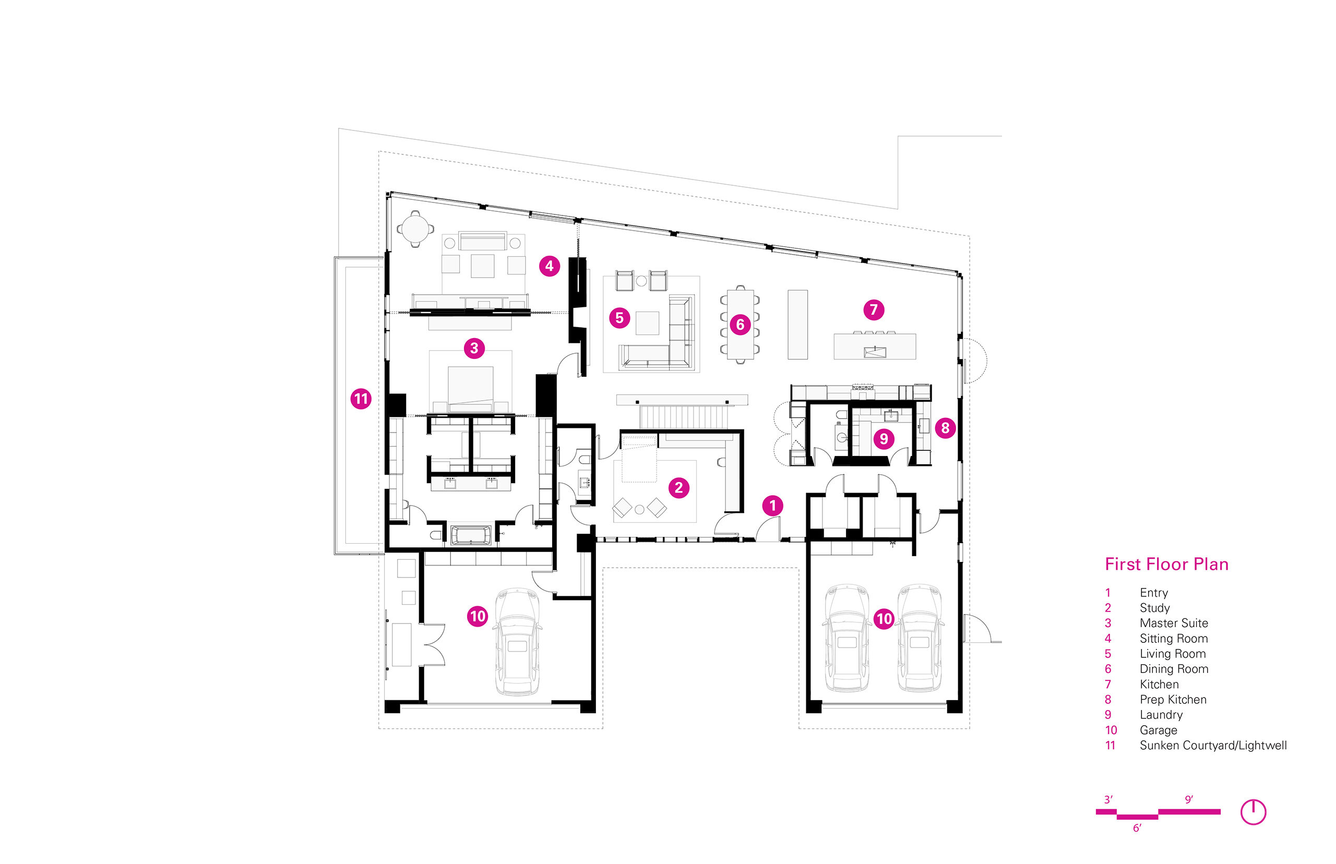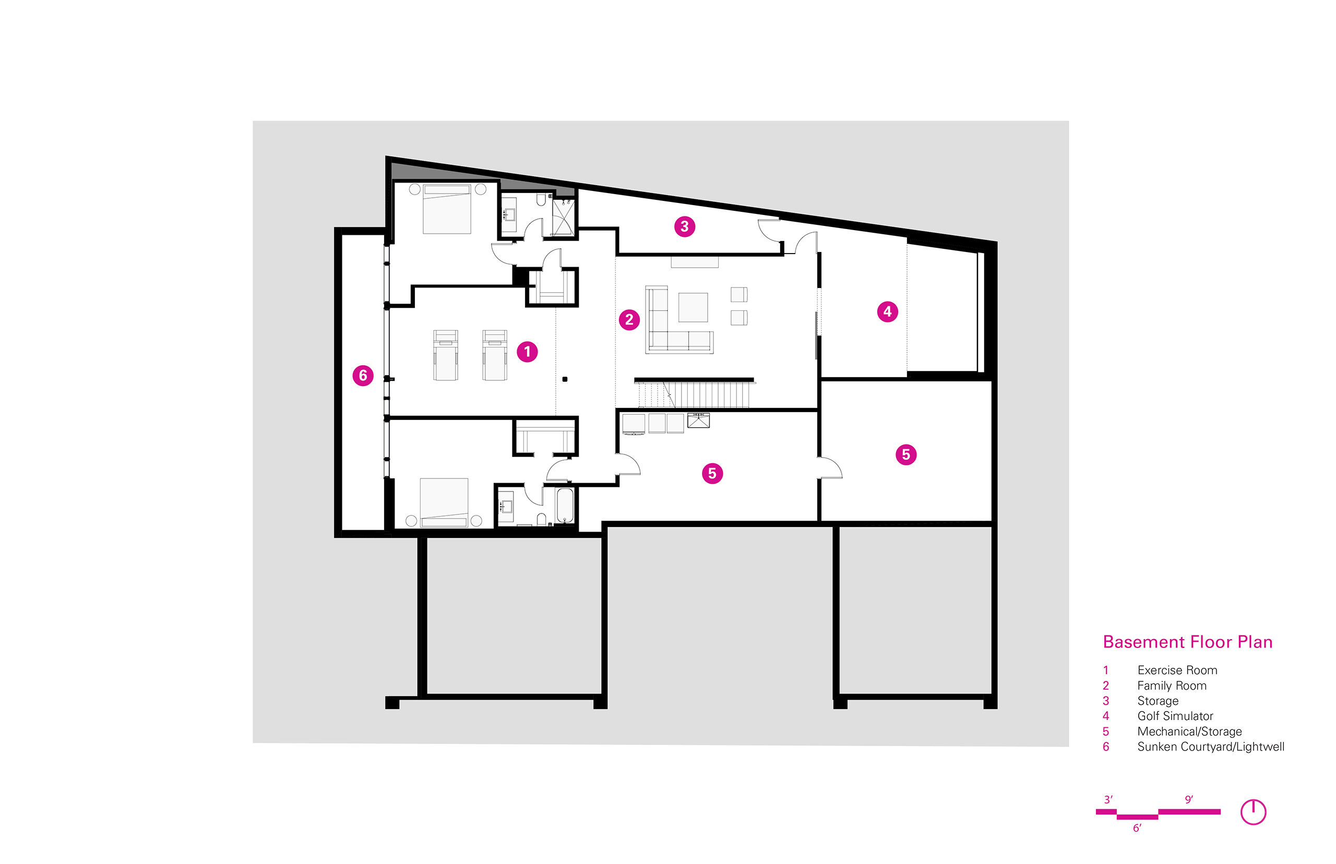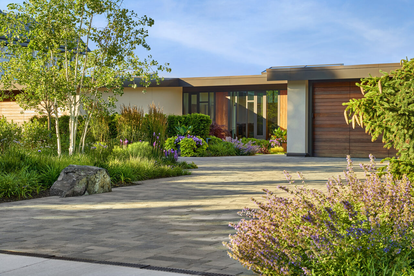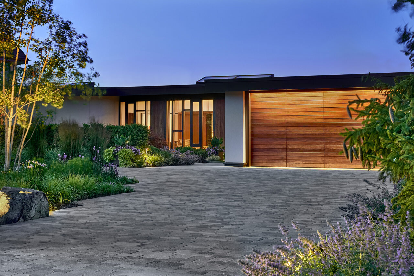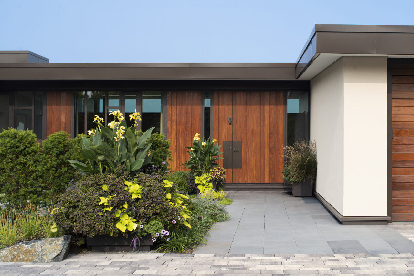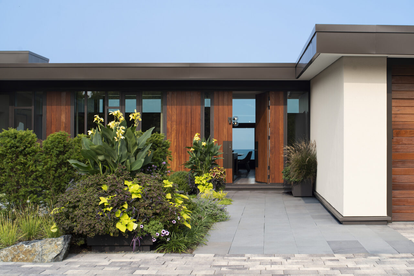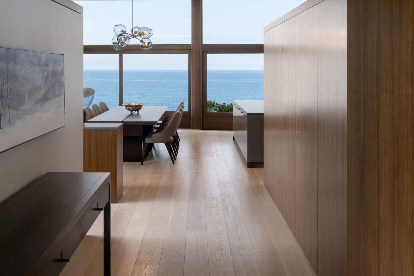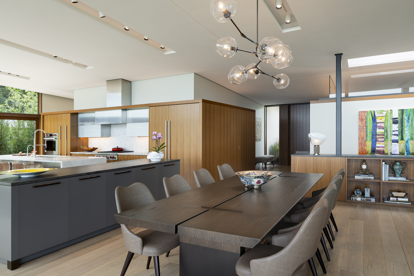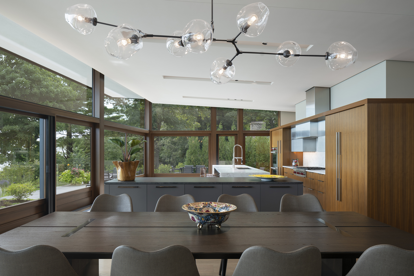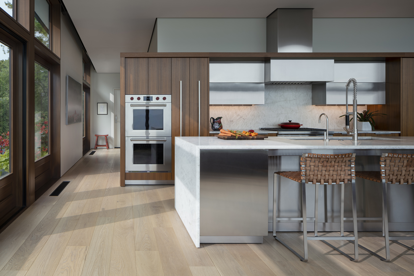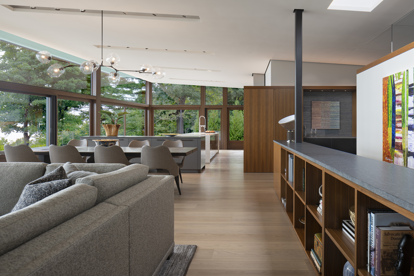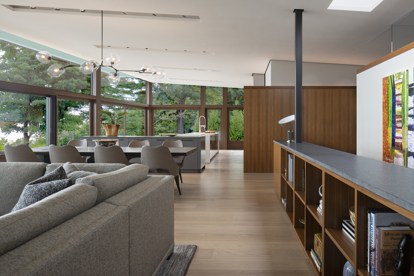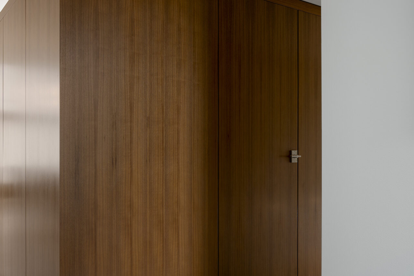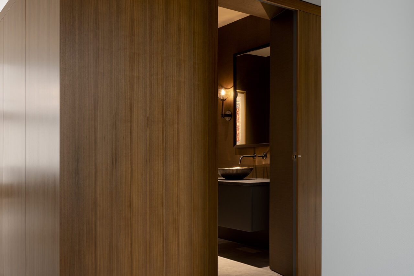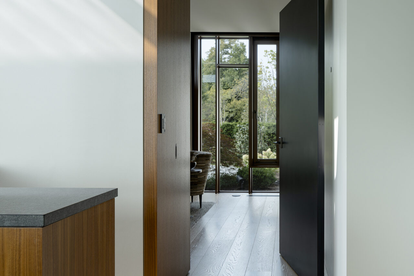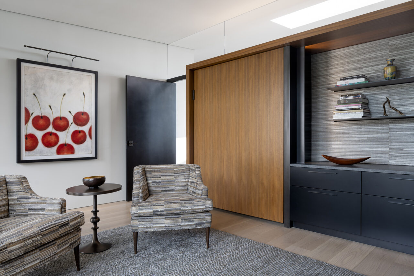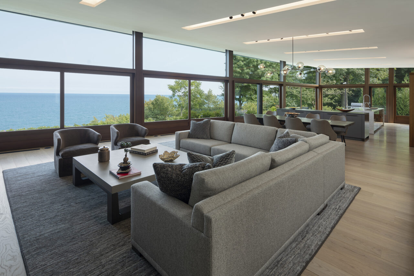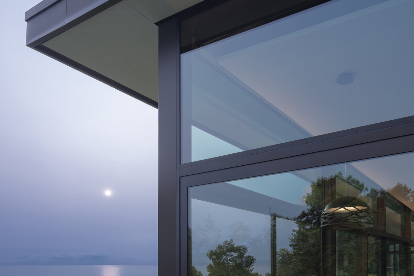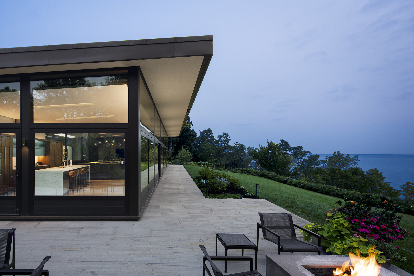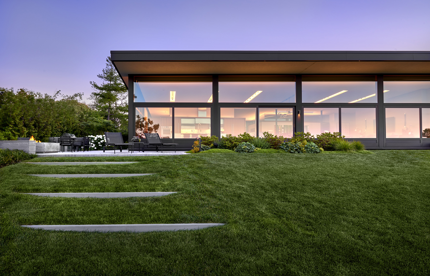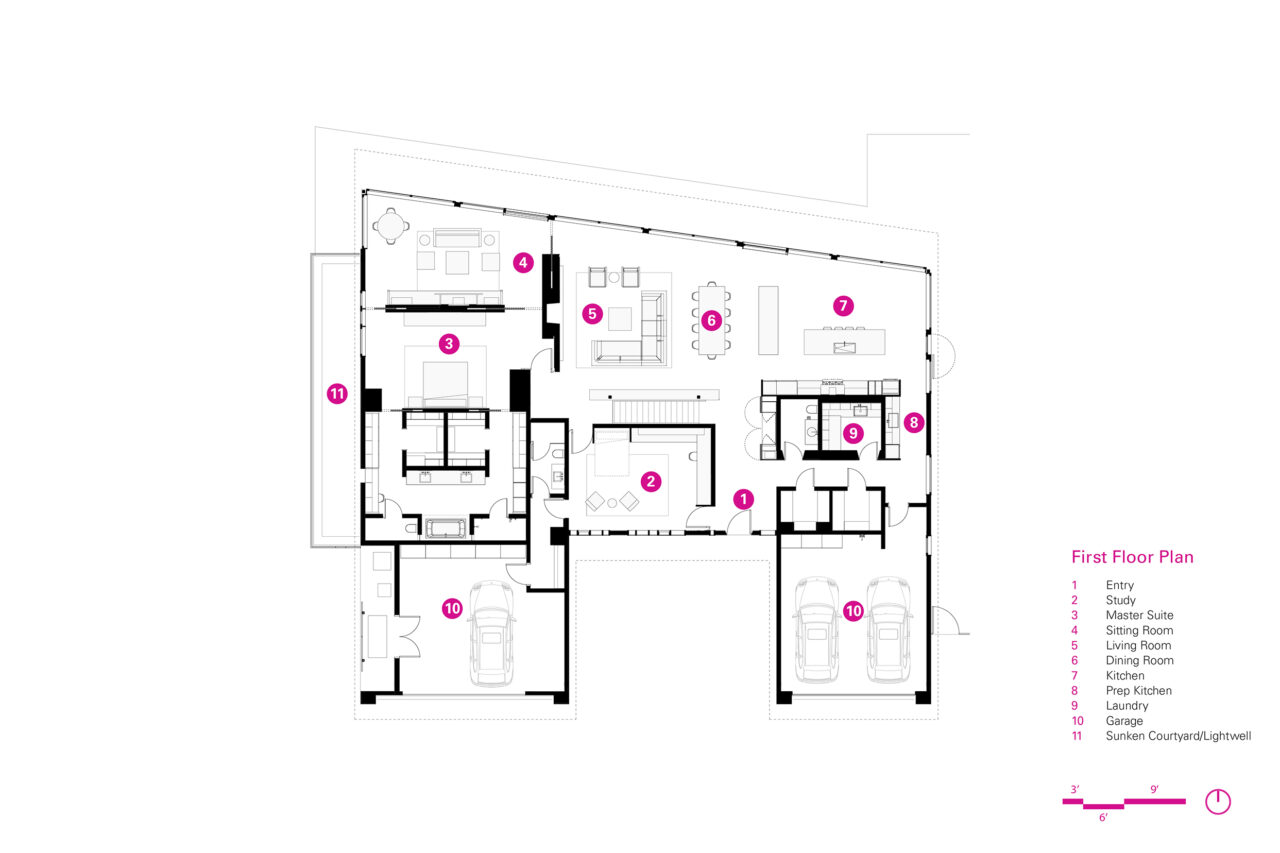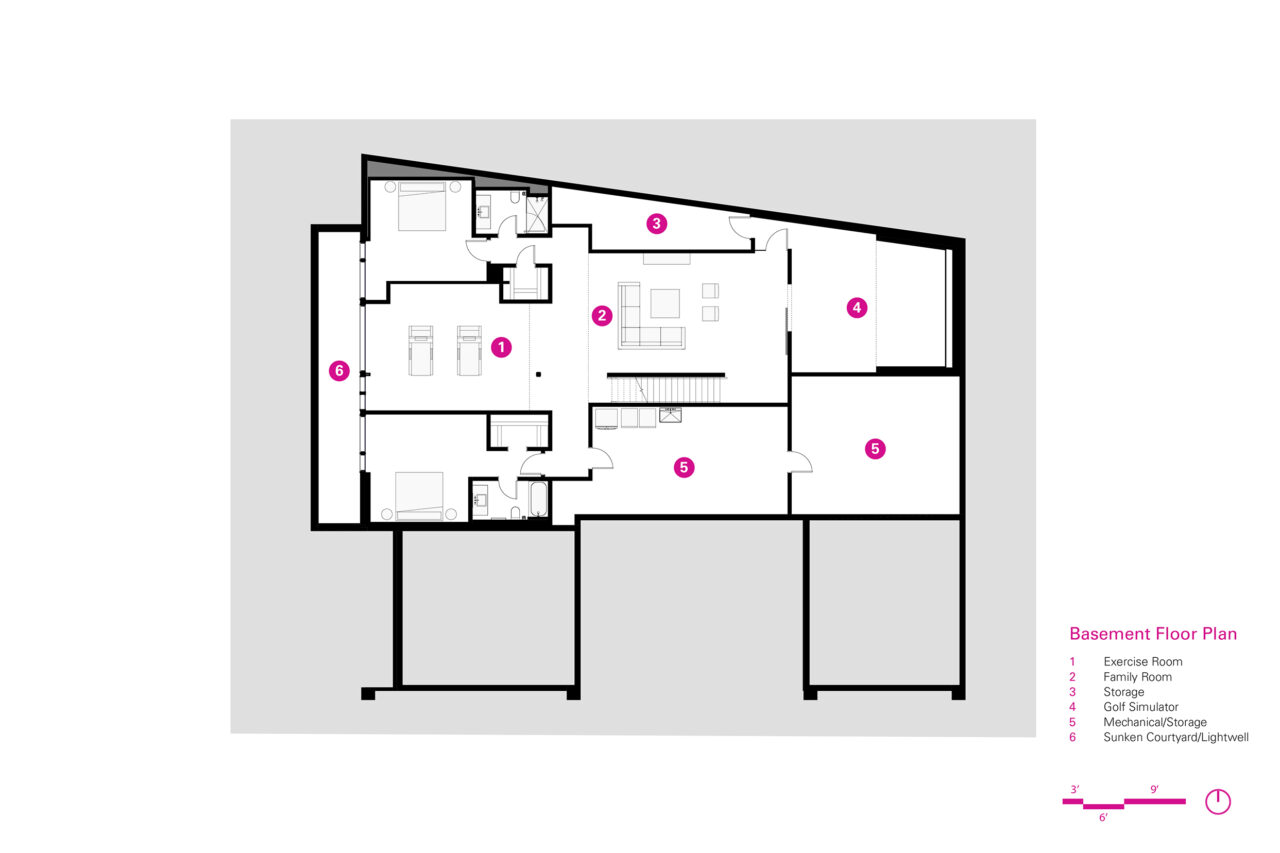Overlooking Lake Michigan, the Bluff House site was in rough shape: unkempt and overgrown with invasive plant material, bluff sheet piling failing and a 80’ rise of beach stairs in need of replacement. But the view was worth it.
Contrasting with the general expectation of a multi-floor “lake house” with expansive views from every room to the water, the owners desired a more modest approach—radically, a single floor house—an intimate, warm, acoustically-tuned instrument that plays differently to two different audiences: the community to the west and the lake to the east.
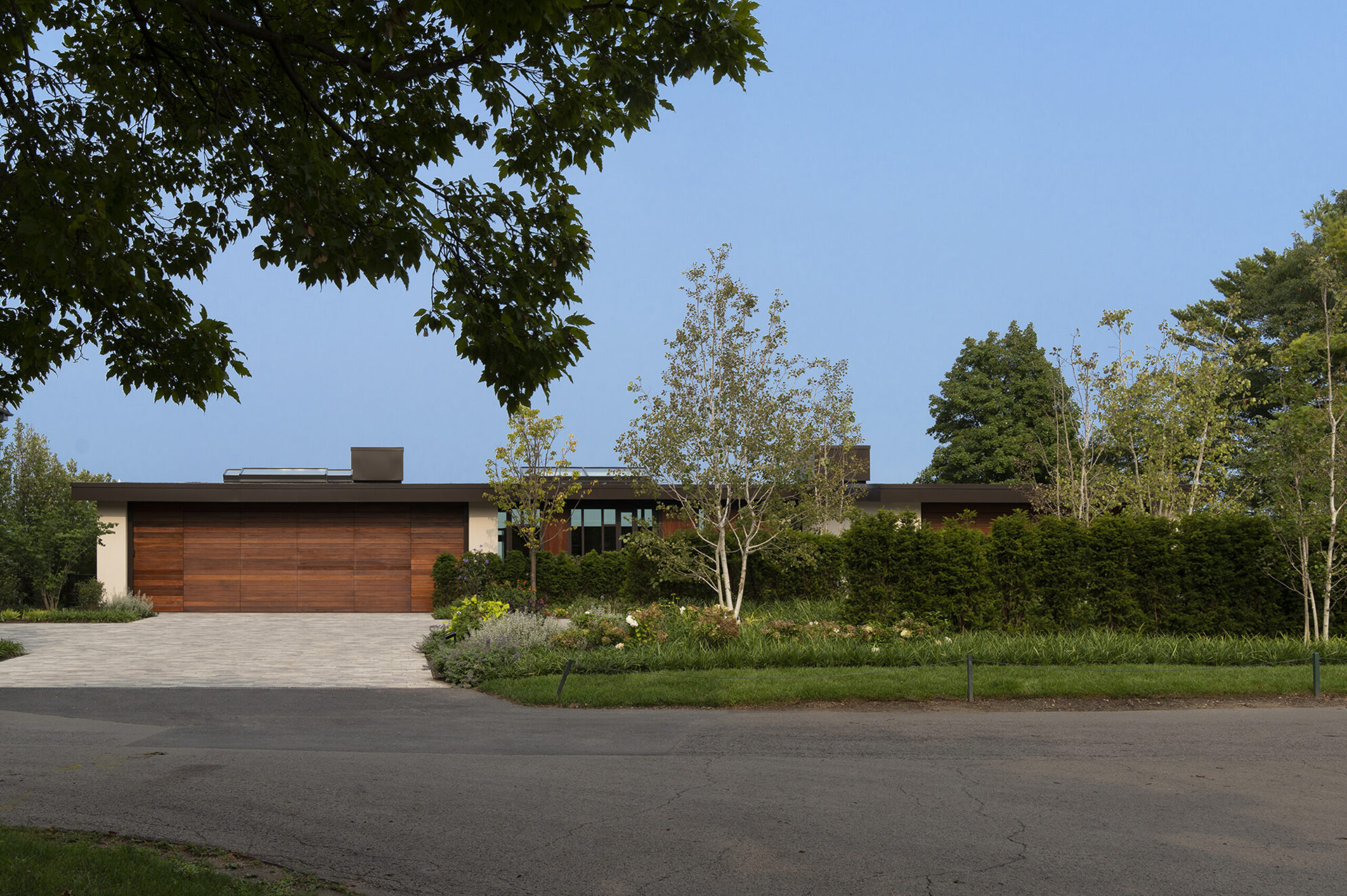
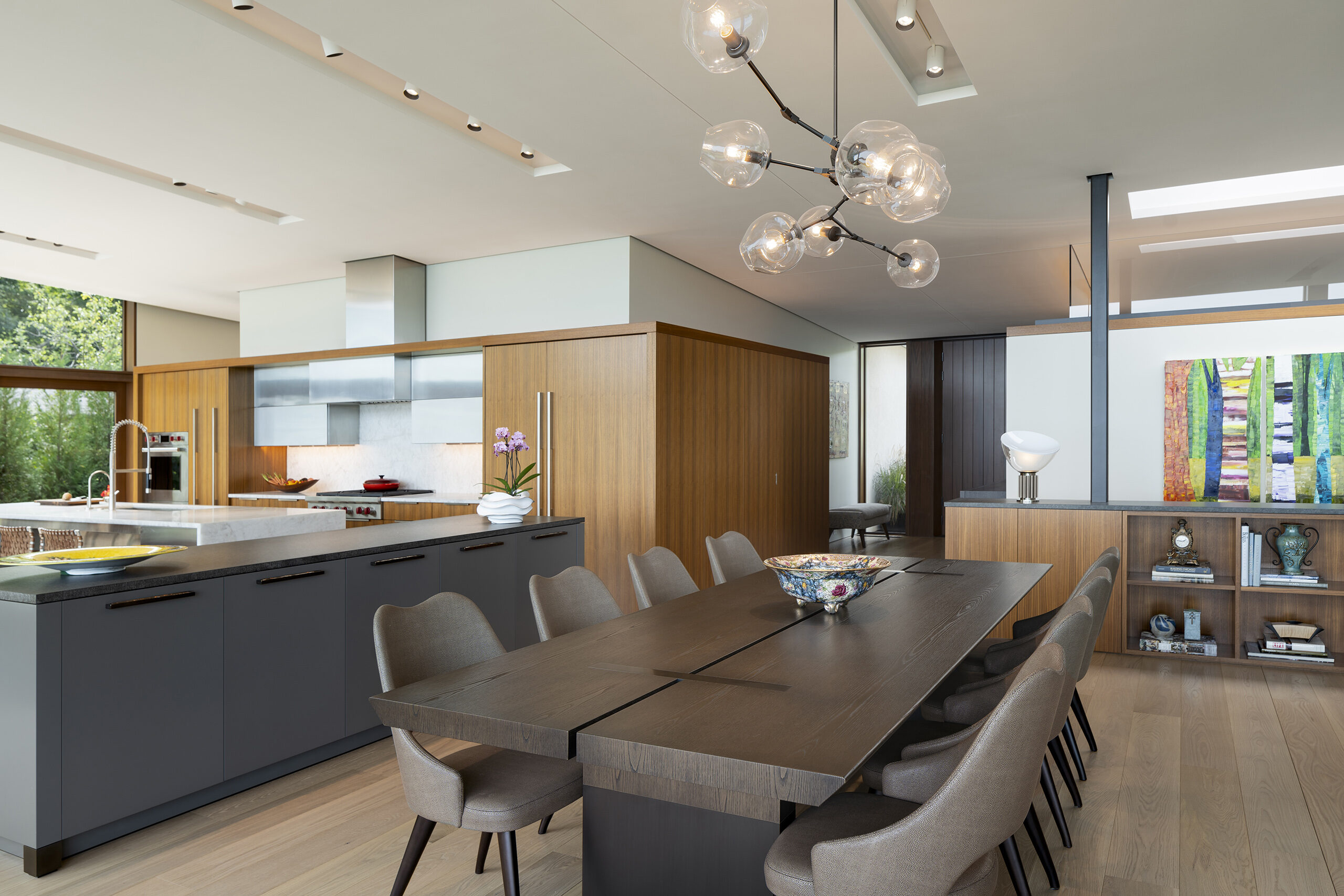
In contrast, the private eastern facade opens to the lake with an expansive glass wall, angled to follow the bluff and shoreline. This angle in plan, coupled with the rising roof plane, provides a constant, subtle elevation of the interior volume in the public rooms, simultaneously assisting with sound dissipation.
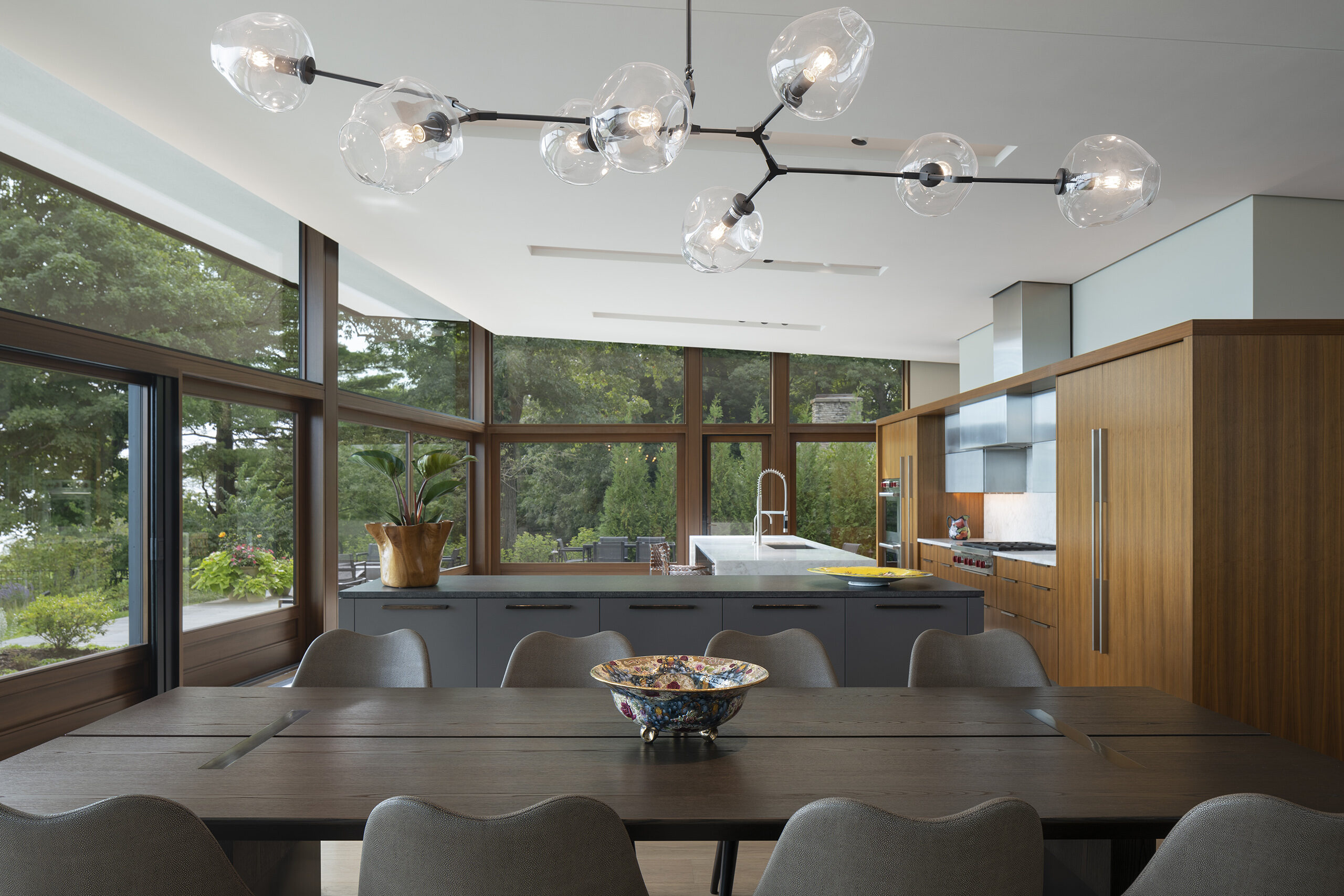
The couple lives on one level, where the lake view is foregrounded for daily social interactions. All non-social elements (i.e. bedrooms) retreat from it, with much of the supporting program dropped below grade to emphasize modesty.
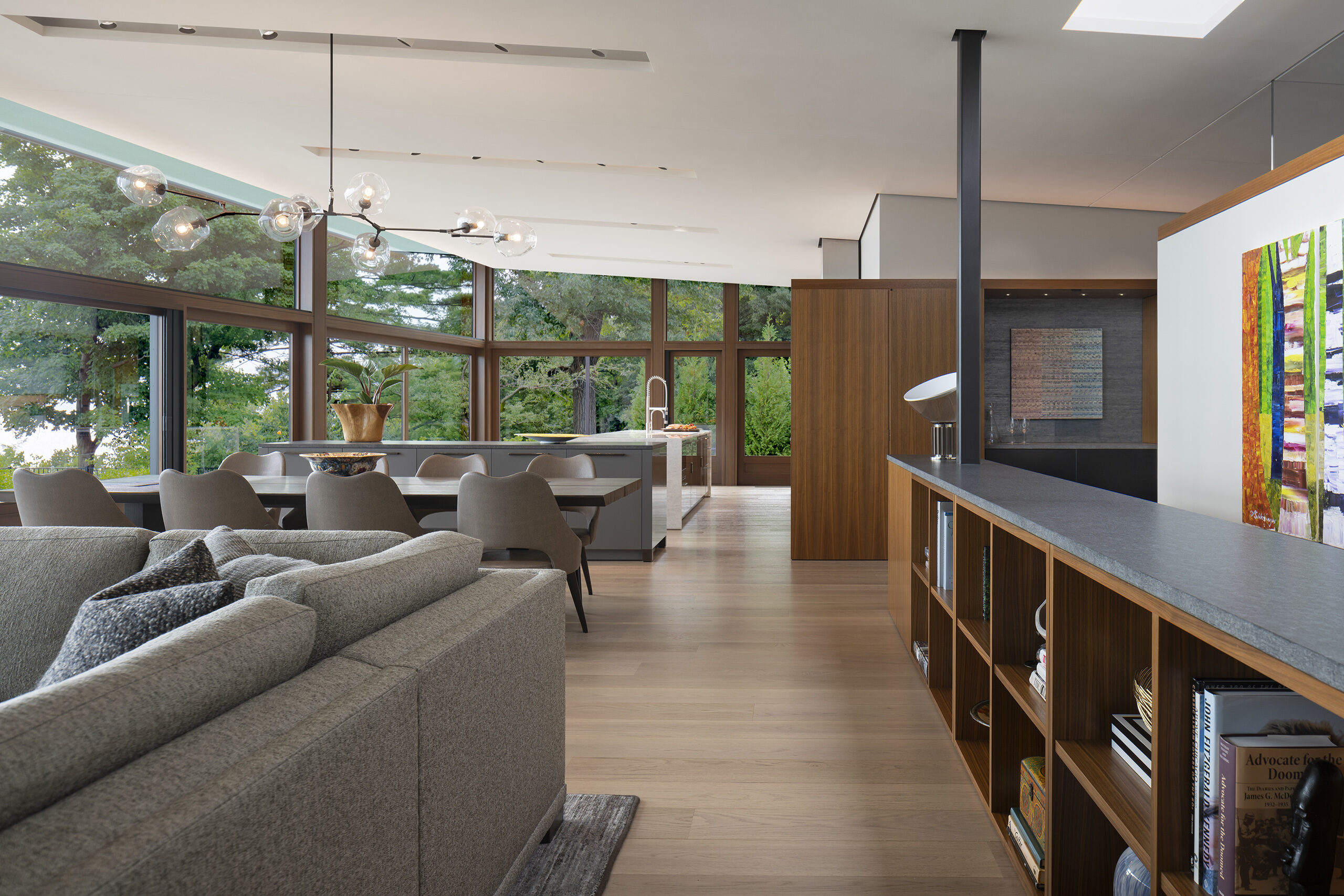
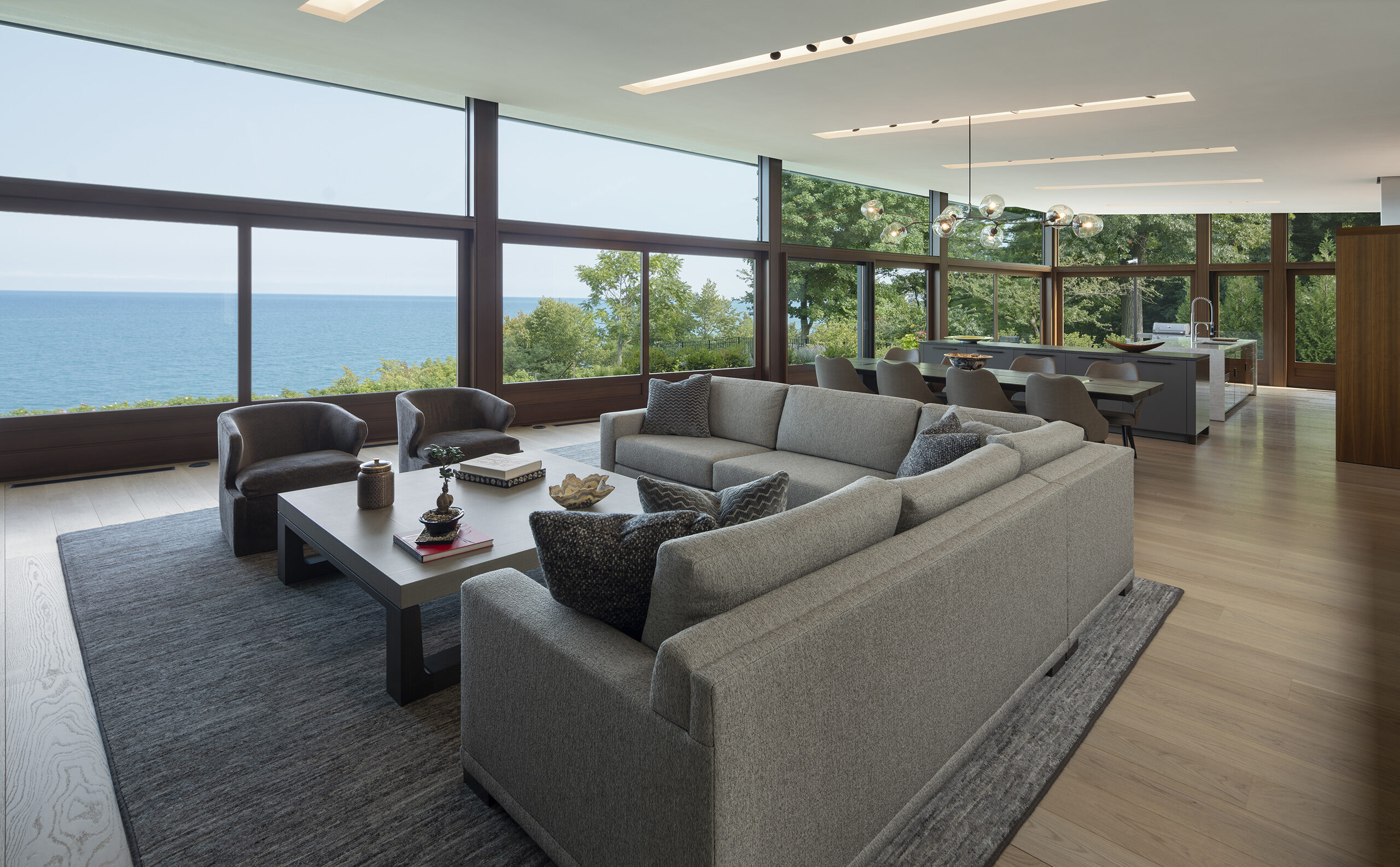
Additional Images
General Contractor: Bulley & Andrews
Structural Engineer: Enspect Engineering
Landscape Architect: Mariani Landscape
Owner’s Rep: Rotholz LLC
Lighting Design: Lux Populi
Interior Design: Karen Rish Design
Photography: Tom Rossiter and Tony Soluri


