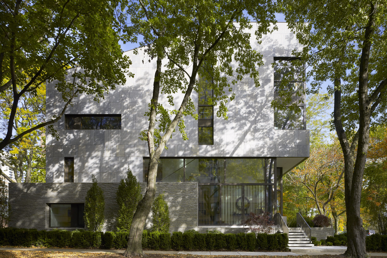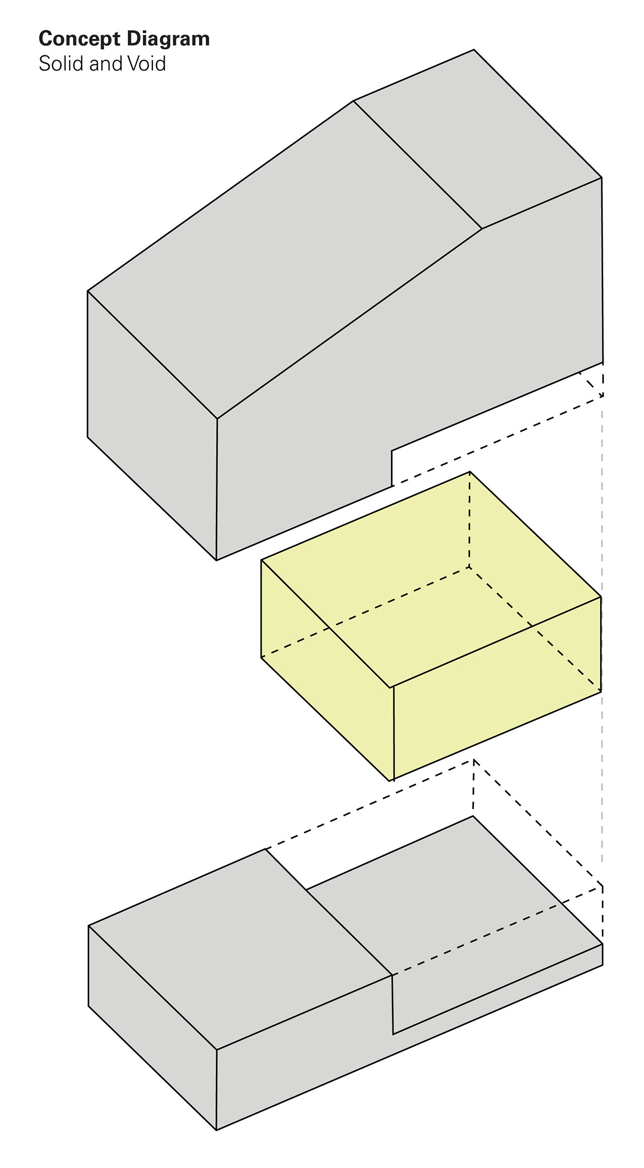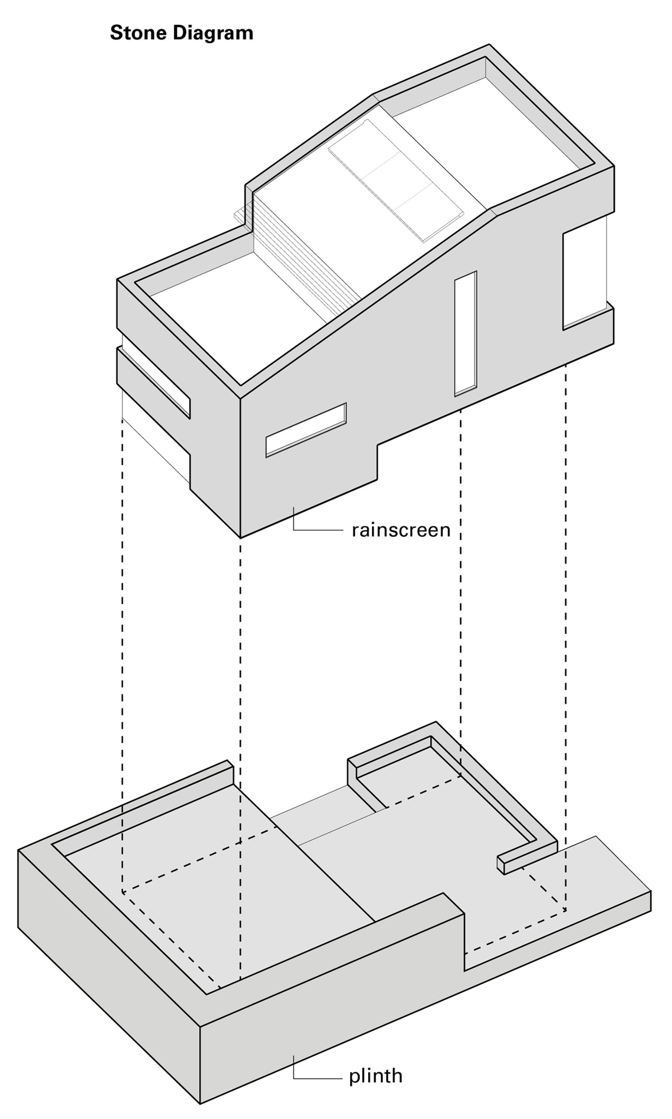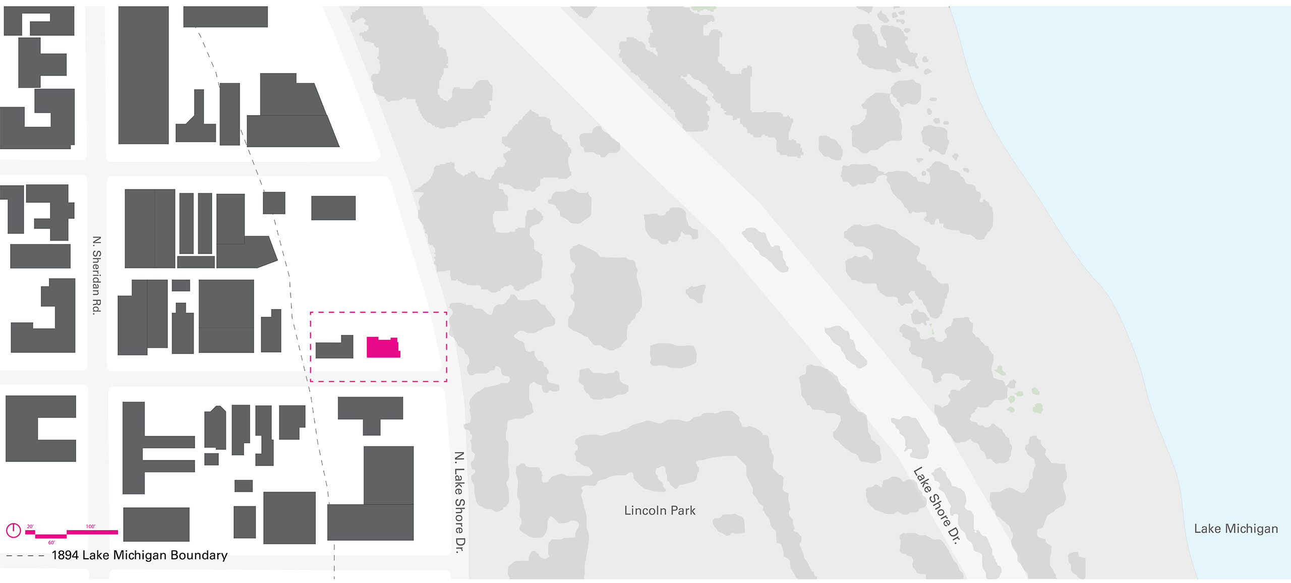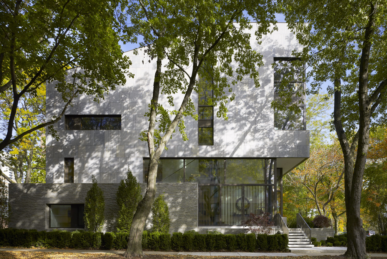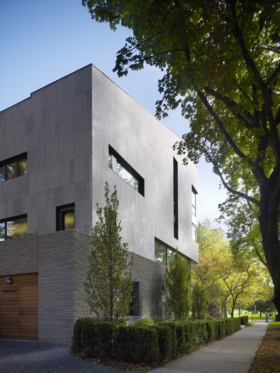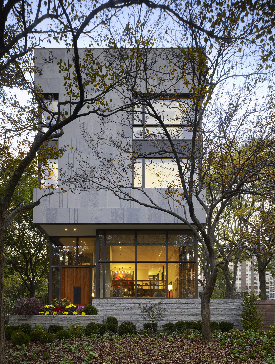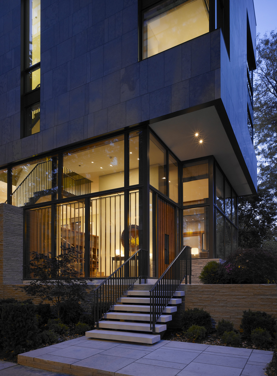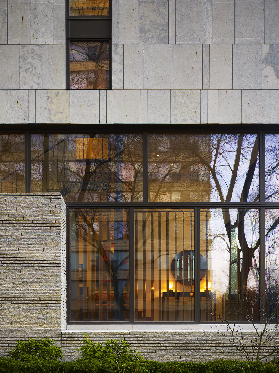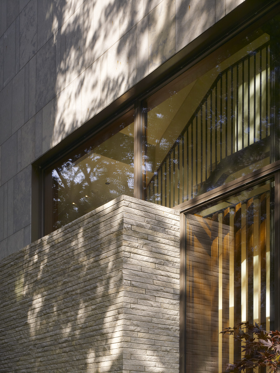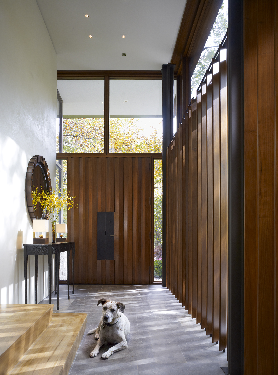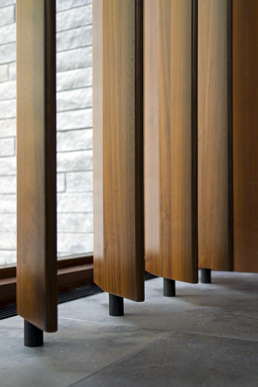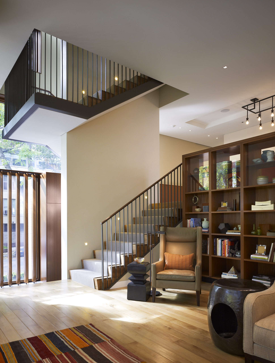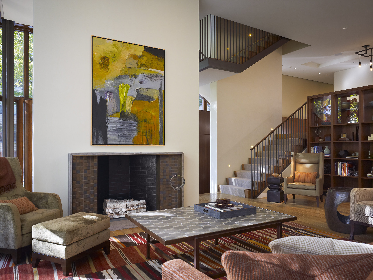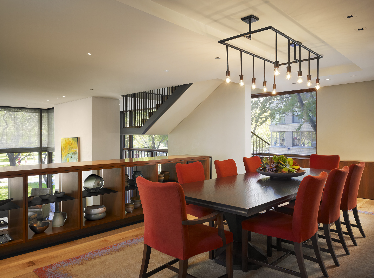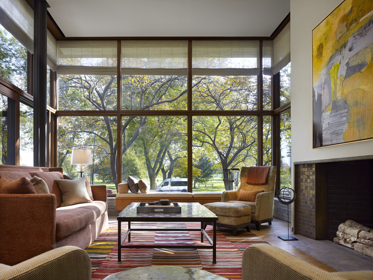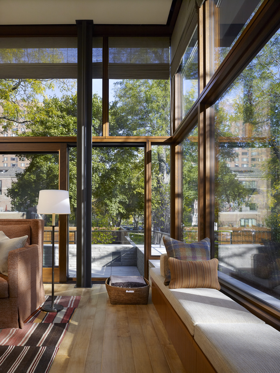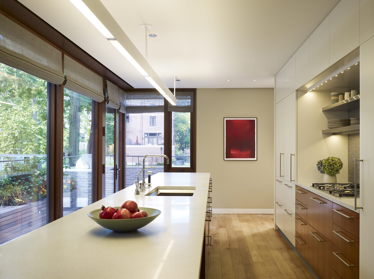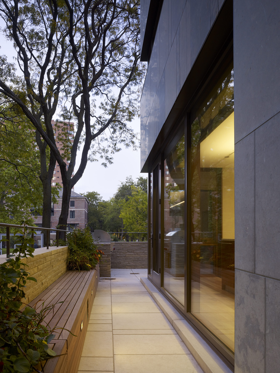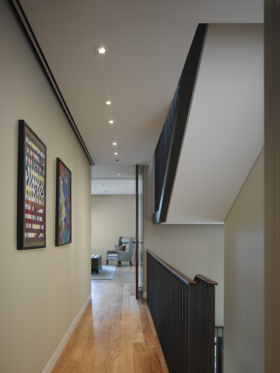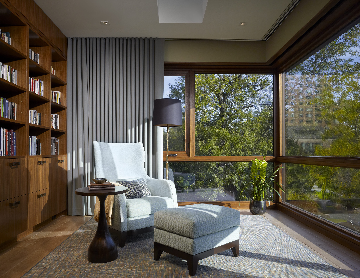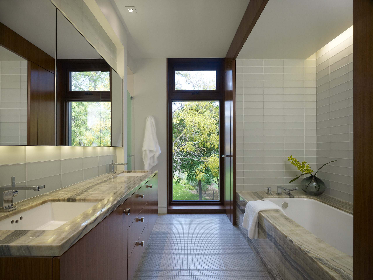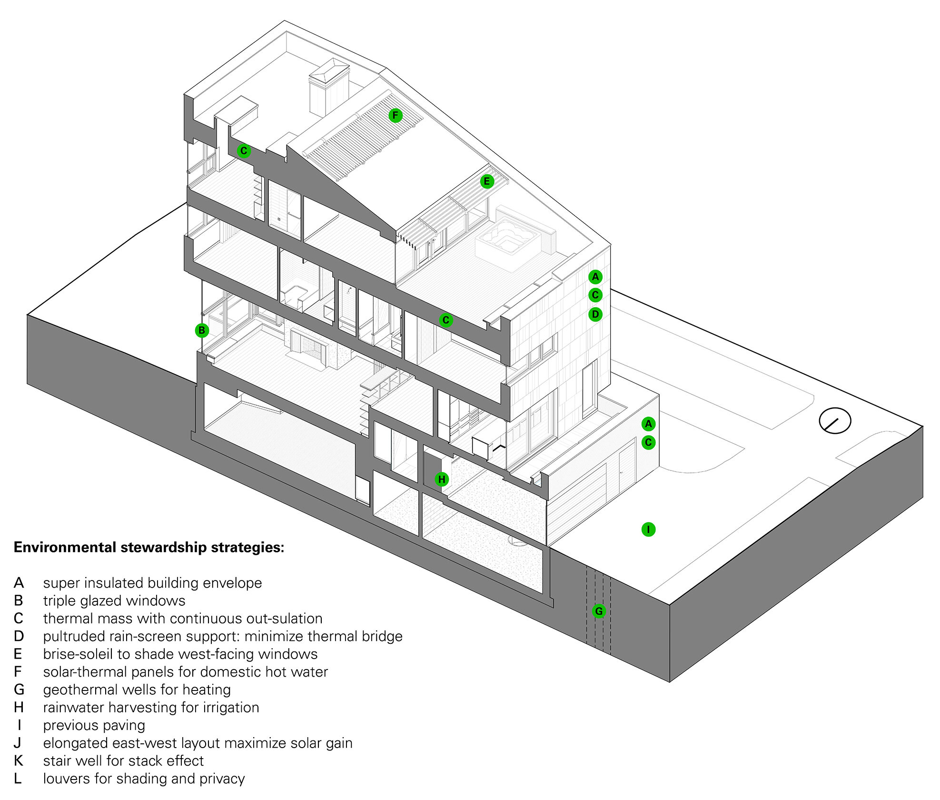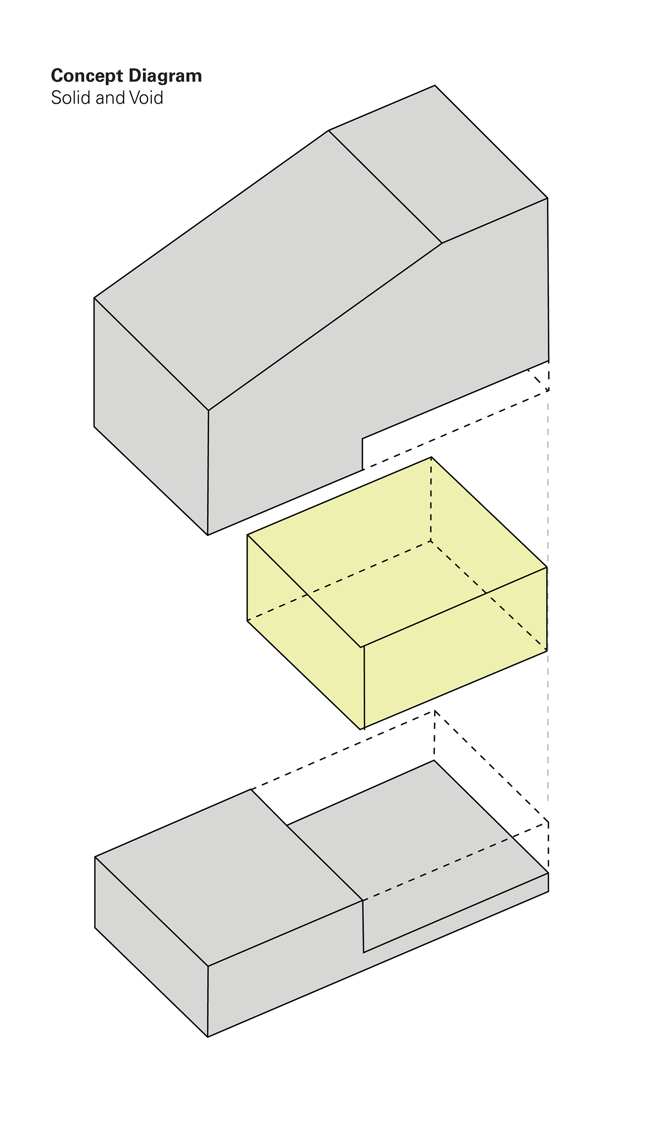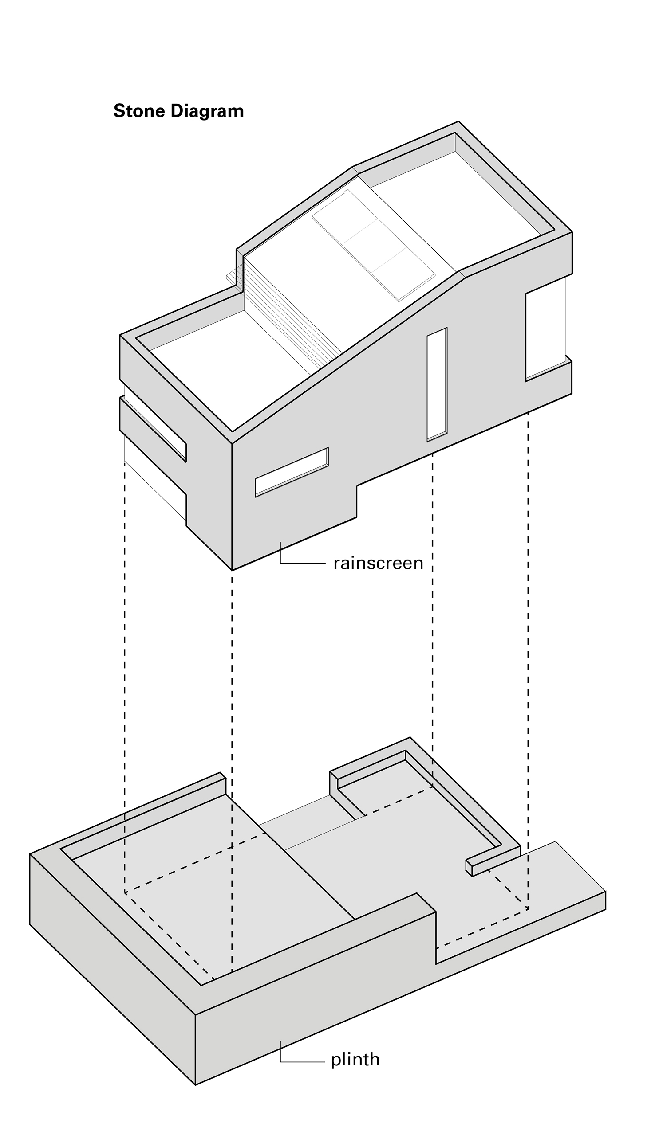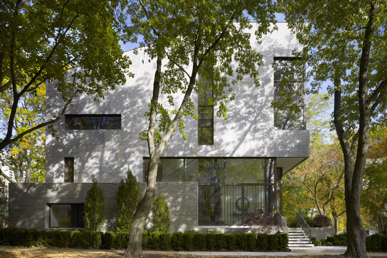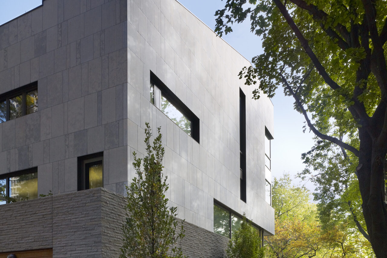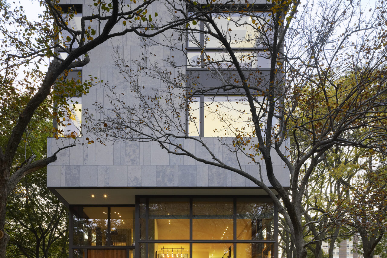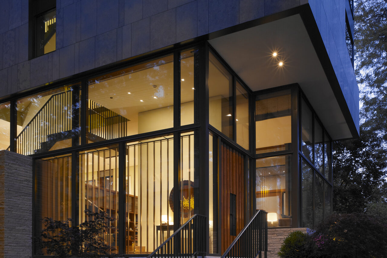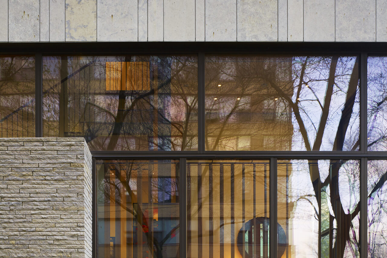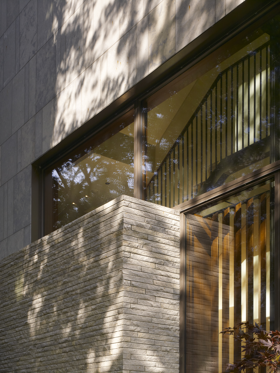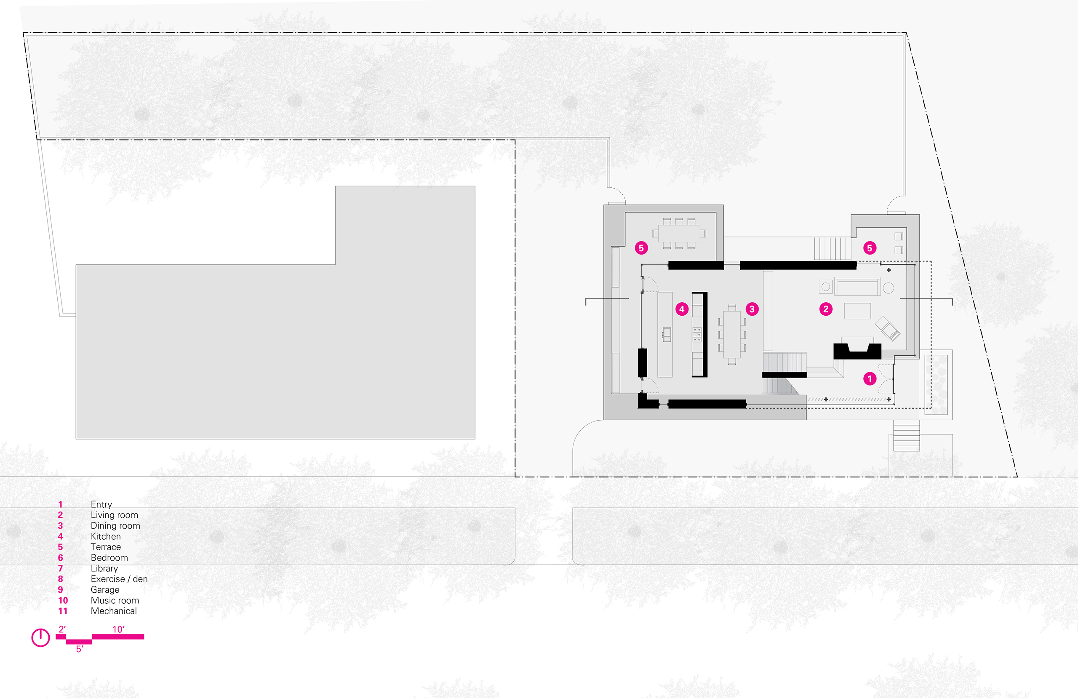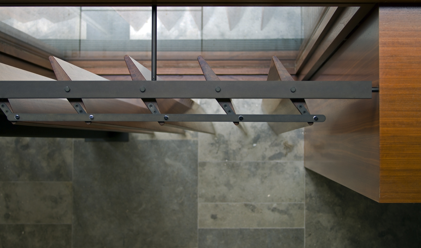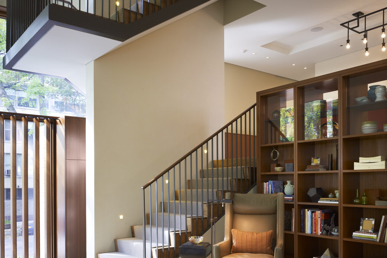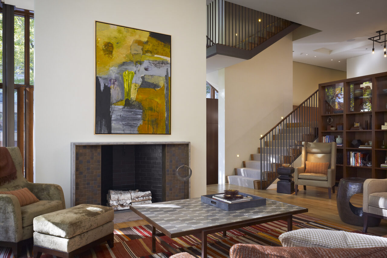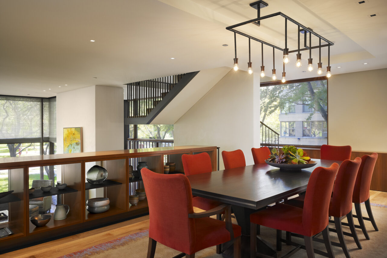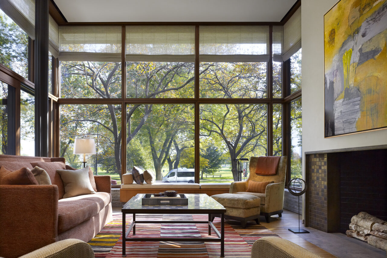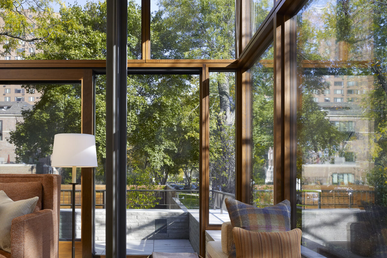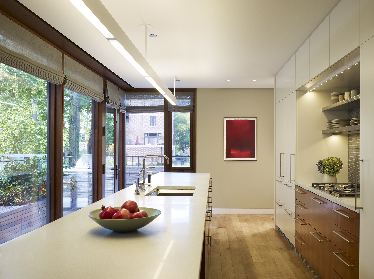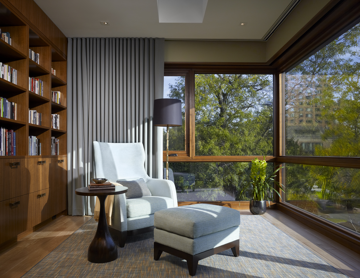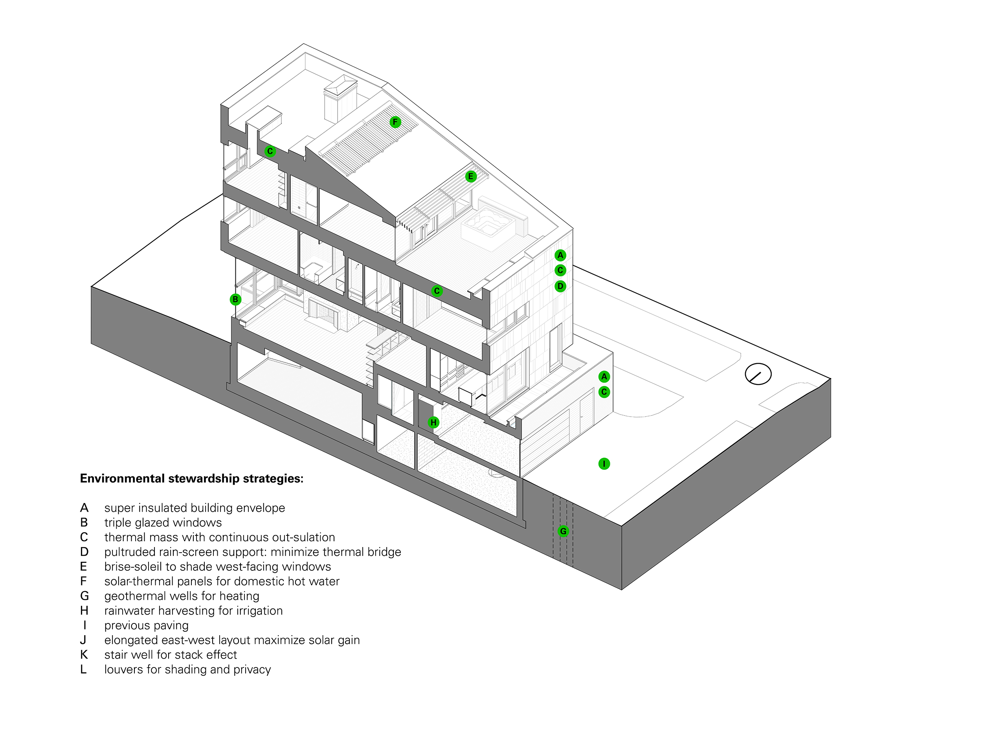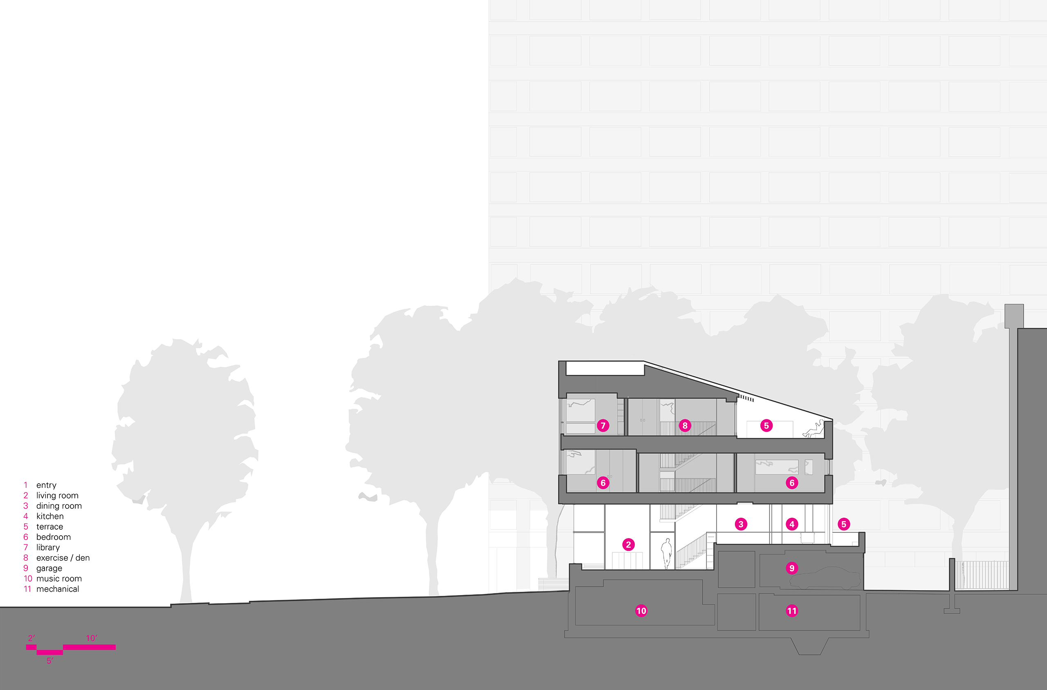Awards
2013 – AIA Chicago Distinguished Building Award, Honor Award
Publications
Overlooking a park with Lake Michigan to the east, Lake Shore Drive Residence sits on a prominent corner site, bounded to the south and west by residential buildings, and to the north by a wooded lot with mature trees.
The formal composition of the house is derived from owner’s desire for expansive park/lake views, privacy from neighboring high-rise and integration of sustainable goals. Two solid masses make up the building’s form; a plinth anchors the house to its site, and a sculptural volume rises from the plinth towards the park and lake beyond.
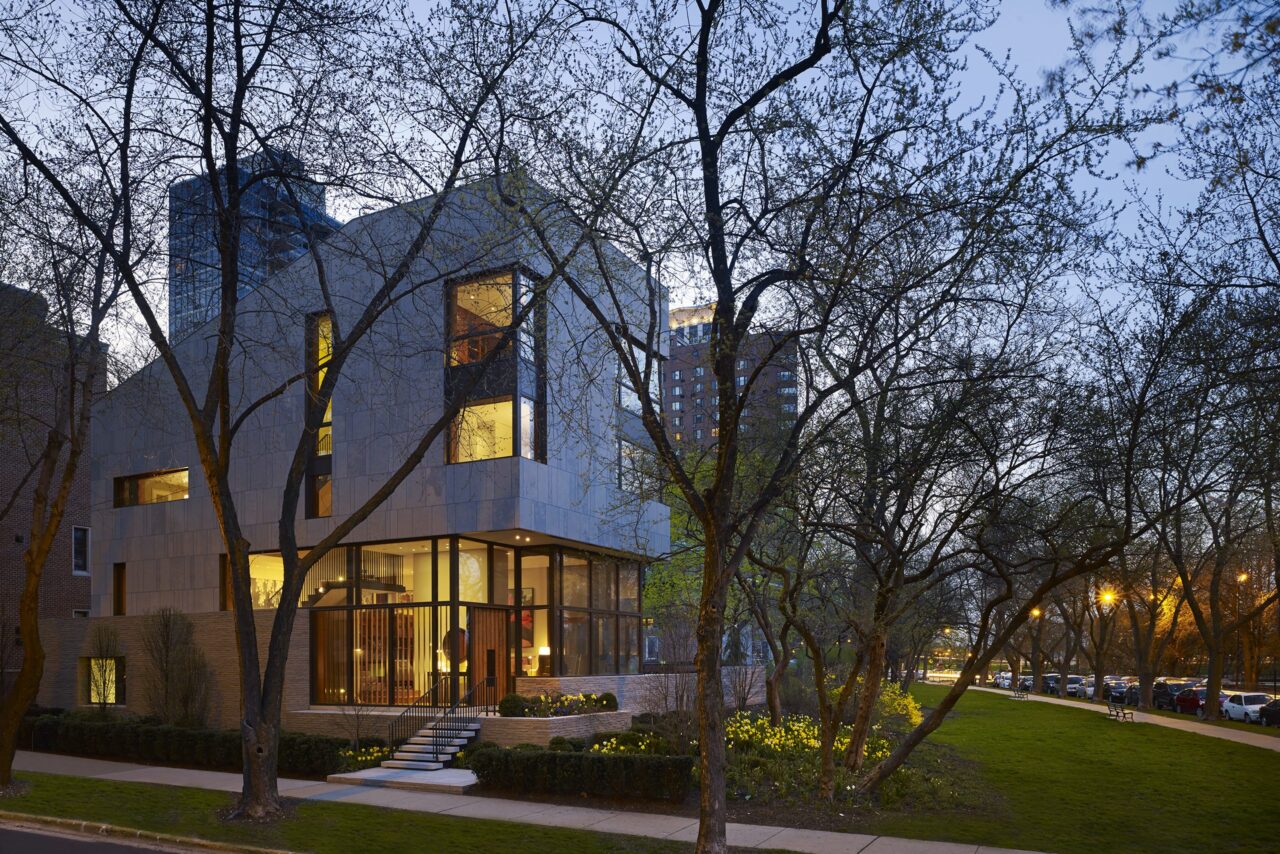
Orientation, program elements, and adjacency requirements informed the carving of each volume, resulting in the houses open and inviting public spaces as well as providing an intimate exterior environment in proximity to the residence’s private quarters.
The resulting sloped roof is an optimum angle for the solar thermal panels, while a parapet wall continues to form a built-in screen shielding the exterior terrace from the neighboring high-rise building. The parapet continues to the building’s north façade, dropping to reveal the side-yard with a row of spectacular mature trees.
The exterior material palette reinforces the conceptual diagram. Volumes are expressed through the different use of one material, foreshadowing the projects attention to detail. The stepped plinth volume, laid up out of load bearing rock-faced Kansas limestone, emphasizes weight, mass and its earthen relationship. By contrast, the sculptural volume has a taut, honed exterior skin, employing the same limestone as rain-screen.
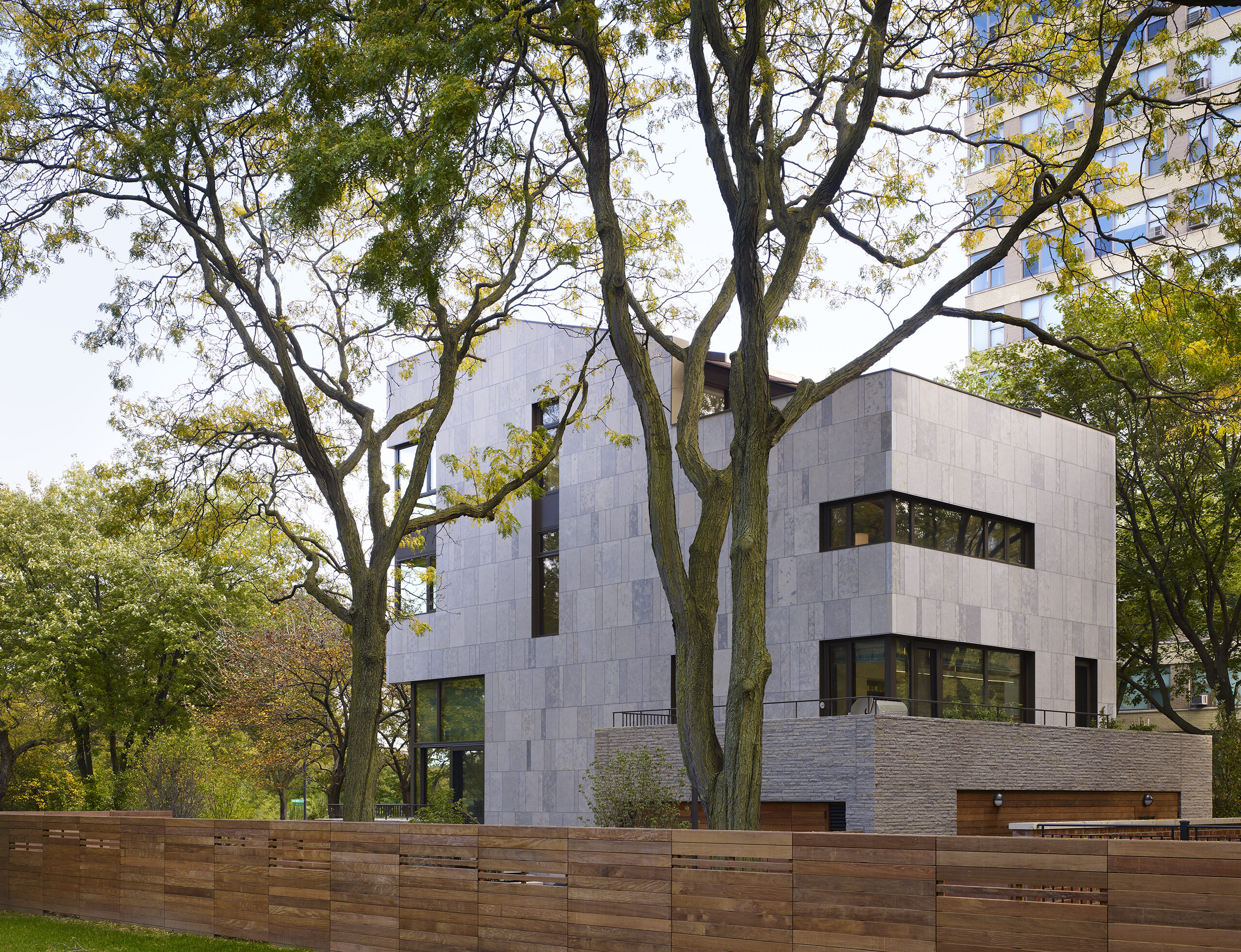
Sustainable measures were one of the highest priorities for the owner. The site footprint provides an elongated east-west layout maximizing passive solar gain. Other passive solar strategies include incorporating brise-soleil to shade west-facing windows from high angle summer sun/admission of low angle winter sun, the use of the stair well for stack effect, and thermal mass within the building envelope and floor.
An innovative pultruded fiberglass support system was developed for supporting the rain-screen stone cladding along with an “out-sulated” exterior wall assembly help to minimize thermal bridging, and restrict the impact of diurnal temperature variations. In addition to the solar thermal panels, other active sustainable strategies include use of geothermal wells for heating, and rainwater harvesting for irrigation.
Additional Images
Project Architect: Sharlene Young with Wheeler Kearns Architects (founder of Symbiotic Living)
General Contractor: Sylvester Construction
Acoustical Consultant: Threshold Acoustics
Civil Engineer: JJT Professional Services, LLC
Interiors: Kadlec Architecture + Design; Rariden Schumacher Mio & Co.
Landscape: Gardens by Leslie
MEP Engineer: IBC Engineering
Natural Stone Consultant: Peter J Gergel
Structural Engineer: C.E. Anderson & Associates
Photography: Steve Hall / Hedrich Blessing, Daniel Wicke – WKA

